728x90
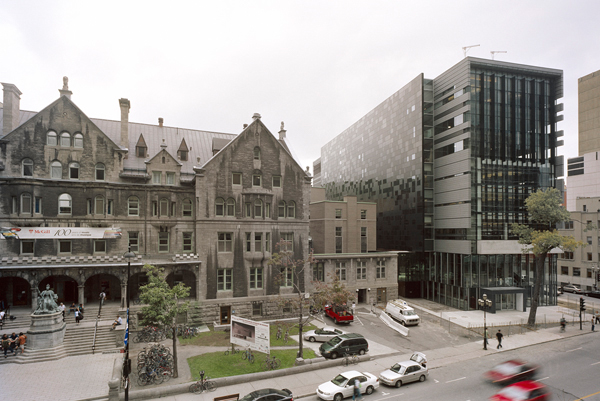
Location: Montreal, Quebec, Canada
Principal in Charge: Gilles Saucier
Project Architect: Anik Shooner
Executive Architect: MENKÈS SHOONER DAGENAIS
Project team: Gilles Saucier, Anik Shooner, Caroline Elias, Maxime-Alexis Frappier, Anna Bendix, Anne Sophie Allard, Audrey Archambault, Eda Ascioglu, Patrice Bégin, Catherine
Bélanger, Alain Boudrias, Nathalie Cloutier, Jean-Yves Couture, Robert Dequoy, Maxime Gagné, Pierre Gervais, Mana Hemami, Jean-Sebastien Herr, Yvon Lachance, Marc-Antoine Larose, Jean-Louis Léger, Josiane Mac, Andrea MacElwee, Éric Majer, Claudio Nunez, Annie Paradis, Alex Parmentier, Harvens Piou, Isabelle Roy, Annie-Claude Sauvé, Sudhir Suri, Michel Thompson
Structure: Saia Deslauriers Kadanoff Leconte Brisebois Blais
Mechanical & Electrical engineer: Pellemon inc. / BPR
Contractor: Eastern Construction
Acoustics: ARTEC
Constructed Area: 11,775 sqm
Photographs: Marc Cramer, Pol Baril, Gilles Saucier
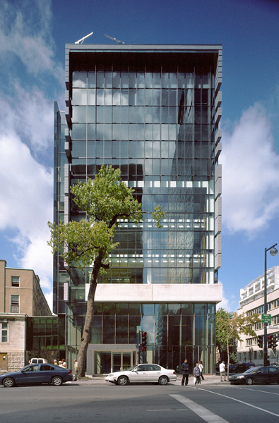
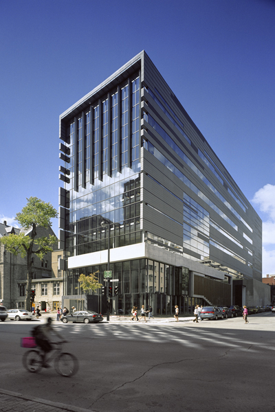
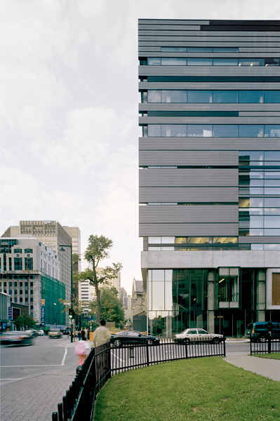
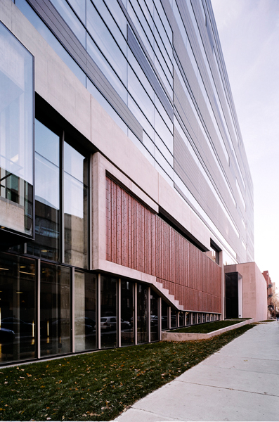
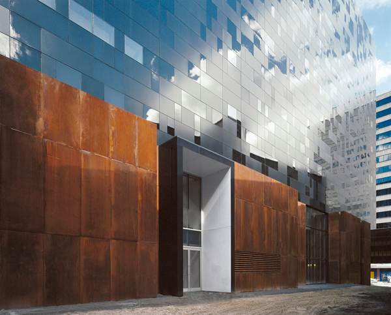
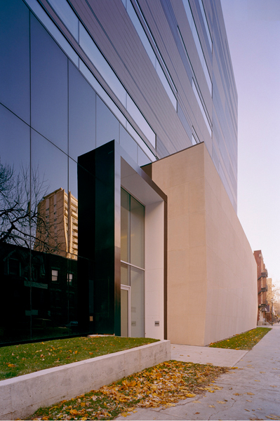
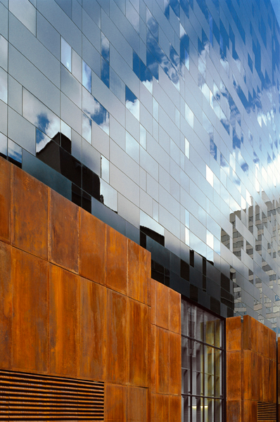
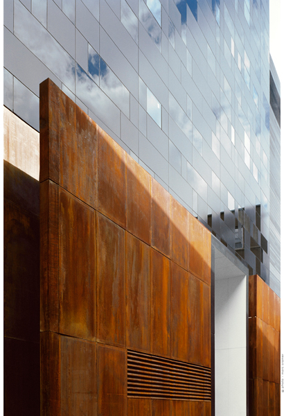
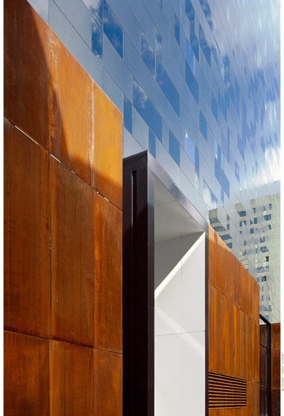
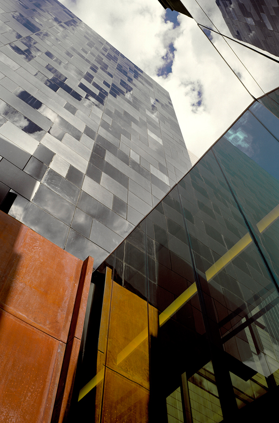
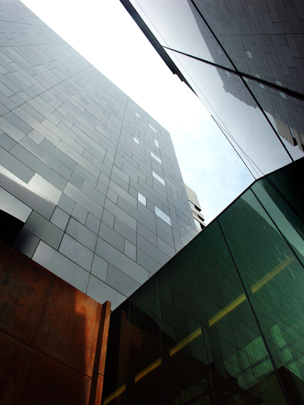
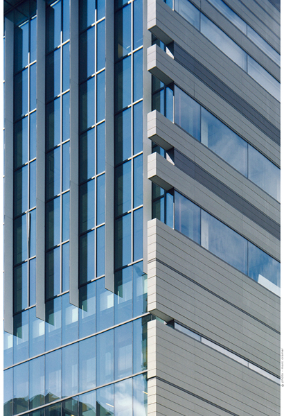
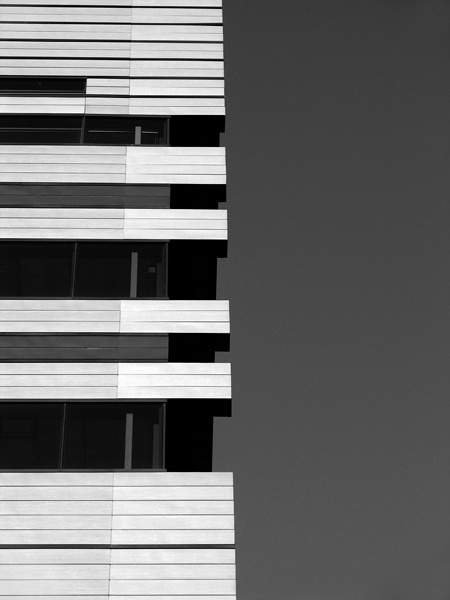
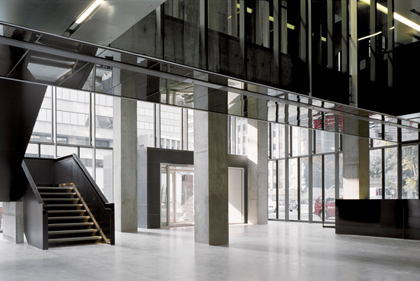
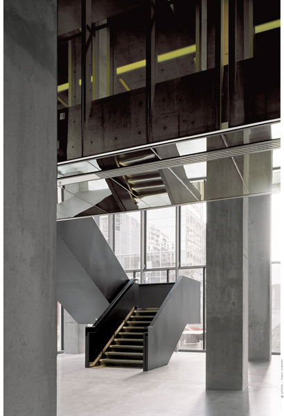
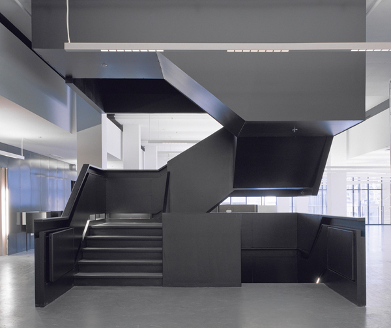
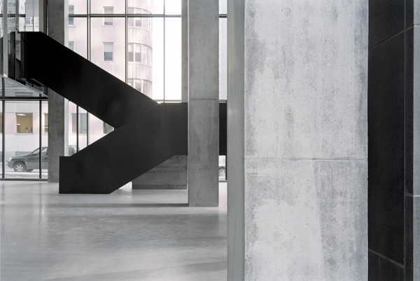
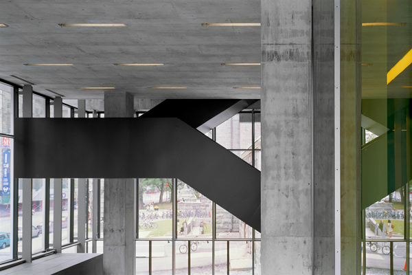
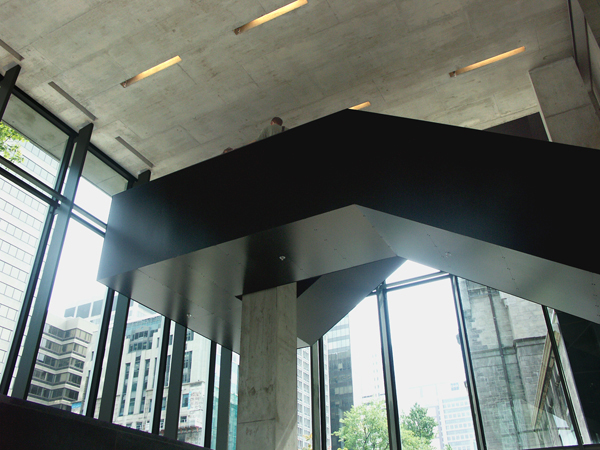
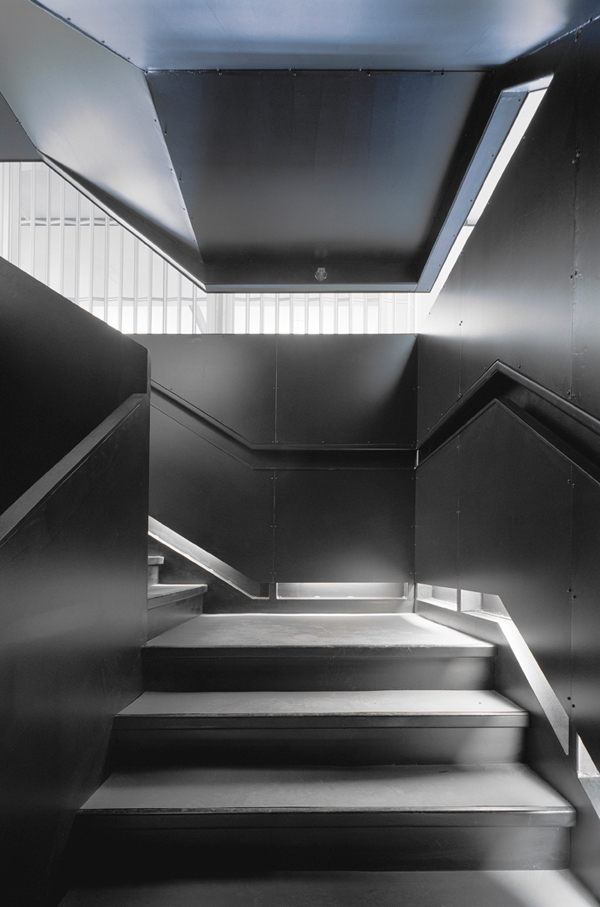
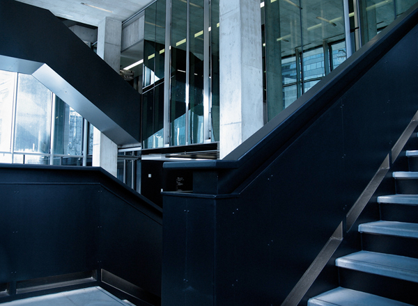
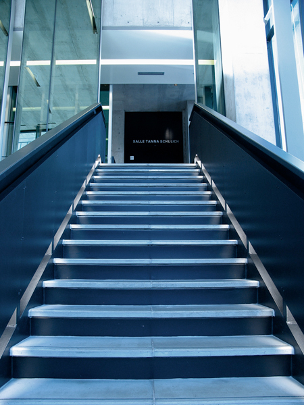
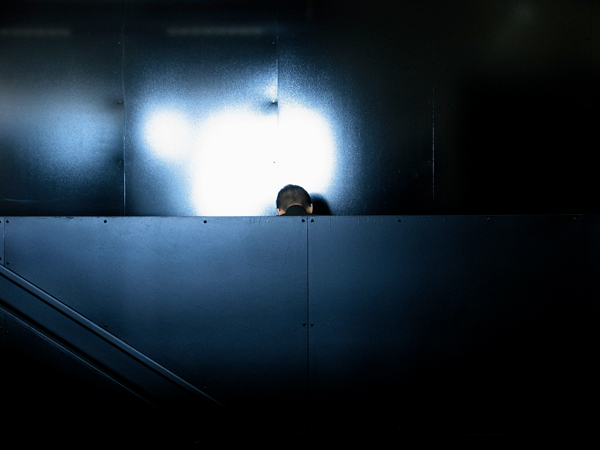
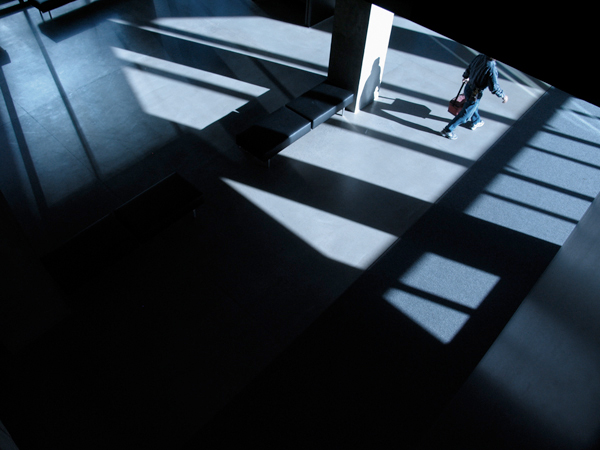
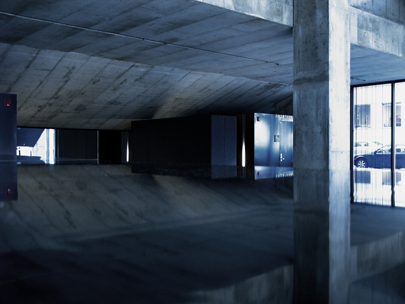
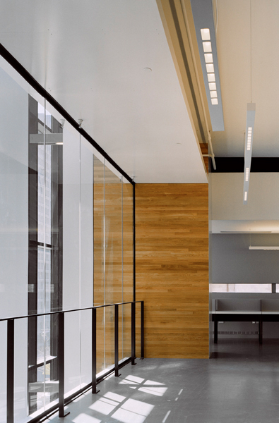
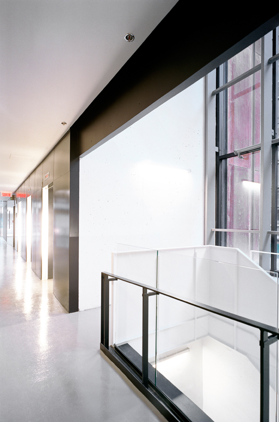
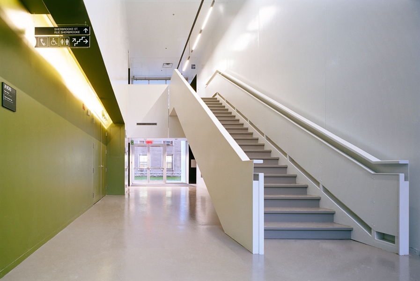
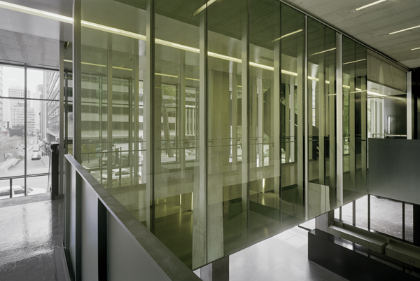
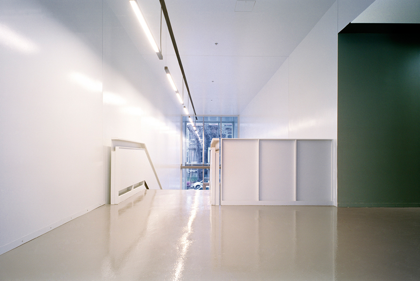
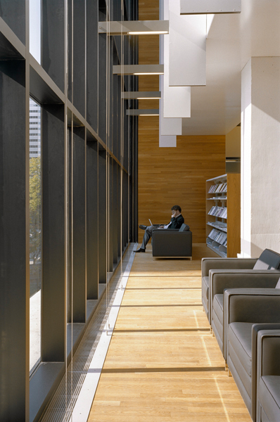
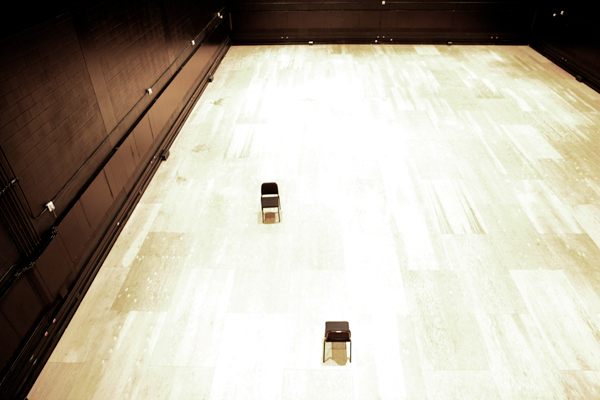
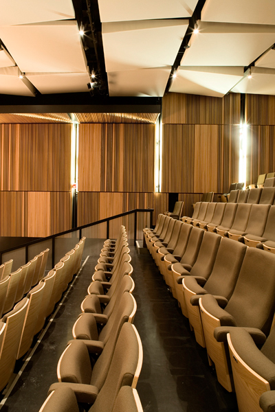
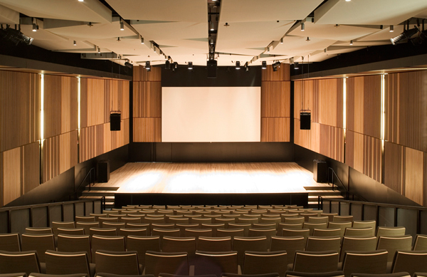
The site is a narrow strip of land between Aylmer Street and the east wing of the existing faculty building. The multimedia studio anchors the design. It is a polished limestone volume almost five stories high that is “embedded” three stories into the ground at the north end of the lot. Practice rooms and technical studios also inhabit the underground realm south of the multimedia studio. Above these submerged spaces, at street level, are located the recital hall and main entrance. A folded concrete plane defines these spaces and appears to support the main body of the building above. This plane evokes an eroded ground plane leading to Montreal’s prominent Mount Royal beyond. A three-storey high library sits immediately above the recital hall, over which are three additional storeys of office and practice space.
The new building is linked to the older faculty buildings by a glazed bridge that runs through the main entrance hall.
The building’s east and west façades are discrete planes that frame the views of the city along Aylmer Street and toward the mountain. The east façade is clad in black and gray zinc, with long strip windows that illuminate the office corridors, and a large glazed opening into the library entry space. The west façade is designed to evoke musical figures-the surface pattern of matt and polished aluminum reflects the Strathcona Building while a series of punched windows, evoking the music rolls of antique mechanical pianos, bring light into the smaller spaces inside. The glazed front façade, facing Sherbrooke Street, allows exquisite daylight to permeate the library and conference spaces, creating interior environments conducive to learning and research for the visitors and occupants of the Faculty of Music.
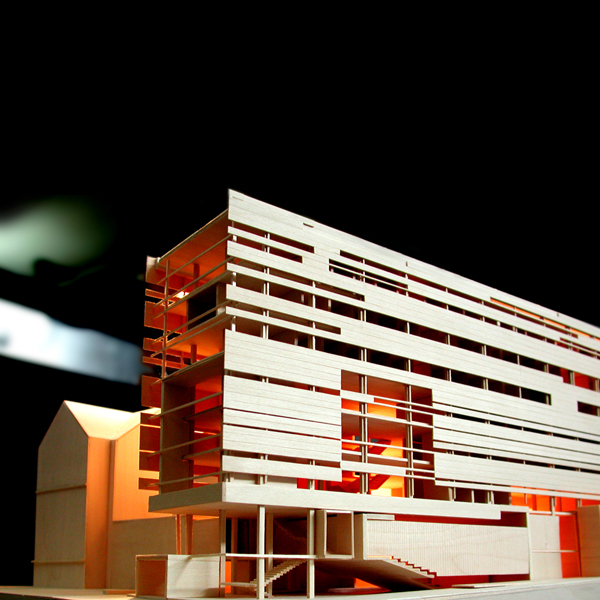
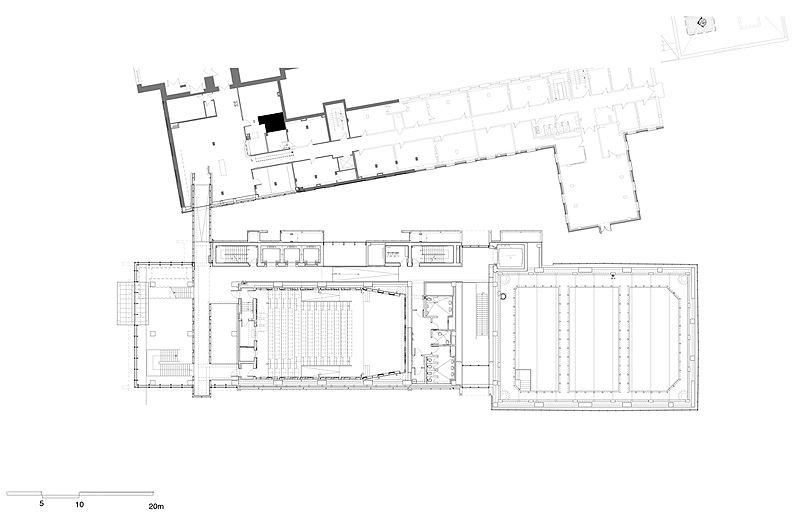
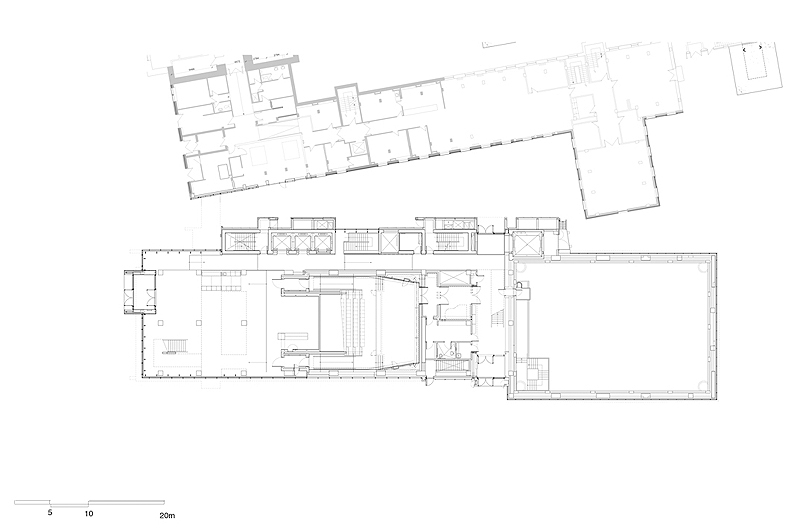
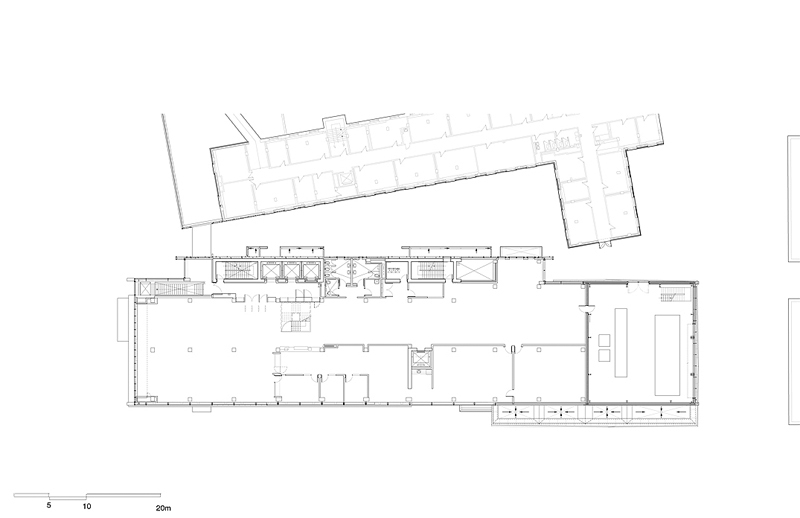
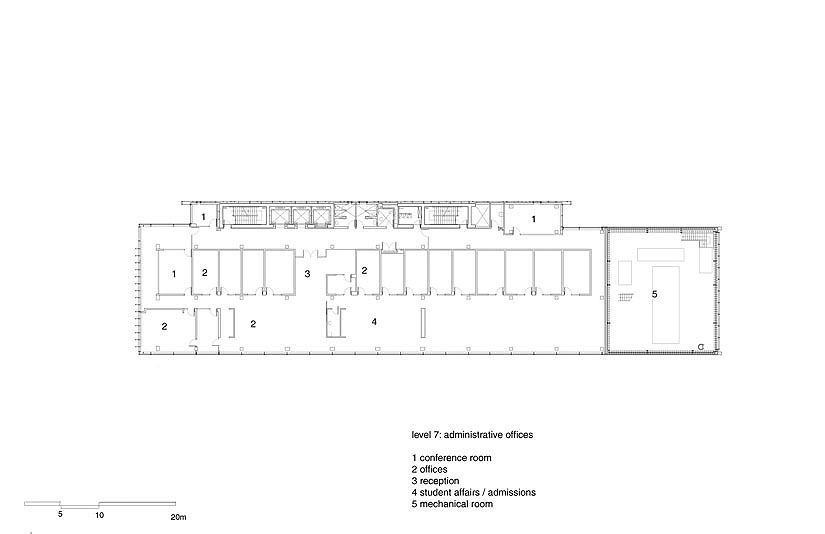
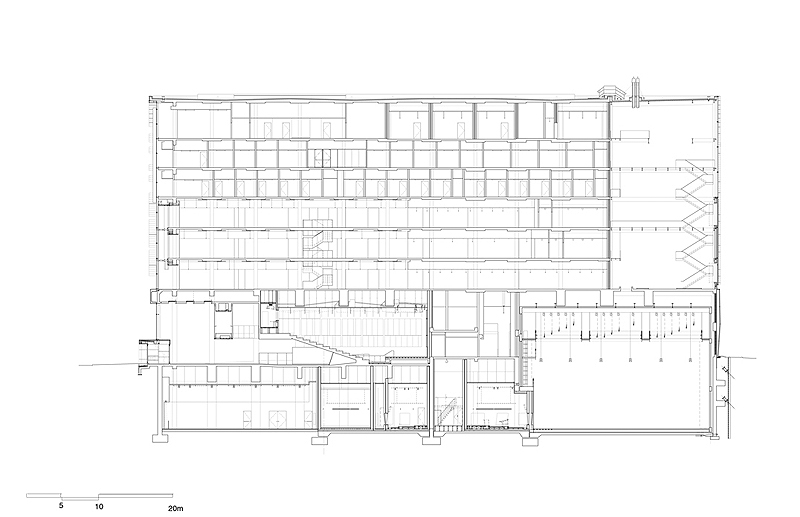
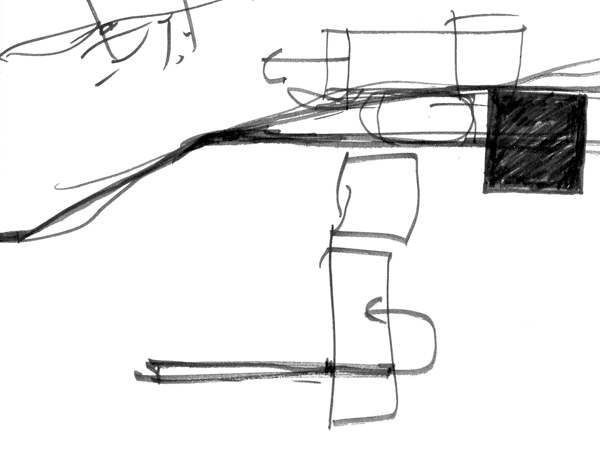
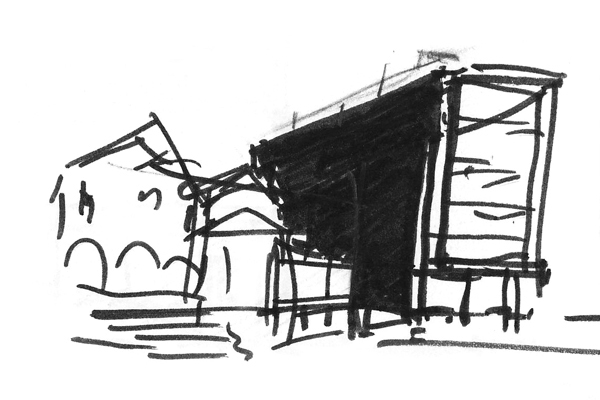
from archdaily
그리드형
'REF. > Architecture' 카테고리의 다른 글
| [ Arons & Gelauff Architects ] Dormitory (0) | 2009.02.04 |
|---|---|
| [ EEA ] Rock + Cave (0) | 2009.02.03 |
| [ Encore Heureux + G Studio ] ORDOS 100 #14 (0) | 2009.02.01 |
| [ shuhei endo ] 'bubbletecture M' - maihara kindergarten (0) | 2009.02.01 |
| [ Arca ] Silver Promenade café (0) | 2009.02.01 |