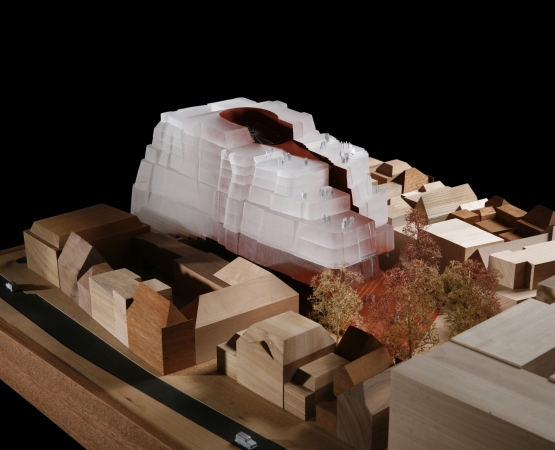
The ‘instant criticism’ this blog aims for, is often a bit relayed. About a month ago the inhabitants of Groningen, a city in the north of the Netherlands, could vote about seven proposals for a mixed-use cultural building that is projected in the middle of the old city.
Among the entrants were Zaha Hadid, Neutelings Riedijk, Wiel Arets, NL Architects, UN Studio, Foreign Office, and Erick van Egeraat. NL Architects won the popular vote, just ahead of Erick van Egeraat, which project I want to discuss here.
The design features two separate, but aligned, iconographies. The exterior-form is designed like a stepped, sculpted ‘rock’, and clad in transparent natural stone. The architect say the design of the exterior was kept moderate, in contrast to the interior.
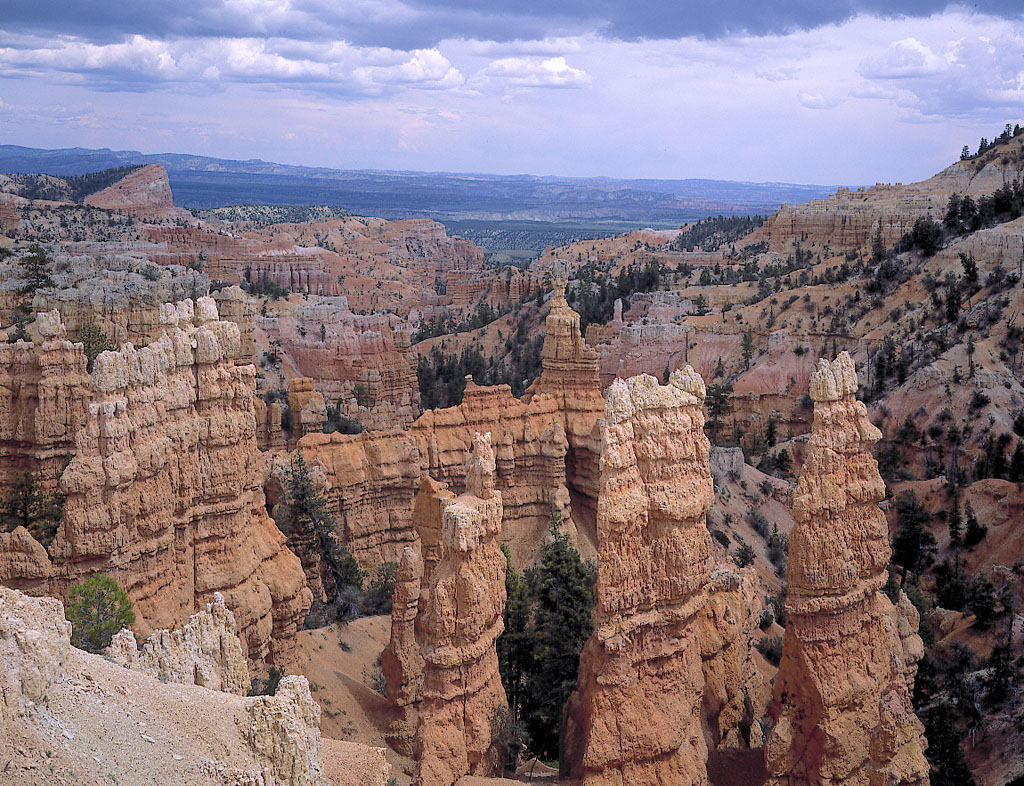
The interior of the design is formed like a cave, horizontally on the ground floor, opening-up vertically in the center of the building to form an atrium. Materialized in red brick, the interior is a continuation of the brick plaza.
The explicit contrast of the forms of the exterior with the forms of the interior makes the design quite traditional, as most architects today – and also in this competition – mostly strive for a continuation of forms from the exterior into the interior.
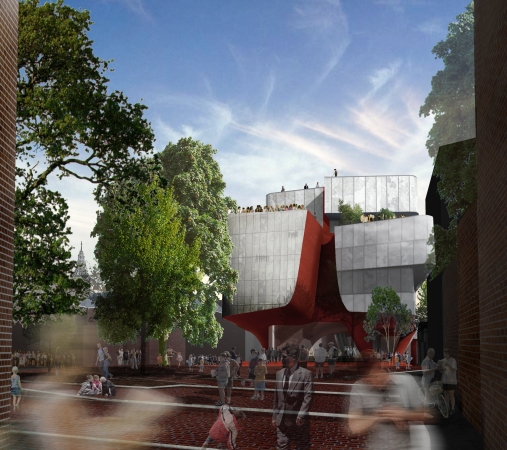
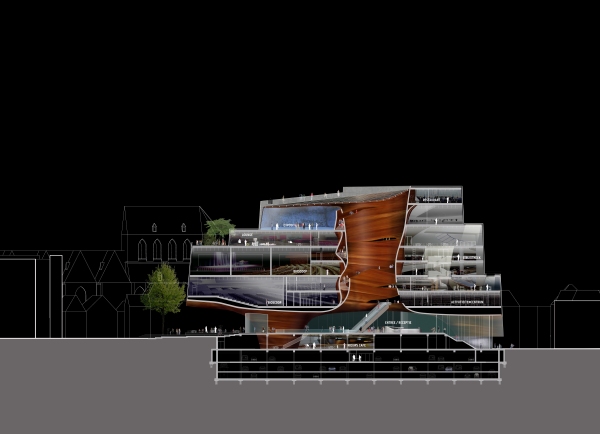
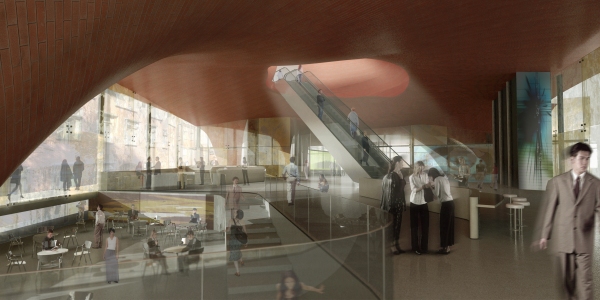
The seven designs for the Groningen Forum are currently exhibited at the Faculty of Architecture of the TU Delft, and when looking at the renderings of the proposal of Erick van Egeraat it struck me that the interior almost deliberately echoes the ‘architecture’ of the Antelope Canyon in Arizona.
It is somewhat curious that Eikongraphia just featured a design that also referred to this cave architecture. It was even a design by the firm Erick van Egeraat started off his career – Mecanoo.
The exterior of the ‘rock’ reminds obviously to the boulder that EEA designed for the city of Breda, and the upside-down rock that they are currently building in the business district of Amsterdam.
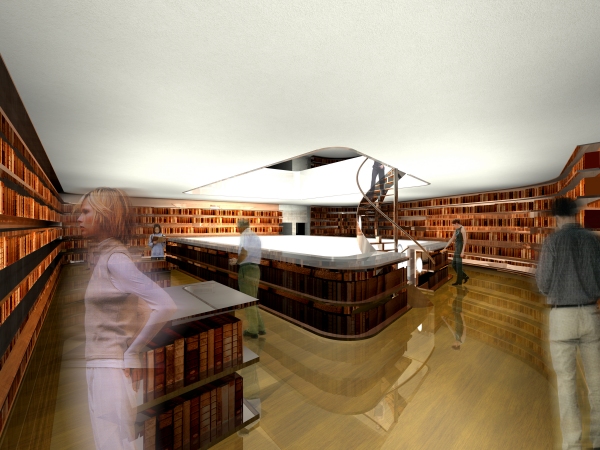
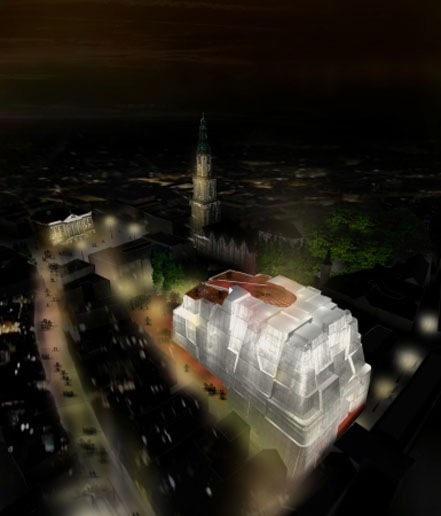
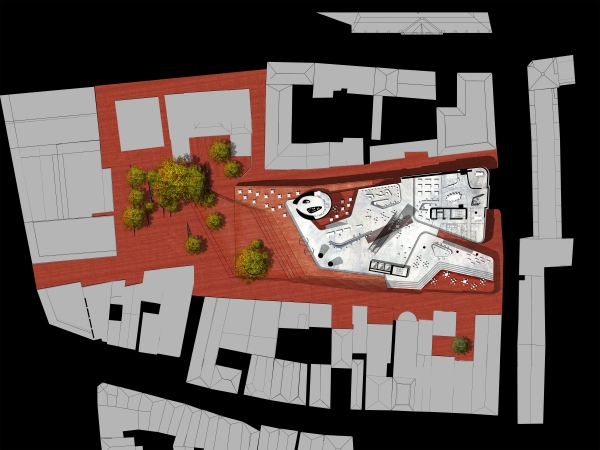
Erick van Egeraat - Entry Forum Competition, Groningen (Copyright EEA)
It also reminded me of the 20 meters high ice building (icitecture?) that Don Briggs created from his water tower on his farm, as featured on BLDGBLOG.


Icitecture, by Don Briggs (Photographer: Matthew Putner/LA Times)
Erick van Egeraat goes a step further to design a ‘mountain’ that would last not just as the temperature allows it, but for ‘always’. It could, if build, really redefine the meaning of the façade, as the local climbing club would be allowed to climb the façade. Climbing buildings would be no longer with the risk of being arrested, but would become democratized. The building could become the most difficult horde in a parkour through the city. In the winter, the natural stone façade could be overflowed with water, creating an ice climbing wall in the middle of the city. The eleven-cities-skate-tournament (Elfstedentocht) that is increasingly difficult to organize because of global warming could be supplanted by an ‘eleven building ice climbing tournament.’
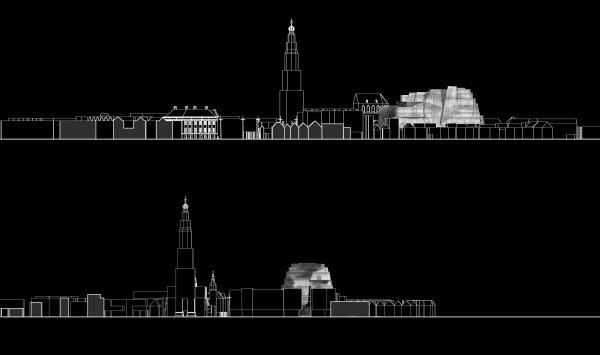
I want to end with this beautiful photograph of a powdered Bryce Canyon in Utah. If we are about to build buildings like rocks, how terrific would are cities look like if we could build these ‘rocks’ like this. In Dubai these rocks could dampen the heat, in Moscow the hard surface could be a protection against the harsh winters, in Tokyo Jacky Chan wannabe’s could train their skills in public, in The Hague the American Embassy could be fortified in the city center and still look good.
from eikongraphia
'REF. > Architecture' 카테고리의 다른 글
| [ SoftRigid ] bookshelf_08 (0) | 2009.02.04 |
|---|---|
| [ Arons & Gelauff Architects ] Dormitory (0) | 2009.02.04 |
| [ Saucier + Perrotte architectes ] New Pavilion for the McGill University Schulich School of Music (0) | 2009.02.02 |
| [ Encore Heureux + G Studio ] ORDOS 100 #14 (0) | 2009.02.01 |
| [ shuhei endo ] 'bubbletecture M' - maihara kindergarten (0) | 2009.02.01 |