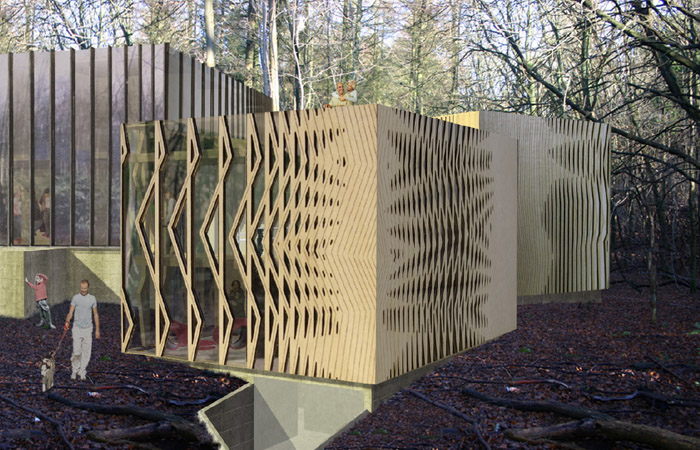
New Country House - Fernden Lane, Haslemere, West Sussex Since its conception the project has been driven by the idea that a design of exceptional value can become an important heritage for the area in which it is located. Moreover if the landscape surrounding the site is of outstanding natural beauty then there is potential for a strategic synergy where the two components, natural and manmade, contribute to each others enhancement. The project has therefore developed all its elements, from the concept, to the development of design solutions, to manufacturing and technological systems, from the engineering of this synergetic relationship. The symbiotic relationship with the site has been then explored at the level of facade and structural design of the house. Passive design strategies have been applied to give the house good potential for natural ventilation and lighting, solar access, thermal mass and insulation. But the design process was at this stage developed further through the use of computational and parametric design techniques (Bentley Generative Components and Ecotect were deployed to develop the main tectonic diagram of the house); the focus became the interpretation of direct environmental responsiveness as an instrument of design. A facade pattern emerged and was controlled in relationship to the main environmental factors: -forest typology -solar access -forest density and lighting levels. As a result each elevation has acquired a different configuration where the facade qualities vary in response to specific local stimuli. Formal reference to the wood has produced a degree of distortion in the pattern, insolation a density of structural members, light access a degree of reflectivity. A consistent implementation of the ecological agenda requires an intelligent use of technology, not only at the level of design but also at manufacturing stage. The opportunity for this project arises from the presence in the area of an innovative wood processing facility that enabled us to design the material cycle for the wood that will be removed from the site to free space for the house and to maintain the balance of the coppiced woodland. Inwood Developments will be able to take the wood from the site and to process it with a laminating technique. The outcome is a product usable both for structure and for cladding. The input can be of small dimensions and different quality: the process therefore enables the use of sustainable sourcing of material. This technology gave us the potential to read the facade pattern as a real structural cage entirely made of locally sourced wood. The architectonic beauty of the outcome becomes therefore a direct reflection of its ecological value.
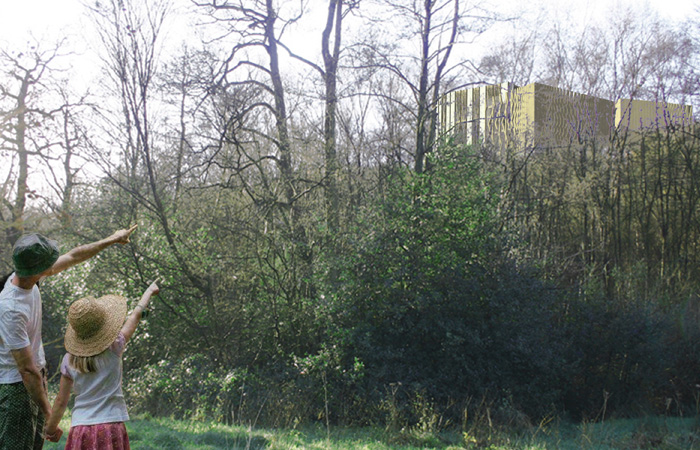
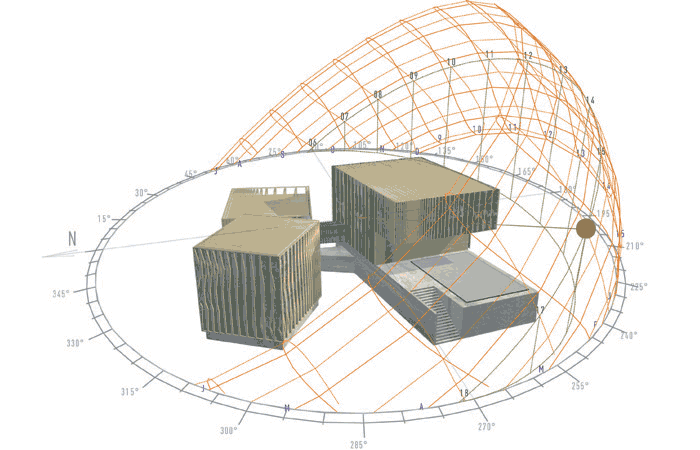
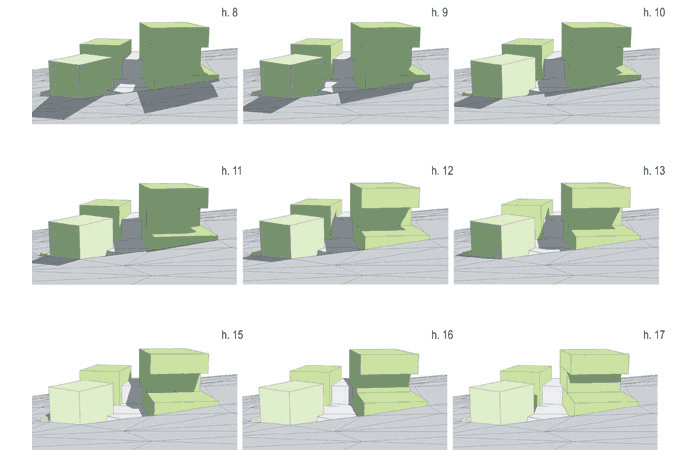
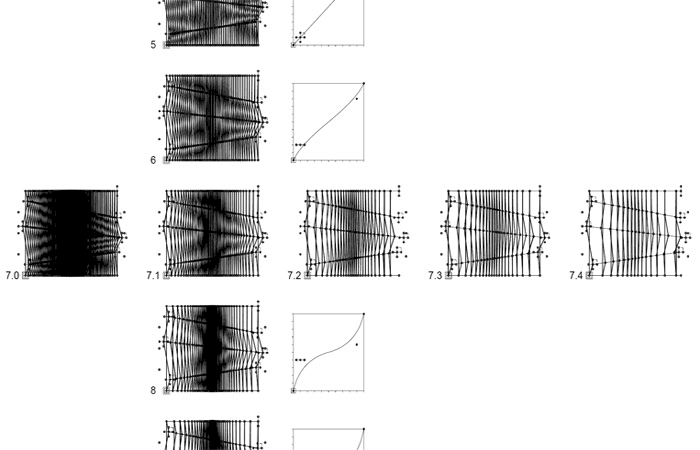
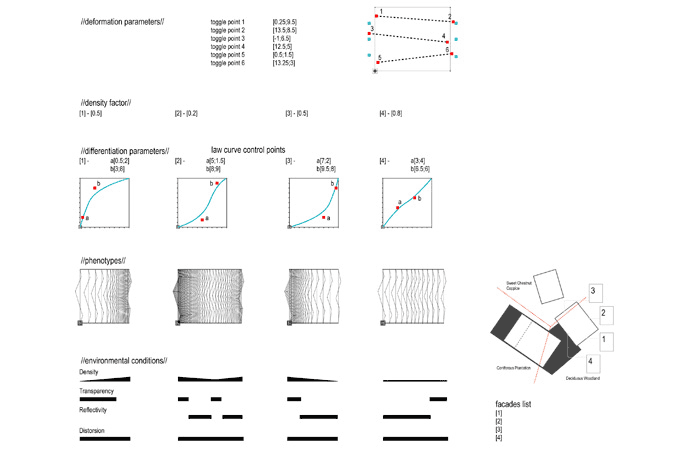
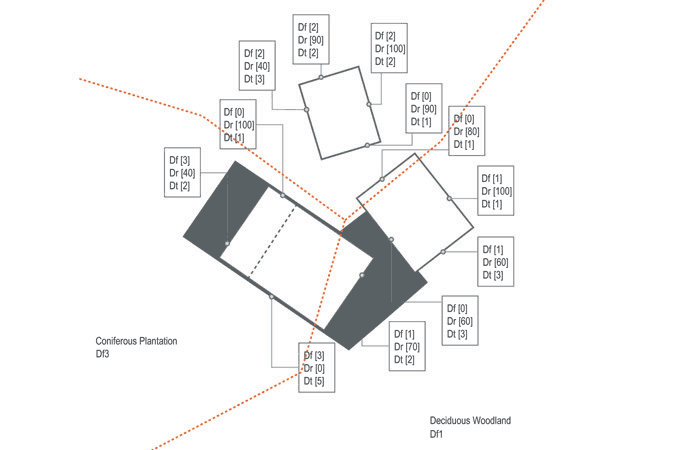
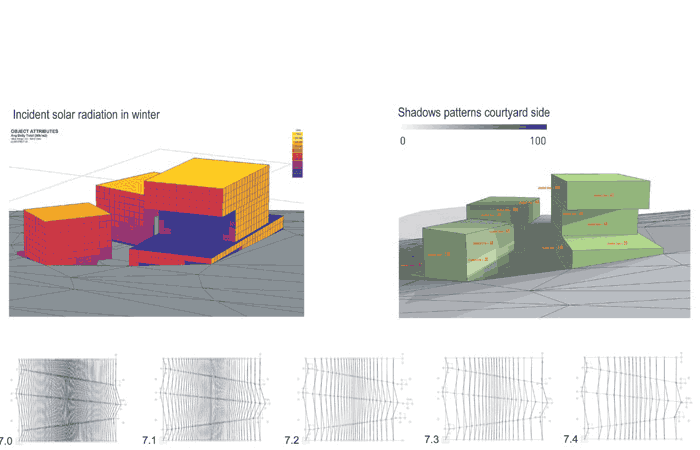
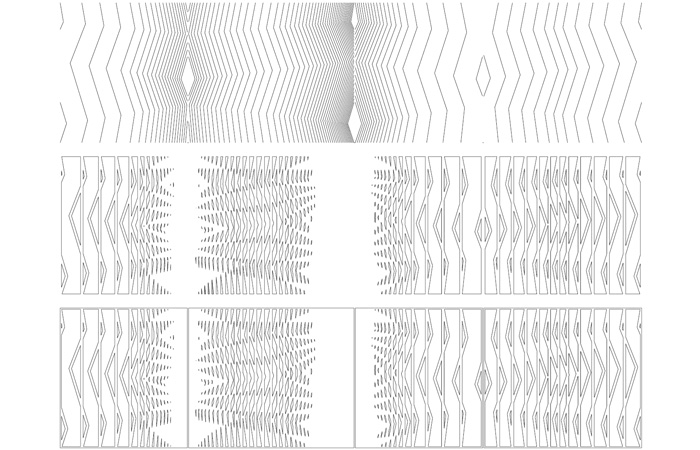
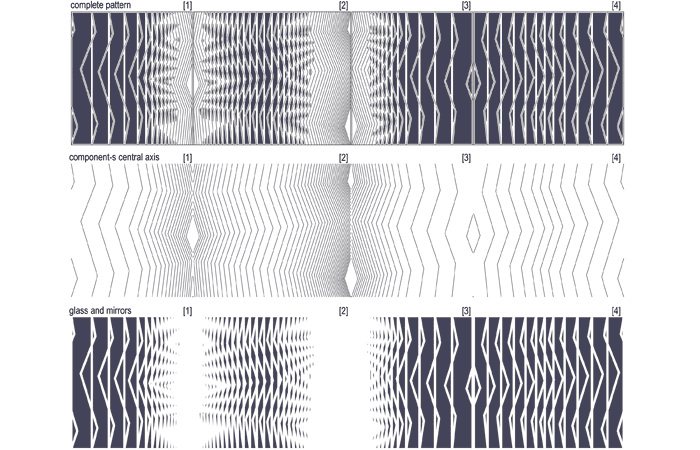

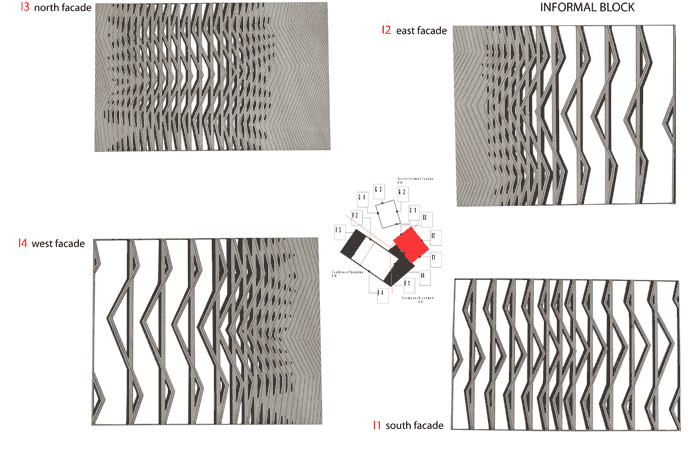
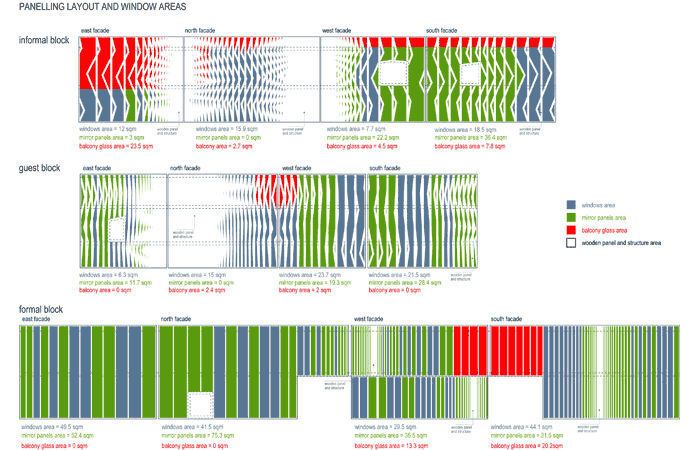
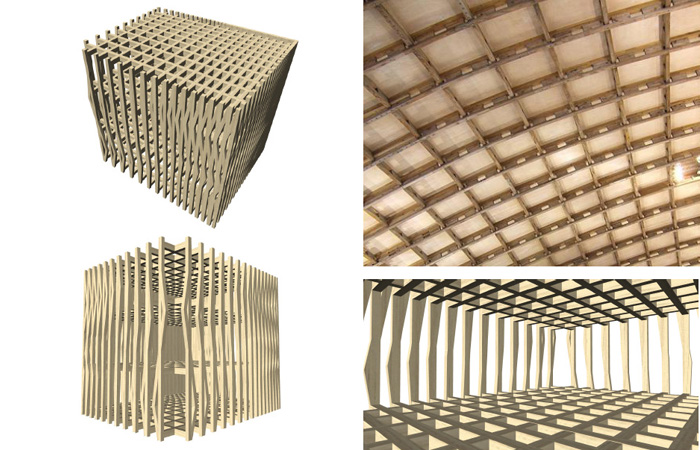
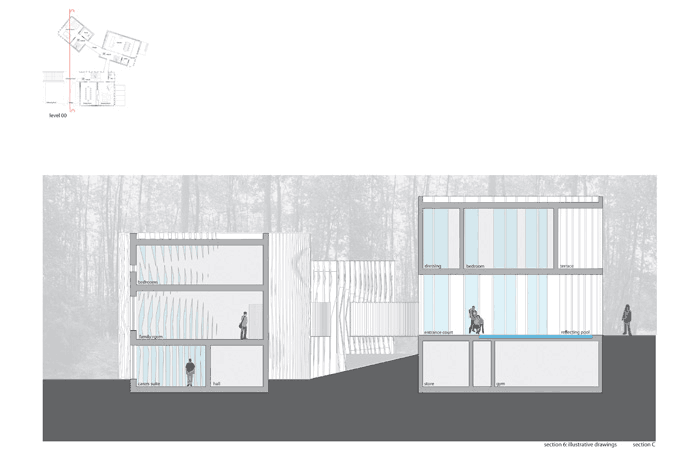
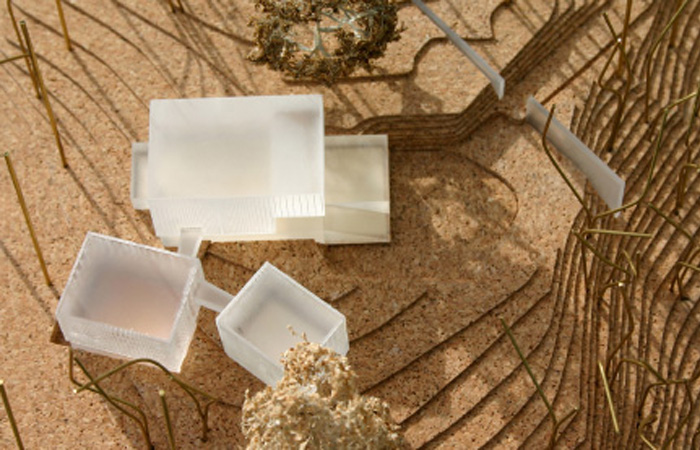
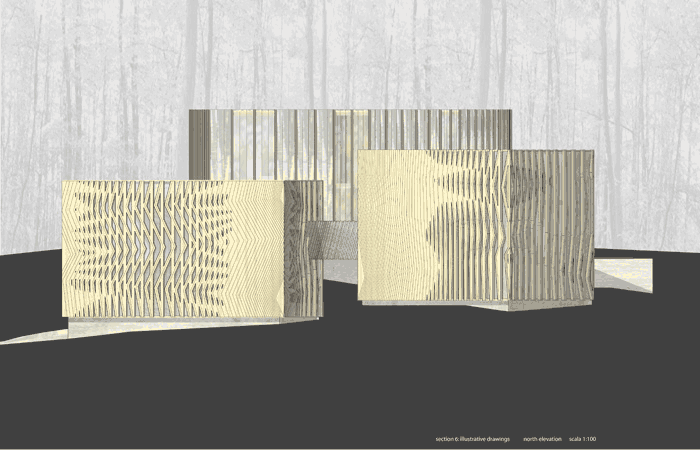
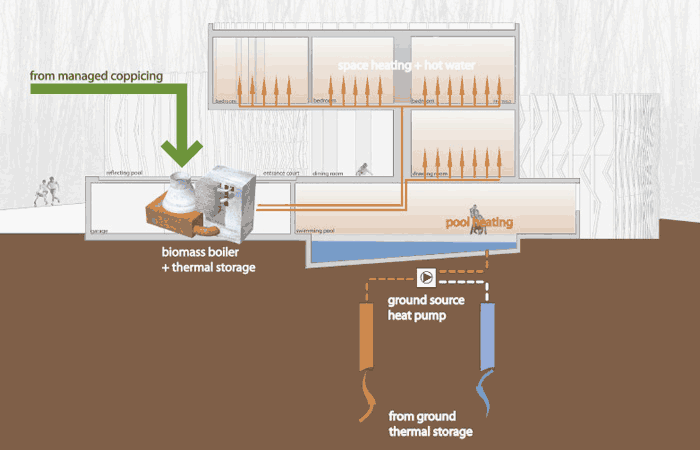
from ecologicstudioy

















