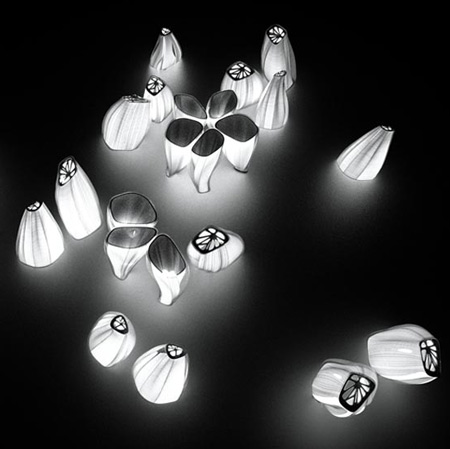
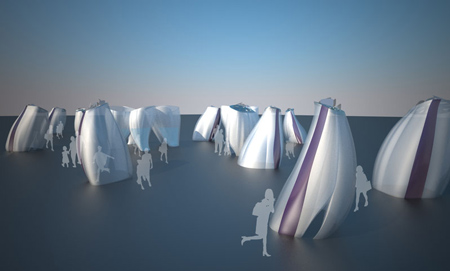
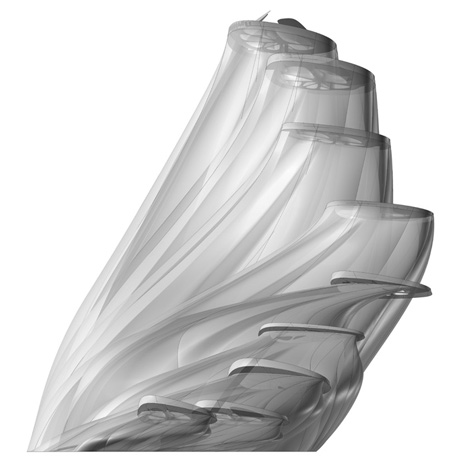
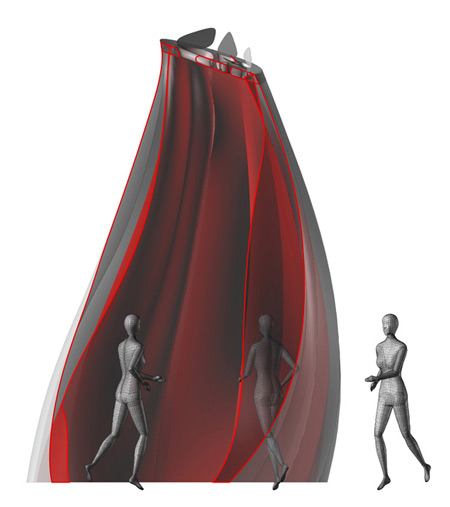
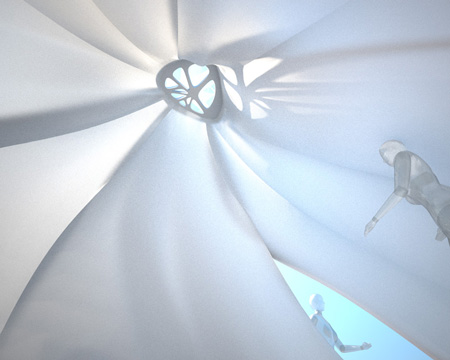
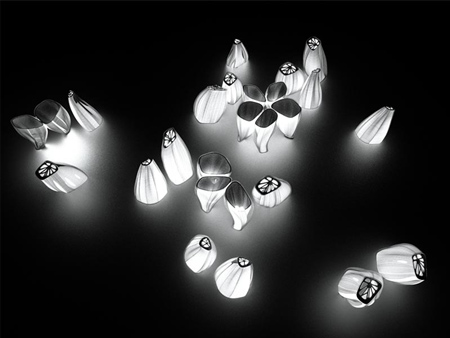
SWAS tent
SWAS tent is an inflatable structure for shelter, water storage, natural ventilation (air) and solar energy collector. The structure is easy to transport to the disaster site. A quiet fan keeps the tent inflated as long as needed. The structure is installed in less than five minutes and can be folded up in the accompanying bag when deflated.
Thin photovoltaic-cell film mounted to the inner layer of the surface provides electrical power. The double layer skin is the self supported structure and also provides excellent insulation at night. The geometry of the structure, informed by the principle of natural ventilation, helps to cool the internal space during the day.
The structure can be set up in three
different ways. It can be set up vertically to be a family tent; it can be
turned upside down to form a shelter and work as a rainwater and condensation
water collector; it can also be horizontally connected to form a bigger space
for public uses like medical centre, classroom and community centre etc.
The light weight, translucent material
encloses the survivor, with integrated design considerations for solar power,
ventilation and water supply. We want to make people feel like being inside an
enormous bubble separated from the outside chaos and protected.
“The idea is that you receive not just a
tent but a life supporting package”.
SWAS tent, design by the team led by Tie
Fan, is one of the five schemes exhibited in the exhibition: Delivery to Sichuan.
In this exhibition five design teams were invited to come up with a conceptual
design to address some or all of the following issues: Fast delivery to natural
disaster spot; easy construction; effective shelter; addressing short-mid term
needs in emergency; exploring new material and innovation; memorial for the
lost life; evoking hope for the people who survive.
Nearly 300 professionals attended the viewing evening event in central London Alan Baxter Gallery on 4th September. “Delivery to Sichuan” exhibition is organised by WE (West East) Design, which is a non-profit organisation, a multi-cultural, cross-disciplinary collective platform to serve the needs of all those design professionals interested in China, through a professional forum. Current members consist of architects, designers, artists and curators. The group is unique because most members are active Chinese and Sinophiles working in the high profile design offices of their profession, familiar and enthusiastic about the culture in both west and east. Most of the members have studied and worked both in China and abroad and encountered cultural and ideological differences between west and east. They form the unique ‘WE’ character reflecting in their design philosophy and feel like to use the best of ‘WE’ to create the excellence.
'Pavilion&Installation' 카테고리의 다른 글
| [ Cycle 13 ] Lomme bed (0) | 2008.09.23 |
|---|---|
| [ BINGTHOM ARCHITECTS ] Whistler celebration plaza (0) | 2008.09.22 |
| [O-S Architectes] Back Side Flip 360° (0) | 2008.09.21 |
| [ Ecosistema Urbano ] Eco Boulevard in Vallecas (0) | 2008.09.19 |
| [ JAZZYTHUMPER ] The Brick Accumulator (0) | 2008.09.18 |