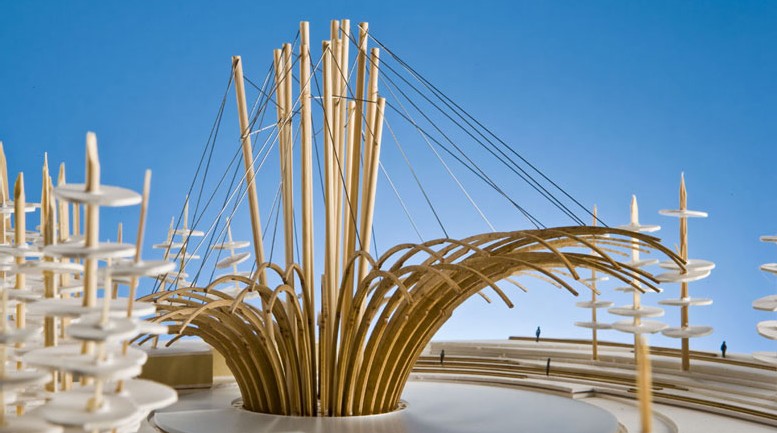
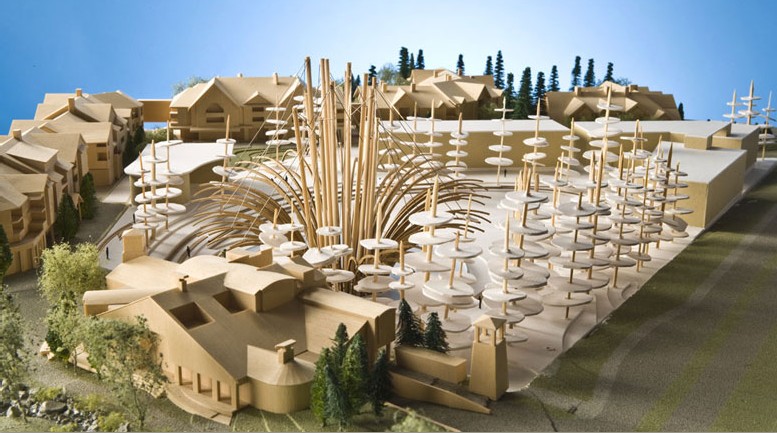
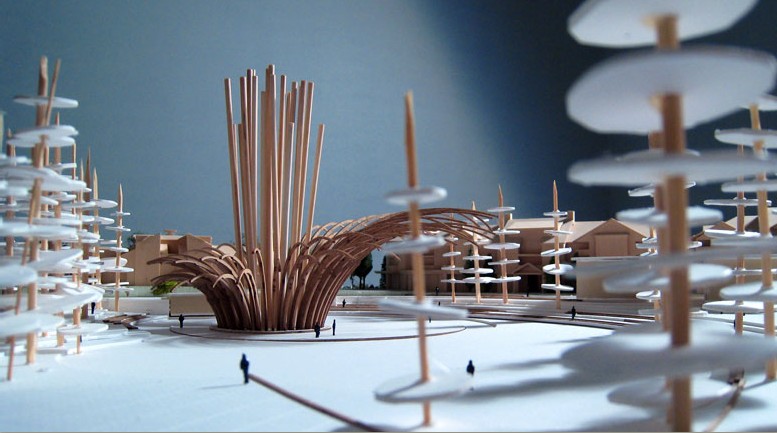
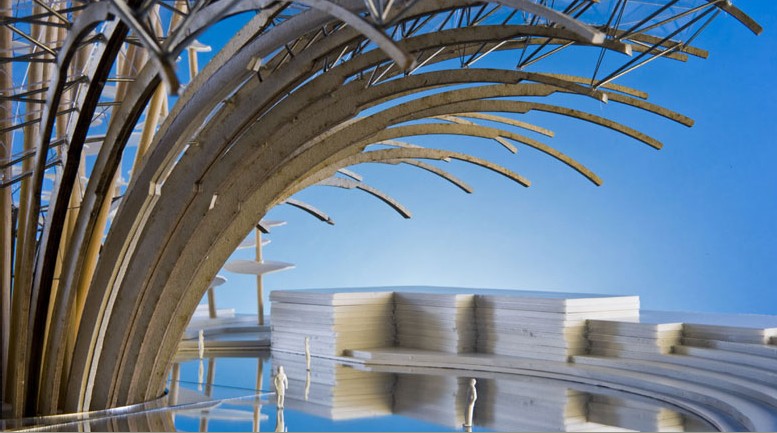
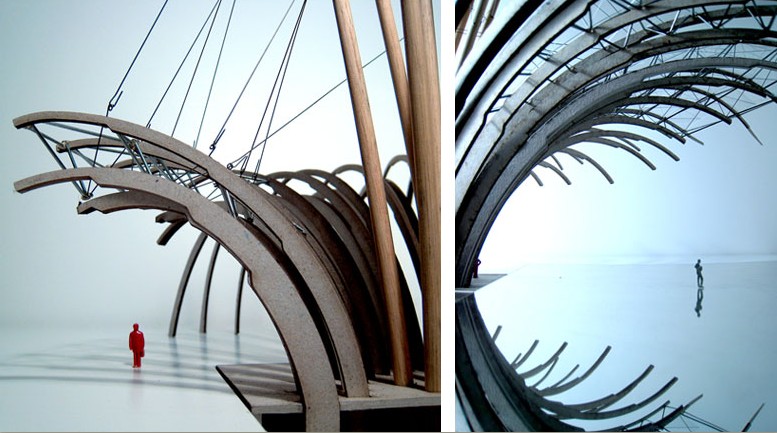
Whistler celebration plaza by BINGTHOM ARCHITECTS
As the last undeveloped block of property in the Whistler Village, this site has long been reserved for public use. It will be first occupied during the 2010 Olympic and Paralympic Winter Games as Whistler's medal celebration plaza. Once the Games are over, it will become a multi-seasonal playground with amphitheatre seating. Central to this public space will be a covered outdoor skating rink with a dynamic roof structure.
Designed to be a visible and unique outdoor structure, the roof of the pavilion grows from a central point, arching over to shelter ice skaters in the winter and As the last undeveloped block of property in the Whistler Village, this site has long been reserved for public use. It will be first occupied during the 2010 Olympic and Paralympic Winter Games as Whistler's medal celebration plaza. Once the Games are over, it will become a multi-seasonal playground with amphitheatre seating. Central to this public space will be a covered outdoor skating rink with a dynamic roof structure.
'Pavilion&Installation' 카테고리의 다른 글
| [frank gehry] venice architecture biennale 08 (0) | 2008.09.25 |
|---|---|
| [ Cycle 13 ] Lomme bed (0) | 2008.09.23 |
| [Tie Fan] SWAS tent (0) | 2008.09.22 |
| [O-S Architectes] Back Side Flip 360° (0) | 2008.09.21 |
| [ Ecosistema Urbano ] Eco Boulevard in Vallecas (0) | 2008.09.19 |