728x90
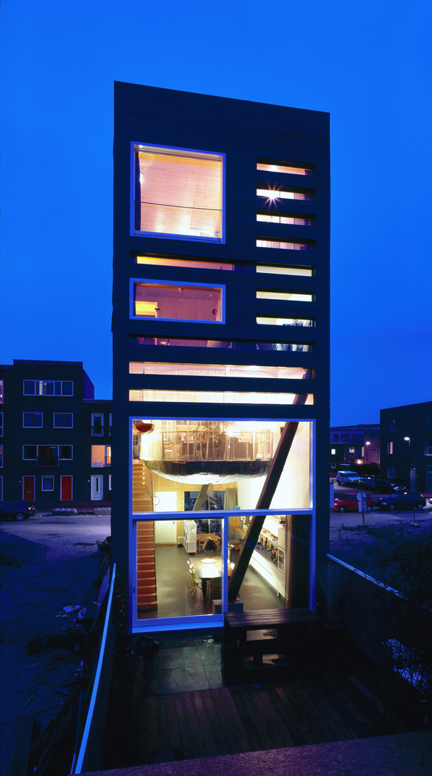
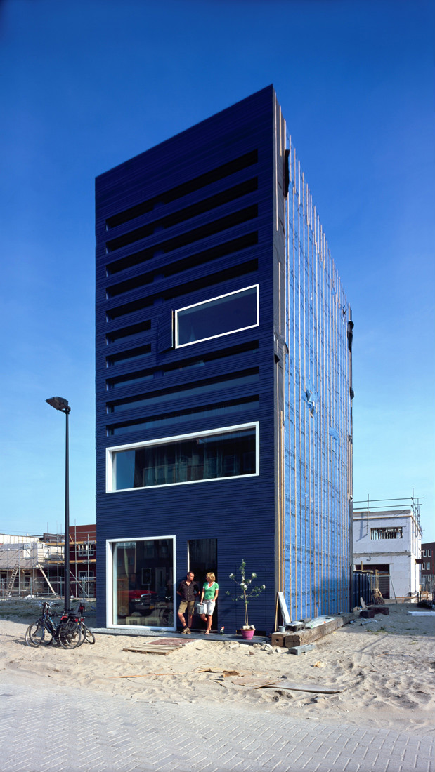
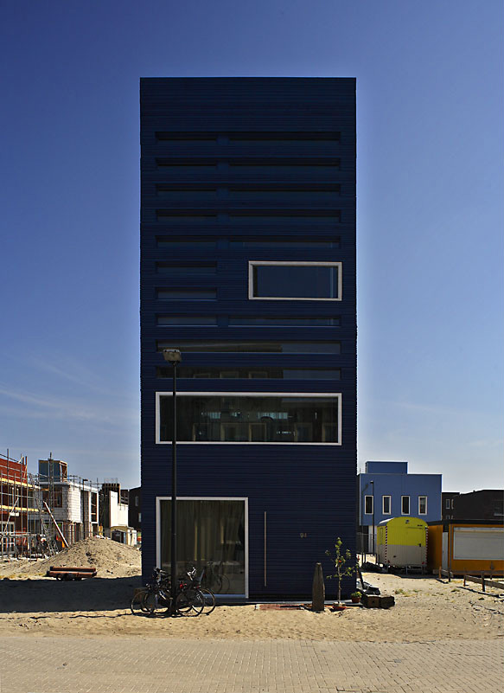
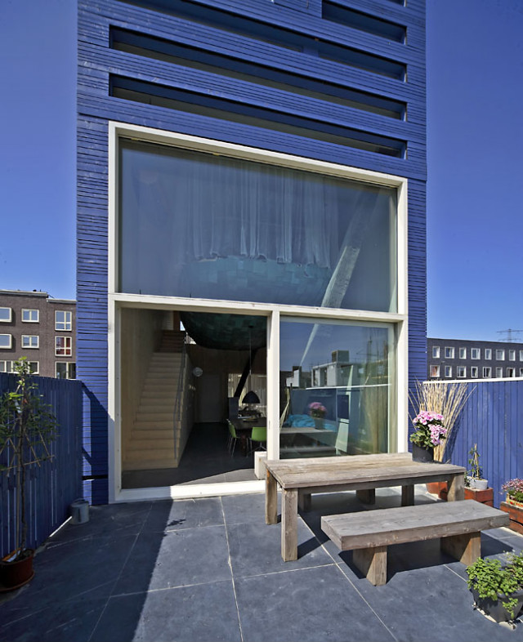
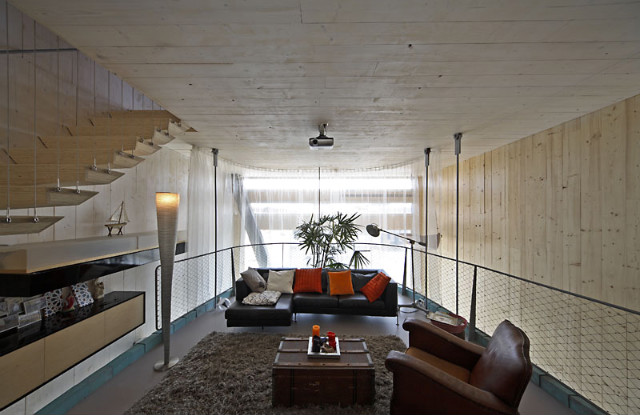
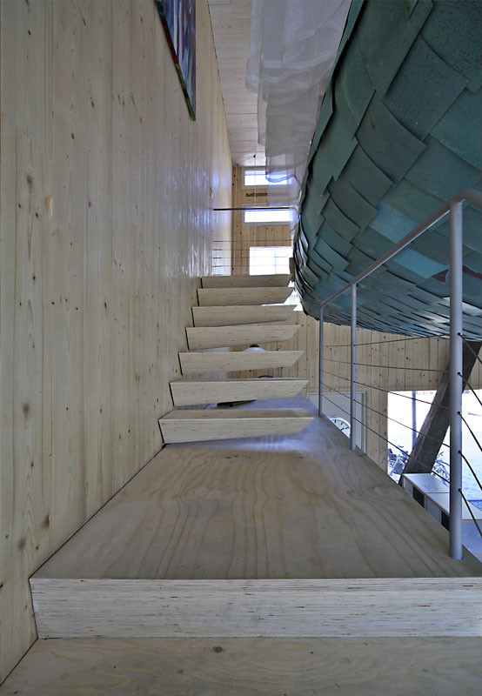
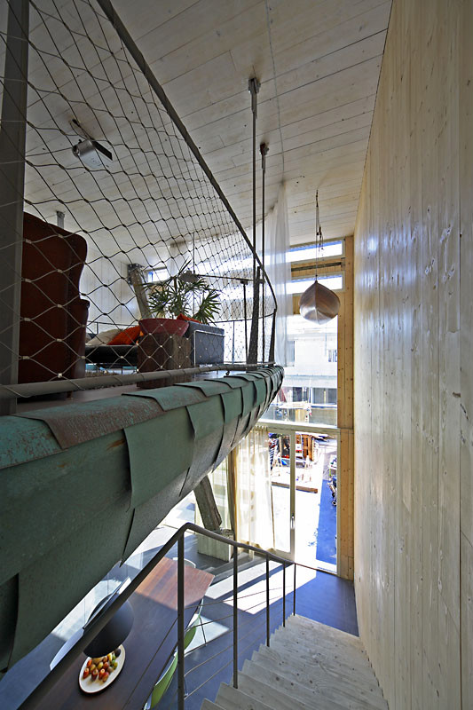
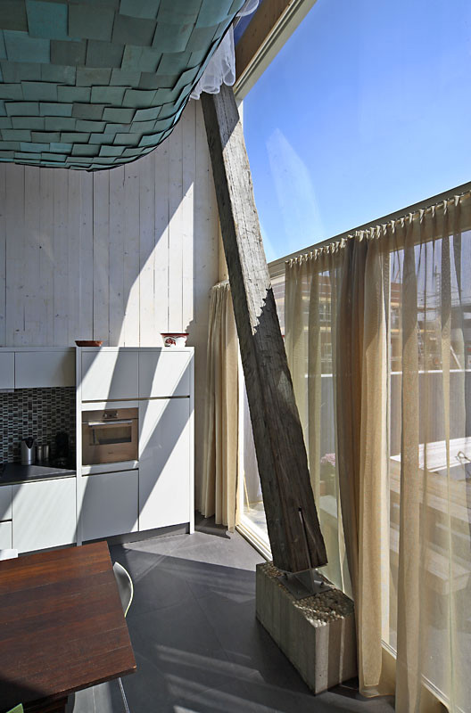
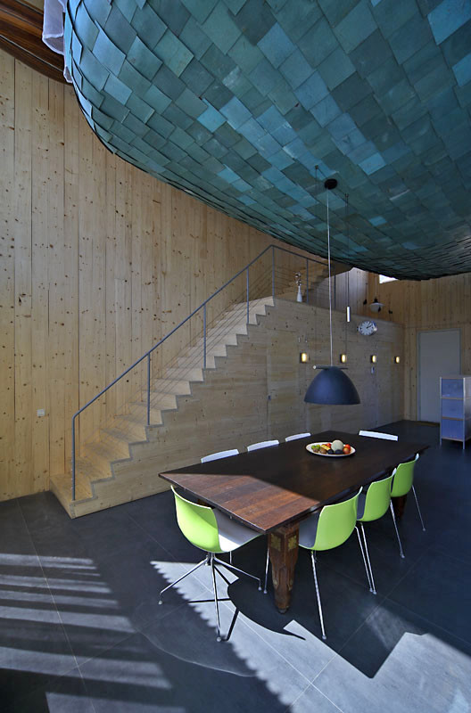
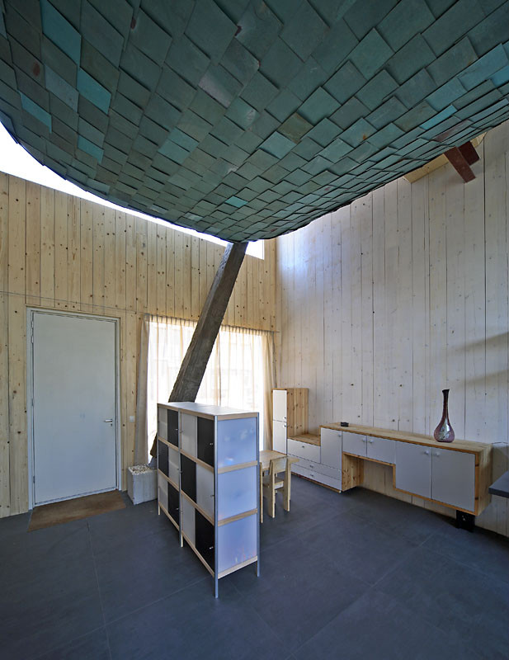
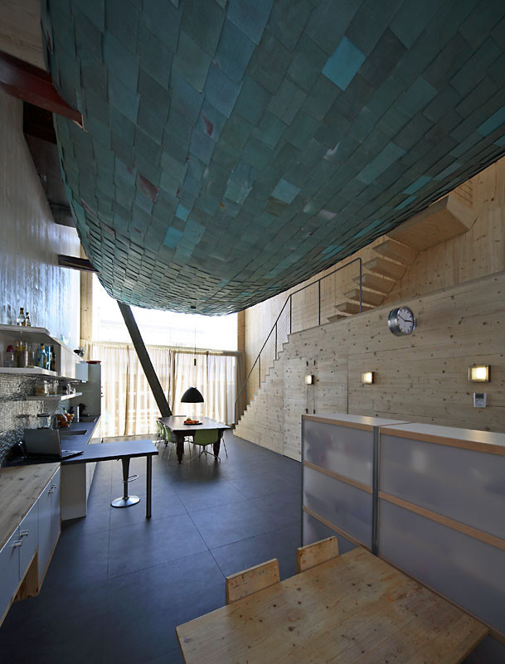
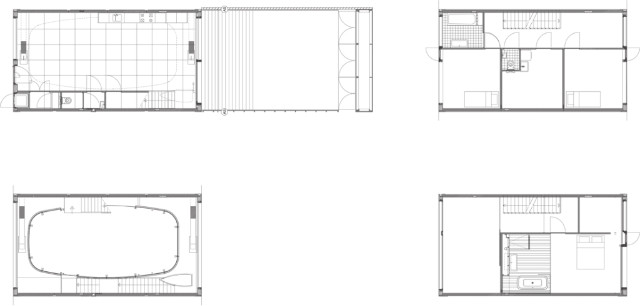
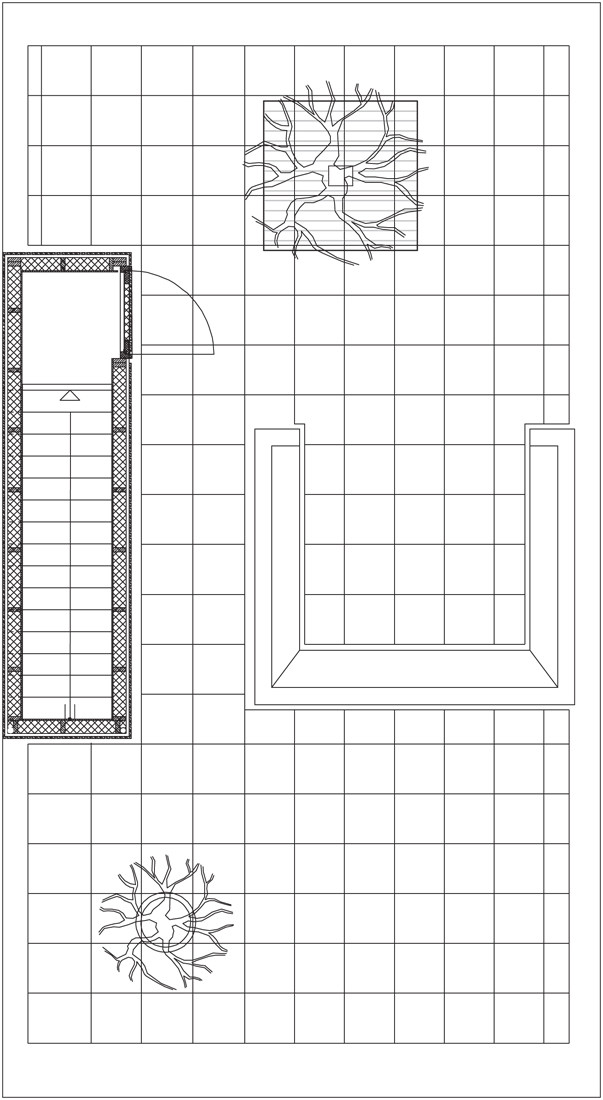
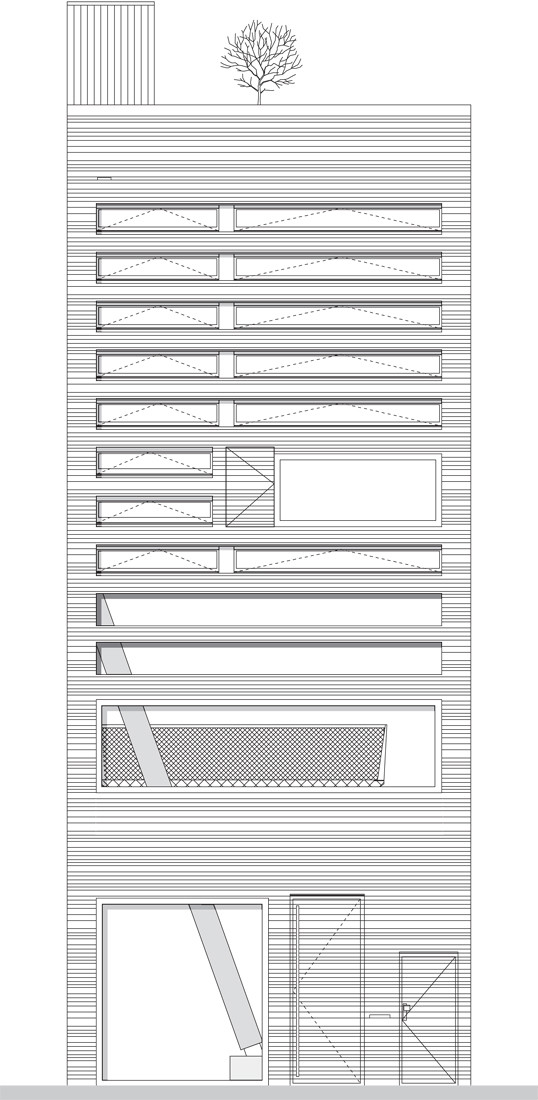
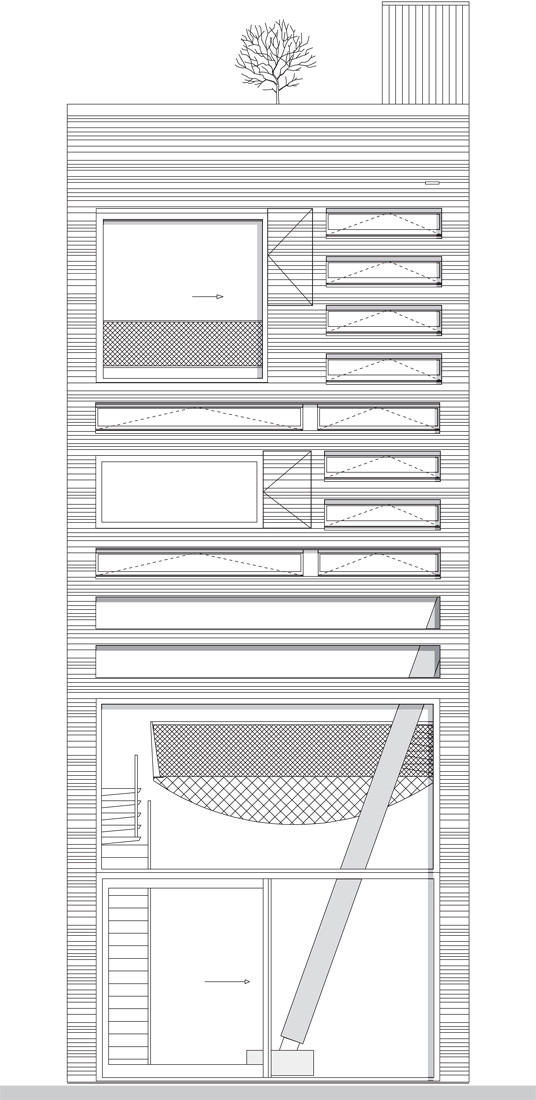
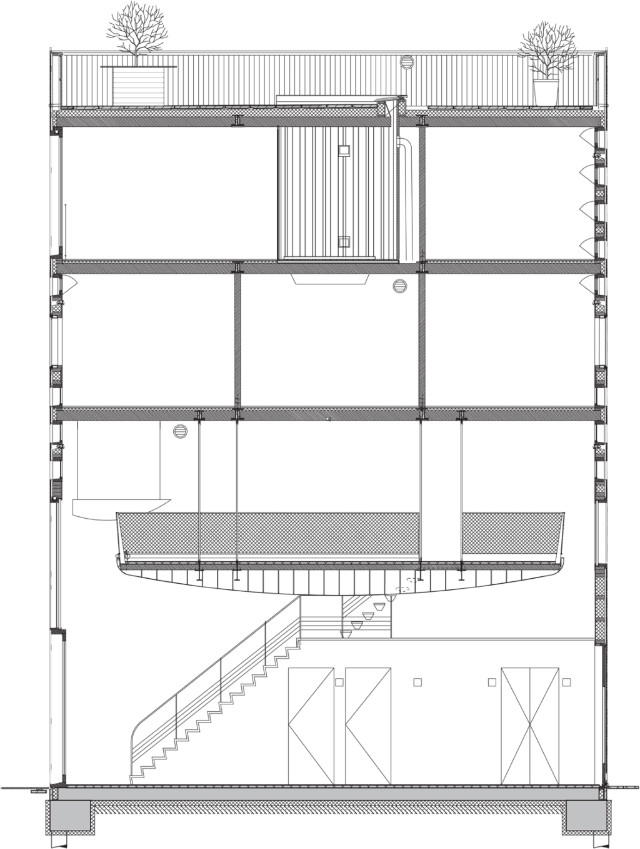
Dutch architecture office FARO architecten bv sent us this amazing experimental house, where the main idea was to give big spaces to the client. Be sure to check out the lounge hanging from the ceiling.
Architect: FARO architecten bv
Location: Steigereiland, Netherlands
Construction Year: September 2006 - February 2007
Contractor: Kerkhofs montagebouw
Finishing: Dick Caarls
Technical advice: Pieters BouwTechniek
“Whale” construction: Bosgraaf yacht-design
Climate Advice: TH
Floor Tiles: MOSA
PU floors: Sinck&Co
Fencing: Carl Stahl
Domotica System: Moeller
Budget: 320,000 EURO (US $498,816)
Constructed Area: 207 sqm
On the Steigereiland, near Amsterdam, Pieter Weijnen built his own experimental wooden home. The house is painted a vibrant blue, referring to the traditional dike houses of nearby Durgerdam. Spaciousness is the keyword in this design. The ground floor consists of a roomy live-in kitchen. Entering the home, the first thing you notice is the lounge hanging from the ceiling like a floating island. The bottom of this contraption is shaped like the belly of a whale and clad in copper. The shape has been interpreted as a boat or a basket, giving the space below a homely atmosphere. Together with the floating lounge, the 7 meter high space creates a vertical loft. To make the most use of the space, Weijnen wanted to avoid load bearing walls as much as possible. To ensure stability, he used old docking poles as diagonal braces behind the front wall. All the walls and floors are made of massive, laminated Lenotec spruce wood.
Sustainable use of energy is a leading principle for the house on Steigereiland. The glass façade facing South, lets in plenty of daylight and sun heat. The air-conditioning is based on an ancient Arabian system: the air from the dwelling is pumped through underground tubes. After the air has cooled down, it is led back into the building. A tank under the roof terrace collects rainwater, which is used for the washing machine and the toilets. Plenty of recycled materials were used building this wooden home. The large beams in the front are old docking poles from the IJ, and the furniture in the children’s room is made of used cheese shelves. The copper cladding on the floating lounge, used to be on top of the roof of a church.
그리드형
'REF. > Architecture' 카테고리의 다른 글
| [ Future Systems ] Antonín Dvořák Concert and Congress Centre (0) | 2008.09.23 |
|---|---|
| [ BIG ] Denmark Pavillion for Shangai Expo 2010 (0) | 2008.09.22 |
| [ ssm Architekten ] Kulturfabrik Kofmehl (0) | 2008.09.22 |
| [ Pilar Garcia, Carolina Portugueis, Martin Labbe ] House in Zapallar (0) | 2008.09.21 |
| [ German del Sol ] Remota Hotel (0) | 2008.09.20 |