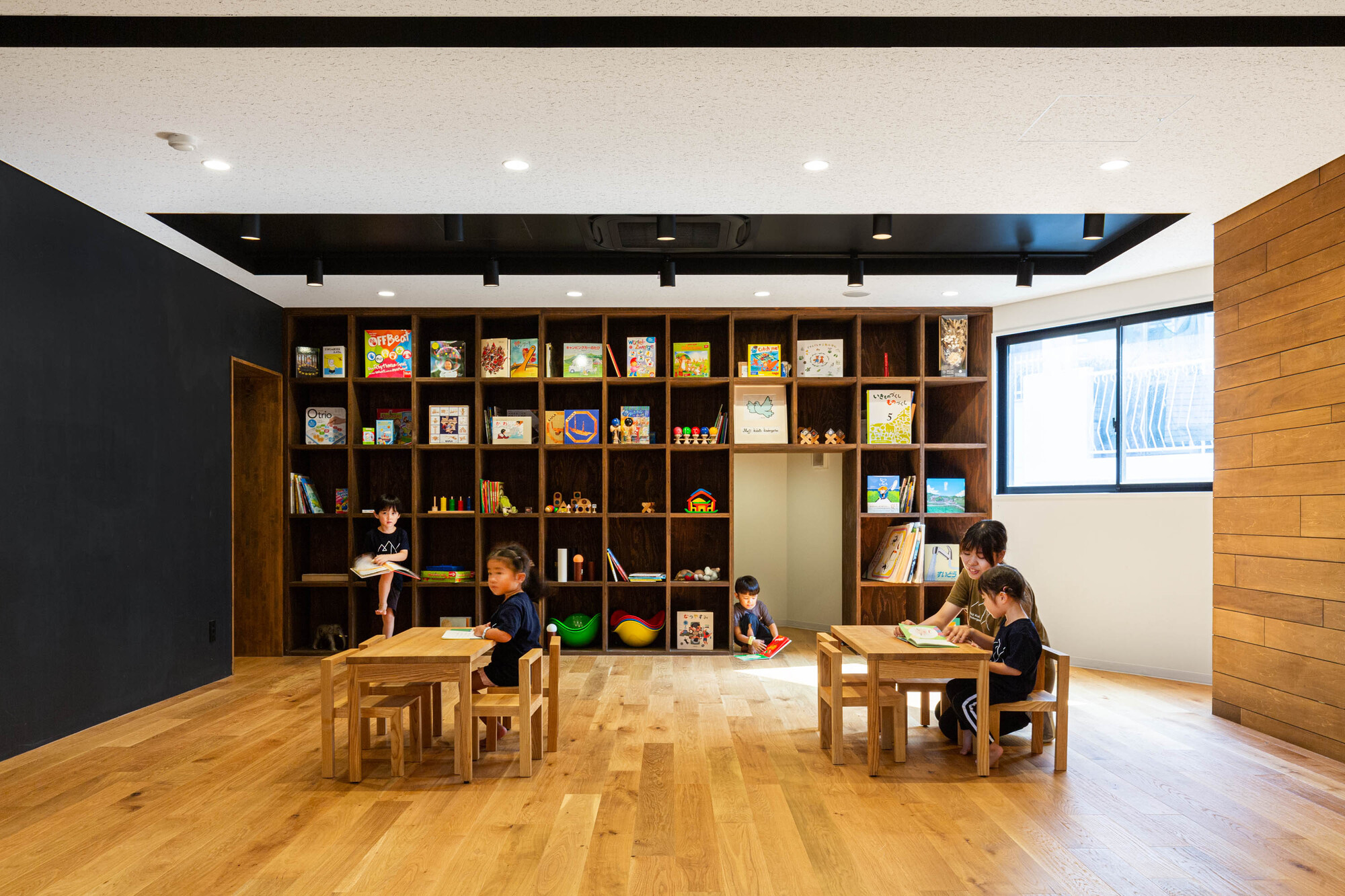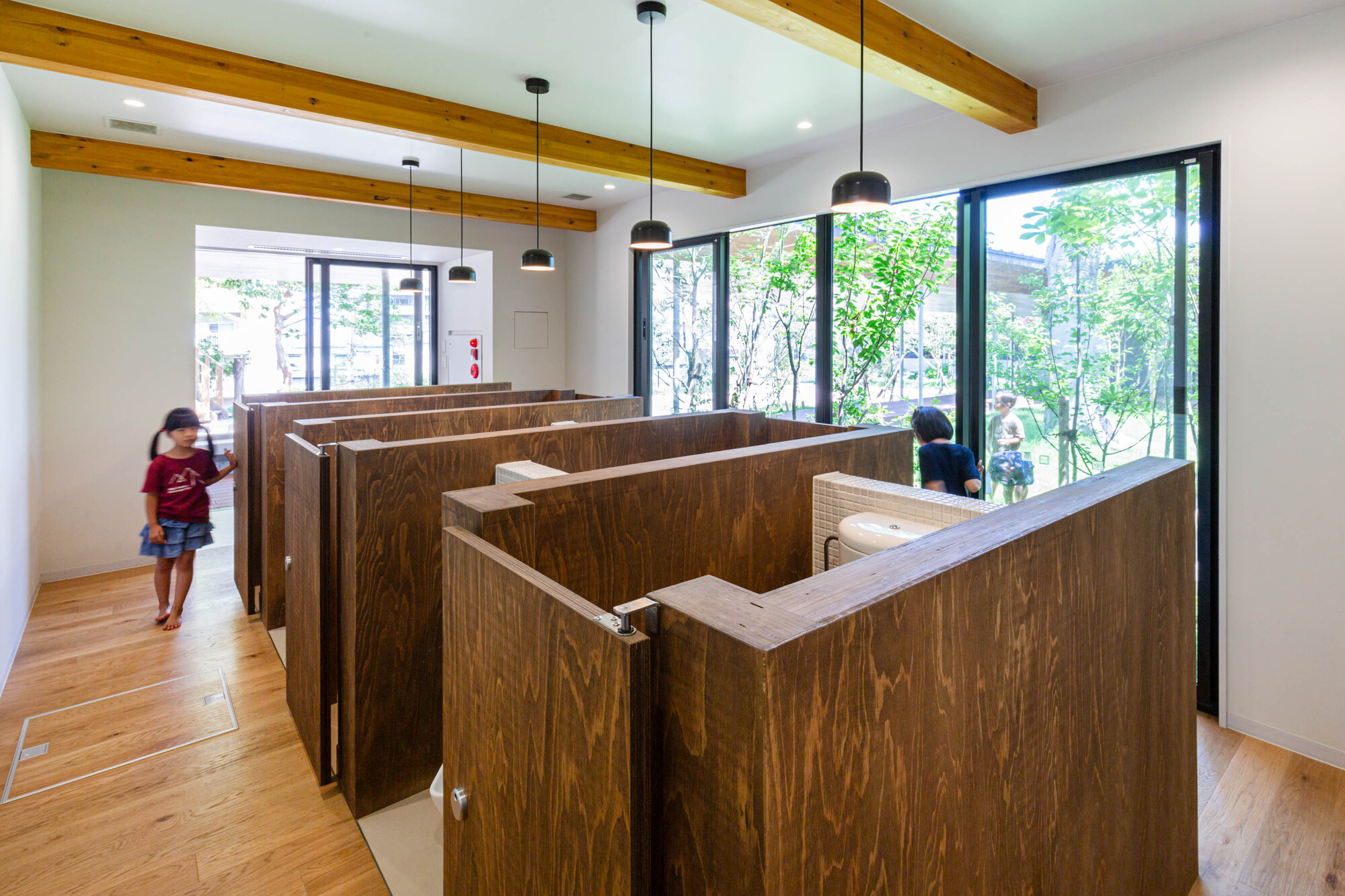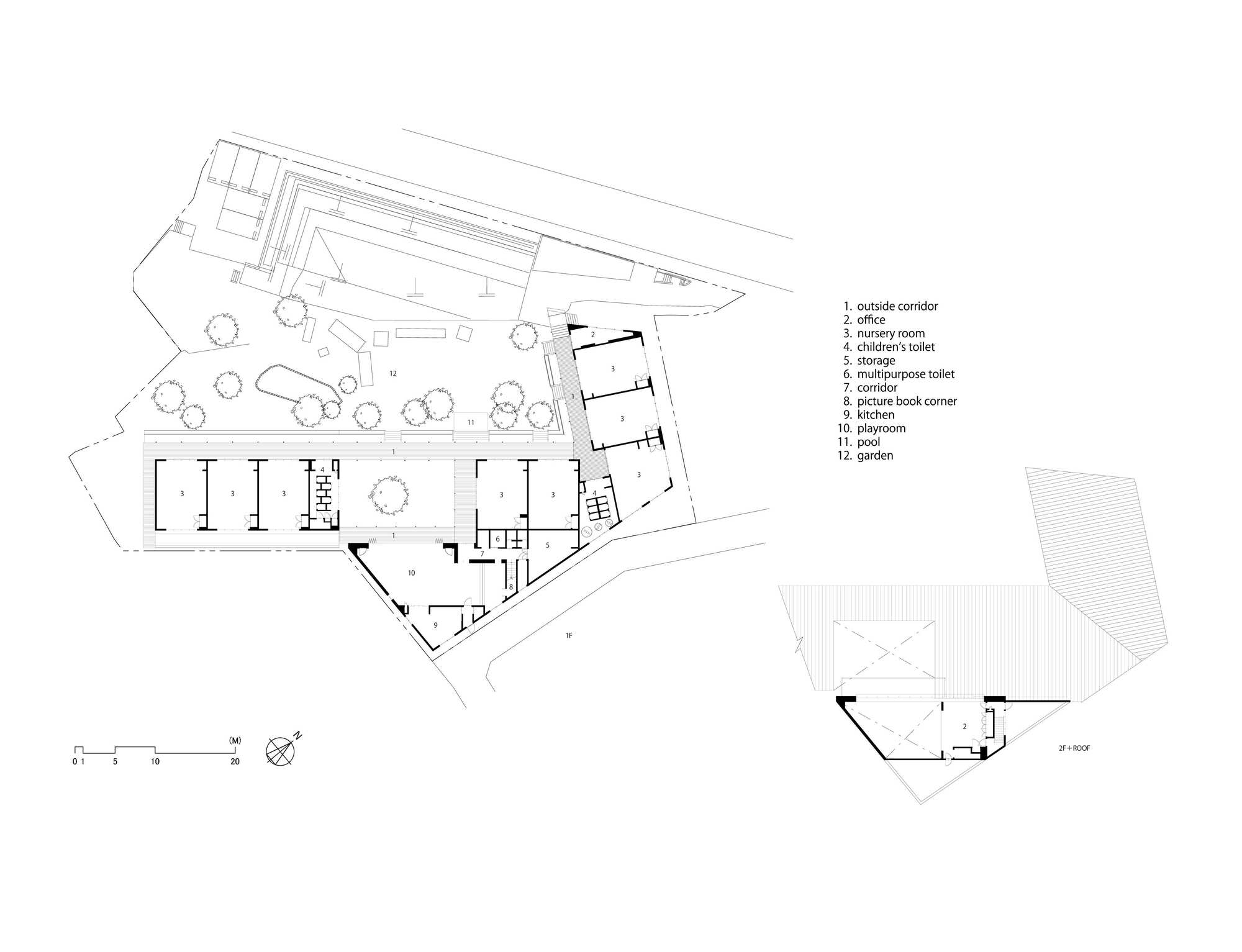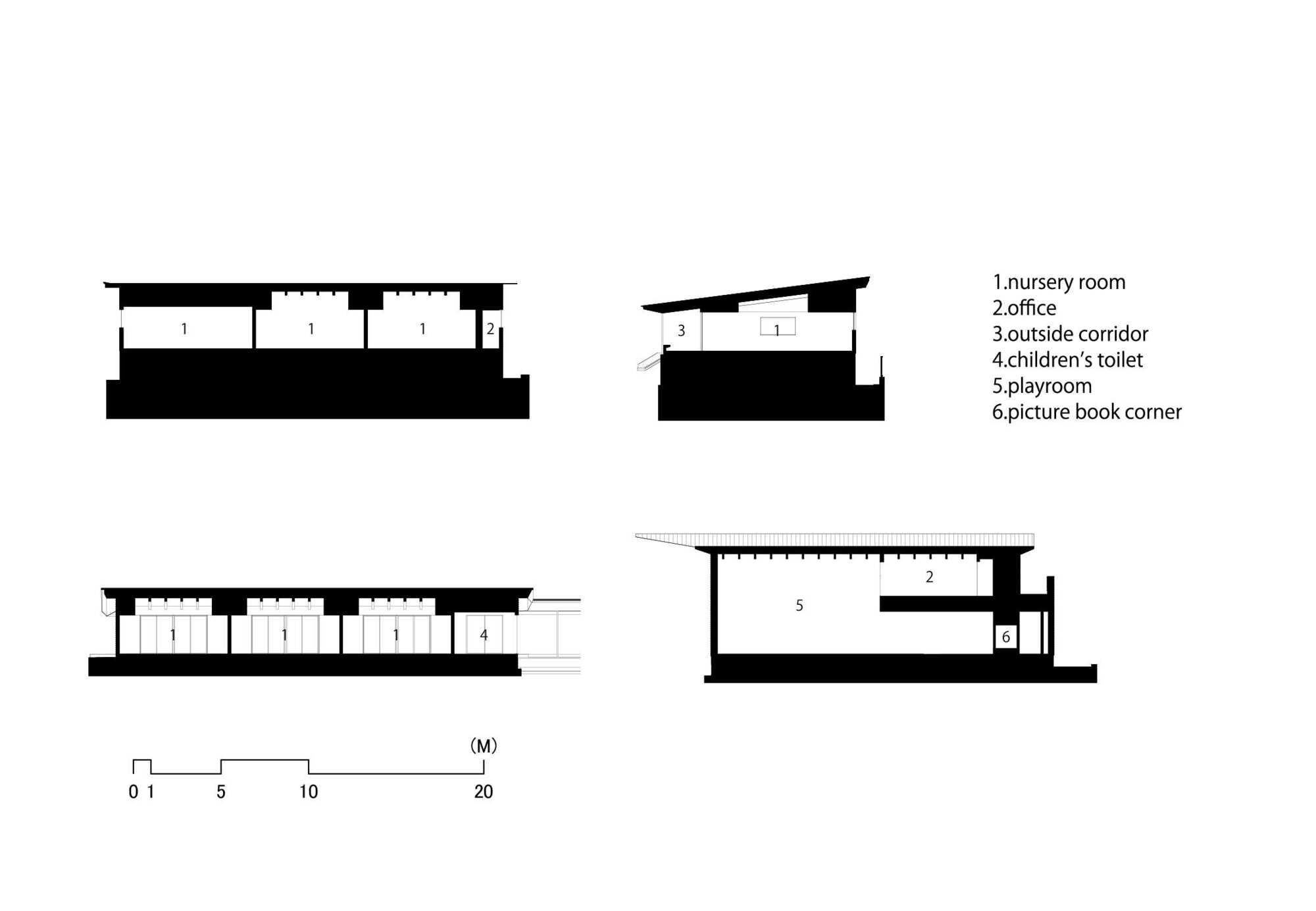명언: “건축은 자연에 대한 인간의 경외심을 담은 프레임이다.” – 알랭 드 보통

아이들의 낙원: 자연과 노는 법을 설계하다! HIBINOSEKKEI + Youji no Shiro + Kids Design Labo-MJK Kindergarten
자연 속에서 배우는 어린이의 공간
기타큐슈시 모지에 위치한 MJK 유치원은 240명의 아이들이 다니는 유치원으로, 노후화된 시설을 개보수하며 새롭게 태어났습니다. 북쪽의 드넓은 바다와 남쪽의 장엄한 산들로 둘러싸인 이곳은 자연이 주는 축복을 고스란히 담아내며, 아이들이 자연과 공존하며 성장할 수 있는 공간을 제공합니다. 이 유치원은 자연을 현대적 건축 언어로 재해석하여 지역 사회와 문화적 정체성을 강조하며, 자연과의 조화를 설계 철학으로 삼았습니다. 이러한 철학은 설계와 건축 전 과정에 걸쳐 구현되었습니다.
설계의 디테일과 의미
1. L자형 구조의 교실 배치
모든 교실은 운동장을 향한 L자형 구조로 배치되어 아이들이 자연과 가까이에서 생활할 수 있습니다. 외부 복도는 일본 전통 가옥의 베란다를 연상시키며, 운동장과 교실 사이를 자연스럽게 연결합니다. 교실 배치는 곡선형 벽과 유리 파티션을 활용하여 학습 공간과 놀이 공간을 부드럽게 구분하며, 아이들의 상상력을 자극하는 유연한 환경을 제공합니다. 이러한 설계는 학습과 놀이의 경계를 허물어 창의성을 발현시키는 데 중점을 두었습니다.
2. 기존 나무를 보존한 안뜰
유치원의 설립 초기부터 자리를 지켜온 나무를 중심으로 설계된 안뜰은 자연과의 공존을 상징합니다. 안뜰 옆에 위치한 식당은 창문을 완전히 열 수 있어 아이들이 식사 중에도 계절의 변화를 느낄 수 있습니다. 교실과 복도에 사용된 목재 소재는 따뜻하고 편안한 분위기를 조성하며, 외부와 내부의 경계를 자연스럽게 연결합니다. 이러한 설계는 생태적 지속 가능성을 실현하며 지역 환경과 조화를 이루는 대표적인 사례로 평가받습니다.
3. 자율성을 존중하는 안전한 공간
MJK 유치원은 아이들의 자율성을 키우는 환경을 설계의 중심에 두었습니다. 외부 복도는 반야외 공간으로 설계되어 아이들이 비, 바람과 같은 자연 요소를 직접 경험할 수 있도록 돕습니다. 다양한 높이의 공간과 놀이 요소는 아이들의 탐험 욕구와 모험심을 자극하며, 안전성과 창의성이 조화를 이룹니다. 교실 배치는 학습 활동과 놀이 활동 간의 이동이 용이하도록 계획되었습니다. 이를 통해 아이들은 다양한 방식으로 공간을 탐험하며 자신의 경험을 확장할 수 있습니다.
4. 빛과 색채를 활용한 디자인
넓은 창을 통해 자연광이 실내로 유입되며, 내부 조명은 따뜻한 색 온도로 설정되어 학습 환경에 집중력을 제공합니다. 외부 풍경은 실내로 자연스럽게 스며들며, 아이들이 계절의 변화를 감각적으로 느낄 수 있는 환경을 조성합니다. 빛과 색채의 조화는 공간에 생동감을 더하고, 어린이들의 감수성을 풍부하게 하는 데 기여합니다. 이러한 설계는 단순히 기능적인 측면뿐 아니라 공간의 미적 경험을 중시합니다.
5. 지속 가능한 설계와 환경 존중
건물은 지속 가능한 건축 방식을 채택하여 에너지 효율성을 높이고, 환경에 미치는 영향을 최소화하도록 설계되었습니다. 지역에서 조달한 친환경 재료를 사용하여 생태적 지속 가능성을 확보했으며, 자연 채광과 환기를 극대화하는 방식으로 설계되었습니다. 주변의 '미도리 밸리'와 연결된 디자인 요소는 자연과의 공생을 나타내며, 지역의 문화적 맥락을 반영합니다. 이는 MJK 유치원이 단순히 유아 교육 시설로서의 역할을 넘어, 지역 사회와 자연이 조화롭게 어우러지는 공간으로 자리 잡게 합니다.
결론: 지속 가능한 미래를 위한 어린이 교육
MJK 유치원은 단순한 교육 시설을 넘어 아이들에게 자연과 공존하는 법을 가르치고, 지속 가능한 미래를 준비하는 공간으로 자리 잡고 있습니다. 이 유치원은 지역 전통과 현대적 건축 기술이 조화를 이루어 아이들의 창의적 사고와 감수성을 키우는 교육 철학을 실현합니다. 자연과 함께 성장하며 자율적이고 창의적인 아이들로 자라나는 이곳은 그 자체로 하나의 교육 철학을 담고 있습니다.
Write by ChatGPT & 5osa














This is a renovation project for an aging kindergarten with a capacity of 240 children located in Moji, Kitakyushu City. The site is situated in a residential area surrounded by the vast sea to the north and magnificent mountains to the south, it is blessed with nature. Particularly, influenced by the nearby "Midori Valley," the kindergarten's playground features a more than 3meter difference in elevation. The existing site has been cherished by children as an attractive play area with natural playground equipment and abundant trees, serving as a space for symbiosis and learning. While carefully respecting this environment, the design blurs the boundaries between the inside and outside by bringing the external nature into the interior.
All the classrooms are arranged on the ground floor, facing the playground in an L shaped configuration, allowing children to spend their time while cherishing interaction with nature. The external corridor that connects the playground and classrooms resembles the veranda of a Japanese house, bringing the daily flow of movement semi-outdoors, enabling the children to constantly experience the changes in nature and weather. They can feel the rain falling from the roof and perceive the seasonal transitions brought by the wind. Through such daily experiences, children's sensibilities are refined, and they develop the ability to think and act on their own.
A courtyard is provided in the building, aiming to protect the existing trees that have been watching over the kindergarten since its establishment. Next to the courtyard, a dining area is located, featuring fully openable windows that allow children to enjoy meals while sensing the seasons and the changes in existing trees. By valuing the preservation of the existing trees, children cultivate an understanding of and respect for the environment, fostering an awareness of cherishing nature for a sustainable future.
In recent years, there has been a tendency in early childhood facilities to prioritize excessive safety and comfort. However, this kindergarten emphasizes children's autonomy and provides an environment that allows for free movement, always fostering a connection with nature. Through this approach, this building plays a role in nurturing children's sensibilities and promoting self-directed early childhood education.
from archdaily