"건축은 단순히 건물을 짓는 것이 아니다. 건축은 감정, 꿈, 그리고 영감을 빚어내는 예술이다." - 르 코르뷔지에

 |
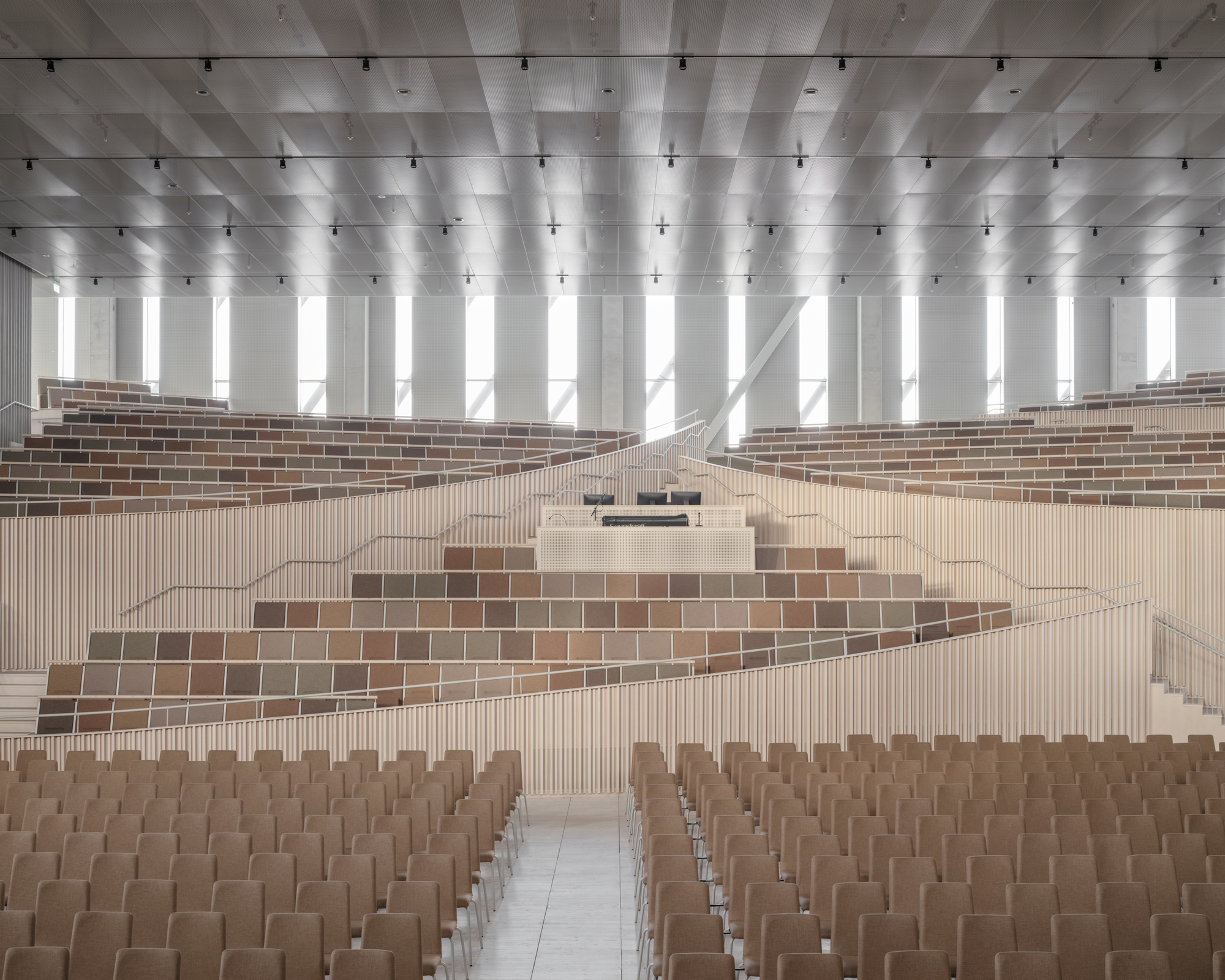 |
 |
곡물 이삭에서 영감을 받은 교회, Frihamnskyrkan Elding Oscarson-Frihamnskyrkan Church
Frihamnskyrkan 교회는 스웨덴 예테보리 항구 재개발 지역의 중심에 위치한 현대적이고 독창적인 건축물입니다. 이 건물은 종교적 역할을 넘어 다문화적 지역사회와의 상호작용을 강화하며, 지속 가능성을 핵심 원칙으로 설계되었습니다.
1. 외부 디자인과 맥락
Frihamnskyrkan의 외관은 기하학적 패턴으로 이루어진 유리와 목재가 교차하여 독특한 시각적 효과를 자아냅니다. 곡물 이삭을 연상시키는 디자인은 지역 농업과 자연을 상징하며, 햇빛의 각도에 따라 생동감 있는 외관을 형성합니다. 이러한 설계는 도시 풍경과 조화를 이루며 건물이 환경과 밀접하게 연결되어 있음을 강조합니다.
2. 내부 공간과 기능
1100석 규모의 메인 예배당은 컬럼 없이 설계된 40m x 40m의 개방형 구조로, 웅장함과 개방감을 동시에 제공합니다. 내부는 따뜻한 목재와 패브릭 소재로 마감되어 편안하고 안정적인 분위기를 조성합니다. 나선형 계단은 층 간 연결성을 유기적으로 이어주며, 사용자 동선을 자연스럽게 유도합니다. 이외에도 카페, 교육 공간, 음악 스튜디오, 스포츠홀 등이 포함되어 있어 지역 주민들에게 다목적 공간을 제공합니다.
3. 지역사회와의 연결
1층은 투명한 외관과 개방형 설계를 통해 누구나 쉽게 접근할 수 있는 공간으로 설계되었습니다. 작은 예배당과 커뮤니티 공간은 자연스럽게 연결되어 지역 주민과의 상호작용을 촉진합니다. Frihamnskyrkan은 다문화적 사회에서의 중심지로 기능하며, 지역 행사를 위한 열린 플랫폼 역할을 수행합니다.
4. 지속 가능성과 혁신
Frihamnskyrkan은 지속 가능성을 핵심 원칙으로 설계되었습니다. 목재와 유리의 조화는 생태계를 고려한 선택이며, 옥상 정원은 빗물 재활용 시스템을 통해 친환경적 기능을 제공합니다. 이는 도시와 자연 사이의 균형을 유지하며, 지역사회와 환경 모두에 긍정적인 영향을 미칩니다.
5. 빛과 색채의 미학
남향의 대형 창문은 자연광을 최대한 활용하며, 겨울철에도 충분한 채광을 제공합니다. 이러한 설계는 에너지 효율성을 극대화하며, 내부 공간에 따뜻한 목재 톤과 조화를 이루는 조명을 통해 심리적 안정감을 제공합니다. 빛과 색채의 조합은 공간의 신성함과 편안함을 동시에 강화합니다.
6. 사용자 경험과 만족도
Frihamnskyrkan은 투명성과 개방성을 통해 사용자 친화적 설계를 완성하였습니다. 예배당 외에도 다양한 행사를 수용할 수 있는 다목적 공간으로 활용되며, 지역 주민과 방문객 모두에게 만족스러운 경험을 제공합니다. 실제 사용자 피드백에 따르면, 이 공간은 커뮤니티 활동의 중심지로 자리 잡았으며, 지역 주민들에게 높은 평가를 받고 있습니다.
Frihamnskyrkan 교회는 도시와 자연, 사람과 공간을 연결하는 상징적인 건축물입니다. 이 현대적 건축물은 지속 가능성과 사회적 통합의 모범을 제시하며, 예테보리의 새로운 랜드마크로 자리 잡았습니다.
Write by ChatGPT & 5osa




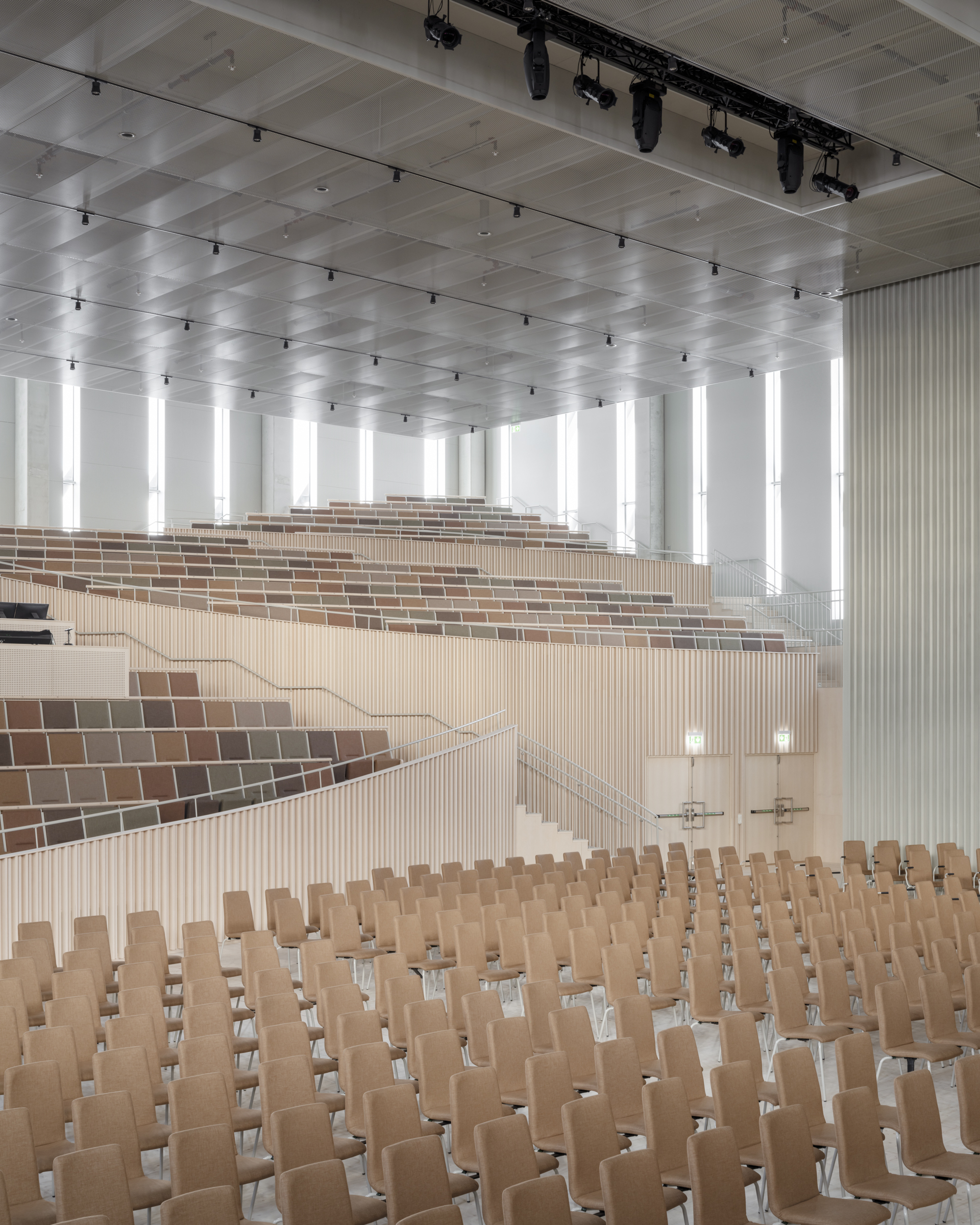
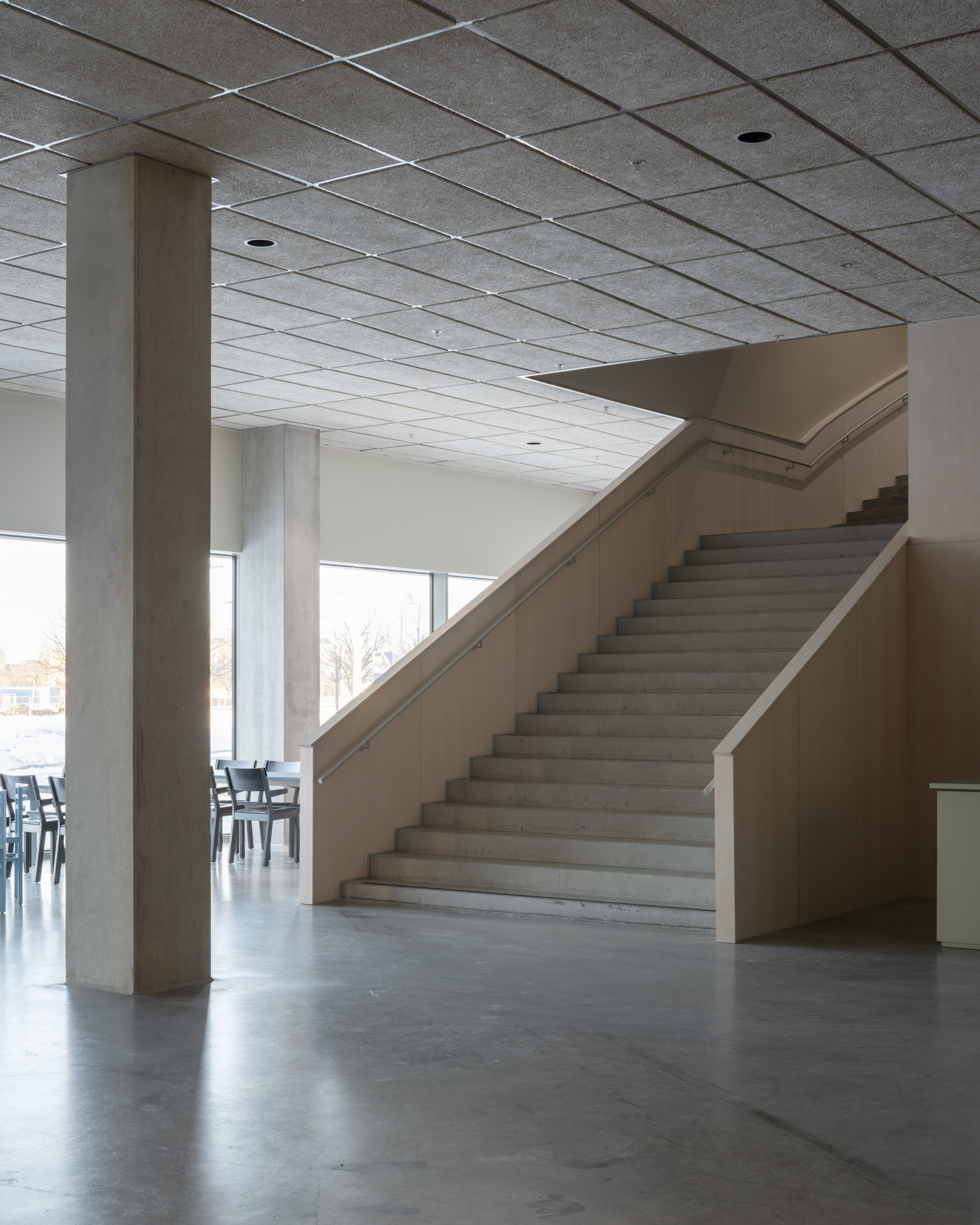






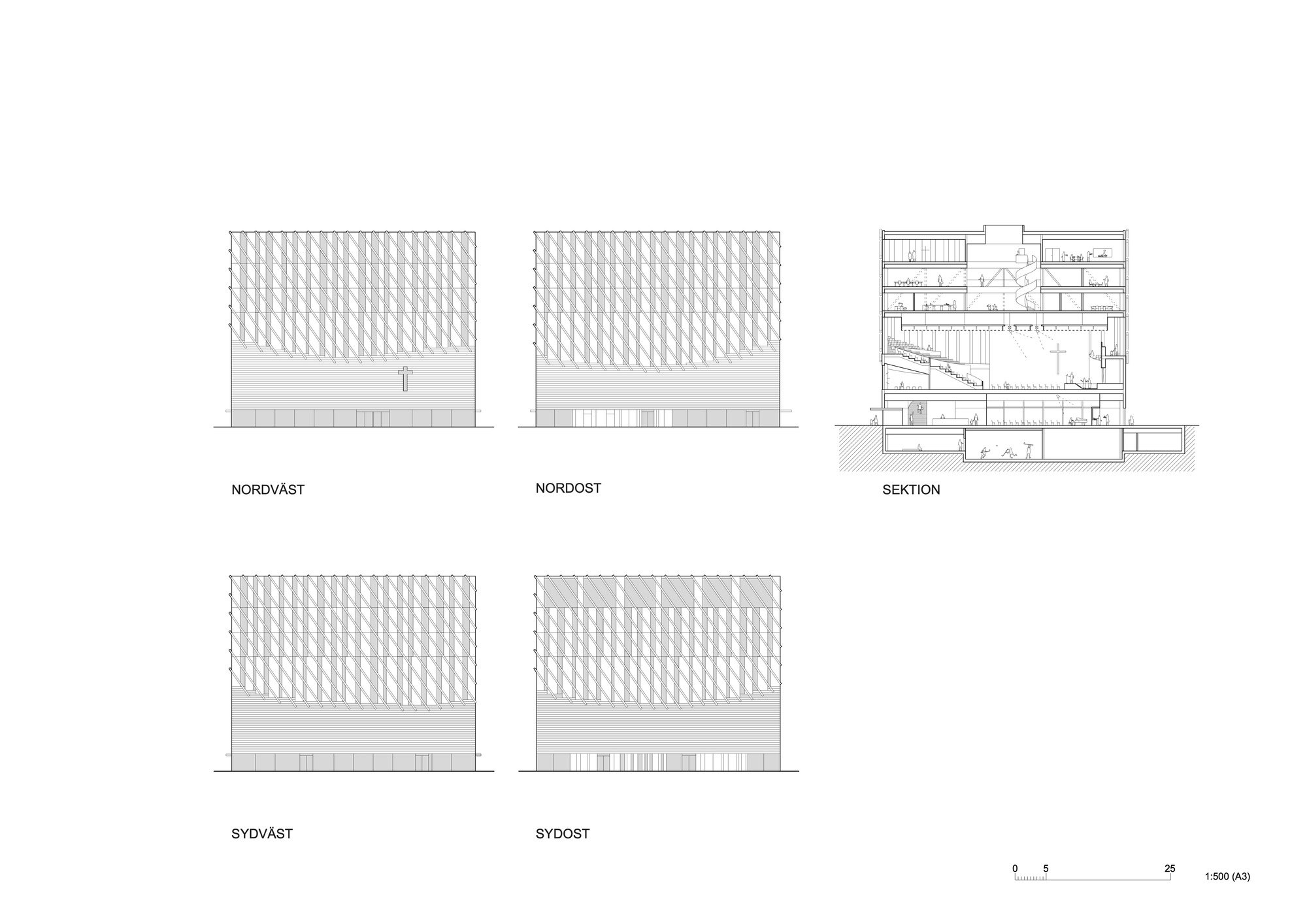


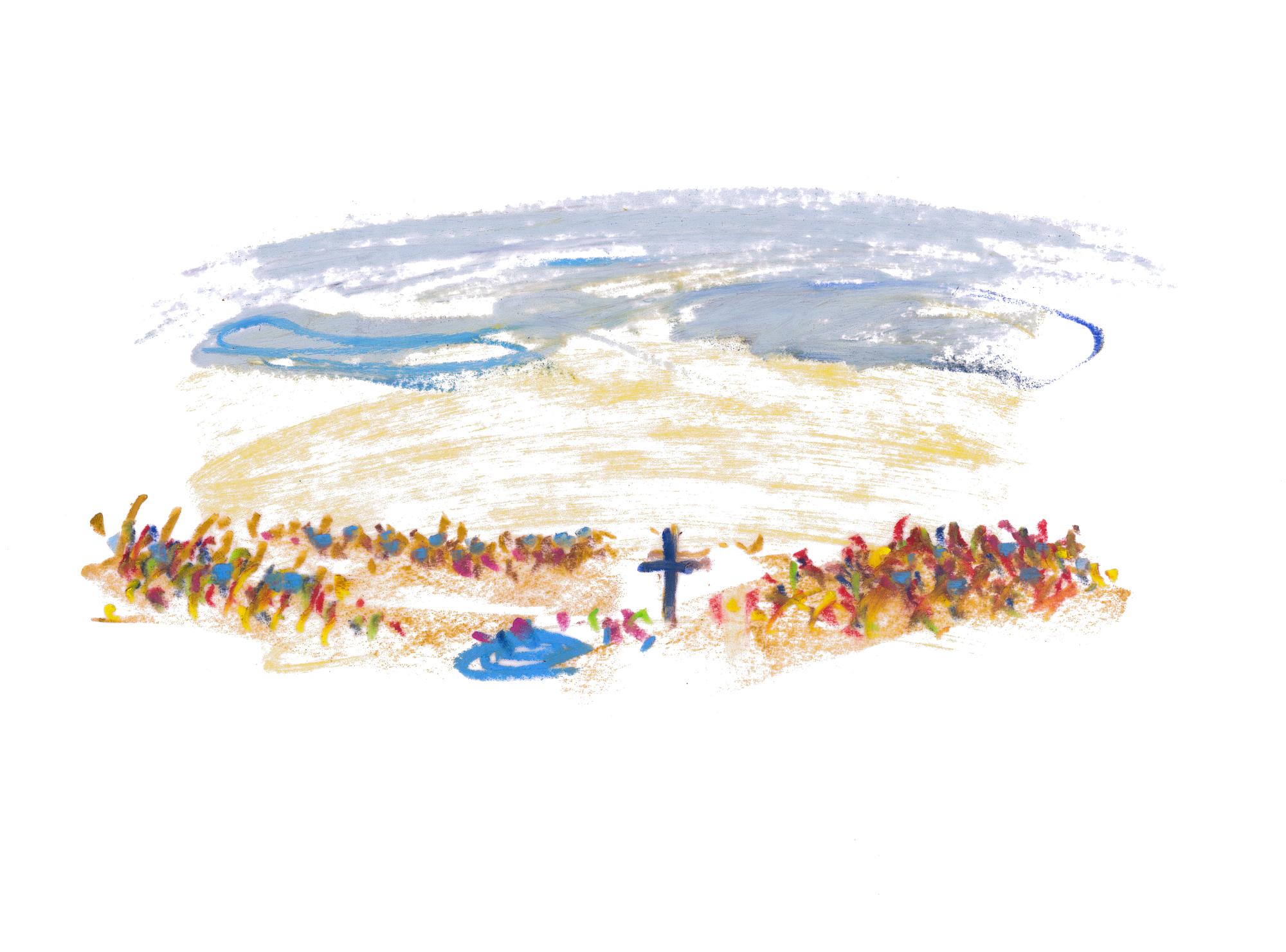




Frihamnskyrkan The new church building in the redeveloped docklands, for Gothenburg's multicultural Pentecostal parish, is a large mixed-use facility. The building embodies an extensive program consisting of three sacral spaces alongside spaces for children, education, music studios, café, sports hall, a parish kitchen for culinary exchange, and not the least a charity grocery hand-out.
The extensive social agenda needs an extrovert architecture; the largest church hall of 1100 seats was allowed to dictate the building's footprint, a huge sacral space, column free 40x40 meters, wrapped by exterior facades all around. Open to the city and with daylight from all sides, the room feels half outdoor; a gesture as profane as it is sacral. Free-form terraces, the scale of the space, and its natural light make it equally landscape and architecture, alluding to past gatherings outdoors, before churches. The facades' undulating border is given by the interior landscape, sawed wood below the rake, an abstract representation of a comb of wheat above.
By elevating this largest program element, the church hall, the ground floor can be open, free, transparent, and approached from all sides. The ground floor's smaller sacral space is seamlessly connected to the exterior square; an extrovert hall apt for social purposes, from coffee to flea markets. Above the two educational floors are a roof garden and a large multipurpose hall. A space with views over the city, the ocean, and the sky. The building opened in October 2023.
from archdaily