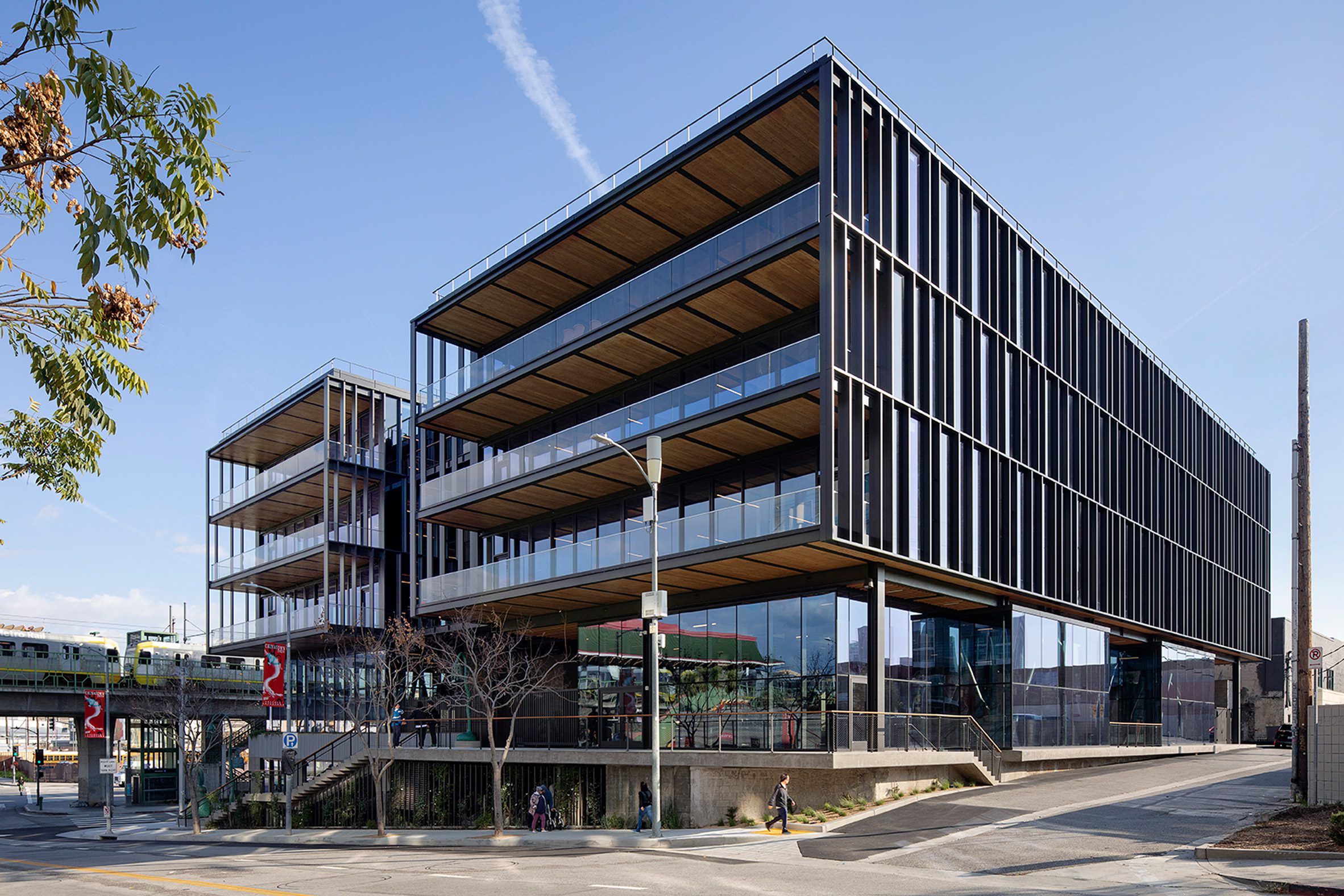"훌륭한 건축은 환경과 조화를 이루는 동시에 시대를 초월한 아름다움을 지닌다." – 프랭크 로이드 라이트

 |
 |
 |
주차장에서 하이브리드 건물로: 지속 가능성의 기적 Lever Architecture grafts hybrid mass-timber structure onto LA parking garage
로스앤젤레스 차이나타운의 중심에서 도시 재생과 친환경 건축의 새로운 기준을 세운 프로젝트가 탄생했습니다. Lever Architecture는 기존 1980년대 창고를 혁신적으로 변형하여, 하이브리드 목조 건축물로 재창조했습니다. 이 글에서는 프로젝트의 주요 특징과 설계 의도를 살펴보고, 환경적 및 미학적 가치를 분석합니다.
1. 건축적 구성 및 배치
843 N Spring Street는 기존 주차장 기반 위에 두 개의 4층 윙 구조로 설계되었습니다. 이 프로젝트는 145,000 평방피트(약 13,470㎡) 규모로, 로스앤젤레스에서 가장 큰 교차 적층 목재(CLT) 건물로 평가받고 있습니다. 두 개의 윙은 중앙에 위치한 안뜰과 아트리움을 중심으로 배치되어 내부와 외부 공간을 자연스럽게 연결합니다. 건물 전면부의 발코니와 돌출된 구조물은 시각적으로 강렬한 인상을 주며, 중심 아트리움은 수직적 흐름을 강조합니다. 진입 계단은 건물의 주요 입구와 소매 공간, 안뜰로 연결되어 도시적 접근성을 높입니다.
2. 재료 및 구조
이 건물의 주요 구조는 크로스 라미네이티드 팀버(CLT) 패널과 콘크리트로 구성되어 있습니다. 3층 및 5층 CLT 패널과 콘크리트 슬래브, 노출된 강철 기둥과 빔을 결합한 하이브리드 구조 시스템은 중력 및 지진 하중을 견딜 수 있도록 설계되었습니다. CLT 패널의 따뜻한 질감과 강철 구조의 대비는 공간에 깊이를 더하며, 조립식 설계를 통해 공사 효율성을 극대화했습니다. 이러한 구조적 혁신은 기존 주차장 기초를 보존하면서도 탄소 배출량을 크게 줄이는 데 기여했습니다.
3. 빛과 색채
거의 전면이 유리로 구성된 외관은 자연광을 최대한 끌어들이며, 내부 공간을 밝고 쾌적하게 만듭니다. 발코니와 안뜰의 조경은 자연광을 더욱 극대화하고 도시 환경과의 조화를 이루는 역할을 합니다. James Corner Field Operations와 협력하여 설계된 녹지 아트리움은 수직 순환과 자연 요소를 공간에 통합하여 사용자의 경험을 풍요롭게 합니다. 목재와 유리의 조화는 따뜻하고 현대적인 미감을 제공하며, 실내외 공간의 연속성을 강화합니다.
4. 맥락과 의미
843 N Spring Street는 차이나타운의 역사적 맥락과 조화를 이루는 동시에 주변 건물과의 시각적 통합을 고려한 설계로 주목받고 있습니다. 기존 주차장 구조를 활용하여 철거와 재건축의 필요성을 줄였으며, 이는 환경적으로 지속 가능한 도시 재생의 새로운 모델로 평가됩니다. 이러한 설계 의도는 건물이 도시적 맥락과 깊이 연결되도록 했습니다.
5. 기능과 사용성
이 건축물은 다목적 공간으로 설계되어 사무실, 소매 공간, 공용 공간 등 다양한 기능을 수용합니다. 중앙 아트리움과 넓은 발코니는 사용자 간의 상호작용을 촉진하며, 옥상 정원은 휴식과 소통의 장소로 활용됩니다. 이러한 공간은 단순한 작업 공간을 넘어 커뮤니티와 연결될 수 있는 가능성을 제공합니다.
6. 지속 가능성과 기술적 혁신
하이브리드 CLT 구조는 지속 가능성을 핵심 설계 원칙으로 삼아 기존 건물의 기초를 재활용하여 재건축의 환경적 영향을 최소화했습니다. 843 N Spring Street는 로스앤젤레스에서 최초이자 가장 큰 하이브리드 CLT 건물로, 지속 가능한 도시 디자인의 혁신적 사례로 자리 잡았습니다. 이 프로젝트는 환경적 영향을 줄이는 동시에 경제성과 구조적 안정성을 고려한 설계로 높은 평가를 받고 있습니다.
7. 심미적 요소
CLT 패널의 따뜻한 질감과 투명한 유리 외관은 현대적이면서도 자연스러운 미감을 제공합니다. 발코니의 돌출된 디자인은 외관에 깊이를 더하고, 전체 건물의 조형적 아름다움을 강화합니다. 노출된 목재 패널과 유리의 조화는 공간의 시각적 통일성을 제공하며, 사용자를 위한 따뜻하고 환영하는 분위기를 만듭니다.
8. 사용자 경험
사용자를 고려한 설계는 공간을 단순히 사용하는 것을 넘어 체험의 장으로 확장합니다. 중앙 아트리움은 소통과 만남의 장소로 기능하며, 발코니와 옥상 정원이 외부와의 연결성을 강화합니다. 넓은 발코니와 자연광이 가득한 내부는 쾌적한 작업 환경을 제공하며, 녹지가 있는 외부 정원은 심리적 안정감을 제공합니다.
결론
Lever Architecture의 843 N Spring Street는 도시 재생과 친환경 설계의 새로운 기준을 제시합니다. 이 프로젝트는 기존 구조를 현대적이고 지속 가능한 방식으로 통합하여 도시와 자연, 인간을 잇는 상징적 사례로 평가받고 있습니다. 이를 통해 로스앤젤레스의 새로운 랜드마크로 자리 잡을 가능성을 보여줍니다.
Write by ChatGPT & 5osa































US architecture studio Lever Architecture has renovated a former 1980s warehouse in Los Angeles, placing a new cross-laminated timber and steel office building atop its parking garage foundation.
At 145,000 square feet (13,470 square metres) 843 N Spring Street is located at an intersection near Dodger Stadium in Chinatown and contains offices as well as retail space.
"Technically a renovation, the project takes a windowless, 1980s era retail warehouse with a parking garage underneath and grafts a new structure on top of it, creating one of the first and largest hybrid cross-laminated timber (CLT) buildings in Los Angeles," said Lever Architecture.
The building consists of two, four storey wings placed on top of the garage. The wings flank an interior courtyard, atrium and walking path through its centre, with landscape design by Field Operations.
A main staircase leads uphill towards the entrance of the building, retail spaces, and the courtyard, while the remaining sides of the building abut a street, alleyway and a neighbouring building.
The building's facade is clad almost entirely in glass, while its structure consists of 3- and 5 ply CLT panels and concrete slabs.
Exposed steel concrete and beams run throughout the interior, which consists of open floor plans.
The new structure was based on the original "typical" 30 x 30 grid plan of the parking garage below and extended upwards through the office floors.
"The use of CLT also allowed us to build atop the building's existing foundations instead of demolishing and completely rebuilding the structure – a significant saving in embodied carbon," said the studio.
The centre atrium is made up of an egress stair, balconies and wide landings that stretch in between the two wings. Outdoor seating and planting beds fill the vertical space, which culminates in a rooftop deck and garden.
Balconies cantilever outwards from the front and back of the building, marked with the exposed Douglas fir and spruce pine fir timber of the building's structure.
The use of the CLT panels adds a "natural, warm aesthetic" according to the studio, while also contributing to the building's overall sustainable strategies.
from dezeen