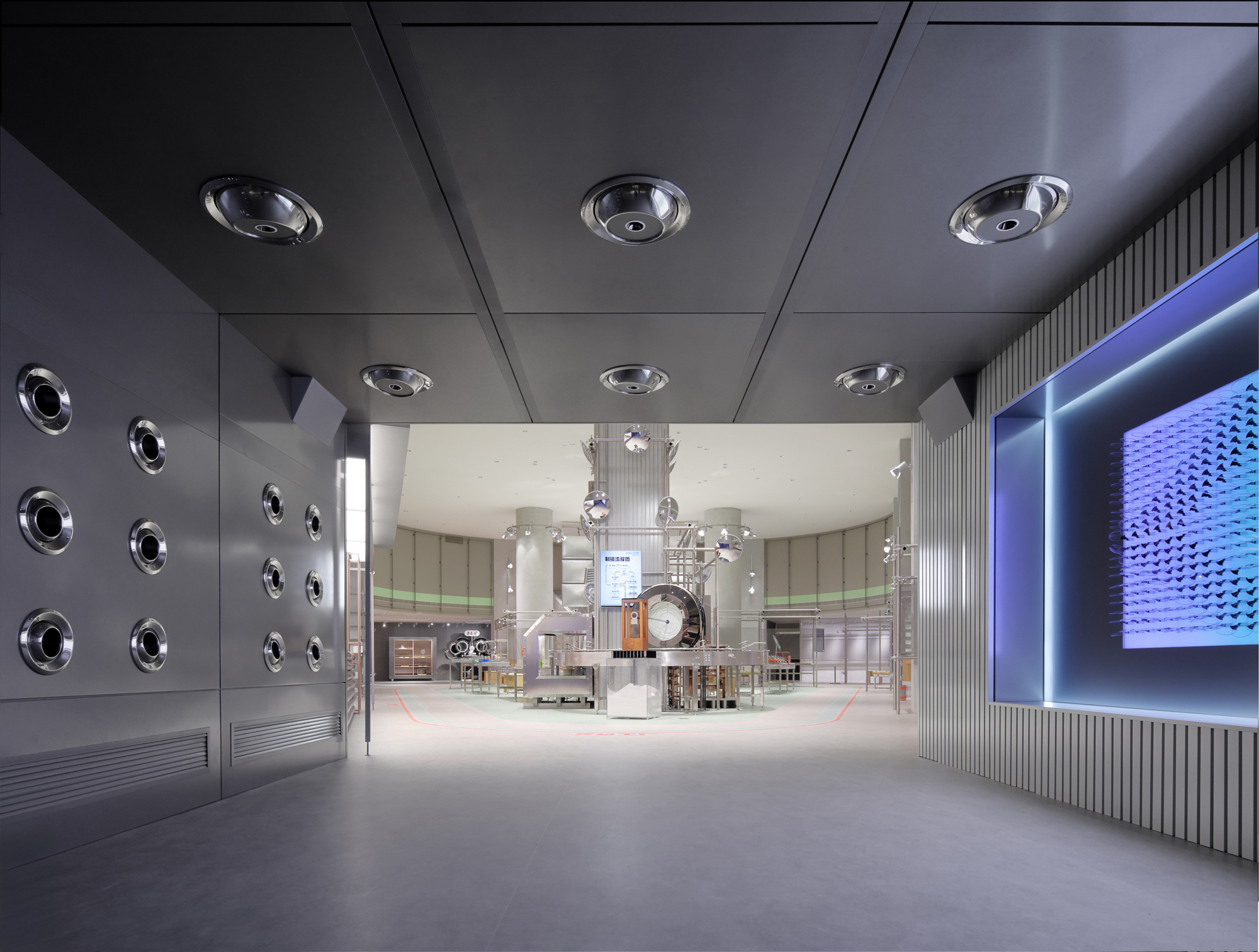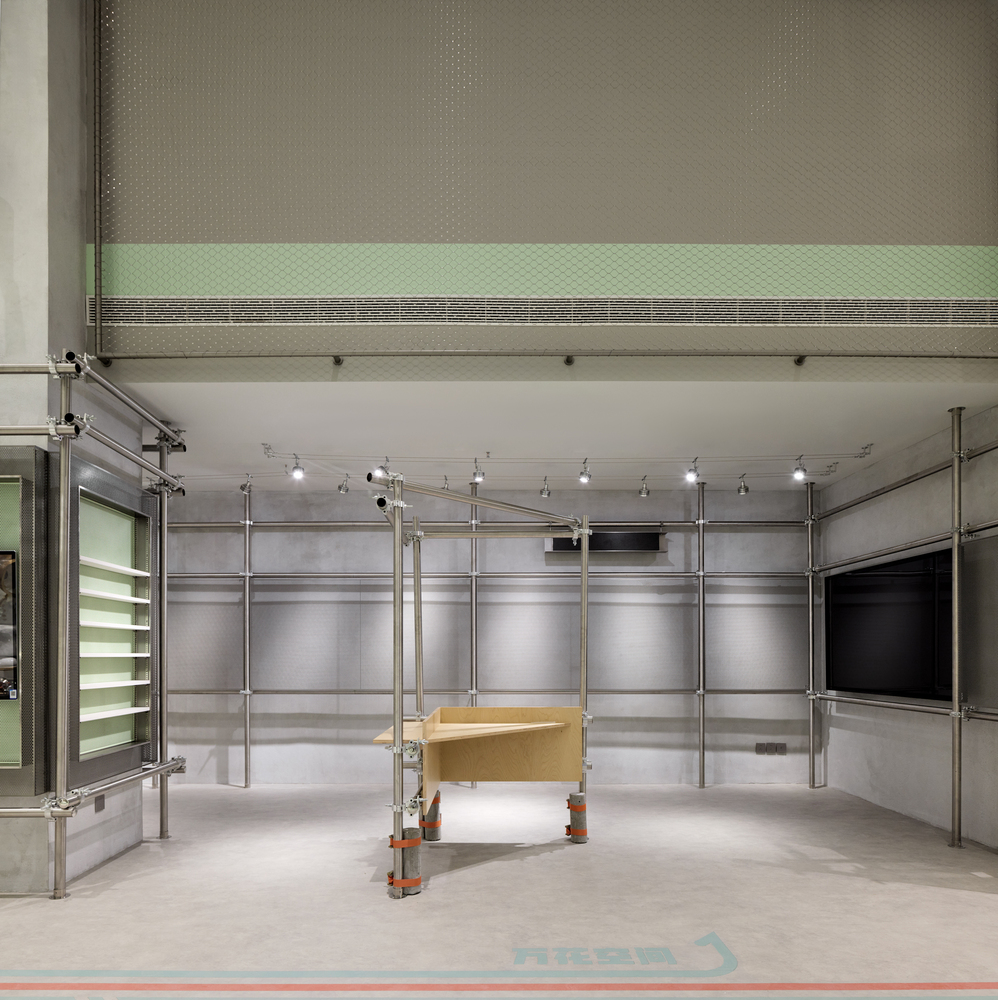좋은 건축은 과거의 지혜와 현재의 기술이 만나는 순간 탄생한다. – 루이스 칸

 |
 |
 |
도시의 안경: 상하이의 역사와 미래를 바라보다 Dayuan Design-via·1719 Wu Liangcai New Vision Field
1. 서론
도시는 사람들의 기억과 이야기가 얽힌 집합체입니다. 어떤 건축물은 그 자체로 시대의 상징이 되어 도시의 정체성을 형성합니다. 상하이의 난징로에 위치한 칠층천(Qichongtian) 빌딩은 그러한 역사를 품은 상징적 공간입니다. 1922년에 건립된 이 건물은 모더니즘과 아르데코 양식을 결합한 독특한 매력을 지니고 있으며, 상하이의 과거와 현재를 연결하는 매개체로 자리 잡고 있습니다. 이 프로젝트는 도시의 활기를 건축적 언어로 재해석하여, 역사와 현대가 공존하는 공간을 창출한 사례입니다.
2. 칠층천 빌딩의 역사적 가치와 건축적 특성
1922년에 완공된 칠층천 빌딩은 상하이 엘리트 사회의 중심지로 기능하며, 현대적 도시 문화의 형성을 주도해 왔습니다. 모더니즘과 아르데코가 조화를 이루며 과거와 현재를 시각적으로 연결하는 건축물로, 상하이 특유의 역사적 맥락을 함축하고 있습니다. 외부와 내부의 연계성을 강화하기 위해 설계된 입구와 공간 배치는 방문객이 도시의 활기와 역사를 느낄 수 있도록 구성되었습니다. 이는 건축물이 주변 도시와 어떻게 상호작용하며, 도시 환경에 기여하는지를 보여줍니다.
3. 량차이 우의 창의적 전환 – “량차이 공장”
량차이 우는 300년 이상의 역사를 지닌 브랜드로, 안경 제작의 전통과 혁신을 결합한 독창적인 브랜드로 자리매김했습니다. 이 프로젝트에서 량차이 우는 공장의 생산적 이미지를 현대적 공간으로 재구성하며, 새로운 소비자 경험을 창출합니다.
컨베이어 벨트 디자인건물 중앙의 컨베이어 벨트는 방문객들에게 브랜드의 역사를 시각적으로 전달합니다. 벨트의 시계 방향으로는 첨단 기술 제품과 팝업 이벤트를 보여주며, 반시계 방향으로는 전통 공예 도구와 고대 안경 디자인을 소개합니다. 이는 기술 혁신과 전통적 장인 정신을 통합하려는 브랜드의 철학을 상징합니다. 동선의 설계는 방문객이 자연스럽게 공간을 탐험하며, 브랜드의 스토리를 체험하도록 유도합니다.
“공장 여행” 콘셉트내부 공간은 고대 양사오 문화의 옥 세공 작업장에서 영감을 받은 디자인으로, 중국 전통 미학과 현대적 공장의 요소를 결합한 독특한 분위기를 형성합니다. 특히 모듈형 구조와 조립식 디자인을 통해 공간 활용도를 극대화하며, 지속 가능성을 고려한 설계를 구현했습니다. 이러한 디자인은 미래의 다양한 용도로 공간을 변형할 수 있는 유연성을 제공합니다. 다양한 재료와 구조적 요소를 활용하여 다층적이고 조정 가능한 전시 공간을 창조했습니다.
4. 건축적 디테일 – 공간의 다용성과 심미성
공간 활용성다기능 공간은 일상적인 브랜드 팝업 이벤트부터 강연, 티 타임에 이르기까지 다양한 요구를 수용할 수 있도록 설계되었습니다. 입구의 에어 샤워 아트 설치물은 방문객들에게 깨끗한 환경을 제공하며, 공장 여행의 시작을 상징적으로 알립니다. 이러한 설계는 단순한 기능성을 넘어 방문객에게 독창적인 첫인상을 제공합니다.
심미적 요소공간의 곡선형 디자인과 유기적 형태는 조명과 반사 효과를 통해 전체적인 조화를 이루며, 공간에 따뜻한 분위기를 부여합니다. 산업용 파이프를 활용한 조명 기구와 동기화된 조명 쇼는 방문객들에게 시각적 즐거움을 선사하며, 도시 맥락 속에서 독창적인 시각적 경험을 제공합니다. 이와 함께 은색과 녹색 계열의 색채 조합은 공간에 세련되고 조화로운 느낌을 더합니다.
5. 혁신적 체험 – 시각적 메시지와 사용자 경험
“프로젝트 1719”근시 상태에서의 흐릿한 시각을 모티브로 한 유리 표면 설치물은 시각적 경험을 통해 방문객들에게 모호함에서 선명함으로의 변화를 전달합니다. 이는 고객이 제품과 브랜드를 새로운 시각에서 바라볼 수 있도록 유도합니다. 특히 유리 표면의 점진적인 변화는 브랜드의 혁신적 정체성을 시각적으로 표현하며, 감각적 몰입감을 제공합니다.
사용자 경험방문자는 공장 여행을 통해 전통과 현대의 융합을 체험하며, 공간의 다재다능성과 미학적 감각에 매료됩니다. 이는 브랜드와 공간이 하나로 융합된 독창적 체험을 제공합니다. 특히 인터랙티브 설치물과 프로그래밍 조명이 사용자와 상호작용하며, 감각적 즐거움을 배가시킵니다.
6. 결론
칠층천 빌딩과 량차이 우는 단순히 역사와 전통을 기념하는 데 그치지 않고, 이를 현대적 문맥으로 확장하여 새로운 소비자 경험을 창출했습니다. 이 프로젝트는 브랜드 철학과 공간 설계를 긴밀히 연결하며, 도시의 활기를 건축적 디테일로 구현한 사례로 평가받을 수 있습니다. 또한, 공간의 유연성과 감각적 경험을 통해 브랜드와 방문객 간의 연결을 심화시키는 데 성공했습니다. 이 프로젝트는 건축적 가치와 브랜드의 혁신적 철학을 조화롭게 통합하며, 상하이와 난징로라는 도시 맥락에서 새로운 문화적 기억을 만들어 나가고 있습니다.
Write by ChatGPT & 5osa























When a building becomes a collective memory of a city, the meaning it carries is unique. Whenever people mention it, they always share stories of their interactions with the building, recalling its most striking transformations from that era. The Qichongtian Building on Nanjing Road is such a building, rich in emotion and history. Today, Dayuan has partnered with Liangcai Wu, a time honored brand with over 300 years of craftsmanship and tradition, to create a new collective memory for the 2024 generation—one that belongs to Nanjing Road.
The Qichongtian Building, built in 1922, is a historic structure that blends modernist and Art Deco styles. Once a social hub for the elite, it has transformed into a symbol of Shanghai's culture, exuding a distinct charm. Drawing inspiration from the mechanical eyeglasses with a traditional Chinese flair, Dayuan has infused this venerable "elder" with a touch of modernity, allowing it to joyfully gaze upon the busy street corner like a playful child. This not only marks a brilliant debut for Liangcai Wu's new retail space but also represents a bold attempt to merge trendy culture with historic architecture. In this building steeped in history, Liangcai Wu has shed its traditional image and reshaped itself as a vibrant "Liangcai Factory." This tangible scene of new productive power merges seamlessly with the brand's deep rooted Chinese aesthetic, showcasing a vitality that's uniquely its own. This curatorial retail space has brought new opportunities and energy to Liangcai Wu. Along with a rich array of eyewear-related art installations, the space also incorporates flexible display cabinets and furniture, breaking through spatial constraints and opening up possibilities for future diverse transformations.
Upon entering the building, the air shower art installation at the entrance activates, gently blowing away any dust and creating the feeling of stepping into a sterile factory environment. To the right, the 'Thousand Mirrors' installation, made from optical lenses, uses dynamic light and shadow refraction to craft a captivating, flowing visual experience, subtly guiding visitors toward the beginning of their 'Factory Journey.' In the atrium area, Dayuan uses a slowly moving conveyor belt to weave together the brand story of Liangcai Wu with history. Walking clockwise along the conveyor belt, visitors encounter the brand's innovative products and pop up events, symbolizing technological progress and innovation. Walking counterclockwise, they are taken on a journey through ancient grinding tools and antique eyewear displays, tracing a rich history and showcasing the craftsmanship and traditional wisdom of the past.
The "Factory Journey" begins with a specially designed "Grinding Tool" installation, inspired by the jade workshops of the Yangshao culture, dating back over 5,000 years. This is not only a recreation of ancient craftsmanship but also a tribute to the founder of the brand, Mr. Wu Liangcai, and his dedication to the art of craftsmanship from carving jade to crafting fine eyewear, a 300-year legacy continues here. The exhibition design combines Chinese aesthetics with modern factory elements, using a variety of materials such as fabric, wood, perforated metal, and scaffolding to create a layered, adjustable space that offers greater flexibility for the display.
The layout of the multifunctional area is also highly flexible. Whether for daily tea breaks, brand pop up events, or lecture salons, the space can be quickly adjusted to accommodate diverse needs. The art installation 'Project 1719' in the multifunctional area is inspired by the blurred vision experienced by those with myopia. A fog-like film is applied to the surface of the glass to simulate the visual effects of nearsightedness. The internal design features movable components, with programming controlling the fogged glass to gradually become clear, allowing viewers to experience the transformation from blur to clarity.
from archdaily