"건축은 기술과 예술의 교차점에서 이루어진다." - 알바 알토

 |
 |
 |
거울 속의 건축: SLAS Architekci의 콘서트홀 이야기 SLAS Architekci wraps Polish concert hall in mirror-like steel facade
폴란드 남부 Jastrzębie-Zdrój에 위치한 SLAS Architekci가 설계한 이 콘서트홀은 현대적 감각과 기능성을 결합한 독특한 건축물로 주목받고 있습니다. 이 프로젝트는 Józef Świder 국립 음악학교의 확장 건물로, 학생들의 음악적 교육 환경을 개선하며 지역 문화의 중심지로서 중요한 역할을 수행합니다.
위치와 역사적 배경
Jastrzębie-Zdrój는 과거 스파 타운으로 유명했으나, 산업 도시로 변모한 이후 지역의 정체성이 변화하였습니다. 이 콘서트홀은 도시의 과거와 현재를 잇는 상징적 건축물로, 구 관광지와 현대 도시 개발의 경계선에 위치하고 있습니다. 이를 통해 콘서트홀은 도시의 역사와 문화를 통합하며 지역 사회의 활력을 높이는 중요한 역할을 합니다.
건축적 비전과 외관 디자인
SLAS Architekci의 설계 비전은 학생들이 음악적 재능을 키울 수 있는 하나의 "악기"로 건물을 정의하는 데 중점을 두었습니다. 자연 음향을 갖춘 강당은 학생들에게 최적의 연습 환경을 제공하며, 지역 주민들에게는 공연과 문화 활동의 장으로 활용됩니다. 또한, 카페와 전시 공간은 지역 예술과 문화를 홍보하는 기능을 수행합니다.
외관은 주름진 스틸 패널로 제작되어 주변 환경을 반사하며 건물의 부피를 시각적으로 중화시키는 동시에 좁은 부지에서도 주변 건축물과 조화를 이루도록 설계되었습니다. 스틸 패널의 디자인은 내부의 물결 모양 콘크리트 벽과 연결되어 외부와 내부가 자연스럽게 이어지는 느낌을 줍니다. 외관 소재는 내구성이 뛰어나며 반달리즘에 강한 저항력을 갖추고 있어 실용성과 심미성을 동시에 충족합니다.
내부 공간과 음향 설계
이 콘서트홀의 내부는 기능성과 디자인이 조화를 이룬 공간으로 구성되었습니다. 1층은 거리와 직접 연결된 주 출입구를 포함하며, 이곳에는 클로크룸과 드레싱룸 같은 백스테이지 공간이 위치합니다. 2층에는 로비와 카페, 주요 강당이 배치되어 관객들에게 편안하고 직관적인 동선을 제공합니다.
강당의 벽은 물결 모양의 거푸집으로 형성된 노출 콘크리트로 제작되었으며, 블랙 글레이즈 페인트로 마감되었습니다. 이러한 설계를 통해 추가 음향 장비 없이도 뛰어난 자연 음향 효과를 제공합니다. 음향적 성능과 미학적 가치를 동시에 충족시킨 이 공간은 학생들과 관객 모두에게 최적의 경험을 제공합니다.
지속 가능성과 기존 음악학교와의 관계
건물은 에너지 효율성을 고려하여 제한된 유리창 설계를 적용하였으며, 높고 길쭉한 창문을 통해 자연 채광을 극대화했습니다. 이는 에너지 소비를 줄이는 동시에 보행자들에게 건물 내부를 들여다볼 수 있는 시각적 연결성을 제공합니다.
새로운 콘서트홀은 기존 음악학교와 조화를 이루며, 두 건물 사이에 조성된 공공 광장은 지역 주민들에게 새로운 커뮤니티 공간을 제공합니다. 이러한 설계는 건물 간의 물리적 연결을 넘어, 지역 사회와 도시 환경에 긍정적인 영향을 미칩니다.
결론
SLAS Architekci의 콘서트홀은 교육, 문화, 예술의 경계를 허물며, 도시와 학생, 그리고 지역 사회에 독창적이고 유의미한 공간을 제공합니다. 이 건축물은 단순한 교육 시설을 넘어 지역 공동체의 활력을 증진시키는 문화적 랜드마크로 자리 잡고 있습니다.
Write by ChatGPT & 5osa
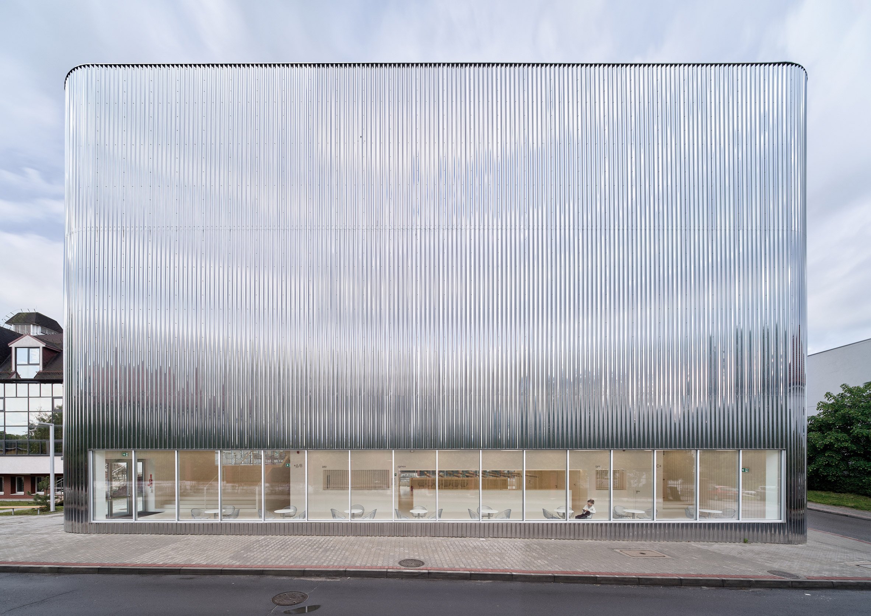
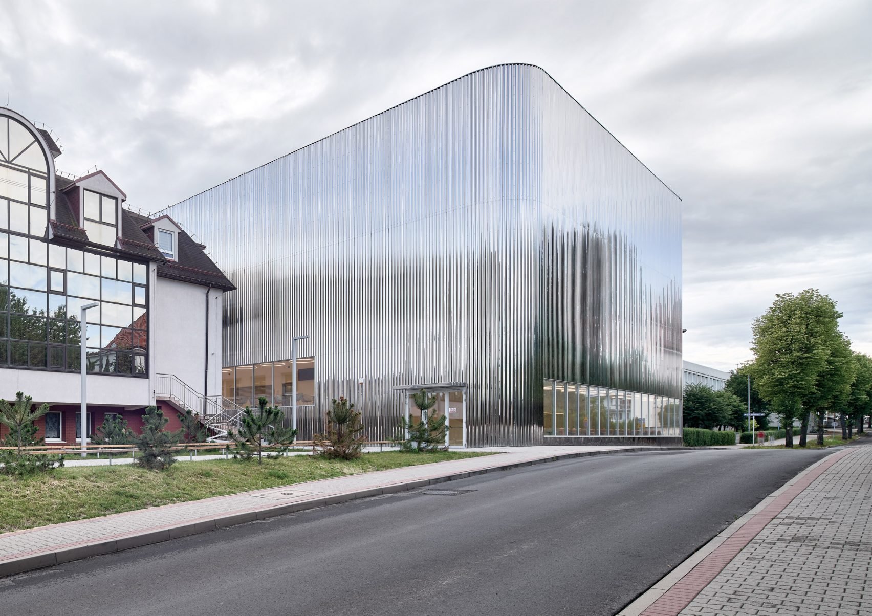
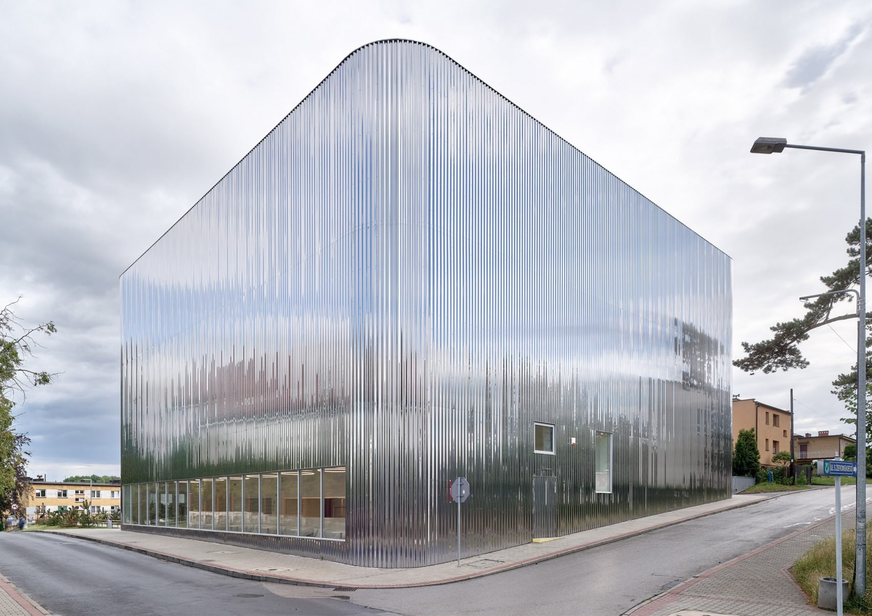

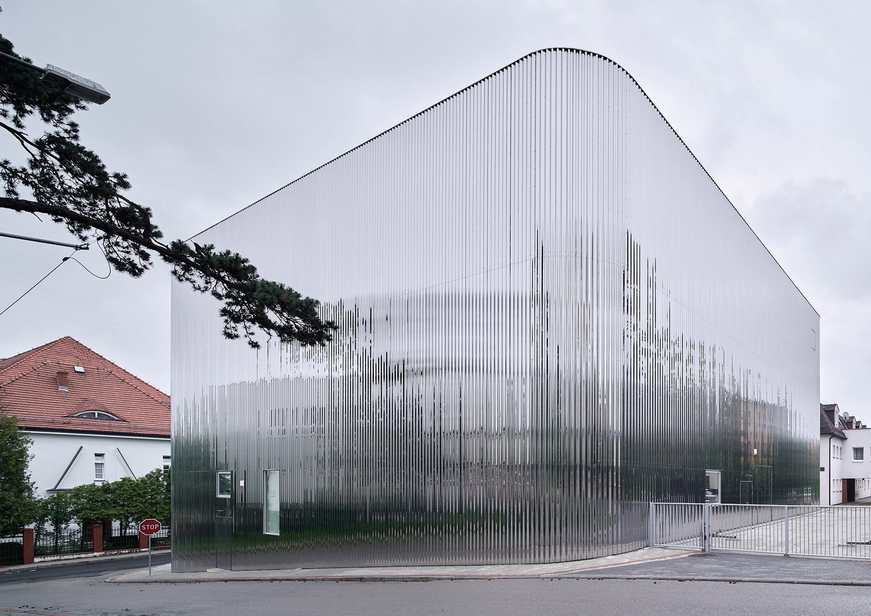

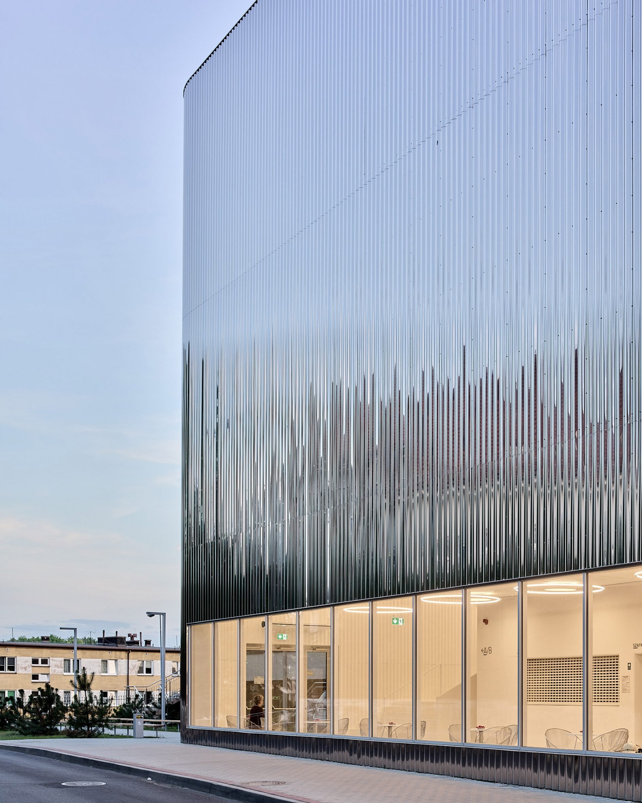





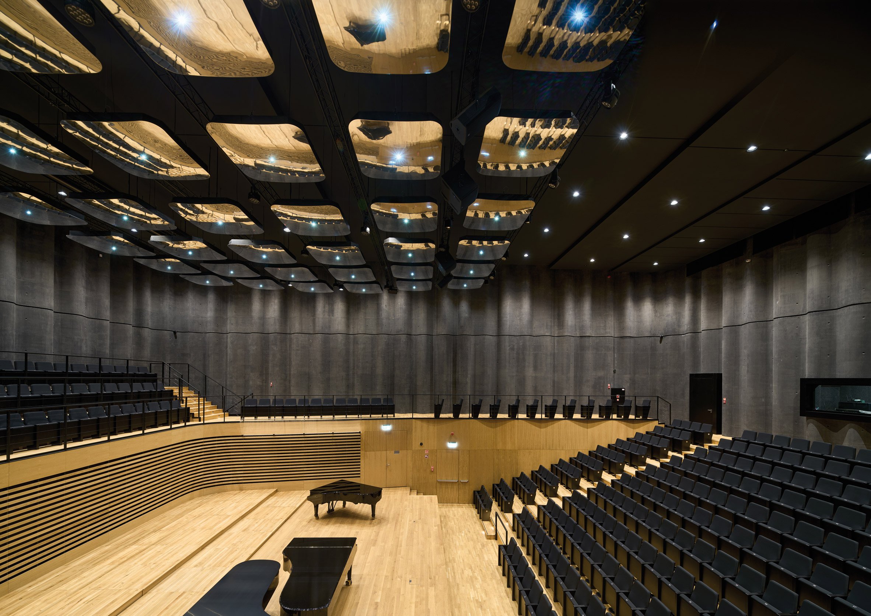





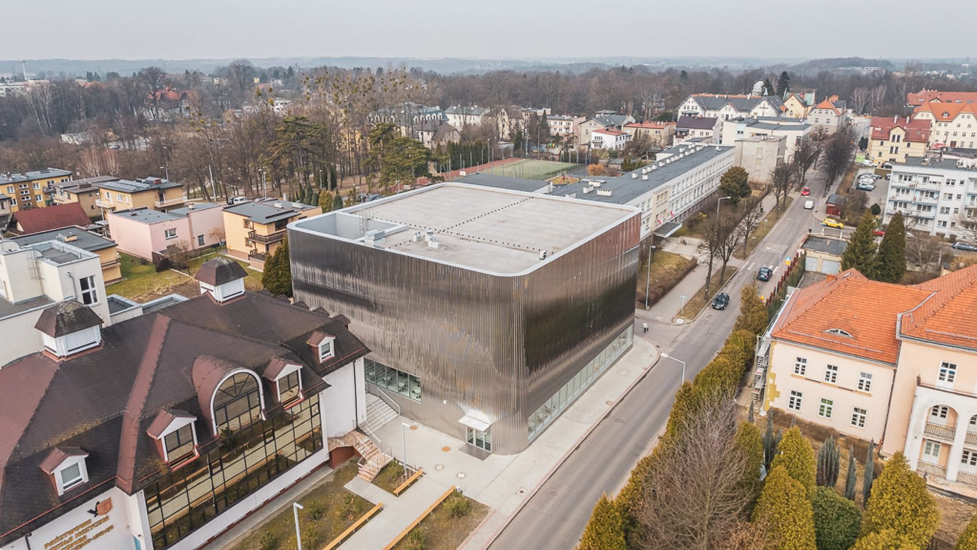



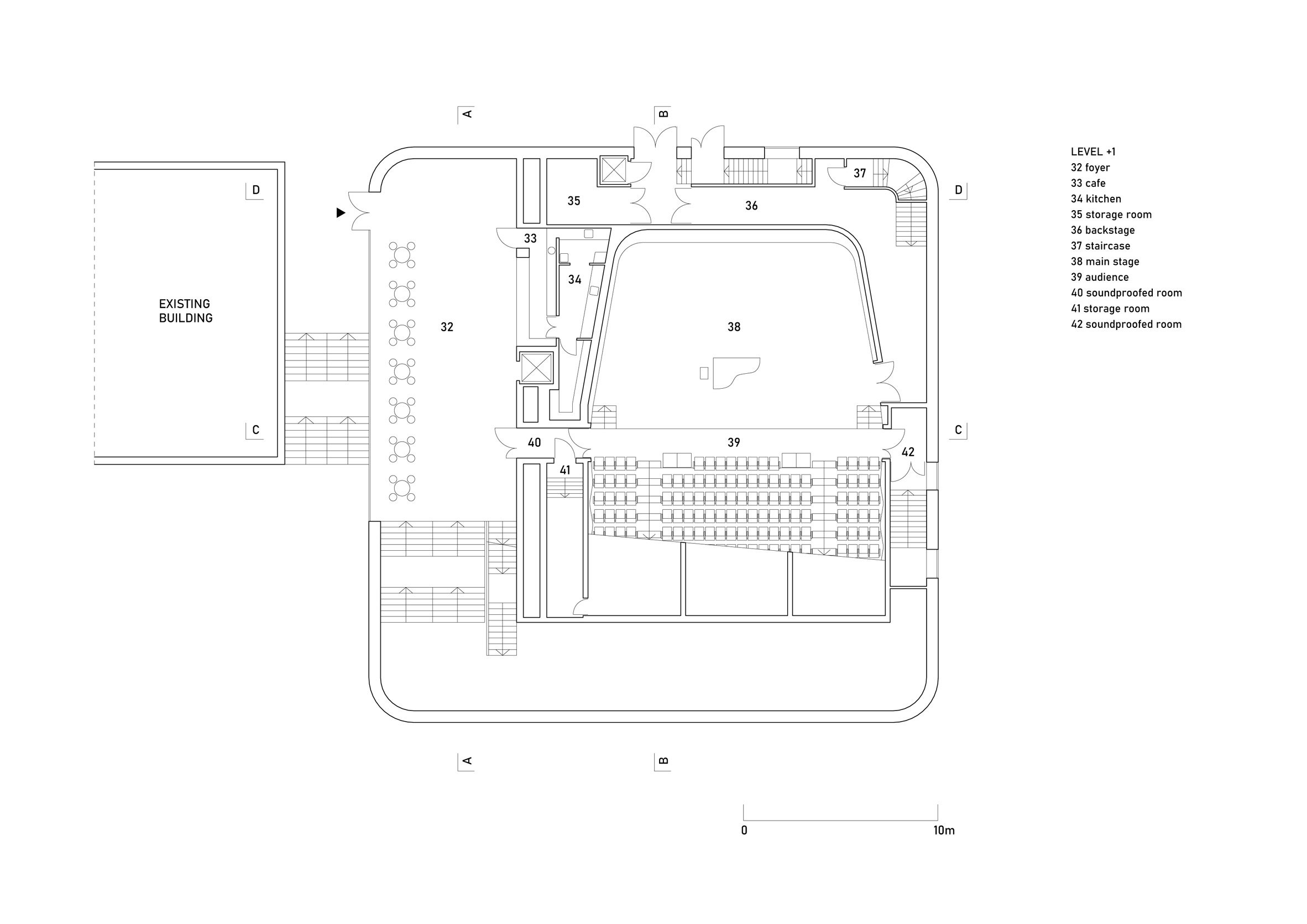

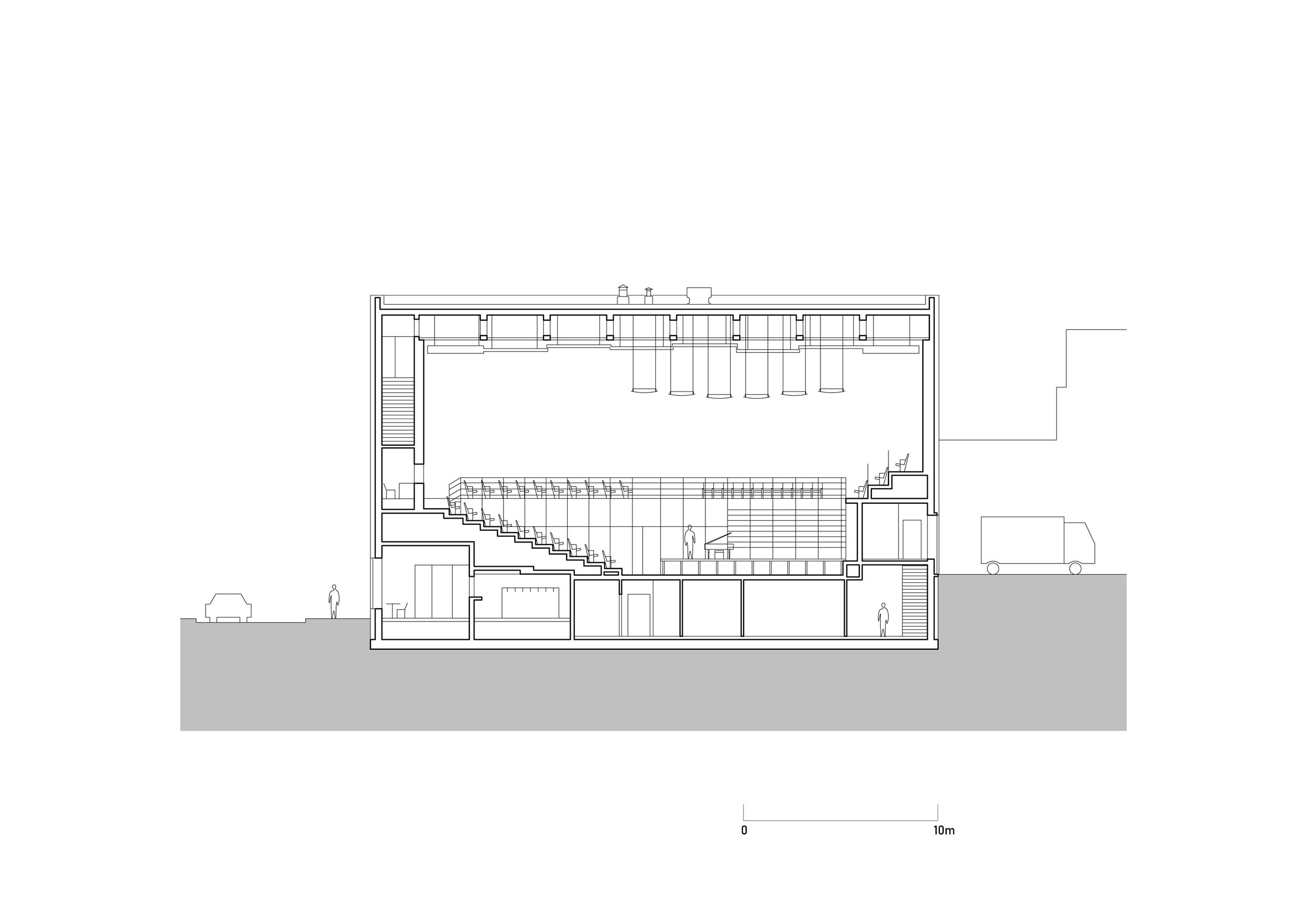

A facade of glimmering steel surrounds this concert hall in southern Poland, designed for a state music school by local studio SLAS Architekci.
The cube-shaped building is a contemporary extension to the traditional Józef Świder State Music School in Jastrzębie-Zdrój, a former spa town that became an industrial city after coal mines were built in the region.
Located on a border between old tourist resorts and newer urban development, the multipurpose venue provides a 362-seat auditorium in which music students can practice and perform.
"The new concert hall with natural acoustics is an instrument designed to give students the opportunity to learn to play and develop their talent," said SLAS Architekci co-founder Mariusz Komraus.
Alongside its educational role, the building is used by the city as a concert venue and cultural institution, with its cafe space doubling up as an art gallery to showcase the work of regional artists.
The 17-metre-high concert is surrounded by traditional buildings and fills its small corner site, leaving no room for a buffer between the building and the pavement. According to SLAS Architekci, this led to the design of its mirrored facade.
"The facade material was intended not only to shine and neutralize the volume of the facility with reflections of the surroundings, but above all to withstand the test of time and be resistant to vandalism," added Komraus.
SLAS Architekci used reinforced concrete for the concert hall's structure, with the auditorium's walls formed with wavy formwork. Here, the concrete is left exposed and finished with black glaze paint, eliminating the need for additional acoustic cladding.
The wave is referenced in the corrugated steel facade, creating visual continuity between the building's exterior and interior spaces.
A main entrance on the ground floor leads from the street to the concert hall. This level is also home to cloakrooms and backstage areas including dressing rooms, with stairs leading up to the first-floor foyer, cafe and the main auditorium.
The building has limited glazing to reduce energy use, but strips of tall windows run along its facades to allow passersby to look in from the street outside.
According to the studio, the building connects to the existing music school in such a way that it "maintains the autonomy of both buildings".
A new public square between them adds to the street scene and provides a space for locals to gather.
from dezeen