“건축은 단순한 공간이 아니라, 삶을 담는 그릇이다.” – 르 코르뷔지에

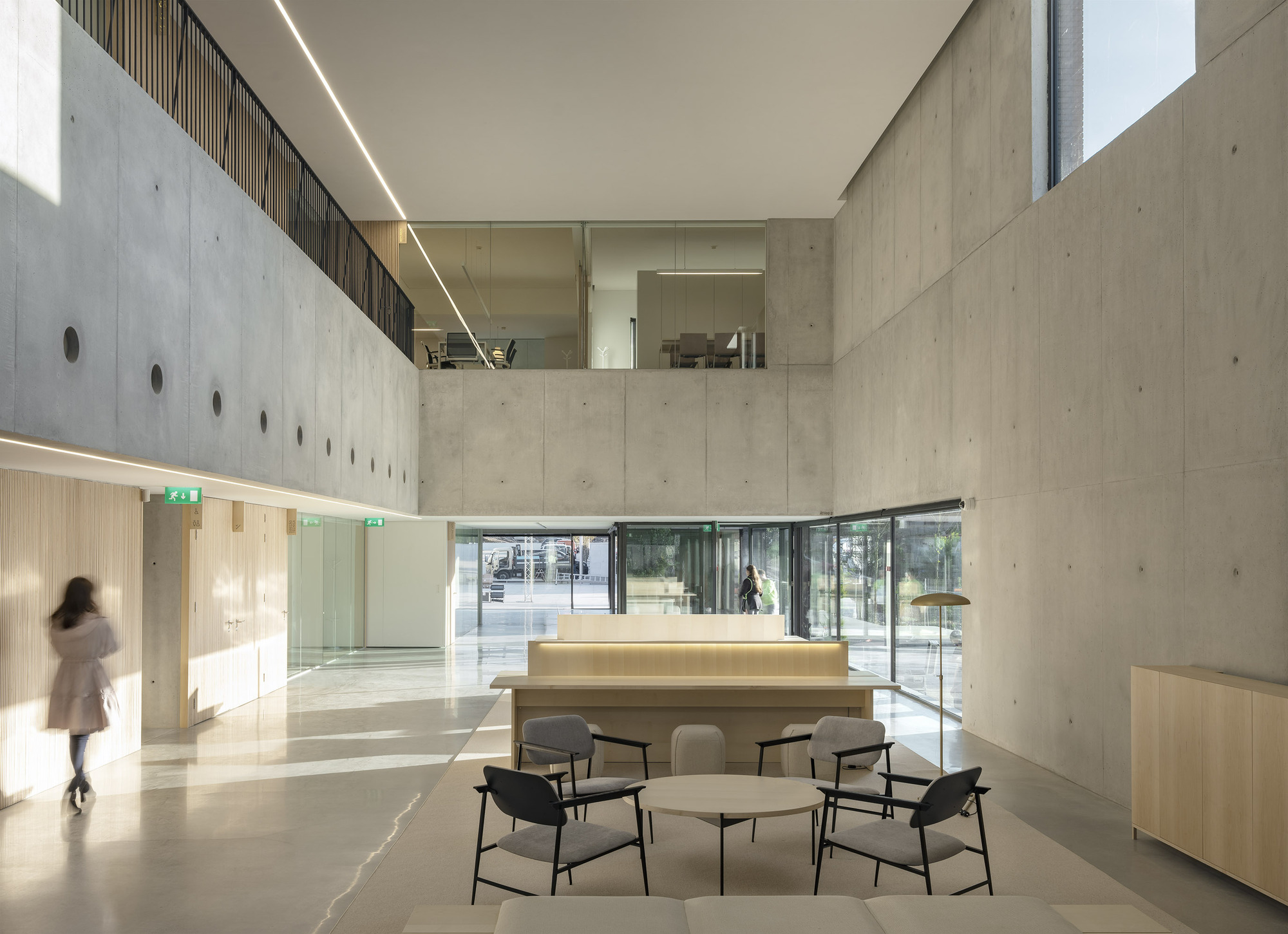 |
 |
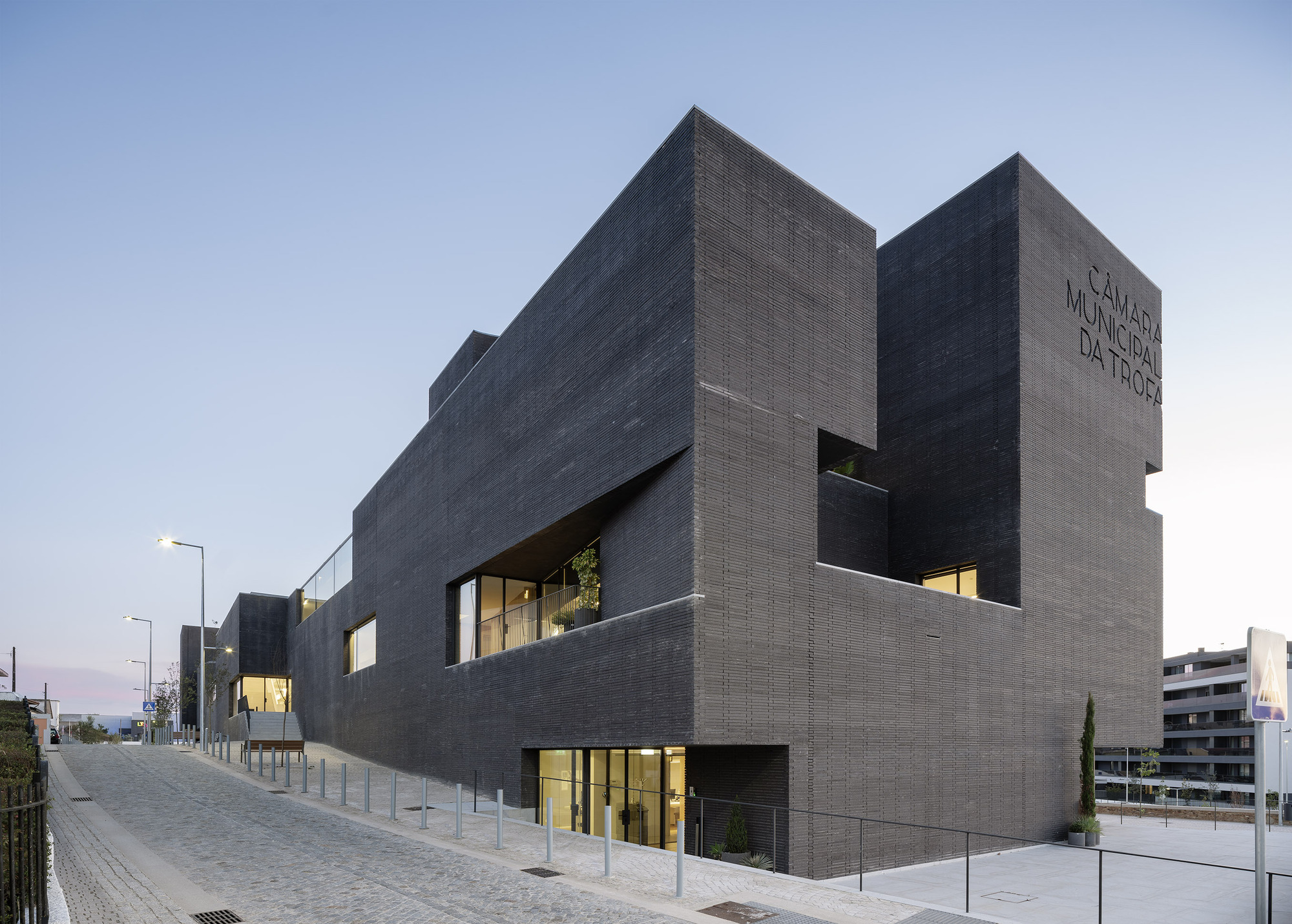 |
Trofa Town Hall: 벽돌 한 장에 담긴 도시의 이야기 NOARQ-Trofa Town Hall
1. 프로젝트 배경 및 개요
Trofa Town Hall은 포르투갈 산업유산을 재생해 시민 중심의 공공청사로 재탄생한 건축물입니다. 산업부지를 활용해 도시의 역사성과 현대성을 연결하는 공간으로 조성했습니다. 이 프로젝트는 지역사회의 상징으로 자리 잡았습니다.
2. 건축 개념 및 디자인 컨셉
좁고 긴 5개 블록은 산업유산을 현대적으로 재해석한 형태입니다. 외관은 검은색 클링커 벽돌과 불규칙한 창문이 도시적 인상을 남기며, 내부는 개방형 동선으로 방문자의 참여와 교류를 유도합니다.
3. 공간 및 기능 분석
외부 공간: 넓은 광장은 시민들의 모임과 소통을 위한 공공 공간입니다.내부 공간: 민원실과 회의실 등 시민 서비스 공간이 배치되었으며, 로비는 개방성과 자연광을 극대화해 쾌적함을 제공합니다.
4. 재료 및 질감 분석
외부 재료: 검은색 클링커 벽돌은 중후함과 내구성을 강조하며, 시간에 따라 달라지는 질감을 통해 심미적 가치를 전달합니다.내부 재료: 콘크리트와 목재는 산업적 차가움과 자연의 따뜻함을 조화롭게 연출합니다.
5. 조명 및 색채 분석
자연광: 천창과 대형 창을 통해 자연광을 적극적으로 유입해 밝고 개방적인 공간을 연출합니다.인공조명: 로비는 따뜻한 색온도의 간접조명으로 아늑함을 제공하며, 외부는 어두운 벽돌과 유리창의 대비로 강렬한 시각적 인상을 남깁니다.
6. 사용자 경험 및 공간 활용성
로비는 자유로운 시민 소통 공간으로, 자연광과 유리벽을 통해 개방감을 강조합니다. 전 구간에 무장애 설계를 적용해 모두가 편리하게 접근할 수 있으며, 계단과 복도는 자연광을 통해 공간의 흐름과 유기성을 강화합니다.
7. 지속가능성과 에너지 효율성 분석
패시브 디자인: 자연광과 자연 환기를 극대화해 에너지 사용을 절감합니다.친환경 재료: 현지산 벽돌과 목재 사용으로 탄소발자국을 최소화했습니다.에너지 절감: 고효율 단열재와 LED 조명을 적용해 에너지 소비를 크게 줄였습니다.
8. 지역성과 사회적 맥락
Trofa Town Hall은 산업유산의 가치를 재해석해 현대적 공공성을 구현하며, 지역 공동체의 결속을 강화하는 상징적 건축물입니다.
Write by ChatGPT & 5osa



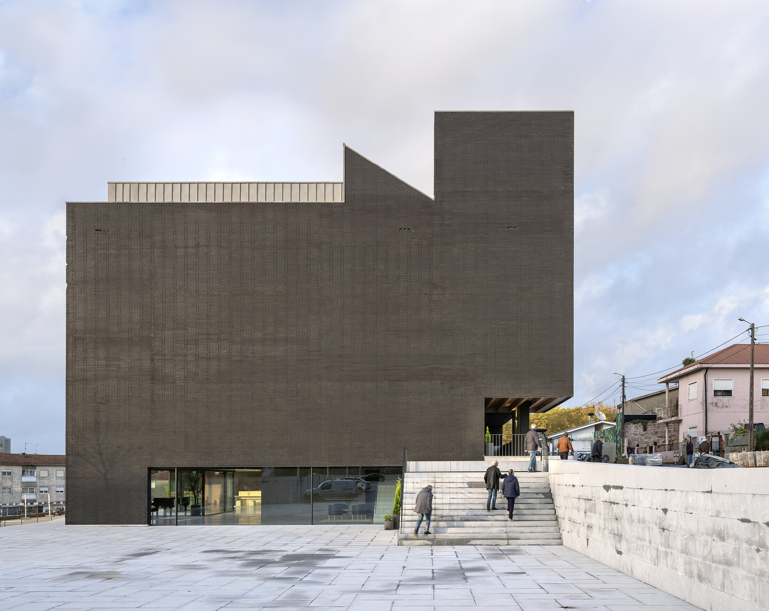



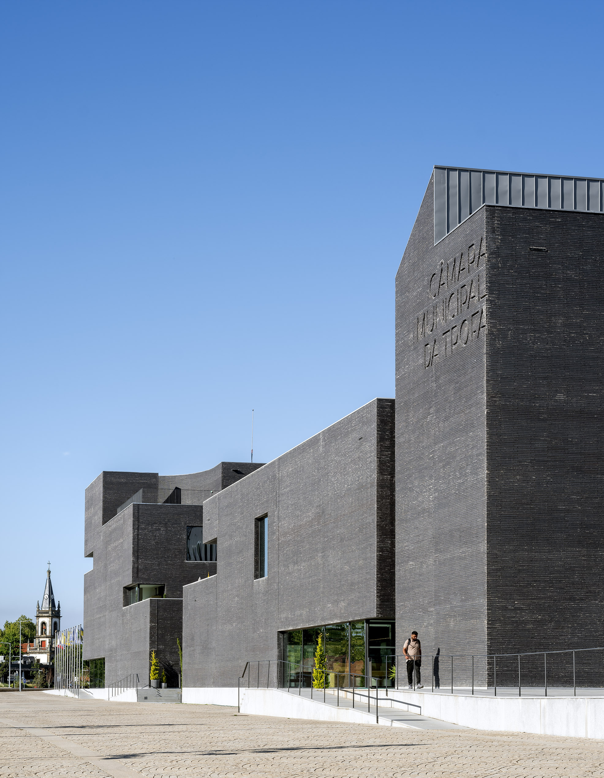






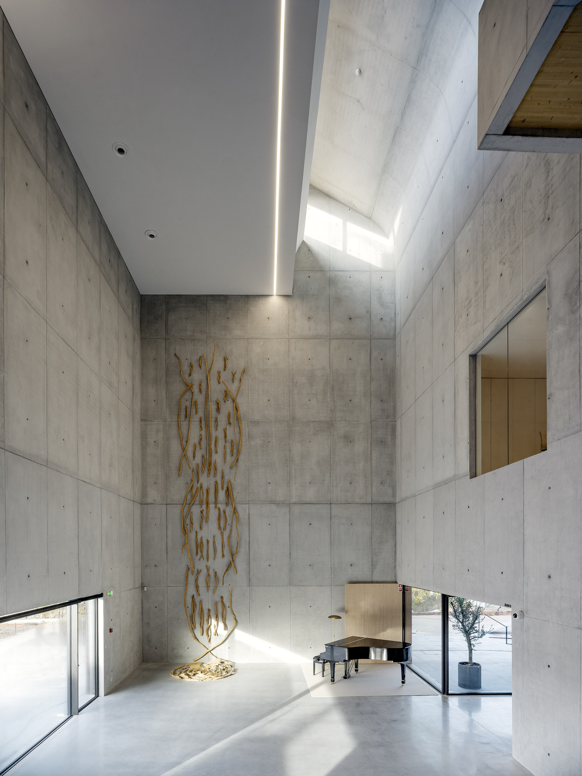


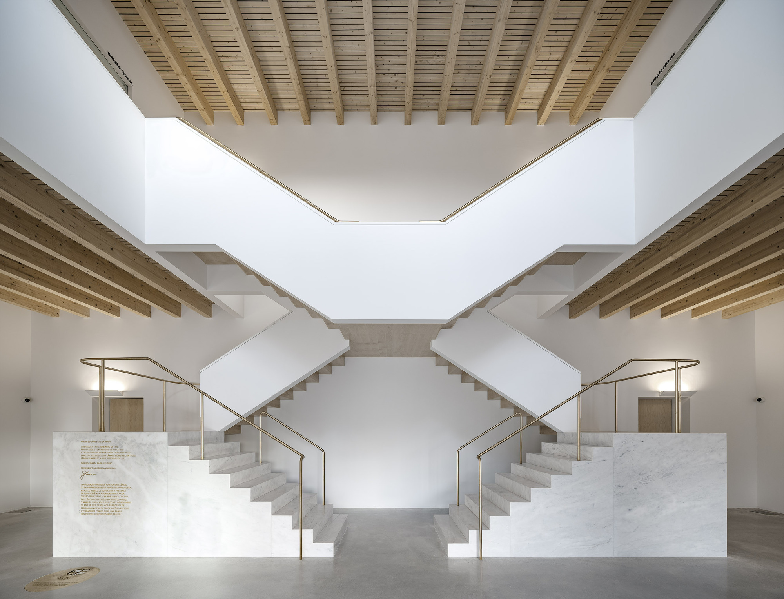


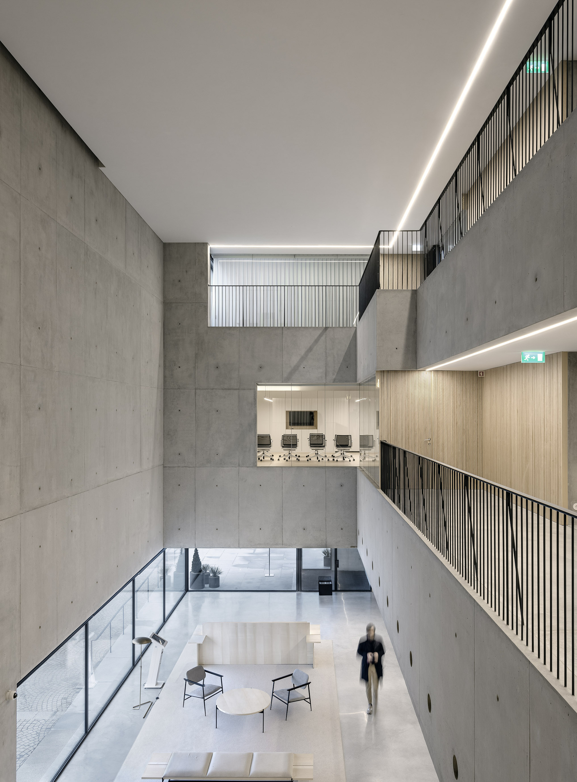
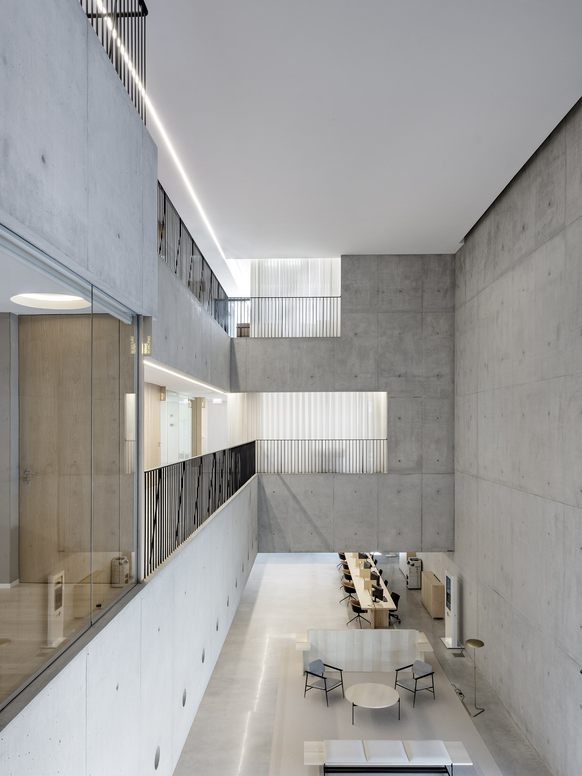
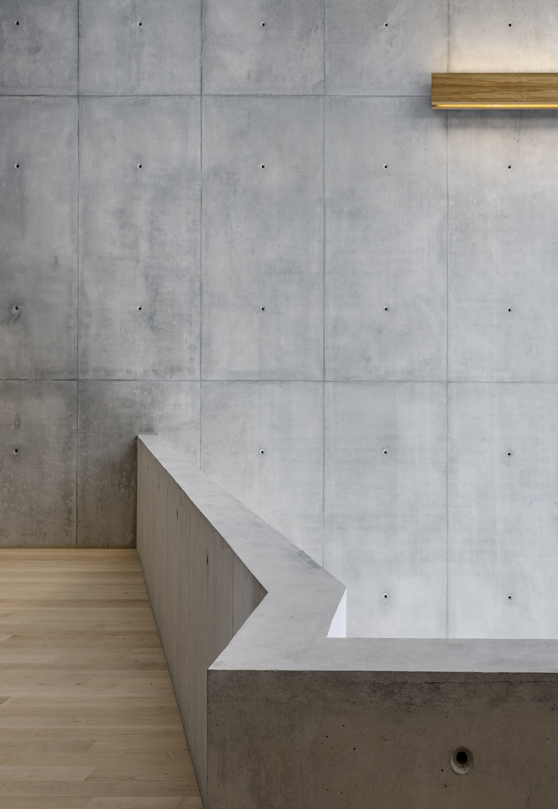



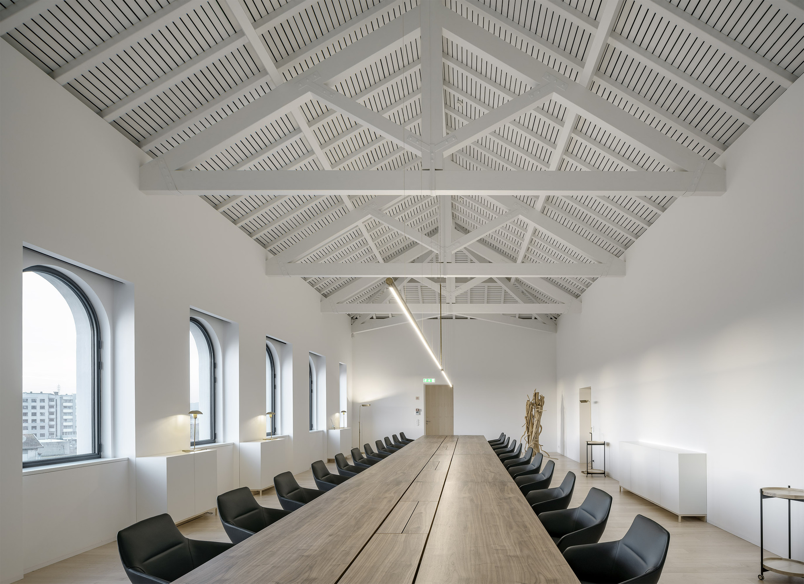
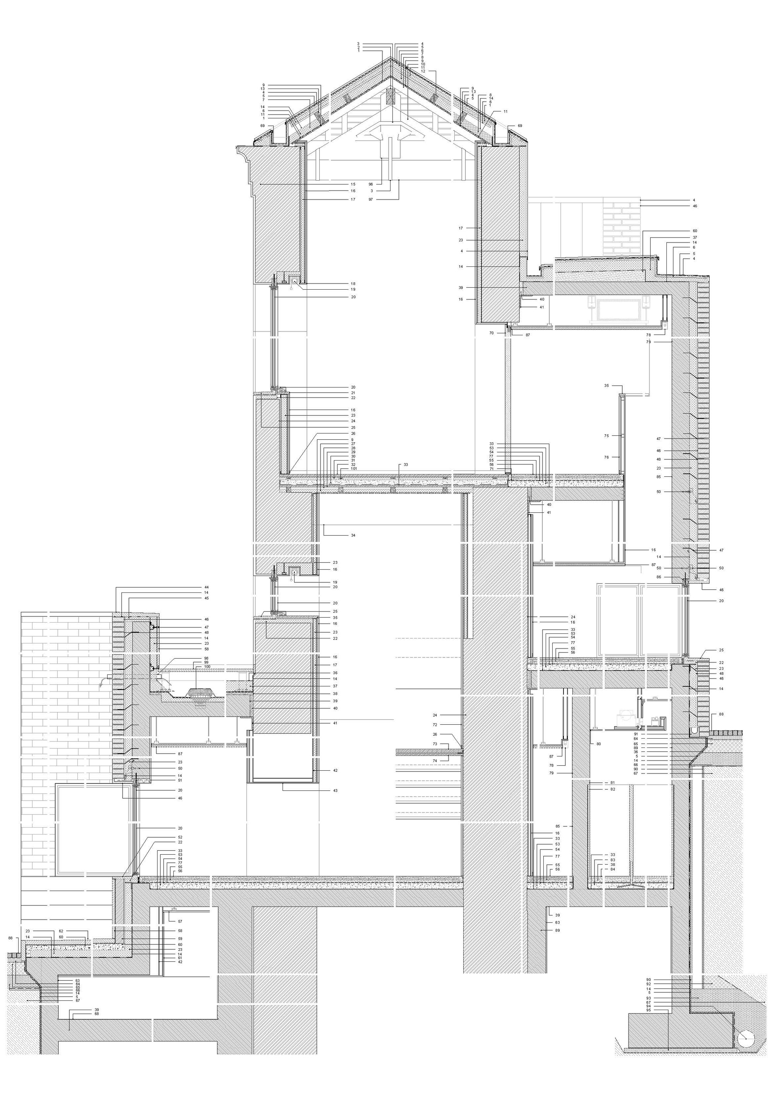
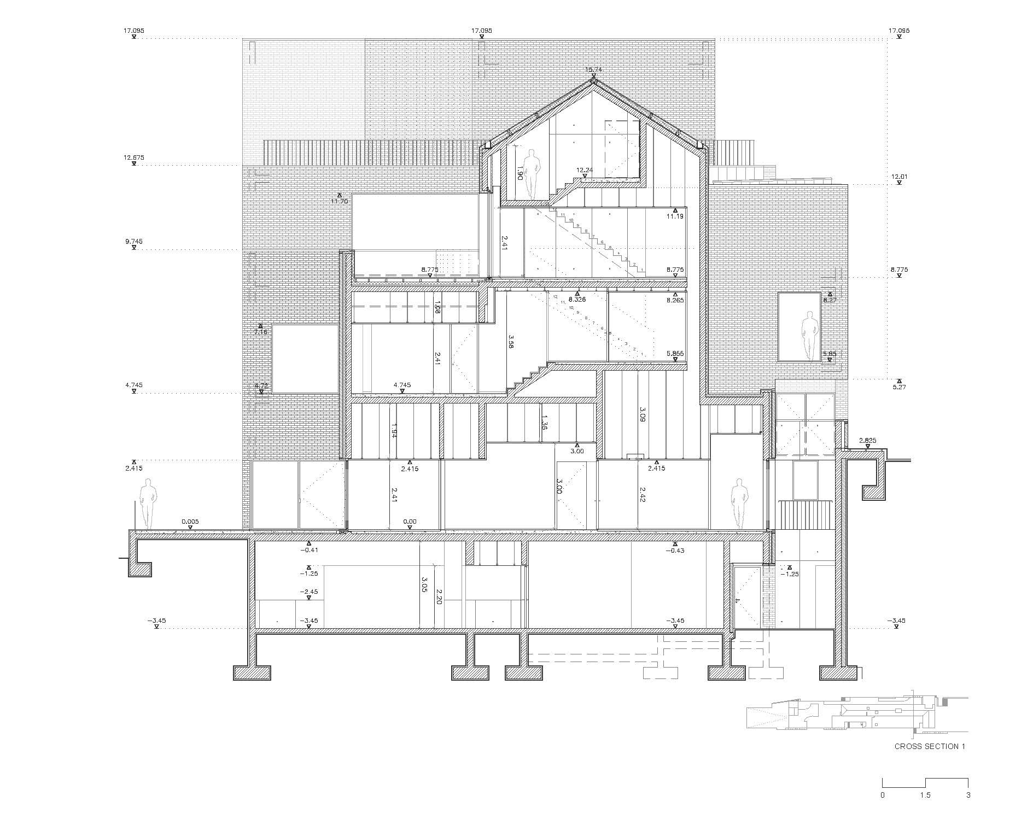



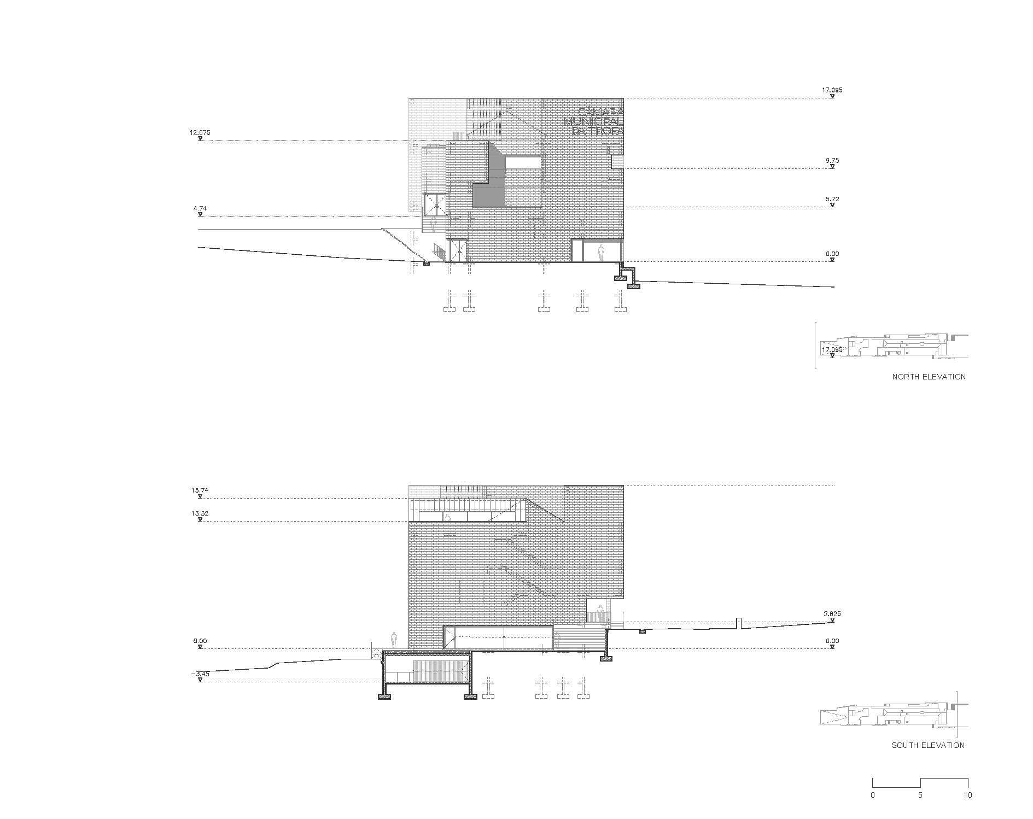


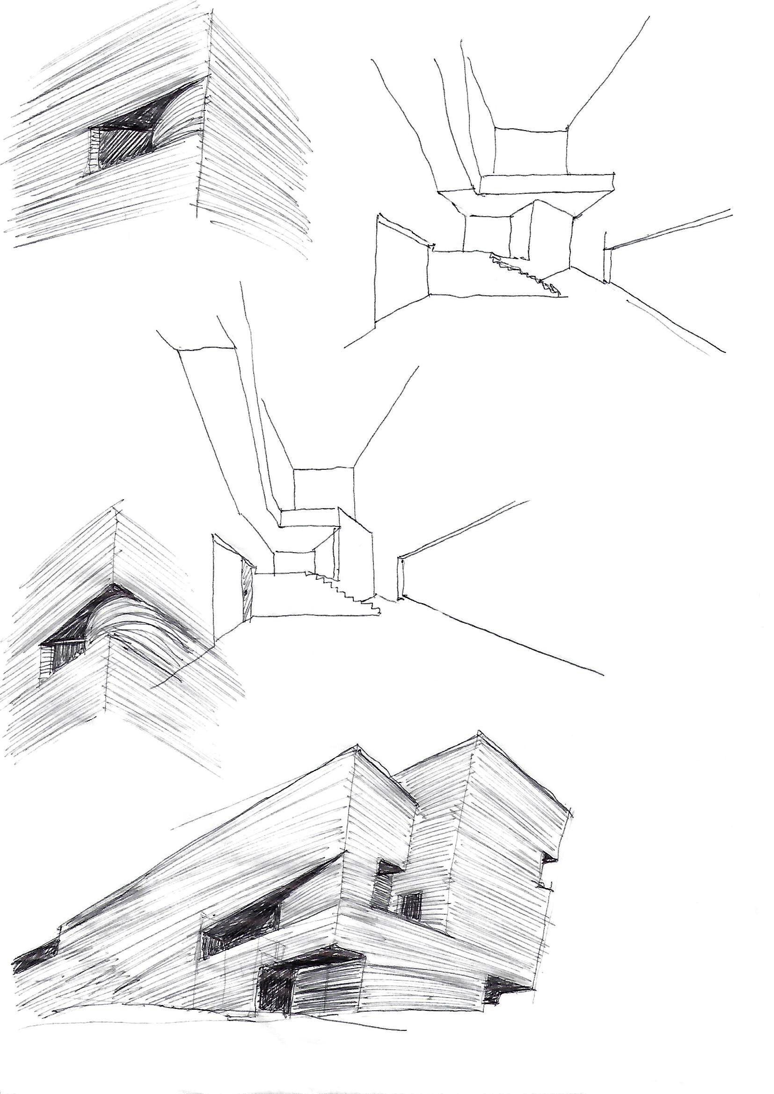
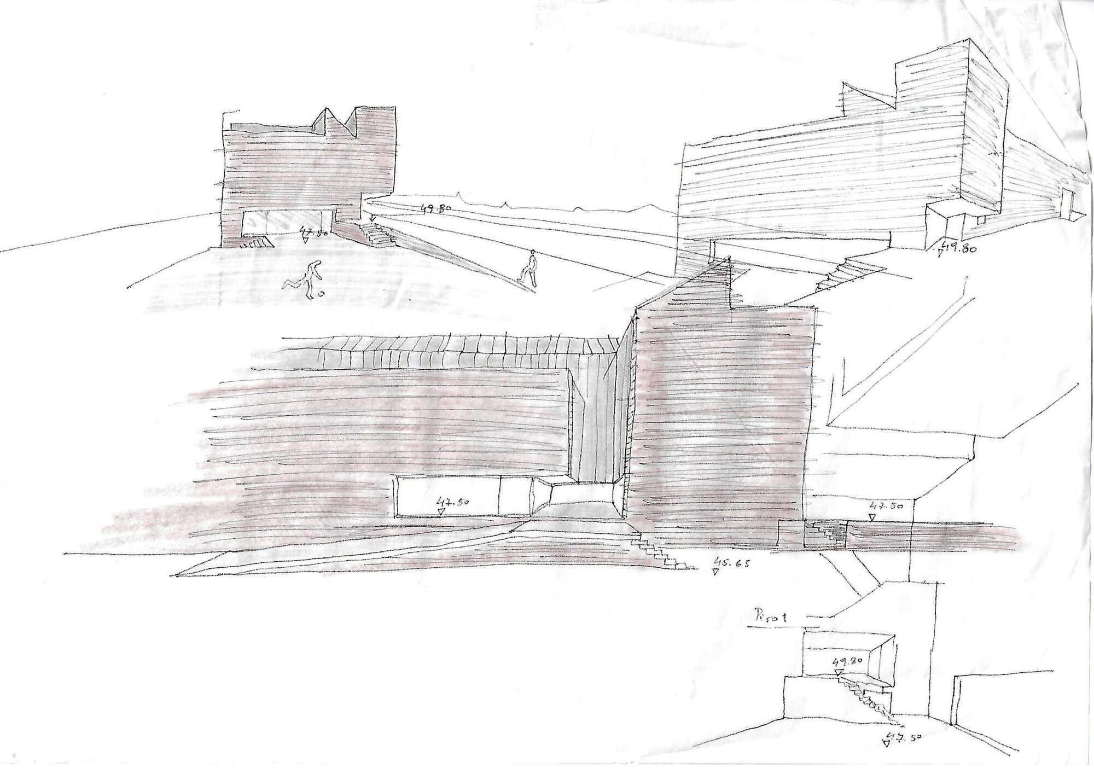
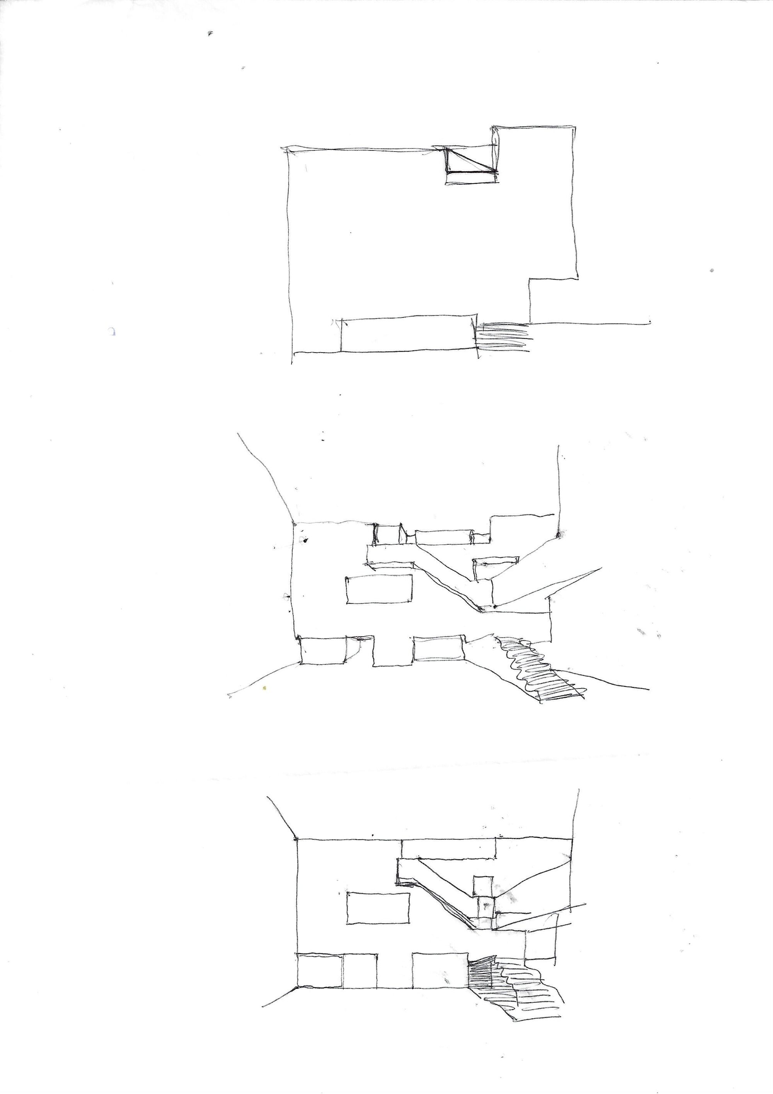

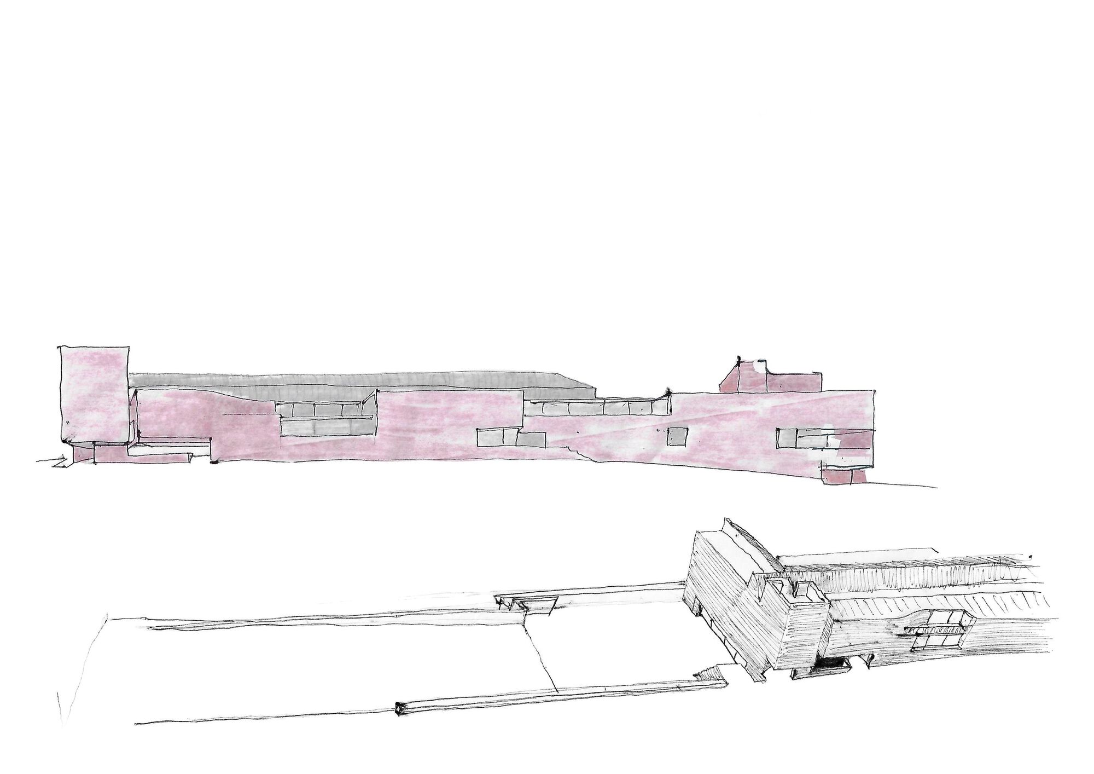

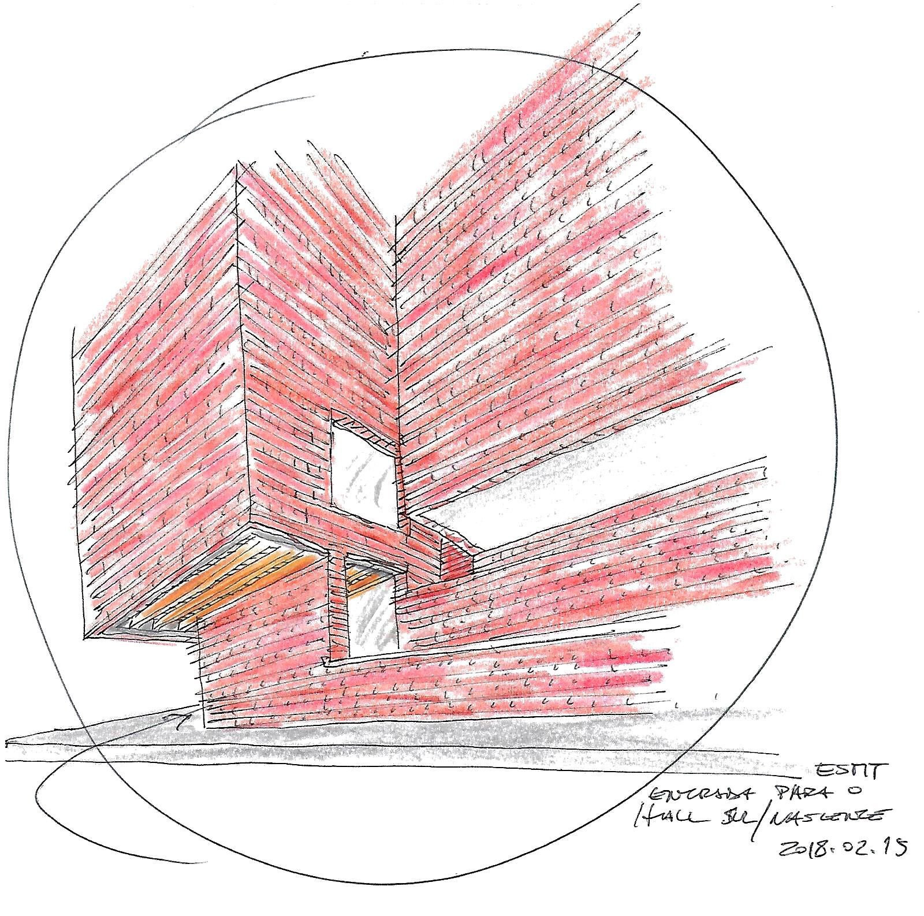







NOARQ-Trofa Town Hall
The rehabilitation and the extension of the former “Indústria Alimentar Trofense” buildings into the Trofa City Hall. Trofa is the youngest municipality in Portugal and was the only one that did not have an institutional building. For more than 25 years, the City Council occupied scattered spaces in the city, in a precarious situation. The building site is in the south of the urban centre. An incomplete and old area of the city. occupied by an Industrial complex.
The plot covers 6,200.85 sqm. Is a strip measuring 28 by 200 meters parallel to the abandoned railway line. The reuse of the industrial complex required a considerable increase in area and an underground floor. We decided to preserve just the seminal building. The new building proposal reduces itself to a series of 5 juxtaposed narrow parallelepipeds divided into 3 floors.
The first parallelepiped is used for the longitudinal circulation in the building. Two more blocks on each of the tops of the old building constitute the central mass of the City Hall, where all the municipal services are located. The third parallelepiped attached to the west façade has lost its configuration to integrate the old building and to preserve its dialogue with the landscape. It is a space, the public space, allowing visual contact between the different levels.
The fourth block, located on the south top, has the same role and the same free space. The fifth in the underground is for parking, technical services, and storage.
The result is a building with 6.700 sqm a footprint of 1.996 sqm and a maximum height of 17.14 m. The building is a synthesis. The budget was limited. Public buildings are not properly maintained. Maintenance is expensive and is not sustainable. The essential can resist the time. Each element is a structural entity, whose subtraction compromises the whole. Materials and construction technologies were selected based on durability, energy efficiency, low maintenance requirements and constructive economy.
from archdaily