"건축은 단순히 공간을 만드는 기술이 아니라, 인간의 삶을 담아내는 예술이다." – 르 코르뷔지에 (Le Corbusier)

 |
 |
 |
곡선과 직선의 조화, Lindemans Brewery의 디자인 이야기 A2D architecture 2 design-Lindemans Brewery
벨기에의 대표적인 맥주 양조장인 린데만스 브루어리(Lindemans Brewery)는 전통적인 양조 방식과 현대적 디자인 언어를 결합한 사례로, 건축적 혁신과 산업적 실용성을 동시에 보여줍니다. 이 프로젝트는 Sint-Pieters-Leeuw의 북동부 Ruisbroek 산업 지구에 위치하며, 생산 시설과 공공적으로 접근 가능한 공간으로 구성된 새로운 위성 양조장의 첫 번째 단계입니다.
1. 프로젝트 배경
린데만스 브루어리는 설립 200주년을 기념하여 이 프로젝트를 계획했습니다. 이 프로젝트는 양조 시설의 산업적 필요성과 지역 사회의 요구를 동시에 반영하며, 벨기에 맥주 문화의 발전에 기여하고 있습니다. 생산 홀과 공공 사무동은 기능성과 디자인을 모두 갖춘 구조로 설계되었습니다.
2. 디자인 컨셉
양조 홀의 디자인은 스테인리스 스틸 실로(Silo)의 곡선에서 영감을 받았습니다. 외관은 수직으로 배열된 오목한 벽돌 패널과 대형 창문으로 구성되었으며, 붉은/갈색 계열의 벽돌은 전통적 맥주 공장과의 연결성을 나타냅니다. 이러한 재료와 디자인은 현대적인 기하학적 요소와 결합되어 독창적인 시각적 아이덴티티를 형성합니다.
3. 재료 및 구조
내부는 원형 엘리베이터 샤프트, 웅장한 나선형 계단, 넓은 로비를 통해 외관의 곡선적 디자인 언어를 이어갑니다. 양조 과정에 사용되는 스테인리스 스틸 장비는 기능적이면서도 시각적으로 강조됩니다. 생산 홀은 프리캐스트 콘크리트 샌드위치 패널로 건설되어 양조 홀에 비해 중립적인 성격을 지니며, 부차적인 역할을 수행합니다.
4. 기능 및 프로그램
사무동은 양조와 이벤트 홀이 중심이며, 주방, 사무실, 회의실 등을 포함한 다목적 공간으로 설계되었습니다. 이러한 공간은 넓은 테라스를 통해 외부와 연결되어 사회적 상호작용을 촉진합니다. 생산 및 저장 시설은 효율적인 동선과 접근성을 고려하여 설계되었습니다.
5. 환경적 맥락과 조화
브루어리는 주변 환경과 조화를 이루도록 설계되었습니다. 실로와 탱크 영역을 둘러싼 벽은 오목한 세그먼트 파사드의 리듬을 이어가며, 붉은/갈색 벽돌과 콘크리트 베이스로 구성되어 양조 홀과 통일성을 유지합니다. 빛과 그림자의 변화를 통해 외관에 생동감을 더하고, 안정적인 기단부가 이를 지지합니다.
6. 빛과 색채
대형 창문은 자연광을 극대화하며, 내부 조명은 금속 재료와 조화를 이루어 따뜻한 분위기를 형성합니다. 빛과 색채의 조화는 공간을 더욱 생동감 있게 만들며, 방문객에게 시각적 편안함을 제공합니다.
7. 사용자 경험
건물 내부는 개방적이고 접근성을 고려한 설계를 통해 방문객의 만족도를 극대화합니다. 효율적인 동선 설계와 시각적 개방감은 사용자 경험을 향상시키며, 다양한 활동에 적합한 공간을 제공합니다.
결론
린데만스 브루어리는 전통적 재료와 현대적 디자인을 조화롭게 결합한 성공적인 사례로, 현대 양조장의 새로운 기준을 제시합니다. 건축적 미학과 산업적 기능성을 융합하여 단순한 생산 시설을 넘어 사회적, 문화적 공간으로 확장된 가능성을 보여줍니다.
Write by ChatGPT & 5osa



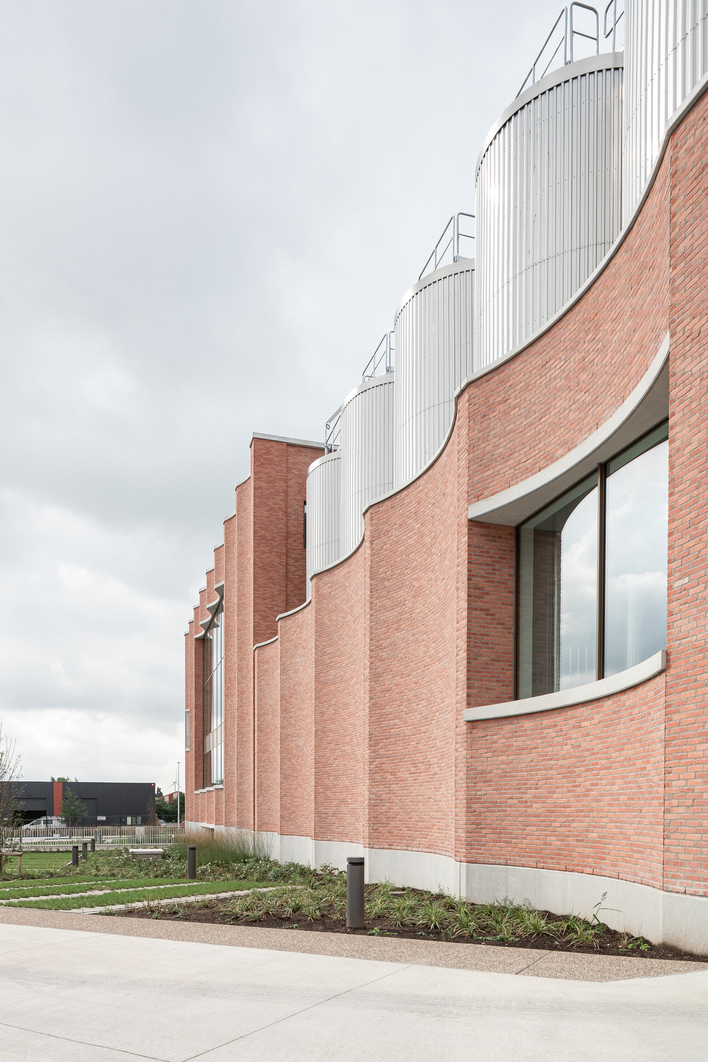


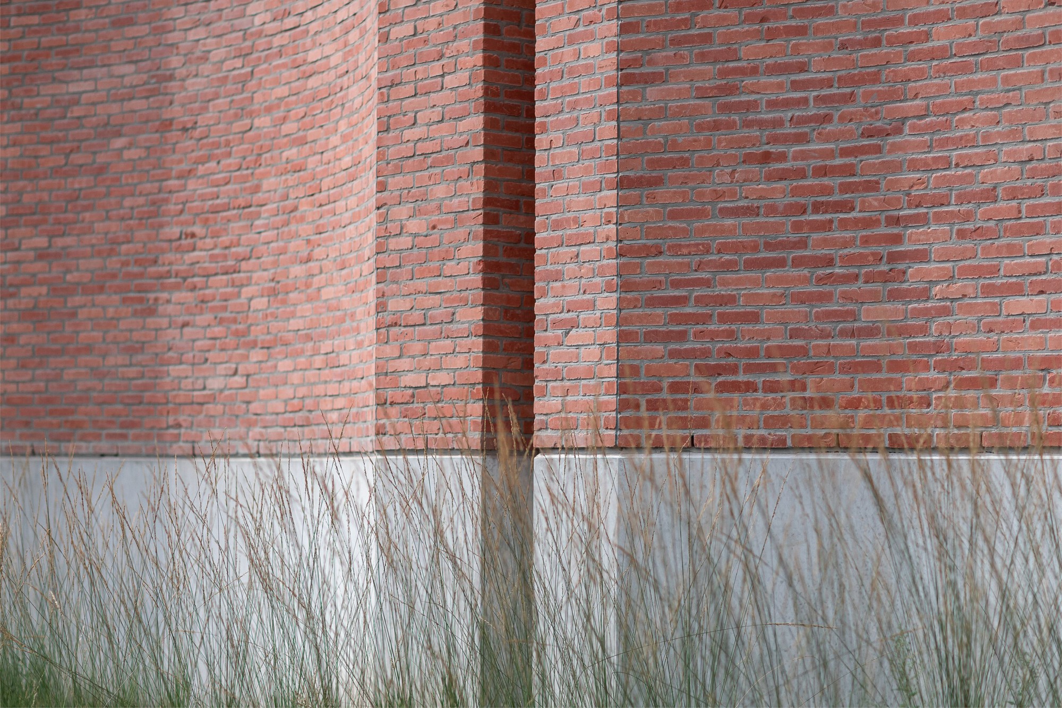


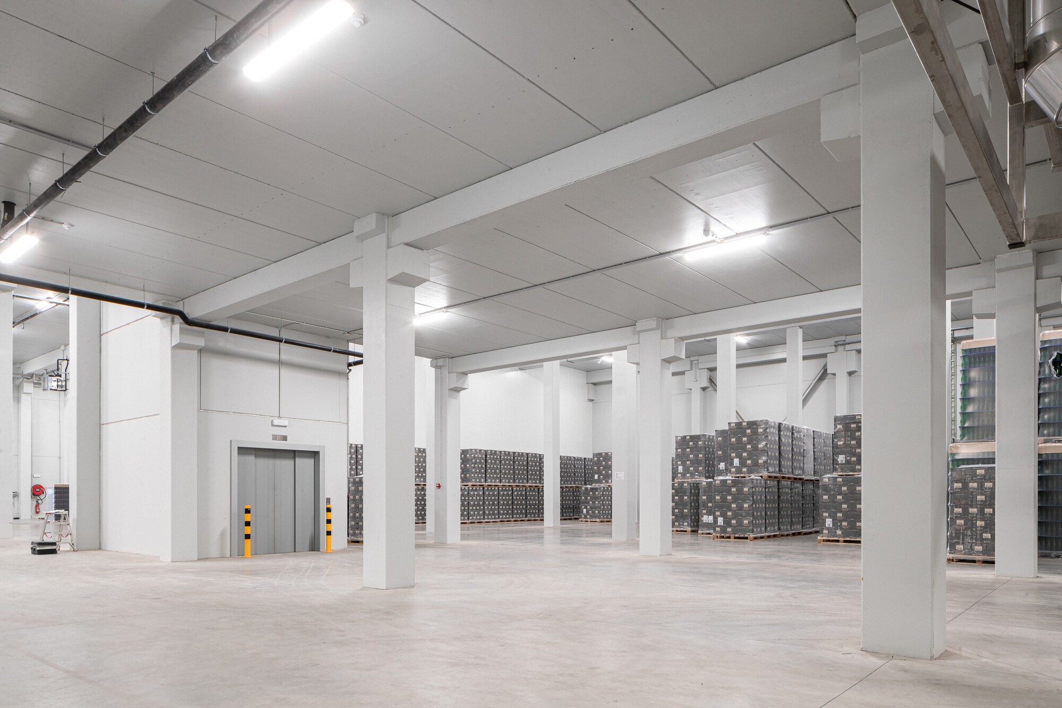


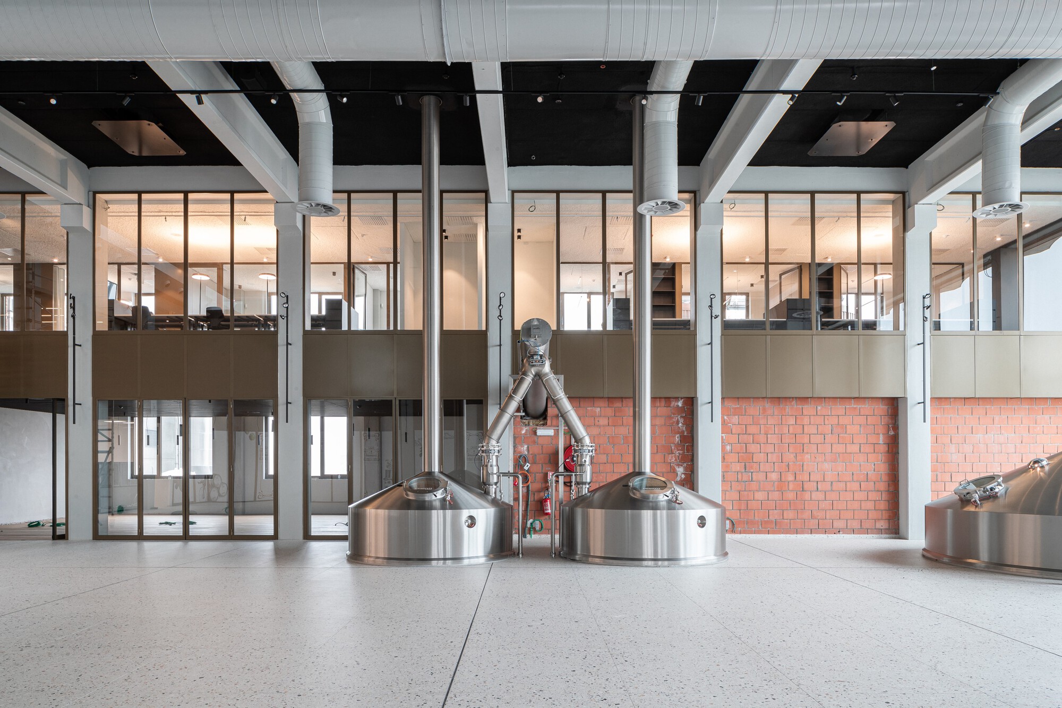




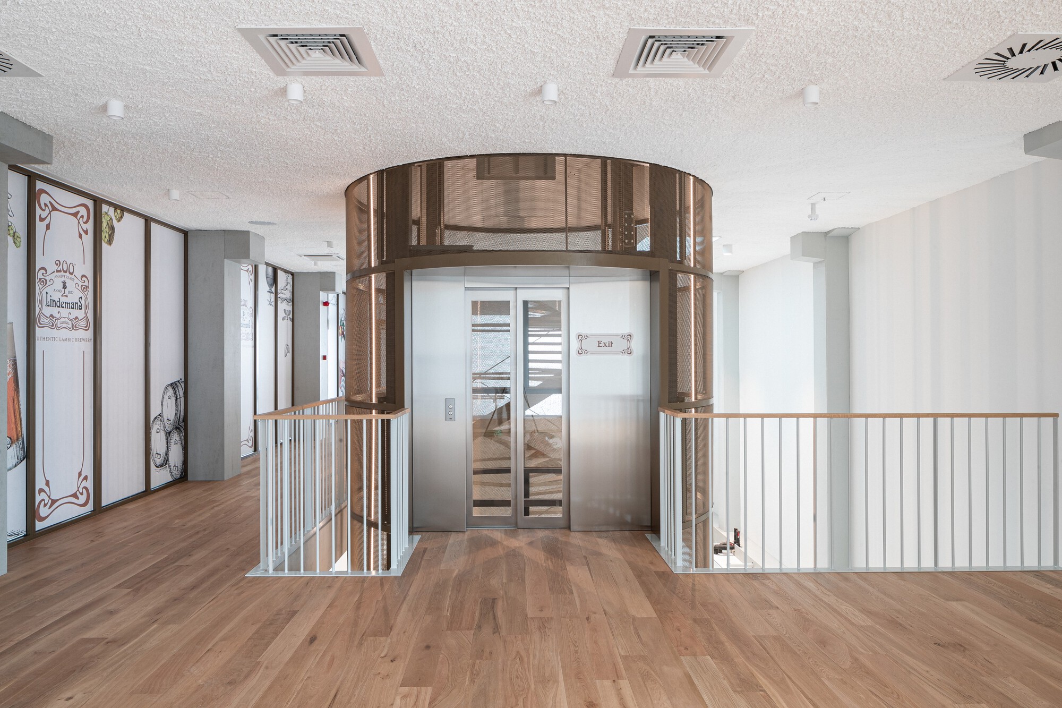


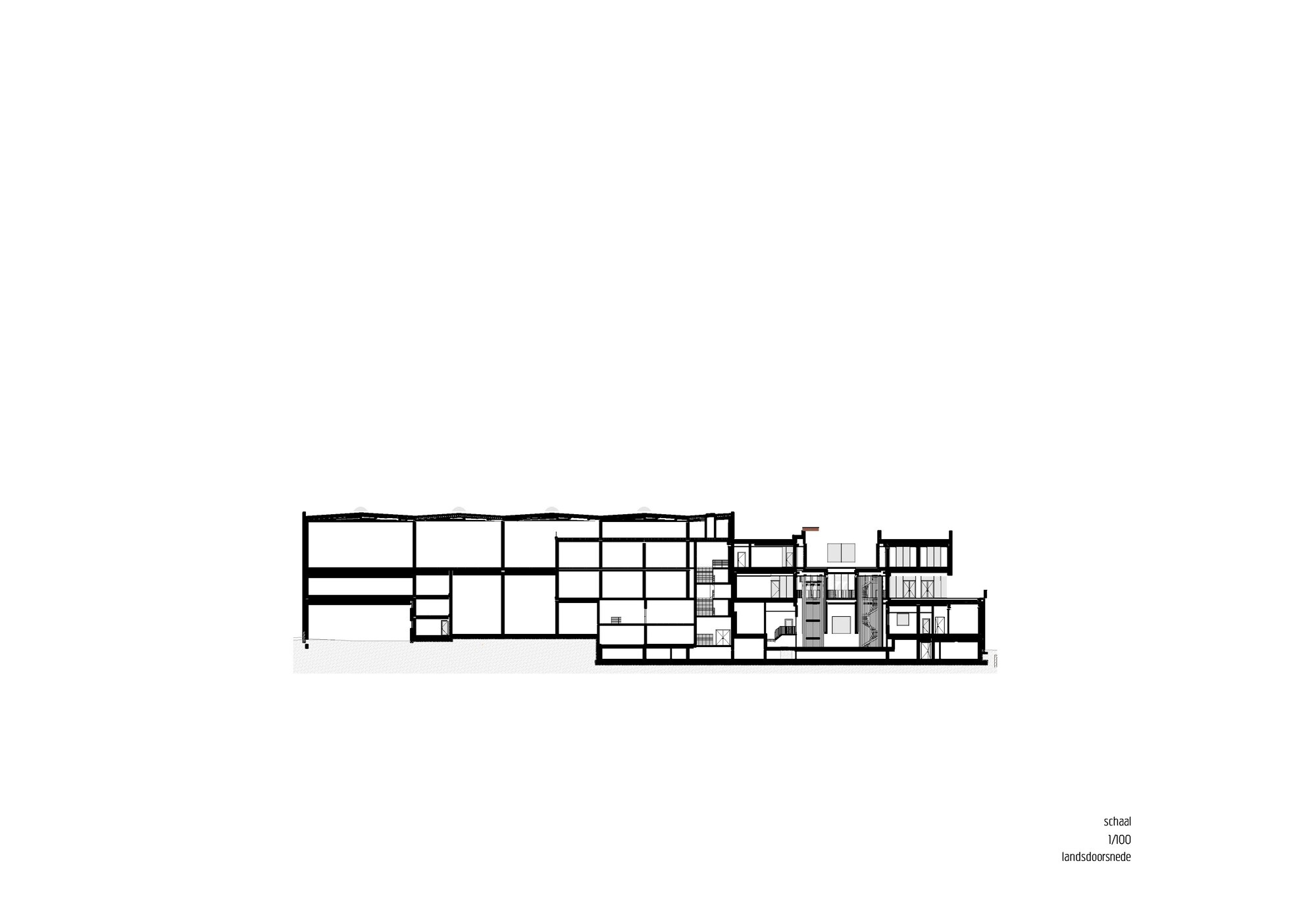
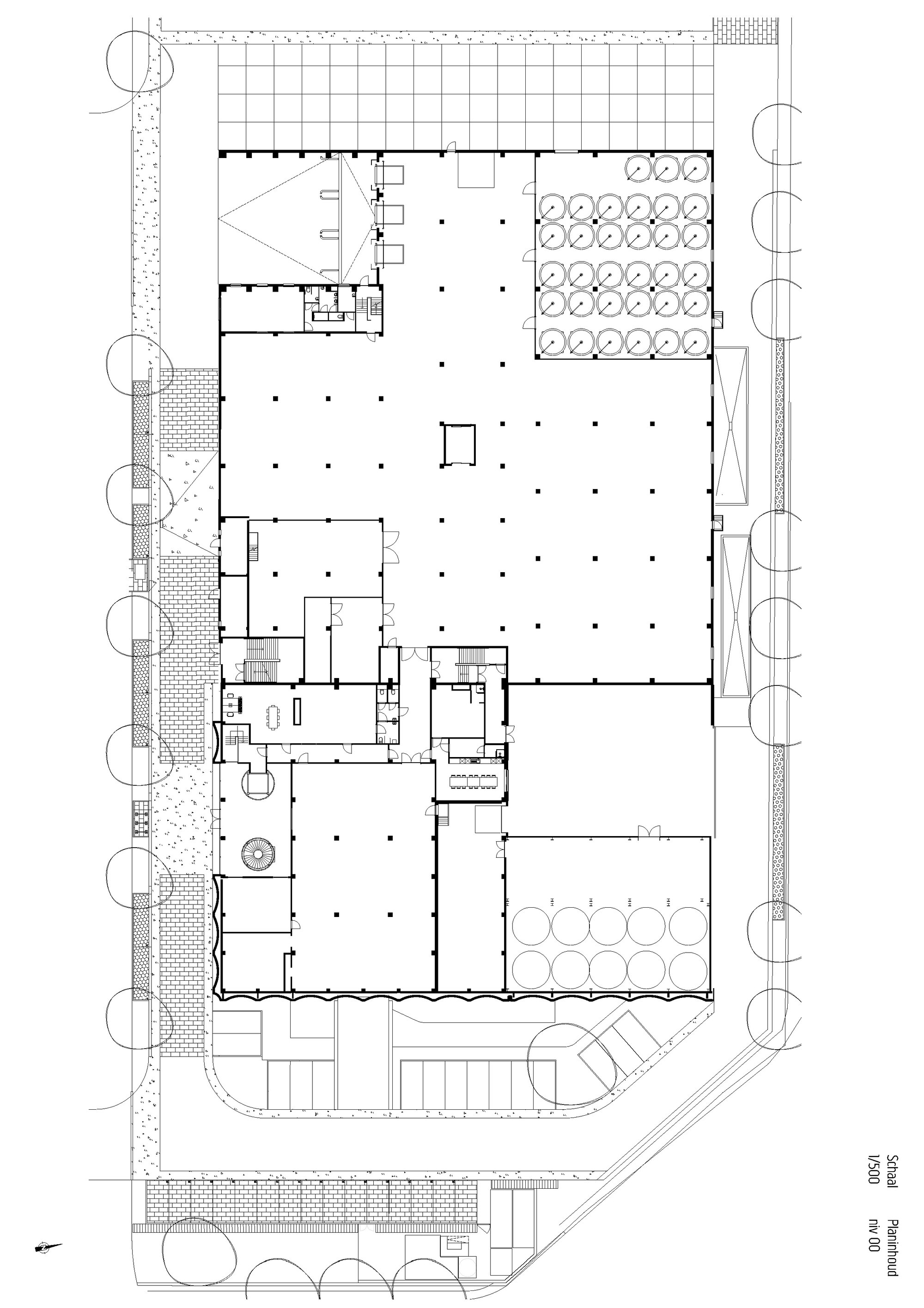



This project is the first phase of a new satellite brewery for Brouwerij Lindemans, including the associated road, landscaping, and sewerage works. The site is in the northeast of the Sint-Pieters Leeuw municipality, in the industrial district of Ruisbroek. The design consists of two primary structures: a production hall and a publicly accessible office building. The office building features a large brewing and event hall, complemented by supporting facilities such as kitchens, storage areas, shops, offices and conference rooms, as well as a spacious, partially covered terrace designed for social events. In a future phase there are plans to expand the storage and production hall at the back of the site.
The two volumes will have distinct finishes. The brewing hall serves as the 'face' of the brewery and expresses this through a unique architectural design. The geometry of the façade is inspired by the rounded shapes of the stainless-steel silos used for the storage and production of beer. The façade will consist of a series of vertical, concave brick elements with large openings that serve as either windows or terraces. The playful façade rests on a refined concrete plinth that binds it to the site. As a nod to 19th century breweries and in reference to other existing factory buildings in the area, a nuanced red/brown brick was chosen for the façades. This brick with its traditional character, creates a nuanced contrast with the contemporary geometric form of the brewing hall. Lending the building a dynamic yet sensitive presence in its environment.
The production hall was built using prefabricated concrete sandwich panels. The neutral character of this building allows it to remain secondary to the brewing hall. The material palette for the brewing hall is also restrained, using only brick for the façade and architectural concrete for the base, caps, and sills. The railings will be made of lacquered aluminum or steel.
A third component of the design is the wall surrounding the silo and tank area, which through material use and architectural form is integrated seamlessly into the language of the brewing hall. This wall continues the rhythm of the concave segmented façade with the same nuanced red/brown brick and resting on a concrete base. The most visible tanks behind this low wall are also embraced as part of the façade. They are finished in high quality stainless steel to enhance their visual impact and express the building's industrial function. Inside the building, the design language of cylindrical forms is carried through in the volume of the elevator shaft, the monumental spiral staircase, and the large entrance lobby.
from archdaily