"건축은 단순히 건물을 짓는 것이 아니라, 미래를 위한 공간을 만드는 것이다. 진정한 지속가능성은 환경, 사회, 경제의 균형 속에서 꽃피운다." - 렘 콜하스(Rem Koolhaas)
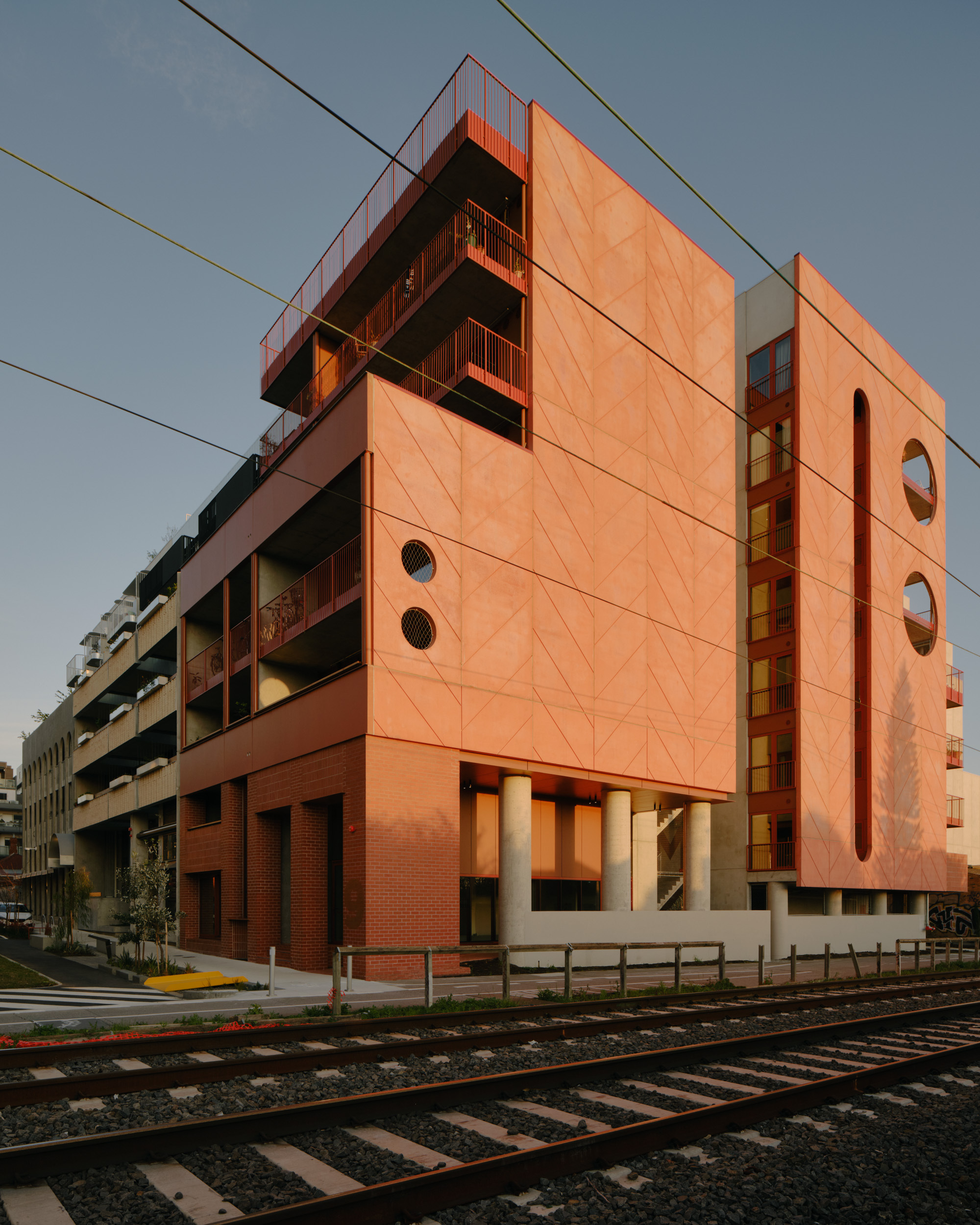
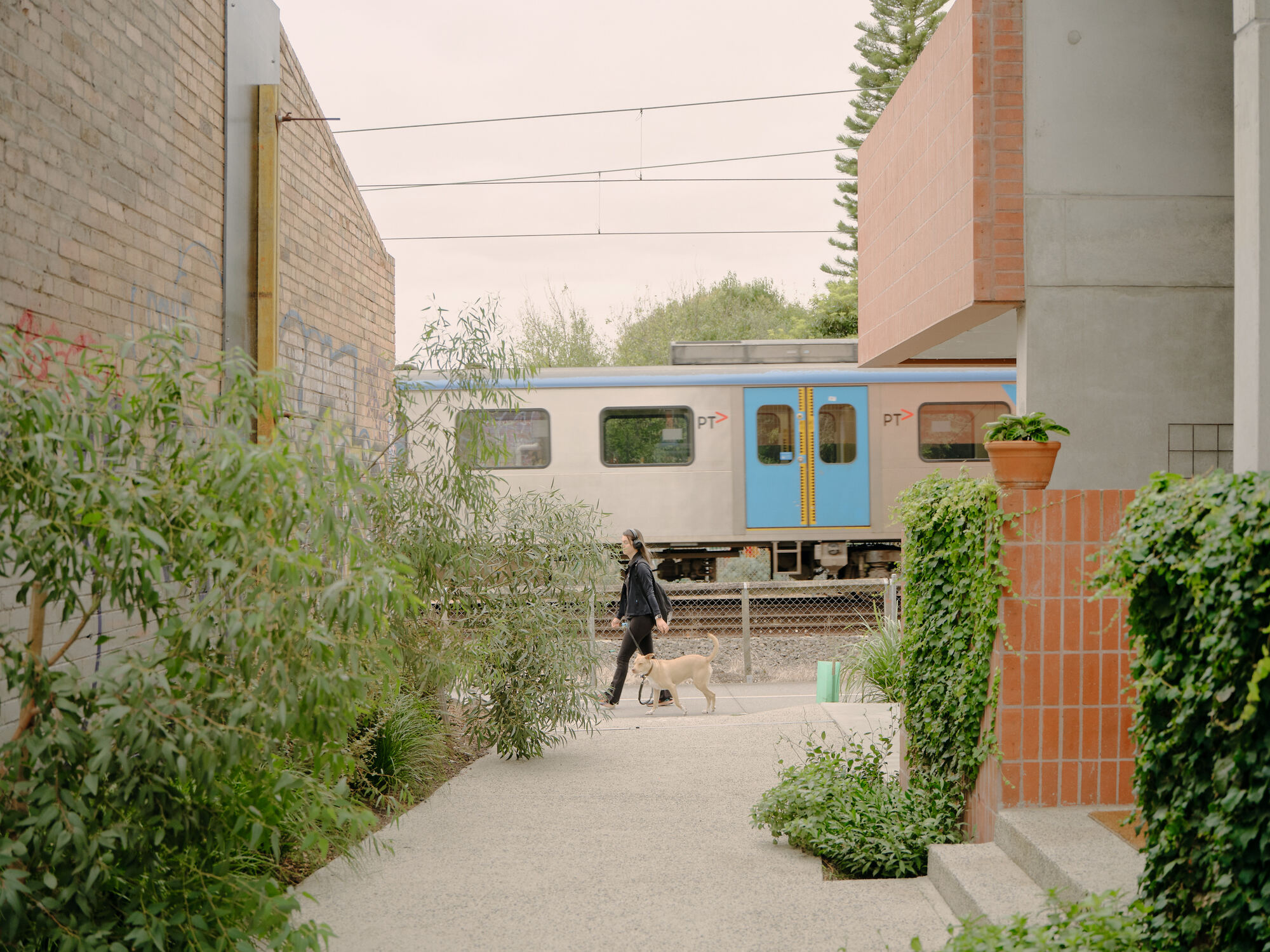 |
 |
 |
지속가능한 커뮤니티를 향한 여정: 케네디 놀란의 나이팅게일 빌리지 레프트필드 Kennedy Nolan Architects-Nightingale Village Leftfield
Nightingale is a model for triple-bottom line developments. This development was led by the Architect to produce medium-density housing that is environmentally, socially, and financially sustainable. Combining ethical investors and best practices in design, the ultimate goal of Nightingale is to provide great-value housing by simplifying both the development process and the building itself.
나이팅게일은 환경, 사회, 경제를 아우르는 트리플 바텀 라인 개발의 모델이다. 이 개발은 건축가가 주도하여 환경적, 사회적, 재정적으로 지속 가능한 중밀도 주택을 생산했다. 윤리적 투자자와 최상의 디자인 실천을 결합하여, 나이팅게일의 궁극적 목표는 개발 과정과 건물 자체를 단순화함으로써 가치 있는 주택을 제공하는 것이다.
케네디 놀란의 단독 및 다세대 주거 프로젝트 작업, 실내와 조경에 대한 탐구, 기존 개발 상품 제공 경험, 그리고 다른 나이팅게일 프로젝트에 대한 자체 투자는 2016년 나이팅게일 라이선스 획득으로 이어졌다. 이듬해, 우리는 다른 여섯 건축 사무소와 공유하는 구역에 부지를 구매했다. 동시대 건축 전문가들과 함께 멜버른 북부 내륙 브런즈윅의 업필드 철도 노선 옆에 흥미로운 도시 마을을 조성하는 데 기여하고 있다.
디자인의 핵심적인 제스처는 회색 프리캐스트를 따뜻한 황토색으로 착색한 것으로, 이를 바탕으로 주황-빨강 창문, 문과 금속 작업, 테라코타 색 섬유 시멘트 패널로 구성된 색조 팔레트를 구축했다. 이 모든 요소는 가공되지 않은 노출 콘크리트와 대비된다. 건물 하단부의 벽과 지면은 거리에서 가까이 접촉하는 주요 지점으로, 19세기 멜버른에서 익숙한 압축 적색 벽돌로 마감되었다. 모든 요소는 유희적 접근으로 배치되었으며, 특히 서쪽 입면은 대형 동물형 구성으로 만들어진 친근한 개성을 지니고 있다. 이 서쪽 입면은 브런즈윅 전역에서 먼 거리에서도 볼 수 있으며, 오후 서쪽 햇살이 비출 때 따뜻하고 친근하게 빛난다.
건물은 작은 34평방미터 '타일하우스'(스튜디오) 아파트부터 넉넉한 80평방미터 2베드룸 아파트까지 총 27세대로 구성되어 있다. 이 건물은 지속 가능한 디자인의 모범 사례(7.5스타 NatHERS 열 등급, 운영 시 100% 화석 연료 무사용, 개인 주차장 제로, 15대의 카셰어링 차량 이용 가능)이다.
아파트의 20%는 자발적으로 저렴한 주택 공급자에게 사전 할당되었으며, 핵심 서비스 근로자, 장애를 가진 개인, 그리고 원주민 및 토레스 해협 섬 주민에게 구매 우선권이 주어진다.
이 건물은 다양하고 응집력 있으며 연결된 커뮤니티를 염두에 두고 설계되었다. 우리는 우리 건축 사무소가 잘 알려진 편안함, 즐거움, 기능성을 갖춘 27세대의 주택을 제공한 것을 자랑스럽게 생각한다.
Write by Claude & 5osa




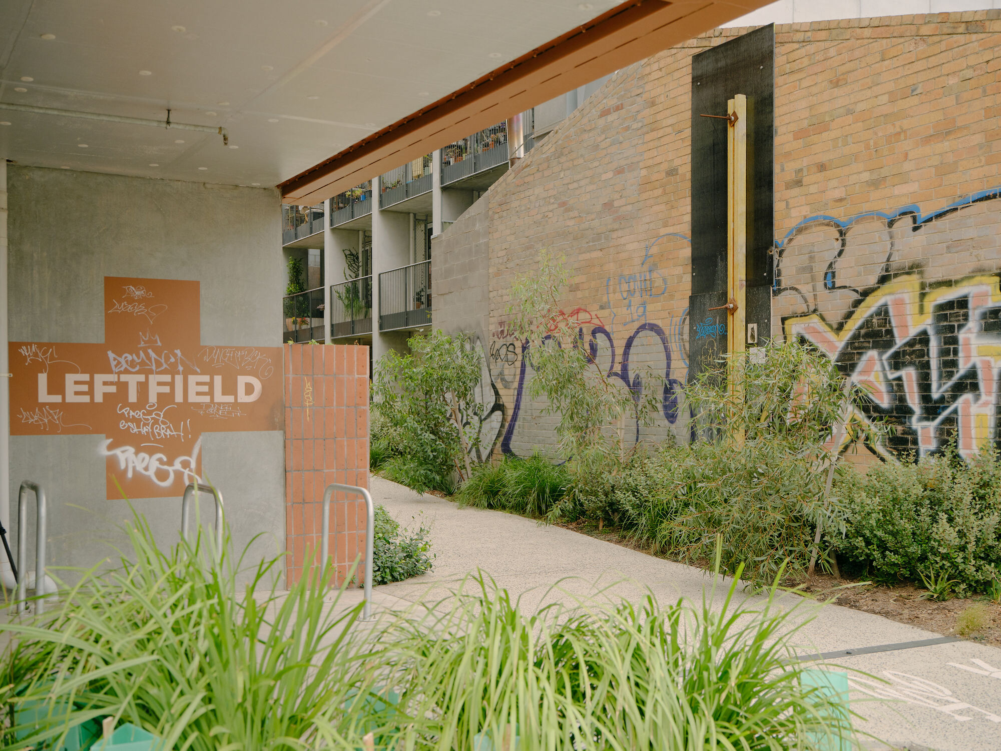










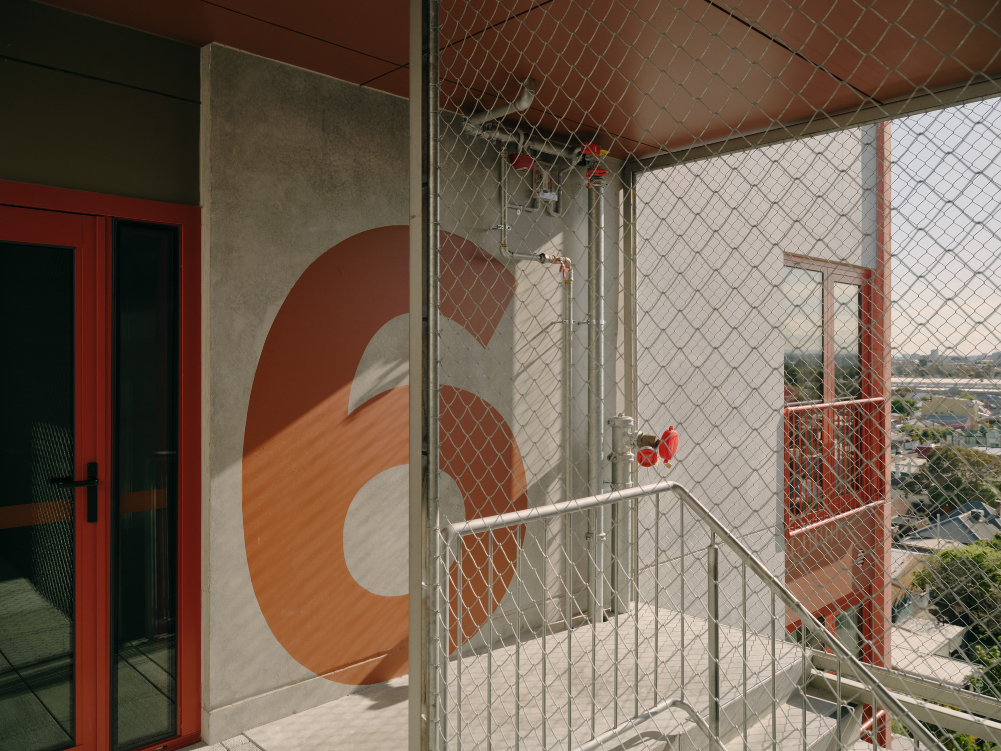
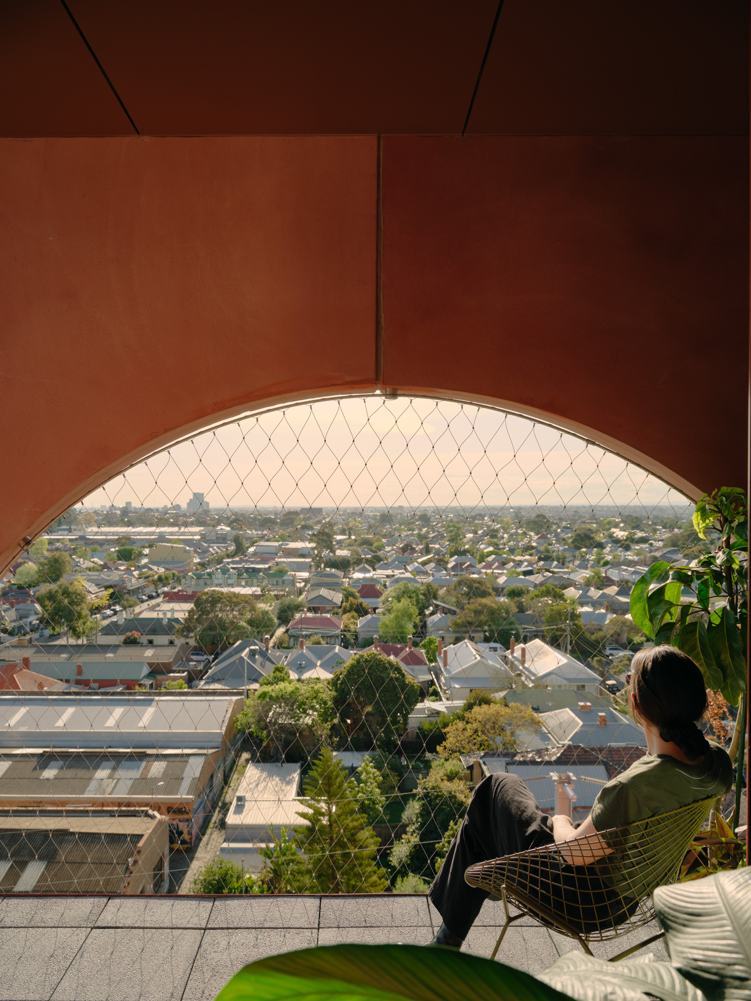

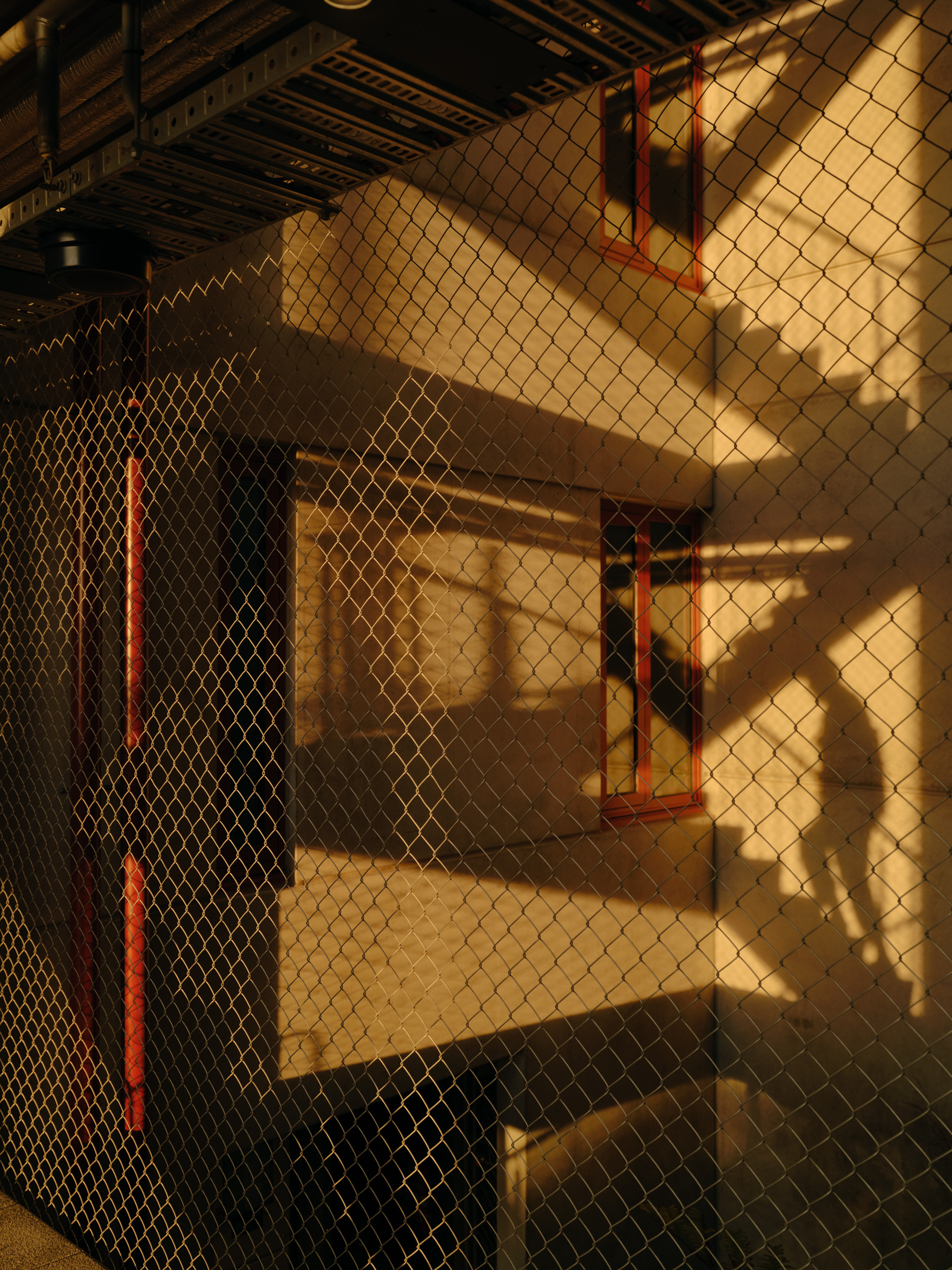




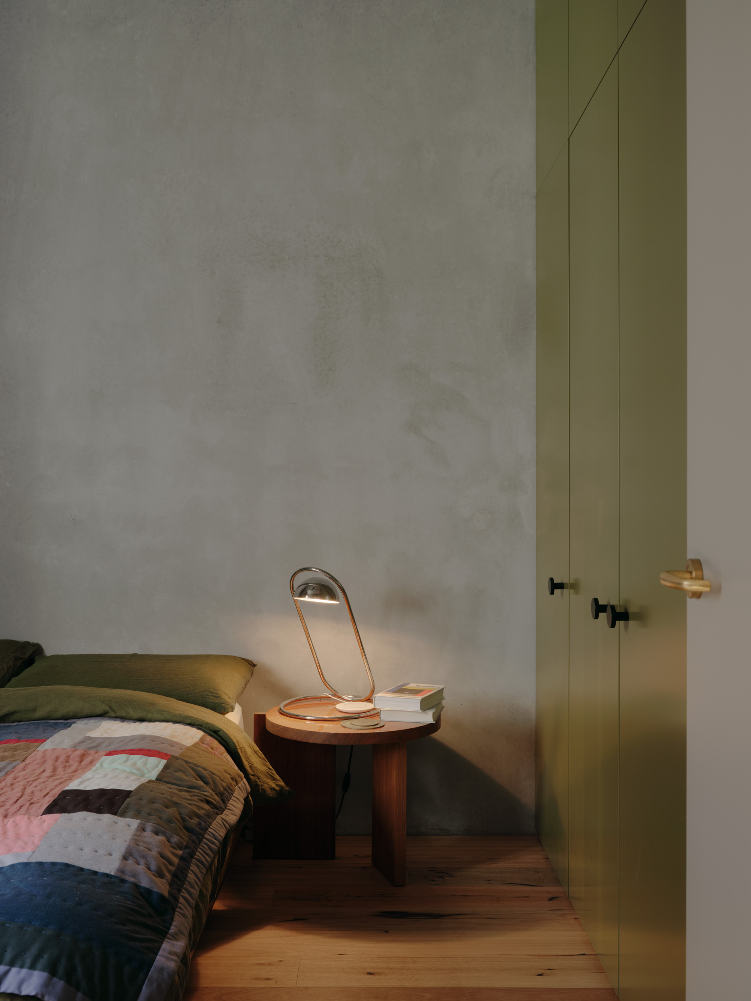
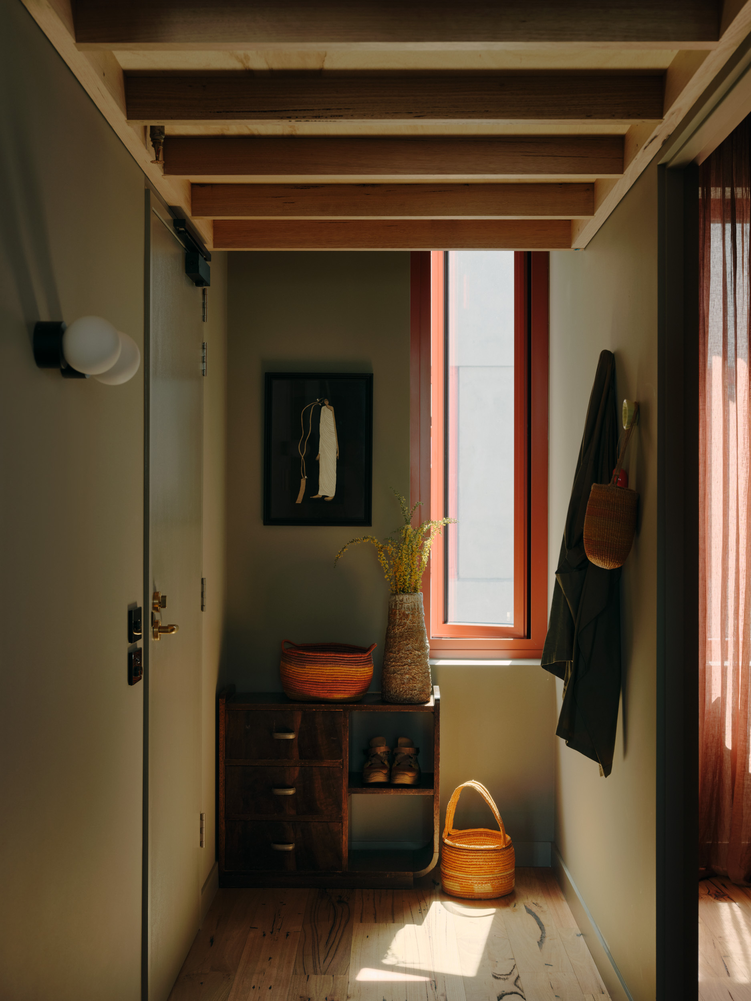



Kennedy Nolan's work in single and multi residential projects; our exploration of interiors and landscape; our experience delivering a conventional development product, and our own investment in other Nightingale projects, led us to a Nightingale License in 2016. The following year, we purchased a site in a precinct shared with six other Architects. Alongside our professional contemporaries, we are contributing to an exciting urban village beside the Upfieldtrain line in Brunswick, in the inner north of Melbourne.
A generative gesture was to tint the grey pre-cast a warm ochre from which we built a tonal palette of orange red windows, doors and metalwork and terra-cotta painted FC sheet all offset against raw concrete. The walls and ground plane at the base of the building, the principal point of close interaction on the street, are clad in the familiar pressed-red bricks of 19th-century Melbourne. All elements are arranged with a playful approach, particularly on our west façadewhich has a friendly personality generated by its mega-scale zoomorphic composition. This western façade is visible from a great distance over Brunswick and as the western sun hits it in the afternoon, it glows warm and friendly.
The building consists of 27 apartments, ranging from small 34 sqm 'teilhaus' (studio) apartments to generous 80 sqm 2-bedroom apartments. The building is an exemplar in sustainable design (including a 7.5 star NatHERS thermal rating, 100% fossil fuel free in operation, zero private car parking, and access to 15 car share vehicles).
Twenty percent of the apartments have been voluntarily pre allocated to an affordable housing provider and purchaser priority is given to key service workers, individuals with a disability, and Aboriginal and Torres Straight Islanders.
This is a building designed with community in mind, a community that is diverse, cohesive, and connected. We are proud to have delivered 27 homes that have the comfort, delight, and function for which our practice is known.
from archdaily