"건축에서 진실은 구조에 있다. 장식은 거짓말이다." - 루이 칸(Louis Kahn)

 |
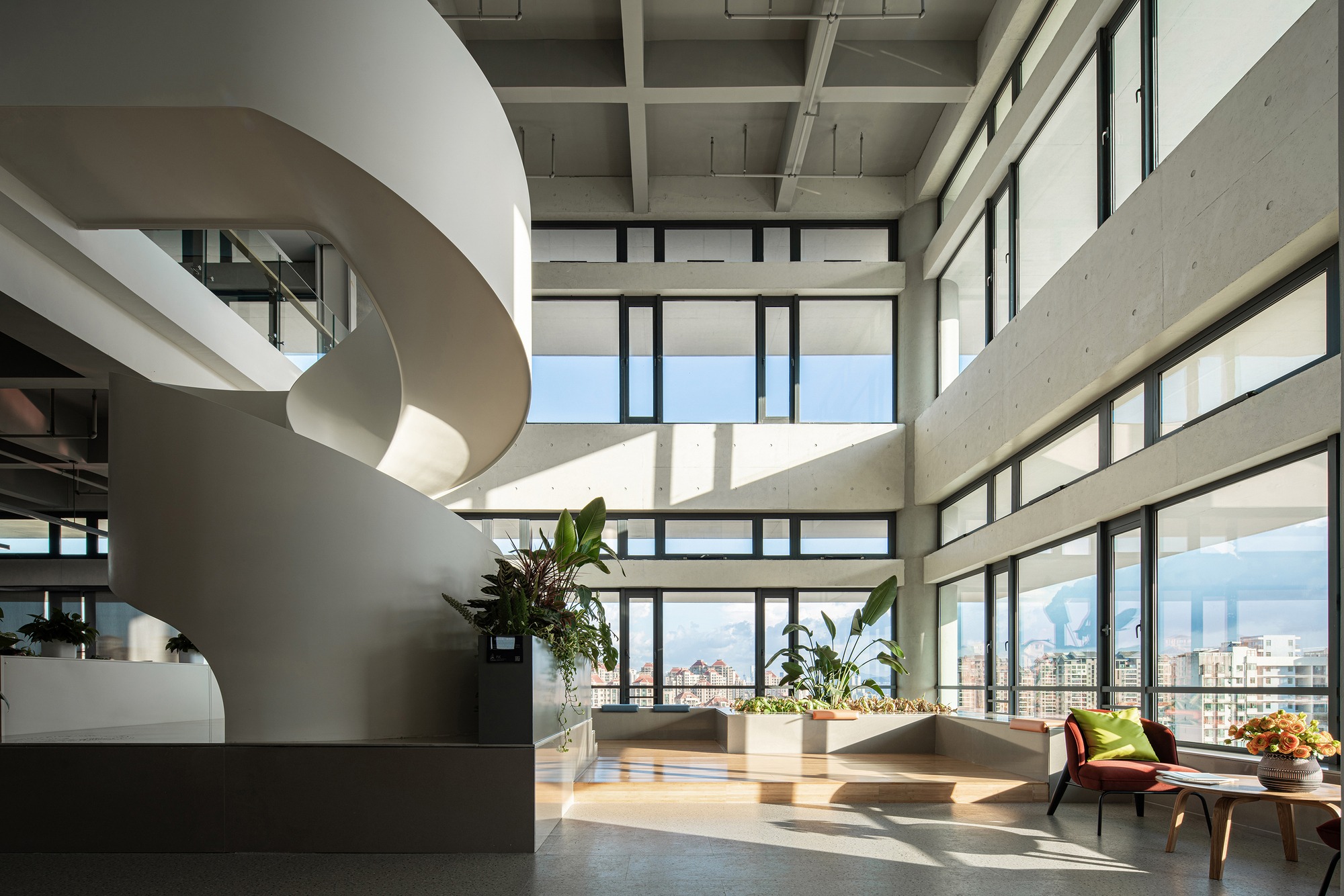 |
 |
정직한 콘크리트의 수직성: 주하이 계획과학기술혁신센터 nsaaa + Zhuhai Institute of Urban Planning & Design-Zhuhai Planning Science and Technology Innovation Center
형태주의를 넘어선 지역성의 회복
건축 담론에서 지역주의는 더 이상 새로운 개념이 아니다. 소규모 프로젝트에서는 점점 더 많은 건축가들이 지역성 해석에 주력하고 있다. 하지만 대규모 도시 개발, 특히 고층 건물에서는 지역적 정체성이 본질적으로 억압당하는 듯 보인다.
대부분의 설계는 여전히 진화하는 커튼월 기술의 도움으로 형태적 혁신에만 집중한다. 이러한 형태 중심적 접근은 건축에서 진정성을 박탈하여, 건물이 맥락과 무관하게 어디든 배치될 수 있도록 만든다. 상징적 랜드마크가 되겠다는 최고의 목표는 공허한 설계 논리와 자본 중심적 의제를 감춘다.
이러한 '뼈대'와 '외피'의 경직된 분리는 모더니즘을 고전적 형식주의로 미묘하게 퇴행시키며, 건축을 값비싼 외관을 가진 장식적 오브제로 전락시켜 대지와 내부 기능으로부터 단절시킨다.
아열대 기후가 요구하는 건축적 대응
주하이 샹저우구에 위치한 이 프로젝트는 설계연구원의 본사 사무실과 임대 업무 공간, 그리고 공용 주차타워 역할을 한다. 설계는 학문적 엄밀함과 창의성을 체현하여 기존 상업 사무소와의 차별화를 추구한다.
주하이의 아열대 기후—연평균 기온 22°C, 연간 강수량 2,000mm, 풍부한 일조량—는 거주자들을 밀폐된 에어컨 박스에서 해방시켜 자연과 재연결시키는 건축적 대응을 요구한다. 이는 한국의 무더운 여름과 강한 일조 조건과도 유사한 과제로, 동아시아 건축이 공통으로 직면하는 기후적 도전이다.
노출 콘크리트가 전하는 구조적 진정성
시대를 초월하는 건축은 정직해야 한다. 표면적 장식을 제거하고 진정한 구조적 언어로 표현되어야 한다. 널리 사용되는 재료인 콘크리트는 본질적으로 조각적 견고함을 전달한다. 시간이 지나면서 풍화된 질감은 역사적 공명을 불러일으킨다.
세련됨과 실용성의 균형을 위해 노출 콘크리트(fair-faced concrete)가 주재료가 되었다—100미터 높이 구조물에는 과감한 선택이었으며, 건축주의 확고한 지지로 실현되었다. 건물은 거의 정사각형에 가까운 입면을 가지며, 수평 차양과 수목 식재가 파사드 언어로서 메인 타워와 포디움을 통합하여 내부 기능과 도시 맥락 모두에 응답한다.
단일 수직 슬래브의 공간적 효율성
처음에는 트윈 타워 복합체(하나는 자체 사용, 하나는 임대용)로 구상되었지만, 이러한 관습적 접근은 비효율적 배치와 타워 간 시각적 충돌 위험을 내포했다. 대안으로 제시된 단일 수직 슬래브는 공공 편의시설을 통합하면서 공간 효율성을 최적화했다.
프로그램들이 수직으로 적층된다. 공용 주차장, 임대 사무실, 그리고 연구원 본부가 차례로 배치된다. 중간층들은 공유 시설들—식당, 카페, 체육관, 회의실, 전시 공간—을 수용하여 휴식을 위한 '호흡하는' 플랫폼을 만들어낸다.
초기 설계의 이중 코어 튜브는 구조적 안정성을 강화하고, 임대와 자체 사용 구역을 분리하며, 수직 동선의 부하를 줄인다. 코어들 사이에서 막힘없는 남북향 사무 공간은 유연성을 극대화하고, 둘레 구역은 개별 사무실들을 수용한다. 최종적인 26m × 96m 표준층은 이중 높이 공용 보이드로 풍성해진 다양한 임차인 요구에 적응 가능한 배치를 허용한다.
수평선이 만들어내는 기후적 대화
주하이의 강렬한 일조는 1.7m 깊이의 콘크리트 차양에 영감을 주었다. 이는 창문을 그늘에 숨기고 수동적 냉각을 가능하게 하는 파사드의 핵심 요소다. 리드미컬한 수평 띠들은 기능적이고 미학적 목적을 동시에 제공하면서 건물에 조각적 깊이를 부여한다.
시립 주차장을 수용하는 포디움은 상충하는 도시 맥락에 직면한다. 북쪽의 도시 거리들과 남쪽의 학교라는 서로 다른 성격의 공간 사이에서, 건물의 덩어리감을 부드럽게 하기 위해 수평 차양들이 다양한 식생을 지원하는 엇갈린 화분으로 변형된다. 이는 풍부한 그늘 효과를 만들어낸다.
결과적으로 형성된 수직 정원은 주차 기능을 시각적으로 가리고, 학생들에게 단조로운 콘크리트 구조물 대신 생생한 녹색 파사드를 선사한다. 수평성이 지배적이지만, 수직성이 억압되지는 않는다. 노출된 회색 콘크리트 기둥들이 흰색 수평 띠들과 대조를 이루어 주요 설계 언어를 손상시키지 않으면서 층위적 복잡성을 더한다.
겸손한 건축이 만들어내는 도시적 파급력
'겸손한' 건물이 도시에 긍정적 영향을 미칠 수 있을까? 설계공모 단계에서 한 심사위원은 이 설계를 '공장 같다'고 일축했다. 하지만 완공 후, 이 건물은 상징성을 추구하지 않고 맥락적 책임을 우선시함으로써 샹저우의 논란의 여지없는 랜드마크가 되었다.
건축가들은 상징적 지위가 아닌 도시 생활에 대한 지속적 기여로 성공을 측정한다고 말한다. 화려한 외관이나 독특한 형태보다는, 일상을 담아내는 공간의 품질과 도시 조직 내에서의 적절한 역할이 더 중요하다는 것이다.
이 프로젝트는 수십 년간 주하이의 지역 개발과 시민들의 삶의 질 향상을 위한 촉매 역할을 할 것으로 기대된다. 노출 콘크리트의 솔직한 물성과 기후에 대응하는 수평 차양 시스템, 그리고 도시와 자연을 중재하는 녹화 전략이 어우러져, 형태주의를 넘어선 진정한 지역건축의 가능성을 제시한다.
Write by Claude & Jean Browwn

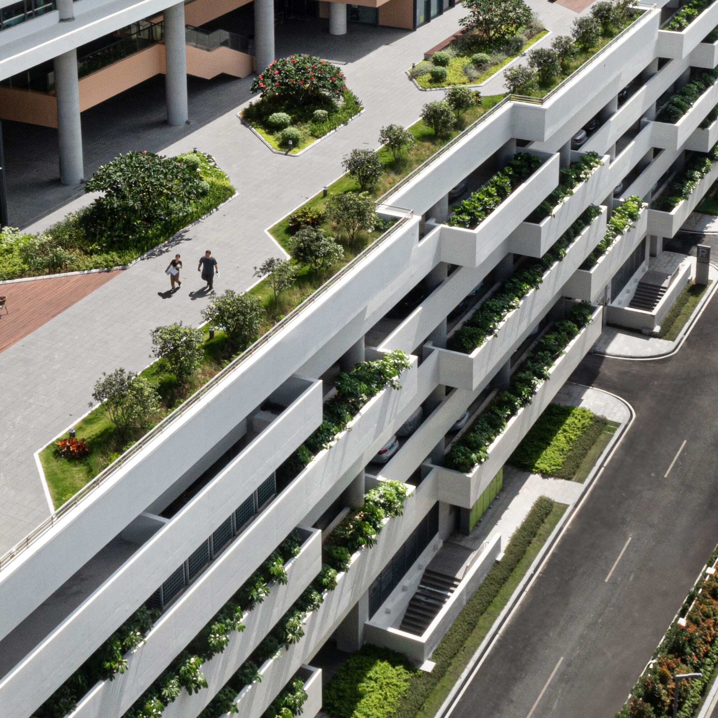
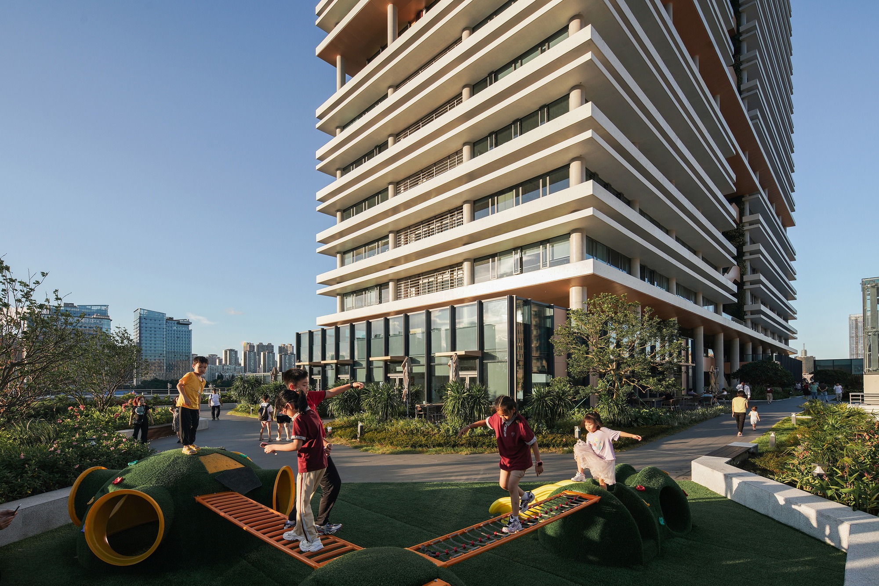
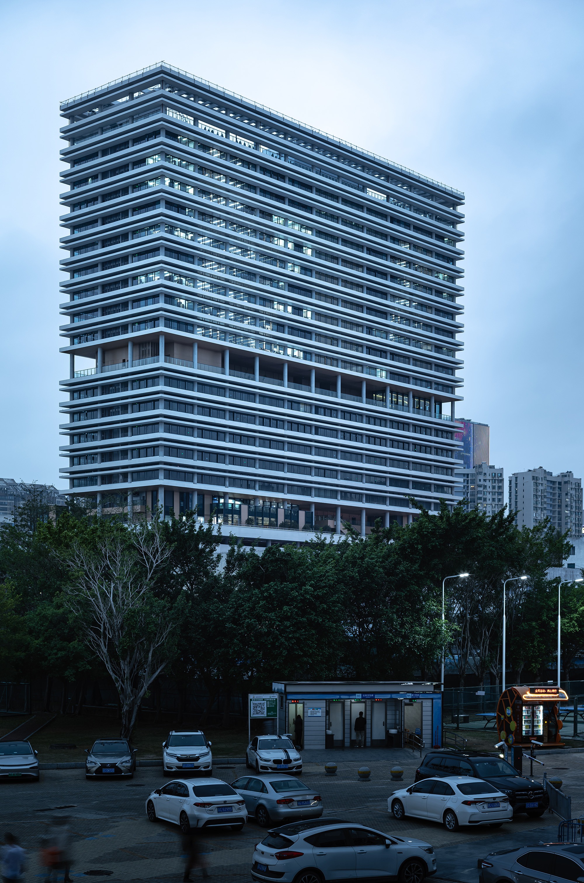
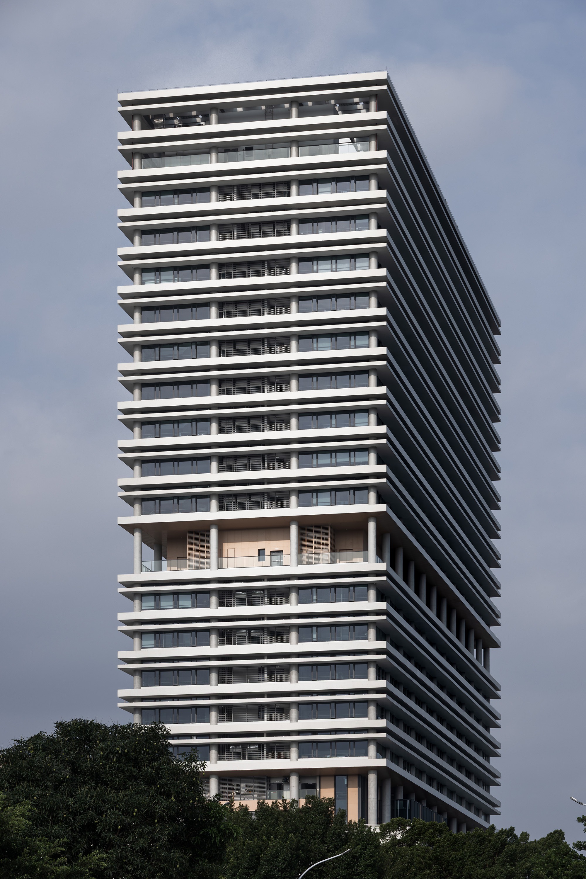
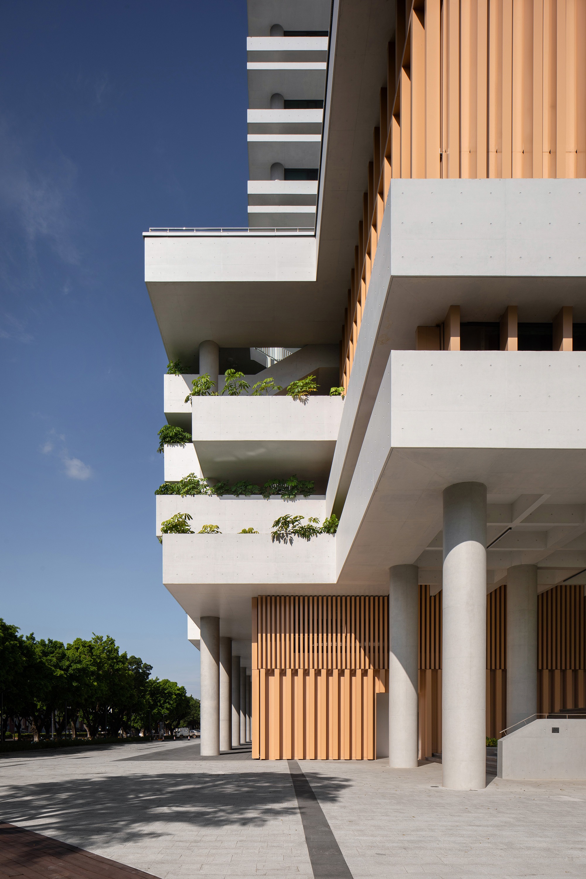




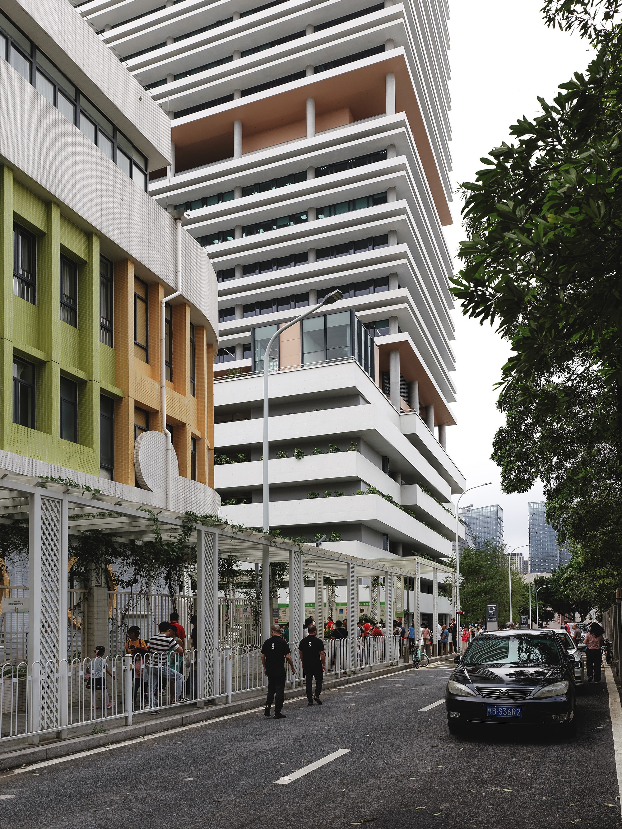

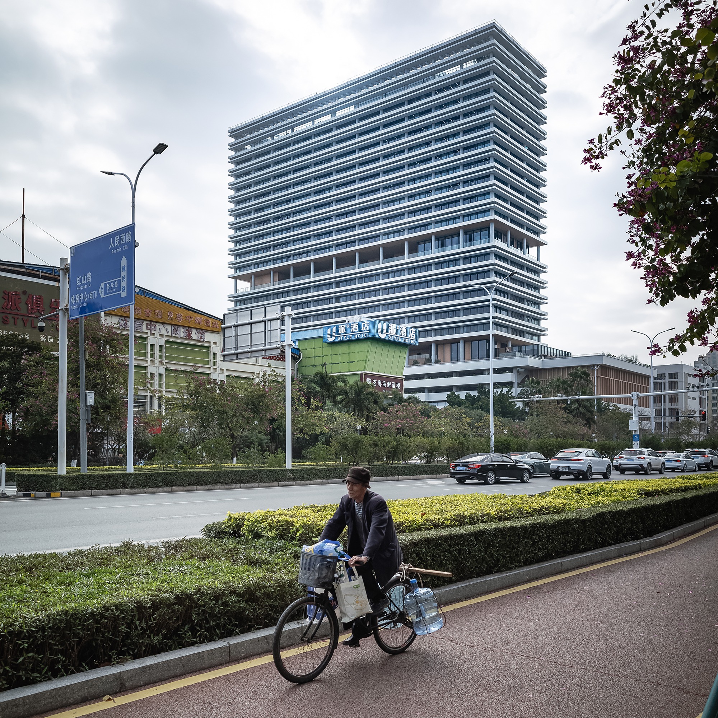














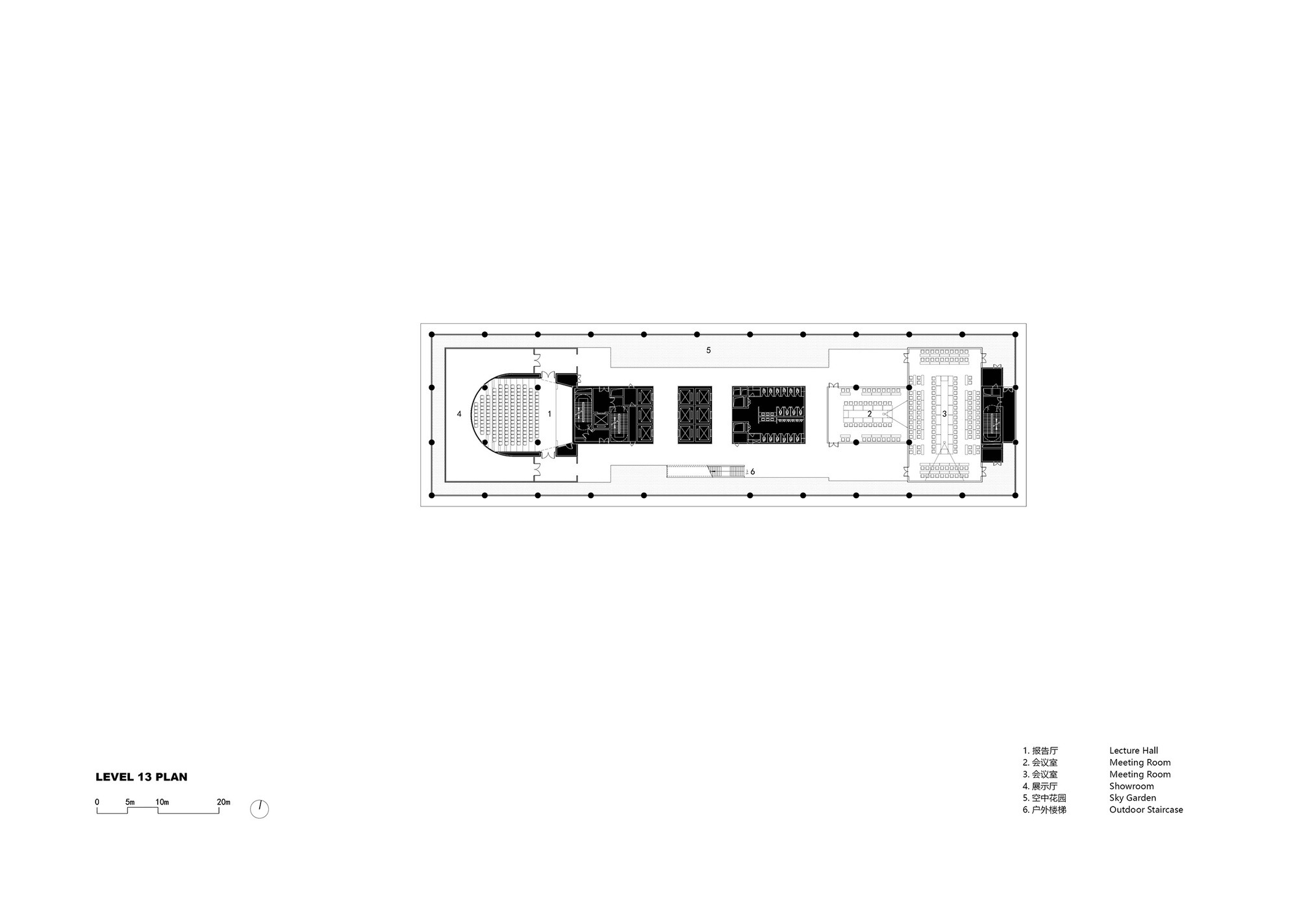






In architectural discourse, regionalism is no longer a novel concept. For small scale projects, increasing numbers of architects strive to interpret locality. Yet for large urban developments, especially high-rises, regional identity often seems inherently suppressed. Most designs still place their focus on being formally innovative with the aid of evolving curtain wall technologies. Such form-driven approaches strip architecture of authenticity, allowing buildings to be placed anywhere without context. The highest objective of being iconic statements, mask hollow design logic and capital-driven agendas. This rigid separation of "bones" and "skin" subtly regresses modernism into classical formalism, reducing architecture to ornamented objects with costly exteriors—disconnected from their sites and internal functions.
An Honest Concrete High-Rise
Located in Xiangzhou District, Zhuhai, the project serves as an office headquarters for a design institute, with rental workspaces and a public parking tower. The design seeks to embody academic rigor and creativity, distinguishing itself from conventional commercial offices. Zhuhai's subtropical climate 22°C annual average temperature, 2,000mm yearly rainfall, abundant sunshine—demands a response that liberates occupants from sealed air-conditioned boxes, reconnecting people with nature.
We believe timeless architecture must be honest: stripped of superficial decoration, expressed through authentic structural language. Concrete, as a widely used material, inherently conveys sculptural solidity. Over time, its weathered texture evokes historical resonance. To balance refinement and practicality, fair-faced concrete became the primary material—a bold choice for a 100-meter high structure, realized through the client's unwavering support. The building measures 96m (length) × 27m (width) × 99.8m (height), with a near-square elevation. Horizontal sunshades and tree planters as a façade language unifies the main tower and podium, responding to both internal functions and urban context.
Vertical Slab vs. Twin Towers
Initially envisioned as a twin-tower complex (one for self use, one for leasing), this conventional approach risked inefficient layouts and visual conflicts between towers. Our alternative—a single vertical slab—optimized spatial efficiency while integrating public amenities. Programs stack vertically: public parking, rental offices, and the institute's headquarters. Interstitial floors house shared facilities—dining halls, cafes, gyms, conference rooms, and exhibition spaces—creating "breathing" platforms for relaxation. In the initial design, dual core tubes enhance structural stability, segregate rental and self-use zones, and reduce circulation loads. Between the cores, unobstructed north-south office spaces maximize flexibility, while perimeter areas accommodate enclosed rooms. Though the original concept evolved, the final 26m × 96m standard floors allow adaptable layouts for diverse tenant needs, enriched by double-height communal voids.
Horizontal Lines as Regional Response
Zhuhai's intense sunlight inspired 1.7m-deep concrete sunshades—a façade defining element that conceals windows in shadow and enables passive cooling. These rhythmic horizontal bands create sculptural depth while serving functional and aesthetic purposes. The podium, housing a municipal parking garage, faces conflicting contexts: urban streets to the north and a school to the south. To soften its bulk, horizontal sunshades morph into staggered planters supporting diverse vegetation, creating rich shading effects. The resulting vertical garden masks the parking function, offering students a living green facade instead of a monotonous structure. While horizontality dominates, verticality is not suppressed. Exposed gray fair-faced concrete columns contrast with white horizontal bands, adding layered complexity without compromising the primary design language.
Architecture as Direct Urban Dialogue
Can a "modest" building positively impact a city? During the competition phase, one juror dismissed the design as "factory-like." Yet upon completion, it has become an uncontested landmark in Xiangzhou not by chasing iconicity, but by prioritizing contextual responsibility. We measure success not by symbolic status, but by enduring contributions to urban life. This project, we believe, will serve Zhuhai as a catalyst for regional development and quality of life for decades.
from archdaily