"건축은 단순한 공간이 아니라 생각의 결정체이며, 우리가 살아가는 세계와 맺는 관계의 표현이다." - 안도 타다오(Tadao Ando)
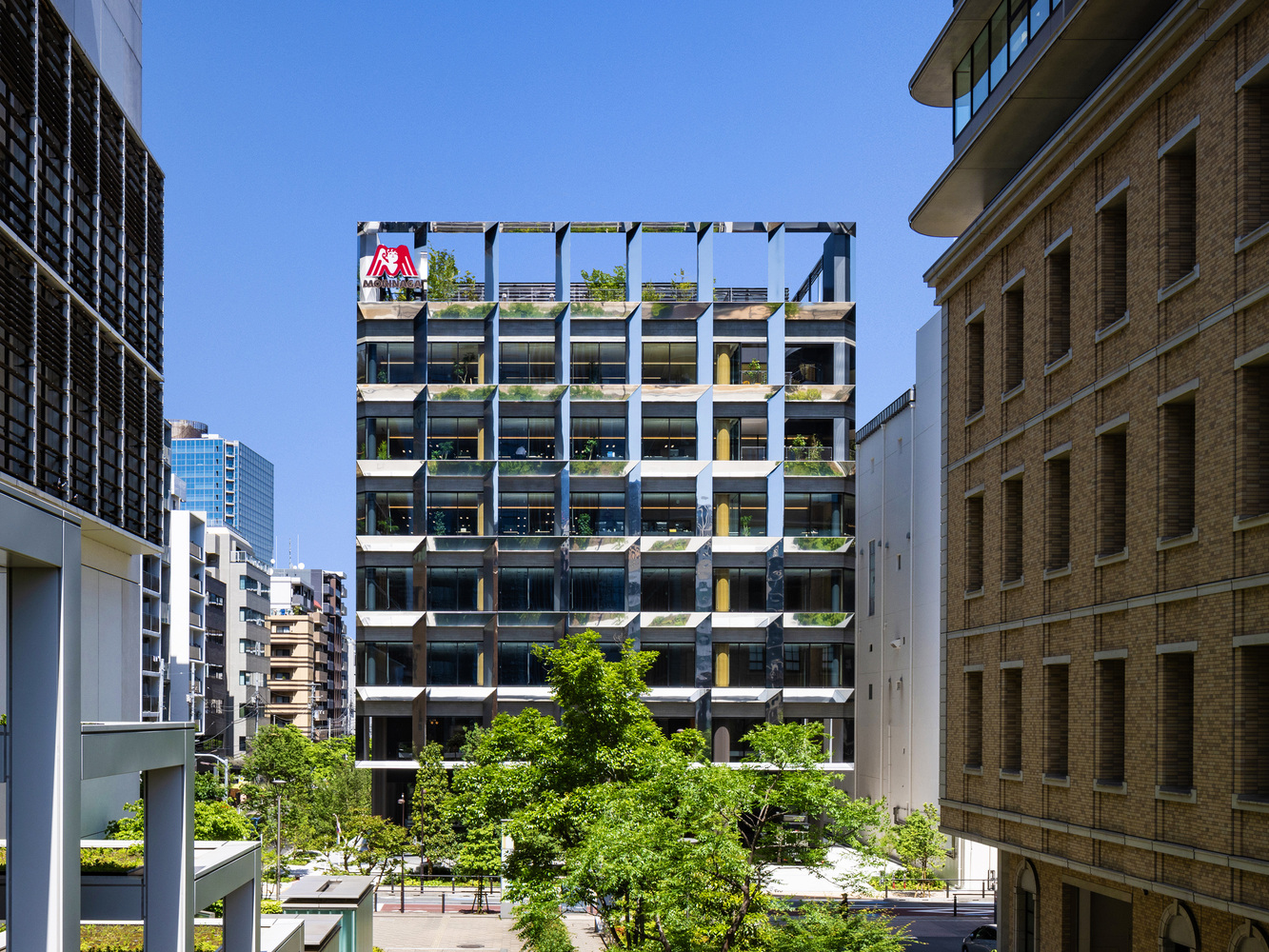
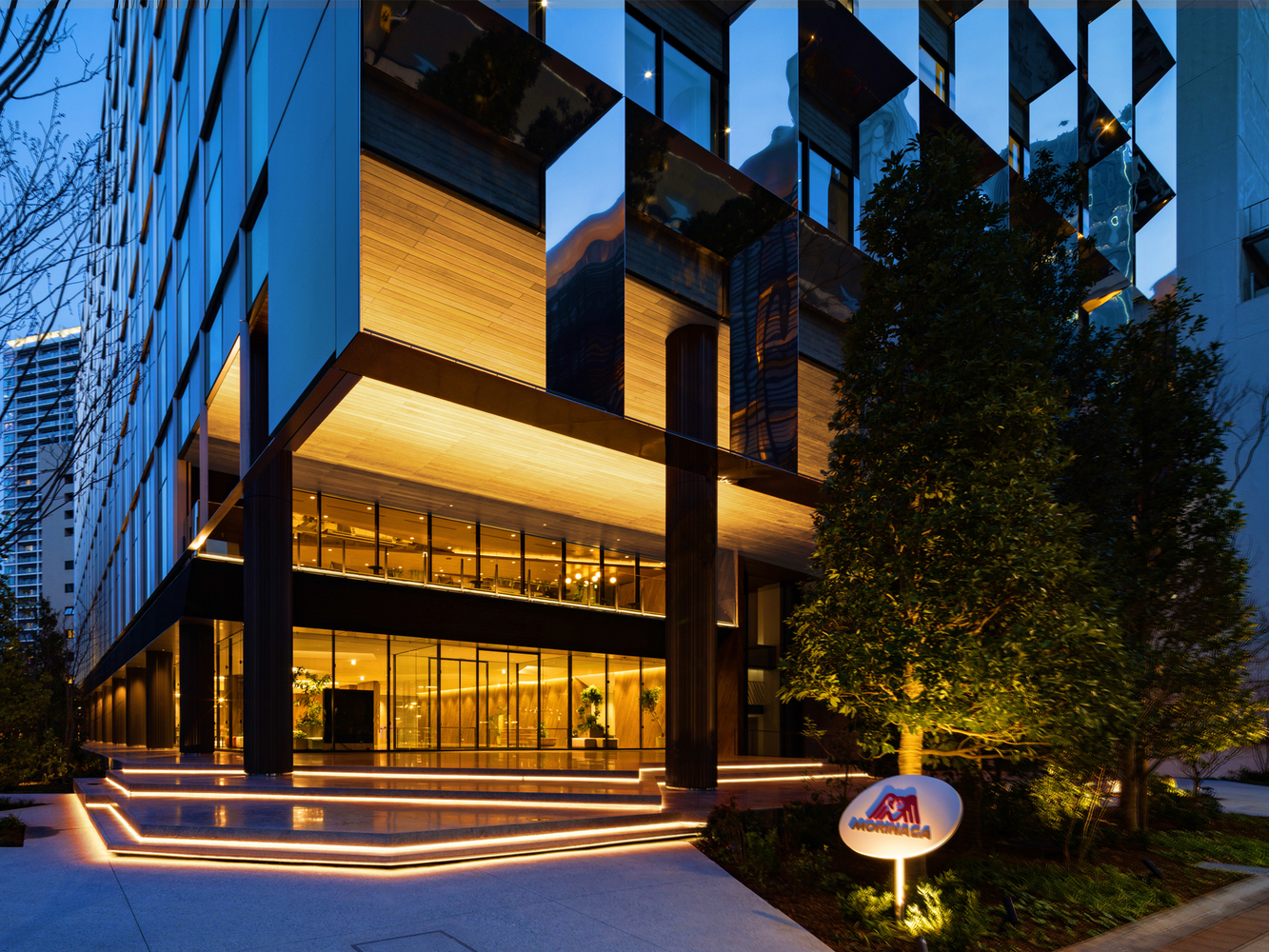 |
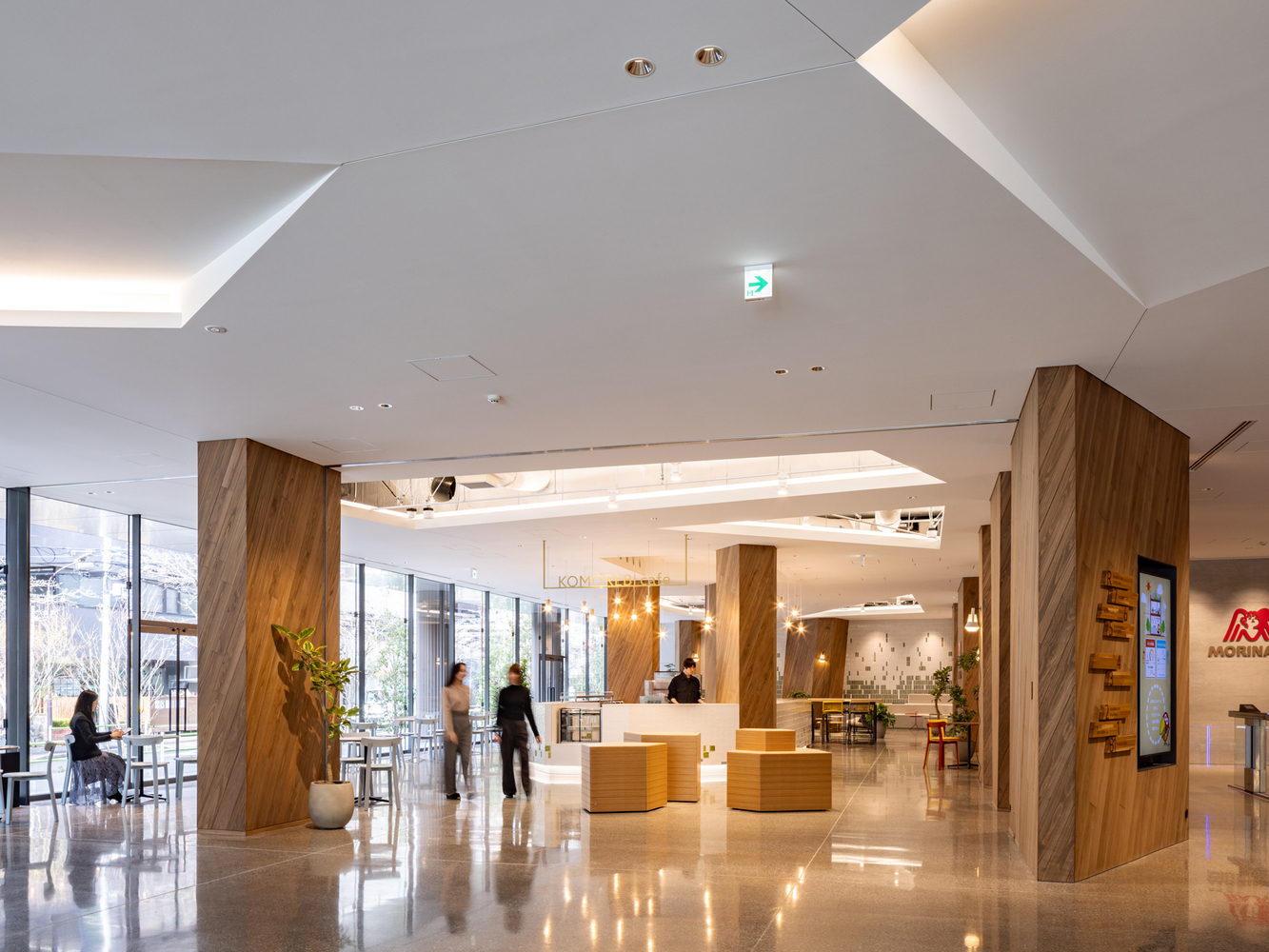 |
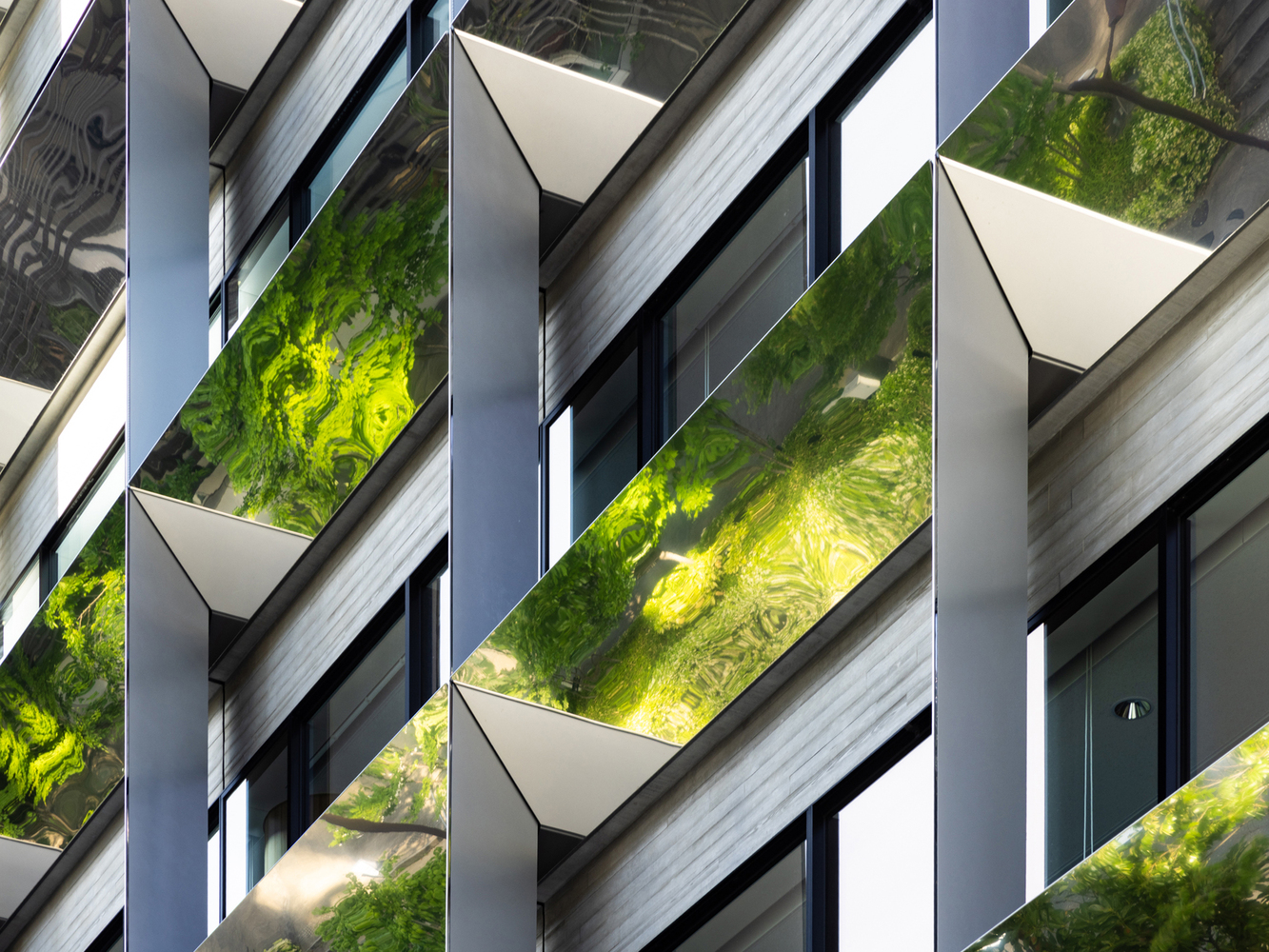 |
자연과 사람이 어우러지는 '교반의 숲' - 모리나가 시바우라 빌딩 Takenaka Corporation-Morinaga Shibaura Building
교반(攪拌)에서 영감을 얻은 지속가능한 업무 공간
다케나카 코퍼레이션이 설계한 이 프로젝트는 과자 및 식품 제조기업의 사무실로 탄생했다. 클라이언트의 비전은 고객, 직원, 그리고 사회 전체에 마음과 몸, 환경의 웰니스를 제공함으로써 지속가능한 세계 실현에 기여하는 것이었다. 이러한 관점을 구현하는 기반으로서, 우리는 다양한 생물이 공존하는 도시 속 숲이라는 개념으로 새 사무실을 디자인하고 이를 '교반의 숲(KAKUHAN-no-Mori)'이라 이름 붙였다. 교반은 재료를 섞는다는 의미로, 마치 과자 재료를 섞어 함께 즐기듯, 다양한 자연과 회사 안팎의 사람들이 서로 영향을 주고받으며 세계를 확장해나가는 이상적인 공간을 창조하고자 했다.
공존과 포용의 상징, 숲을 모티프로 한 디자인
환경 공생형 사무실을 만들기 위해 숲을 참조한 이유는 숲이 공존과 포용의 상징이기 때문이다. 우선, 우리는 조경을 숲처럼 디자인했다. 대도시 도쿄는 자연이 부족하지만, 그 한정된 자연조차도 철새들에게는 매우 중요한 기반이 된다. 우리는 부지의 식생 상태와 철새의 생태를 분석하고, 철새들이 선호하는 나무를 심어 도시의 녹지 범위를 확장했다.
둘째, 실내, 구조물, 외관에 목재를 대거 활용했다. 이 프로젝트를 창업자의 고향 숲 순환 시스템과 연결하여 그의 정신과 건강한 임업을 미래 세대에게 전달하고자 했다. 실내외에 사용된 목재는 클라이언트의 직원들과 디자이너들이 직접 벌목한 것이다. 완공 후에는 미래 임업을 위한 새 묘목을 심었다.
자연의 변화를 품은 내부 공간
실내는 숲의 풍경에서 영감을 받았다. 특히 1층과 2층은 지역 주민, 회사, 그리고 조경을 연결하고 소통하는 숲의 기슭으로 디자인되었다. 주요 업무 공간은 서로 다른 크기와 그늘, 불규칙함을 지닌 나무 왕관에서 영감을 받았으며, 밝은 최상층은 나무 꼭대기와 햇빛의 확산 반사에서 착안했다.
더 나아가, 자연의 변화를 공간에 도입하여 마음과 몸의 건강을 증진하고자 했다. 거울 같은 외관은 풍경의 녹지와 하늘을 반사하도록 설계되었다. 또한 감염병 통제를 위한 자연 환기를 제공하는 바람 포집기의 역할도 하며, 열 부하를 줄이면서도 햇빛의 밝기를 공간 내부로 끌어들이는 일광 조절기의 기능도 한다. 외부 조명의 색온도는 실제 온도와 연동되어 부드럽게 변화하며, 일부 실내 조명은 외부 풍속 센서와 연동되어 흔들리고 깜박여 실내 식물의 그림자가 흔들리게 만든다.
자연의 바람, 햇빛, 조명이 업무 공간에 숲처럼 불균일한 명암의 그늘을 만들어낸다. 근로자들은 언제 어디서나 자연을 느낄 수 있다. 또한 7층과 옥상층은 '웰니스' 구역으로 설계되었다. 밝은 햇빛과 바람을 통해 건강 증진을 즐길 수 있는 허브와 과일 정원, 간단한 스트레칭을 위한 피트니스, 신사, 100미터 산책로 등의 장치가 설치되어 있다.
교반의 숲이 만드는 새로운 업무 문화
모리나가 시바우라 빌딩은 단순한 사무실 건물을 넘어 '교반'이라는 과자 제조 과정에서 영감을 받아 다양한 요소들을 유기적으로 섞어내는 공간으로 재탄생했다. 목재와 녹지의 풍부한 활용, 철새를 위한 생태적 고려, 자연의 변화를 실내로 들여오는 시스템, 그리고 건강한 업무 환경을 위한 웰니스 공간까지. 이 모든 요소가 어우러져 지속가능한 미래를 위한 디자인 철학을 구현해낸다.
한국의 많은 기업들도 최근 친환경적이고 직원 웰빙을 중시하는 업무 공간으로 변화를 추구하고 있다. 모리나가 시바우라 빌딩은 이러한 흐름에 중요한 참고 사례가 될 수 있으며, 도심 속 제한된 공간에서도 자연과의 공존을 실현할 수 있는 가능성을 보여준다. 이는 단순히 아름다운 건축물을 넘어 기업의 철학과 가치를 공간으로 구현해내는 방식에 대한 통찰을 제공한다.
Write by Claude & 5osa
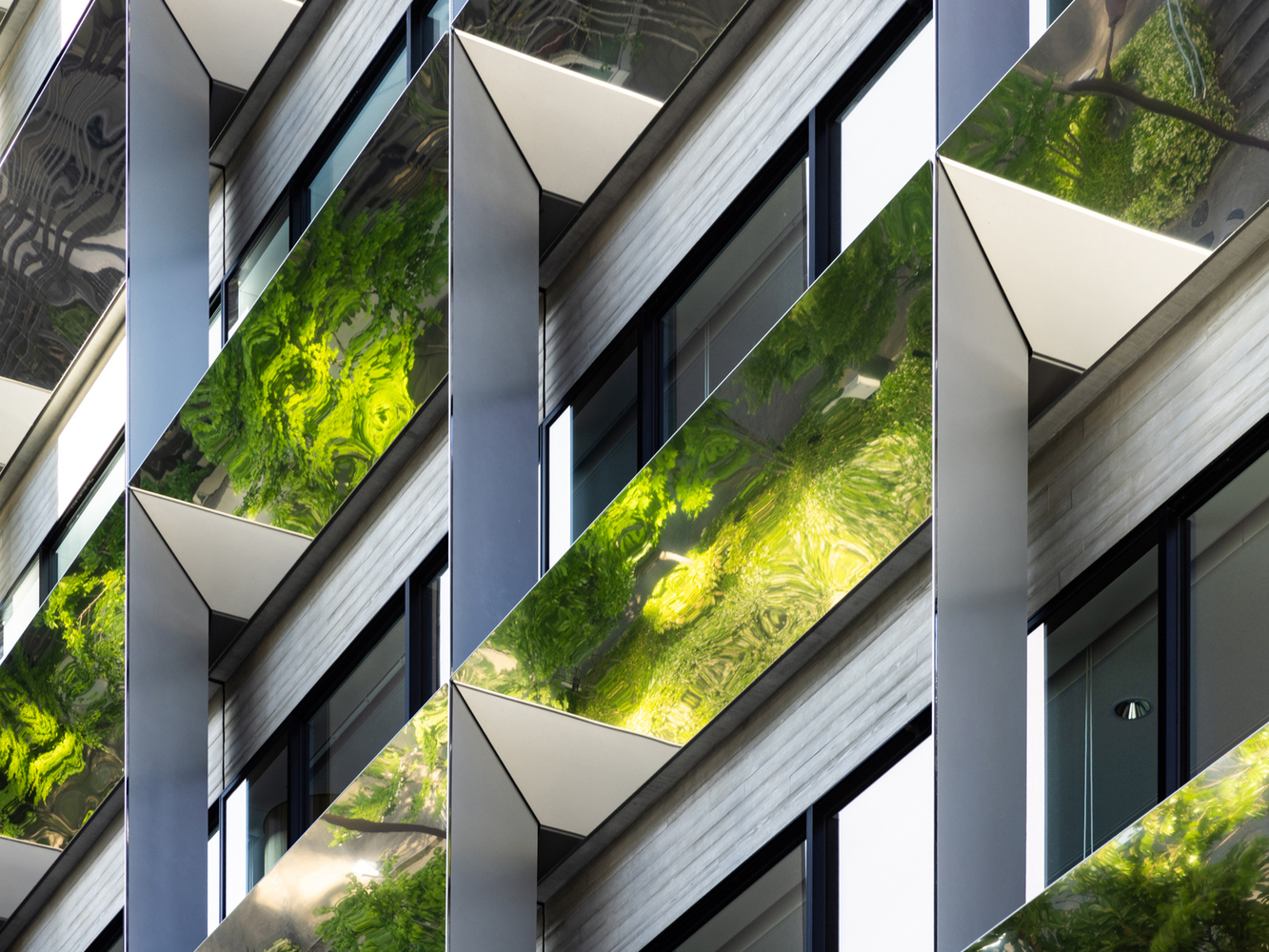
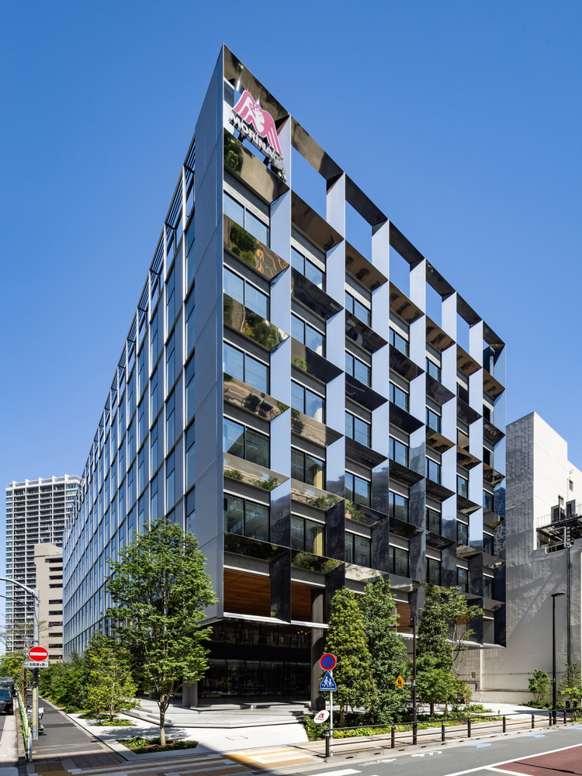
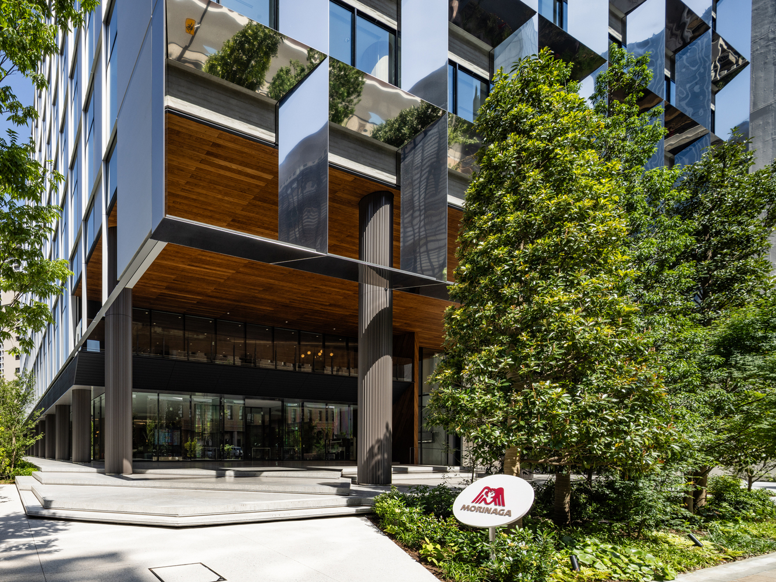

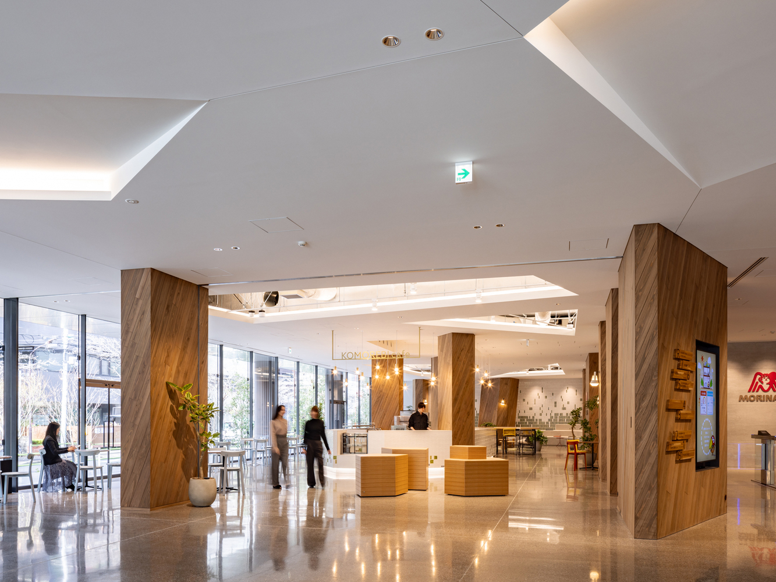


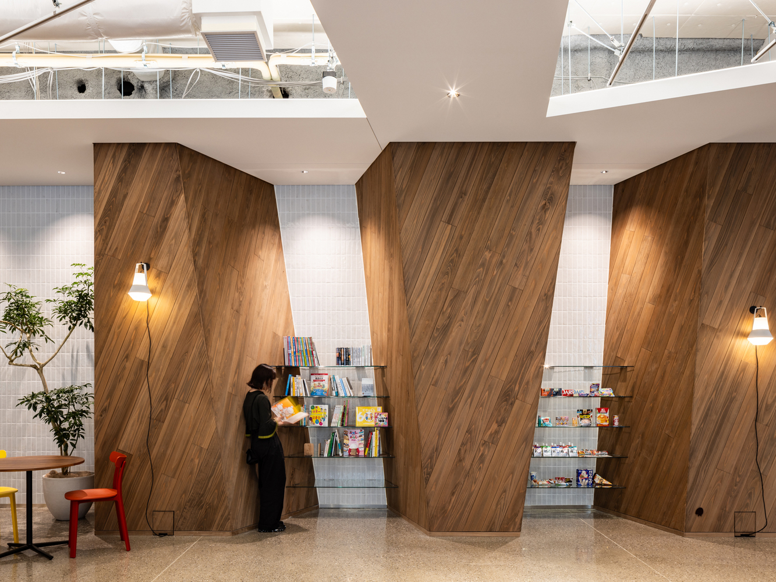

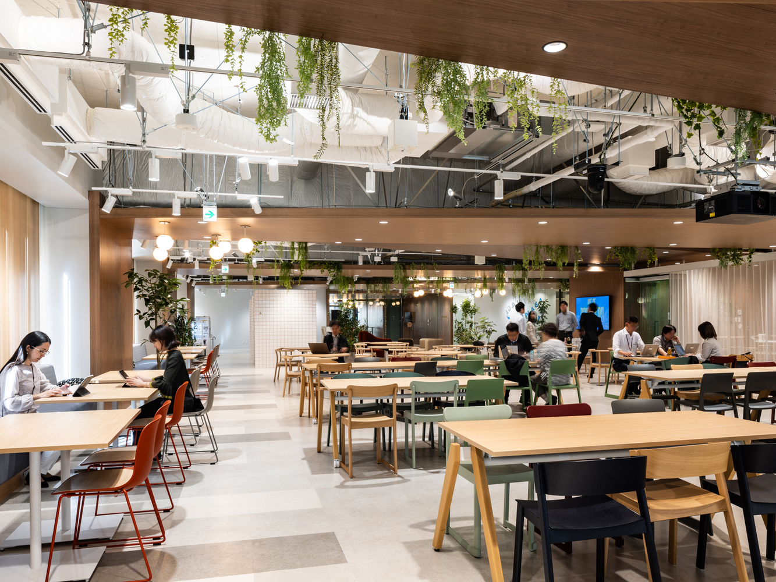

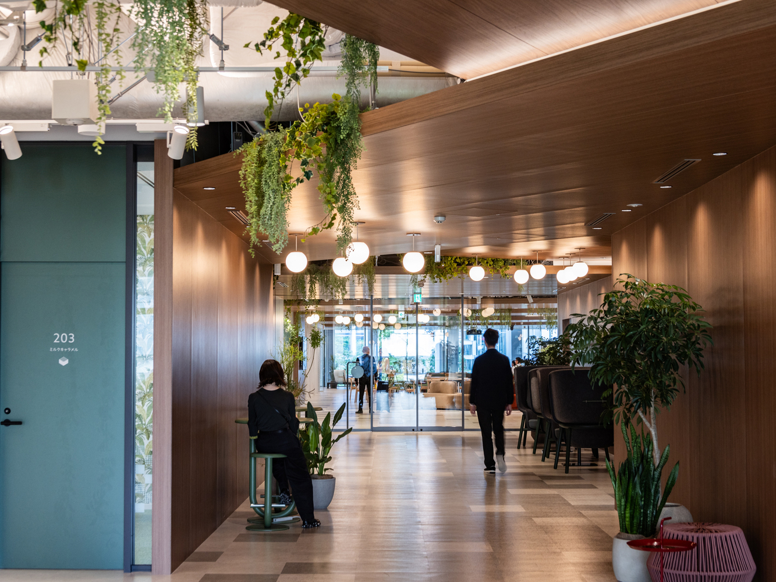





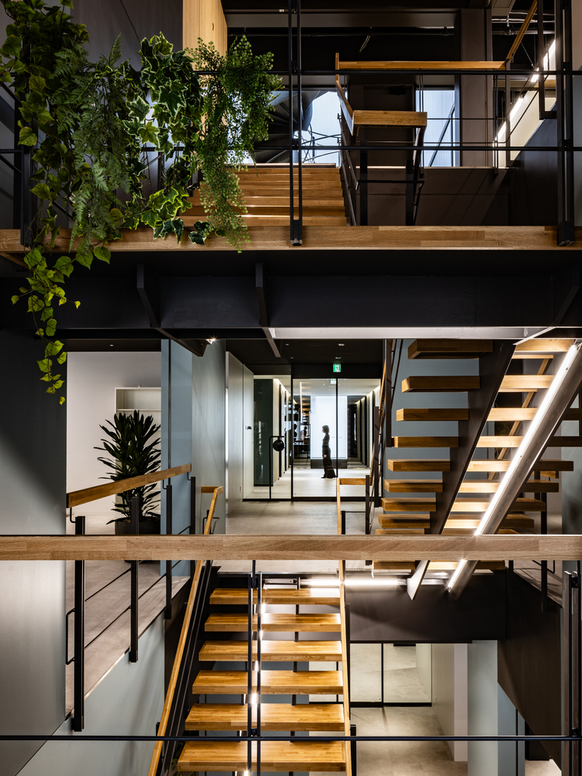

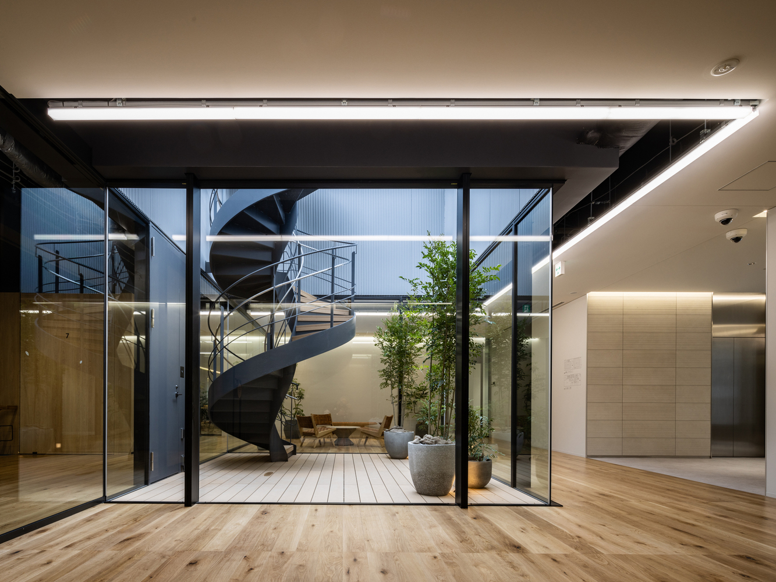






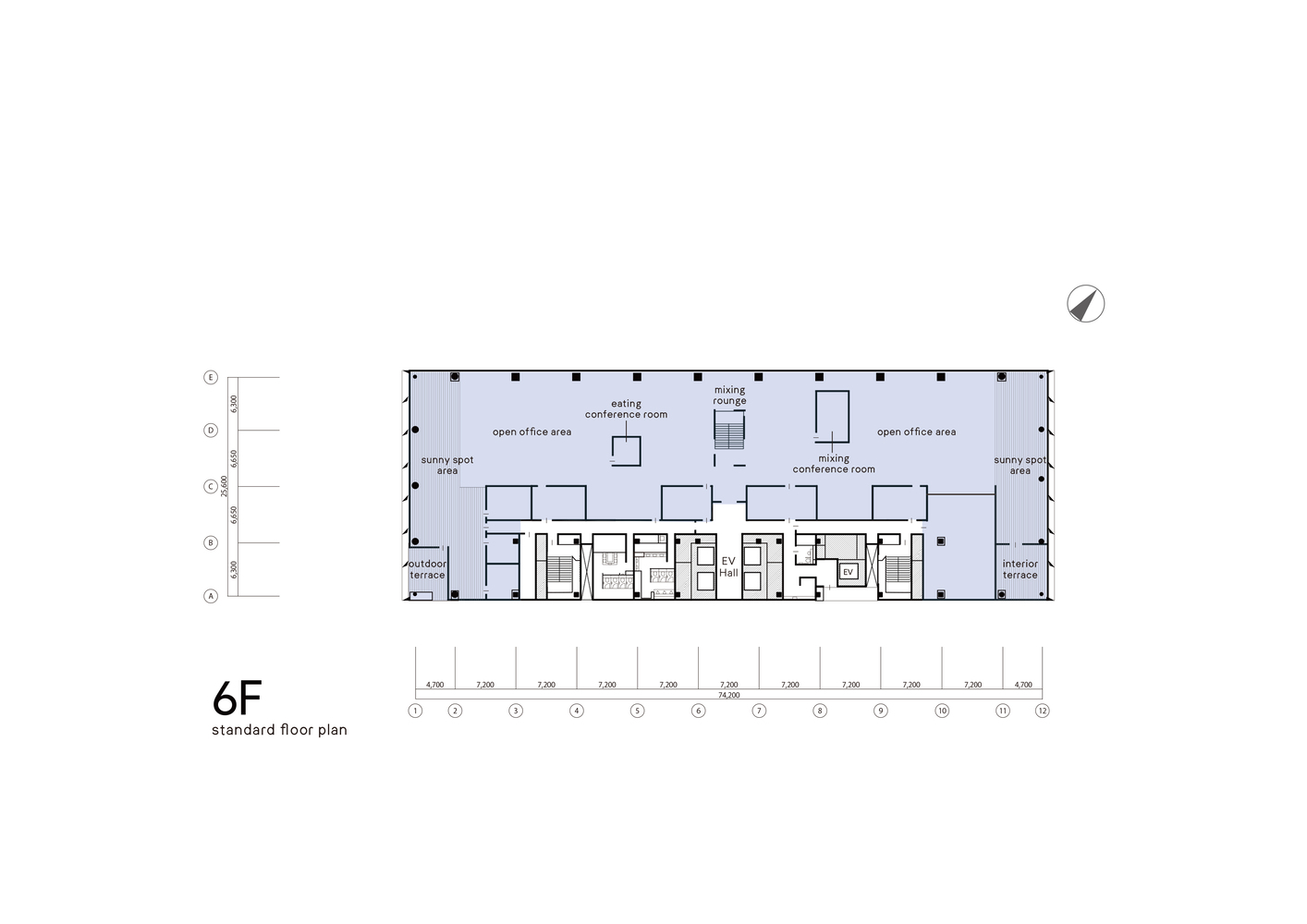


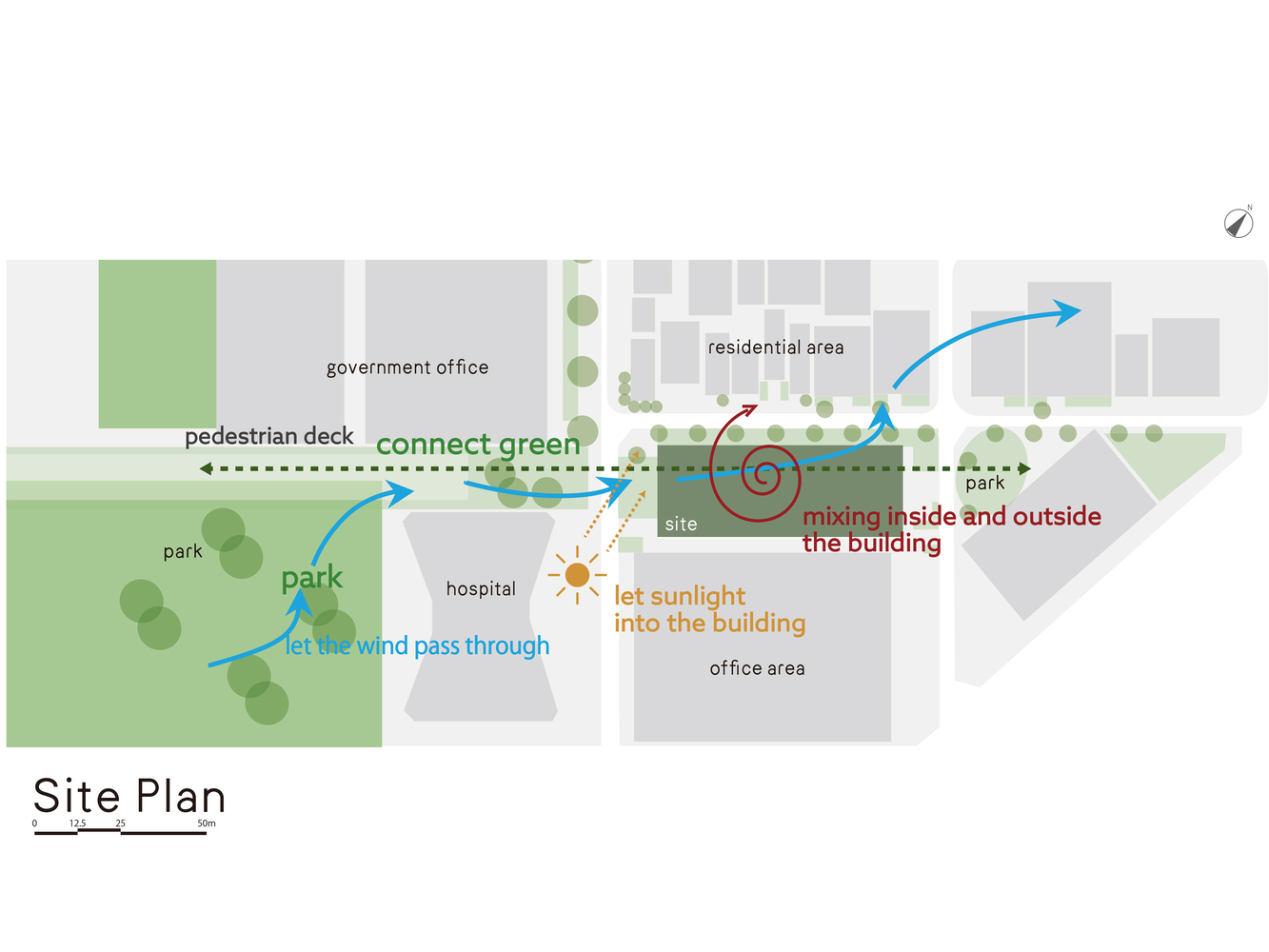


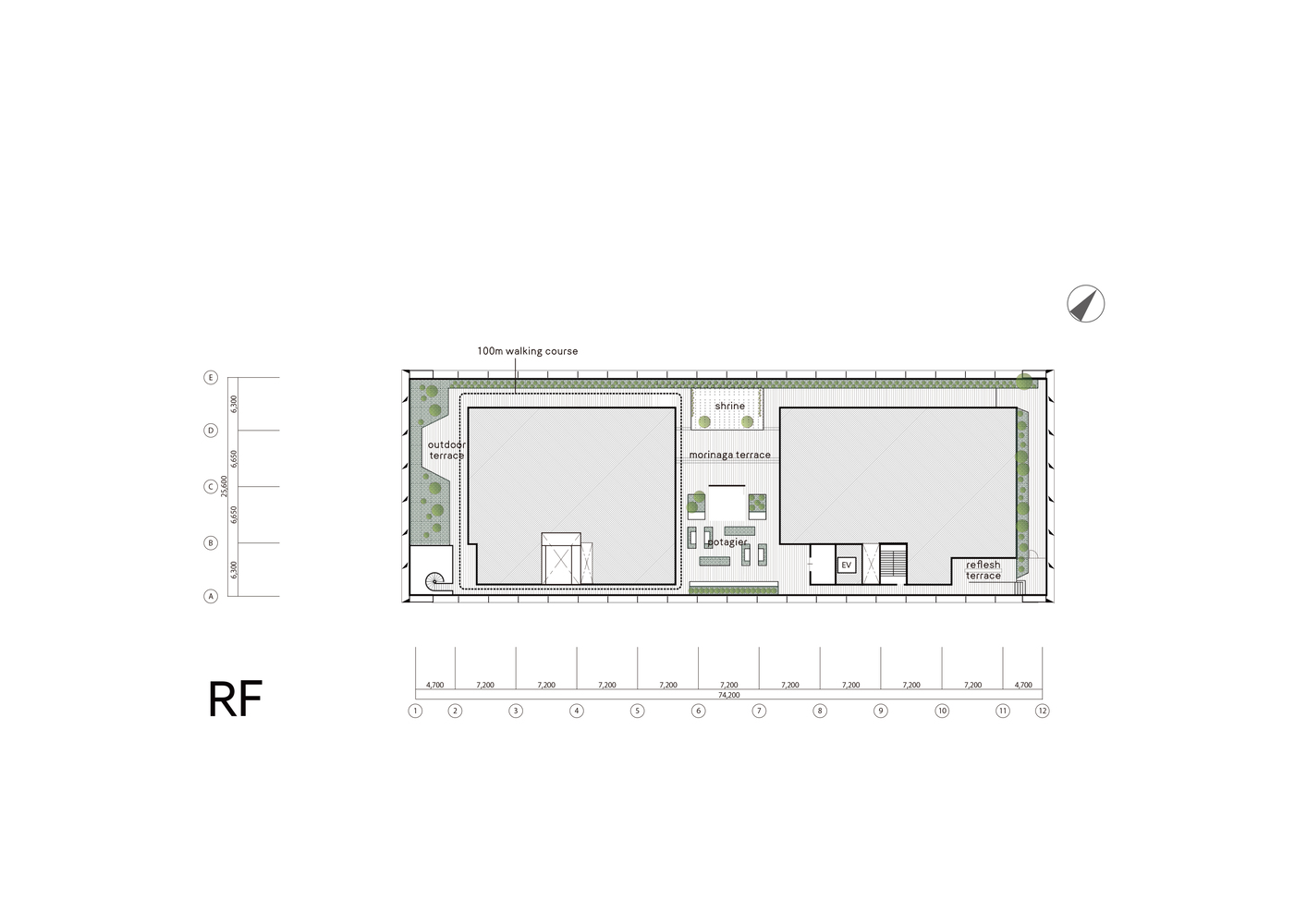

This project was designed for the office of a confectionery and food manufacturing company. The client's vision is to contribute to the realization of a sustainable world by providing wellness of mind, body, and environment to their customers, employees, and society. As a base for realizing their perspective, we designed their new office as the city's forest, where many species coexist, and named it "KAKUHAN-no Mori," which means "the forest of mixing." Our ideal place was one where diverse nature and people inside and outside the company could mutually influence each other and expand their world, like mixing ingredients to make sweets and enjoying together.
We referenced a forest to create an environmental co-creation type office, because a forest is the symbol of coexistence and inclusion. First, we designed the landscape as a forest. Tokyo is a big city and has little nature, so the limited nature is still a very important basis for migratory birds. We analyzed the vegetation condition of the site and the ecology of migratory birds, and planted trees favored by migratory birds to expand the green scope of the city.
Secondly, we used a lot of wood for interiors, structures, and exteriors. We linked this project to the forest cycle of the founder's birthplace to pass on his spirit and healthy forestry to future generations. The wood for the interior and exterior was felled by the client's staff and designers. After completion, we planted new seedlings for future forestry.
The interiors were inspired by the scenery of the forest. Especially, the 1st and 2nd floors were designed as the foot of the forest to connect and engage with local people, the company, and the landscape. The main workspaces were designed from the tree crowns, which contain different sizes, shades, and unevenness, and the bright top floor was inspired by the top of the trees and the diffuse reflection of the sunlight.
Furthermore, we tried to work on the health of mind and body by installing the fluctuations of nature into the spaces. The mirrored facade was designed to reflect the green and sky of the landscape. It also functions as a wind catcher to provide natural ventilation for infectious disease control, and a sunlight controller to bring the brightness of sunlight into the space while reducing heat load. The color temperature of the exterior lighting is interlocked by the actual temperature and changes softly, and some interior lightings are shaken and flickers by interlocking with the external wind speed sensor and making the shadows of the interior plants sway.
Natural winds, sunlight, and lighting create uneven shades of light and shadow like a forest in the workspaces. The workers can feel nature anytime and anywhere. Additionally, the 7th floor and the rooftop floor were designed as the "wellness" area. The contraptions to enjoy health promotion with the bright sunlight and wind were installed, such as the herb and fruit garden, the fitness for easy stretching, the shrine, and the 100-meter walking course.
from archdaily