"건축은 장소의 정신을 읽고, 그 정신과 대화하는 예술이다." - 알바로 시자(Álvaro Siza)

 |
 |
 |
빌라 인피니티: 지중해에서 피어난 현대 건축의 시 K-Studio-Villa Infinity_A Contemporary Sanctuary Rooted in Ibizan Heritage
절벽 위에 새겨진 시간의 이야기
이비자 남쪽 에스 쿠벨스의 절벽 끝자락, 거친 붉은 암석이 지중해의 끝없는 푸른 바다와 만나는 그곳에 빌라 인피니티가 고요히 자리한다. 이 건물은 단순한 주거 공간을 넘어 전통과 혁신, 개방성과 은밀함 사이에서 절묘한 균형을 이루며, 마치 시간의 층위를 가로지르는 건축적 서사시를 펼쳐 보인다.
세월에 낡은 핀카(지중해 전통 농가)였던 이곳을 아테네 기반의 K-Studio는 전면적 개조라는 폭력적 방식 대신, 이야기꾼의 섬세함으로 접근했다. 건축가들은 빌라에 층층이 쌓인 과거의 기억과 지역적 맥락에 뿌리를 둔 영혼 있는 미니멀리즘을 정교하게 엮어내며, 섬의 유산을 깊이 품으면서도 세계를 누빈 건축주들의 세련된 감성에 부합하는 현대적 휴식처로 재탄생시켰다.
설계의 목표는 분명했다. 건물이 품고 있는 고유한 정신과 특별한 입지를 존중하면서도, 가족 생활의 친밀함과 빈번한 손님들과의 자유로운 교류라는 상반된 요구를 모두 수용할 수 있는 집을 만드는 것이었다.
공간의 재발견: 흐름 속에서 찾은 명료함
빌라의 재구성 과정에서 가장 중요하게 고려된 것은 공간의 흐름과 명료함이었다. 한때 파편적으로 흩어져 있던 공용 공간들은 이제 마치 무용수의 안무처럼 풍경을 향해 매끄럽게 열리는 일련의 상호 연결된 공간들로 새롭게 구성되었다. 반면 사적 영역은 신중하게 격리되어 거주자들이 언제든 휴식과 성찰의 순간으로 물러날 수 있도록 배려했다.
각 침실은 저마다 고유한 성격을 부여받았다. 유연한 이층침대로 구성된 아이들의 방은 성장하는 가족의 변화하는 요구에 대응하며, 전용 테라스와 별을 관찰하도록 설계된 무성한 옥상 정원을 자랑하는 마스터 스위트는 거주자만의 특별한 안식처가 된다.
그늘진 테라스와 햇살이 가득한 파티오, 그리고 드라이스톤(자연석 쌓기) 울타리로 둘러싸인 외부 공간들은 자연스러운 야외 생활을 유도한다. 특히 빌라의 인피니티 풀은 건축과 자연 사이의 경계를 완전히 해체하여 하늘과 바다를 하나의 끝없는 캔버스로 병합시킨다.
현대 고유건축의 완성작
건축적으로 이 주택은 현대 고유건축의 걸작이라 부를 만하다. 외관에서는 기하학적 박스형 볼륨을 감싼 드라이스톤 클래딩이 하얀 회반죽의 부드러운 곡선과 목재-위커 퍼걸러의 따뜻함에 의해 조화롭게 완화되며, 건물 전체를 주변의 바위 환경과 자연스럽게 융합시킨다.
건물로의 첫 번째 만남은 입구 파티오에서 시작된다. 조각적으로 다듬어진 올리브 나무가 고요한 수경 시설 중앙에서 솟아오르고, 이를 퍼걸러를 지지하는 거대한 바위가 둘러싸는 모습은 곧 펼쳐질 내부 공간에 대한 시적 예고편과 같다. 이는 마치 한국 전통 한옥의 마당이 집 전체의 성격을 암시하는 것과 유사한 역할을 한다.
재료가 들려주는 이야기
내부로 발걸음을 옮기면 견고한 목재 보 사이로 펼쳐진 위커 천장이 맞이한다. 이는 오래된 장인정신의 전통을 반향하면서도, 그 간결하고 정교한 완성도는 확고히 현대적 감각을 드러낸다. 하얀 회반죽 벽면은 조각적 벽감과 부드럽게 렌더링된 아치들의 유쾌한 안무로 생동감을 얻었으며, 하루 종일 변화하는 자연광이 이 질감 있는 표면들에 시시각각 다른 그림자 패턴을 그려낸다.
석판에서 다듬어진 콘크리트로 조화롭게 전환되는 바닥재의 변화는 빌라 공간 서사 속 미묘한 위계를 드러낸다. 이곳에서 재료성이야말로 진정한 주인공이다. 장식적 요소보다는 진정성을 우선시하는 대지의 팔레트가 펼쳐지며, 모든 디테일이 소박한 질감과 세련된 정밀함 사이의 끊임없는 대화를 이어간다.
날것 그대로의 촉각적 매력을 간직한 목재와 석재는 미니멀리스트의 순수한 형태로 재탄생했다. 하나의 돌덩어리에서 깎아낸 듯한 주방 아일랜드, 조각가의 손길이 느껴지는 석재 욕조, 지상층 공용 공간에서 조각적 구두점 역할을 하는 라임워시 나선 계단, 그리고 목재 프레임에 격자 셔터를 장착한 바닥부터 천장까지의 피벗 창에 이르기까지, 모든 요소가 공간의 시적 완성도를 높인다.
장인정신과 편안함이 만나는 곳
가구 선택 역시 이러한 건축적 철학을 더욱 선명하게 드러낸다. 낮게 늘어뜨린 채 넉넉한 쿠션으로 감싼 소파들은 나른한 오후의 휴식을 자연스럽게 유도하며, 대부분 맞춤 제작되거나 신중히 선별된 수공예품들이 거실 공간에 조각적 품격을 부여한다.
목재로 정교하게 조각되었든, 햇볕에 따뜻하게 데워진 색조의 패브릭으로 감싸졌든, 각각의 오브제는 시선을 끌기 위해 소란스럽게 경쟁하지 않으면서도 건축 공간을 완벽하게 보완한다. 이는 장인정신과 일상의 편안함이 자연스럽게 손을 맞잡는 철학을 구현하며, 거주자와 방문객 모두에게 진정한 휴식이 무엇인지를 몸소 전달한다.
시간을 아우르는 건축적 완성
빌라 인피니티는 단순한 주거 건축의 범주를 훌쩍 뛰어넘는다. 이곳은 과거와 현재가 조화롭게 공존하는 건축적 시간여행의 무대이자, 지중해의 전통적 삶의 방식과 현대적 라이프스타일이 만나 새로운 가능성을 모색하는 실험의 장이다.
K-Studio의 섬세하고 사려 깊은 접근 아래에서 낡은 이비자의 핀카는 현대적 감성과 만나 전혀 새로운 생명력을 얻었다. 이는 건축이 단순히 공간을 만드는 행위가 아니라, 장소의 기억을 존중하고 미래의 삶을 상상하며, 그 사이에서 인간다운 거주의 의미를 탐구하는 깊이 있는 문화적 실천임을 보여준다.
지중해의 영원한 아름다움을 배경으로, 이 집은 일상과 휴식, 전통과 혁신, 개인적 성찰과 사회적 교류 사이에서 완벽한 균형을 찾아냈다. 그리하여 빌라 인피니티는 오늘날 우리가 추구해야 할 이상적 거주 공간의 모습을 시적으로 제시하는 현대 건축의 빛나는 성취가 되었다.
Write by Claude & Jean Browwn
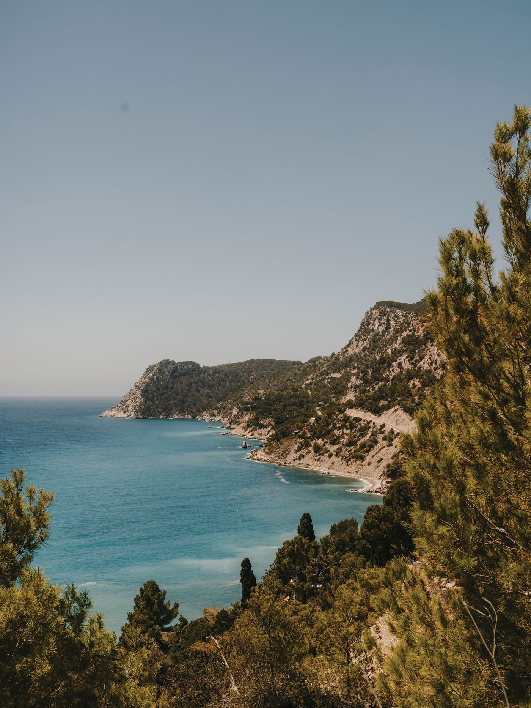










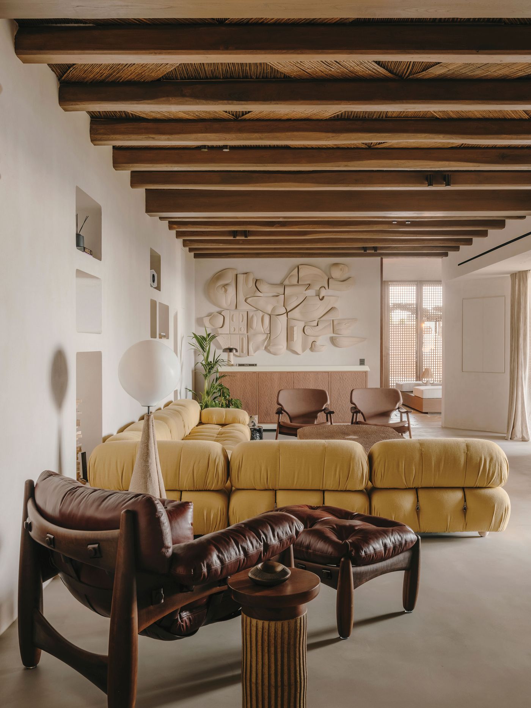
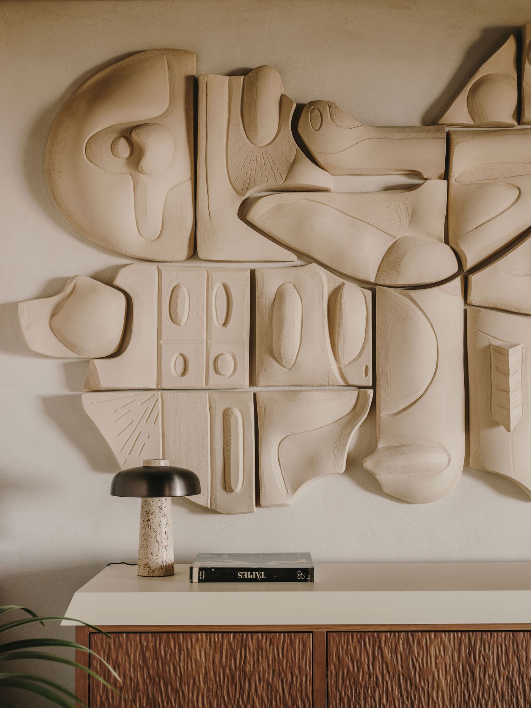




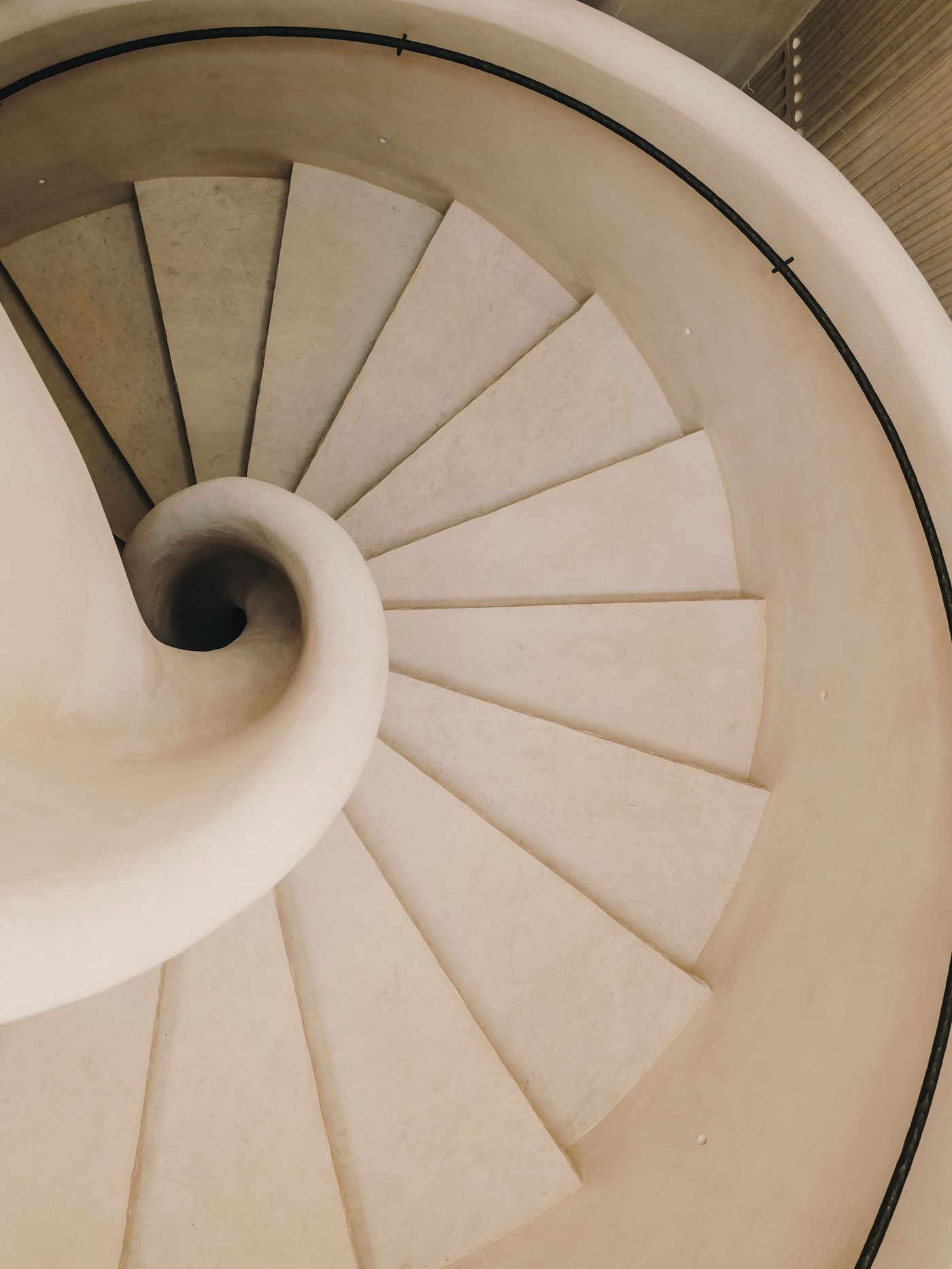
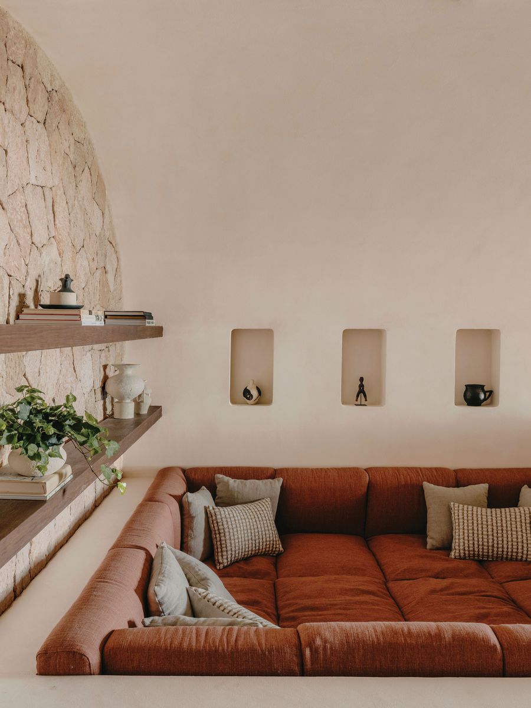



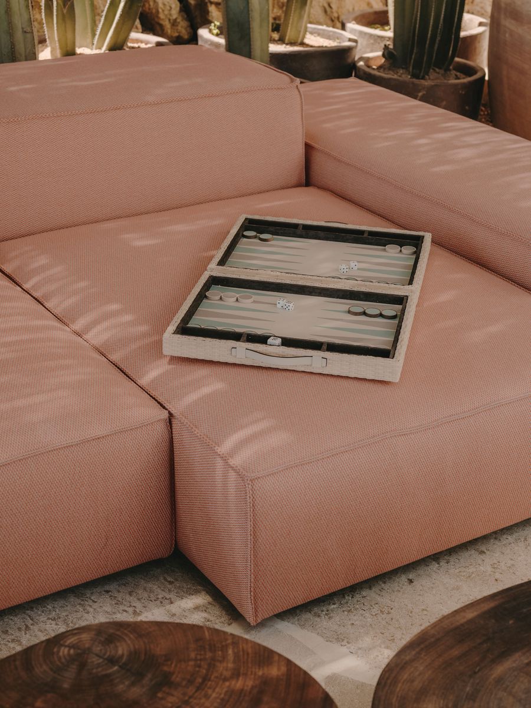

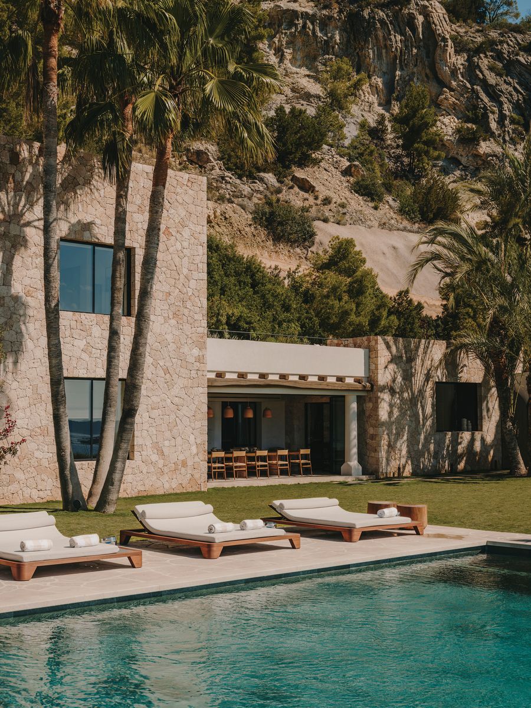



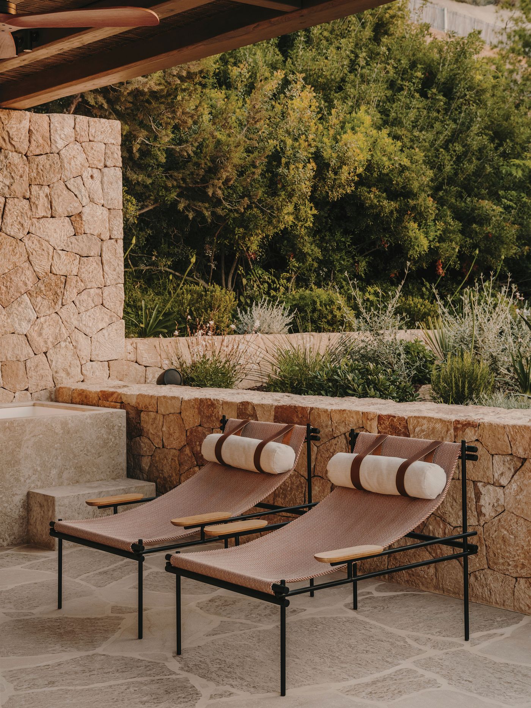


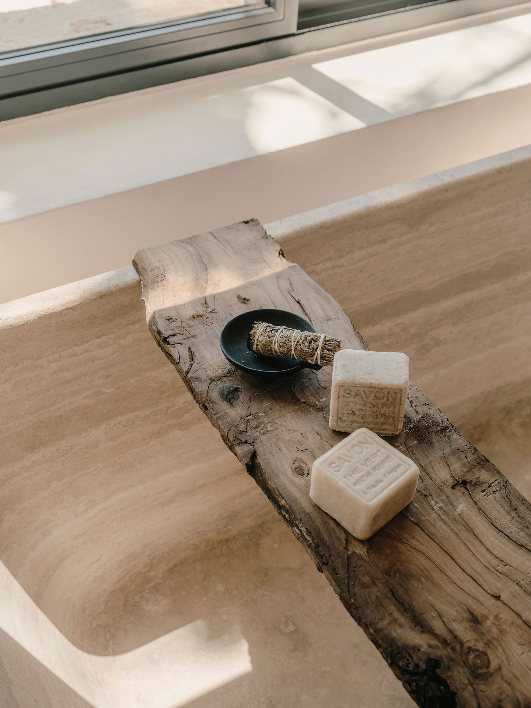


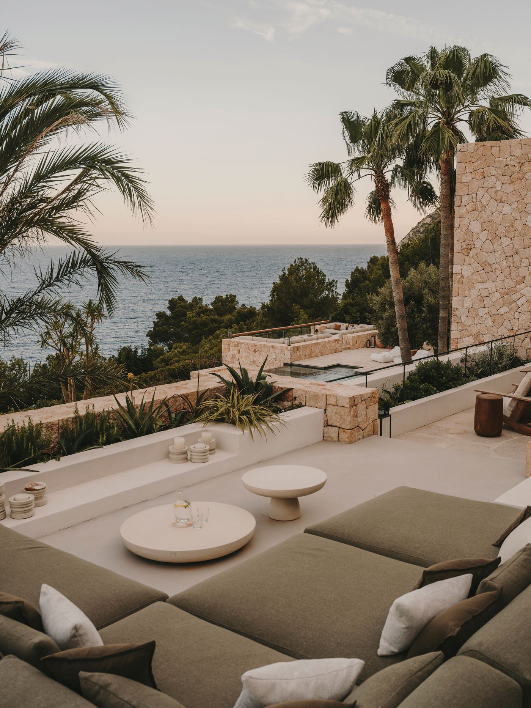






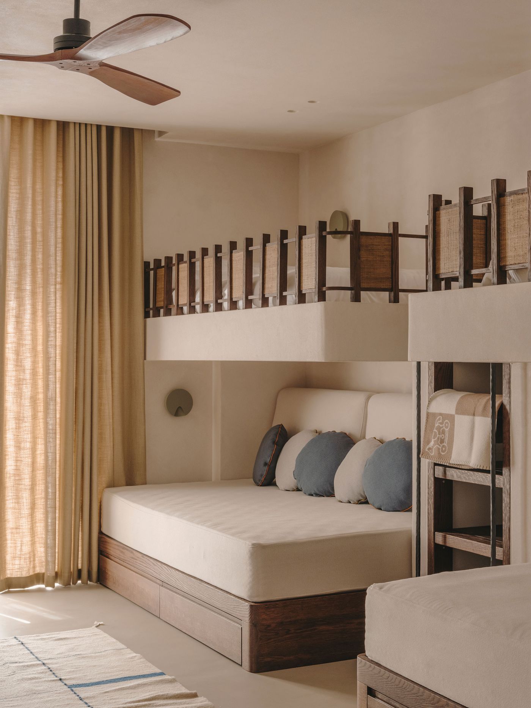
Perched on the cliffs of Es Cubells in the south of Ibiza, where craggy red rocks tumble into the endless blue of the Mediterranean, Villa Infinity strikes a delicate balance between tradition and reinvention, as much as between openness and seclusion. Originally a timeworn finca, the property has been carefully reimagined by Athens-based K-Studio into a soulful contemporary retreat, steeped in the island’s heritage yet attuned to the cosmopolitan sensibilities of its well-travelled owners.
Rather than opting for an architectural overhaul, K Studio approached the project with the sensitivity of a storyteller, weaving together the villa’s layered past with a new, pared-back elegance in line with the practice’s ethos of soulful minimalism rooted in local context. The ambition was twofold: to honour the property's spirit and privileged setting while shaping a house that could accommodate both the intimacy of family life and the fluid conviviality of frequent guests.
The villa’s reconfiguration prioritizes flow and spatial clarity. Once fragmented communal areas have been choreographed into a series of interconnected spaces that seamlessly open up to the landscape. In contrast, the property’s private quarters have been thoughtfully secluded, allowing for moments of retreat and introspection. Each bedroom has been given its own distinct character, from the children's room, with its flexible bunk bed configuration, to the master suite, which boasts a private terrace and a lush rooftop garden designed for stargazing.
A series of shaded terraces, sun-soaked patios, and dry stone enclosures invite effortless outdoor living, while the villa’s infinity pool dissolves the boundary between architecture and nature, merging sky and sea into an endless canvas.
Architecturally, the residence is a masterclass in contemporary vernacular. Externally, dry stone clad boxy volumes softened by whitewashed, rounded surfaces and timber-and-wicker pergolas, harmoniously blend the building into its rocky surroundings.
A generous entrance patio, centred on a sculpturally pruned olive tree rising from a serene water feature and flanked by a pergola-supporting boulder, offers a tactile prelude to the interiors that await.
Inside, wicker ceilings stretched between robust timber beams echo age old craftsmanship, though their crisp execution feels resolutely contemporary. Whitewashed walls have been animated by a playful choreography of sculpted alcoves and softly rendered arches, with natural light weaving patterns across their textured surfaces. Flagstone floors harmoniously transitioning into honed concrete reinforce the subtle hierarchy of the villa’s spatial narrative.
Materiality takes centre stage, with an earthy palette that privileges authenticity over ornament where every detail fosters a dialogue between rustic textures and refined precision. Wood and stone, left delightfully raw and tactile, have been shaped into minimalist forms: from a monolithic stone kitchen island and a carved stone bathtub, to the limewashed spiral staircase—a sculptural punctuation mark within the ground floor common areas—all the way to floor-to ceiling pivot windows framed in wood and fitted with latticed shutters.
Furniture selections further amplify this spirit. Low slung, generously cushioned sofas invite indolent lounging, while handcrafted pieces—many bespoke, others carefully sourced—lend a sculptural quality to the living spaces. Whether carved from wood or upholstered in sun-warmed hues, each object complements the architecture without clamouring for attention, embodying a philosophy where craftsmanship and comfort walk hand in hand.
from yatzer