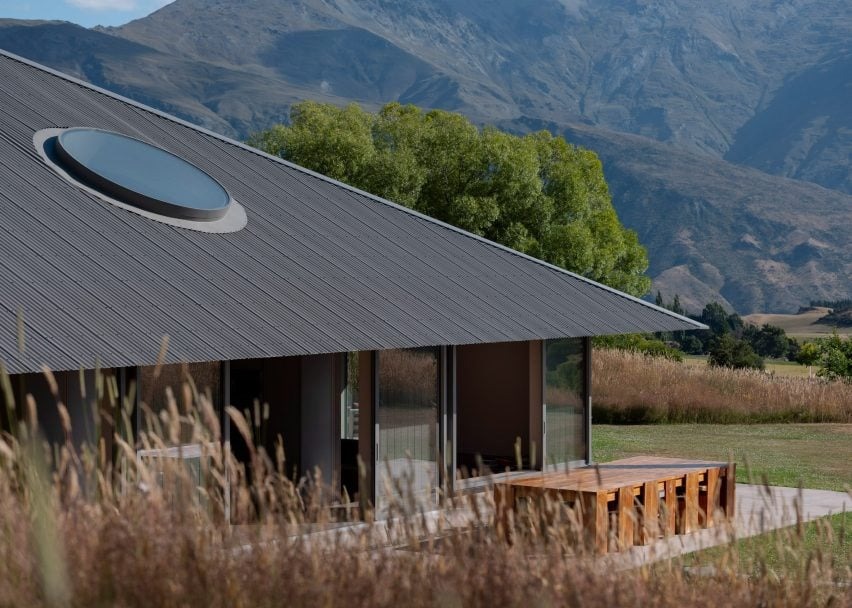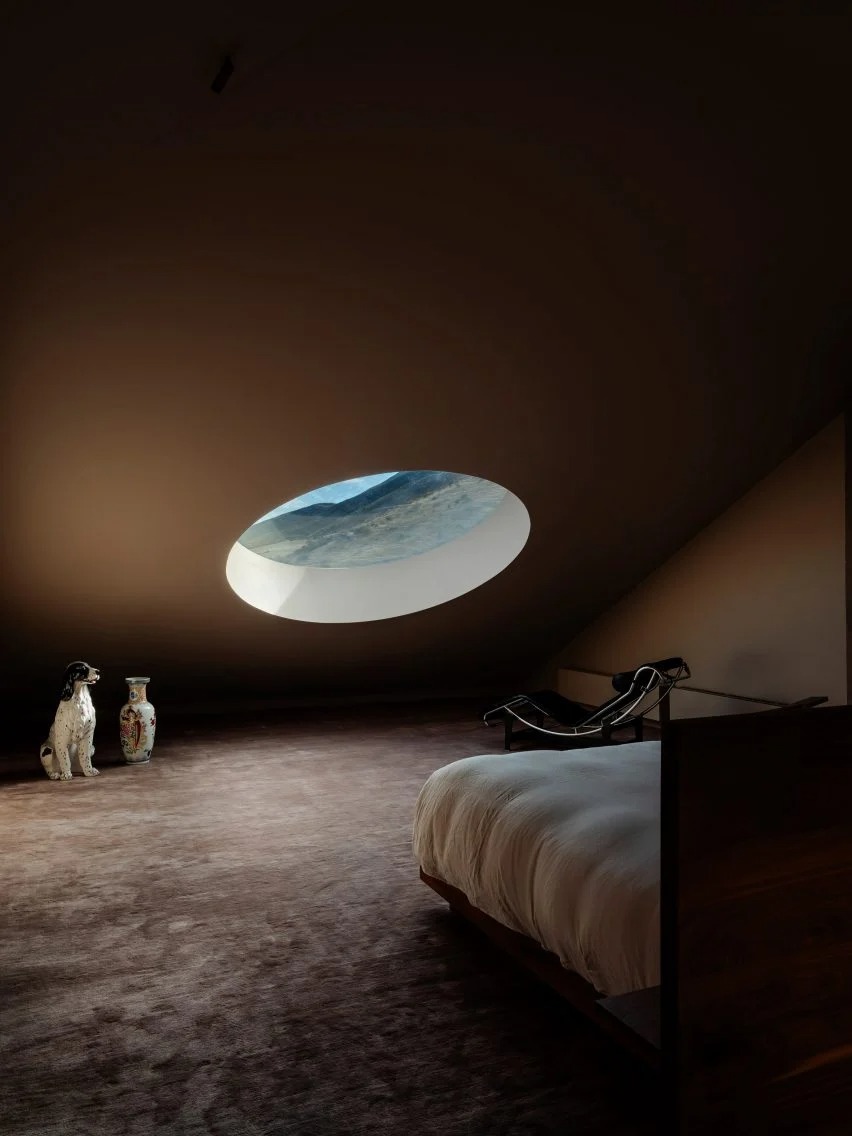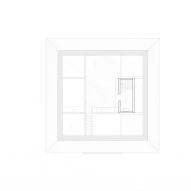"건축은 자연과 인간 사이의 중재자가 되어야 한다. 건물은 풍경을 지배하는 것이 아니라 풍경의 일부가 되어야 한다." - 하산 파시(Hassan Fathy)

대지 위에 펼쳐진 농업 건축의 시: 뉴질랜드 오픈필드 하우스 Keshaw McArthur-Agricultural sheds inform "unfussy and honest" home in New Zealand
들판 위에 살짝 얹힌 꾸밈없는 건축
뉴질랜드 크라운 산맥의 광활한 들판 위에 하나의 건축물이 조용히 자리한다. 건축사무소 Keshaw McArthur가 설계한 오픈필드 하우스(Openfield House)는 커다란 원형 천창이 뚫린 골판지 금속 지붕으로 그 존재감을 드러낸다. 마치 대지 위에 살짝 얹힌 듯한 이 가족 주택은 주변 자연환경과 긴밀한 관계를 맺기 위해 슬라이딩 외벽이라는 독특한 장치를 품고 있다.
지역의 농업 건축물에서 영감을 얻은 설계팀은 영국의 Matheson Whiteley 스튜디오와 협력하여 '꾸밈없고 진솔한 디자인'이라는 일관된 철학을 구현했다. 이러한 접근 방식은 콘크리트, 금속, 목재라는 단순한 재료 구성과 전면 높이의 슬라이딩 유리문 및 목재 스크린을 통해 풍경으로 완전히 열리는 오픈 플랜 인테리어로 구현되었다.
삶을 위한 건축적 그릇
"가족 주택은 자연적 맥락 안에서의 삶을 위한 그릇으로 설계되었습니다. 이는 유기체와 무기체 사이의 세심하게 조율된 대화이자, 대지와의 진정한 연결에 대한 찬사입니다"라고 건축사무소는 설명한다.
정사각형 평면과 골판지 지붕은 광부 오두막과 농업용 창고 같은 지역의 역사적 구조물을 참조하되, 거주자의 필요에 따라 내부 공간을 자유롭게 열고 닫을 수 있도록 체계화된 격자 구조를 적용했다. 이는 대지의 강력한 에너지에 공감하는 꾸밈없고 정직한 설계 응답이며, 사람들을 그들의 인간적 경험과 연결한다는 시적 개념에 뿌리를 두고 있다.
콘크리트 볼륨이 만드는 공간의 층위
오픈필드 하우스의 정사각형 평면은 두 개의 노출 콘크리트 볼륨에 의해 느슨하게 구분된다. 하나는 거실 공간의 벽난로를 품고 있고, 다른 하나는 식당과 주방 영역을 구획하는 동시에 침실에 프라이버시를 제공하는 전면 높이 수납공간 역할을 한다.
주목할 점은 이러한 구조적 콘크리트 요소들이 주택의 가장자리에서 의도적으로 떨어져 배치되어, 둘레를 따라 연속적인 열린 공간을 만들어낸다는 것이다. 이는 일본의 엔가와(전통적인 처마 밑 공간)에서 영감을 받은 것으로, 한국의 누마루와도 유사한 개념이다. 큰 지붕 처마로 보호되는 이 공간은 내부와 외부를 자연스럽게 매개한다.
경계를 흐리는 슬라이딩 시스템
주택 기단부 주변에는 낮은 콘크리트 받침이 슬라이딩 유리문과 목재 루버 스크린을 위한 트랙 시스템을 지지한다. 이를 통해 거주자는 햇빛과 환기를 세밀하게 조절할 수 있다.
"이러한 정교한 시스템들이 층위를 이루며, 평면의 순수성은 건축적 표현 요소들을 통해 실체를 얻습니다"라고 설계팀은 설명한다. "문이 열렸을 때 콘크리트 받침은 그대로 남아있지만, 유리와 목재 패널들은 정확히 계산된 위치에 수납되어 벽 자체의 일부가 됩니다. 이렇게 영구적인 것과 움직이는 것 사이의 경계를 흐려놓았습니다."
하늘을 담는 원형 창
오픈필드 하우스의 지붕 아래 공간으로 이어지는 단일 계단을 오르면, 추가 침실과 욕실을 만날 수 있다. 이곳에서 가장 인상적인 요소는 먼 산맥의 조망을 액자처럼 담아내는 커다란 원형 천창이다.
천창은 단순히 채광을 위한 기능적 요소를 넘어서, 거주자가 자연의 리듬과 함께 호흡할 수 있는 건축적 장치로 작동한다. 하루 종일 변화하는 빛과 계절에 따라 달라지는 하늘의 모습이 이 원형 프레임을 통해 실내로 스며들며, 시간의 흐름을 공간에 새겨넣는다.
현대적 해석으로 되살린 농업 건축의 정신
오픈필드 하우스는 뉴질랜드의 농업 건축 전통을 현대적으로 해석하면서도, 자연과의 관계를 중시하는 지역 건축 문화의 새로운 가능성을 제시한다. 단순함 속에 담긴 정교한 시스템과 열림과 닫힘을 자유롭게 조절할 수 있는 유연성은, 급변하는 환경 속에서도 자연과의 균형을 잃지 않으려는 현대 주거 건축의 방향성을 시사한다.
무엇보다 이 건축물이 보여주는 '꾸밈없음'의 미학은 복잡해진 현대 생활 속에서 본질에 집중하려는 건축가의 철학적 태도를 반영한다. 대지와의 진정한 대화를 통해 완성된 이 주택은, 건축이 자연을 정복하는 것이 아니라 자연의 일부가 되어야 한다는 근본적 명제를 다시 한번 상기시킨다.
Write by Claude & Jean Browwn









An oversized, corrugated metal roof punctured by a large circular skylight crowns this home in rural New Zealand, by architecture studio Keshaw McArthur.
Called Openfield House, the family home was designed with sliding external walls to enjoy a close connection with the surrounding mountains of New Zealand's Crown Range.
Drawing on the agricultural buildings in the area, Keshaw McArthur worked with UK studio Matheson Whiteley as concept design partners to create an "unfussy and honest design".
This informed both a simple material palette of concrete, metal and timber, and an almost entirely open-plan interior that opens to the landscape via full-height sliding glass door and timber screens.
"The family home is designed as a vehicle for living within the natural context, a curated dialogue between organic and inorganic, a celebration of authentic connection to the earth," explained the studio.
"A square plan and corrugated roof reference historical structures of the region – such as miners' huts and agricultural sheds – with a rationalised grid to facilitate the opening and closing of interior spaces around the needs of the occupants," it continued.
"It is an unfussy and honest design response, sympathetic to the powerful energy of the land, underpinned by the poetic notion of connecting people to their human experience."
The square plan of Openfield House was loosely divided by two exposed concrete volumes.
One volumes houses a fireplace in the living area, while the other delineates the dining and kitchen area – as well as areas of full-height storage that offer privacy to the bedroom.
The structural concrete elements were pulled away from the home's edge to create an open space around the perimeter, informed by a Japanese engawa or verandah, which opens onto outdoor areas sheltered by the large roof eaves.
Around the base of the home, a low concrete upstand supports a track system for sliding glass doors and slatted timber screens that allow for the close control of sunlight and ventilation.
"Layered with these intricate systems, the purity of the plan is given substance through elements of architectural expression," said the studio.
"When open, the concrete upstand remains while the joinery stows precisely adjacent, at once becoming a fixture of the wall itself, blurring the distinction between the permanent and dynamic."
A single-flight staircase leads to an additional bedroom and bathroom tucked beneath the roof of Openfield House.
In this space, a large circular skylight has been positioned low enough to frame distant views of the mountains.
from dezeen