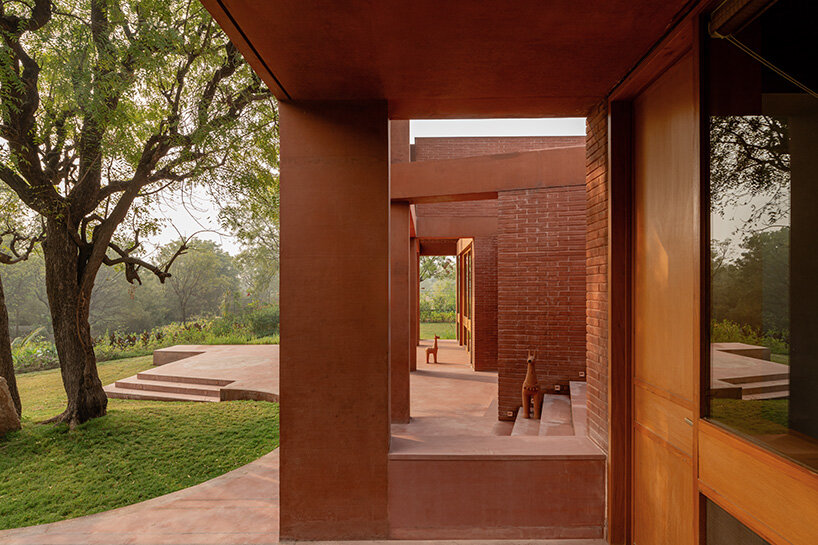"건축은 장소의 정신을 담는 그릇이다. 그 그릇이 얼마나 섬세하게 만들어지느냐에 따라 그 안에 담기는 삶의 질이 달라진다." - 안도 다다오(Tadao Ando)

대지와 호흡하는 집: Studio Sangath의 알로아 힐즈 주말 주택 studio sangath-Alloa Hills Weekend House
인도 간디나가르 외곽, 사바르마티 강의 굽이치는 풍경 속에 자리한 알로아 힐즈 주말 주택은 대지의 리듬에 순응하며 조용히 자리를 잡았다. Studio Sangath는 이 주거 프로젝트를 통해 고요함과 주변 지형과의 친밀함을 우선시하는 은둔처를 설계했다. 도시 생활의 가속화에서 벗어난 휴식처를 제공할 뿐만 아니라, 창작의 시간을 찾는 예술가, 작가, 영화 제작자들에게도 문을 열어준다.
중정을 나침반으로 하는 공간 구성
붉은 벽돌과 테라코타로 이루어진 이 주택의 핵심에는 내부 공간을 나누면서 동시에 하나로 묶어주는 중정이 자리한다. 안뜰 정원은 지평선을 안으로 끌어들여 자연을 먼 경치가 아닌 일상의 동반자로 재정의한다. 이러한 공간 배치는 주변 지형으로 흘러내리는 단계적 테라스로 확장되어, 하늘 아래 조용한 저녁부터 자연스러운 공연까지 모든 것을 품을 수 있도록 의도되었다. Studio Sangath의 설계는 주택이 열린 팔로 풍경을 받아들이도록 하여 보호막과 경치 사이의 경계를 자연스럽게 허물어낸다.
세로축을 따라 넓은 베란다가 주택을 둘러싸며 폐쇄와 개방 사이를 중재한다. 이 그늘진 회랑들은 건물의 경계를 부드럽게 만들어 거주 공간이 대립 없이 태양, 바람, 비와 교감할 수 있는 여유 공간을 제공한다. 문을 열어두면 주택은 조용한 파빌리온이 되어 공기와 빛이 방해받지 않고 방들을 관통한다. 아침은 부드러움과 함께 들어오고, 저녁 빛은 안쪽에서 중정을 어루만져 시간에 따라 변화하는 조명의 리듬을 만들어낸다.
재활용된 흙으로 빚어낸 집
알로아 힐즈 주말 주택을 설계하면서 Studio Sangath의 건축가들은 자연적 맥락을 고려한 소재를 선택했다. 재활용된 벽돌 가마 폐기물로 만든 압축벽돌부터 시작하여, 구조물에 촉감적 질감을 부여하고 프로젝트를 환경에 뿌리내렸다. 이러한 세심한 접근은 프로젝트에 관리자적 감각을 부여한다. 벽 자체가 자신들이 나온 흙의 층위에 대해 이야기하는 듯하다. 그 결과 주변의 재생 순환과 공명하는 물질적 이야기를 가진 주택이 탄생했다.
소재의 연속성이 Studio Sangath 알로아 힐즈 주말 주택의 감각적 경험을 정의한다. 테라코타는 안료가 섞인 콘크리트 벽부터 붉은 톤의 벽돌 바닥, 태양에 데워진 포장재에 이르기까지 거의 모든 표면에서 발견된다. 이러한 질감과 톤의 공통 언어는 건축이 천천히 그리고 일관되게 펼쳐지도록 하여 오래도록 남는 촉감적 따뜻함을 선사한다.
알로아 힐즈의 테라코타 언어
알로아 힐즈에서 건축가들은 하루와 함께 움직이고, 경계에 너그러우며, 대지의 언어에 능통한 집을 만들어냈다. 이 주택은 단순히 거주를 위한 공간이 아니라 자연과의 깊은 대화를 나누는 장소다. 압축벽돌의 거친 질감에서 느껴지는 흙의 기억, 중정을 통해 흘러드는 빛의 변화, 그리고 베란다에서 경험하는 계절의 흐름까지 모든 것이 하나의 조화로운 경험으로 엮어진다.
Studio Sangath는 이 프로젝트를 통해 현대 건축이 자연과 어떻게 공존할 수 있는지를 보여준다. 재활용 소재의 사용은 단순한 환경적 고려를 넘어서 건축물 자체가 땅의 일부가 되도록 하는 철학적 접근이다. 테라코타의 따뜻한 색조는 인도의 강렬한 햇빛 아래서도 차가움 없이 거주자를 감싸 안는다.
이곳에서 일상은 자연의 리듬을 따라 흐른다. 아침 햇살이 중정을 가득 채우는 순간부터 저녁 노을이 벽돌 표면을 붉게 물들이는 시간까지, 주택은 시간의 흐름과 함께 숨쉬며 변화한다. 이는 바쁜 현대인들에게 잊혀진 시간의 질감을 되찾아주는 건축적 선물이다.
Write by Claude & Jean Browwn
name: Alloa Hills Weekend House
architect: Studio Sangath | @studio_sangath
location: Alloa Hills, Gandhinagar, India
principal architects: Khushnu Panthaki Hoof, Sönke Hoof
built area: 600 square meters
photography: © Vinay Panjwani | @panjwani.vinay





















studio sangath’s Courtyard as Compass
Just outside Gandhinagar, India, the Alloa Hills Weekend House folds gently into the land, allowing the terrain to dictate its rhythm. Studio Sangath approached the residential project with quiet attentiveness, designing a retreat that prioritizes stillness and intimacy with the surrounding topography. Tucked into a bend in the Sabarmati River’s landscape, the house offers its residents a reprieve from the acceleration of city life, but also extends its welcome to artists, writers, and filmmakers seeking time away to create.
At the core of the brick and terracotta residence is a courtyard that both divides and anchors the interior spaces. The inner garden draws the horizon inward, reframing nature as a constant companion rather than a distant view. This spatial arrangement extends outward into a stepped terrace that spills into the surrounding terrain, intended to host everything from quiet evenings under the sky to informal performances. Studio Sangath’s design orients the home to receive the landscape with open arms, dissolving barriers between shelter and scenery.
a house shaped by Recycled Earth
Designing its Alloa Hills Weekend House, the architects at Studio Sangath choose materials with consideration for the natural context. Beginning with compressed bricks composed of recycled brick kiln waste, the team brings a tactility to the structure and grounds the project in its environment. This thoughtful approach lends a sense of stewardship to the project, as the walls themselves seem to speak to the layers of earth they emerged from. The result is a home whose material story resonates with the cycles of renewal around it.
Along its longitudinal axis, the home is bordered by wide verandahs that mediate between enclosure and exposure. These shaded galleries soften the edges of the building, giving the living spaces breathing room to interact with sun, wind, and rain without confrontation. When the doors are left open, the home becomes a quiet pavilion, with air and light moving unimpeded through its rooms. Morning enters with a softness, while the evening light brushes the courtyard from within, establishing a rhythm of illumination that changes by the hour.
A Language of Terracotta in alloa hills
Material continuity defines the sensory experience of Studio Sangath’s Alloa Hills Weekend House. Terracotta finds its way into nearly every surface, from the pigmented concrete walls to the red-toned brick floors and sun-warmed pavers. This shared language of texture and tone allows the architecture to unfold slowly and cohesively, offering a lingering, tactile warmth. In the Alloa Hills, the architects craft a home that moves with the day, is generous with its thresholds, and is fluent in the language of the land.
from designboom