"건축은 공간을 만드는 것이 아니라 공간 속에서 일어나는 삶을 만드는 것이다." - 장 누벨

구름 위를 걷다: 자연과 건축이 만나는 수직 정원
TROP의 Yanlord Arcadia 중정, 조경건축의 새로운 패러다임을 제시하다
하늘을 향한 시적 상승
국제 심사위원단은 상하이 Yanlord Arcadia의 중정을 두고 "시적이고 조각적인 특성"을 인정하며 주목할 만한 평가를 내렸다. 제한된 공간에서 사회적 상호작용과 자연 요소를 위한 충분한 조건을 확보해야 하는 딜레마에 대해, 이 프로젝트는 유쾌하고도 혁신적인 해답을 제시했다는 것이다.
반투명한 흰색 플랫폼들이 무성한 녹음 사이로 안개처럼 상승하는 모습에서, 사람들은 정원 위를 떠다니는 듯한 경험을 하게 된다. 이 추상적인 '구름-계단'은 단순한 이동 수단을 넘어 하나의 사회적 무대가 되어, 세 개 층을 연결하며 이웃들이 말 그대로 '공중에서' 만날 수 있는 특별한 공간을 만들어낸다.
수직으로 펼쳐지는 공간 교향곡
9미터 높이의 선큰 중정은 한국에서도 점차 주목받고 있는 도심 내 오픈스페이스 개념을 한 단계 발전시킨 사례다. 이 설계는 공간적 연결성, 시각적 일관성, 기능적 다양성을 섬세하게 엮어낸다. 세 개 층을 관통하는 계단을 중심축으로 배치함으로써, 공간 이동이 직관적이면서도 흥미진진한 경험이 되도록 설계했다.
동선과 시선이 교차하는 이 공간에서는 층층이 쌓인 조경 경험을 만날 수 있다. 사용자들은 탐험과 휴식을 반복하며, 매 순간 새로운 발견의 즐거움을 맛보게 된다. 이는 전통적인 한국 정원의 '이경(移景)' 개념, 즉 걸음을 옮길 때마다 달라지는 풍경을 현대적으로 재해석한 것으로 볼 수 있다.
커뮤니티를 위한 입체적 무대
중정은 단순한 통로가 아니라 전체 건축 구성을 지탱하는 조각적 핵심이다. 그 조각적 특성은 미적 완성도를 넘어 수직 평면에 걸쳐 공간 인식을 새롭게 형성한다. 서로 다른 층의 거주자들이 시각적으로 연결되어 있다는 느낌을 받을 수 있도록 설계된 것이다. 이러한 수직적 통합은 중정을 활동과 고요함이 공존하는 살아 숨 쉬는 커뮤니티 공간으로 탈바꿈시켰다.
중앙 플랫폼은 기능적 표면을 넘어선 의미를 갖는다. 야외 독서든, 자연스러운 사회적 모임이든, 소규모 공연이든 - 이곳은 공적 참여와 사적 휴식 사이의 경계를 자연스럽게 허무는 다채로운 환경을 제공한다. 주변 건축 언어와 호응하는 구조적 표현은 형태와 기능이 완벽하게 조화를 이루고 있음을 보여준다.
층별로 펼쳐지는 일상의 풍경
지하 1층에는 배드민턴 코트, 수영장, 찻집이 배치되어 있다. 활동적인 레크리에이션과 여유로운 휴식을 모두 아우르는 구성이다.
2층으로 올라가면 자연광이 가득한 체육관이 웰빙을 위한 공간으로 자리한다. 복도 건너편의 커뮤니티 도서관은 은은한 존재감으로 명상적 휴식을 제공하며, 중정의 역동적 활력과 절묘한 대비를 이룬다.
이러한 프로그램 배치는 국내 아파트 단지의 커뮤니티 시설 계획에도 시사점을 준다. 단순히 기능을 나열하는 것이 아니라, 공간의 성격과 사용자 경험을 고려한 입체적 구성의 중요성을 보여주기 때문이다.
빛을 품은 투명한 건축
자연광 확보를 위해 선택된 정교한 금속 메쉬 파사드는 이 프로젝트의 핵심 요소다. 투과성과 섬세함을 동시에 갖춘 이 재료는 시각적 차단을 최소화하면서 빛이 중정 전체로 흘러들어가도록 한다. 그 결과 아래쪽 무성한 식생들이 충분한 햇빛을 받으며 자랄 수 있는 환경이 조성된다.
자연과 인공 구조물이 섬세한 균형을 이루는 이 공간에서는 시간에 따라 변화하는 빛의 표정을 관찰할 수 있다. 오전의 따스한 햇살부터 오후의 강렬한 직사광선, 그리고 저녁 노을까지 - 메쉬 구조물이 만들어내는 그림자 패턴은 공간에 생동감을 불어넣는다.
삶이 흐르는 조각적 건축
부드럽게 굽이치는 계단부터 개구부와 재료의 전략적 배치까지, 모든 구성 요소는 아름다움과 실용성을 동시에 추구하도록 세심하게 계획되었다. 이 우아하고 유동적인 기하학적 구성은 단순한 건축적 선언을 넘어선다. 일상적 이동, 여가 활동, 커뮤니티 교류가 자연스럽게 어우러지는 체험의 장이다.
TROP의 이번 작품은 조경건축이 단순히 건물 사이 여백을 채우는 것이 아니라, 사람들의 삶의 질을 근본적으로 향상시킬 수 있는 핵심 인프라임을 보여준다. 특히 고밀도 도시 환경에서 자연과의 접점을 잃어가고 있는 현대인들에게, 이러한 수직 정원은 새로운 가능성을 제시한다.
Project Credits
- 조경건축: TROP: terrains+open space
- 설계 감독: Pok Kobkongsanti
- 설계팀: Fusang Ren, Kehan Zhou, Huamei Yin, Siyi Lu, Yuting Lu, Guo He, Pengtao Sang, Ke Ma
- 발주처: Shanghai Yanlord Land
- 시공도면: Weimar Group
- 시공: Shunjie Construction Group
- 건축: GOA, Tianhua Group
- 인테리어: LWMA, MDO
- 사진: Chill Shine
Write by Claude & Jean Browwn

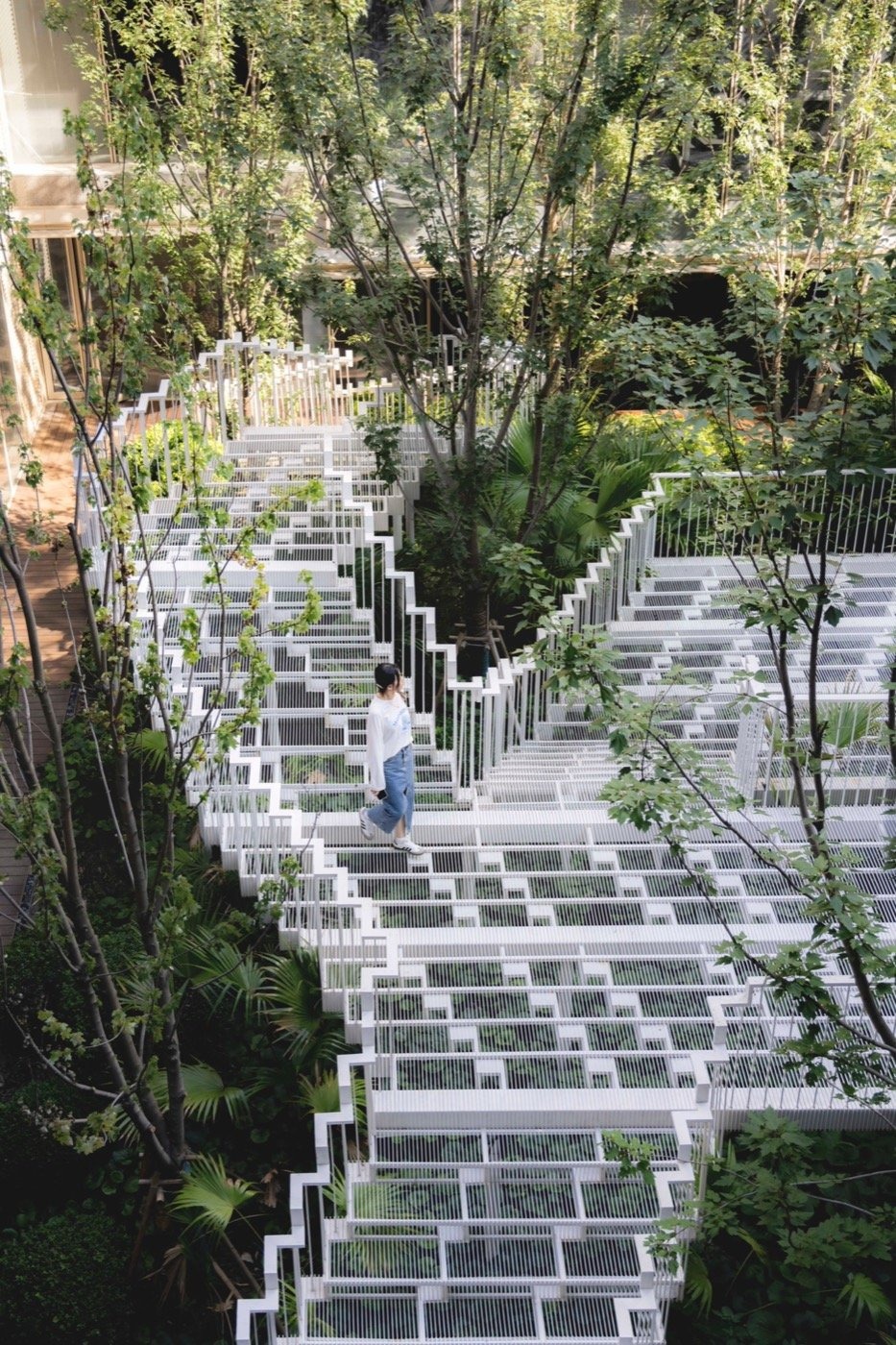
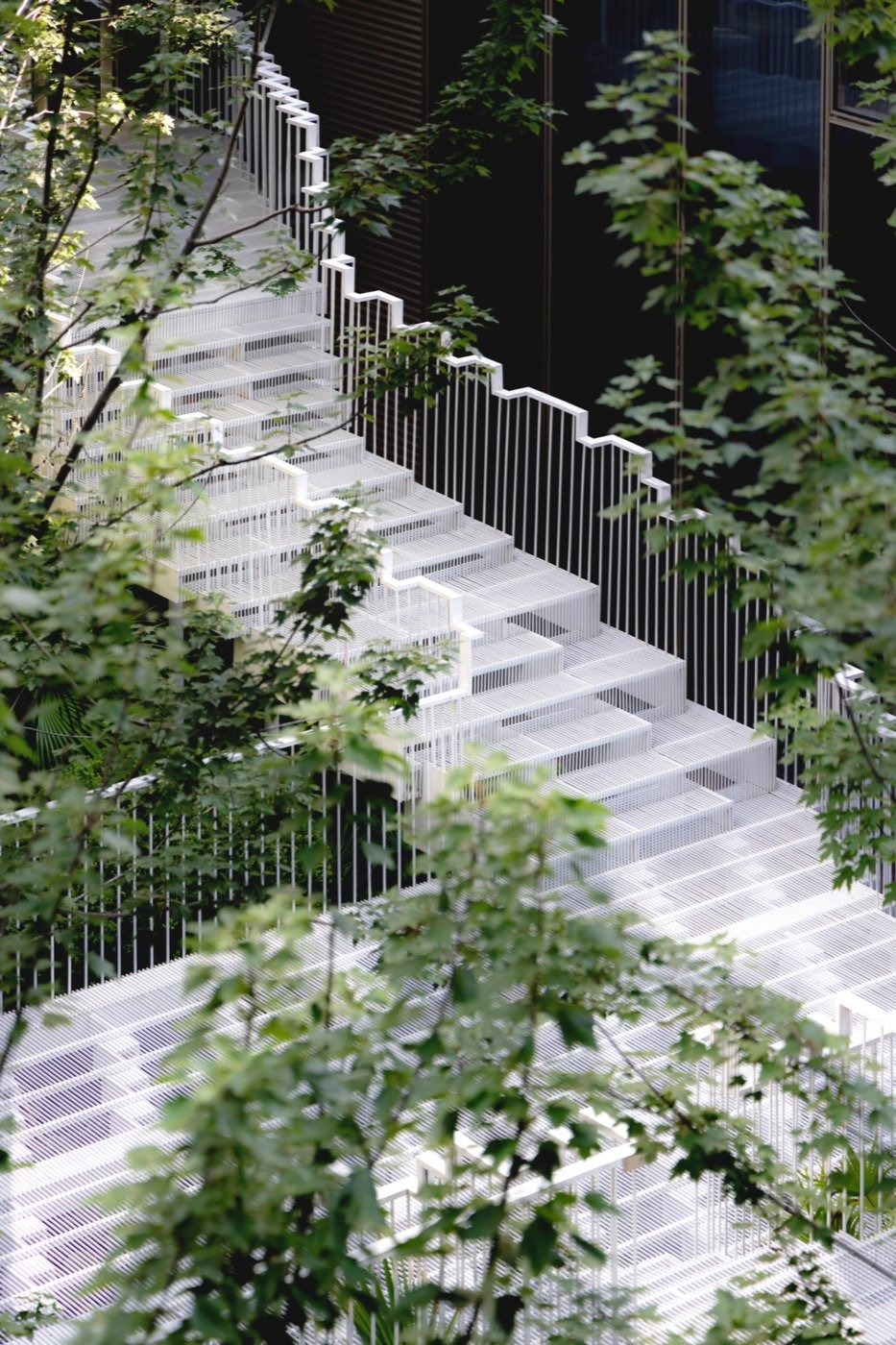

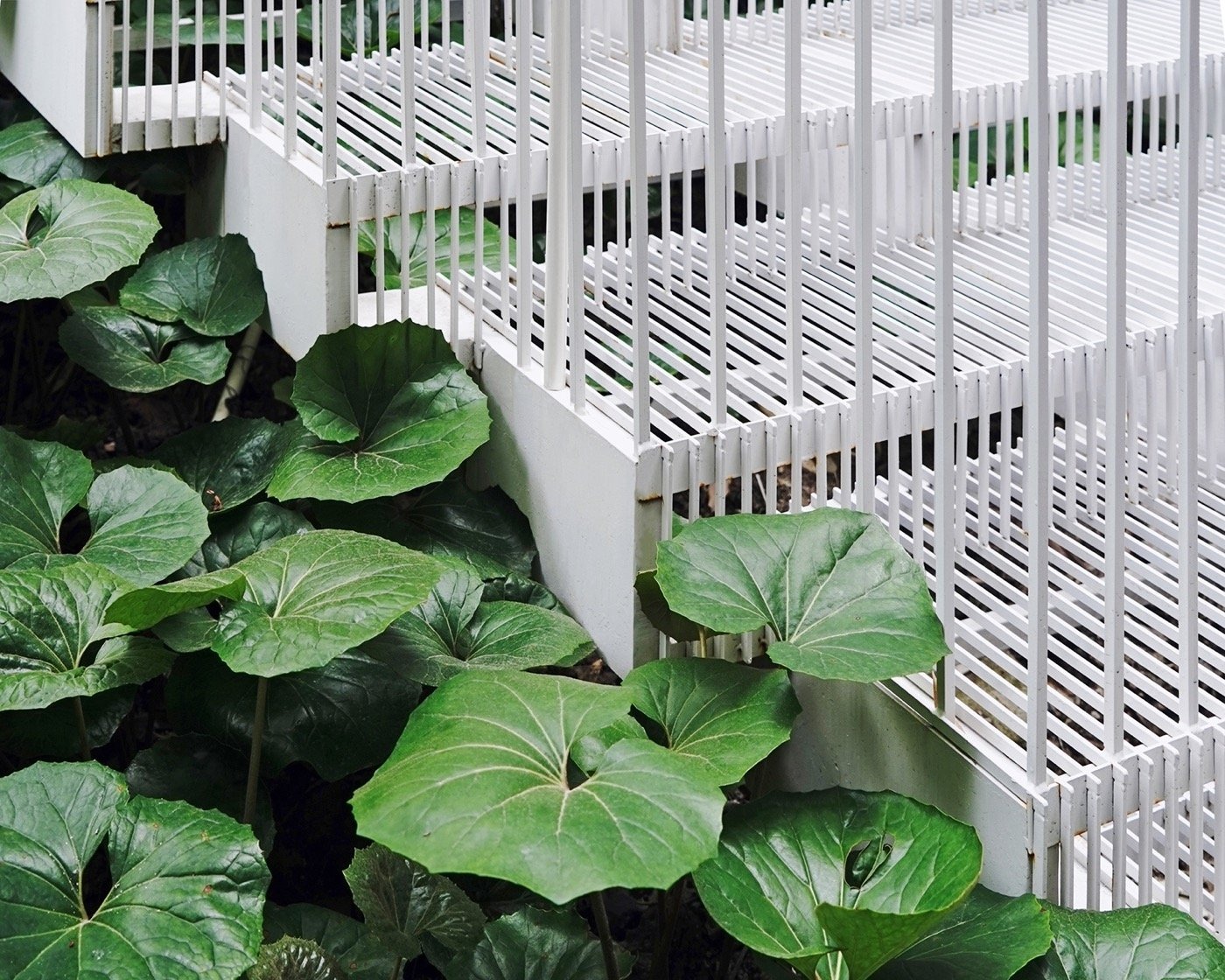
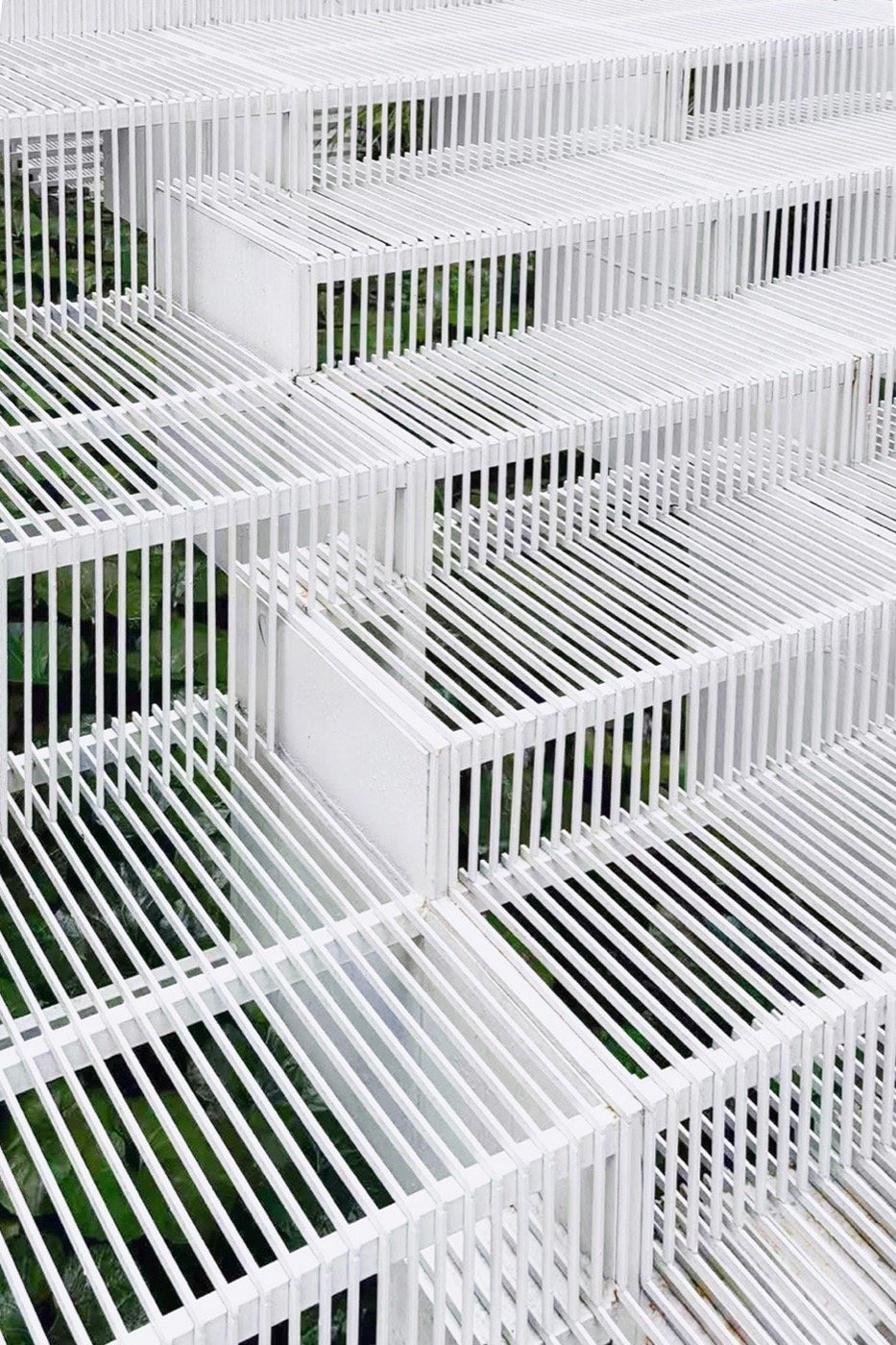


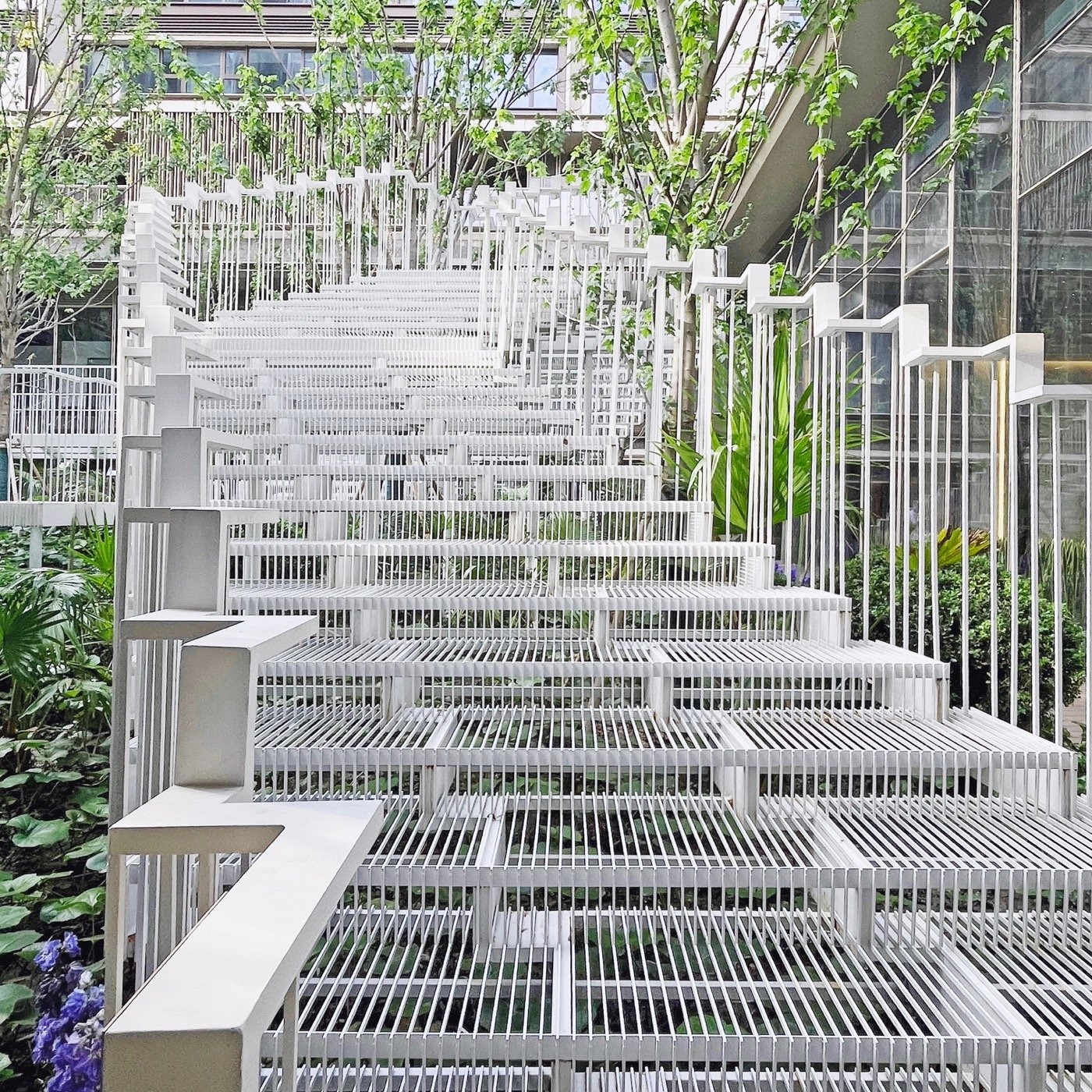



TROP-Yanlord Arcadia-Lacy Steps
The jury recognizes the Yanlord atrium for its poetic sculptural qualities, offering a playful answer to a dilemma of sufficient conditions for social interaction and space for vegetation and water in a limited space. White semi transparent platforms ascend from a lush planting like mist, where one can imagine floating above the garden or experience a sense of lightness. The abstract cloud-staircase also offers a social platform, connecting three floors and inviting neighbours to meet »in the air«.
The design concept of this nine-meter high sunken courtyard elegantly weaves together spatial connectivity, visual coherence, and functional versatility. By carefully integrating a staircase that traverses all three levels, the design ensures that movement through the space is both intuitive and engaging. Circulation and sightlines are orchestrated to provide an immersive and layered landscape experience, inviting users to explore and pause, fostering a sense of discovery at every turn.
More than a transitional space, the courtyard acts as a sculptural core that anchors the entire architectural composition. Its sculptural qualities are not merely aesthetic; they serve to shape spatial perception across vertical planes, allowing users on different floors to remain visually connected. This vertical integration transforms the courtyard into a vibrant communal heart, pulsing with both activity and serenity.
The central platform, a pivotal feature of the courtyard, is more than a functional surface it becomes a stage for life. Whether used for open-air reading, casual social gatherings, or small-scale performances, it offers a versatile and inviting environment that blurs the boundaries between public and private engagement. Its structural expression, echoing the language of the surrounding architecture, reinforces the harmony of form and function.
On the lower level (-1), thoughtfully placed amenities such as a badminton court, a swimming pool, and a tea room cater to both active recreation and quiet relaxation. Ascending to the second floor, users are greeted by a well equipped gym, promoting wellness within a calm and naturally lit atmosphere. Across the corridor, the community library—subtle in its presence—offers a contemplative retreat, its quiet demeanor complementing the open vitality of the courtyard.
To optimize natural light, the design employs a refined metal mesh facade, chosen for its permeability and delicacy. This material choice minimizes obstruction, allowing light to cascade into the courtyard and nourish the thriving vegetation below. The result is a serene and breathable space, where nature and structure coexist in delicate balance.
Every component, from the gently curved staircases to the strategic placement of openings and materials, has been meticulously calibrated to serve both beauty and purpose. This elegant, fluid geometric composition is not only an architectural statement but also a lived experience—where everyday movement, leisure, and community converge seamlessly.
Landscape Architecture: TROP: terrains+open space
Design Director: Pok Kobkongsanti
Team: Fusang Ren, Kehan Zhou, Huamei Yin, Siyi Lu, Yuting Lu, Guo He, Pengtao Sang, Ke Ma
PARTY A Team: Shanghai Yanlord Land
Construction Drawings: Weimar Group
Construction Contractor: Shunjie Construction Group
Architect: GOA, Tianhua Group
Interior: LWMA, MDO
Interior Decoration Design and Implementation: Hairan international trading (shanghai) ltd.
Photographer: Chill Shine
from landezine