"건축은 단순히 공간을 만드는 것이 아니라, 인간의 삶을 변화시키는 힘이다." - 알바 알토

 |
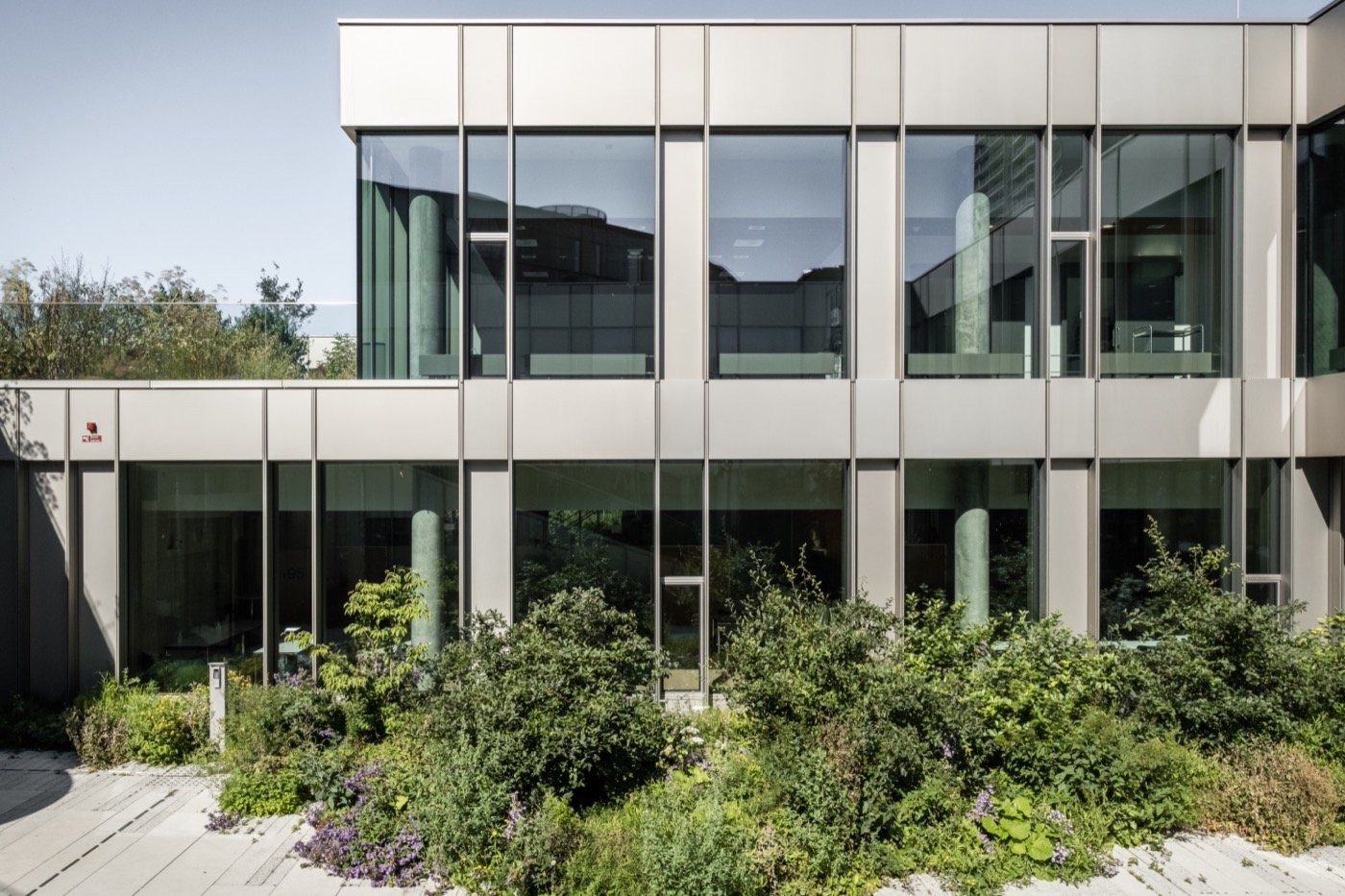 |
 |
스테노 당뇨센터 코펜하겐: 생명친화적 설계가 만든 치유공간 STED-Steno Diabetes Center Copenhagen
북유럽 최대 규모의 당뇨병 전문병원인 스테노 당뇨센터 코펜하겐(SDCC)은 24,000㎡ 규모의 세계적 수준의 의료시설로, 당뇨병 예방과 치료를 위한 새로운 접근 방식을 제시한다. 이 프로젝트는 건축과 자연이 결합되어 웰빙을 증진시키는 과학적 근거를 바탕으로, 질병과 건강에 대한 우리의 접근 방식을 근본적으로 재정의한다.
SDCC의 설계는 민주적 가치를 바탕으로 자연을 포용하며, 삶에 내재된 다양성과 평등을 반영한다. 병원의 규모, 물성, 그리고 분위기는 모두 인간의 경험을 중심에 두는 데 집중되어 있다. 방문자들은 도착하자마자 무성하고 완만하게 기복이 있는 대지의 안내를 받아 정문으로 향한다. 현장 타설 콘크리트 포장재가 자연스럽게 대계단으로 이어지며, 방문자들을 공개된 옥상정원으로 초대한다. 생물다양성의 거점 역할을 하는 이 정원은 모든 이에게 개방되어 24시간 언제든지 접근할 수 있다.
SDCC의 건물과 정원 조경은 생명친화적 설계를 통해 정교하게 엮여 있어, 실내와 실외 사이의 매끄러운 연결을 만들어낸다. 자연이 정신적·신체적 건강에 긍정적인 영향을 미친다는 연구 결과에 따라, 자연의 편재성은 SDCC의 핵심 건축적 특징이 되었다. 이러한 통합은 치료 과정의 필수적인 부분이자 건강한 생활방식을 촉진하는 역할을 한다. 국내에서도 서울대병원 암병원의 치유정원이나 삼성서울병원의 스카이가든 등이 유사한 접근을 시도하고 있지만, SDCC는 이를 건물 전체 시스템으로 확장한 선진 사례로 평가된다.
의료공간의 패러다임 전환
무균적 분리를 강조하는 전통적인 병원과 달리, SDCC는 사용자들이 주변 환경을 탐험하고, 움직이고, 관여할 수 있도록 초대한다. 식용정원과 야생화 초지부터 곡선형 옥상 지형까지, 조경의 모든 부분이 방문자들로 하여금 자신의 웰빙에 대한 주체적 의식을 갖도록 격려한다. 방문자들이 입구의 완만하게 기복진 녹지 공간을 지나면서, 조용한 변화가 일어난다. 환자에서 사람으로, 수동적 수혜자에서 능동적 참여자로의 전환이다.
이 센터는 11,000㎡의 부지 위에 건립된 22,000㎡ 규모의 건물에서 연간 11,000명 이상의 환자를 치료한다. 이러한 공간적 제약 조건 하에서, 조경은 광활하지 않다. 대신 몰입감을 제공한다. 네 개의 중정이 건물을 관통하며 모든 방에 자연광, 녹음, 그리고 계절의 변화를 가져다준다. 각 중정은 고유한 정체성을 지닌다. 오르고 놀 수 있는 높은 숲, 채집이 가능한 식용 식물들, 그리고 성찰이나 공동 식사를 위한 평화로운 공간들이 그것이다.
일상 인프라로서의 조경
옥상은 단순한 장식적 층위가 아니라 살아 움직이는 역동적인 인프라다. 언덕과 계곡, 야생초로 이루어진 치유적 지형으로 설계된 옥상정원은 규율이나 처방이 아닌 호기심과 즐거움을 통해 신체활동을 유도한다. 이곳에서 자연은 기초적인 역할을 하며, 이동 패턴과 길찾기, 그리고 휴식의 순간들을 형성한다. 자연은 사용자들이 건물과 물리적으로, 감정적으로 상호작용하는 방식을 규정한다.
이러한 접근 방식은 정원에 접근할 수 있는 사람들에게만 국한되지 않는다. 건물 전체, 실내와 실외에 자연을 통합함으로써, 이 설계는 건강과 환경, 건축과 조경 사이의 전통적인 구분을 도전한다. 조경 건축을 사회적 인프라의 핵심 요소로 자리매김하여 장기적인 행동 변화에 기여하는 것이다.
이 혁신적인 의료시설은 치유가 단순히 치료실에서만 일어나는 것이 아니라, 인간과 자연이 만나는 모든 순간에서 시작될 수 있음을 보여준다. SDCC는 건축이 어떻게 인간의 웰빙을 근본적으로 변화시킬 수 있는지에 대한 살아있는 증거가 되며, 미래 의료시설 설계의 새로운 기준을 제시한다. 고령화 사회로 접어든 한국에서도 이러한 생명친화적 의료건축 모델은 중요한 시사점을 던진다.
Write by Claude & Jean Browwn


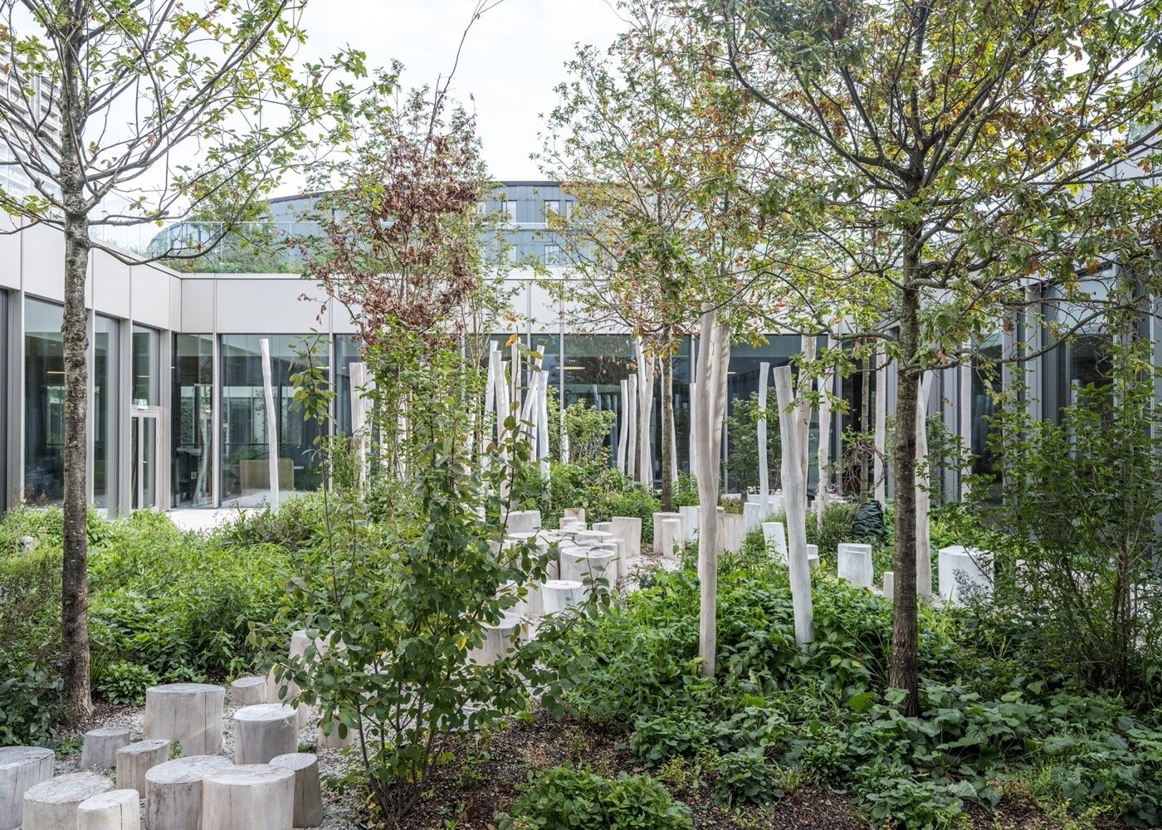






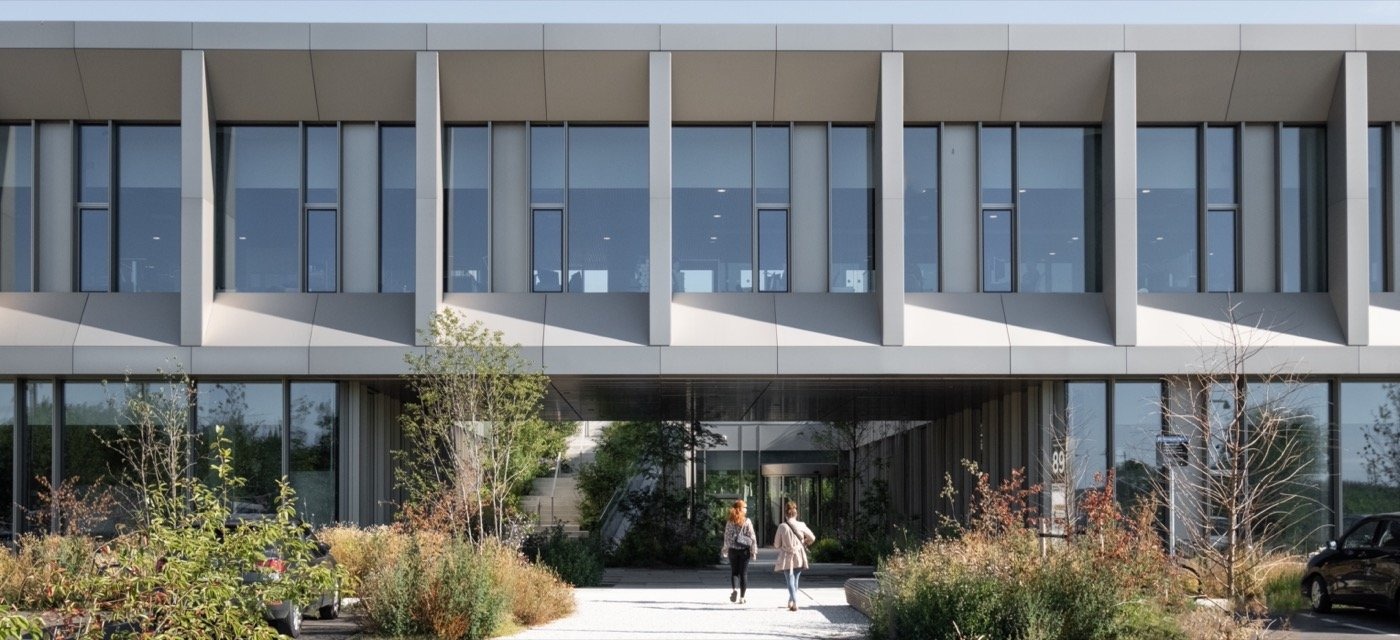

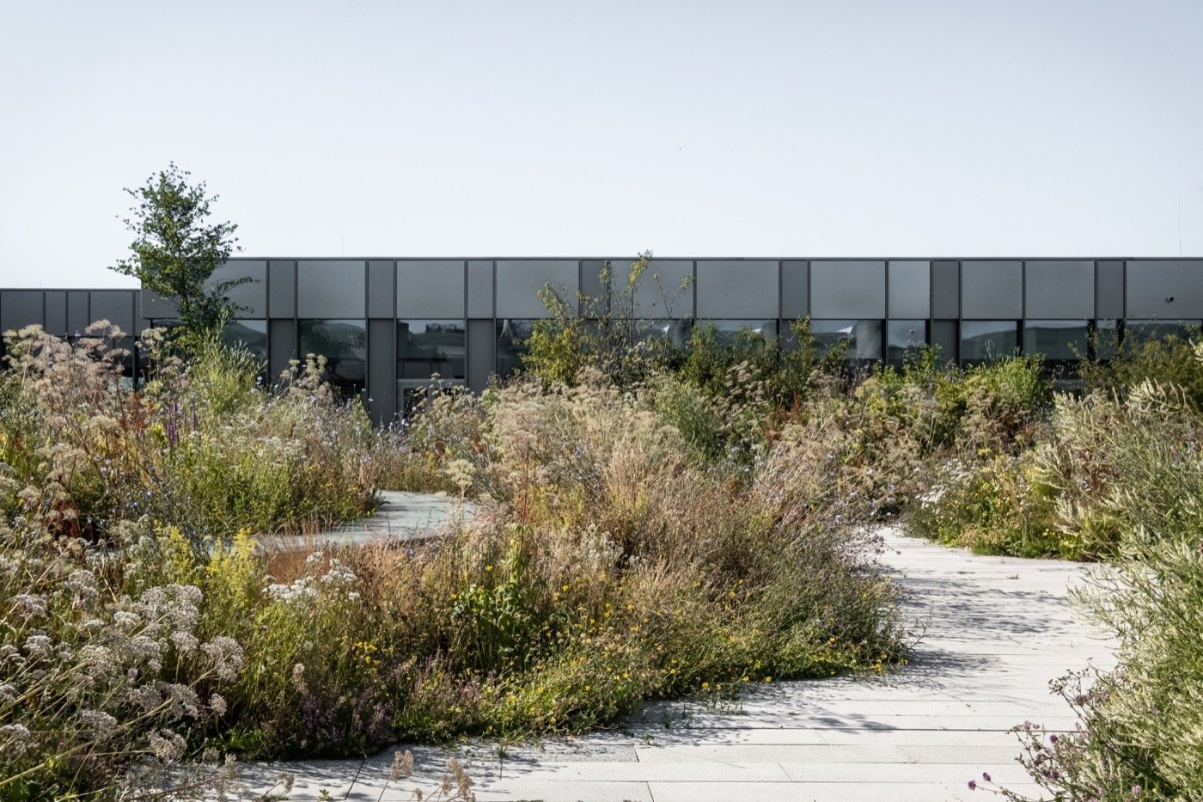


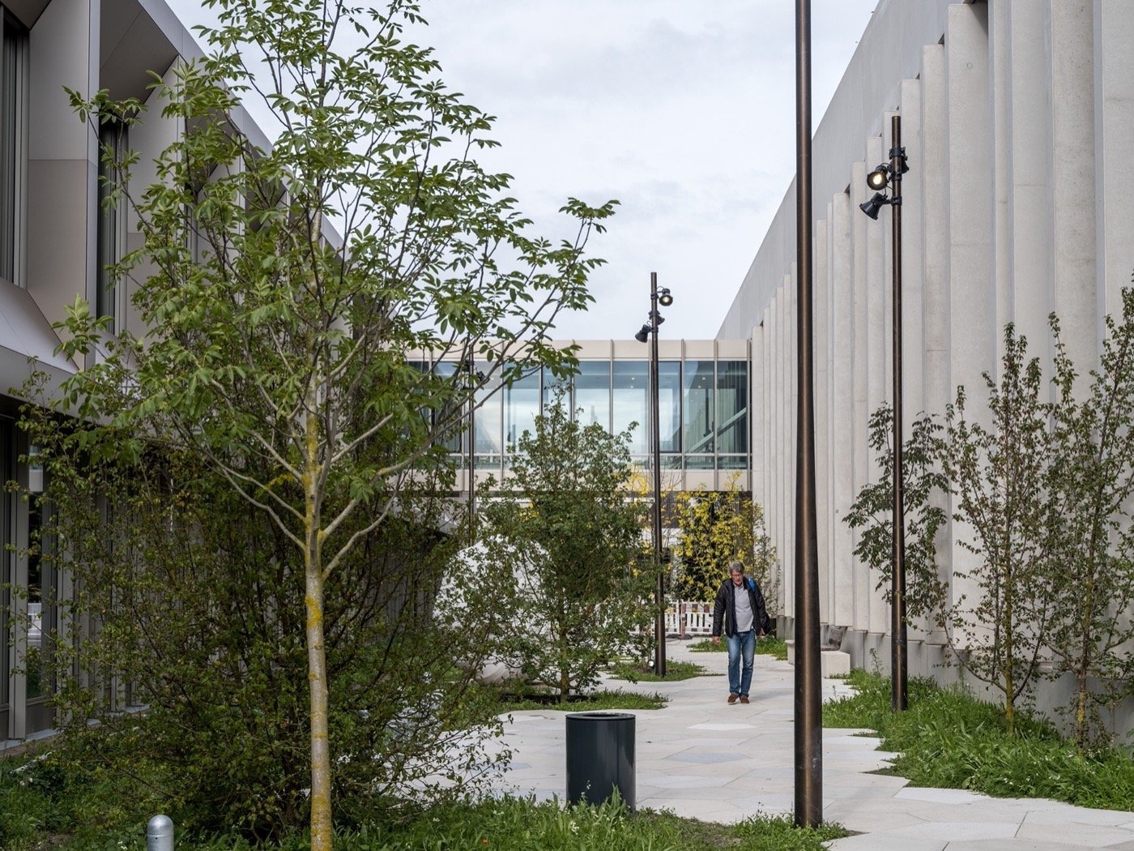










Steno Diabetes Center Copenhagen (SDCC) is Northern Europe’s largest hospital dedicated to the prevention and treatment of diabetes. This new 24,000 m² world class facility redefines the way we approach illness and health by leveraging the science behind how architecture, combined with nature, can promote well-being.
The design of SDCC is grounded in democratic values, embracing nature, and reflecting the diversity and equality inherent in life. The hospital’s scale, materiality, and atmosphere all focus on putting the human experience at the center. Upon arrival, visitors are greeted by a lush, undulating landscape, guiding them through the main entrance. Concrete in-situ cast pavements naturally lead to a grand staircase, inviting visitors to ascend to the public rooftop garden. This garden, a biodiversity hub, is open to all and accessible 24/7.
The building and garden landscapes at SDCC are intricately interwoven through biophilic design, creating a seamless connection between indoors and outdoors. Research shows that nature has positive effects on both mental and physical health, making its omnipresence a key architectural feature at SDCC. This integration serves as an essential part of the treatment process and promotes a healthy lifestyle.
A Radical Reframing of Healthcare Spaces
In contrast to traditional hospitals that emphasize sterile detachment, SDCC invites users to explore, move, and engage with their surroundings. From edible gardens and wild meadows to curving rooftop terrains, every inch of the landscape encourages visitors to take ownership of their well being. As visitors journey through the undulating green spaces at the entrance, a quiet shift occurs: from patient to person, from passive recipient to active participant.
The center serves more than 11,000 patients annually within a compact 22,000 m² building footprint, located on an 11,000 m² plot. Given these spatial constraints, the landscape is not expansive it’s immersive. Four courtyard gardens cut through the building, bringing daylight, greenery, and the changing seasons into every room. Each courtyard has its own distinct identity: a high forest for climbing and play, edible plantings for foraging, and peaceful spaces for reflection or communal dining.
Landscape as Everyday Infrastructure
The rooftop is not a decorative layer but a living, dynamic infrastructure. Designed as a therapeutic terrain of hills, valleys, and wild grasses, the rooftop garden invites physical activity through curiosity and delight rather than discipline or prescription. Here, nature is foundational, shaping movement patterns, wayfinding, and moments of pause. It defines how users interact physically and emotionally with the building.
This approach is not limited to those who can access a garden. By incorporating nature throughout the entire building—indoors and out the design challenges the conventional divide between health and environment, architecture and landscape. It positions landscape architecture as a core element of societal infrastructure, contributing to long-term behavioral change.