"건축은 사회를 반영하는 거울이자, 미래를 만들어가는 도구다." - 발터 그로피우스

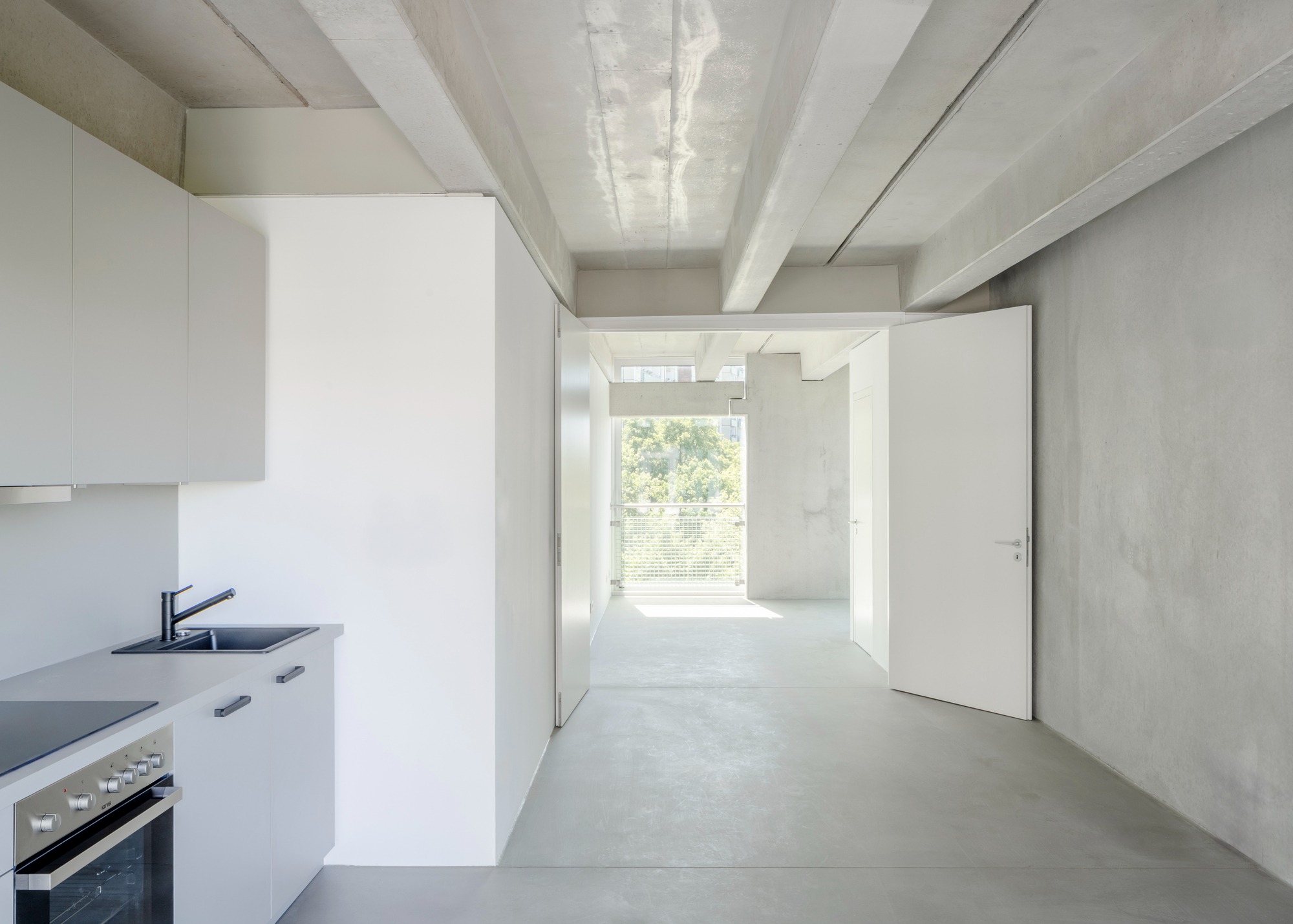 |
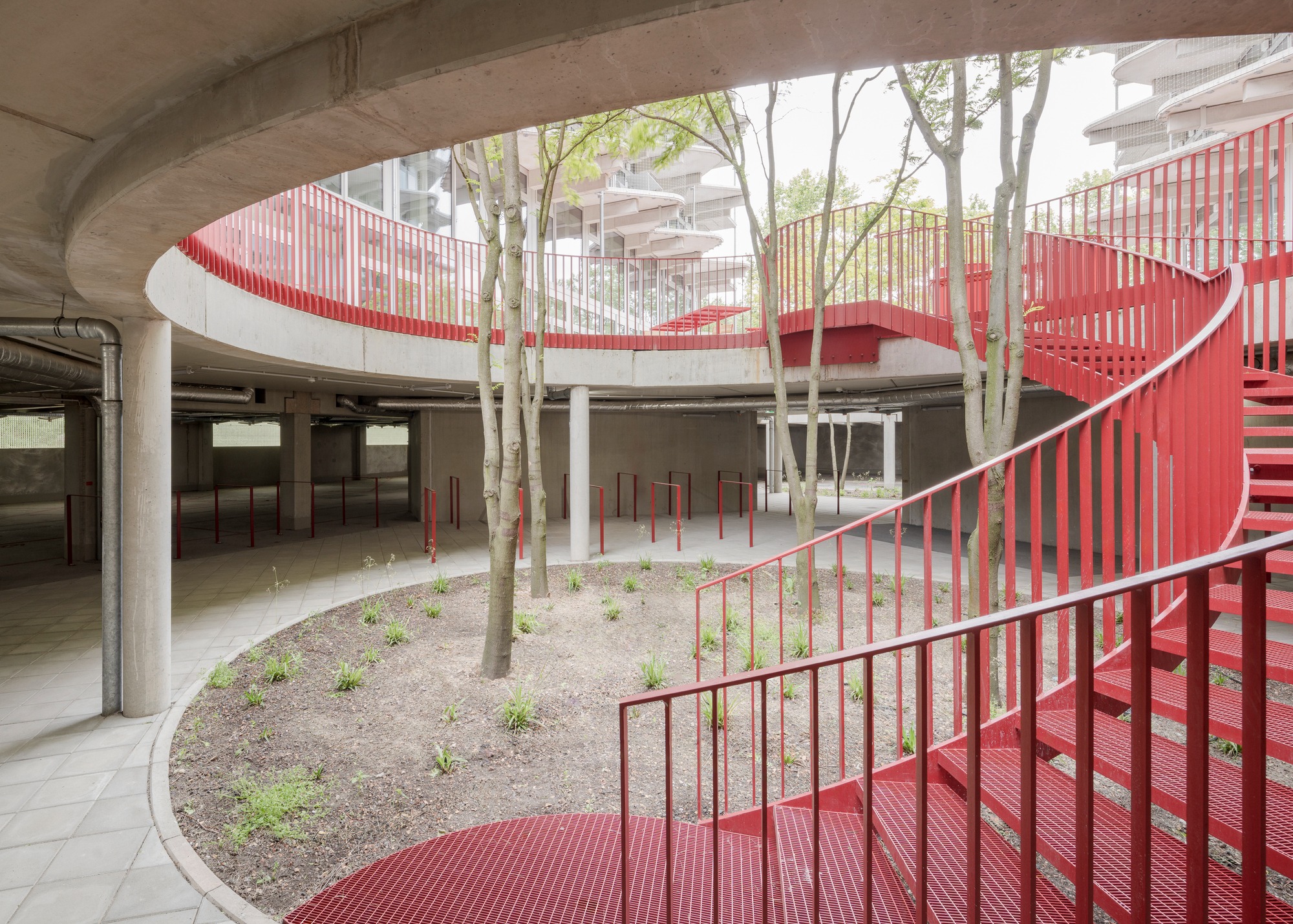 |
 |
리온-포이히트방어 거리 주거단지: 연속 생산이 만들어낸 새로운 공동체 FAR frohn&rojas-Lion-Feuchtwanger-Strasse Housing Residential Blocks
두 개의 녹지축이 만나는 곳
베를린 카울스도르프 북부의 거대한 1980년대 대단지 아파트를 가로지르는 두 개의 녹색 축이 남북과 동서 방향으로 교차하는 지점에 리온-포이히트방어 거리 주거 프로젝트가 자리한다. FAR frohn&rojas가 설계한 이 건물은 단순히 주거공간을 제공하는 것을 넘어, 도시의 녹색 네트워크 안에서 새로운 공동체의 중심점 역할을 한다.
두 개의 6층 주거 블록이 높이 올려진 정원 중정을 감싸 안으며 중앙 공동 공간을 만들어낸다. 이 정원 중정은 주거 공동체를 위한 휴식과 놀이, 만남의 장소로 설계되었다. 중정 아래층은 자연광이 스며드는 이동성 공간으로, 추가적인 스포츠 시설과 자전거 및 자동차 주차장, 전기차 충전소, 주민들을 위한 택배 보관소가 마련되어 있다. 개발업체 유로보덴이 의뢰한 이 프로젝트는 현대인의 다층적 주거 요구를 세심하게 반영했다.
연속 생산 방식의 새로운 해석
1980년대 조립식 건물들로 둘러싸인 이 프로젝트는 연속 생산의 이야기를 새롭게 써내려간다. 기존 조립식 건물들의 대량 생산된 벽체 패널에 맞서, 이 건물은 일반적으로 산업 및 상업 건설에 사용되는 프리캐스트 콘크리트 요소들로 구성된 골조를 선보인다. 마치 한국의 복도식 아파트를 현대적으로 재해석한 것처럼, 효율적인 구조 시스템 위에 인간적 스케일의 주거 경험을 얹어놓았다.
이러한 시스템을 바탕으로 이 프로젝트는 우리가 살고 일하는 방식에 대한 점점 더 다양해지는 기대를 충족시킨다. FAR frohn&rojas는 이미 베를린 모아비트의 "주거선반"을 통해 이러한 건설 방법의 잠재력을 입증한 바 있다. 산업적 효율성과 주거의 인간적 스케일이 만나는 지점에서, 새로운 도시 주거의 가능성을 제시한다.
순환 동선의 사회적 역할
두 주거 블록은 중앙 정원 중정을 향해 열린 주랑 복도를 형성한다. 위층 아파트들로 향하는 이 공간들은 단순한 이동 통로가 아니라 동시에 사람들이 머무를 수 있는 장소가 된다. 확장된 주랑들은 각 아파트 앞에 정원 중정이 내려다보이는 전용 야외 휴식 공간을 만들어낸다. 이 공간들은 물결처럼 굽이치는 형태로 사적 영역을 자연스럽게 구분한다.
섬세한 스테인리스 스틸 안전망은 난간 역할을 하는 동시에 식물들이 자라날 수 있는 든든한 지지대가 된다. 빨간색으로 통일된 계단과 난간, 바닥재는 이 건물의 사회적 연결 의지를 상징한다. 사람들은 이 밝은 색채의 동선을 따라 걷고, 머무르고, 이웃과 자연스럽게 마주치며 소통한다.
주거 유형의 다양성과 개방성
외부를 향해서는 두 블록 모두 창문형 발코니와 바닥부터 천장까지 이어지는 슬라이딩 창문이 닫힌 알루미늄 패널과 교대로 나타나며 절제된 이미지를 보여준다. 하지만 모든 아파트는 각 블록의 양쪽 끝으로 열려있다. 정원 중정과 인근 외부 공간 모두를 향해 개방되어 있는 것이다.
열린 평면 구조는 거주자들이 더 사적인 생활 공간을 외부로 향하게 할지 정원 중정을 향하게 할지 스스로 결정할 수 있게 한다. 기본적인 연속 생산 구조 안에서 이 프로젝트는 광범위한 주거 유형의 조화를 이뤄낸다. 가족을 위한 복층형 주택들은 정원 중정 바로 위에 자리하고, 위층의 다양한 아파트들은 모두 단층으로 구성되어 있다.
이 건물은 획일적인 대량 생산의 한계를 넘어, 개인의 선택과 공동체의 조화가 공존할 수 있는 새로운 주거 모델을 제시한다. 과거 집단주의적 주거 방식과 현재의 개인주의적 생활 방식 사이에서 균형점을 찾아낸 것이다. 연속 생산이라는 효율성과 다양성이라는 인간적 가치가 만나는 지점에서, 미래 도시 주거의 새로운 가능성을 보여준다.
Write by Claude & Jean Browwn


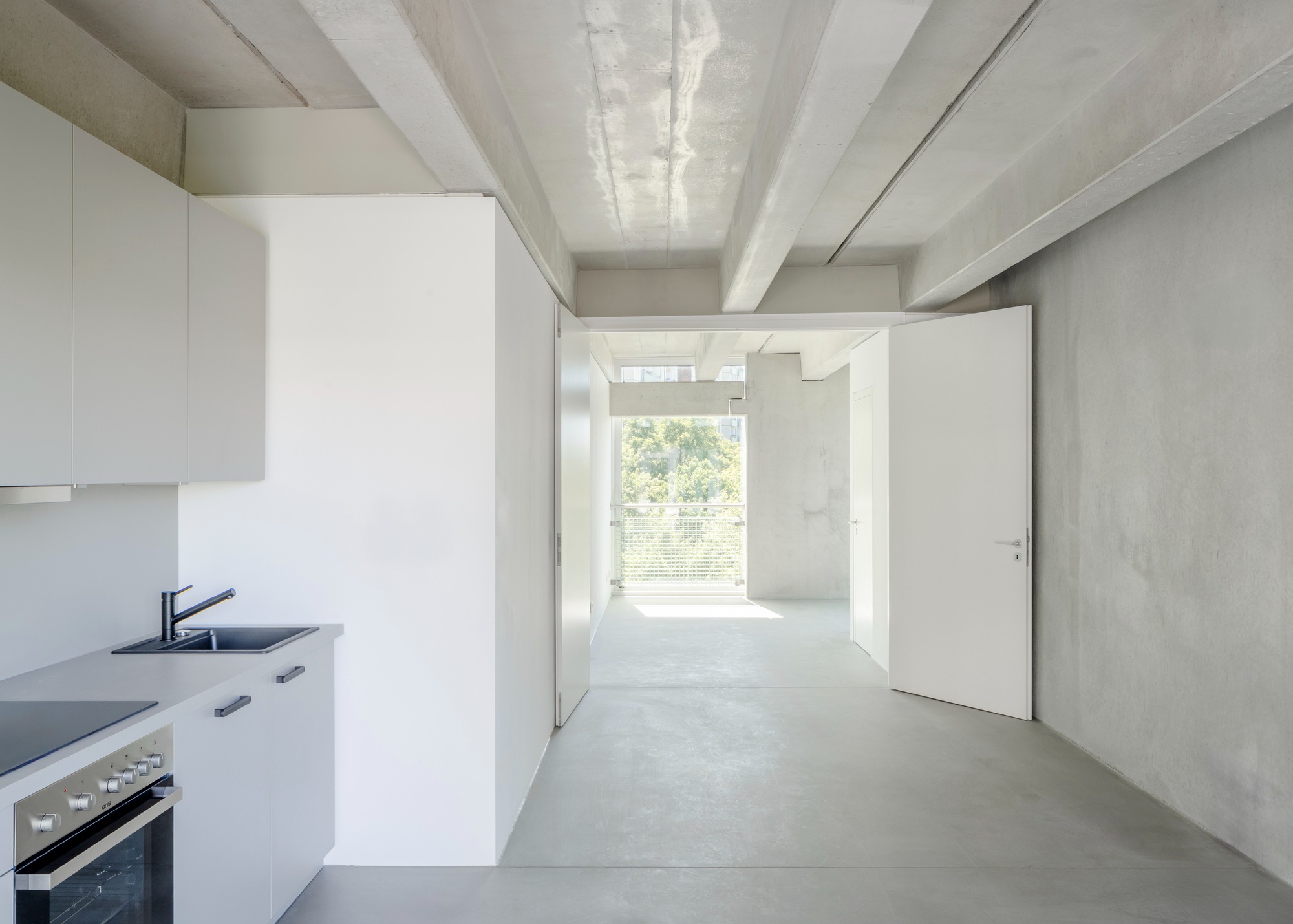

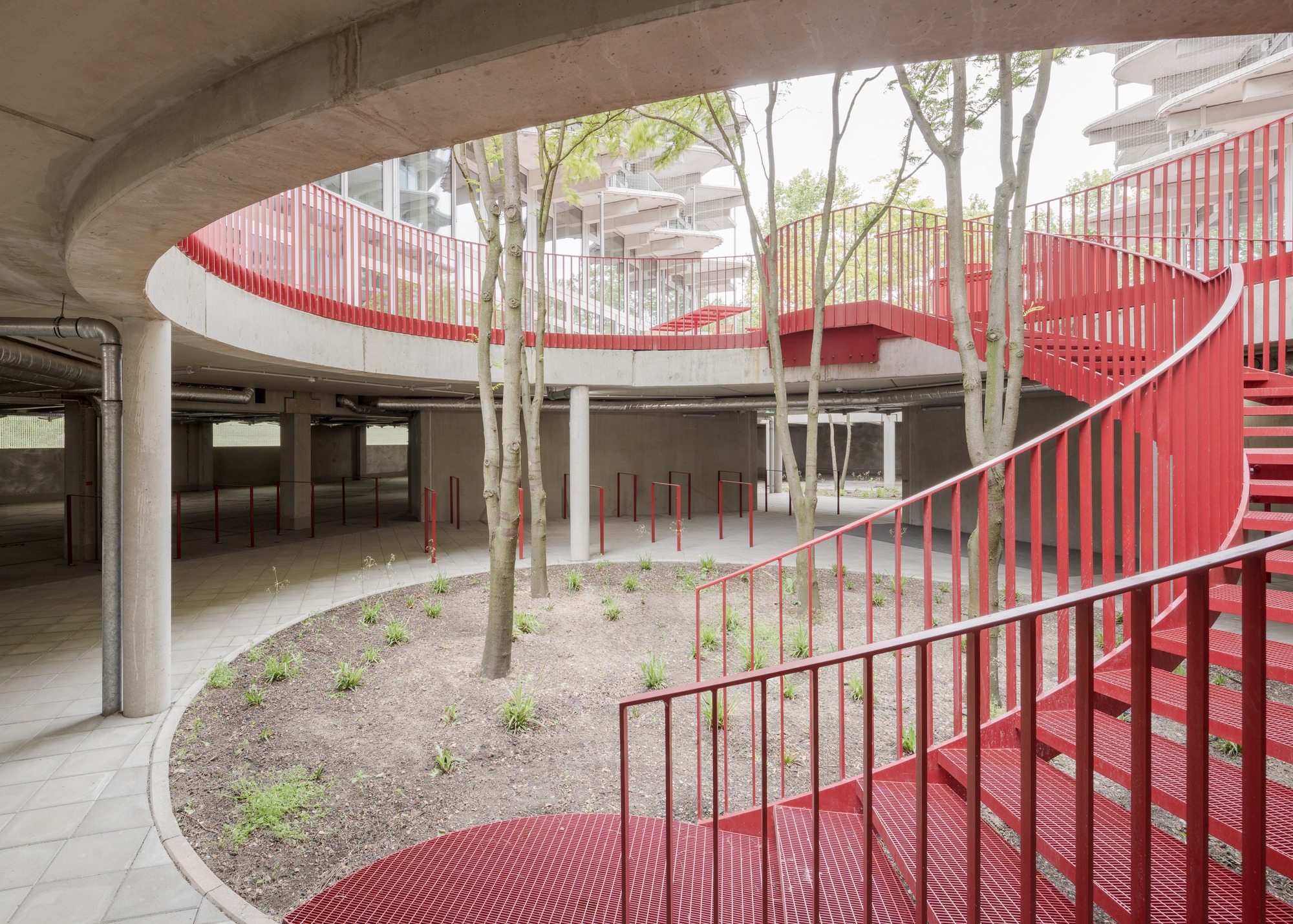

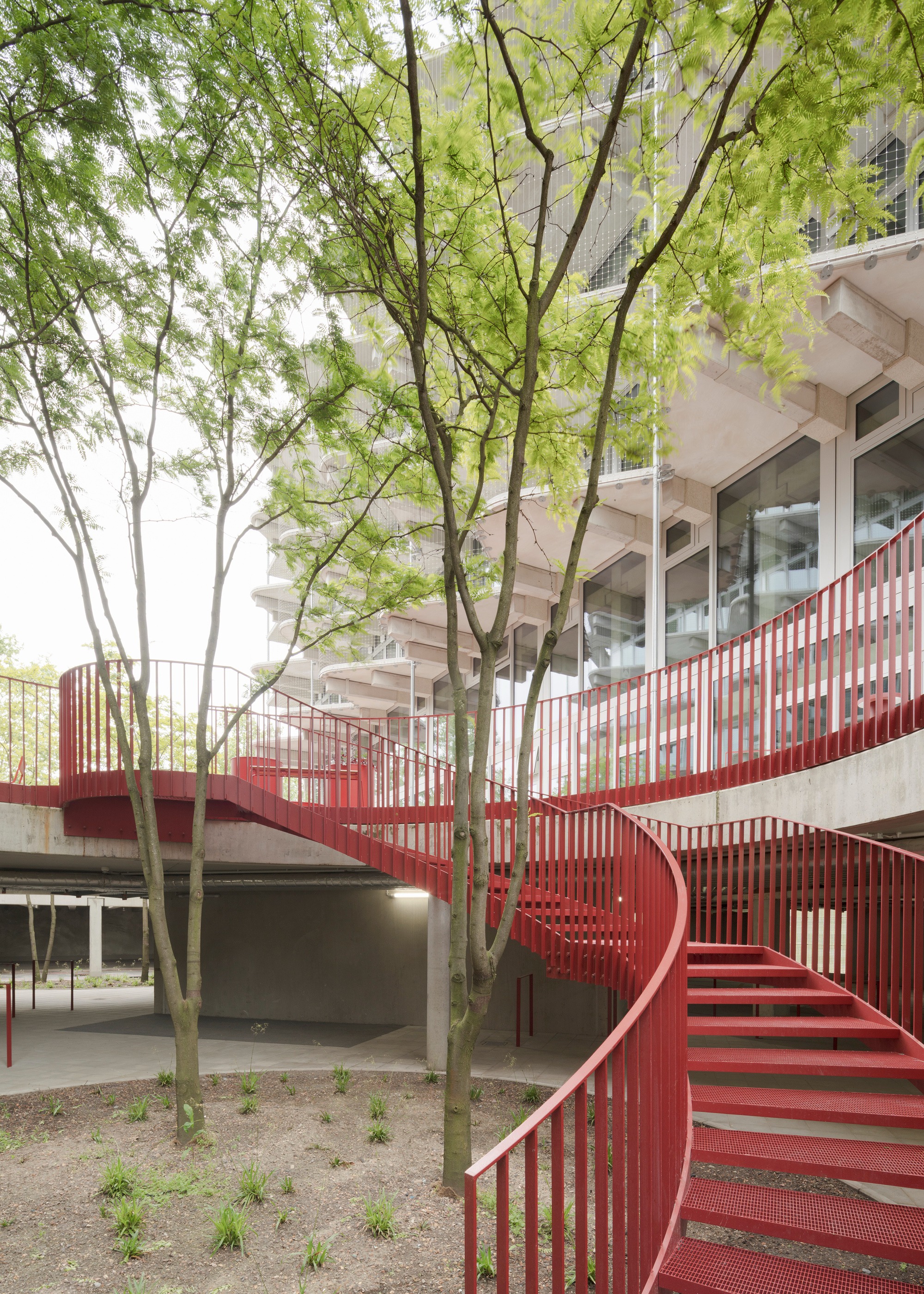







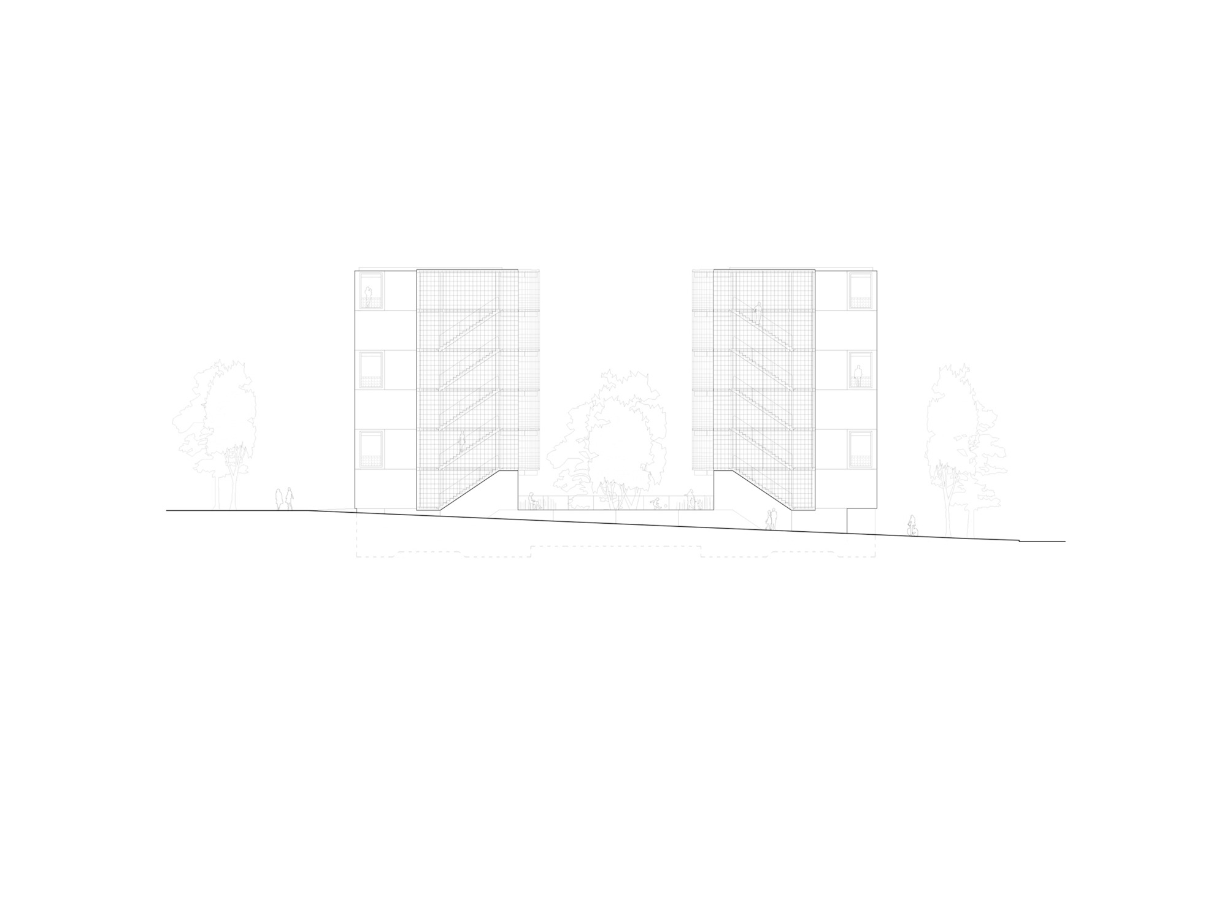
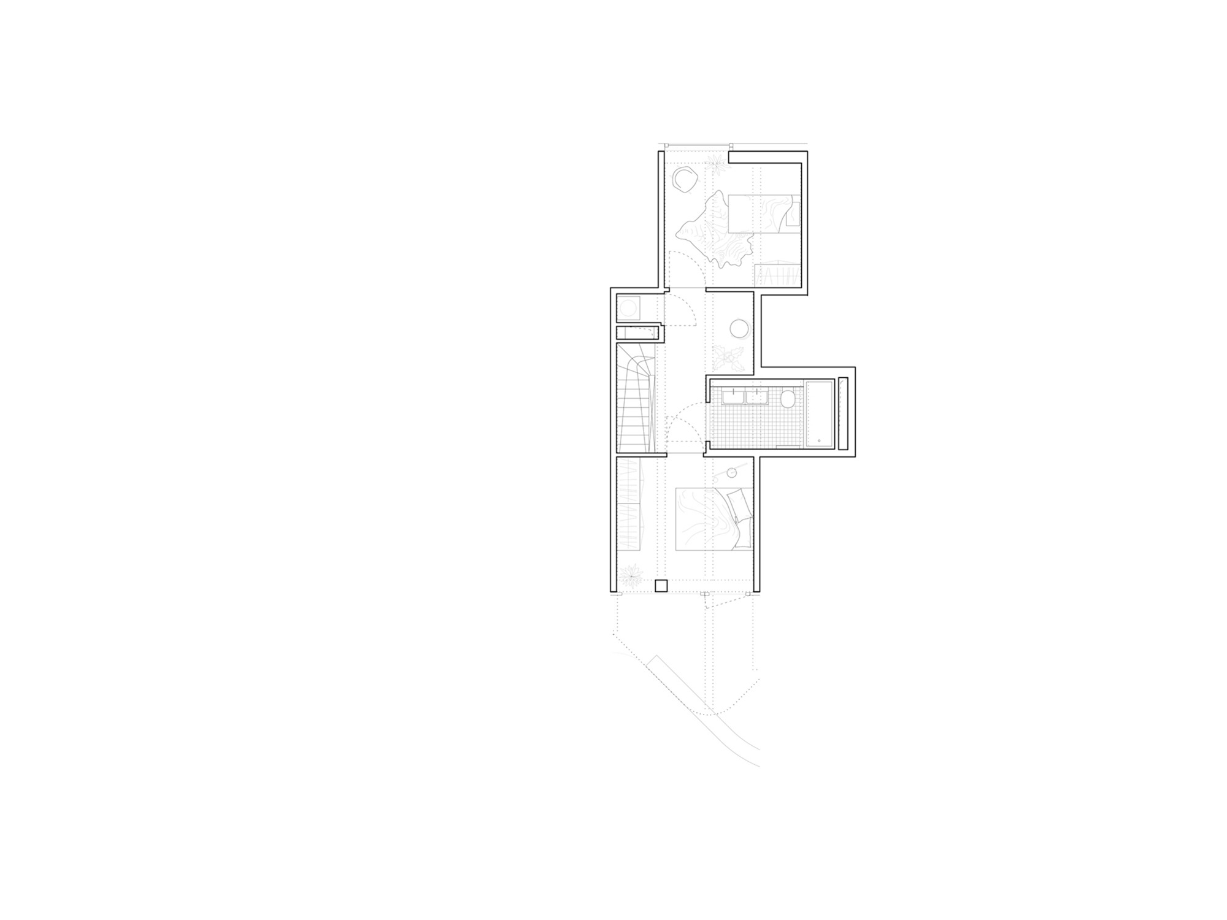





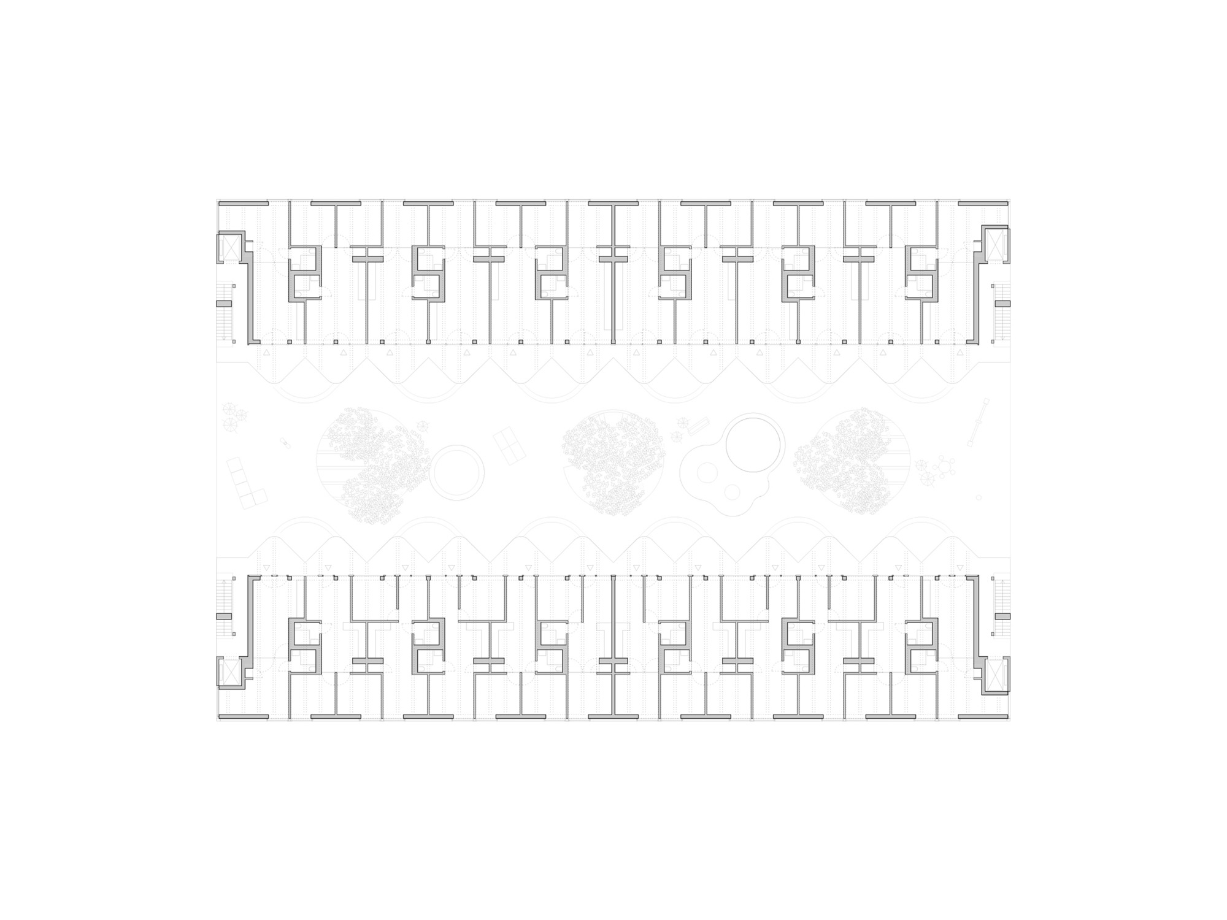



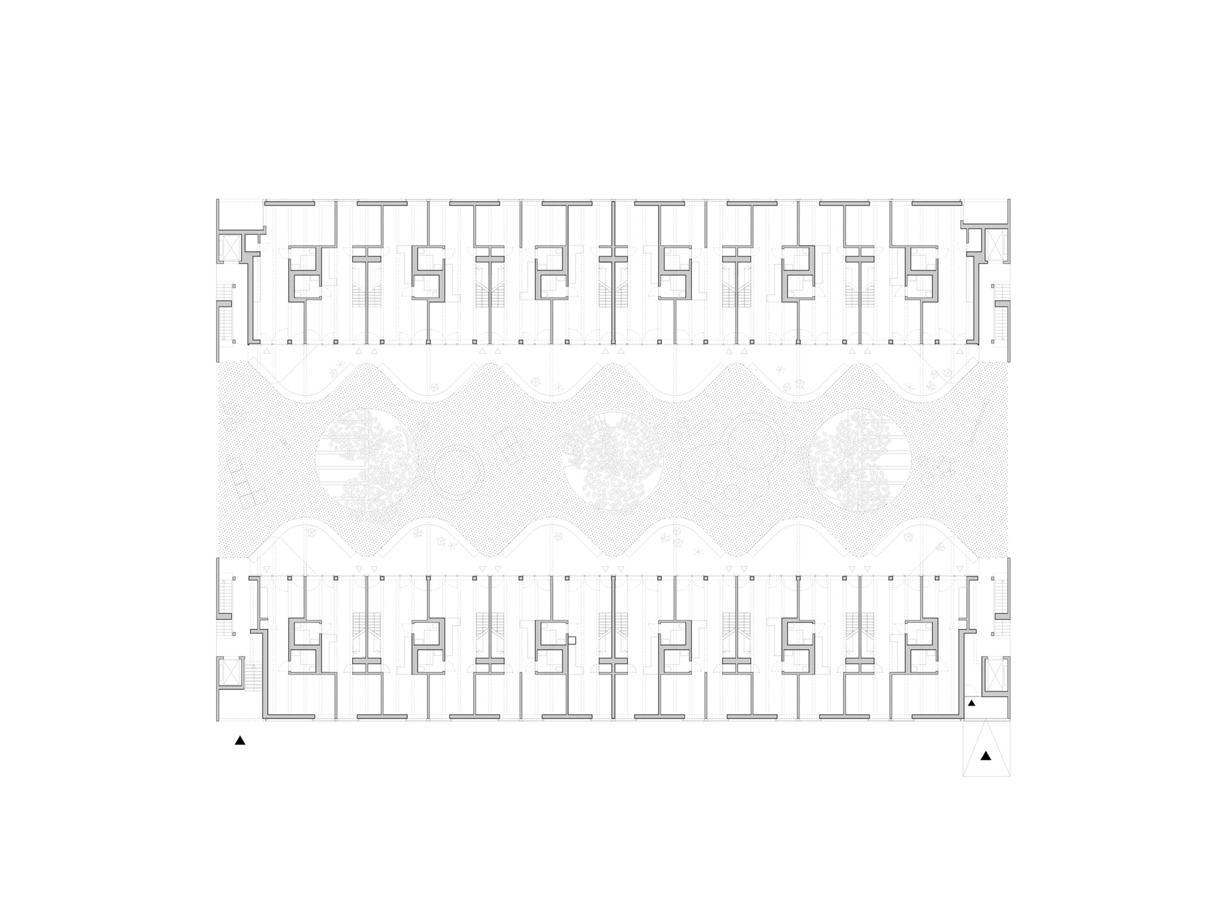
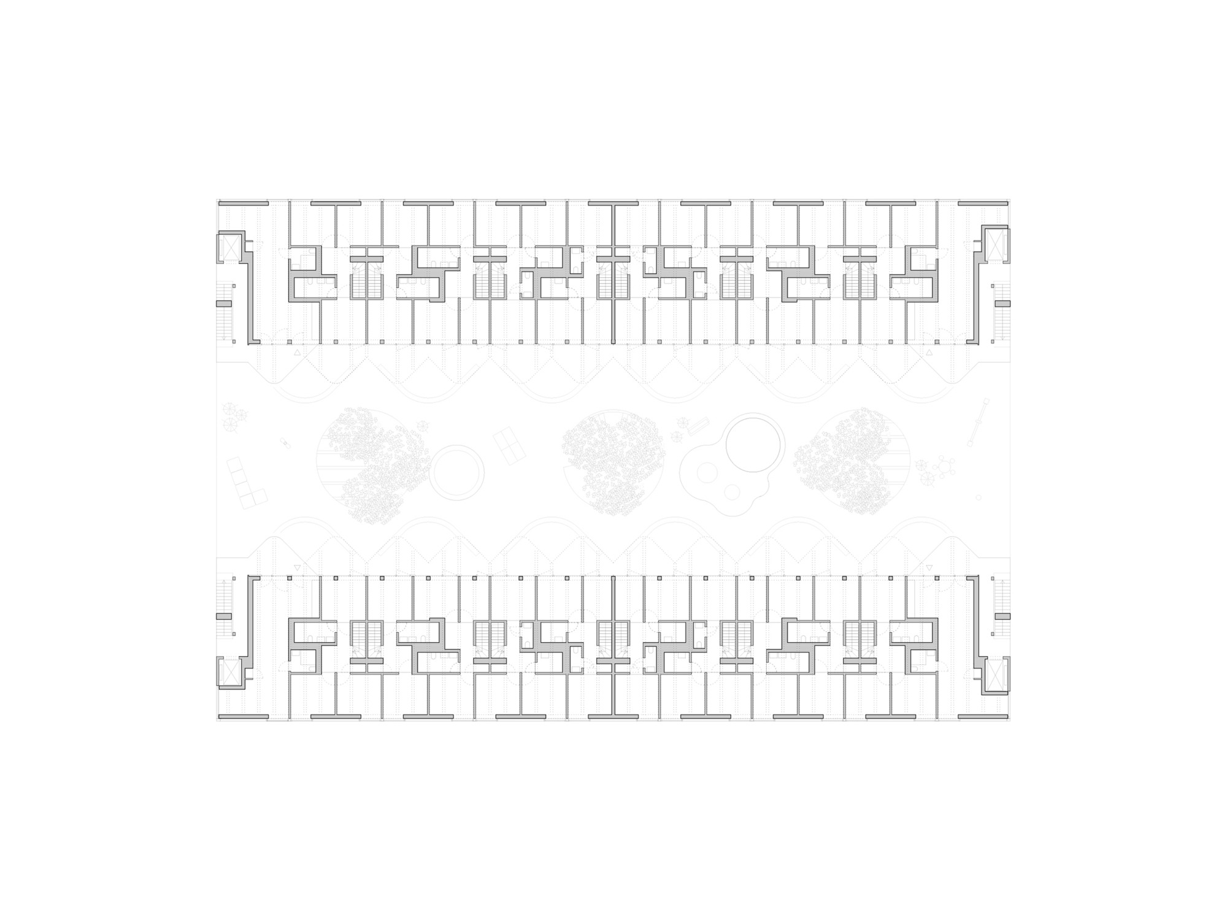
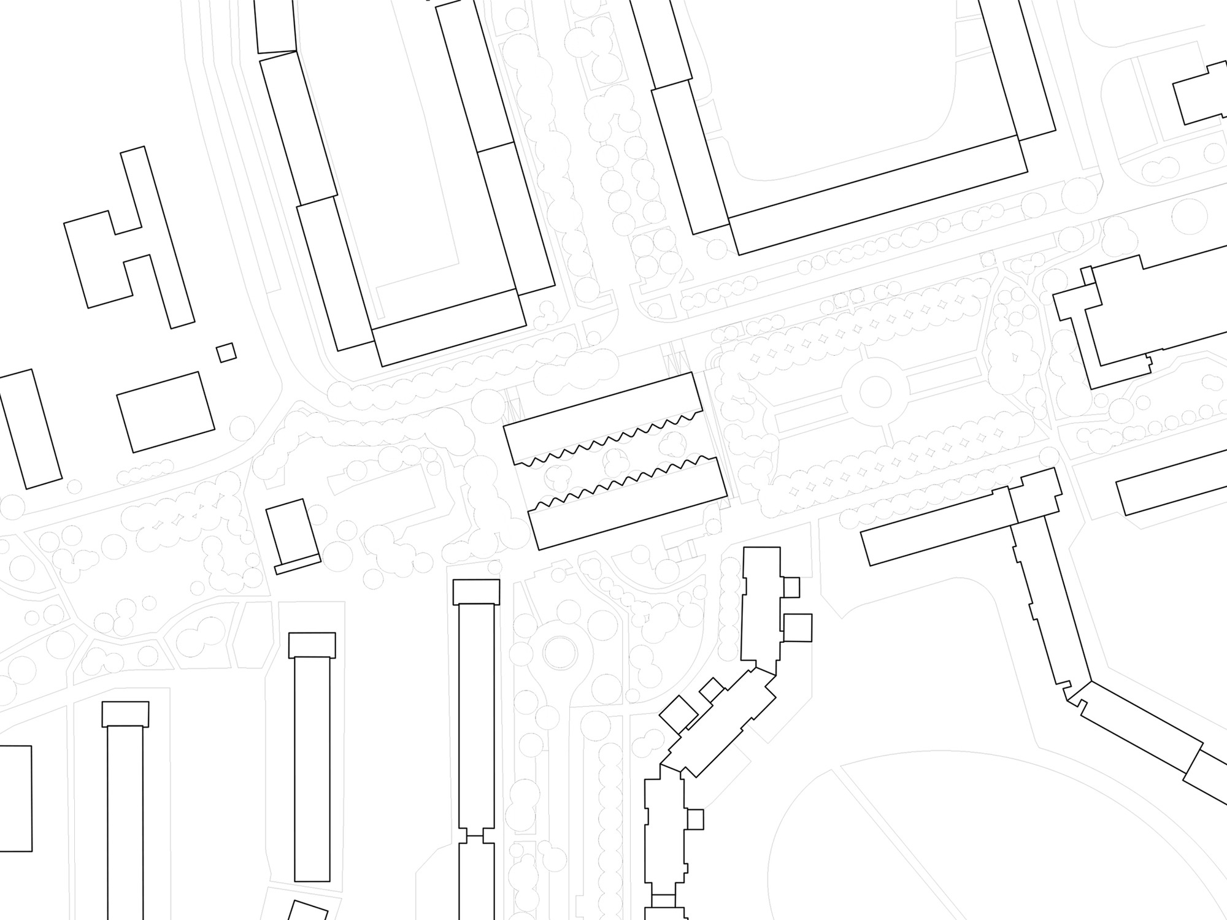
Intersection of two green axes - The project Lion-Feuchtwanger Strasse marks the intersection of two green axes that cut through the large GDR housing estate Kaulsdorf Nord in a north-south and east-west direction. Two six-story residential blocks frame an elevated garden plateau, which is designed as a central communal area with recreational, play, and meeting zones for the housing community. Below this plateau, there is the day-lit mobility level with further sports facilities, parking for bicycles and cars, charging stations for e-mobility, and a packing station for residents. The client is a real estate developer, Euroboden.
Serial construction - Surrounded by prefabricated buildings from the 1980s, the project continues the story of serial construction. It counters the serially manufactured wall panels of the surrounding prefabricated buildings with a skeleton of serial precast concrete elements, which are normally used in industrial and commercial construction. Based on this system, the project covers an ever-growing range of expectations of how we live and work. FAR frohn&rojas have already demonstrated the potential of this construction method with their „Wohnregal" in Berlin, Moabit.
Circulation as social space - The two residential blocks form open arcades towards the central garden plateau, through which the apartments on the upper floors are accessed. They are at the same time circulation and a place to stay. The extended arcades create a private, waveshaped outdoor seating area in front of each apartment with a view of the garden plateau. A delicate stainless steel mesh serves as a guardrail and is also a welcome climbing aid for plant life.
Residential variety - Towards the „outside", facing the neighborhood, both blocks present a more enclosed image in the form of French balconies with floor-to-ceiling sliding windows alternating with closed aluminum panels. All apartments open up to both opposing ends of each block: to the garden plateau as well as to the neighboring exterior. Their open floor plans allow residents to decide for themselves whether to orient their more intimate living areas outward or toward the garden plateau
Within the basic serial structure, the project offers a broad mix of different residential typologies. Two story „townhouses" for families are located directly on the garden plateau. The multitude of different apartments on the floors above are single-story.
from archdaily