728x90
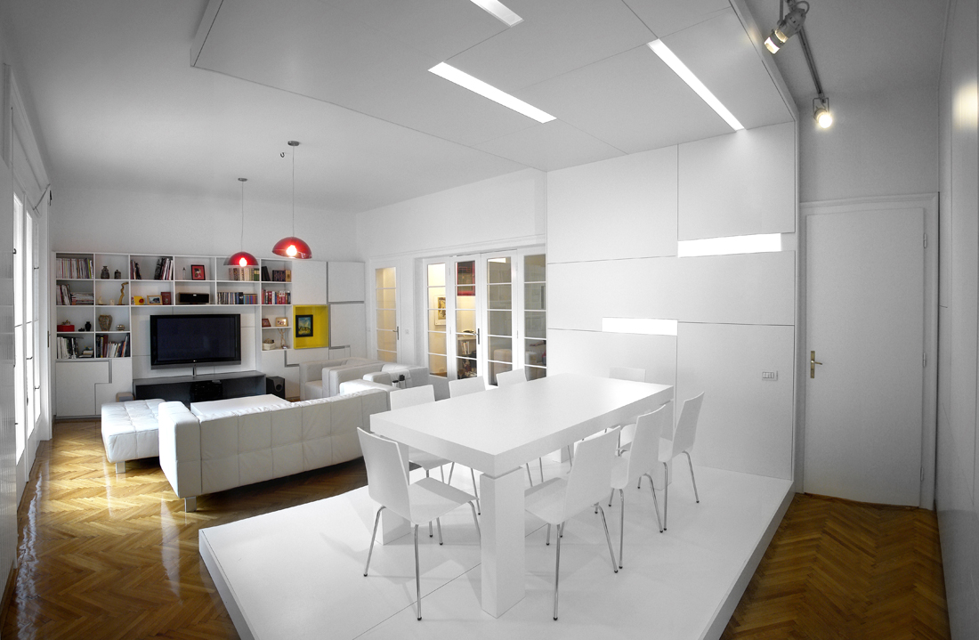
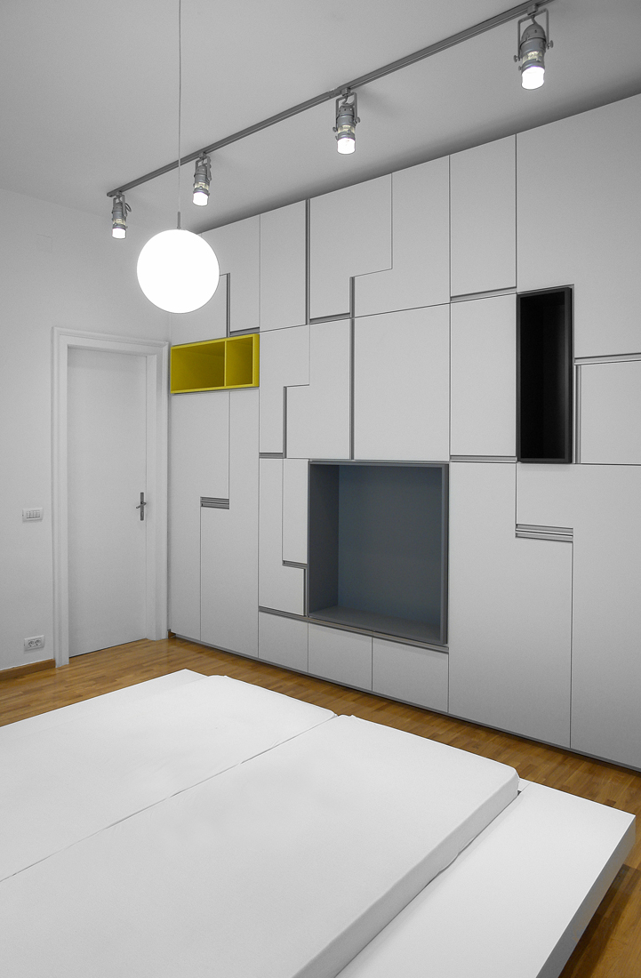
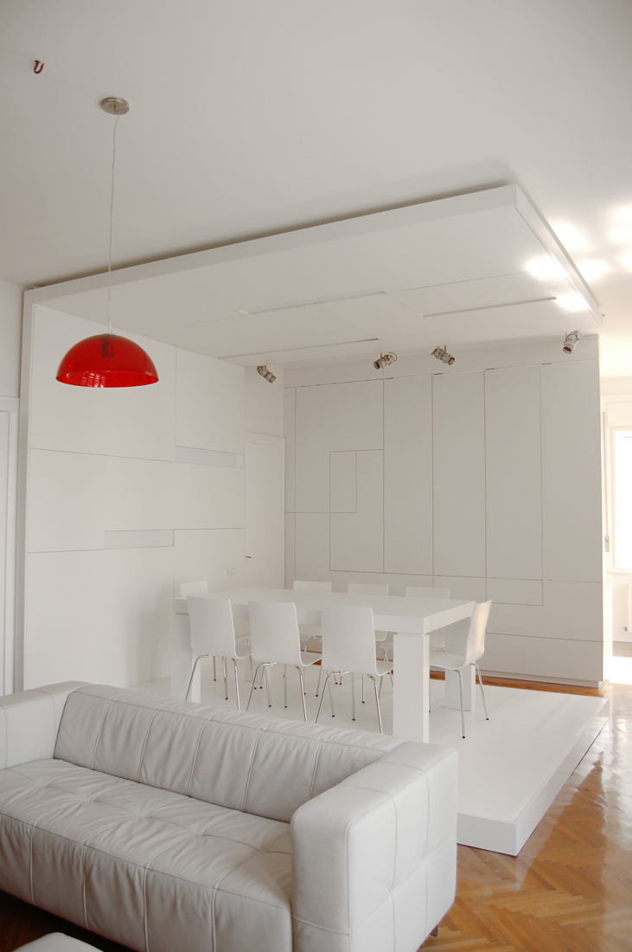
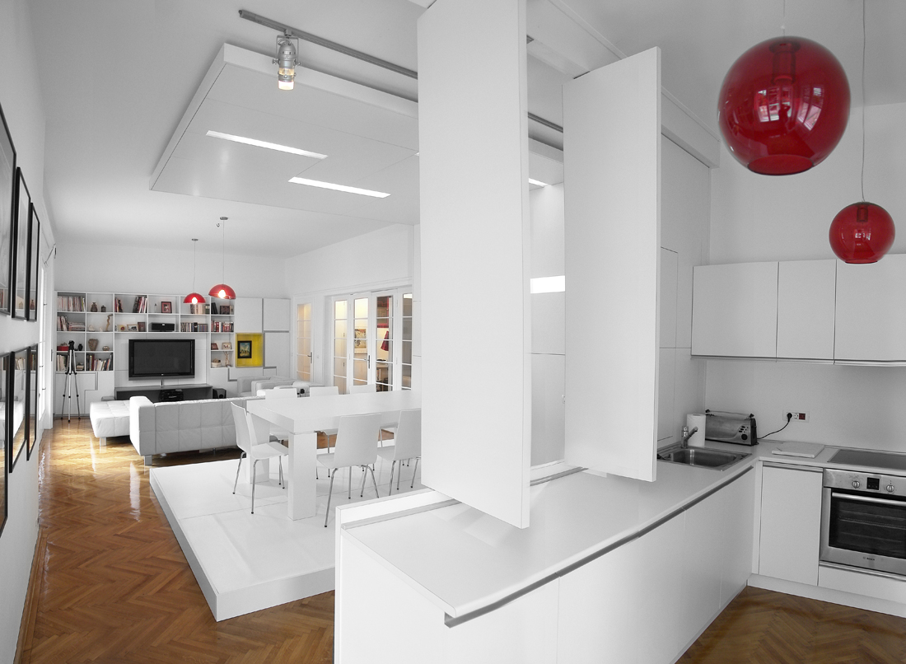
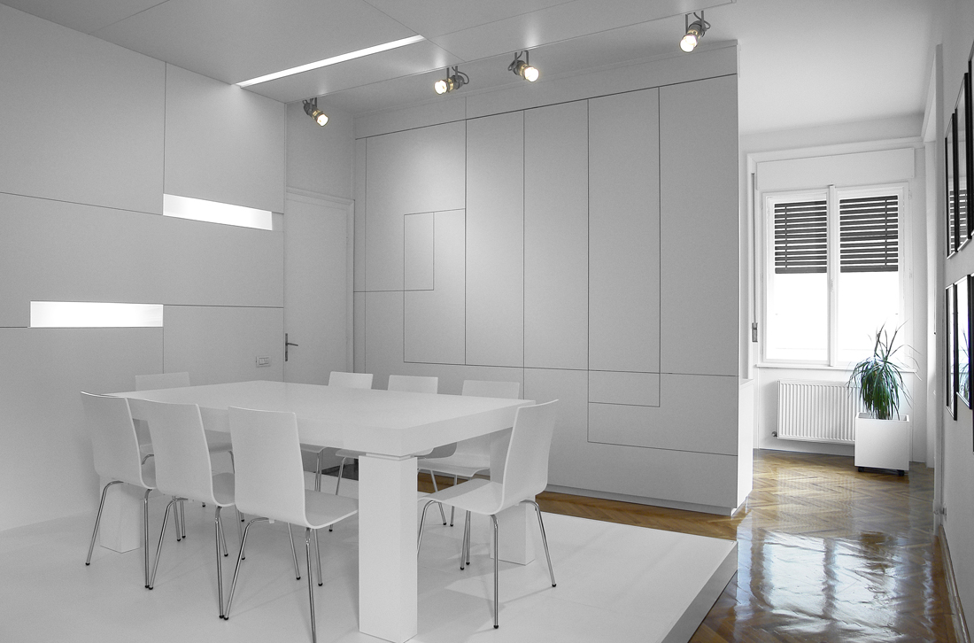

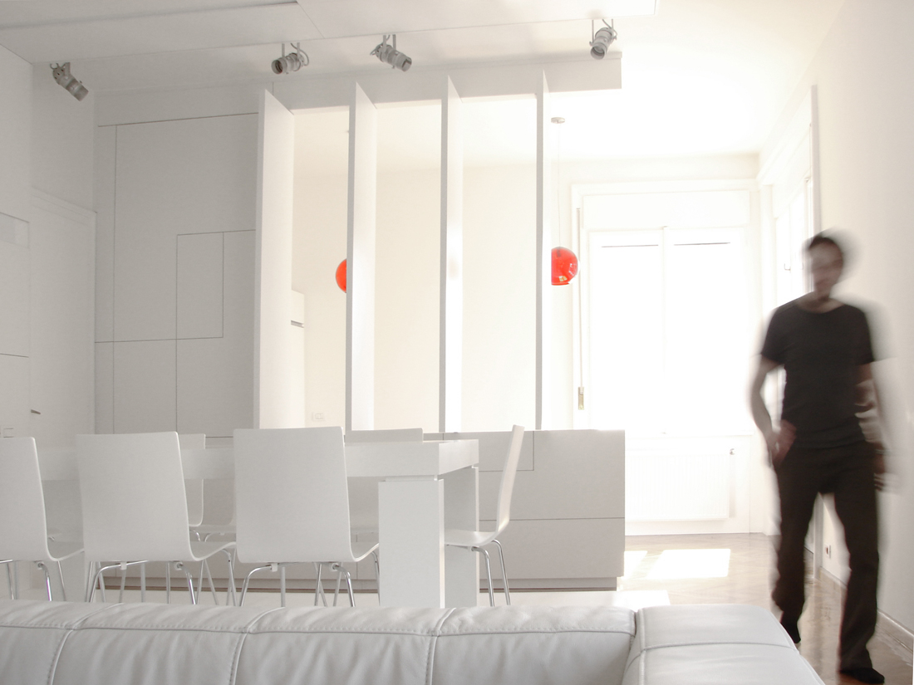
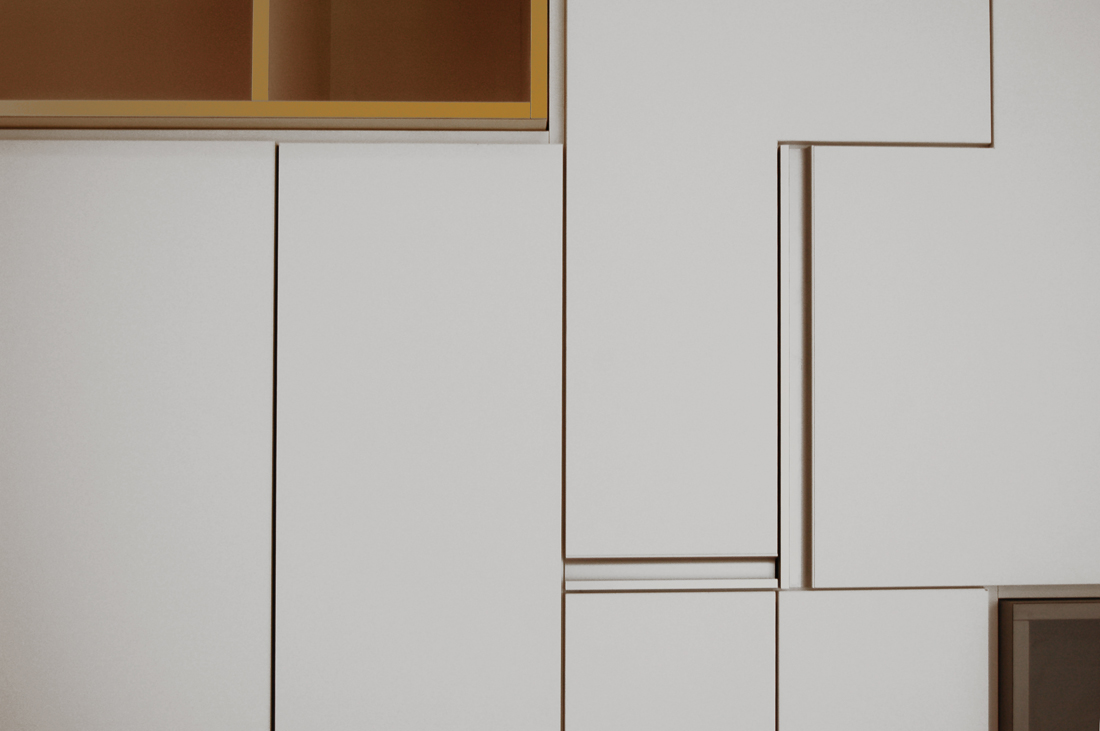
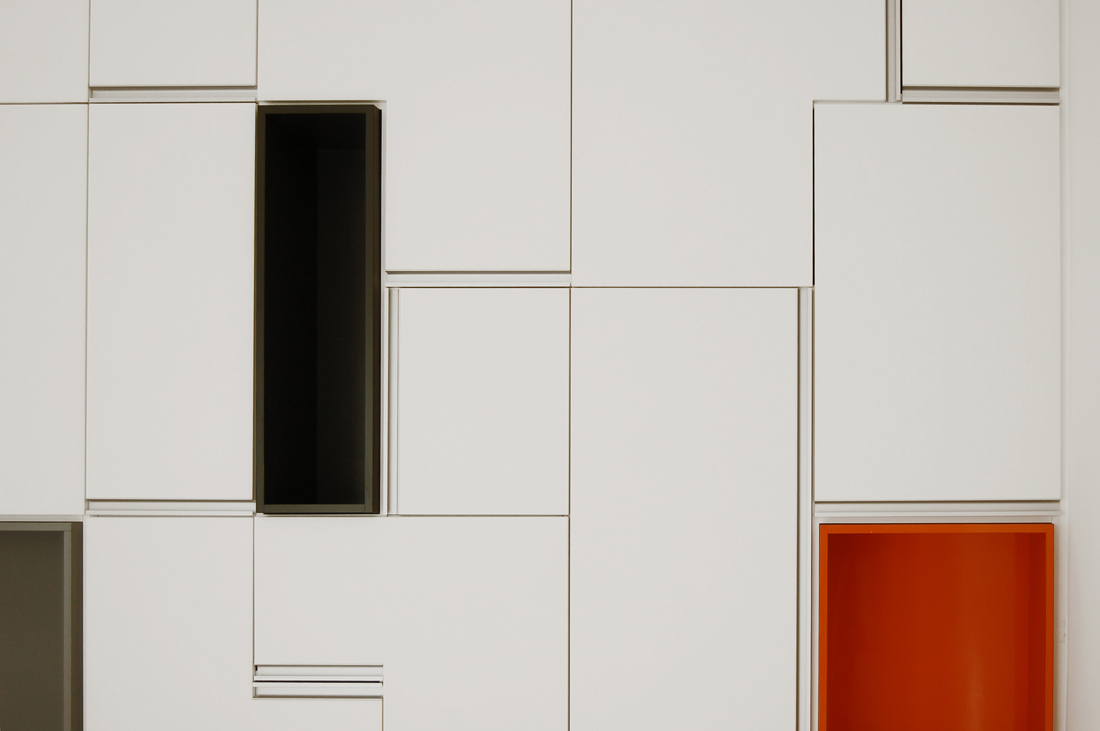
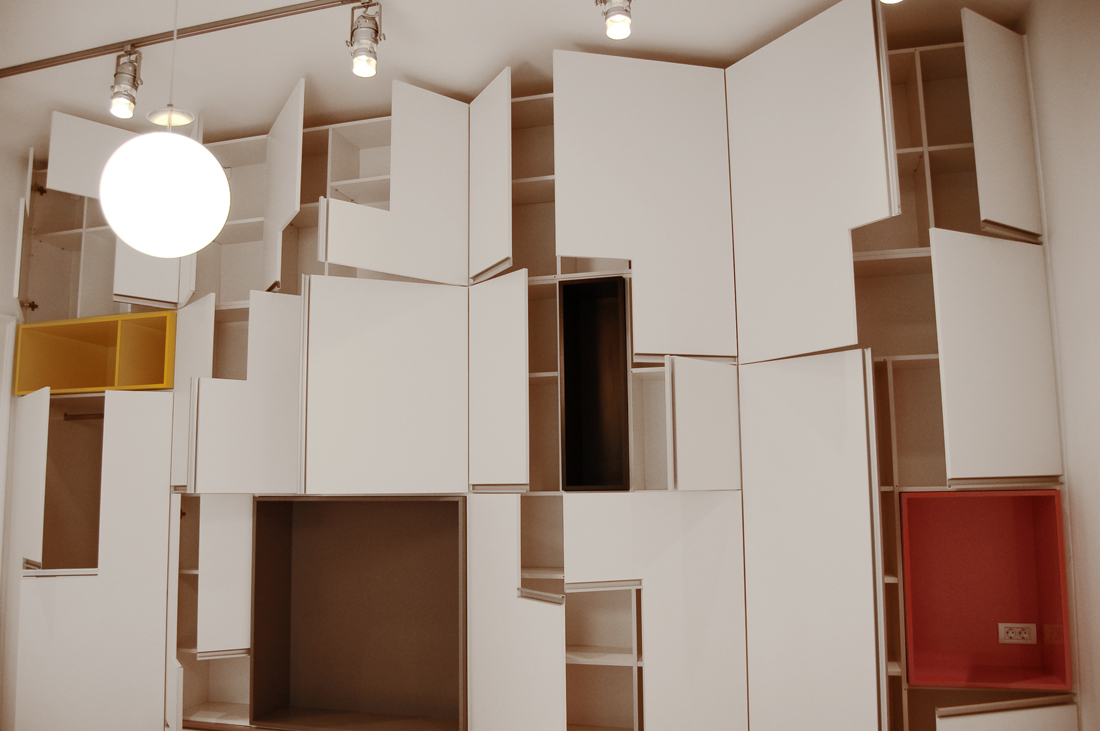
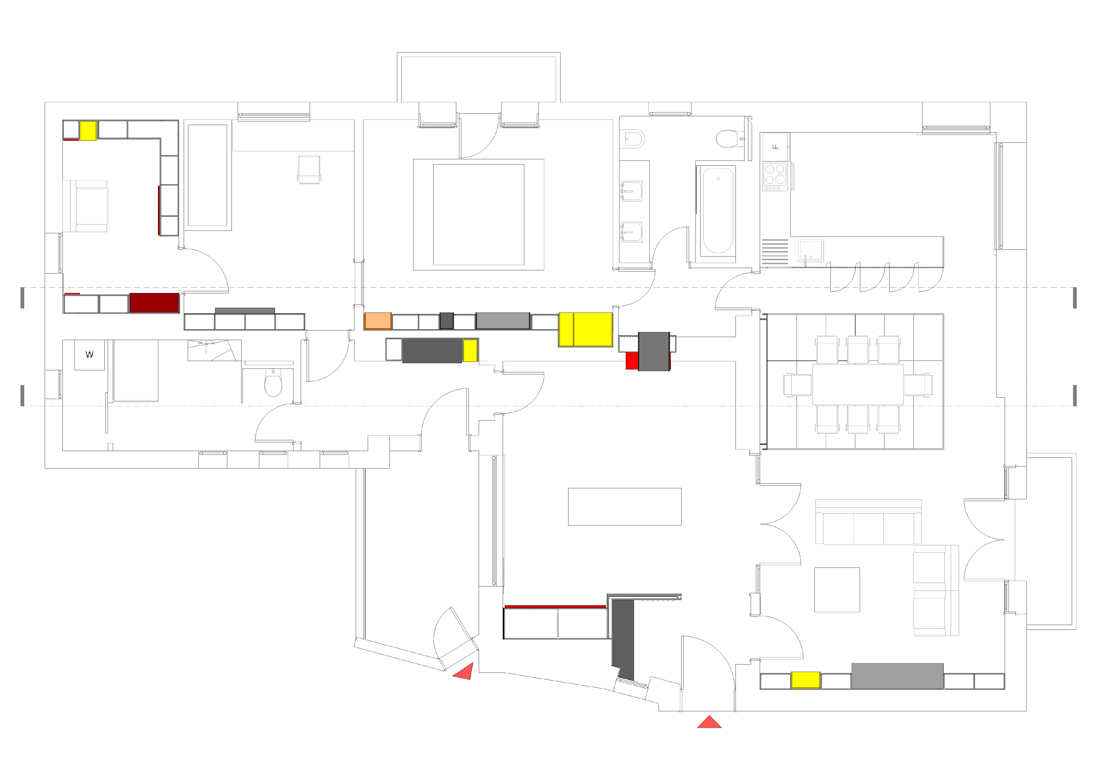
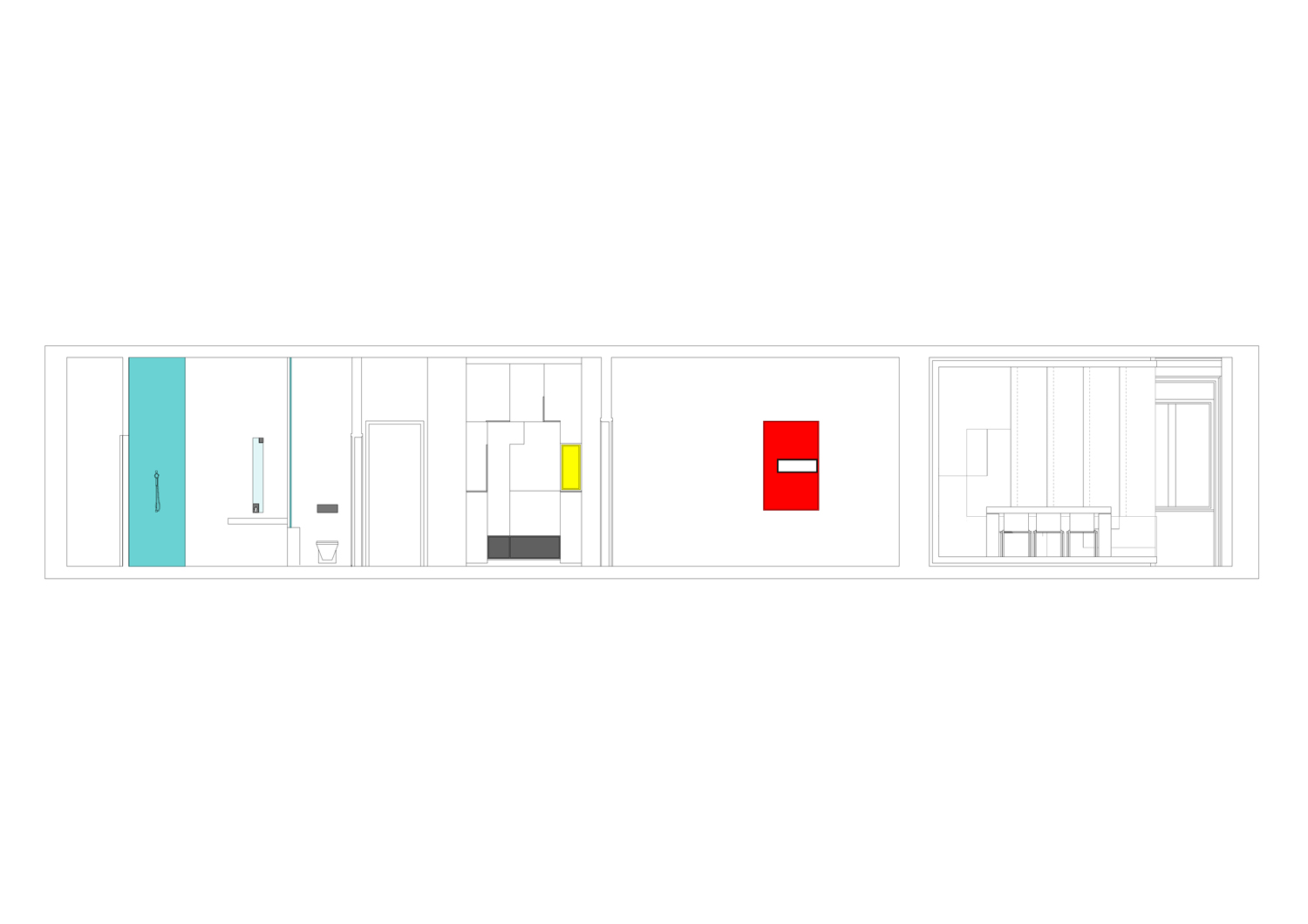
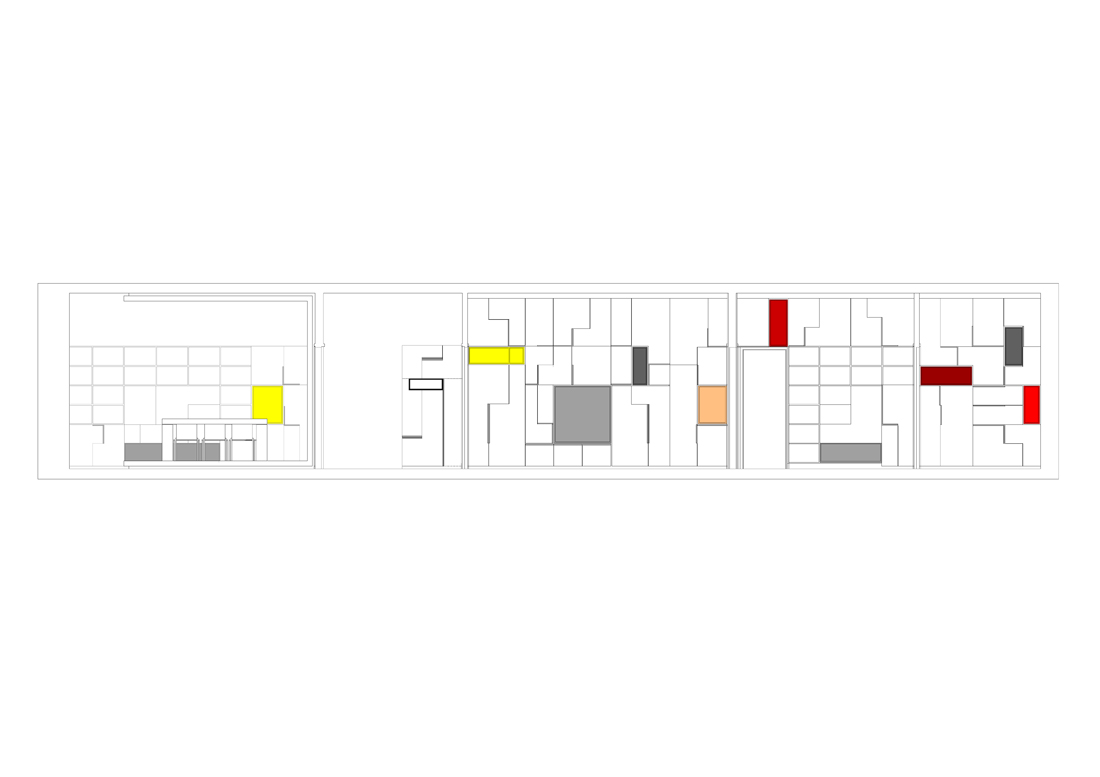
Location: Timisoara, Romania
Project Team: Baldea Maja, Wneczel Attila, Toma Claudiu
Project year: 2007
Constructed area: 150 sqm
Photographs: Andrei Margulescu & Magazine Architectura
The apartment is located on the first floor of a building raised in the last century in the central area of Timisoara, within an area of protected buildings.
From the first design sketches we tried to get distance from the interventions that have become „standard procedures” in the local scene of designing within old buildings. The owner, a jazz passionate, wished for an elegant and flexible apartment of high standard, with vast multifunctional areas within the living space. The apartment was supposed to serve the needs of a single family.
The design we settled upon was an intervention where the white color is dominant and plays the role of a clean and immaculate background on which the main theme of the apartment is evolving - the furniture, which is treated as a unitary contemporary insertion. The effect of the interior design is based on the contrasts between support/insertion, old/new, permanent/temporary. The basic themes of the design are the rhythm of the paneling of the furniture pieces, the cuts and the cut-outs within them that follow the rhythm and the modulations of an idea of musicality.
The furniture and partition units define areas and organize the space, ordering the whole display of activities. By its design, the furniture overcomes its state of static object within space and takes part in a dynamic manner in the definition of the apartment.
From the former structure of the apartment we maintained as a main feature the dynamic longitudinal wall that separated the two living areas (diurnal/nocturnal) - a structural element that integrated niches for depositing and passages. It is “wrapped” in the new furniture and transformed into a functional volume that takes part in the interior definition of space, a contained that plays the role of a space divider.
The initial configuration of the apartment is almost entirely maintained. The original woodwork and metalwork are entirely refurbished and integrated within the concept, endowed with a contemporary “plastic” materiality. Also the wood parquet was maintained and treated as a valuable feature of the apartment that tempers the new intervention and confers “warmth” to the living areas. The general appearance of “septic” white is counterbalanced by the paneling, the color of the niches, the lighting units integrated in the furniture and the personal objects of the owners.
그리드형
'REF. > Interior' 카테고리의 다른 글
| [ sinato ] テーブルの家 (0) | 2008.10.24 |
|---|---|
| [ sinato ] DURAS ambient (fukuoka) (0) | 2008.10.23 |
| [ Sander Architects ] Residencia para un briard (0) | 2008.10.20 |
| [ Merkx+Girod ] Vivaldi Tower interior (0) | 2008.10.20 |
| [Merkx+Girod] Vivaldi Tower interior (0) | 2008.10.16 |