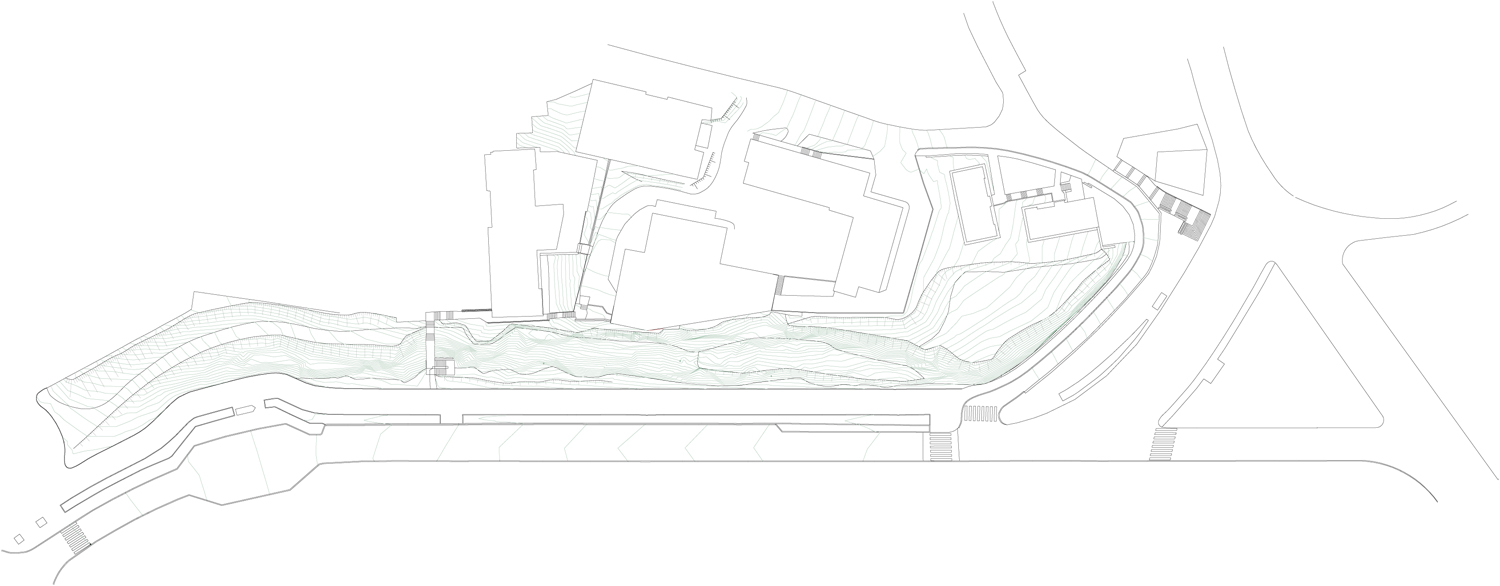728x90

Location: Bilbao, Spain
Project Managment: Elena Varillas, Javier Duran, Ingenieros de Caminos
Project Architects: Cesar Azcarate, Ana Moron, Xabier Aparicio, Carlos Guimaraes
Structure: Javier Duran
Electrical Engineer: Alvaro Gutierrez
Lighting: Anton Aman (ALS Lighting)
Photographer: Aitor Ortiz













The districts of Txurdinaga and Otxarcoaga are located in Bilbao’s district 3, one of the peripheral areas of the city.
These districts grew during the post-war period when a large number of dwellings were built for workers on the slopes of the mountains that surround the city, characterised by scanty urban services and infrastructures.
As a result of this disorderly growth, the rocky embankment on Jesus Galindez Avenue had the appearance of an isolated piece of land within the city and until today has divided the city both physically and socially.
At a time when major improvements are being made in the urban infrastructures in the centre of Bilbao, City Hall has also undertaken a number of projects on the outskirts of the city in order to:
- Improve the conditions of the urban space of a number of different outlying areas
- Eliminate physical barriers and improve the accessibility to these areas, which are almost always located on steep slopes
- Eliminate social barriers and improve the conditions of these areas in order to bring them up to the urban quality level of the centre of the city
Our work, consisting of the RESTORATION OF THE EMBANKMENT ON JESUS GALINDEZ AVENUE must be seen against this background.
Prior to this project, the site consisted of a rocky embankment with a difference in level of 18 m,
- with stability problems that caused continuous landslides,
- that created a physical barrier between two districts communicated only by a small, poorly-maintained metal stairway.
- that represented a social barrier, isolating the district of Otxarcoaga, with its severe integration problems, from the rest of the city.
AIM OF THE PROJECT
Consolidate the embankment.
Recover this derelict area, which acts like a physical barrier and disintegrating element in the city.
PROJECT DESCRIPTION
We propose:
To shape the embankment by using inclined planes of different materials, which reveal their strange topography to the city.
The triangular planes are formed by different materials: the existing rock, vegetation of different colours, concrete in those areas which required consolidation and light, reconstructing their silhouette at night.
To create connecting elements between the top and bottom levels to lessen the impact of the embankment as a physical barrier in the city.
Create a horizontal platform to take advantage of the height of this area of the city.
All the elements in the project form part of this recreated topography: the stairways, the sitting areas, the public toilets. All these elements are included within a single fold.
Following the embankment project, we were commissioned to develop the Plaza de Pau Casals project and create a children’s play area over a former electricity substation.
All these locations are situated on steep slopes next to the embankment.
It has been necessary to treat these spaces in accordance with the rules of geometry.
We continue using triangular planes.
In the children’s playing area the planes are soft - of grass, rubber, flowers. There are built-in toboggans. The old substation is enveloped in a fold of wooden slabs that convert it into part of the topography.
In the Plaza de Pau Casals, the folds envelop a retaining wall and generate a space edged by gentle slopes where formerly there had been a crossroads; planting planes between the existing trees in the old central reserve; planes of coloured concrete and planes of water to sit next to.
APPRAISAL
The rocky embankment that had represented a barrier has now become a connecting element: cut in the rock by means of planes of different materials; a gently sloping stairway connects the two levels of this district and is used by large numbers of pedestrians who choose this as an alternative to taking the much longer existing routes that run around the embankment.
We take advantage of the place has a high point in Bilbao to create a vantage point over the city on a raised platform which is transformed into a sitting area.
We eliminated the old crossroads between Pau Casals Avenue and Jesus Galindez Avenue, creating a wooded area where the large lime trees which already existed in this area have been replanted.
Above the old electricity substation we have created a play area for children, integrating the platform in an artificial topography of planting and flexible pavement.
All of these elements have converted the rocky embankment that represented a barrier in the city into a connecting element for sitting and public use. Moreover, due to its scale, it has become a landscaping element that improves the quality of the surrounding urban space.
그리드형
'Landscape' 카테고리의 다른 글
| [ Alexis Rochas ] SYNTHe (0) | 2009.10.03 |
|---|---|
| [ Vincent Callebaut ] Lilypads (0) | 2009.10.03 |
| [ Consortium Daoust Lestage + Williams Asselin Ackaoui + Option aménagement ] Promenade Samuel-de Champlain (0) | 2009.10.01 |
| [ Arteks Arquitectura ] “Pinar del Perruquet” Park (0) | 2009.10.01 |
| [ TEN Arquitectos ] Greening the O.C. (0) | 2009.09.30 |