728x90
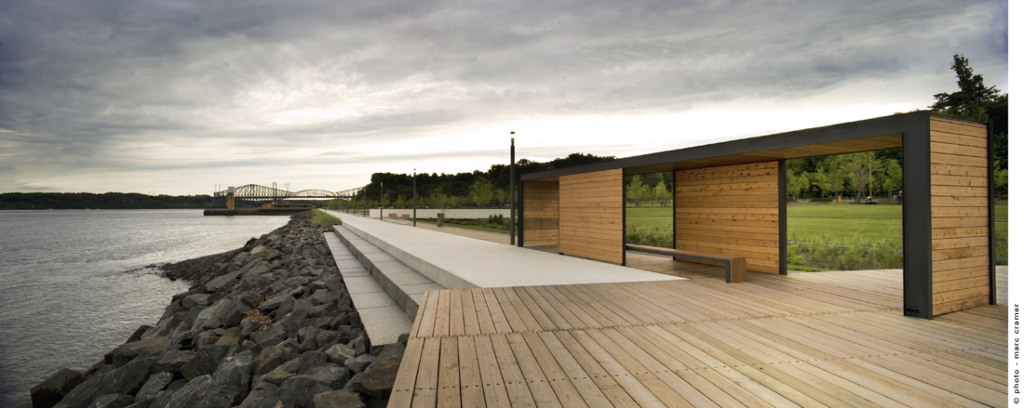
Location: Quebec, Canada
Project Team: Réal Lestage, urban planner, principal in the project team, Renée Daoust, architect, urban planner, principal / Caroline Beaulieu, architect / Lucie Bibeau, landscape architect / Martin Adam, b. arch. / Maria Benech, b. arch. / André Nadeau, landscape architect / Simon Magnan, landscape architect / Rachel Philippe-Auguste, architect / Catherine St-Marseille, m. arch. / Hubert Pelletier, m. arch. / Nelson Couture, architect / Jacques Michaud, tech. arch.
Project Year: 2008
Engineering: GENIVAR and SNC-LAVALIN
Contractor: POMERLEAU
Client: Commission de la Capitale Nationale du Québec
Lighting Consultant: ÉCLAIRAGE PUBLIC
Constructed Area: 2,5 km long
Photographs: Marc Cramer

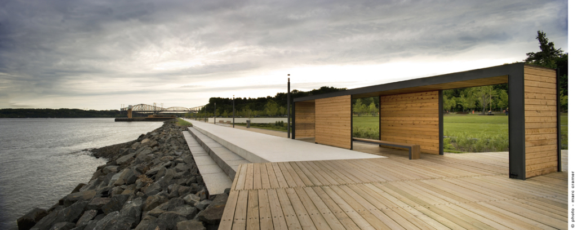
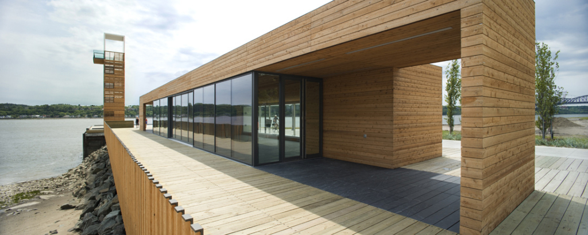
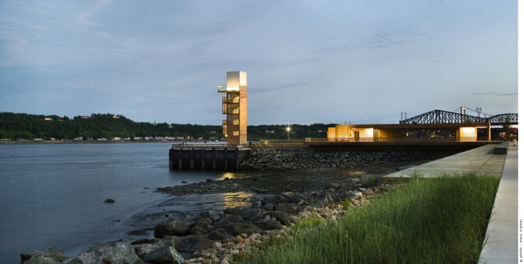
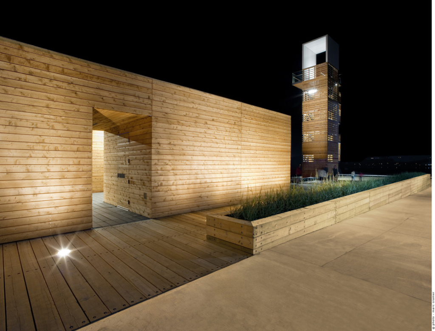
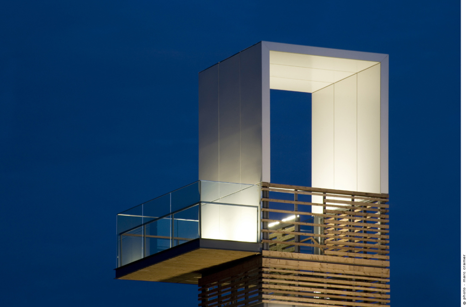
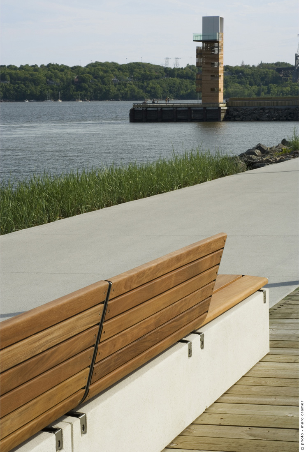
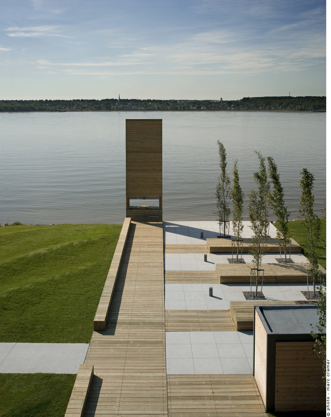
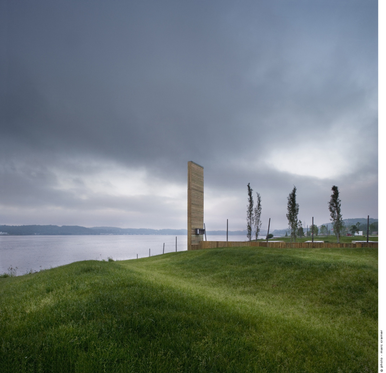
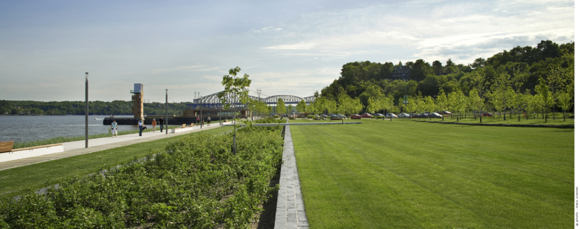
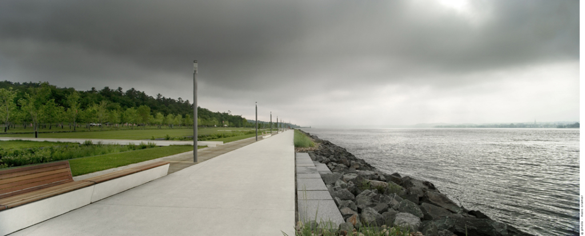
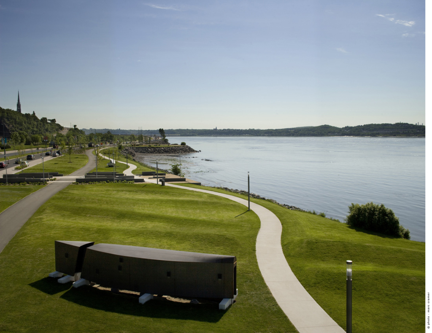
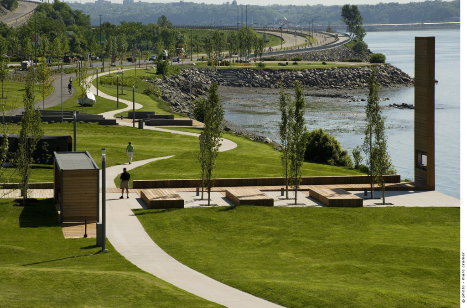
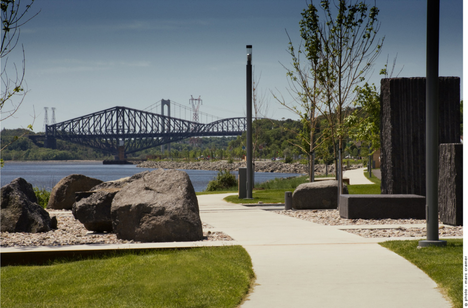
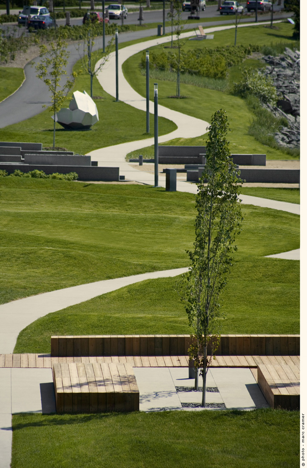
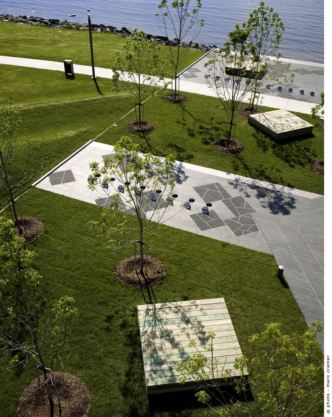
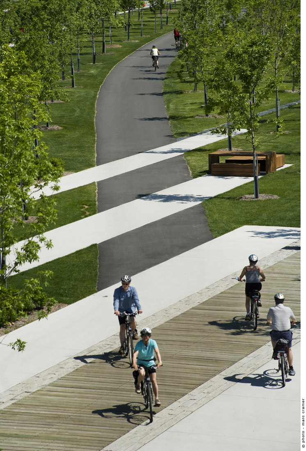
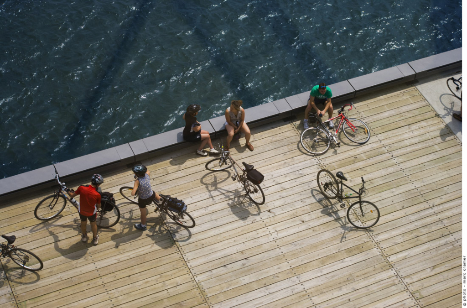
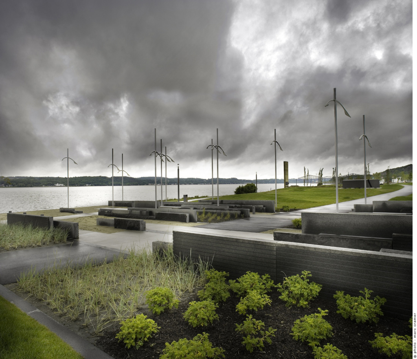
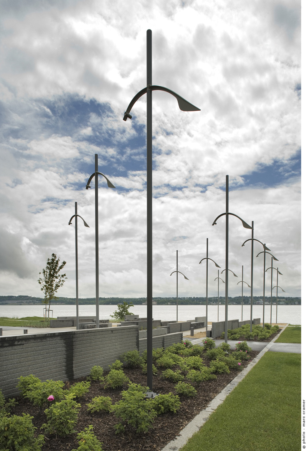
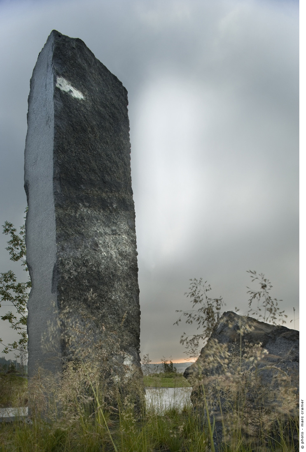
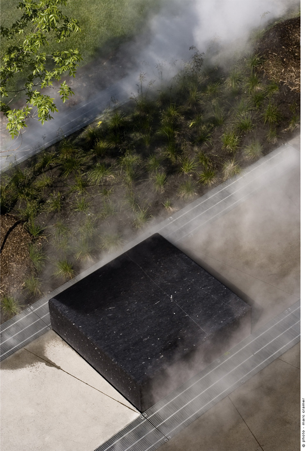
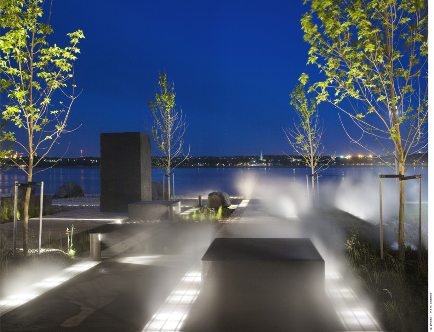

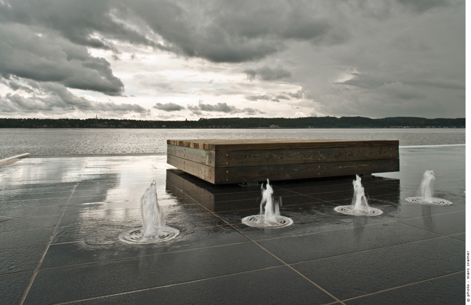
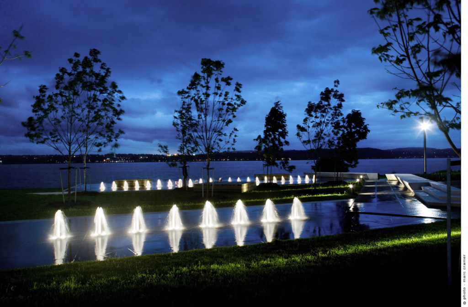
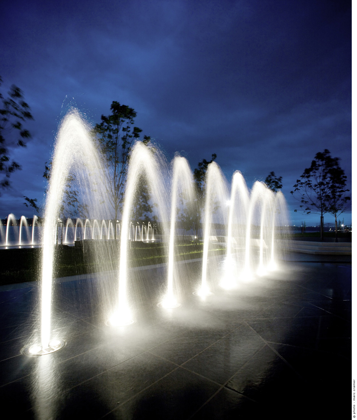
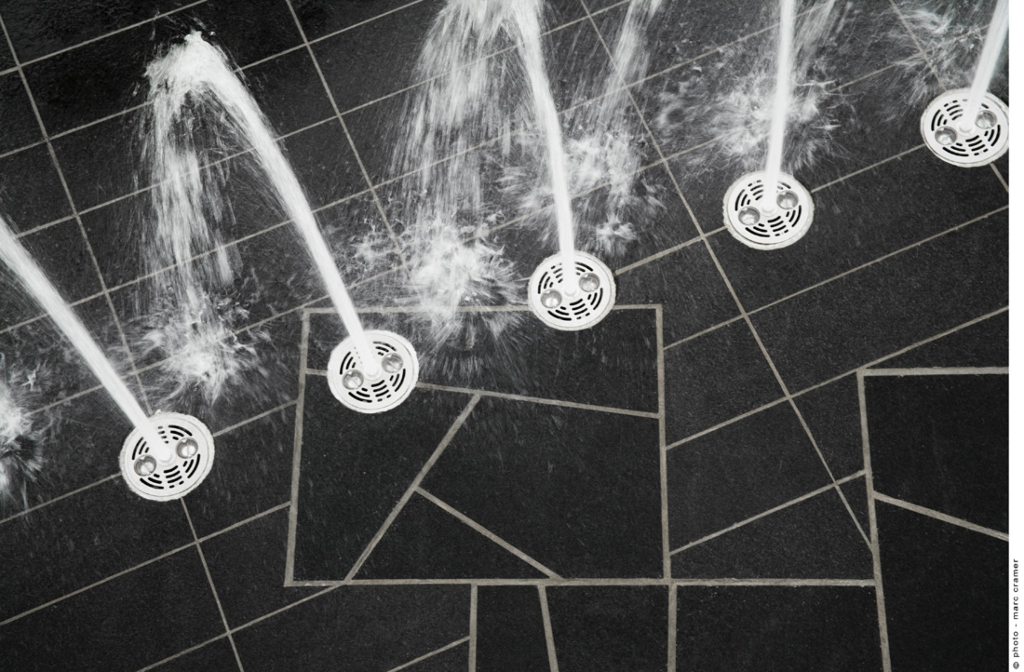
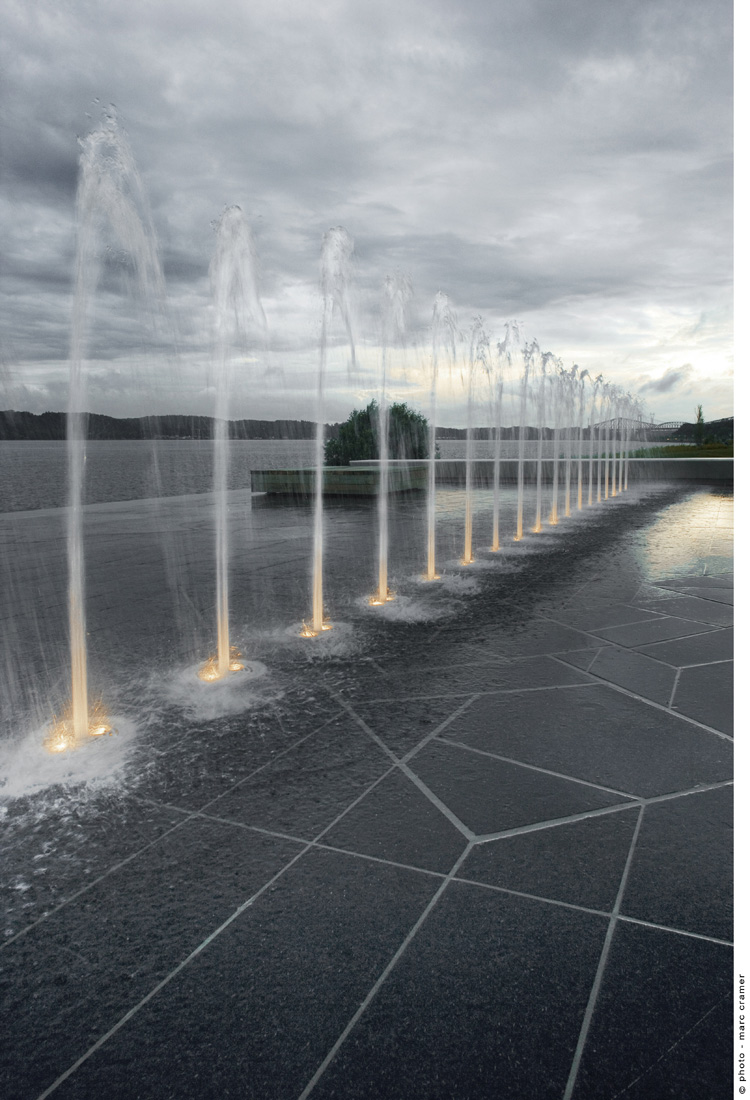
An immense cycle track and a sinuous pedestrian path cross this longitudinal site bringing the user from a cultural pole at one end, to a sport pole at the centre and an interpretation pole at the other end. The journey is punctuated by pieces of contemporary art that interact with the landscape and the urban design. The cultural section of the project gathers four contemporary gardens inspired by the mood of the river - the Quai des brumes, the Quai ds flots, the Quai des hommes and the Quai des vents. The sport section, at the center, is composed by two ground soccer, big open spaces and a multipurpose track. The last section of the project, looking towards Quebec’s bridge, is set around an industrial quay rehabilitated to gather services of interpretation and restoration. Composed of an observation tower, a deck connected to the river and a multifunctional pavilion, this section marks an important entry to the site and revives the imaginary of a river pier and its intrinsic structures, turning it into a local visual anchor and light beacon - a significant newcomer to the constellation of industrial relics dominating local landscape silhouette and vistas. Finally, behind sector of Cageux, we find a natural site composed of Amerindian archaeological vestiges and centenaries aboriginal trees. This section is integrated to the rest of the Promenade and has been designed in the continuity of the whole project.
The rich, sublime atmospheres and layered textures of the St. Lawrence River’s landscapes are materialised as much with stone boulders, timber assemblies and corten steel thresholds, as with native plants and trees, and as with vapour haze, thick shade, mellow light glows and water reflections. The language is contemporary, simple and elegant. The use of familiar material such as rough wood and local stones and the consolidation of the existing shoreline vegetation give an authentic flavour to these contemporary creations. The reinvigorated vegetation frames views and trajectories, and calibrates spaces and scales.
general plan
Respectfully remaining within the historic footprints of the original spirit of the shoreline, the project connects Quebec City with the riversides and with the other coastal cities. It also connects the city with XXI century values and vision. The bicycle networks on both sides of the river and the activity around the belvedere space (future boat connections) strongly contributes to revitalise an important section of the Lawrence River’s borders and brings important wellness and economics repercussions to the city and its surroundings.
The innovation on this project stands on how designers manage to push the highway further away, how they were able to release an important piece of land in order to reactivates Quebec City’s access to St. Lawrence River and transforms this part of the shoreline into a new inviting and user-friendly environment oriented towards nature, leisure and art. The subtle way the whole project integrates the highway and helps qualify this big infrastructure into a landscaped piece of work allows users to cross and drivers to stop. The project, that qualifies Champlain Boulevard from a highway into a landscaped, permeable urban boulevard, is a strong contribution to the restoration of the uniquely rich and diverse, albeit fragile coastal eco-system. Preserved and integrated as living heritage, the existing vegetation has been consolidated and complemented throughout the scheme by species native to St. Lawrence shoreline natural environment.
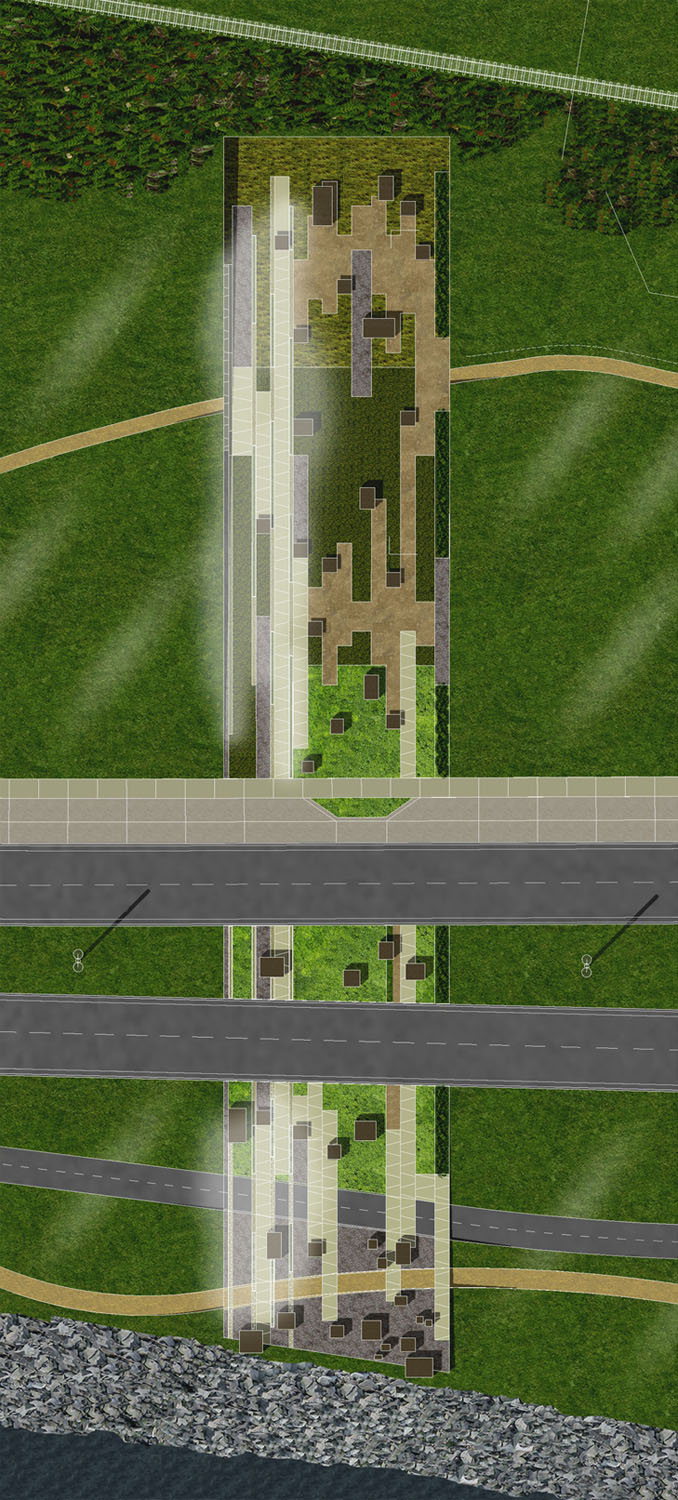
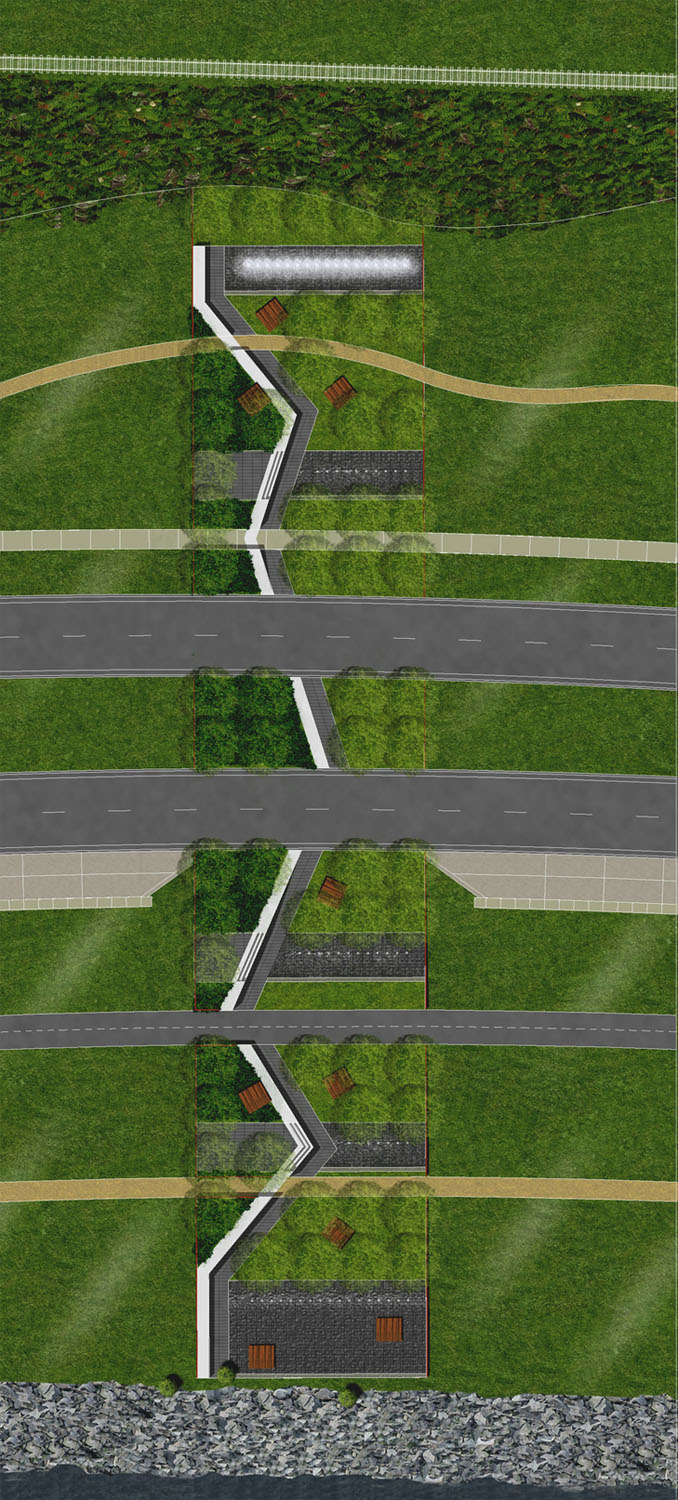
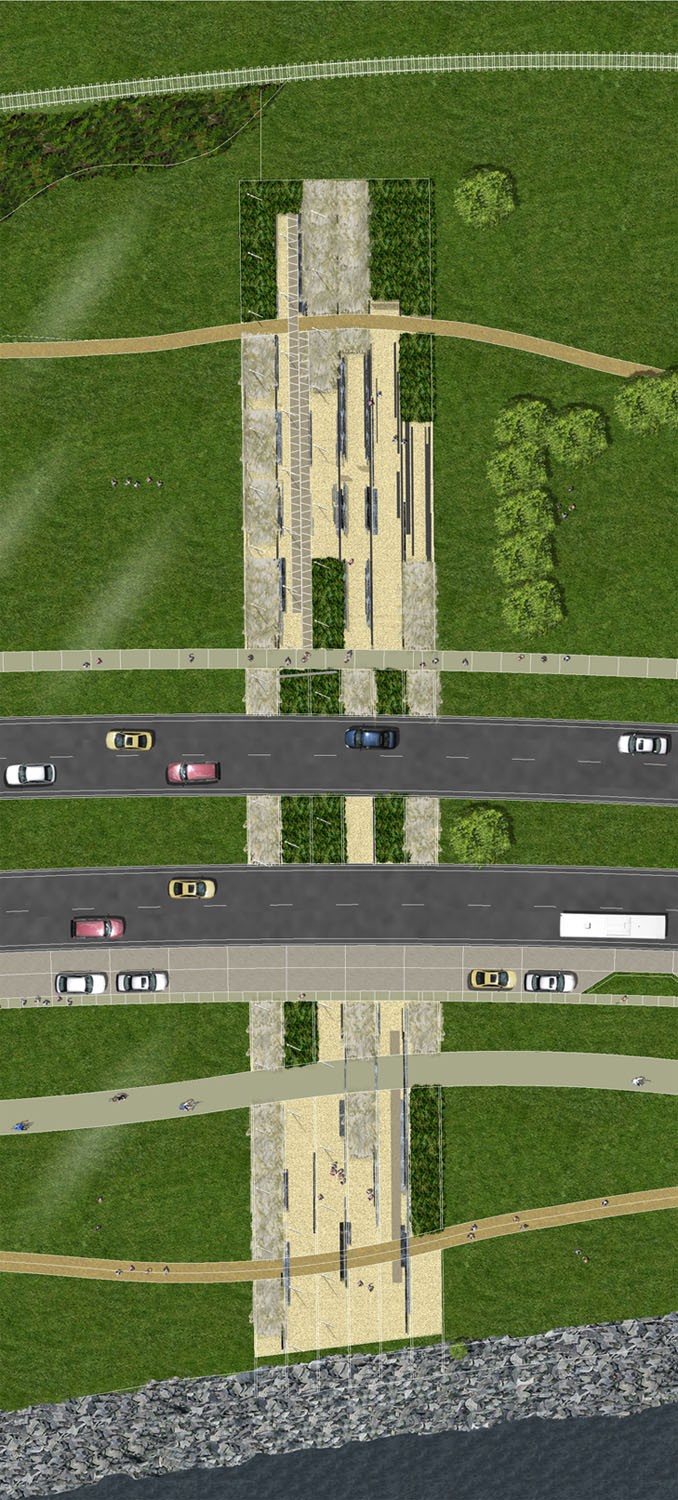
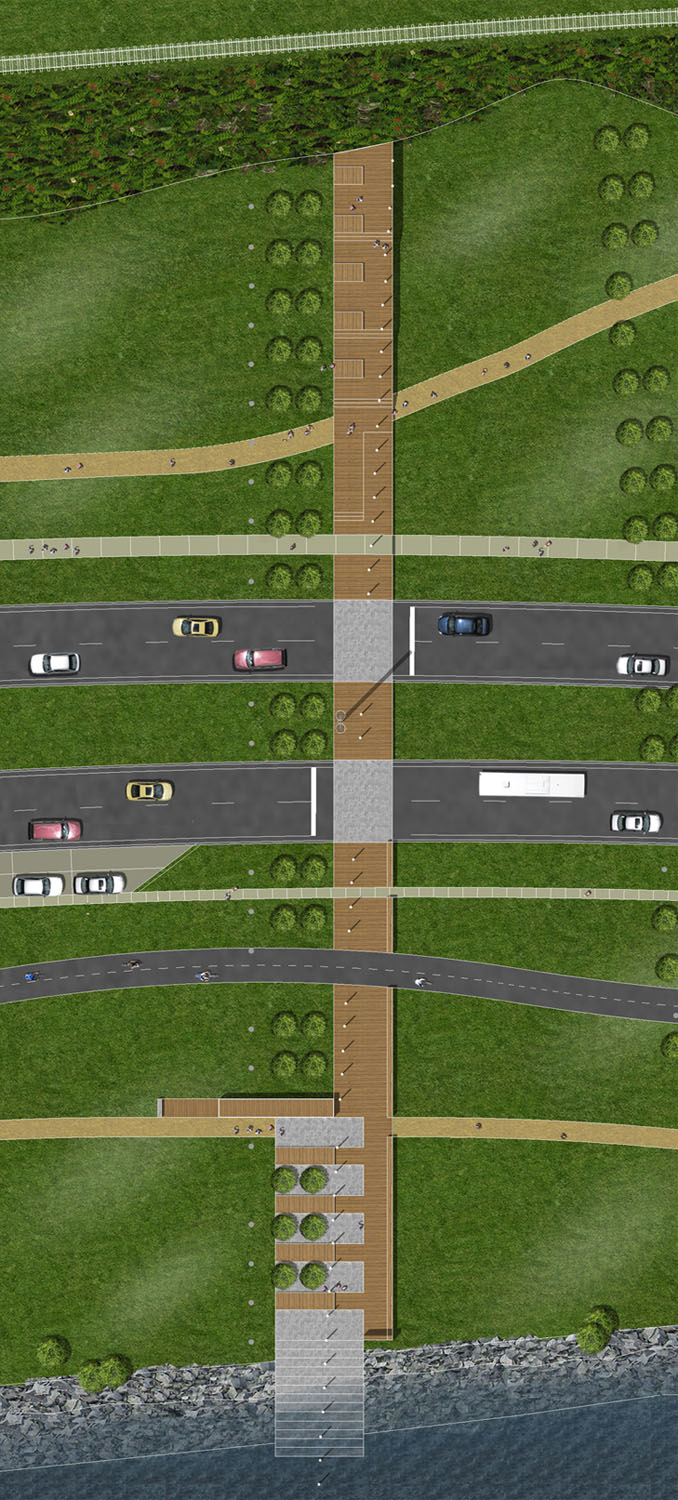
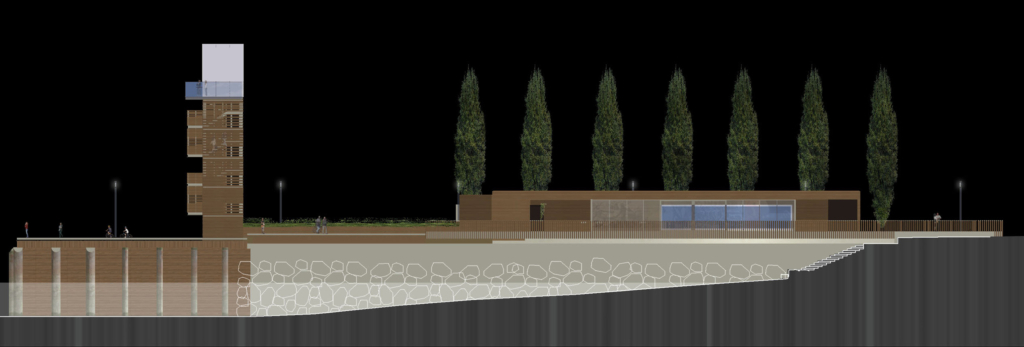
그리드형
'Landscape' 카테고리의 다른 글
| [ Vincent Callebaut ] Lilypads (0) | 2009.10.03 |
|---|---|
| [ ACXT ] Galindez Slope and Pau Casals Square (0) | 2009.10.03 |
| [ Arteks Arquitectura ] “Pinar del Perruquet” Park (0) | 2009.10.01 |
| [ TEN Arquitectos ] Greening the O.C. (0) | 2009.09.30 |
| [ PLOT ] Copenhagen Harbour Bath (0) | 2009.09.30 |