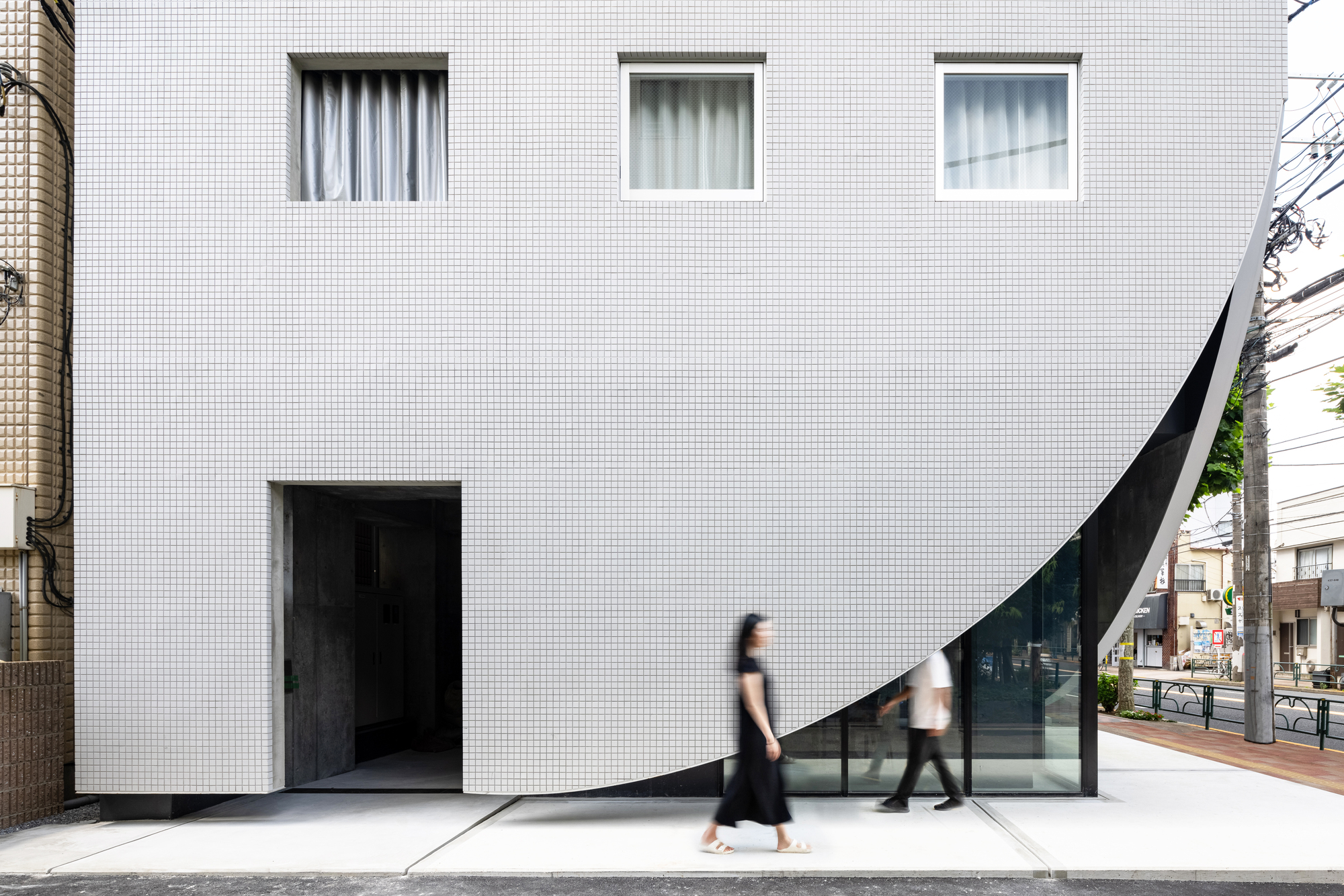
일본 도쿄에 위치한 라이트하우스는 원래, 신주쿠에 위치한 관광호텔로 계획했었지만, 코로나 사태로 인하여 주거용 건물로 변경 완성되었다.
가로환경과 적극적인 호흡을 갖는 저층부 파사드 디자인은 교차로로 부터 접근하는 모든 방향의 사람들에게 웰컴인사를 하는 둥근 입면이 특징이다.
또한 입주자를 위한 코워킹 스페이스로 내외부 사람들의 접점공간으로 제공된다.
Lighthouse Tokyo is a nine story building who was designed as a hotel in the neighborhood of Shinjuku, Tokyo, and has been delivered as a residence building due to the impact of the COVID-19 in the Tokyo tourism business.
The building is in a crossing along Waseda street. The façade was conceived as concrete levitating sheet, who erase the boundaries between interior and exterior, public and private and opens to the street intersection trough two round cuts inviting people from every direction. The building was thought as a lighthouse for the travelers. The ground floor, reconverted into a co-working space for the residents is the expression of the new normality.

The building was planned as a series of open floors with a plan developed around the doma space 土間. The doma is in traditional Japanese buildings an area associated with the daily use and the entrance points, and it was the center of the socialization. In this space the guests are allowed to enter with shoes and is the place to gather. The doma is surrounded by a raised floor area that becomes a flexible platform for quiet activities and night use. In this shoeless space the futons are placed at night depending on the number of guests. The boundary between the doma and the raised floor can be close using light partitions, wooden blinds, or curtains.


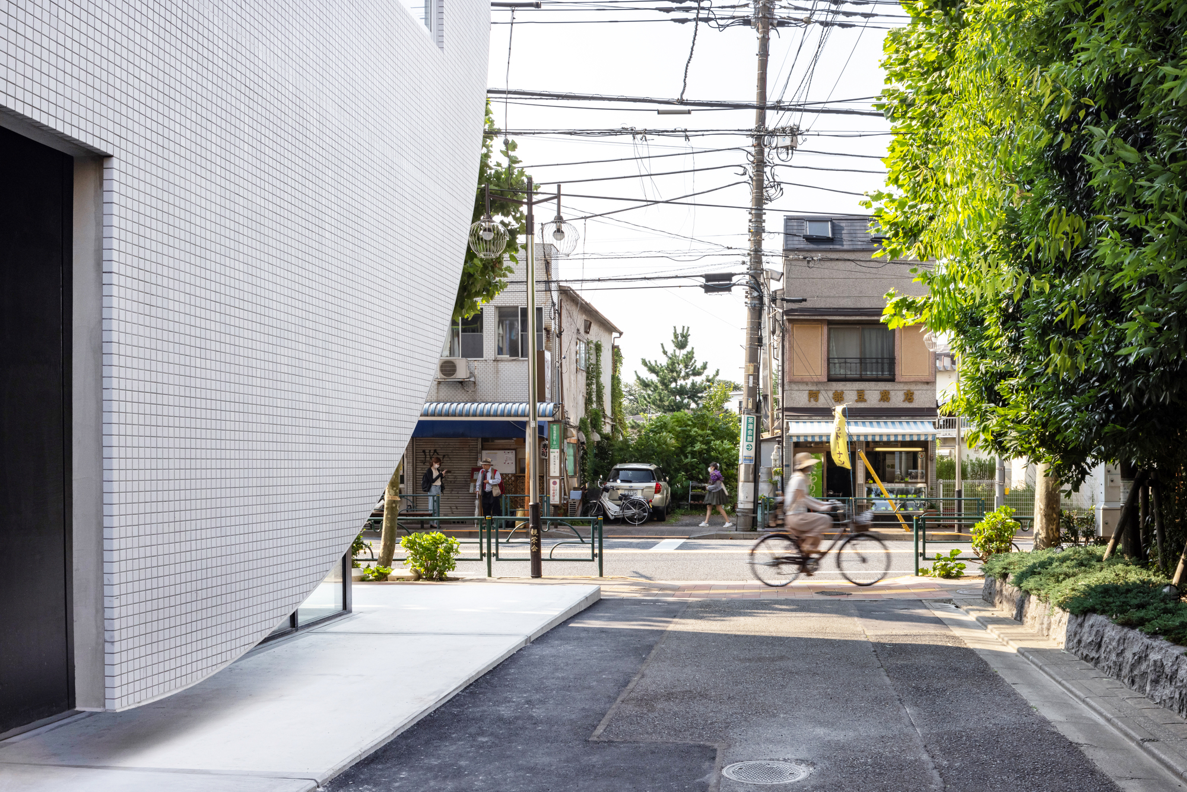
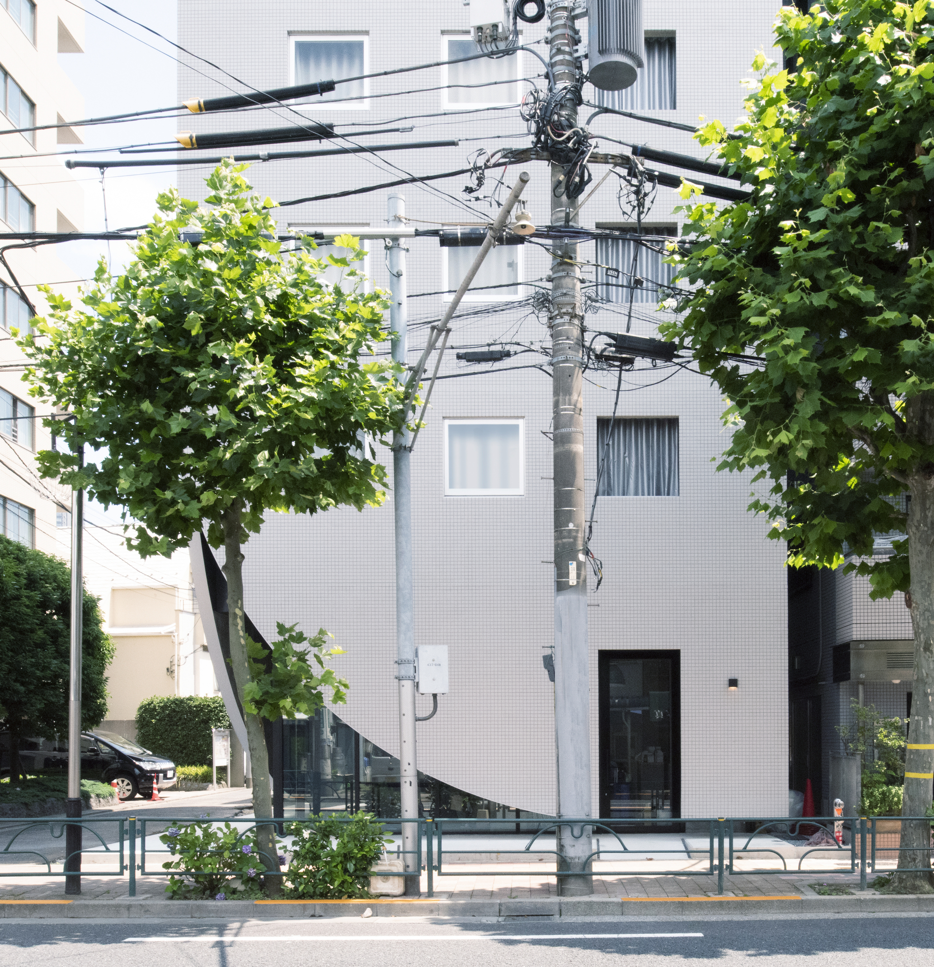
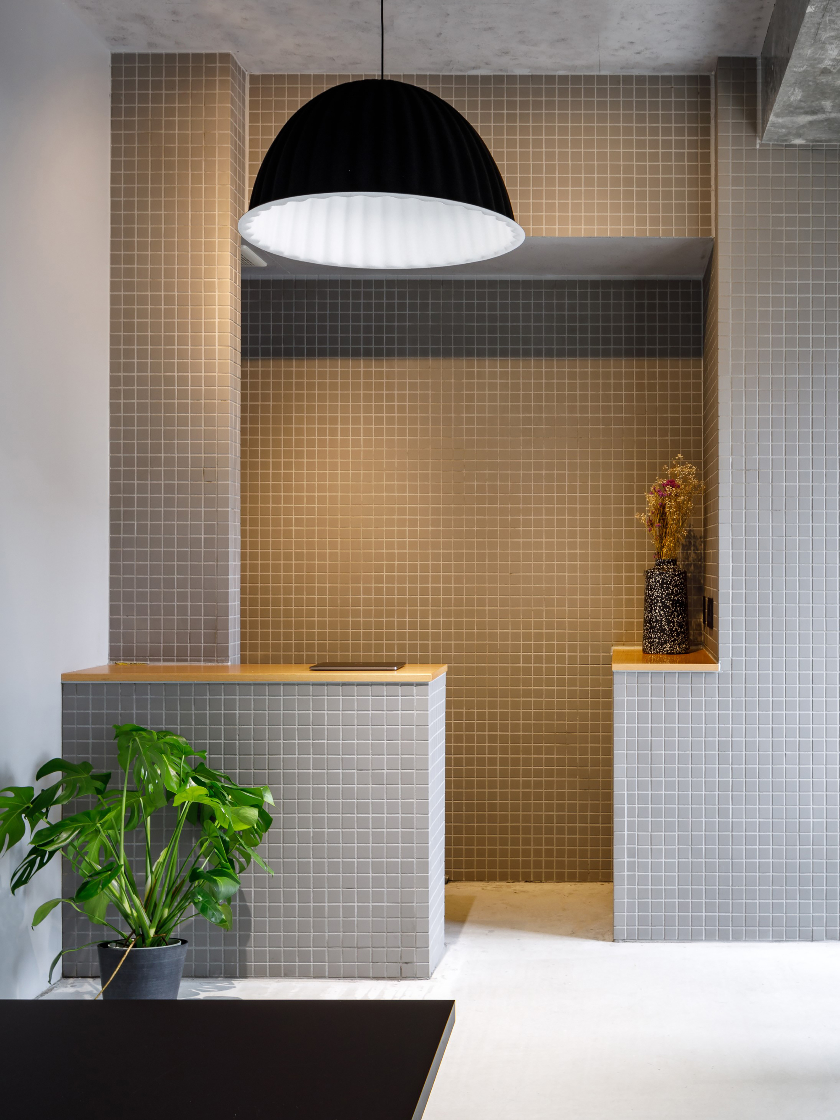





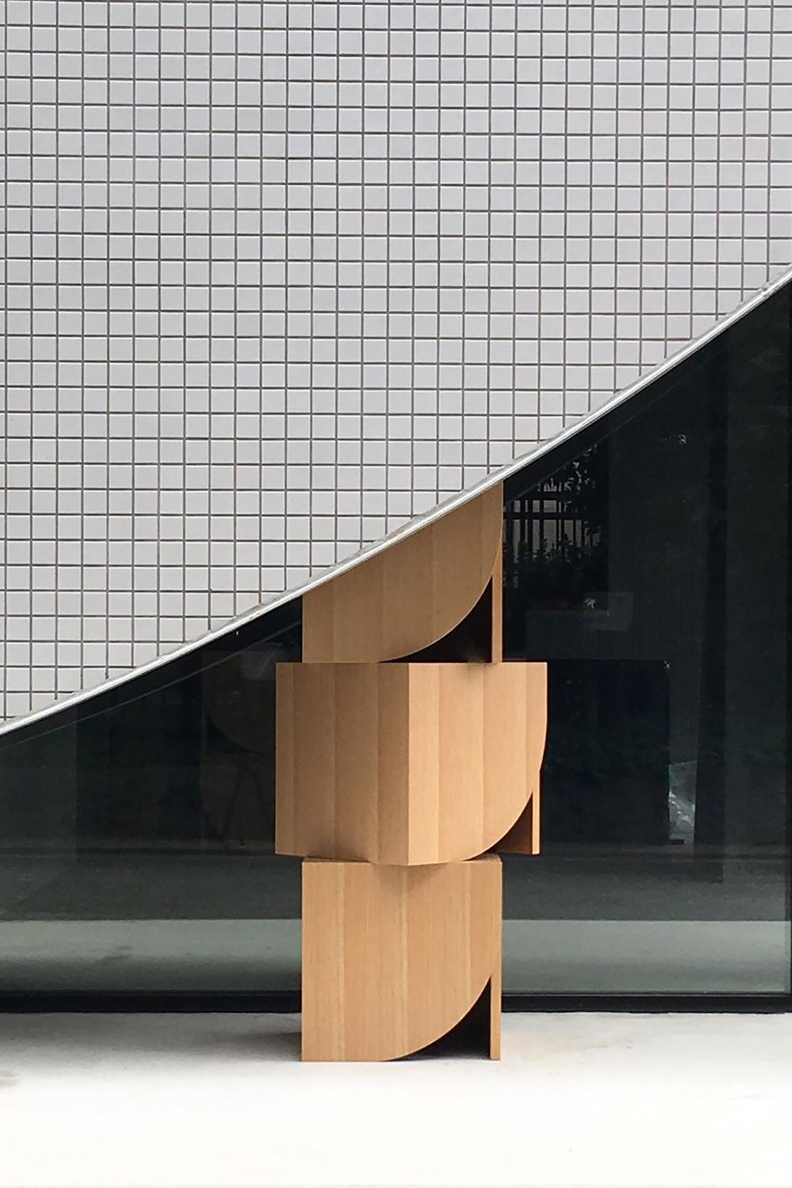
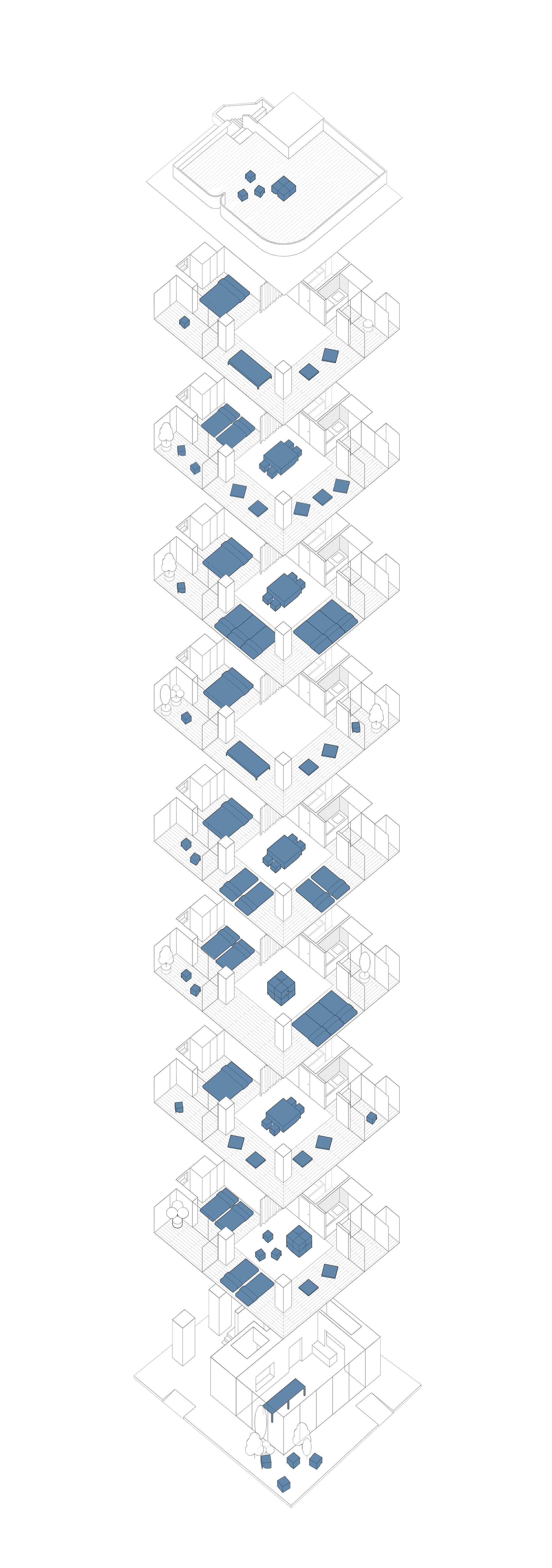

from archdaily
'House' 카테고리의 다른 글
| *스톡홀름 로프트 아파트 [ Note Design Studio ] The Mantelpiece Loft (0) | 2020.11.27 |
|---|---|
| *빈티지하우스 리노베이션 [CAVAA Arquitectes ] Casernes House (0) | 2020.11.23 |
| *슬로프 콘크리트 하우스 [ Govaert & Vanhoutte Architects ] Residence FSD (0) | 2020.11.16 |
| *멕시코 아파트 리노베이션 작업 Bright white walls contrast historic facade of MM34 apartments in Mexico City (2) | 2020.11.12 |
| *오가닉 멘션 [ TANK ] maison mouvaux (0) | 2020.11.11 |