
주택 리노베이션 작업의 목적은 여러시대에 걸쳐 덧붙여진 흔적을 말끔 지우는 것, 그리고 두개의 거주공간으로 분리된 유닛을 하나의 거주공간으로 묶는 것에 있다.
백색을 바탕으로 하는 미니멀 공간 속에서 녹색은 공간에 활력을 불어 넣는 요소로 적용되는 동시에 구조보강을 담당한다.
The restoration of Casernes was a project that aimed to showcase the history of the building and the modifications it had previously undergone throughout different eras.
Gemma and Vicenç bought a row house that was divided into two separate dwellings – one located on the ground floor, and the other on the first floor, respectively. The building development planning had been very disjointed and, as a result, the building suffered from serious ventilation and lighting problems.
Despite these issues, the building boasted some magnificent original features, such as great ceiling height between the two stories, ample width between the dividing walls, as well as charming structural and joinery/trim details that gave the building a character that we wanted to preserve. After selecting, cleaning, and restoring the distinguishing features to be preserved, the end result is a space where the original features contrast with newly built elements to create overlapping layers that stand testament to the history of the building and the lives written in its walls.
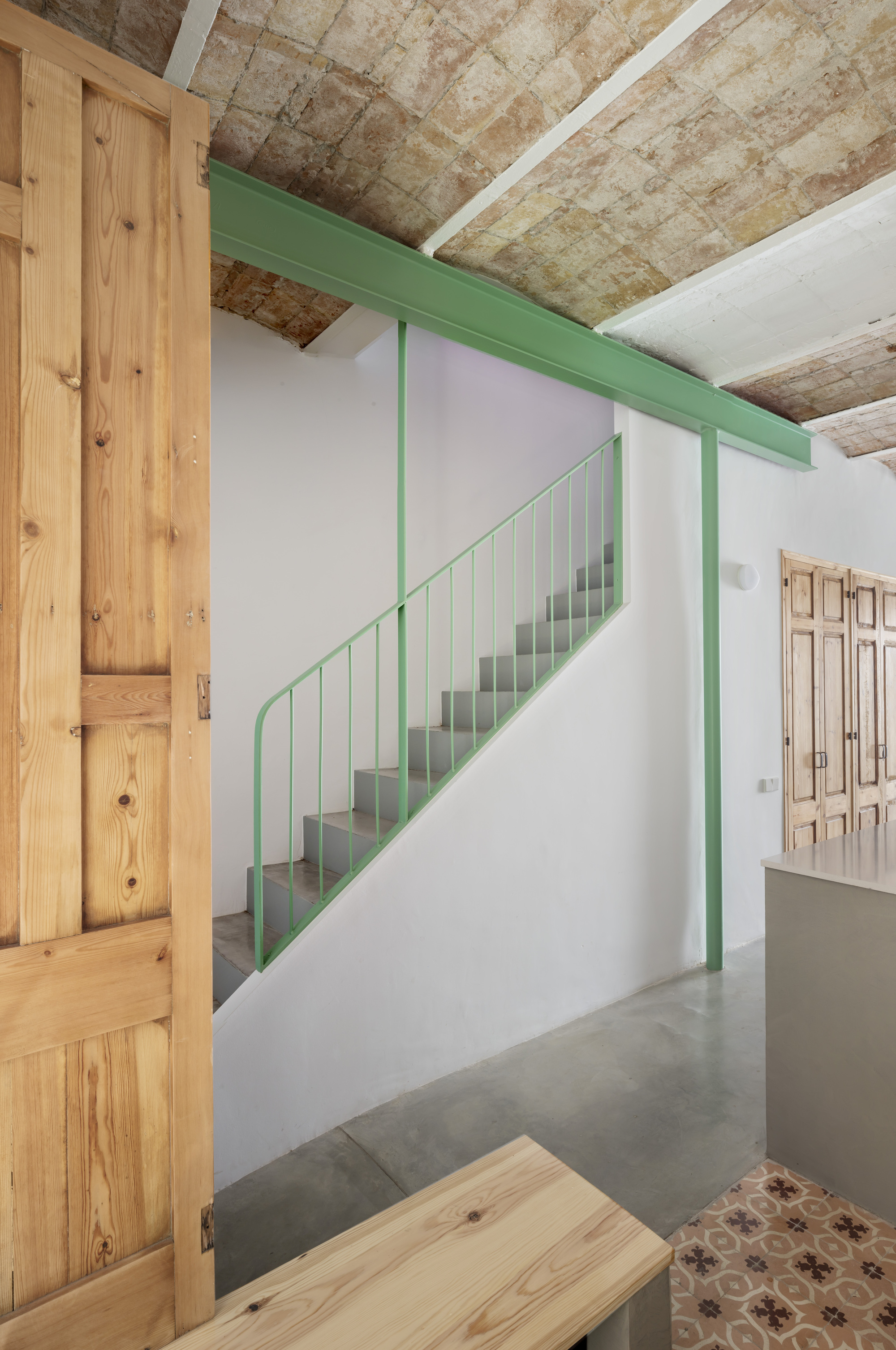
The exposed ceilings of the house act as a film reel that provides us a glimpse into each consecutive phase of its construction and restoration process. The original vaulted brick ceiling with metal beams is left exposed for a clean look and is interlaced with the new concrete slabs and steel beams used for structural reinforcement. The aim is for each layer to reveal, through its differentiated textures and colours, the passing of the years and to highlight the new additions and modifications.
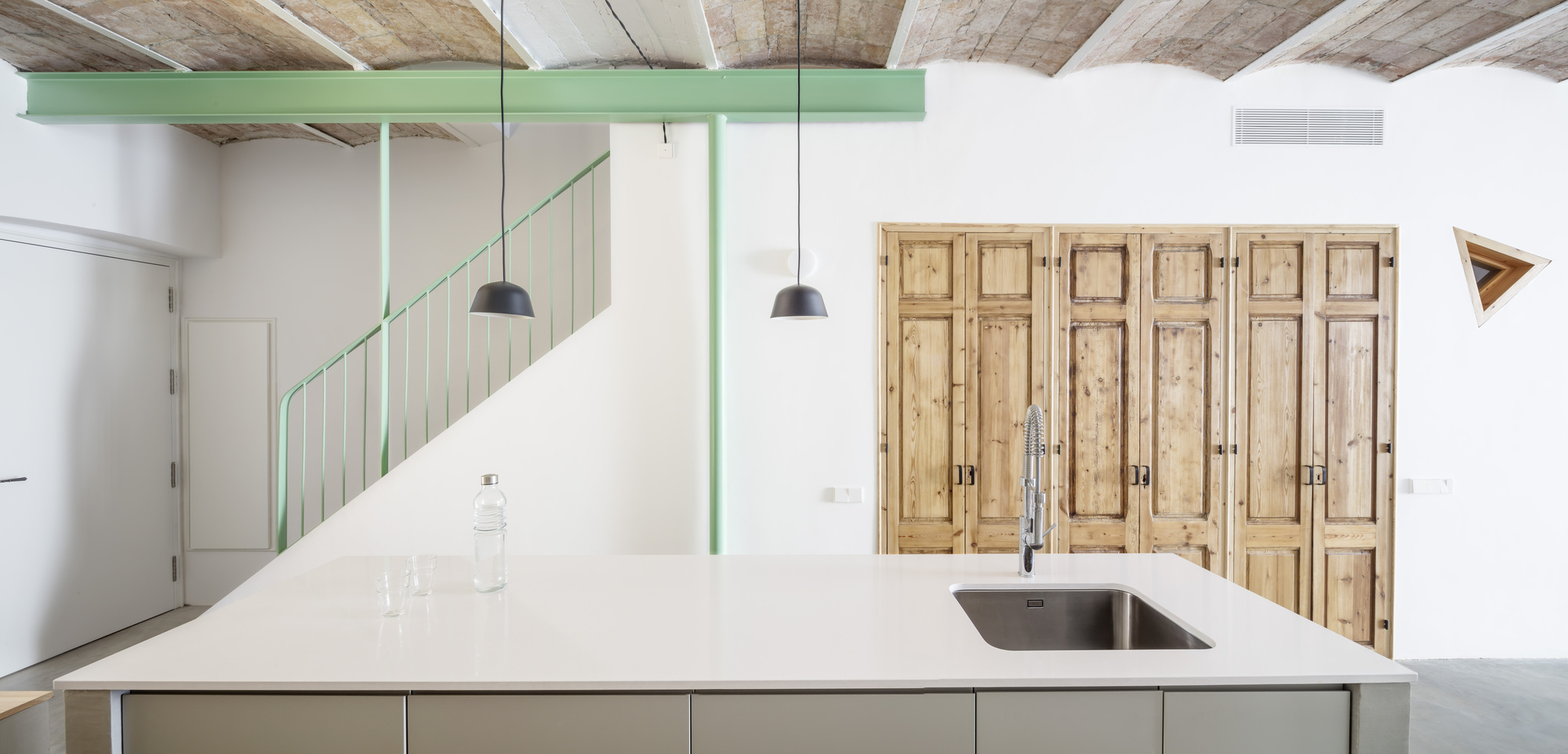
The exposed ceilings of the house act as a film reel that provides us a glimpse into each consecutive phase of its construction and restoration process. The original vaulted brick ceiling with metal beams is left exposed for a clean look and is interlaced with the new concrete slabs and steel beams used for structural reinforcement. The aim is for each layer to reveal, through its differentiated textures and colours, the passing of the years and to highlight the new additions and modifications.
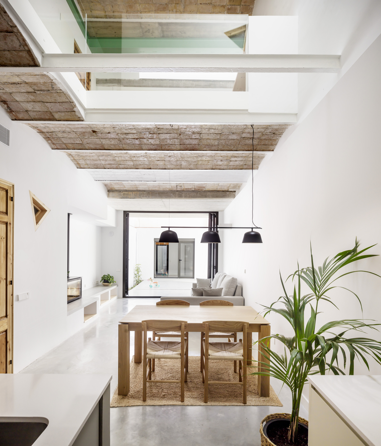
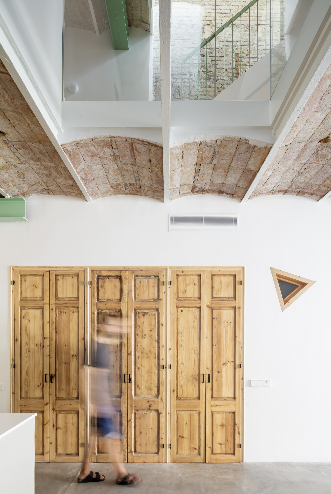
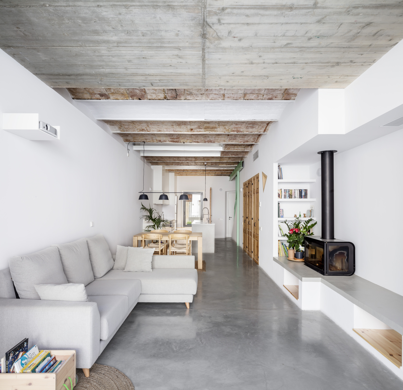
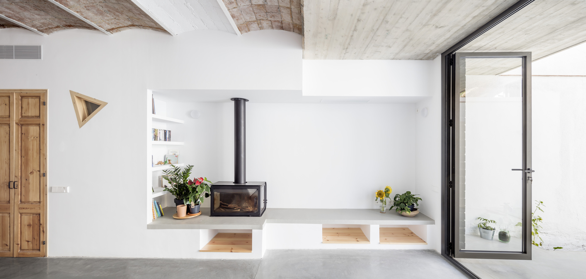
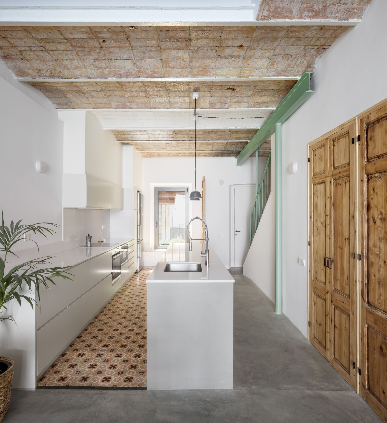
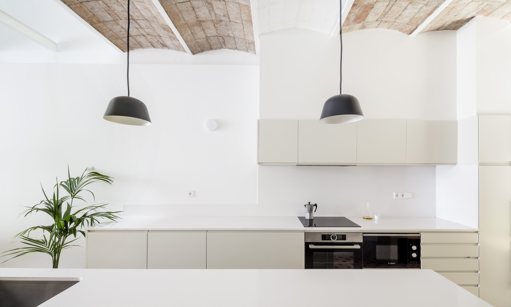
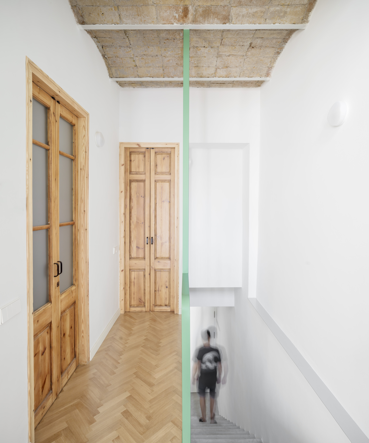
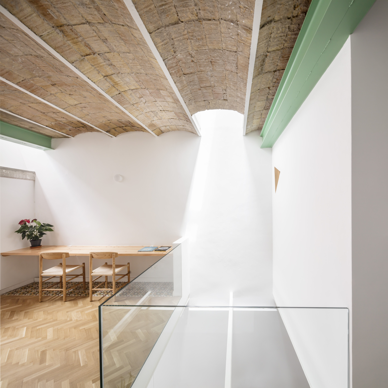
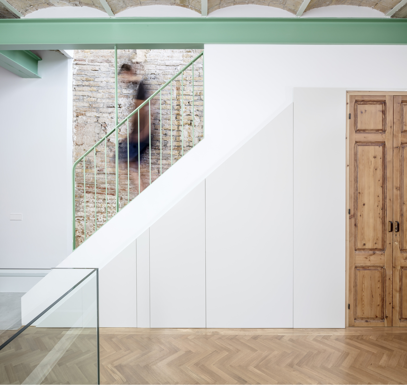
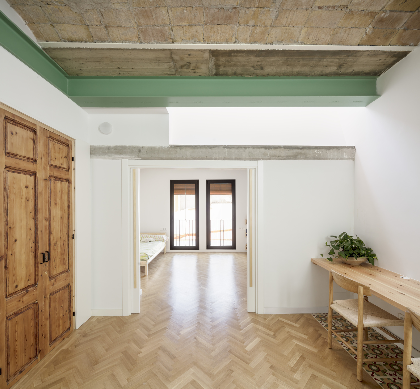
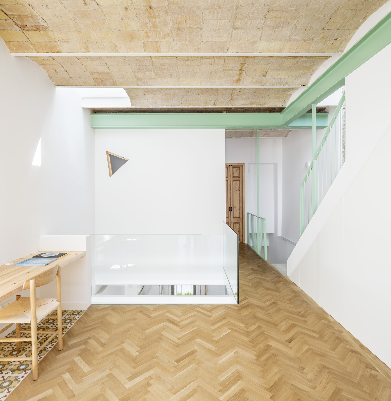
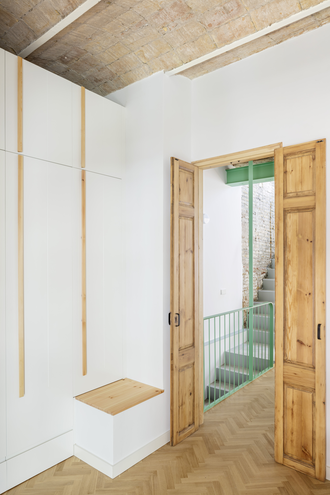
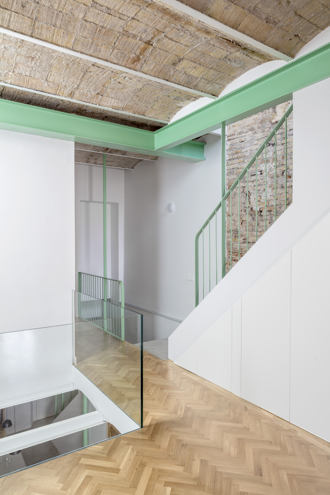
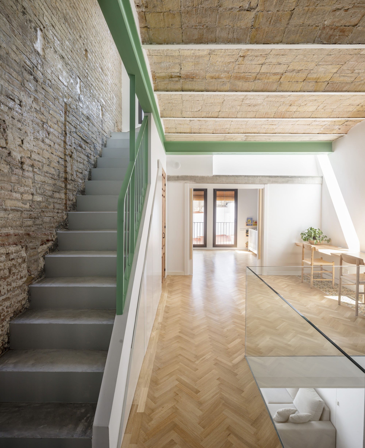
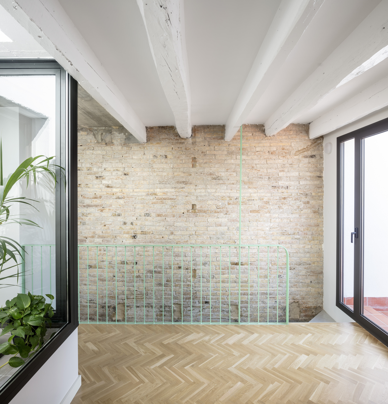
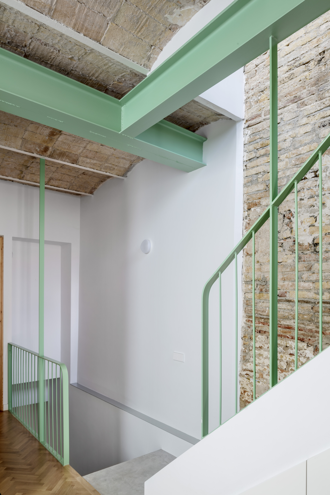
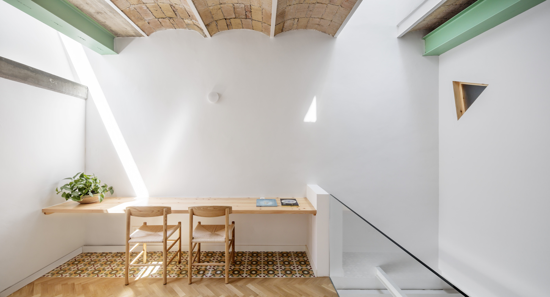
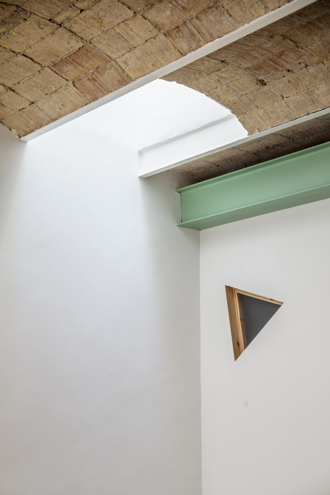

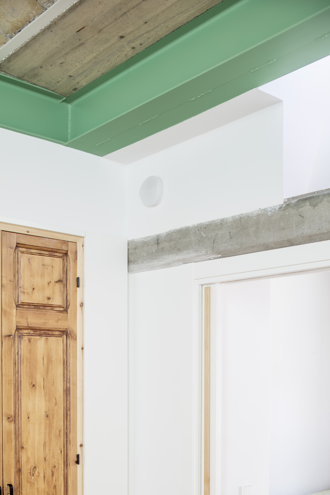
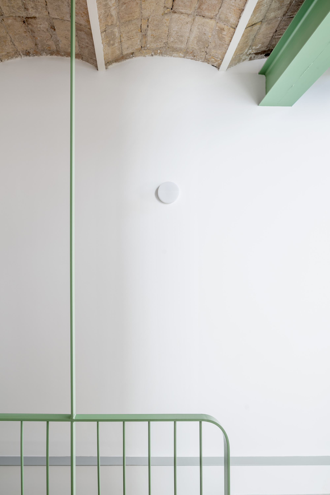
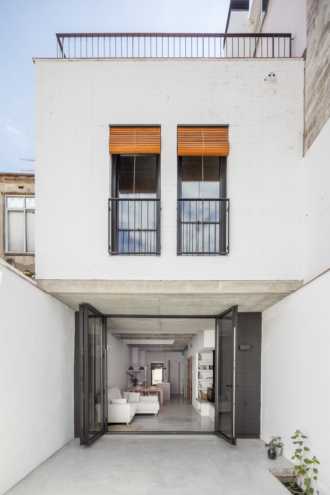
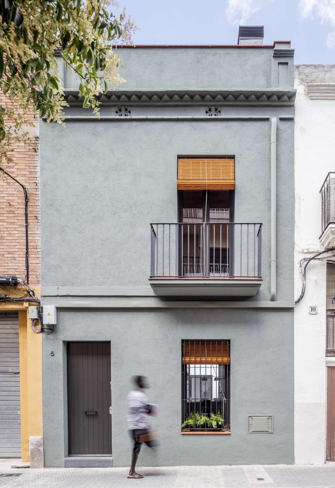
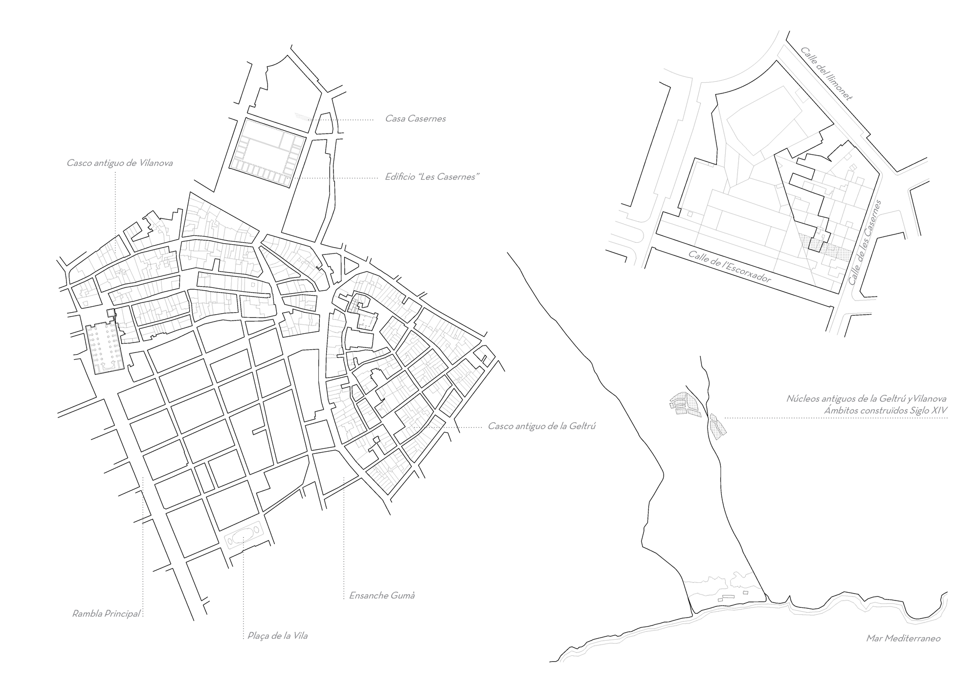
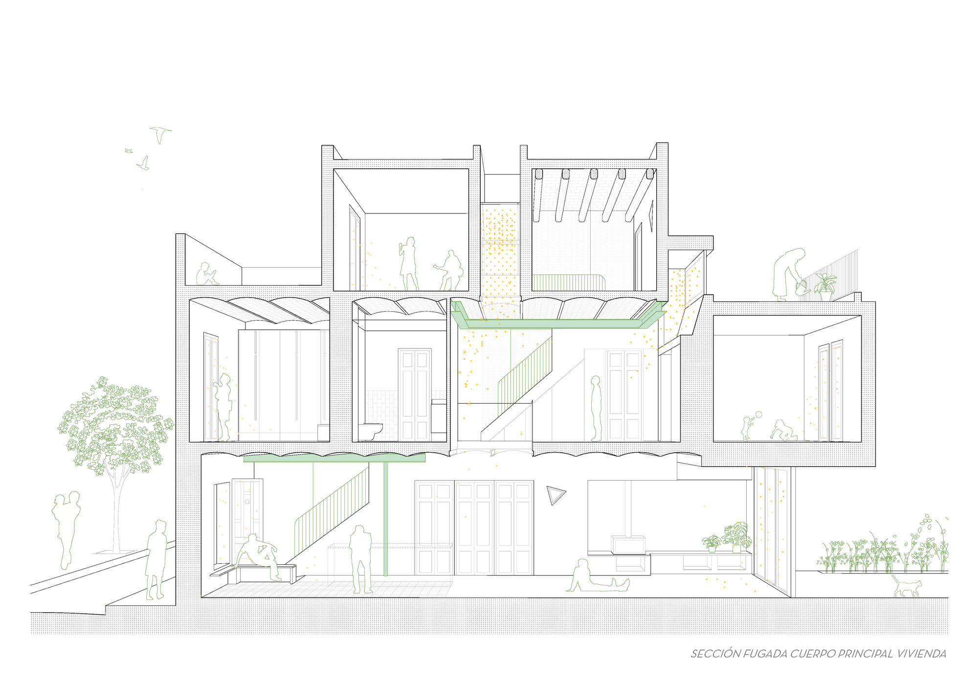
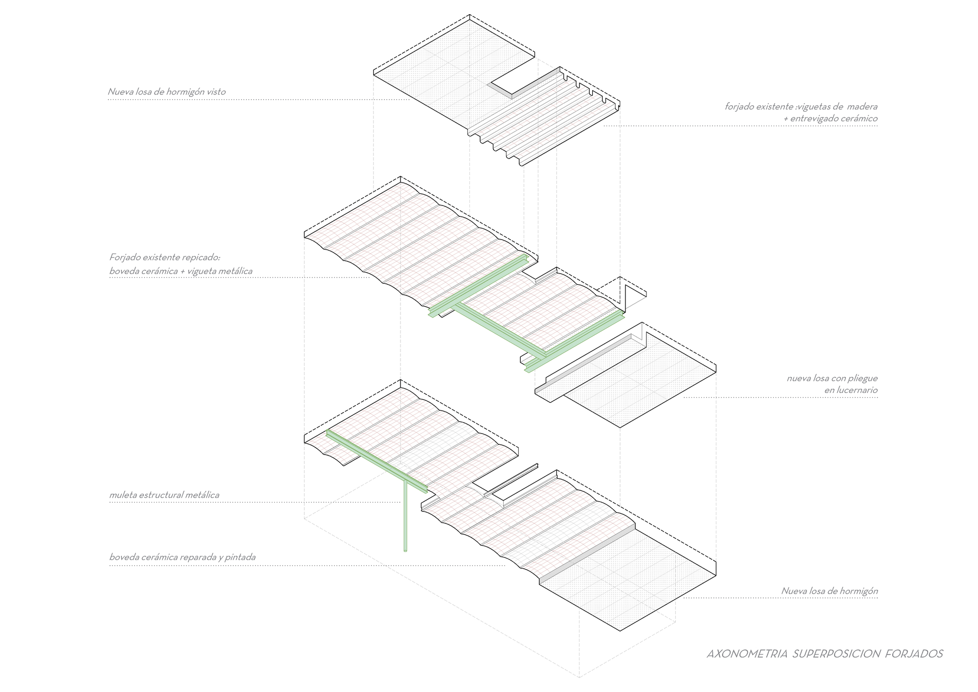
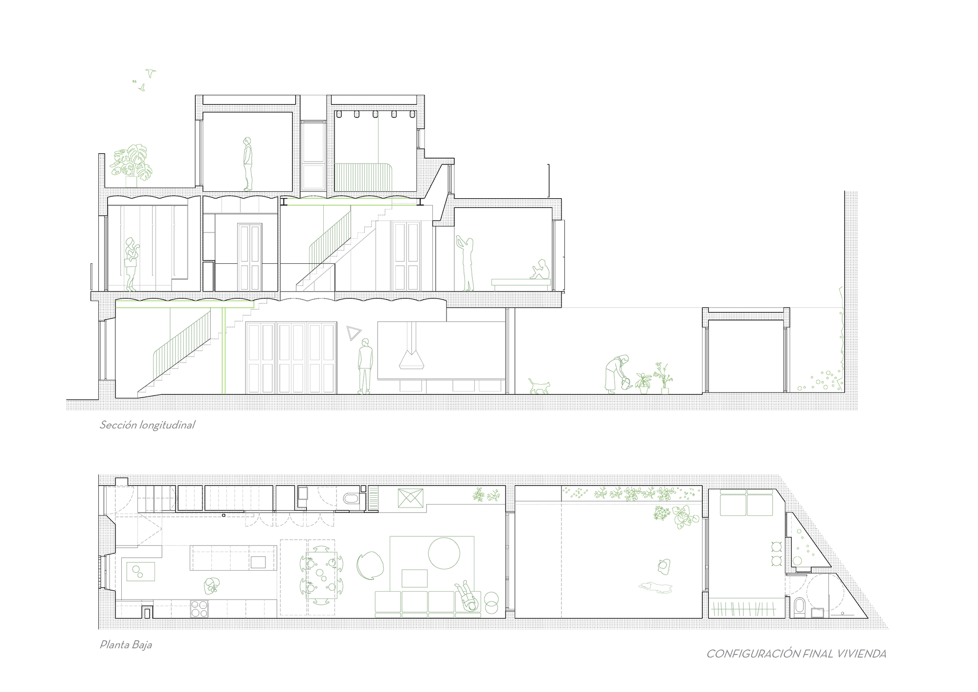
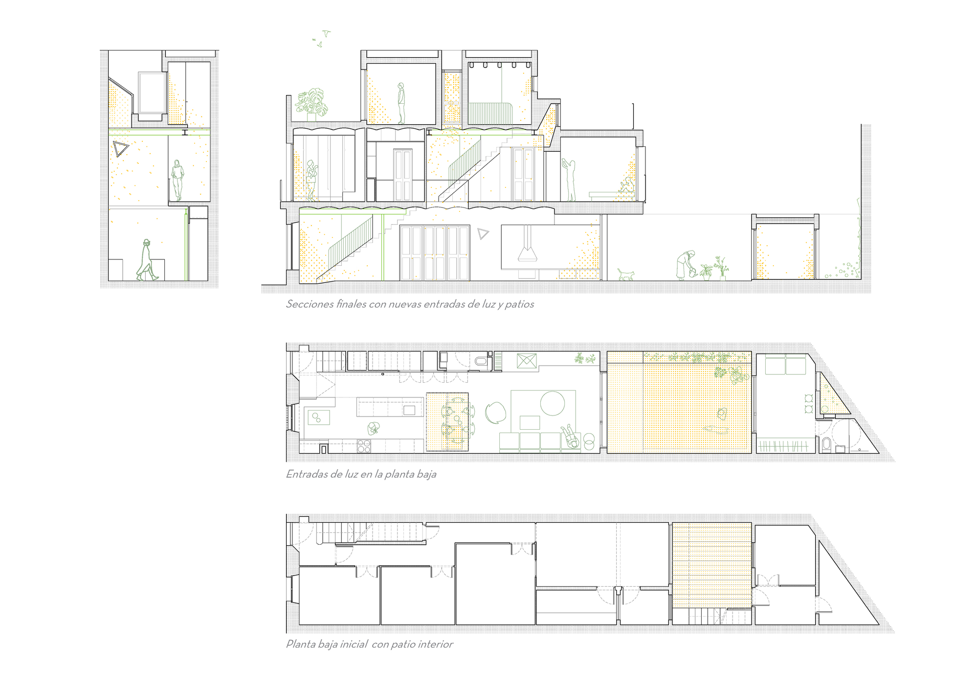
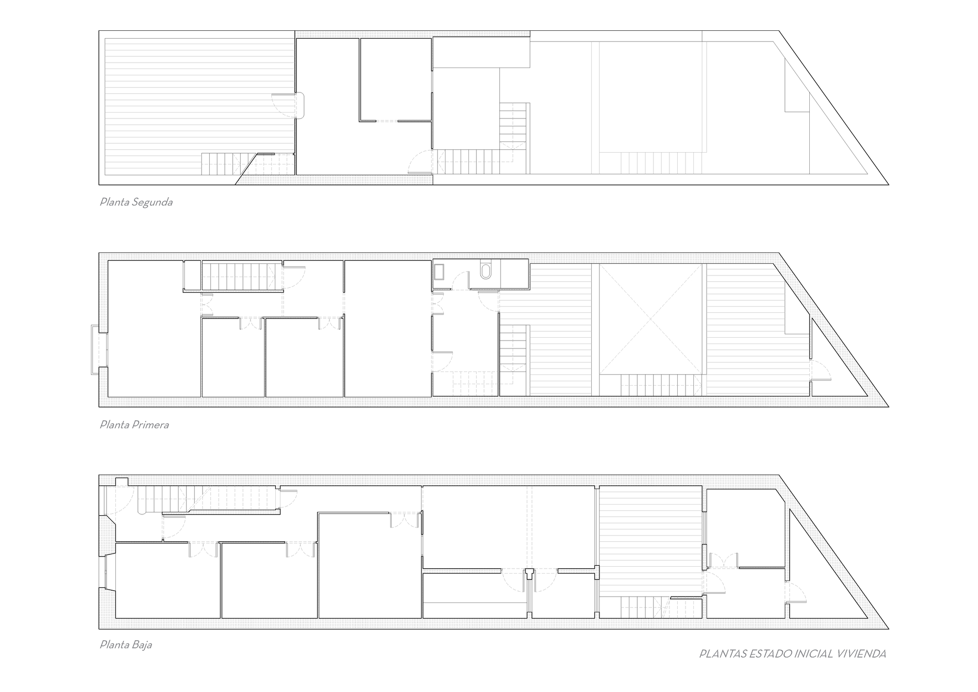
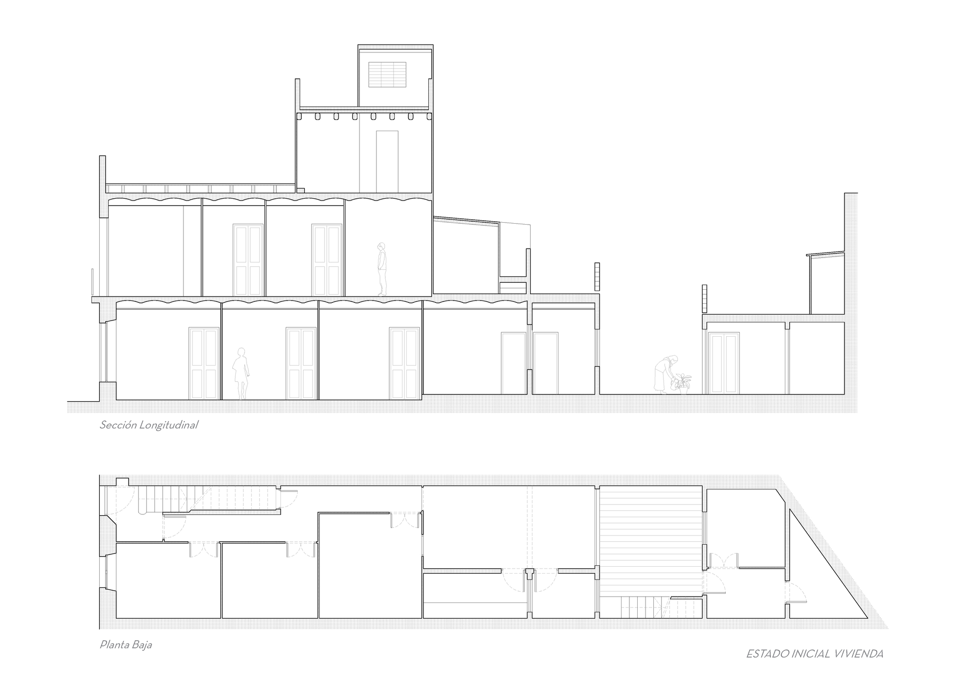
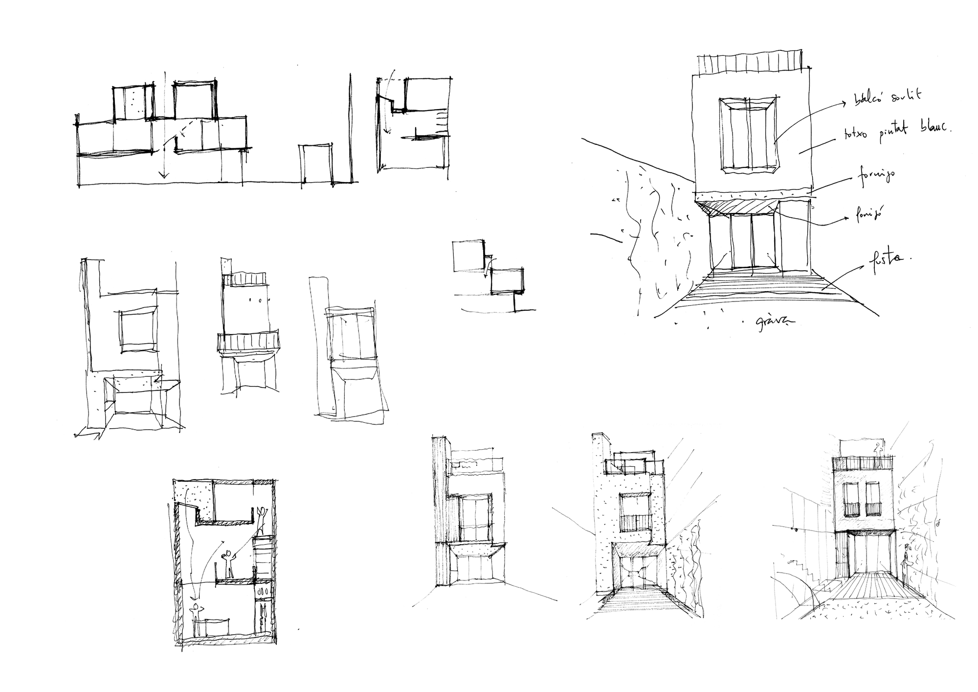
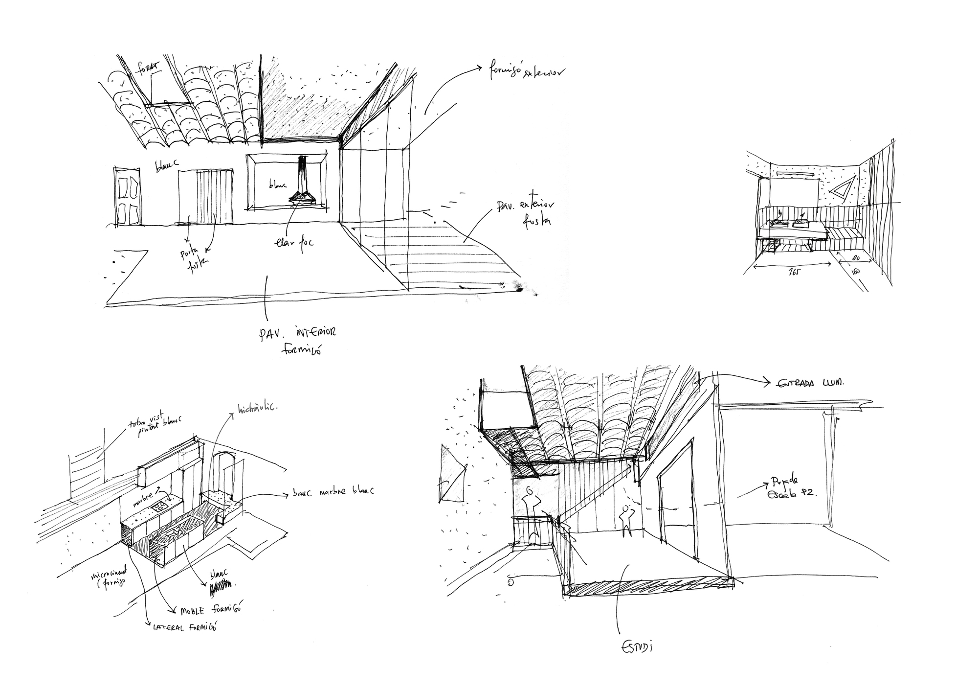
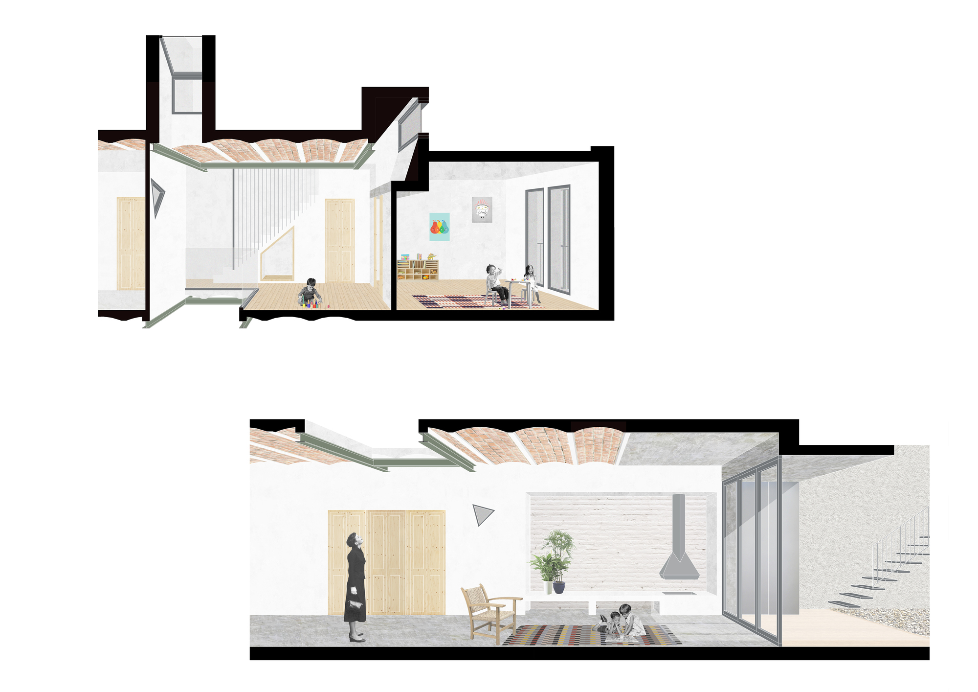
from archdaily