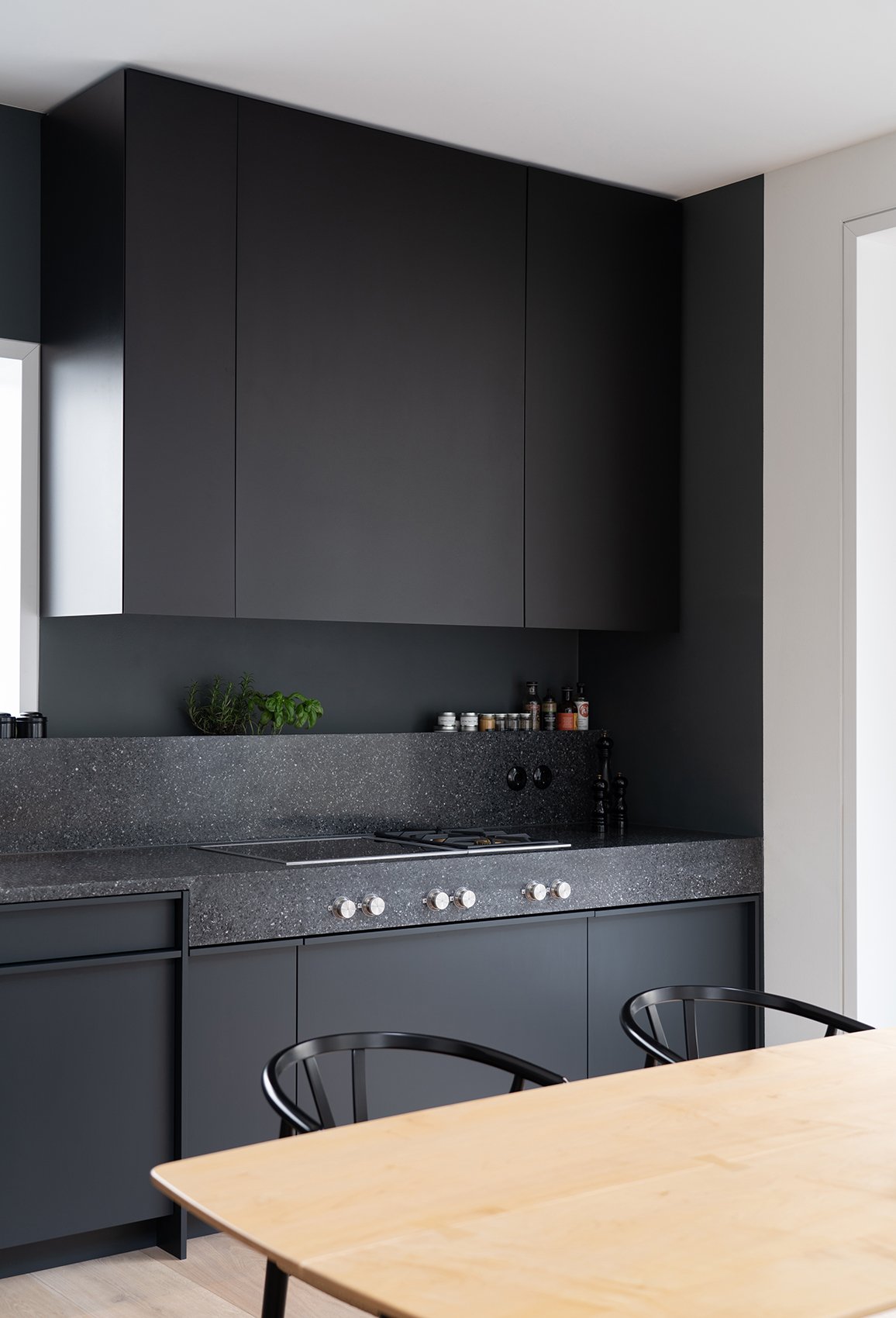
아파트의 미니멀 인테리어 디자인 요소는 빌트인 가구와 오크 바닥재, 워터존에 적용된 페라조 판넬로 구성됩니다.
House RHE42 is a minimal residence located in Berlin, Germany, designed by Batek Architects. The RHE42 project is a new urban component for the center of Berlin. The new building with two residential units is located in an inner courtyard; its four-story structure consists of three boxes stacked on top of one another. The smaller of the two apartments (60 square meters) is on the ground floor. The larger apartment (130 square meters) extends over the three upper floors, with an entrance on the ground floor. Both apartments are organized around an open space with a kitchen and living area.
In the larger one, this room takes up an entire floor and also opens up like a tower with a ceiling height of 6.30 meters. This creates a light generosity that is seldom found in new inner-city residential buildings. The apartment’s equipment includes custom-made built-in cupboards, oak floorboards and prefabricated terrazzo panels in the wet areas. The RHE42 project shows how high-quality living space can be created on a small area in the middle of the city. Formally restrained and at the same time cleverly organized, the townhouse is a good example of contemporary architecture of densification.
Photography by Marcus Wend
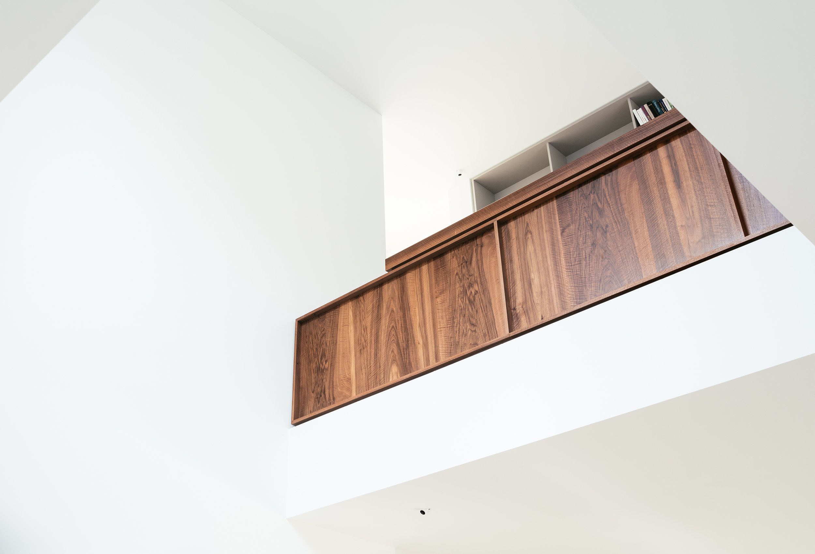
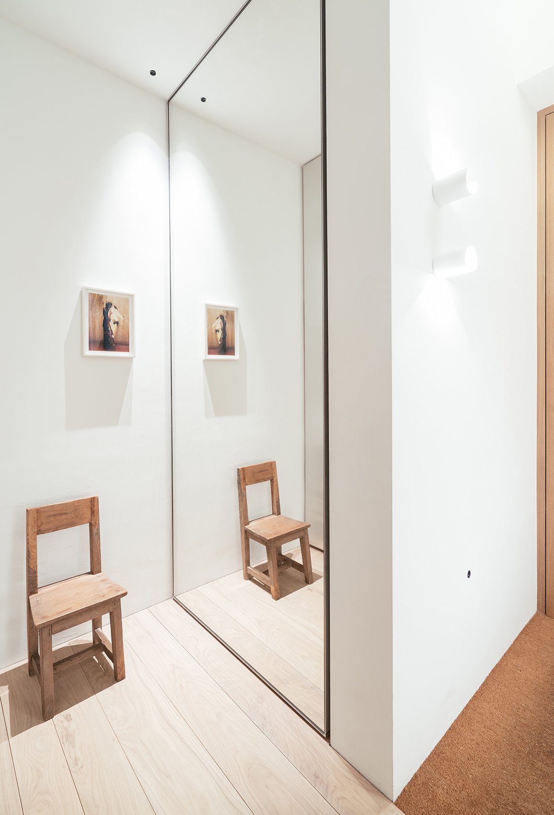
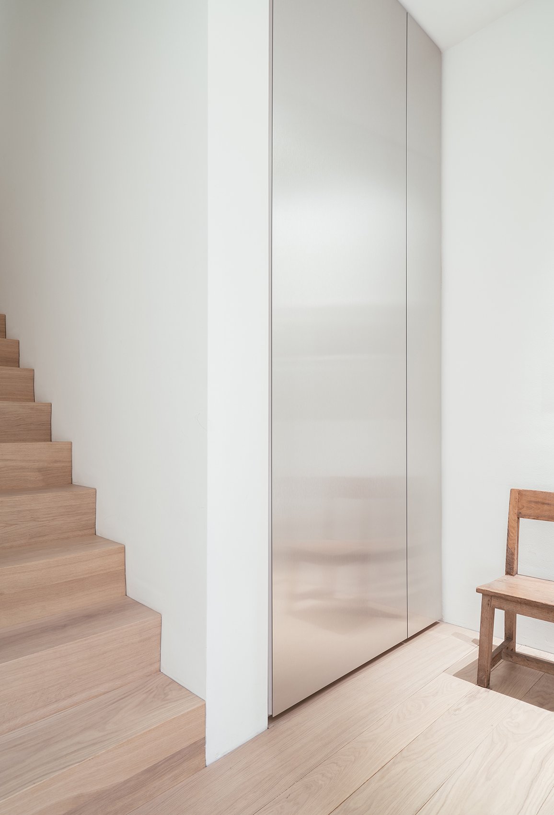


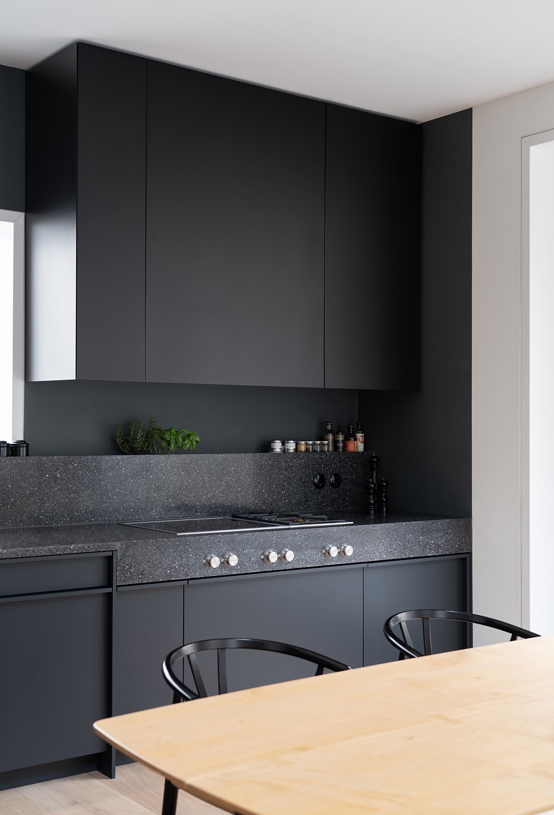
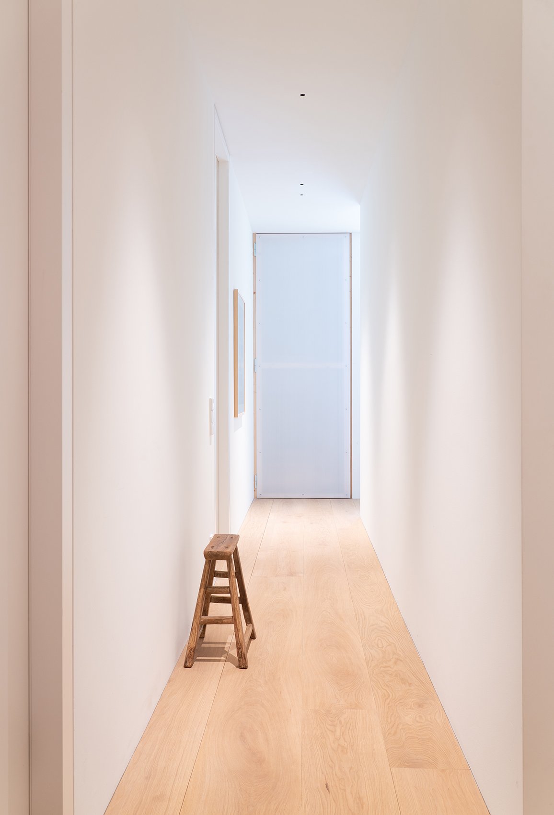
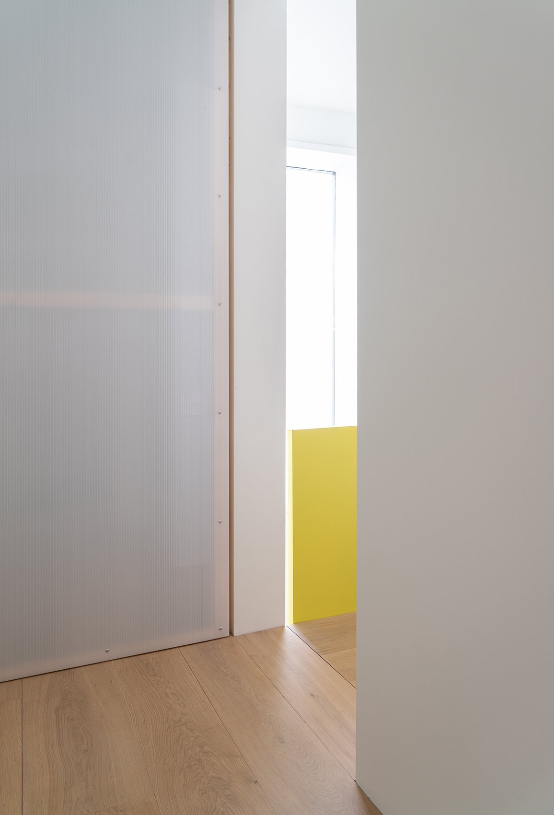


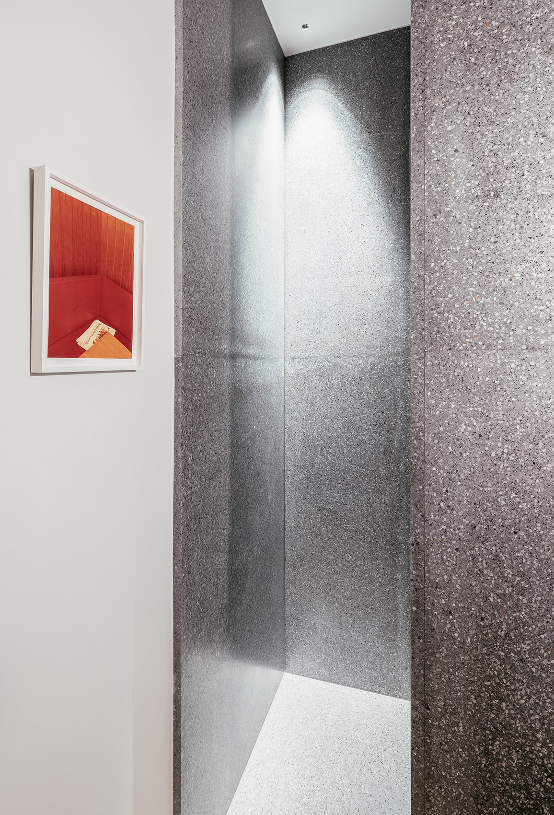

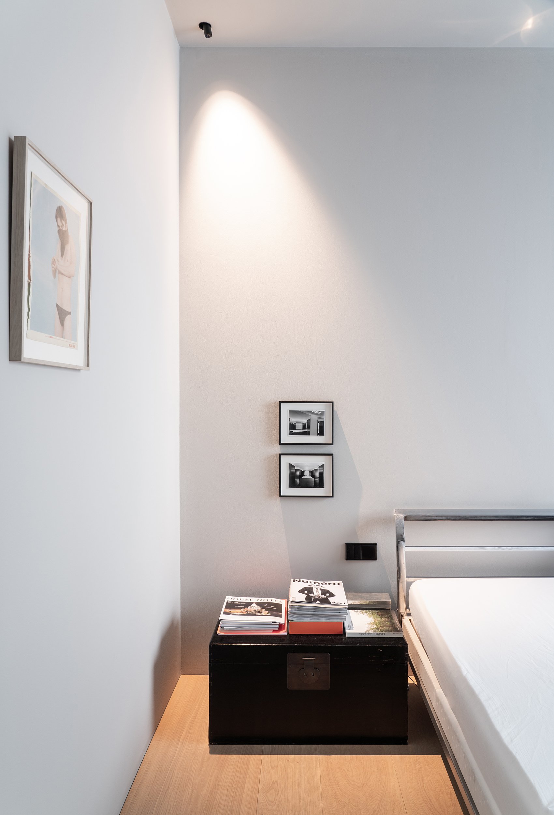
from leibal
'House' 카테고리의 다른 글
| *보이드 하우스 [ Fujiwaramuro Architects ] House with Light Void (0) | 2020.12.09 |
|---|---|
| *지속가능한 타운하우스 [ CEBRA ] 146 Residences in Aarhus (0) | 2020.12.08 |
| *트리플렉스 하우스 [ Jean Verville Architect ] NMBHD (0) | 2020.11.30 |
| *스톡홀름 로프트 아파트 [ Note Design Studio ] The Mantelpiece Loft (0) | 2020.11.27 |
| *빈티지하우스 리노베이션 [CAVAA Arquitectes ] Casernes House (0) | 2020.11.23 |