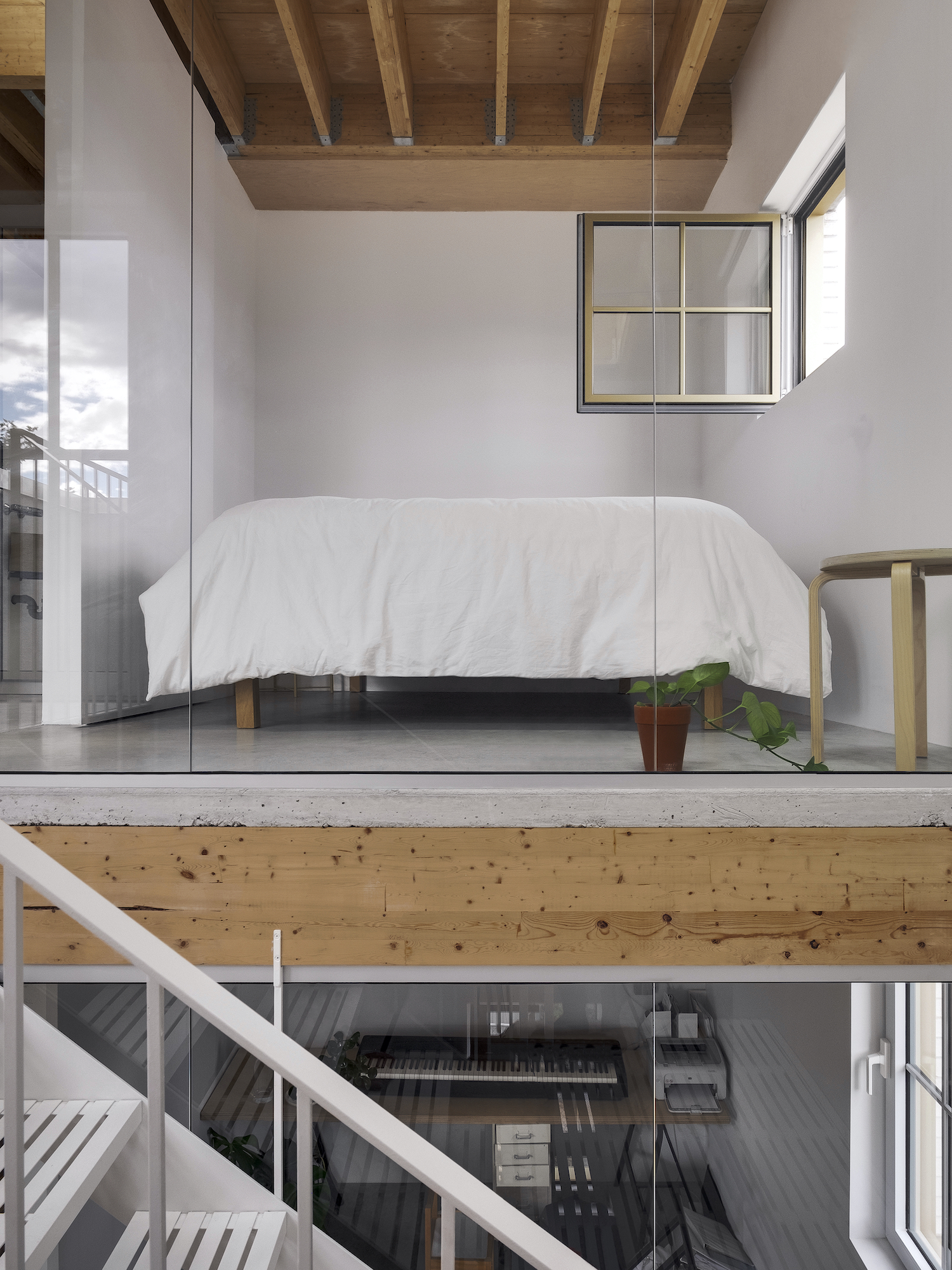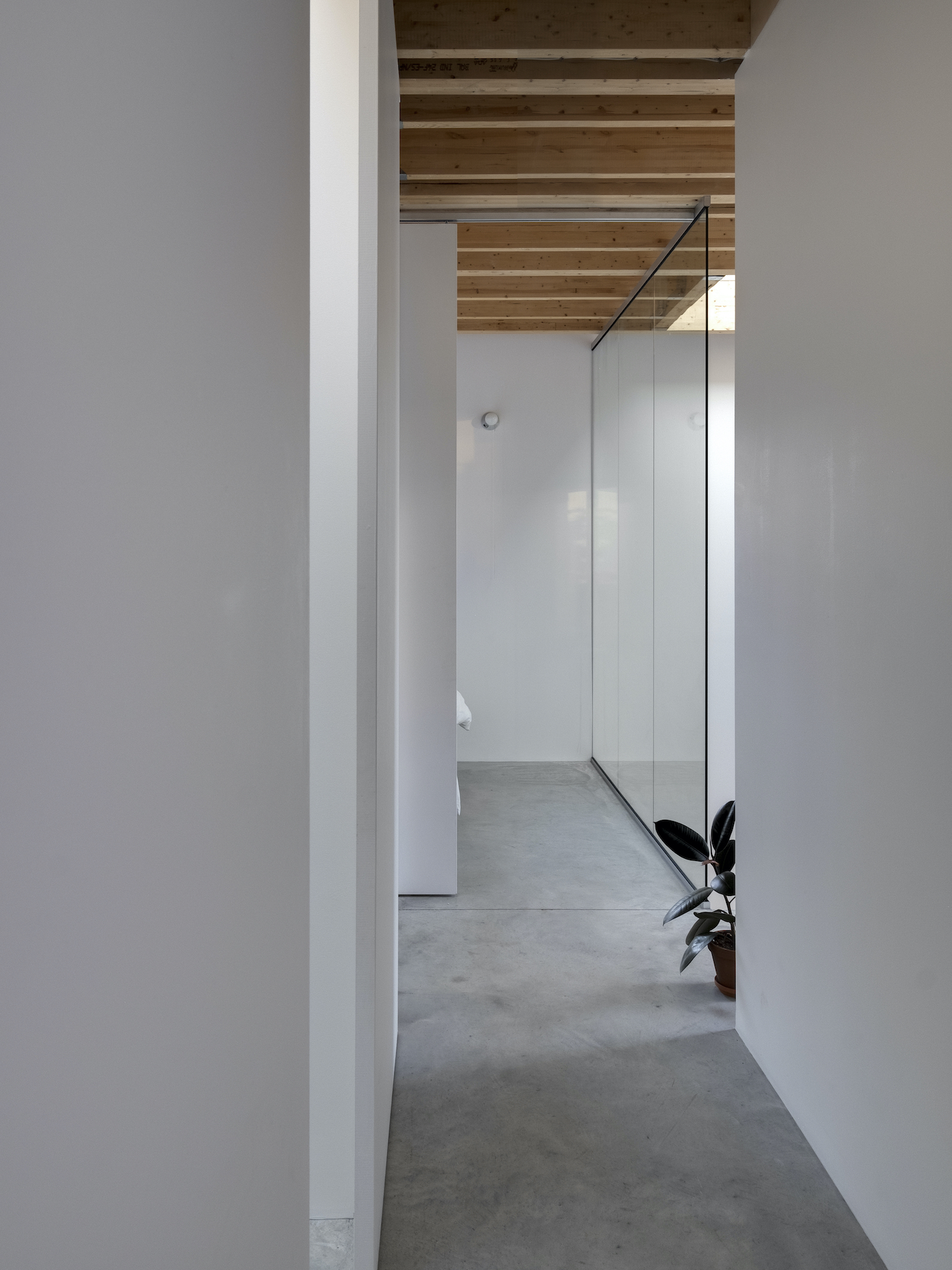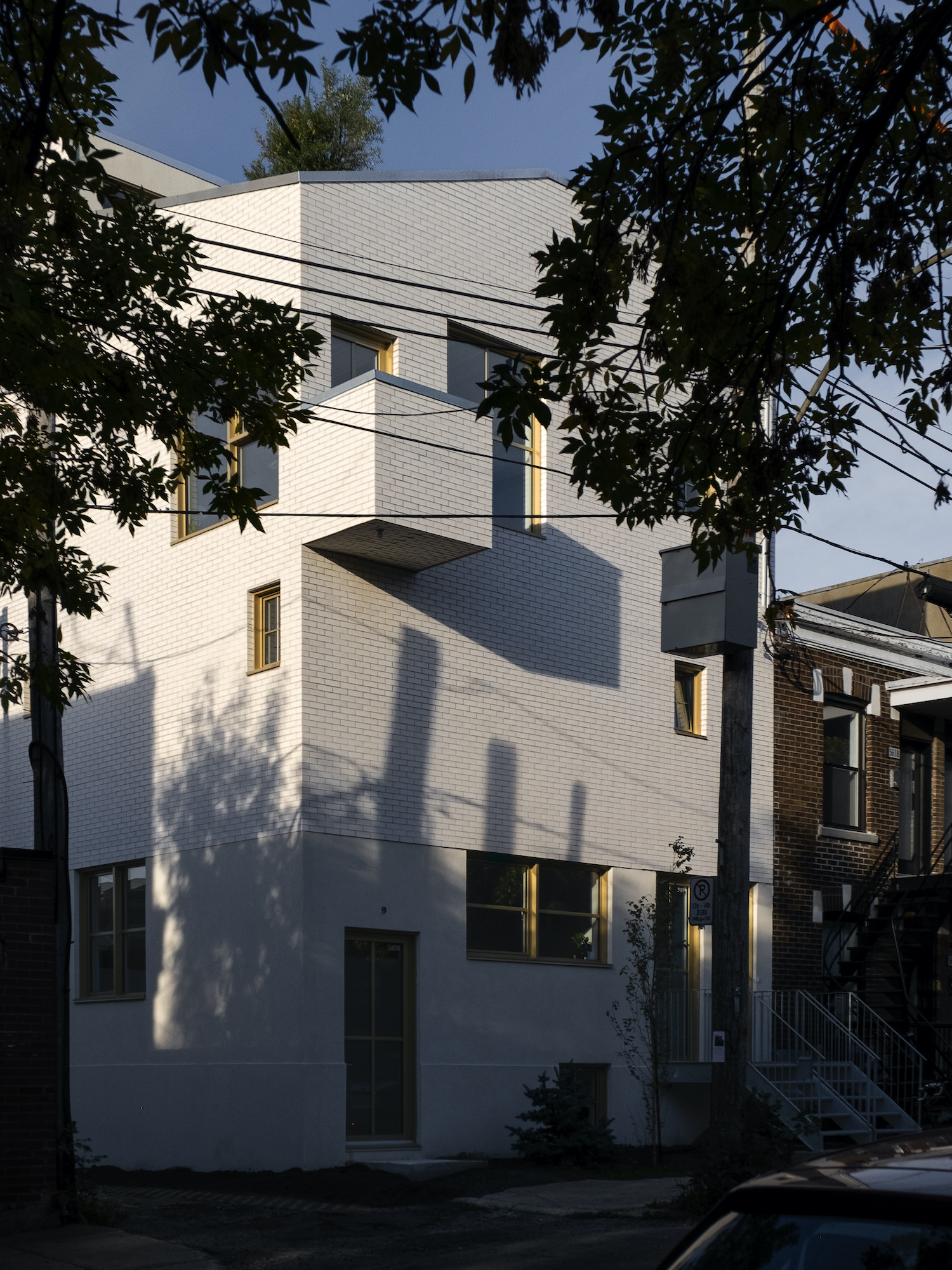
캐나다 몬트리올에 위치한 트리플렉스 미니멀 하우스.
여러개의 주택을 결합하여 재 구성한 주거공간.
NMBHD is a minimal triplex located in Montreal, Canada, designed by Jean Verville Architect. The building is a combination of familiar realities, an assemblage of fragments of its neighborhood. There are three gardens that surround the home. Aiming to develop a real estate heritage for a young family from the Montreal’s Rosemont district, the NMBHD project offers spatial investigations reshaping the typology of the Montreal triplex. The playful approach proposed by the architect enabled Nancy Marie, Hugo, and little Jules to question their relationship to functionality as well as to compactness within their domestic spaces.
Photography by Felix Michaud












from leibal
'House' 카테고리의 다른 글
| *지속가능한 타운하우스 [ CEBRA ] 146 Residences in Aarhus (0) | 2020.12.08 |
|---|---|
| *미니멀 아파트 인테리어 [ Batek Architects ] House RHE4 (0) | 2020.12.03 |
| *스톡홀름 로프트 아파트 [ Note Design Studio ] The Mantelpiece Loft (0) | 2020.11.27 |
| *빈티지하우스 리노베이션 [CAVAA Arquitectes ] Casernes House (0) | 2020.11.23 |
| *포스트코로나, 호텔에서 주거로 변신 YSLA Architects-Lighthouse Residential Building (0) | 2020.11.19 |