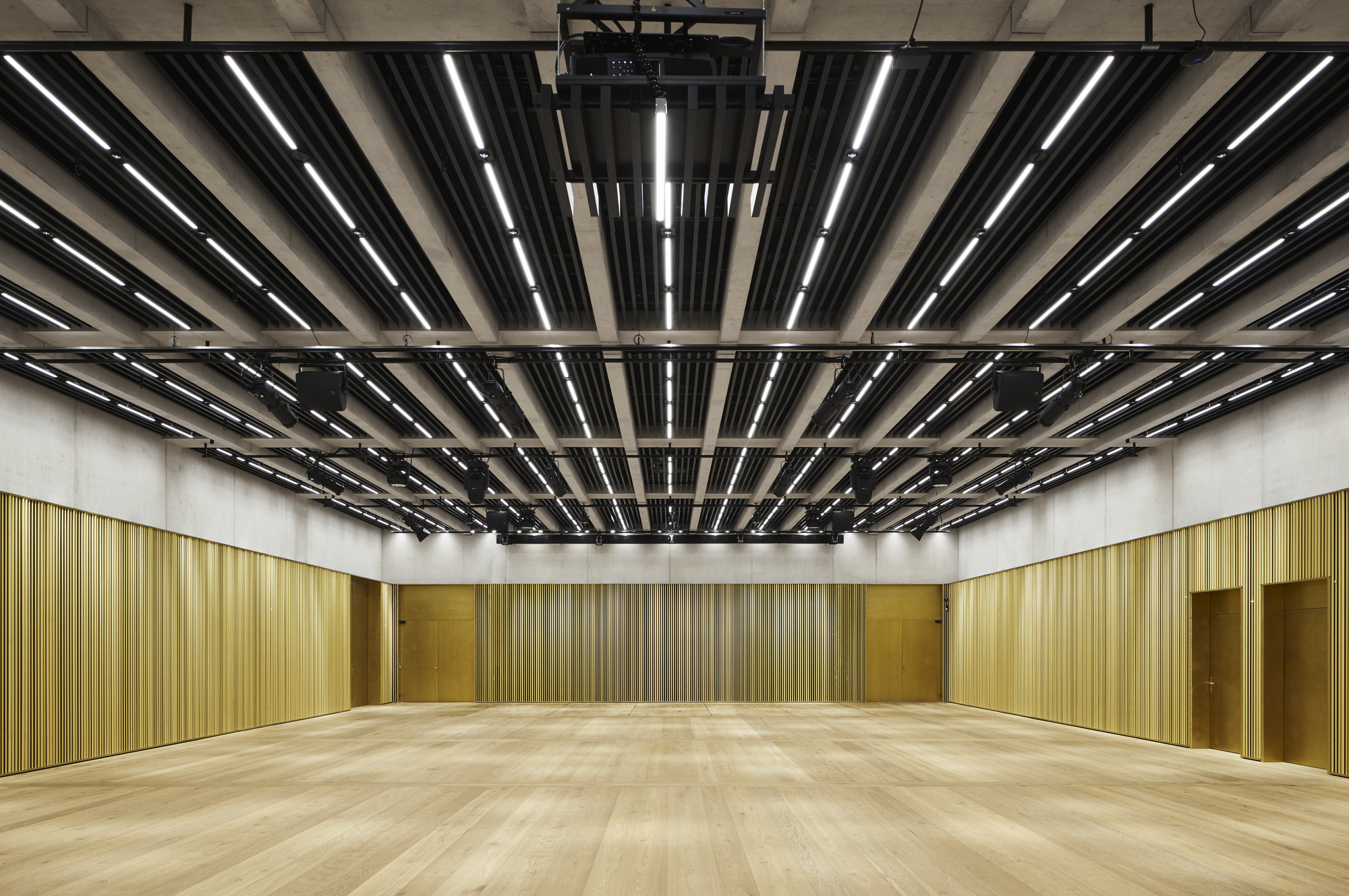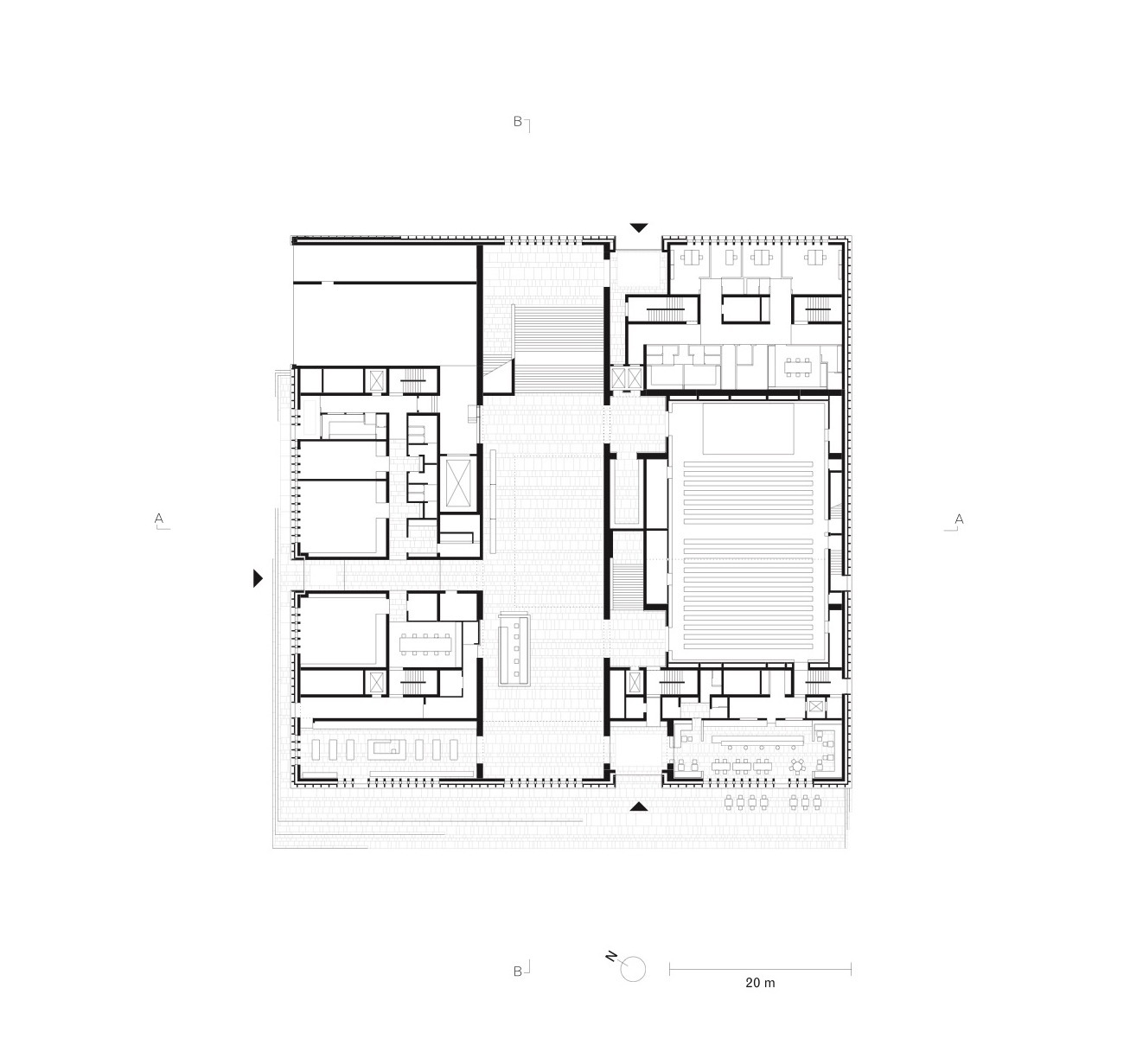
Kunsthaus Zürich 뮤지엄 프로젝트는 기존 뮤지엄과 별개로 새롭게 신축(증축)되는 4개의 건물 중 하나 입니다. 기존 도시공간 속에 자리한 공공건물들의 외형적 특징; 석재을 따라 석회질계열의 석재가 적용됩니다. 여기에 날렵한 버티컬(길다란 수직 핀과 같은)을 적용, 전통적 맥락과 새로운 건축공간의 건축적 발란스를 맞춥니다.
The new Kunsthaus Zürich extension expands the existing Kunsthaus museum, situated between the Grossmünster church and the university. The Kunsthaus Zürich now represents the largest art museum in Switzerland, comprising four buildings from different eras – the Moser building (1910), the Pfister building (1958), the Müller building (1976), and now the Chipperfield extension (2020). The new freestanding building houses the collection of classic modernism, the Bührle collection, temporary exhibitions, and art from 1960 onwards.
Based on the Central Campus masterplan published in 2007, the museum buildings and the Schauspielhaus theatre located on the east side of the urban square Heimplatz, form a gateway of the arts as an urban entry to the education mile. Here, the large freestanding buildings of Zurich’s universities are lined up like a string of pearls leading northwards.
The urban concept for the extension envisaged the placement of a clear geometric volume on the northern edge of the square. The building form takes inspiration from the old cantonal school, built in 1842 to the north of the site, which defines the urban frame with its architectural clarity. The urban plan defines two new external spaces: the urban square to the south, framed on all four sides by buildings, and the new Garden of Art to the north as an open and permeable natural environment. An expansive entrance hall, spanning the full length of the building, creates a link between these two new urban spaces. Due to its low-threshold accessibility, it likewise acts as a public link between the institution and the city. A visitor passageway running underneath the square connects the new building with the existing Kunsthaus, creating one institutional entity.































from archdaily
'Culture' 카테고리의 다른 글
| *백색 아치회랑 pablo millán (0) | 2020.12.30 |
|---|---|
| *설경속으로 사라지는 의회센터 [ MAD ] yabuli entrepreneurs' congress center (0) | 2020.12.22 |
| *코스메틱 브랜드 플래그쉽 스토어 [ DOMANI Architectural Concepts ] Sculpture Gallery (0) | 2020.12.15 |
| *컬쳐리노베이션 [ Procesos Urbanos ] CACMU Building (0) | 2020.12.10 |
| *로컬 건축의 힘 aldana sánchez architects completes brick multimedia center in rural mexico (0) | 2020.10.21 |