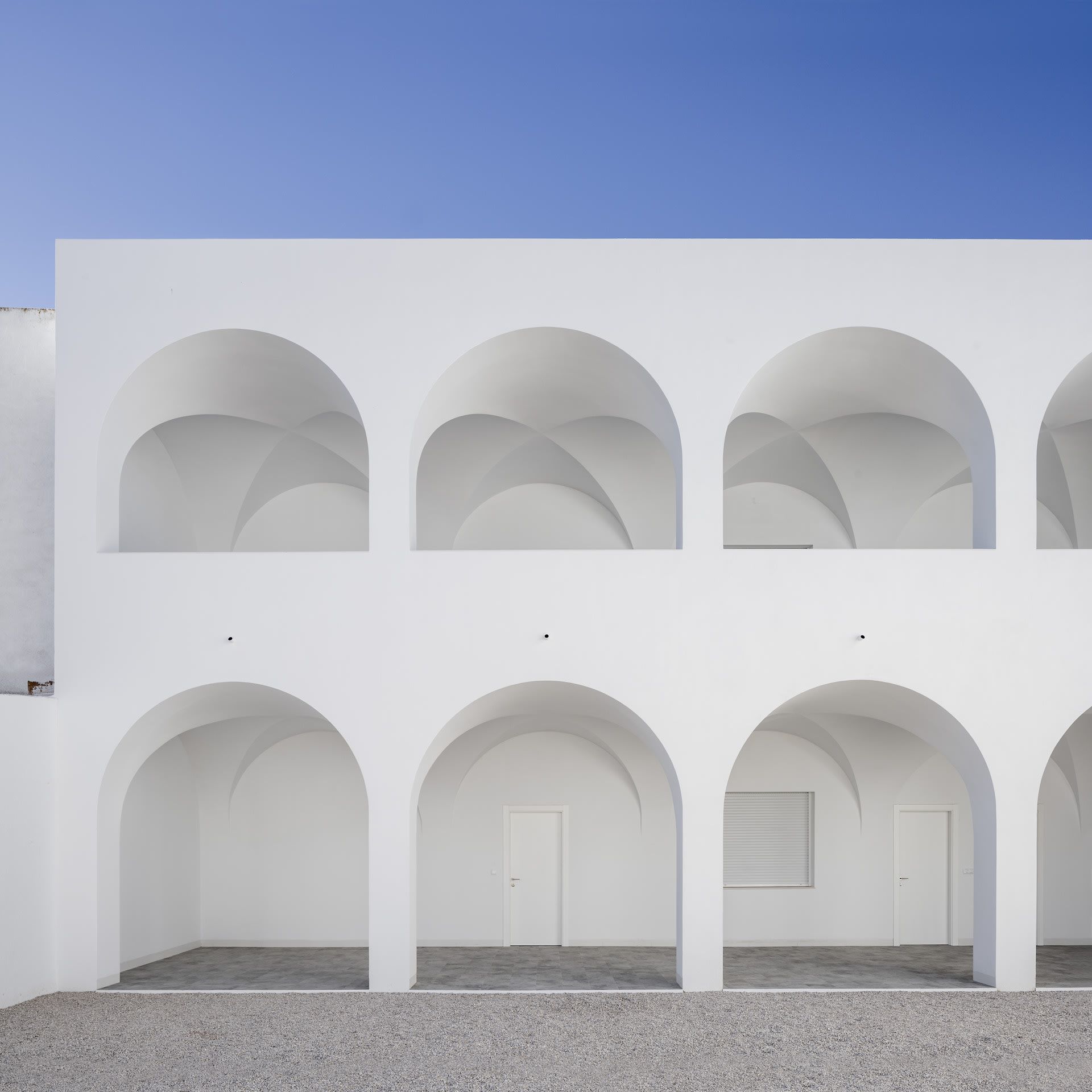
백색오브제; 연속적인 아치형태의 기둥과 백색마감은 엄격함과 균형감 있는 모습으로 이전 수도원모습의 메타포를 연상시킨다.
The project starts from the need to expand the parish dependencies in a plot inside the bottom of an intramural block of the historical city. The complexity of the plot lies in the many party walls of different heights and the different nature of each of them. Thus, this space borders on houses, with fragments of wall canvas, with towers of the walled enclosure, with patios … in short, the classical complexity of heritage cities.
The history of the plot deserves special mention, since this place was a container of an important house of the municipality, the house Mendoza. Based on a classic typology of central patio, this house was demolished, without patrimonial criterion being since then this space as the most important urban void of Porcuna.
Under these urban premises the project was born as an exercise to bring order. For this we resort to the rigor of geometry. Remaking the central courtyard with new dimensions we get a set of full and empty balanced order the apple. Thus, a perfect square patio, although it could be assimilated to a cloister or oor of a monastic complex, in this case it will lend its dimensions and proportions to be the oor of a parochial center.




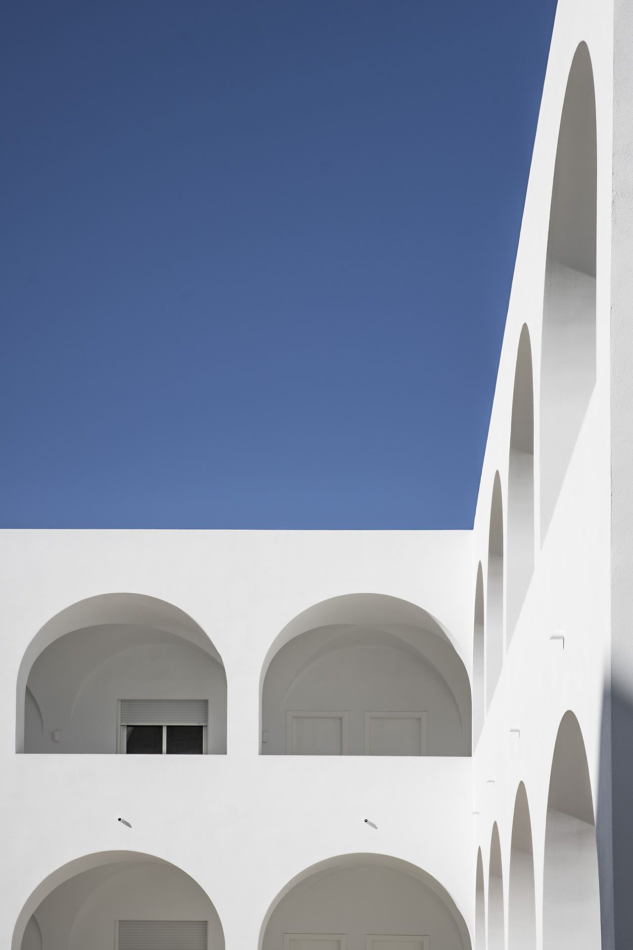


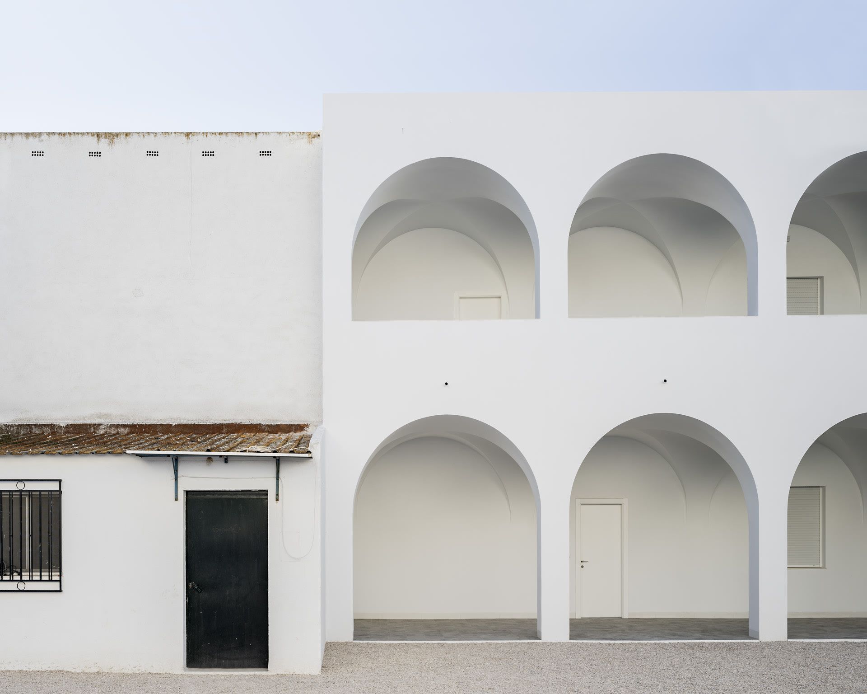


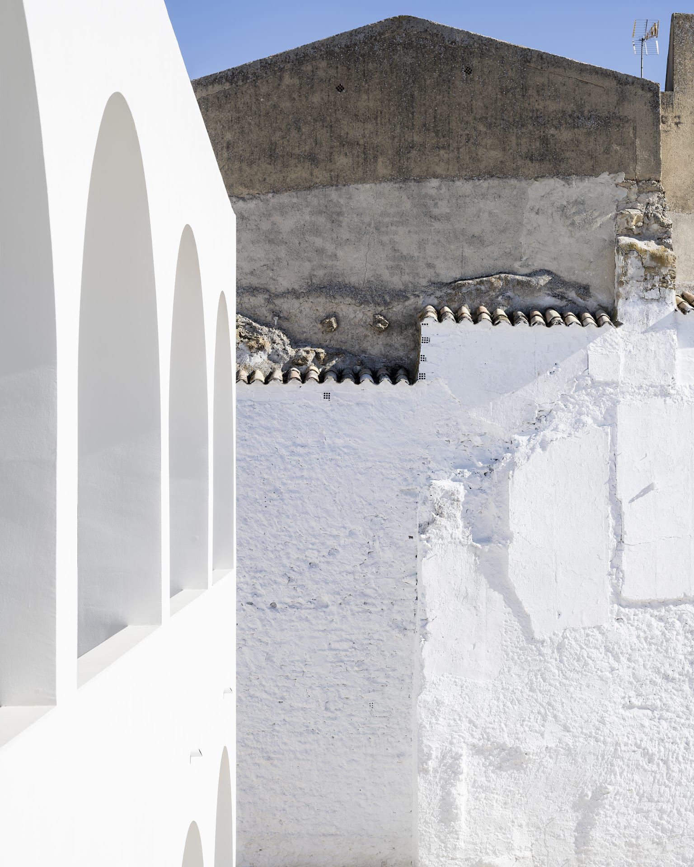

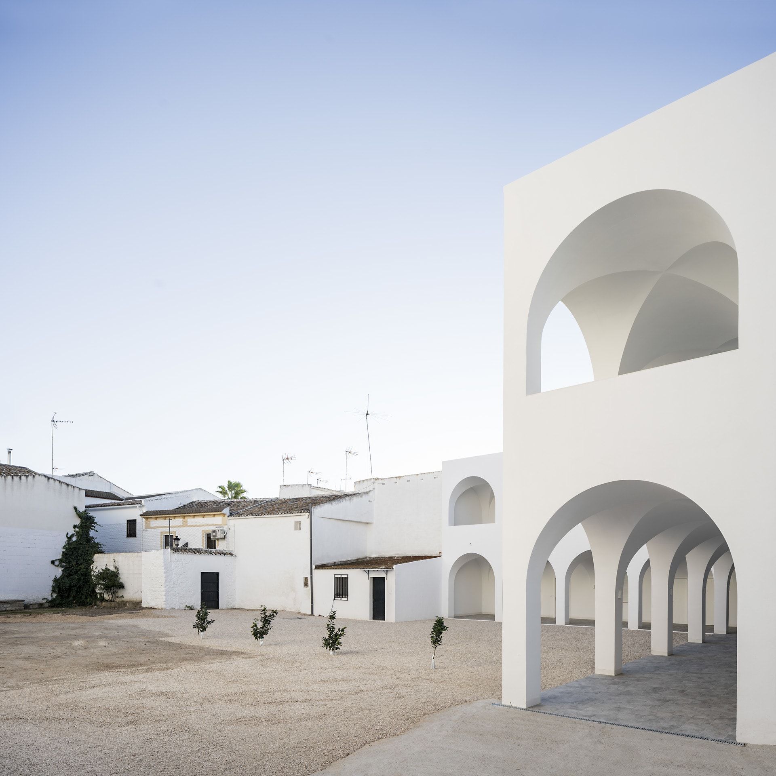
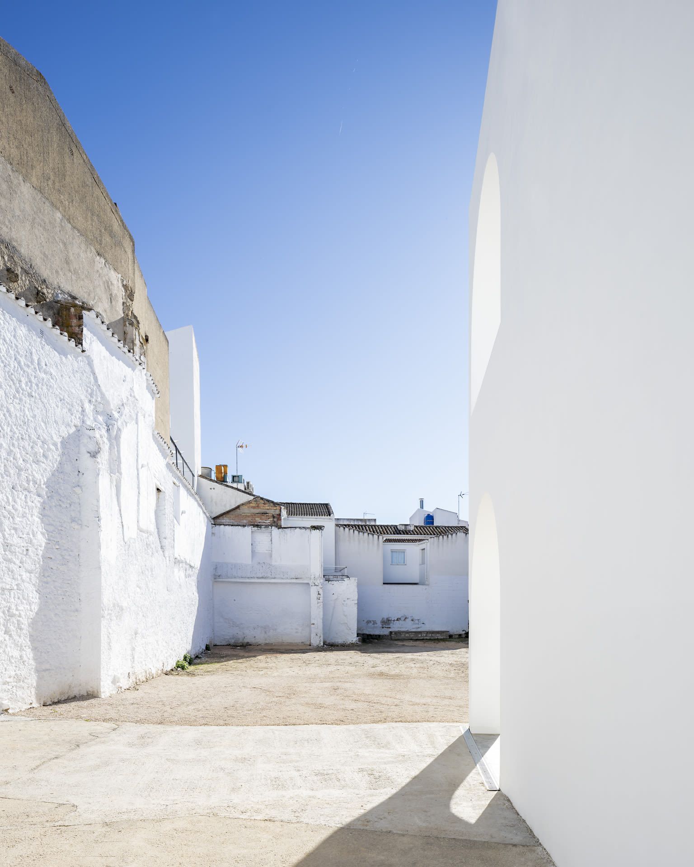



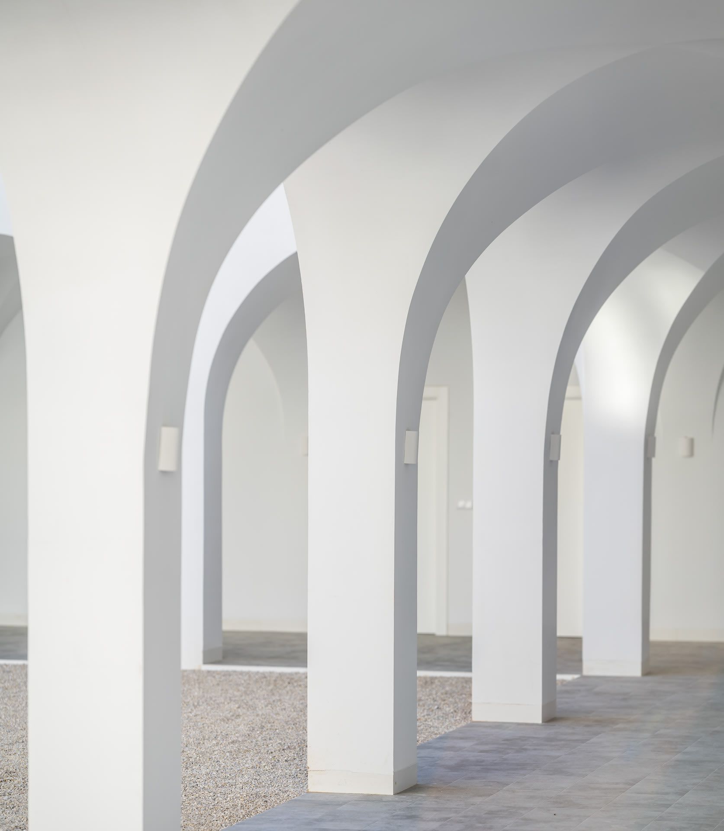




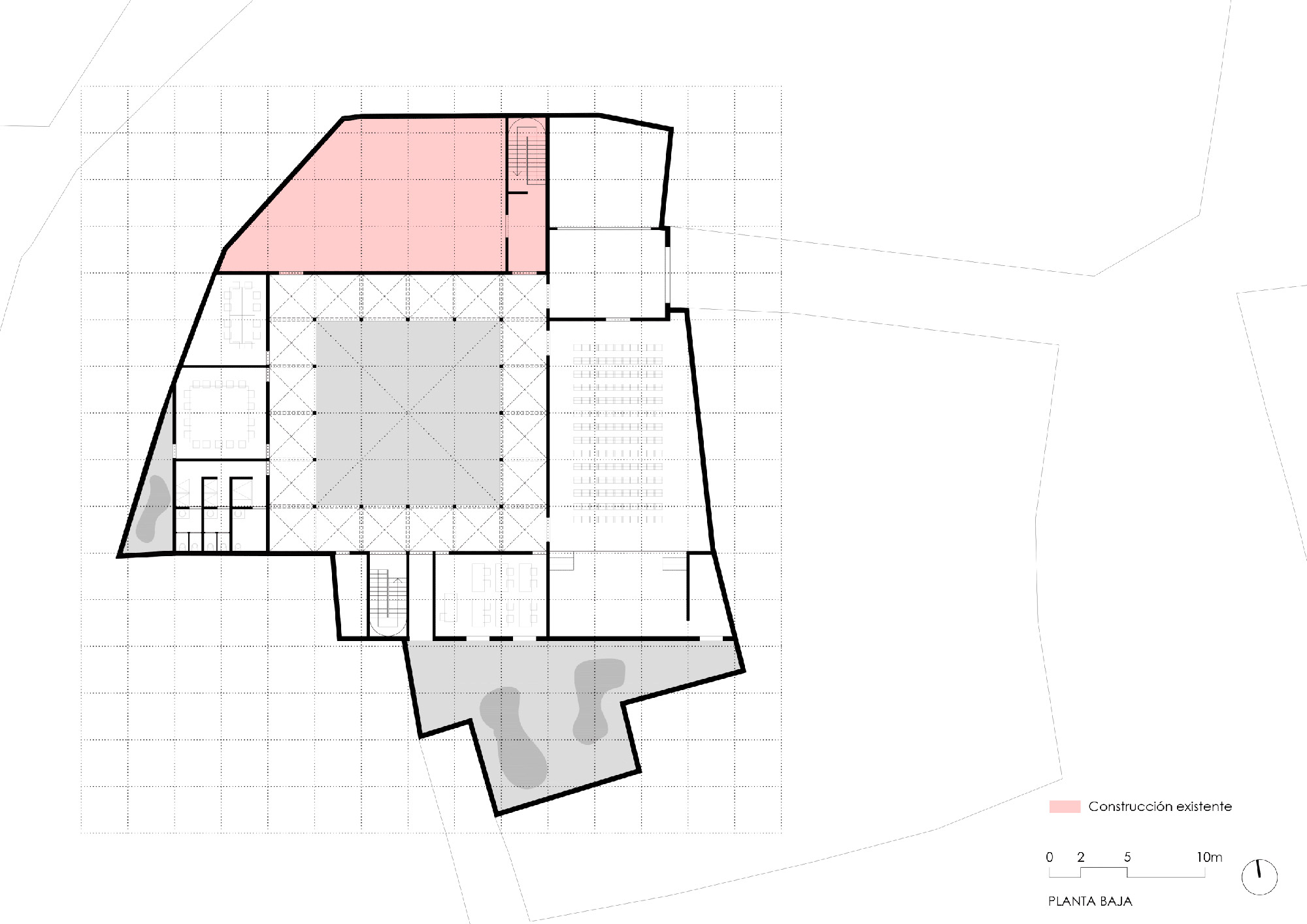


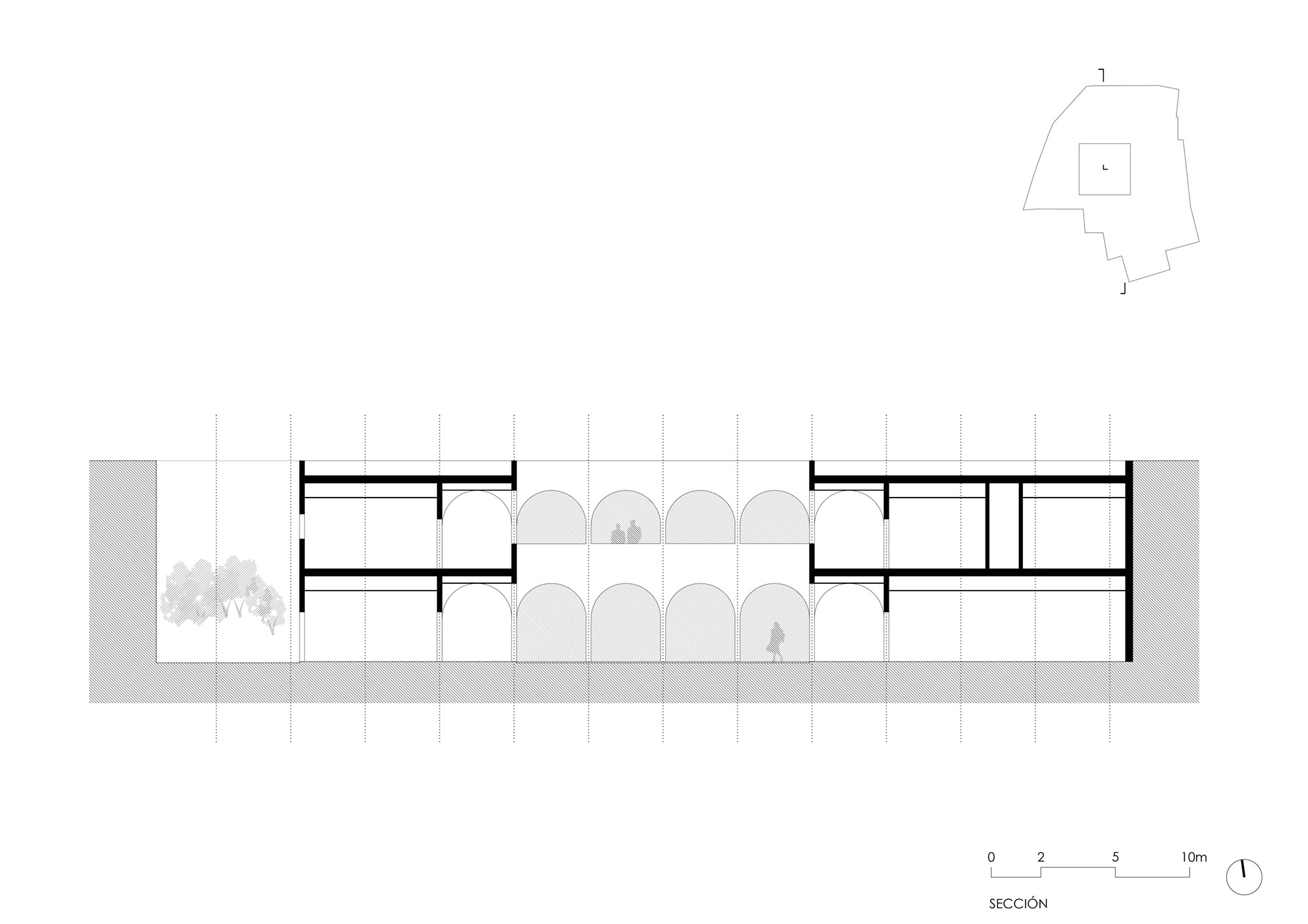

from afasiaarchzine