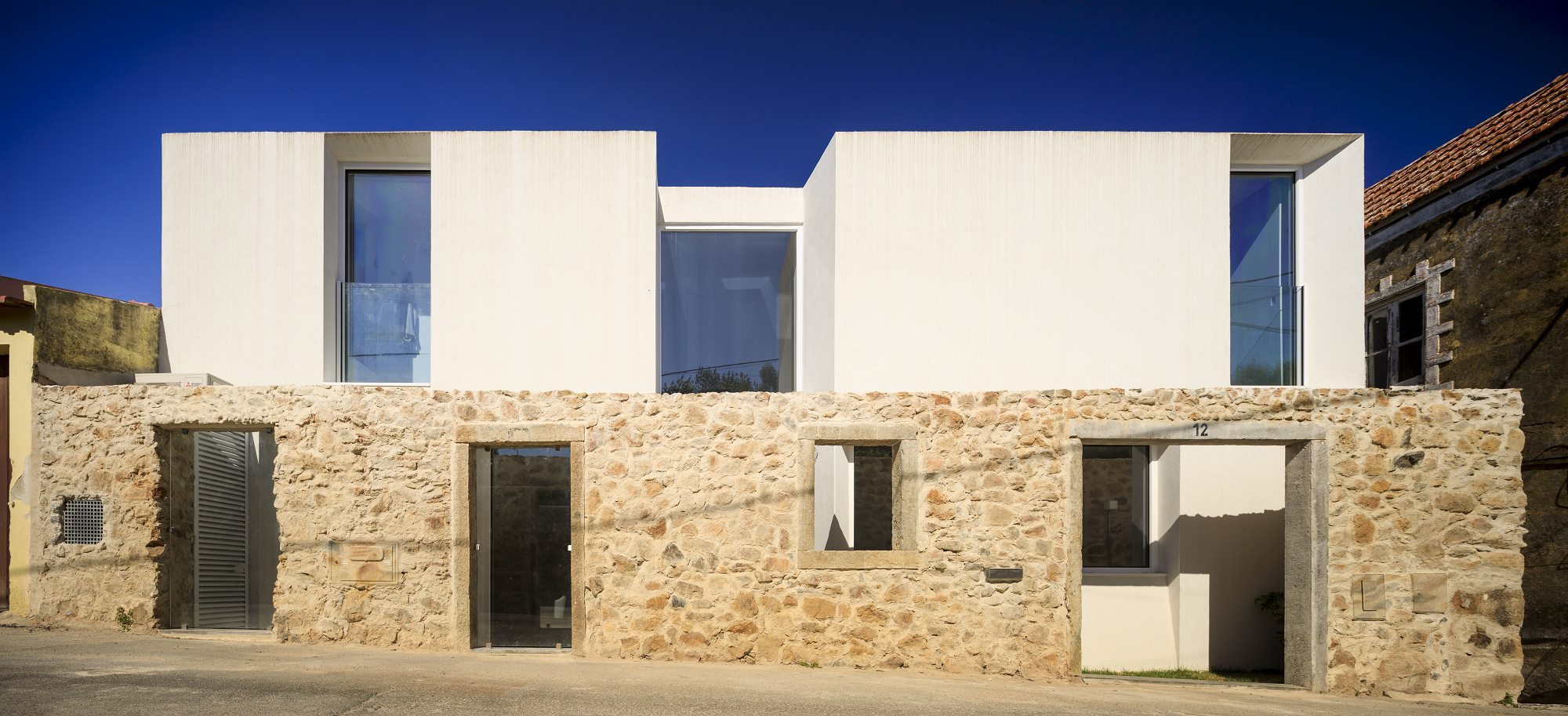
이번 프로젝트를 끌어가는 큰 흐름은 파괴된 기존 주거의 입면을 사용, 시각적으로 새로운 주거를 복원과 함께 만드는데 있다.
두개의 모습으로 연출된다. 기존주거의 흔적; 돌로 구축된 저층부와 전체 백색으로 채색된 단순한 하나의 형태로 이루어진 상층부로 구성된다. 3개의 테라스로 이루어진 입면은 내부와 외부를 연결하는 장치로 건축적 은율을 만드는 틈새로 견고하면서도 부드러운 건축디자인을 완성한다.
The Mafra House, located by the Palácio Nacional de Mafra, a national monument better known by the contiguous Convent of Franciscan friars, is a project that has created a singular mix of forces between the past and the present.
To be fully accomplished, the project considered aspects such as the palace's proximity and the heterogeneous buildings that surrounds the house, as well as the ruined façade of the old house, a key element in the architectural development.
The central idea was to take advantage of the ruined pre-existing façade; a façade which, when recovered, visually highlighted the new house. The goal was to find an equilibrium, given the diversity of the houses in the surrounding area and the proximity to the national monument.
The house is a single volume, totally in white colour and robust in appearance with gable roof and three patios, one patio per elevation that softens the solid house appearance by introducing rhythms to the construction through the visible recesses in the elevation planes which allowed the opening of sheltered windows from the outside.
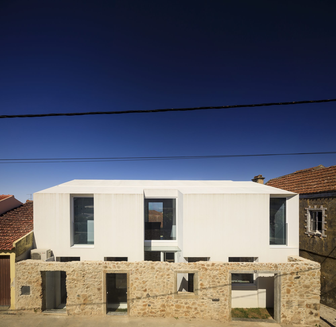
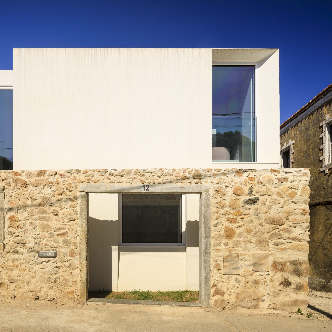
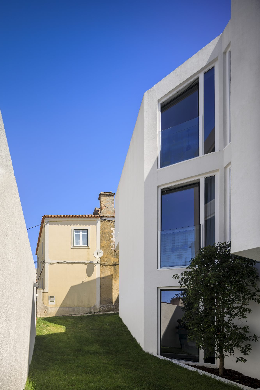
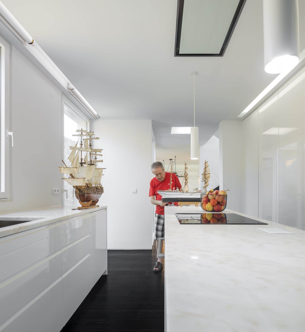
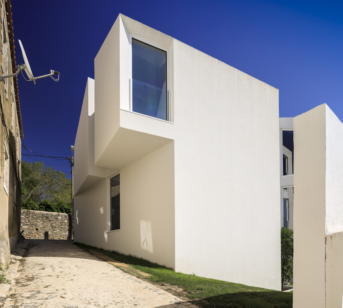
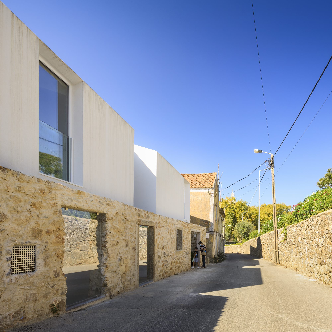
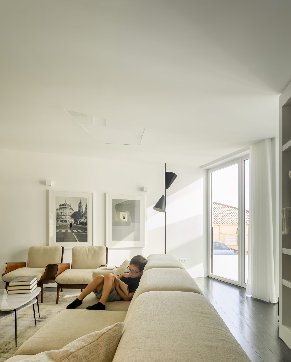
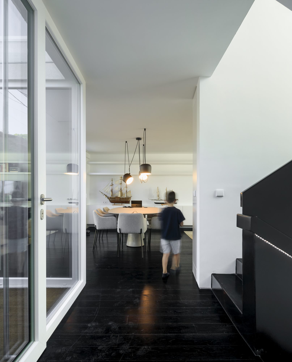
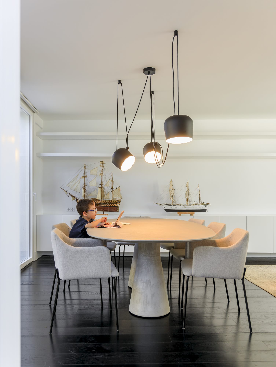
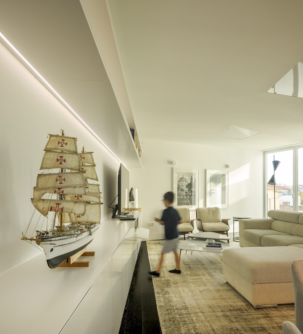
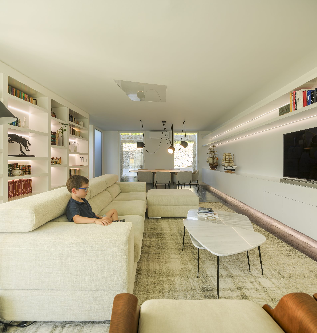
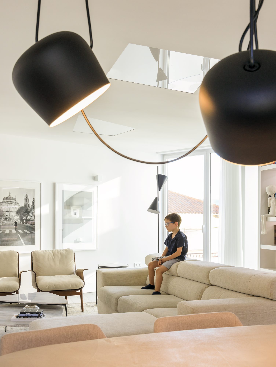
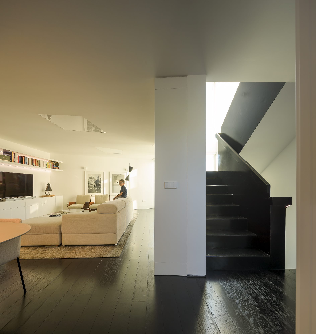
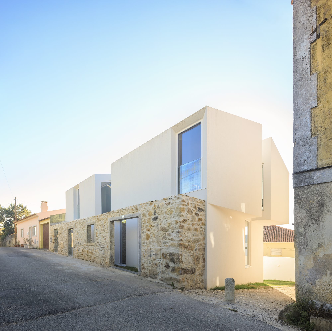
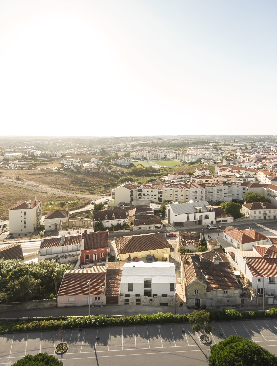
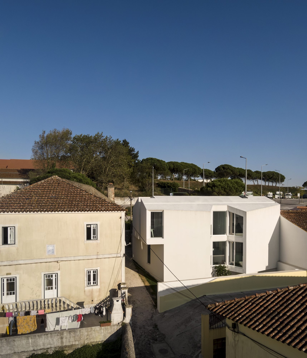
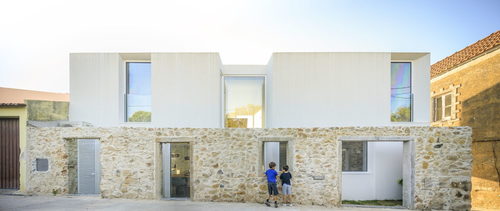
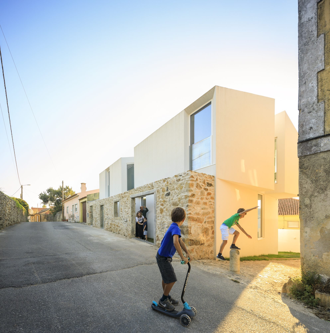
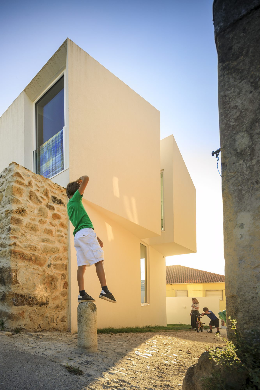
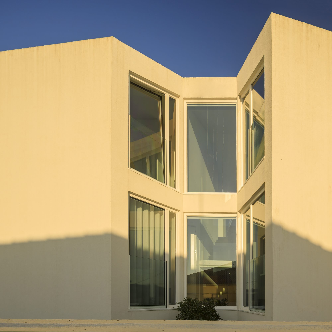
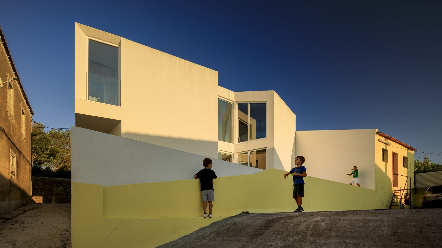
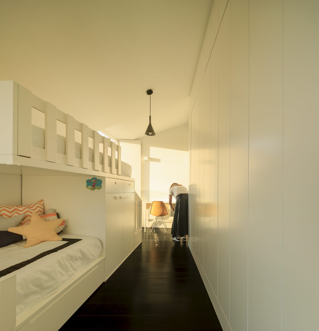
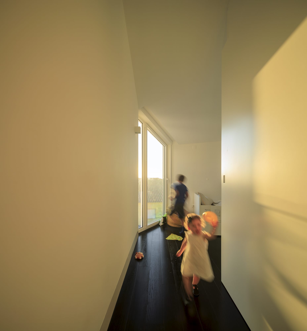
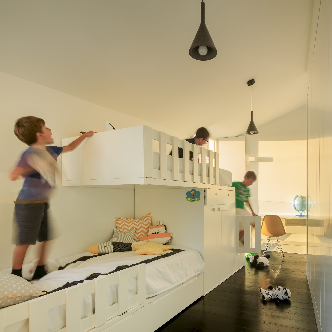
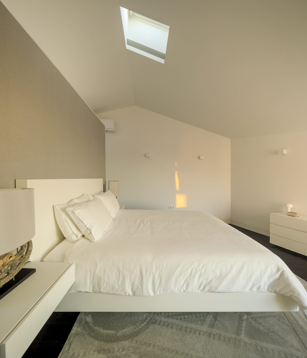
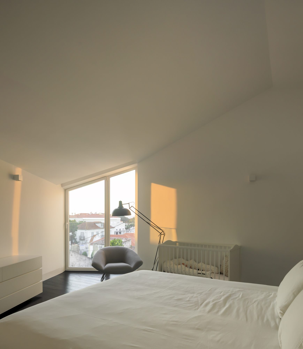
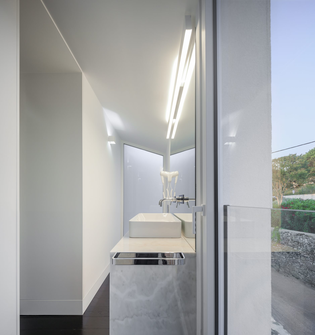
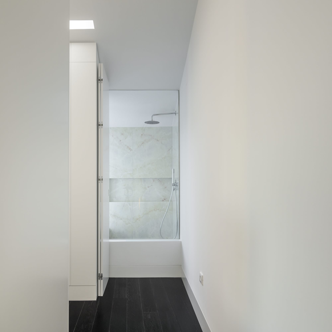
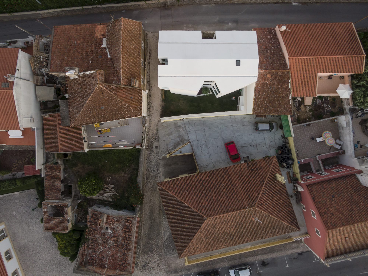
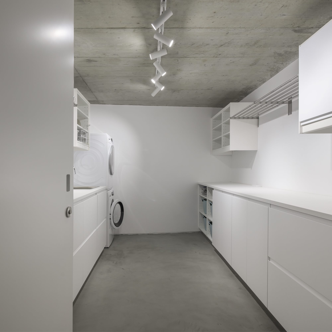
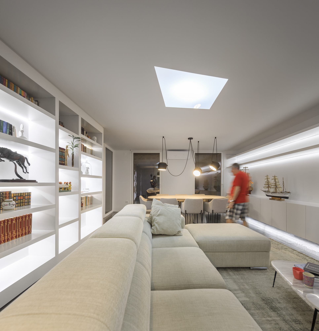
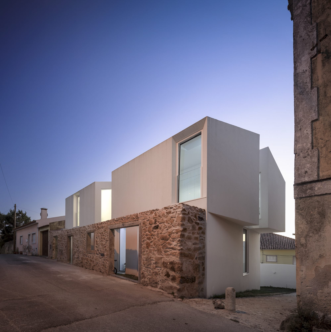
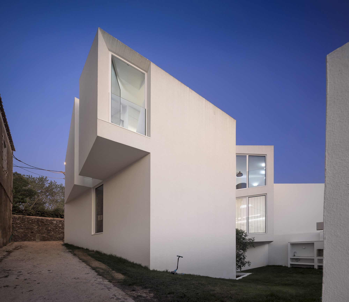
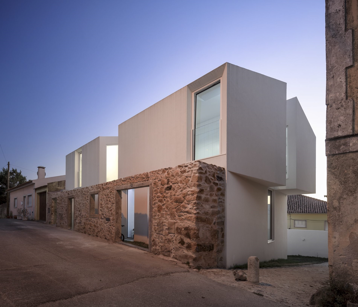
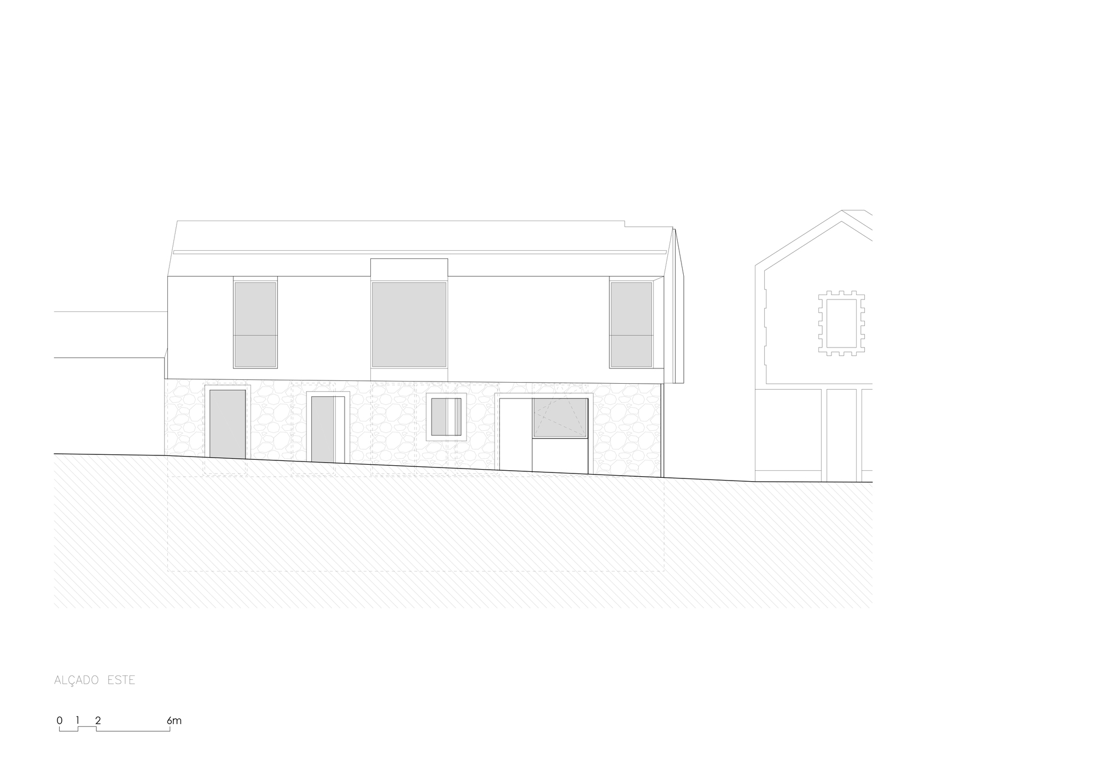
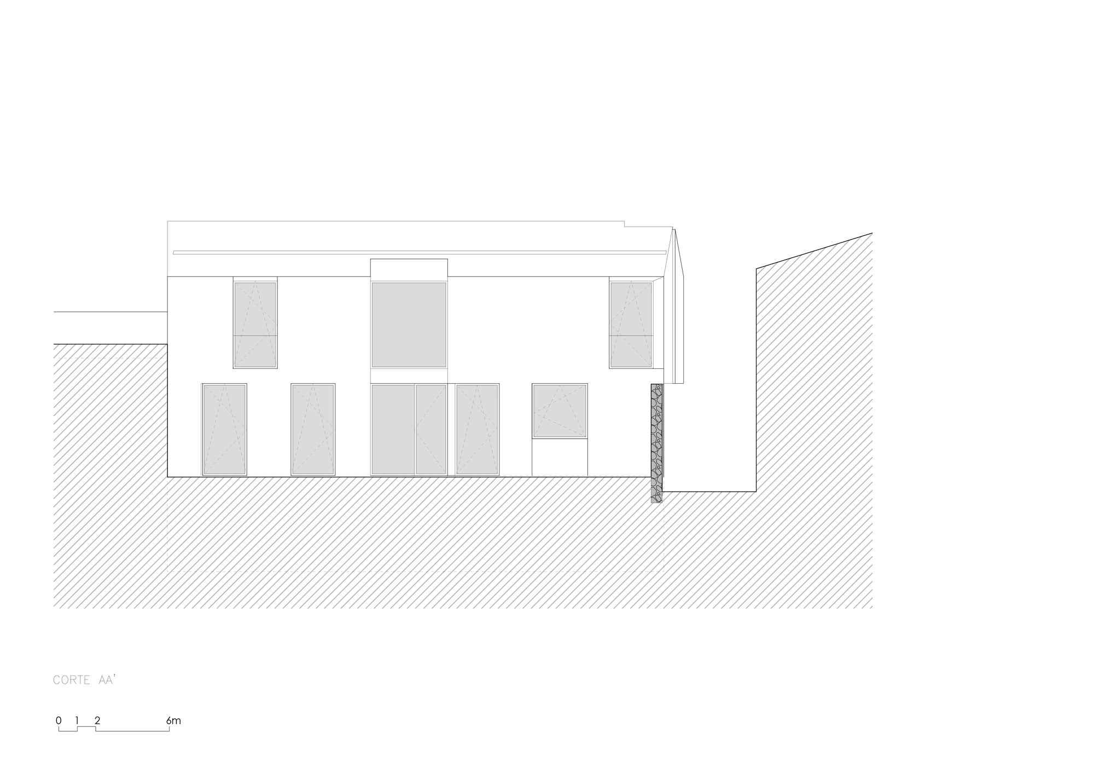
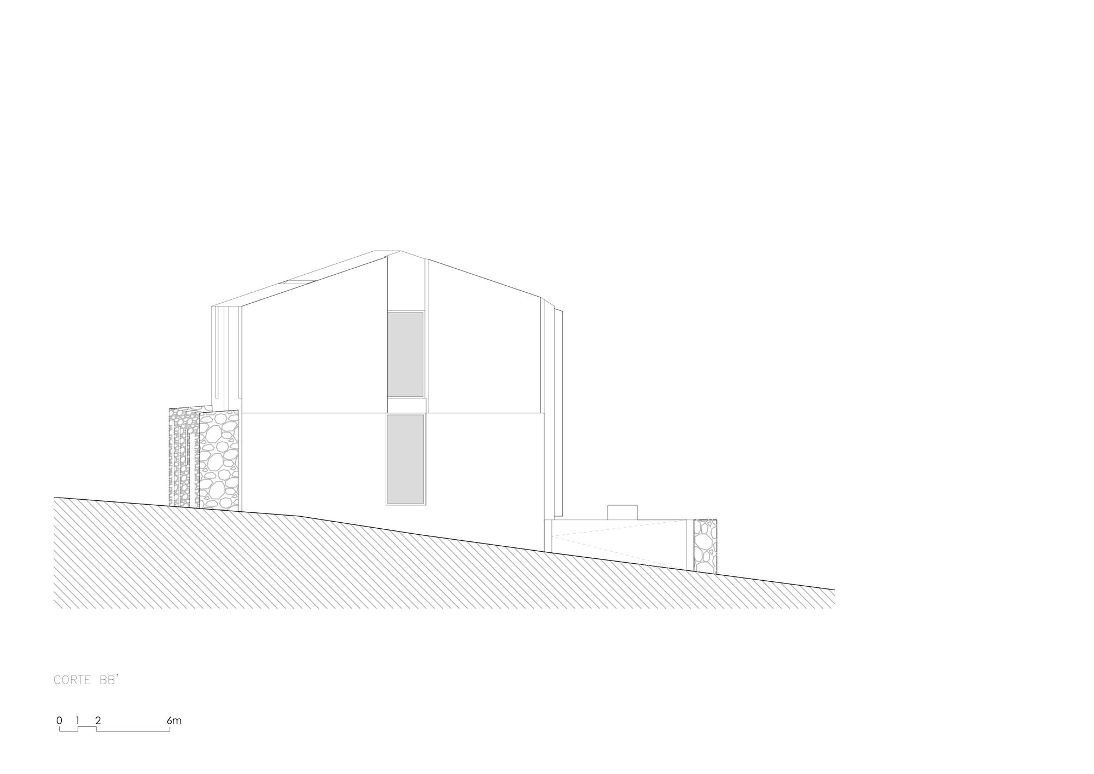
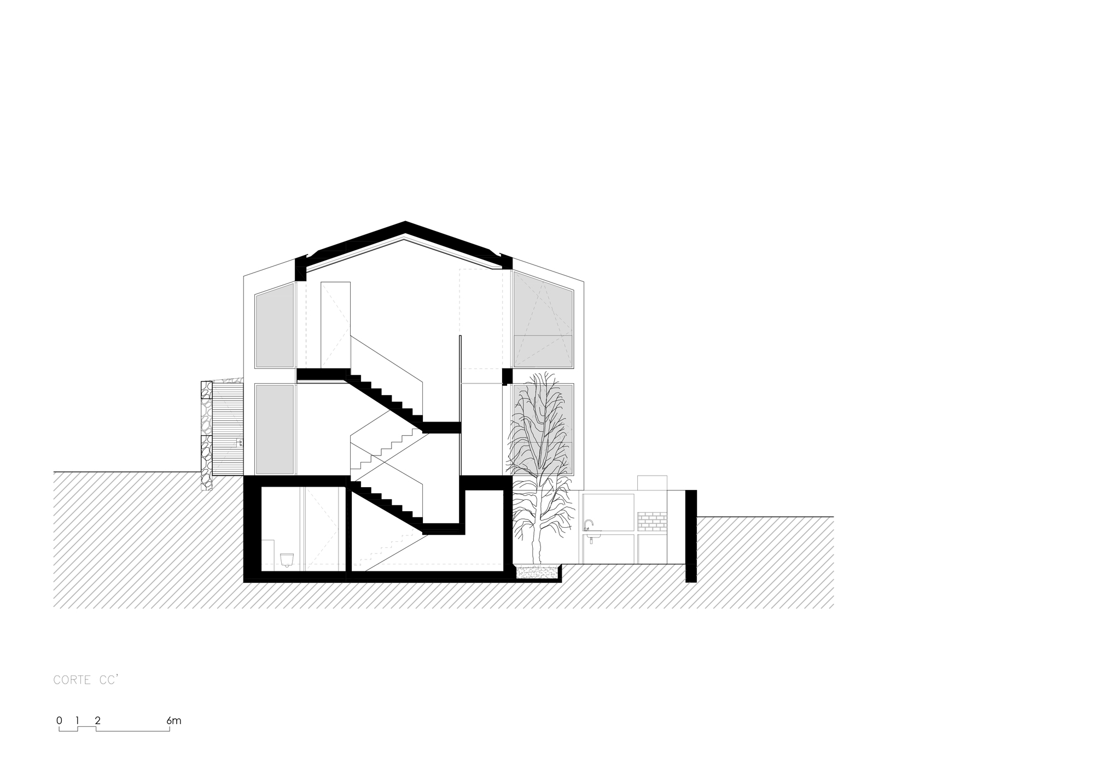
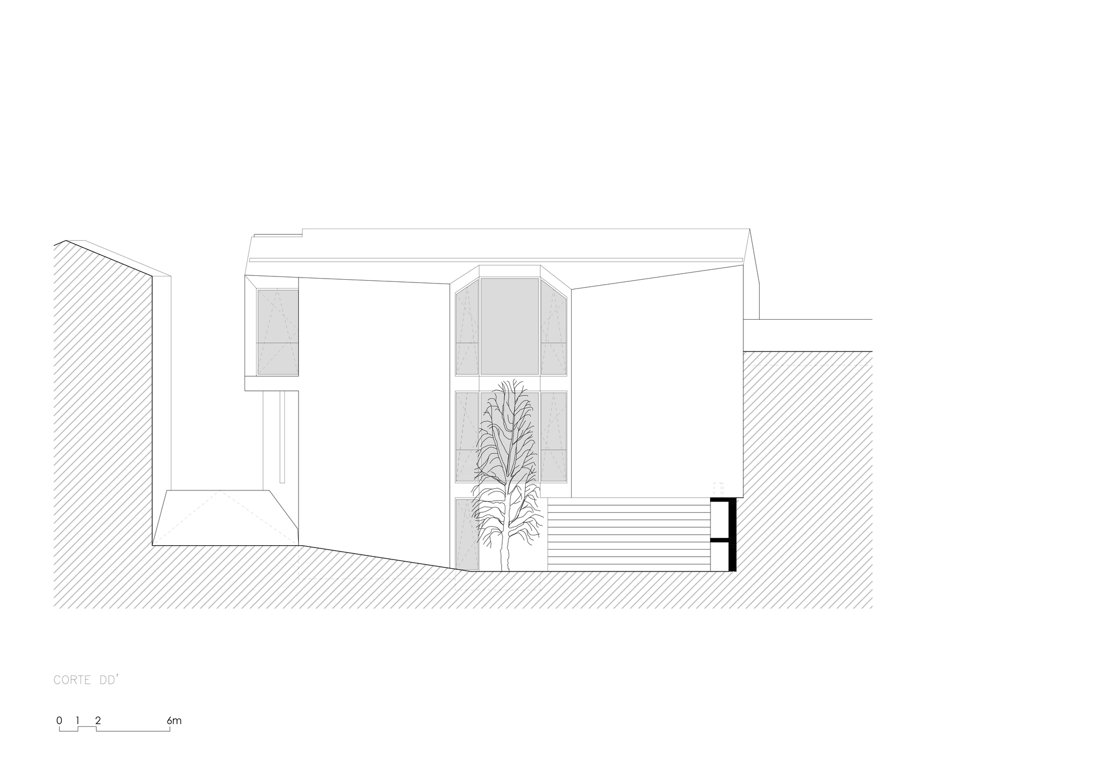
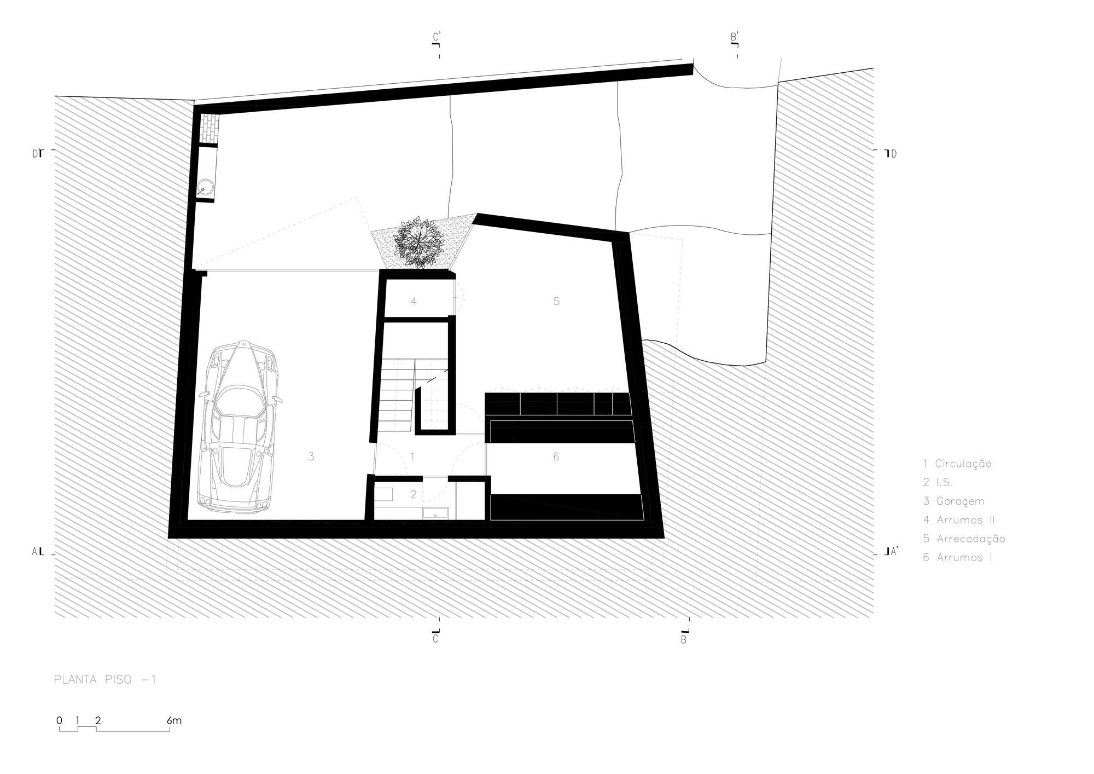
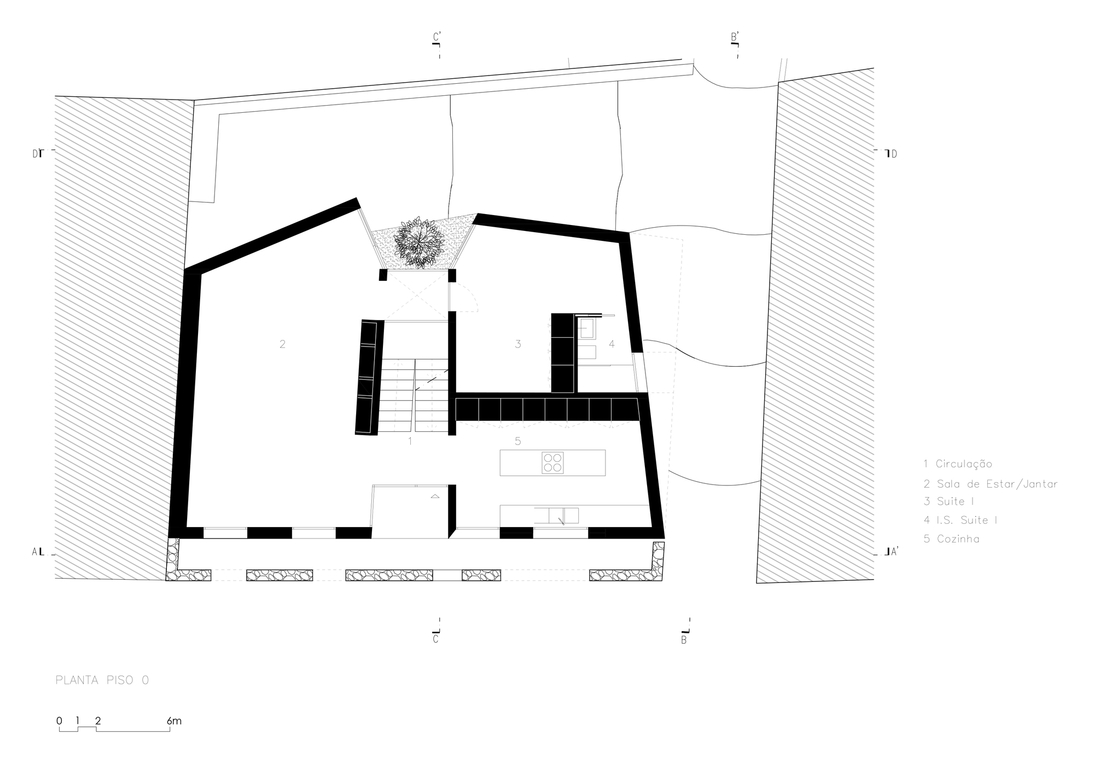
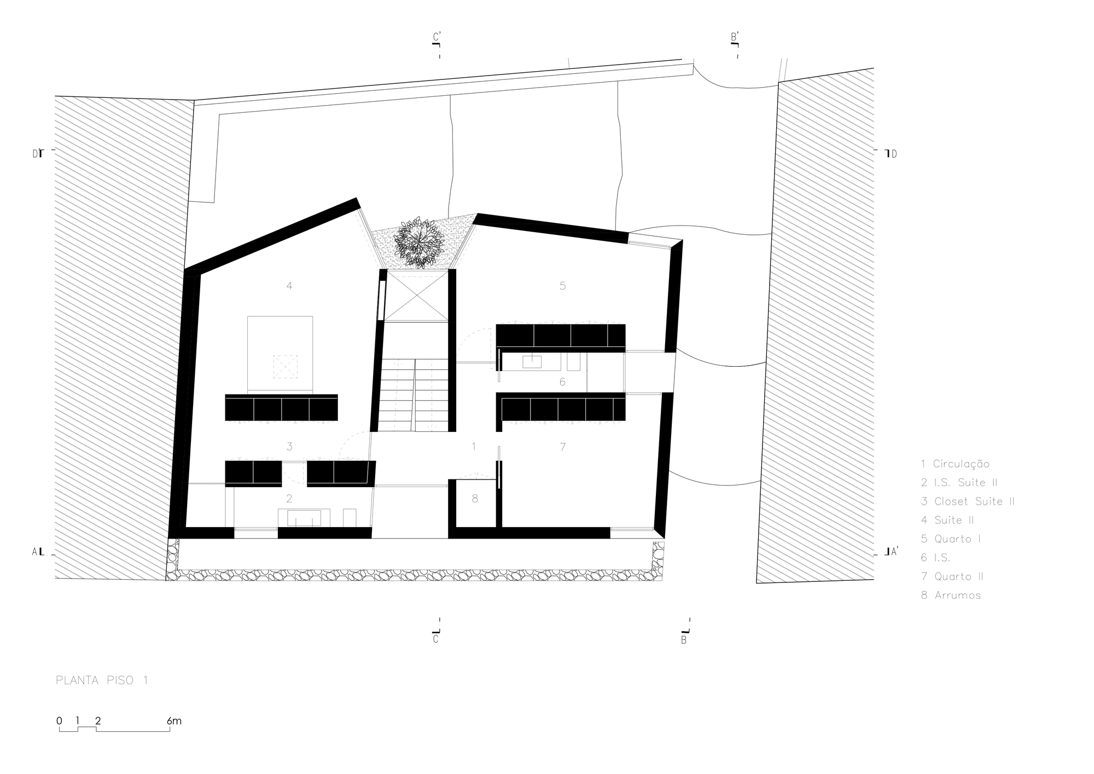
from archdaliy
'House' 카테고리의 다른 글
| *까사 리오 [ PAULO MERLINI ARCHITECTS ] CASA RIO (0) | 2021.01.18 |
|---|---|
| *박공 콘크리트 하우스 [ Trodahl Arkitekter ] Alexander Kielland House (0) | 2021.01.08 |
| *이탈리안 스타일 인테리어 studio 10 completes italian style interior refurbishment in china with arched openings (0) | 2020.12.29 |
| *원목마감 인테리어 [ Aixopluc ] JEC House (0) | 2020.12.28 |
| *박공지붕 목조주택 [ Katsutoshi Sasaki + Associates ] Kasa House (0) | 2020.12.26 |