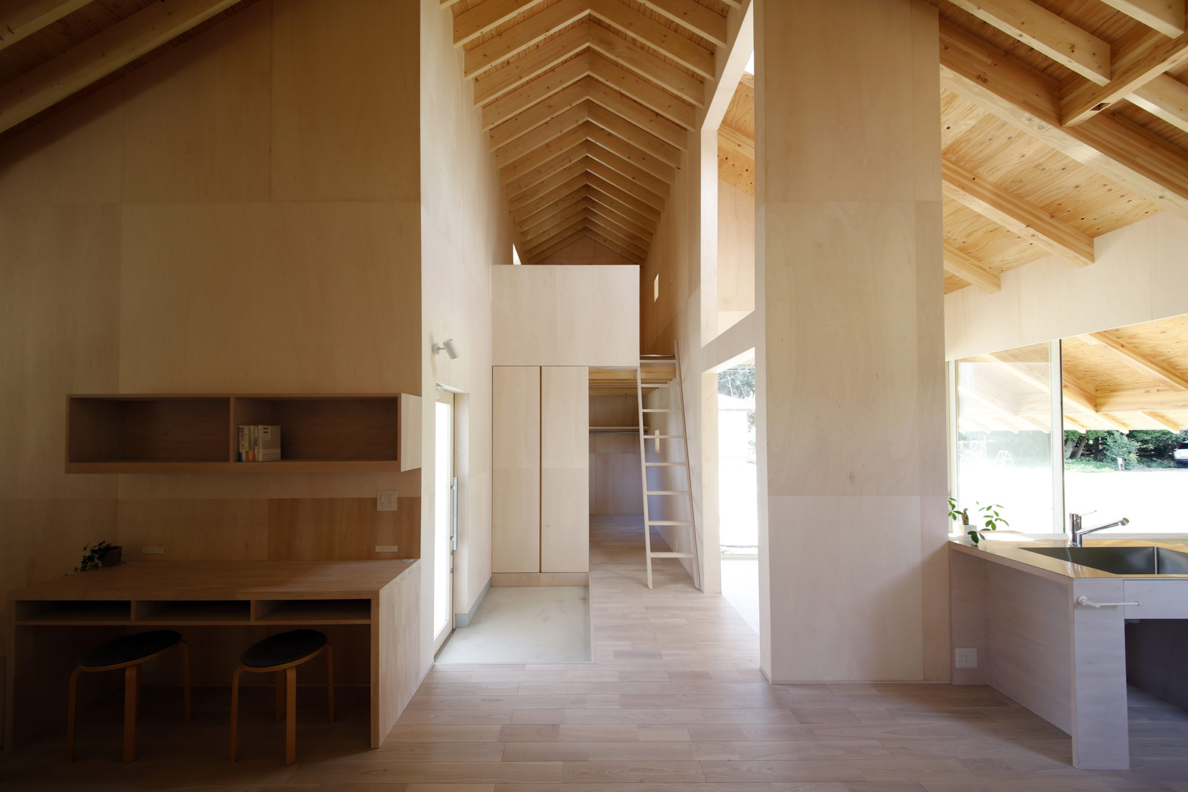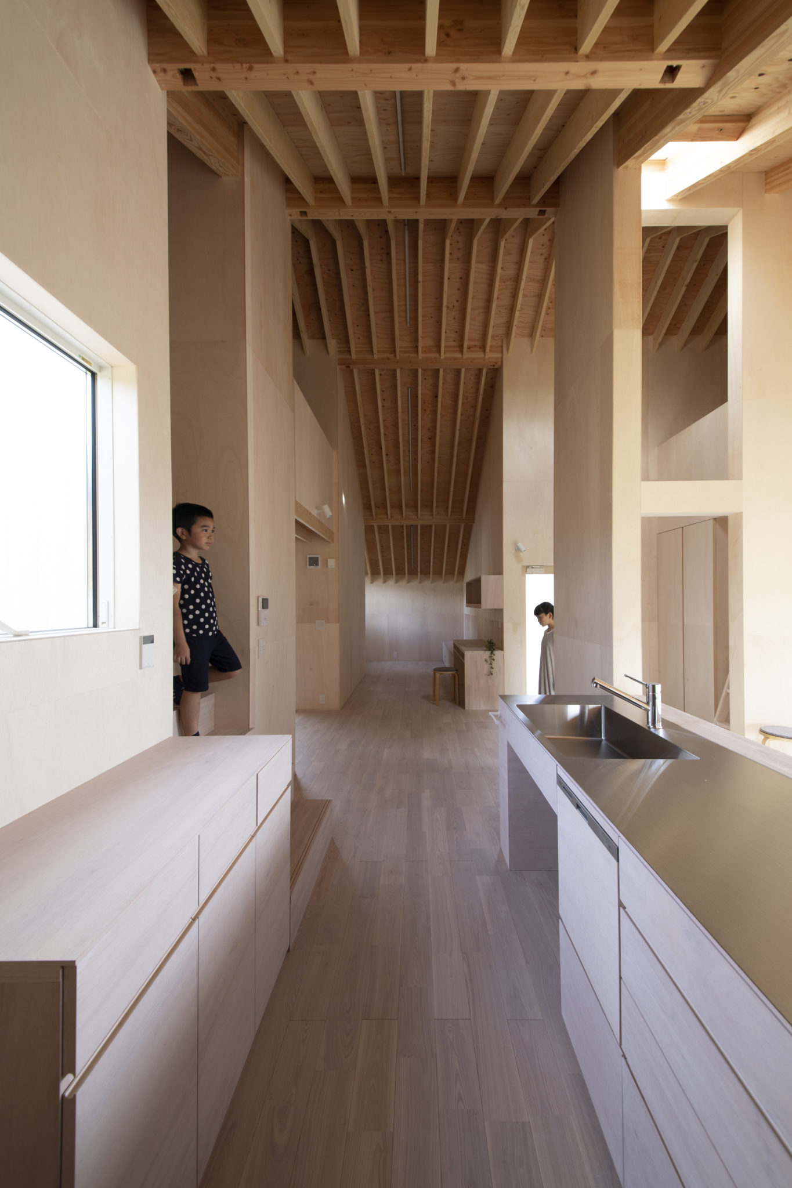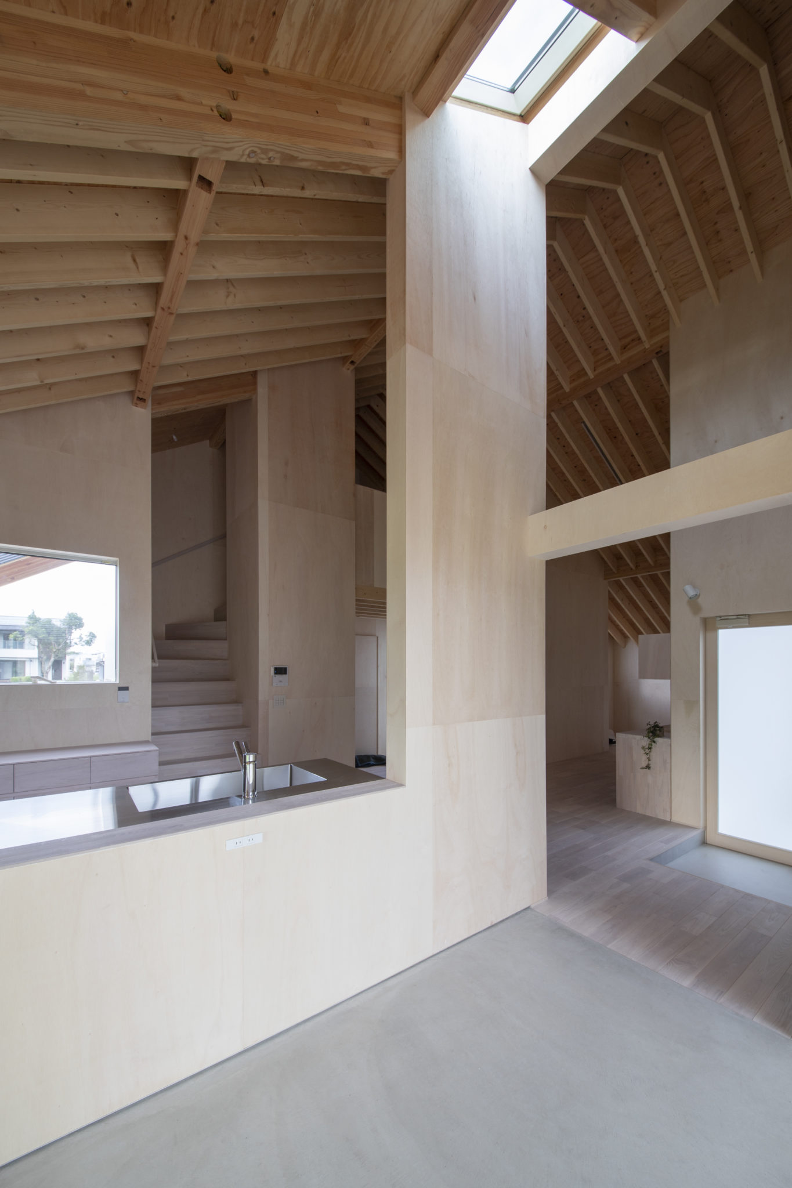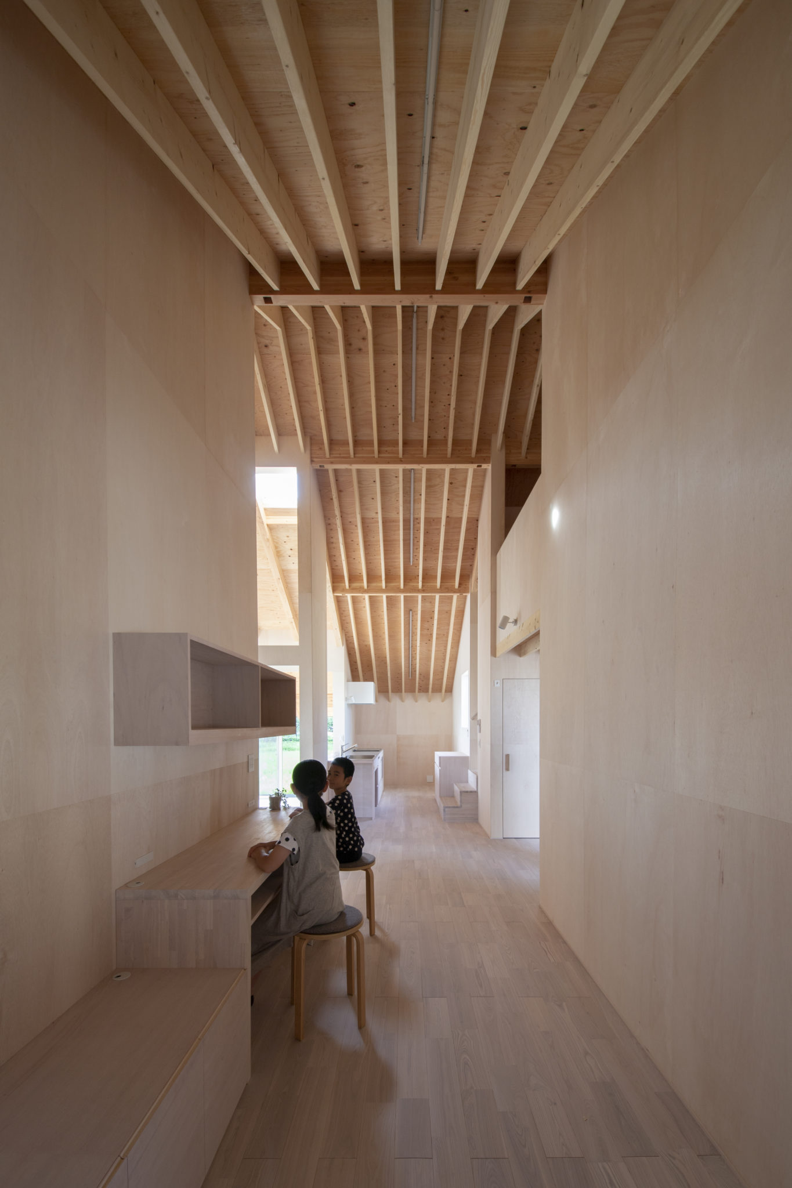
커다란 박공지붕 속에 2층 규모의 목조주택이 자리한다. 목조건축의 구조미와 생활공간을 제외한 다른 부분은 배제한다.
그 단순함을 바탕으로 실내는 외부와 접점을 만들며, 포근한 분위기를 형성한다.
Kasa House is a minimal residence located in Aichi, Japan, designed by Katsutoshi Sasaki + Associates. In this plan, a large roof was used to loosely connect the surrounding environment with the internal space and living activities. Four eaves are arranged with a garden around it, while dining and living space intervene part of the garden. Each room takes in light and wind from two adjacent gardens. In addition, each garden is given different uses such as outdoor living, approach, kitchen garden, and laundry, but it is assumed that the use and landscape will change according to the life such as the growth of children in the future.


*미러 하우스 [ MLRP ] mirror house
주변의 활동적인 에너지를 다이렉트로 투영 및 반사시킴으로써 외부와 내부의 관계성을 새롭게 정립한다. 센트롤 공원 내부에 새롭게 리뉴얼된 미러 하우스는 기존 그래피티로 덮여져 있던 외
5osa.com











from leibal
'House' 카테고리의 다른 글
| *이탈리안 스타일 인테리어 studio 10 completes italian style interior refurbishment in china with arched openings (0) | 2020.12.29 |
|---|---|
| *원목마감 인테리어 [ Aixopluc ] JEC House (0) | 2020.12.28 |
| *미니멀 아파트 인테리어 [ Atelier Leymarie Gourdon ] Batignolles (0) | 2020.12.23 |
| *안락한 포루투칼 하우스 리노베이션 [ Nuno Nascimento ] Roof on a Ridge (0) | 2020.12.17 |
| *건축가를 위한 근대건축 [ Kiyonori Kikutake ] Sky Hous (0) | 2020.12.17 |