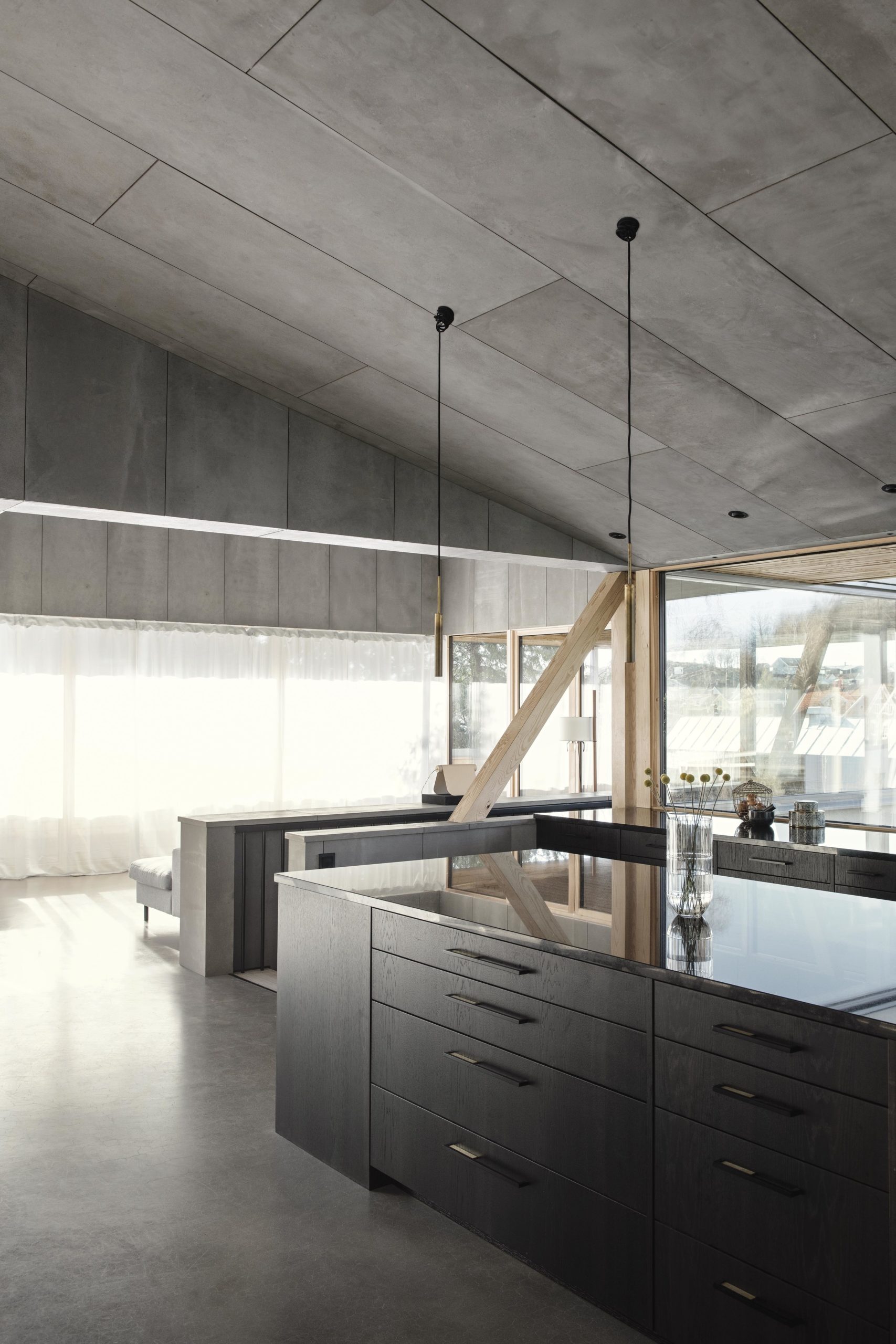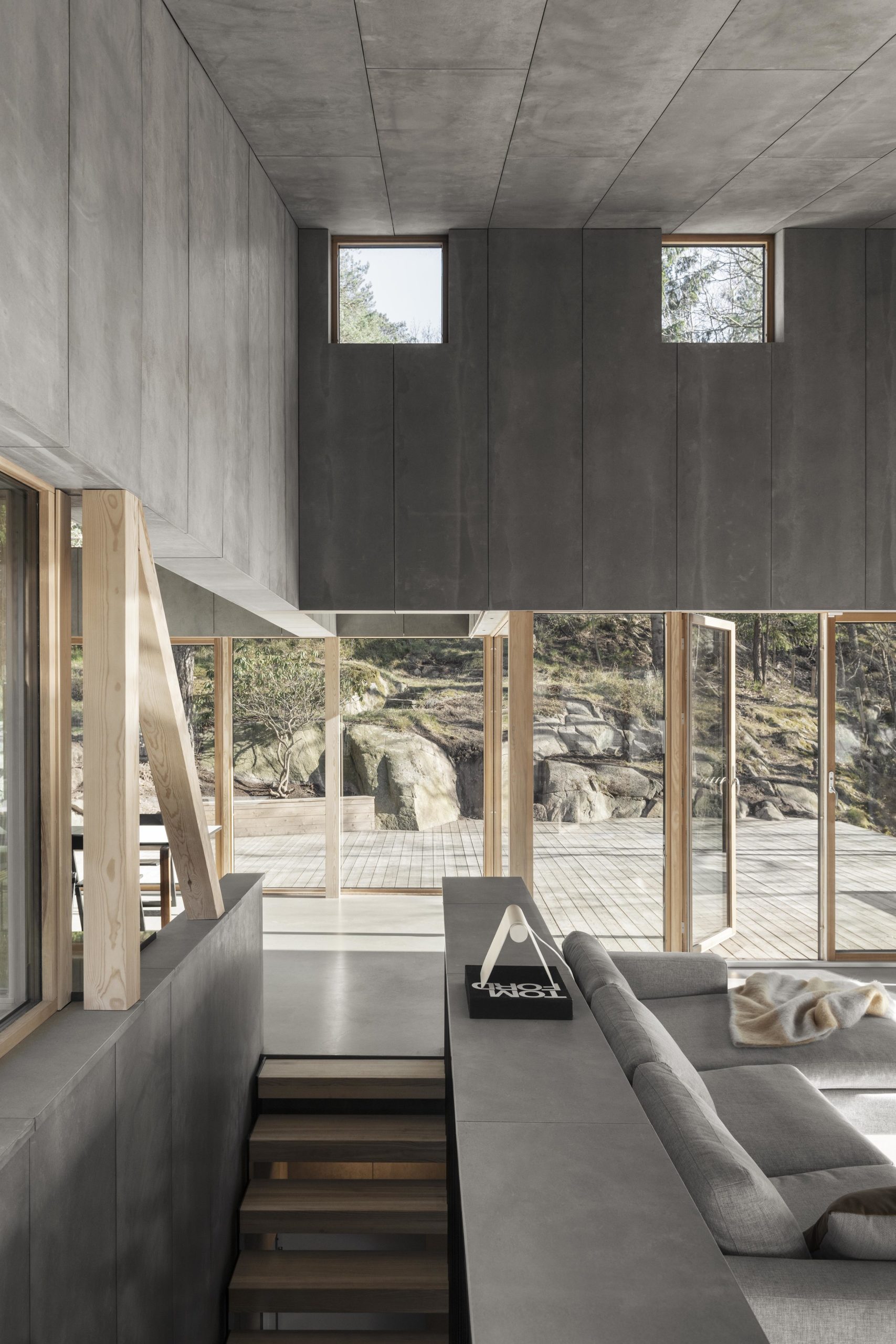
하우스에 적용된 자재는 혹독한 스웨덴 서해안 기후에 대응할 수 있는 자재가 사용되었다.
천연 회색 플라스터가 외장에 적용되었으며, 열처리된 목재가 내부 테라스와 외부 천장면에 사용되었다. 지붕은 아연도금 강판이 사용되었다.
내부는 폴리싱 처리한 노출콘크리트가 벽과 바닥 그리고 천장에 사용되었다.
Villa R is a minimal house located in Långedrag, Sweden, designed by Bornstein Lyckefors. The name of the place was first recorded in 1766, and then referred to a saltery and a fishing village to the west of Gothenburg. The great herring rush in the late 18th century contributed to the development of the village. But it was only when the tramway extended to the west in 1908 that a larger number of villas, both lavishly architect designed and smaller with a self-built character, began to be erected in the area.
The environment has been characterized by sparsely developed plots surrounded by gardens and parks. By such a park, on the slopes of Osberg Hill, Maritime news editor Fritz Schéel erected a villa in 1915. A park like garden was also built around the house overlooking the surrounding area. It is on a subplot from villa Schéel that villa R is erected. The house climbs Osberget’s northern slope and closes the last opening to the neighborhood’s enclosed oak-grove.
The building has a bricked ground floor, and a glazed second story looking out into the surrounding canopy. The roof protrudes over the envelope and follows the angle of the surrounding terrain. You enter villa R from the north and are guided through a small hallway towards a central ground floor living room. Bedrooms surround the living room, and an atrium-like staircase brings light into the in-slope story.
The second floor, containing the kitchen, a second living room and balconies and terraces is like a command bridge: almost entirely glazed to create long views and take in the surrounding landscape. The rooms are interconnected horizontally but vary in section, with roof structures that misalign with the interior rooms. The intention is to achieve a spatial richness with variation both on the inside and outside.
The construction materials are selected for the harsh Swedish west coast climate. The exterior is natural gray plaster, the inside of the terraces and exterior ceilings are clad in heattreated pine and the roofs are covered by galvanized steel. The inside of the house is continuously gray with polished concrete floors, and walls and ceilings covered in composite boards consisting of a mixture of wood chips and concrete.
Photography by Erik Lefvander











from leibal
'House' 카테고리의 다른 글
| *미니멀리즘 아파트 인테리어 [ Maya Baklan ] Apt. 196 (0) | 2021.02.19 |
|---|---|
| *70년생 하우스 리노베이션 [ Intervention Architecture ] 1970s bungalow in Birmingham (0) | 2021.02.16 |
| *코펜하겐 박공지붕 아파트 리모델링 [ David Thulstrup ] Vester Voldage (2) | 2021.02.02 |
| *상파울로 미니멀 하우스 [ mf+arquitetos ] house in Sao Paulo (2) | 2021.02.01 |
| *빅토리아 시대의 하우스 리모델링 [ Bureau de Change ] Frame House (0) | 2021.01.27 |