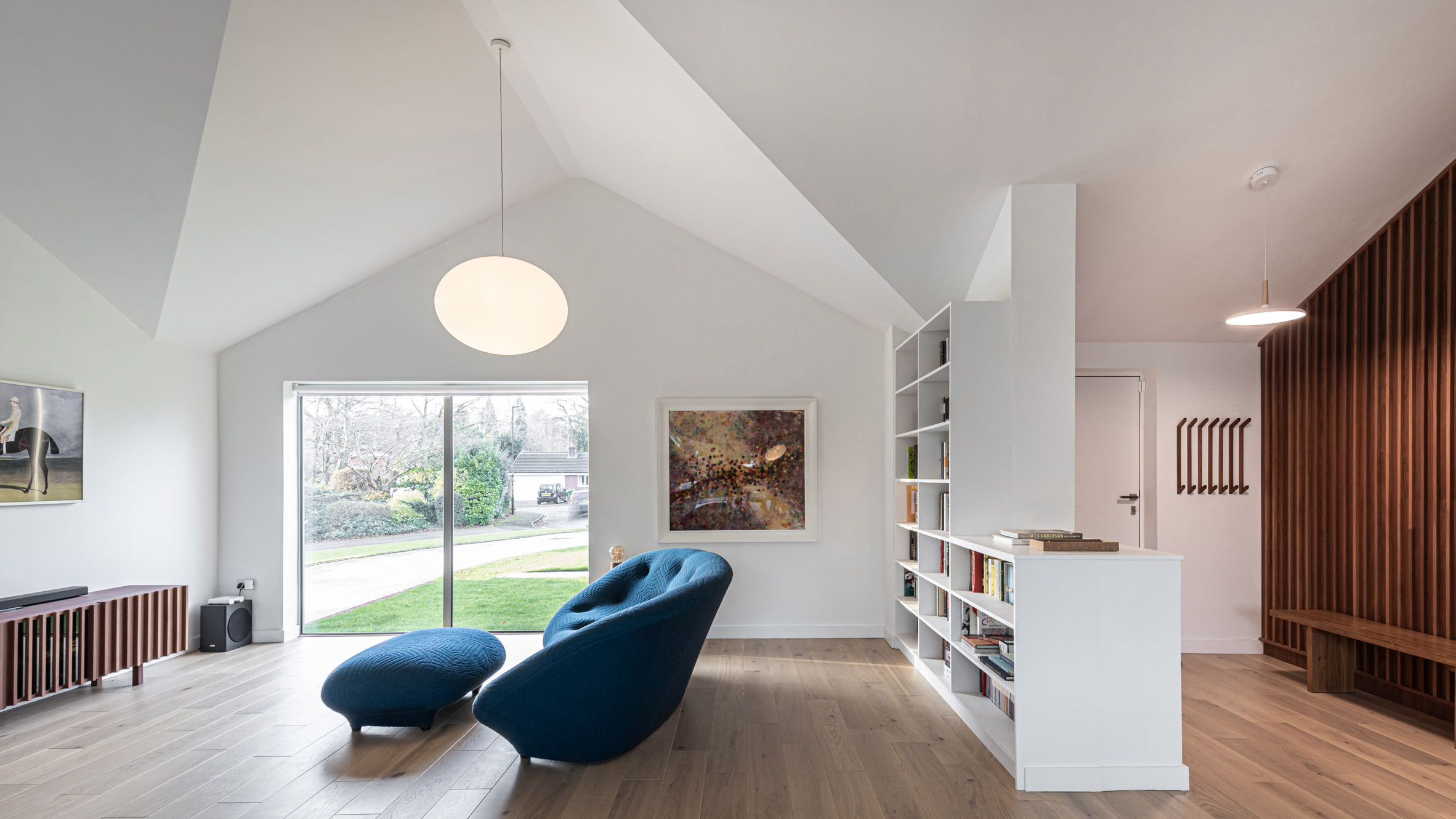
가족구성원들에게 따뜻하면서도 간결한 거주공간을 제공하기 위해 건축가는 무엇을 고민해야 할까?
여기 1970년대 지어진 단층주거 리노베이션 작업은 이러한 고민에 밝고 따뜻한 물성을 가진 재료의 사용과 내부로 열린 거주공간 구성으로 답을 합니다. 각 거주공간은 그마다 적절한 크기로 창이 계획되어, 답답함 없는 개방감 있는 연출합니다. 여기에 백색공간을 바탕으로 우드재질의 마감재가 따뜻한 분위기를 생성합니다.
Intervention Architecture has overhauled a 1970s bungalow in Birmingham, transforming an interior that once seemed small and cramped into one that feels bright and spacious.
By removing partition walls, extending backwards and realigning the roof, the architecture studio has been able to create a generous open-plan interior for the single-storey property in Edgbaston, which is home to a family of three.
Renamed as Honey and Walnut House, the renovated bungalow now boasts a large open-plan living space with vaulted ceilings, expansive glazing and walnut joinery.
"As a form the bungalow holds huge potential, especially in the context of contemporary living," said studio founder Anna Parker.
"If you minimise new extensions to a bungalow form, you can instead place focus on opening up the key structure," she told Dezeen. "This assists in achieving a feeling of spaciousness in a cost-effective way."
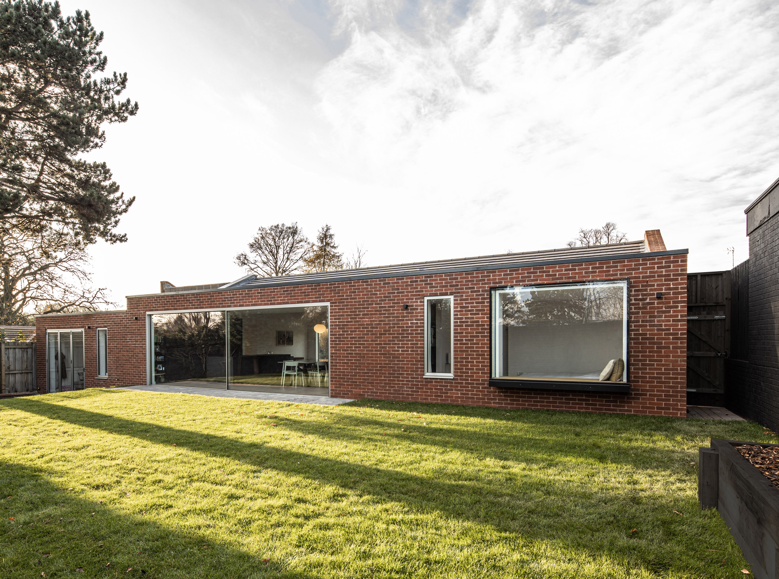
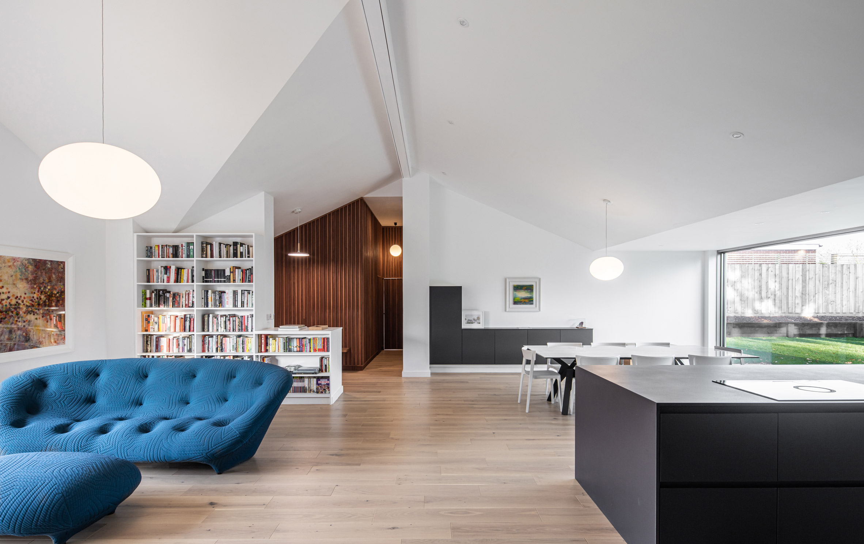
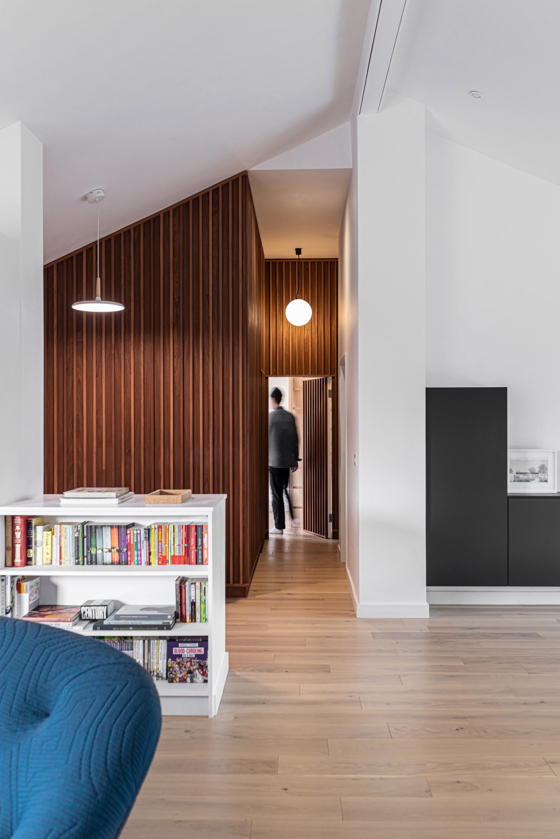




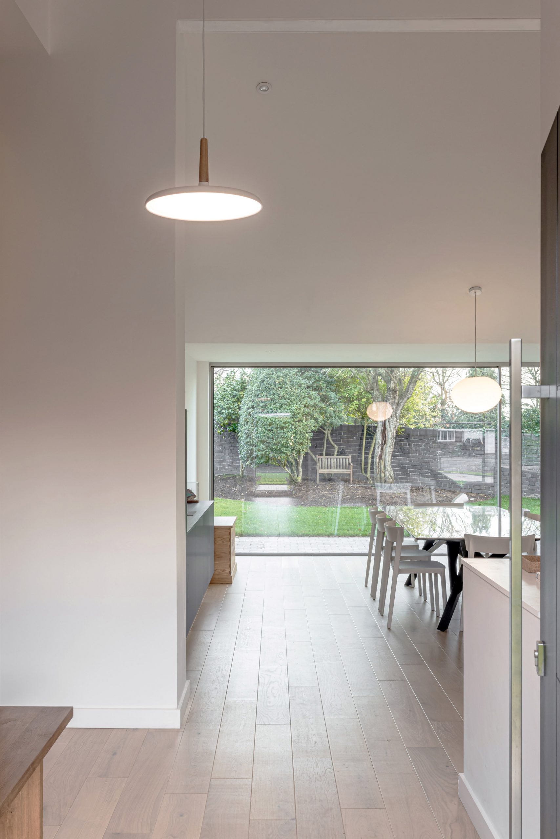
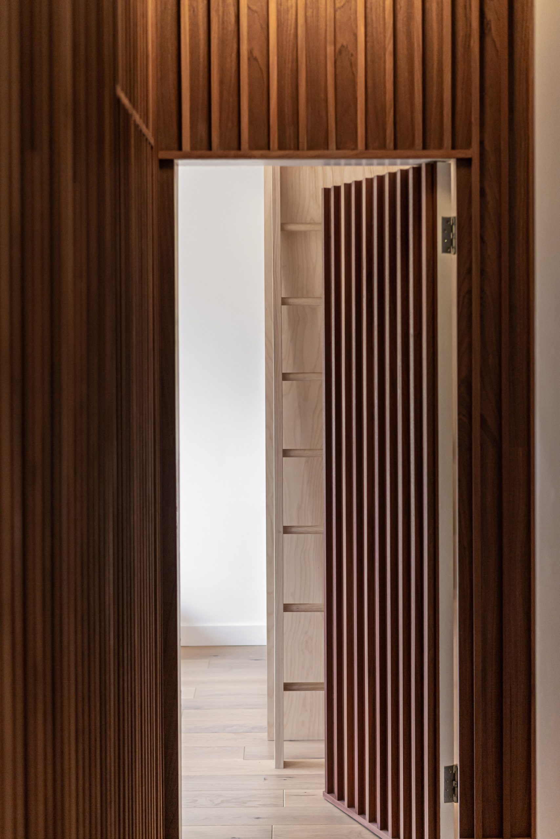
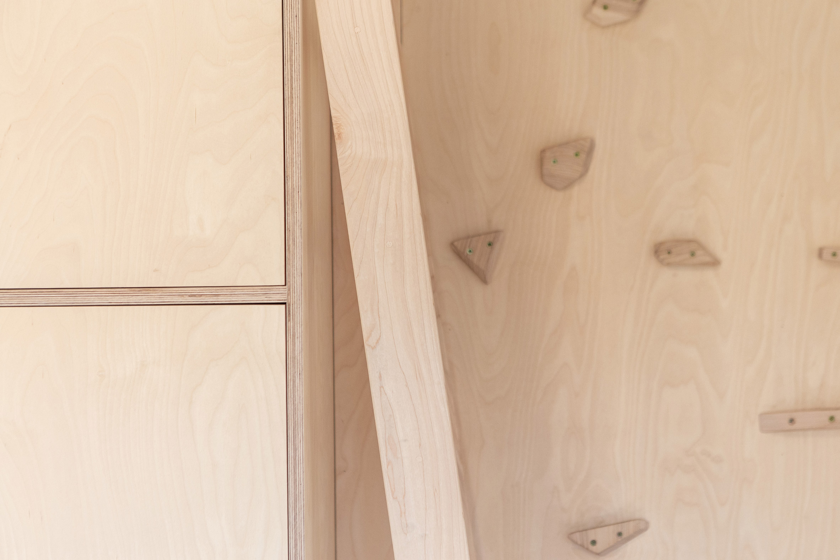

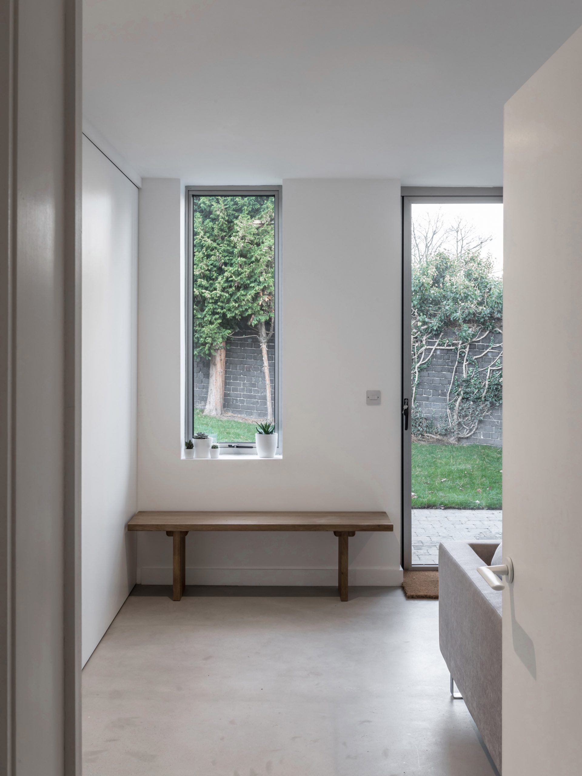





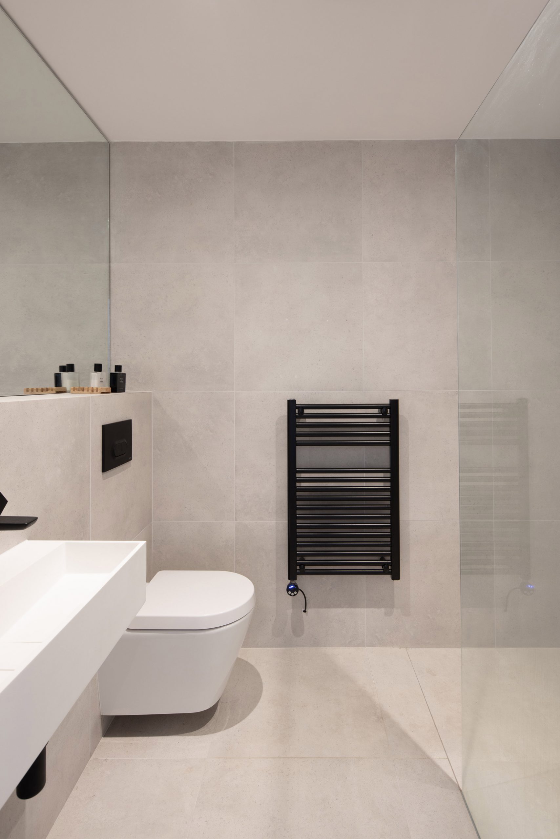






from dezeen
'House' 카테고리의 다른 글
| *쓰리파빌리온 하우스 [ Olson Kundig ] Three pavilions form Wasatch House in Utah (0) | 2021.02.22 |
|---|---|
| *미니멀리즘 아파트 인테리어 [ Maya Baklan ] Apt. 196 (0) | 2021.02.19 |
| *콘크리트 하우스 [ Bornstein Lyckefors ] Villa R (0) | 2021.02.09 |
| *코펜하겐 박공지붕 아파트 리모델링 [ David Thulstrup ] Vester Voldage (2) | 2021.02.02 |
| *상파울로 미니멀 하우스 [ mf+arquitetos ] house in Sao Paulo (2) | 2021.02.01 |