
풍부한 자연환경과 함께 한다는 것은 큰 장점입니다. 3개의 단층건물로 이루어진 이번 주거 프로젝트는 외부접점을 최대한 만들고, 보 기둥으로 이루어진 가구식 구조체로 형성하여, 최대한 열린 주거환경을 제공합니다. 부드러우면서 따듯한 나무의 감성과 차갑지만 정갈한 스틸이 만나는 풍부한 건축환경을 만드는 것도 장점입니다.
US architecture firm Olson Kundig has connected three pavilions with covered glass walkways to form this house in Utah surrounded by mountains.
Wasatch House is located in Salt Lake City, Utah on a site that faces the Oquirrh Mountains, Wasatch Mountains and Mount Olympus.
The 18,140-square-foot (1,685-square-metre) residence comprises three buildings bridged together with enclosed hallways and a pool house that "weave" the landscape among the separated spaces.
"This is a relatively large family home, but the clients' desire was for it to feel intimate," said Olson Kundig design principal Tom Kundig."So the central design concept was to split the building into three pavilions."
"This does a couple of things –the rooms between the various functions of the house are more intimate, and the landscape is able to weave in and out between the rooms," he added.

Design principal: Tom Kundig
Project architect: Ming-Lee Yuan
Architectural staff: Kozo Nozawa, Mark Wettstone, Jordan Leppert, Megan Quinn and Paul Schlachter
Interior design: Laina Navarro
Interior design staff: Irina Bokova
Gizmo design: Phil Turner
General contractor: Edge Builders
Structural engineer: MCE Structural Consultants
Mechanical and electrical engineer: Nielson Engineering
Civil engineer: Stantec
Landscape architect: LOCI
Lighting design: HELIUS Lighting,
Geotechnical consultant: Gordon Geotechnical Engineering
Timber fabrication consultant: Spearhead Timberworks
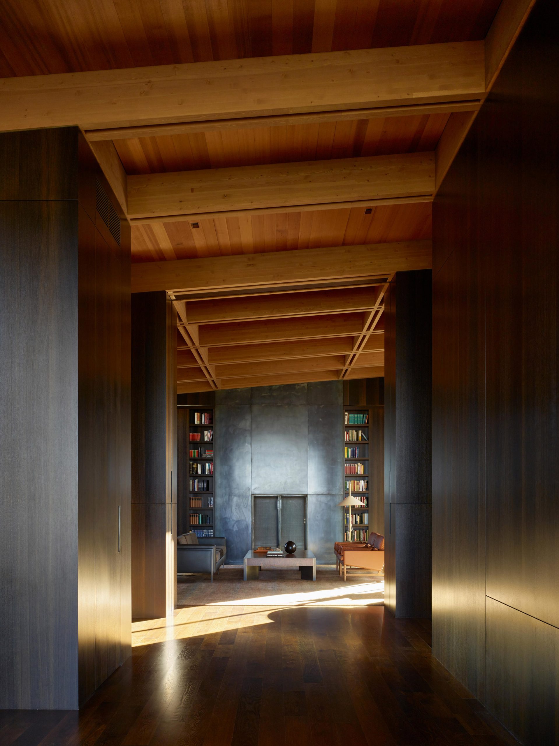



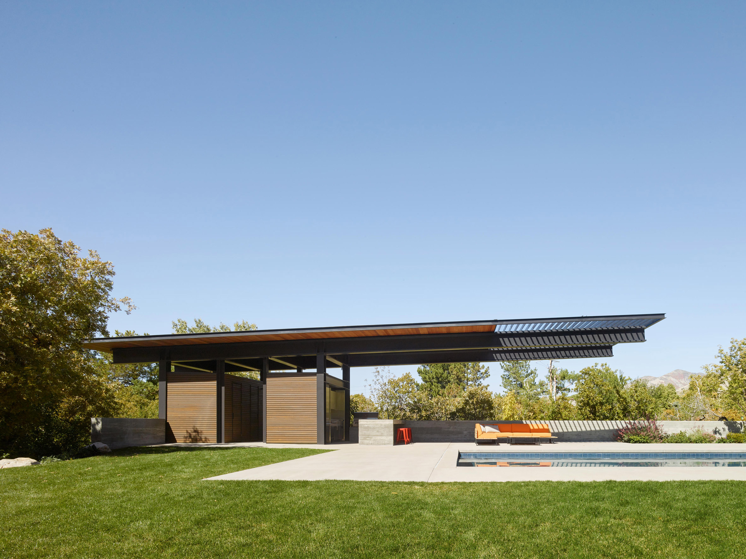




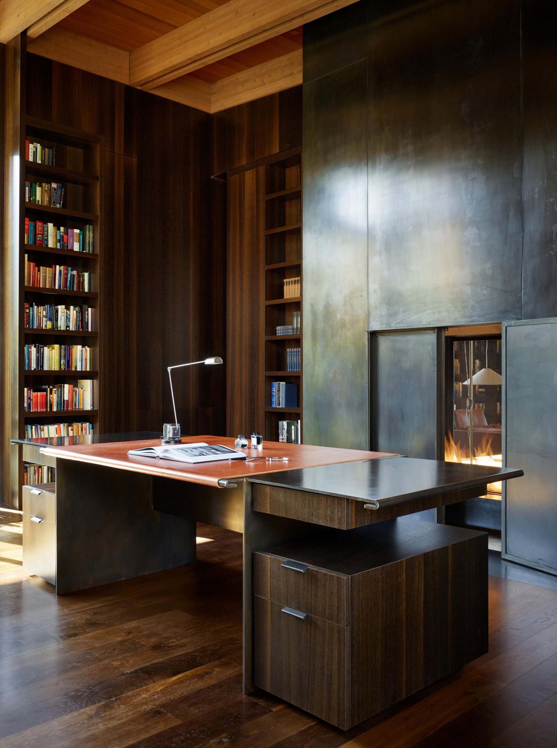

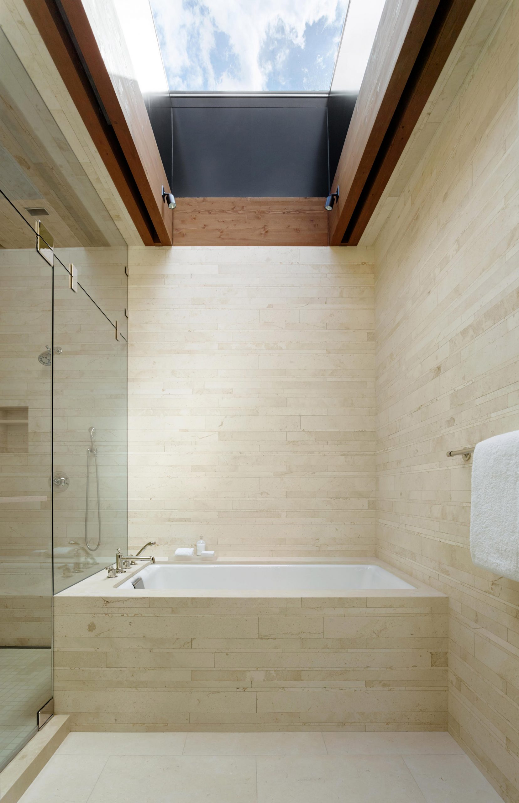

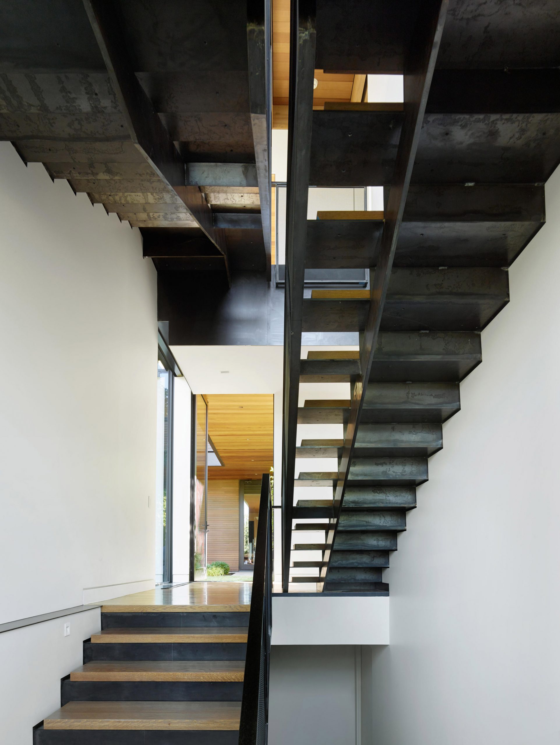


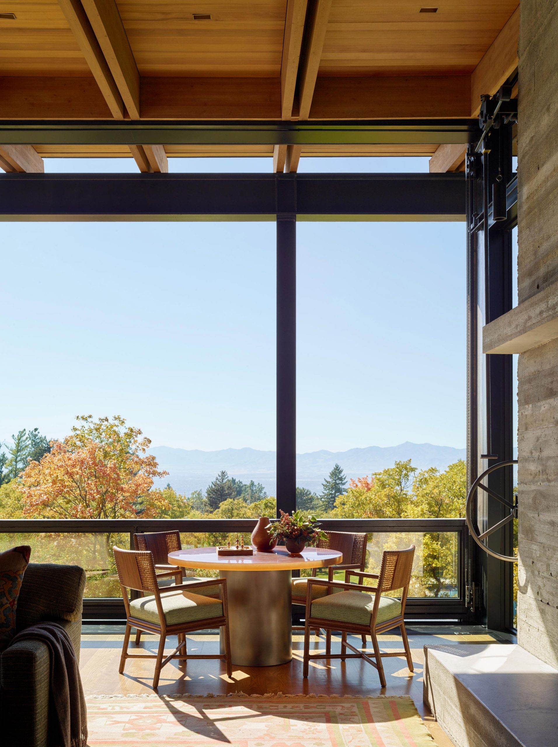

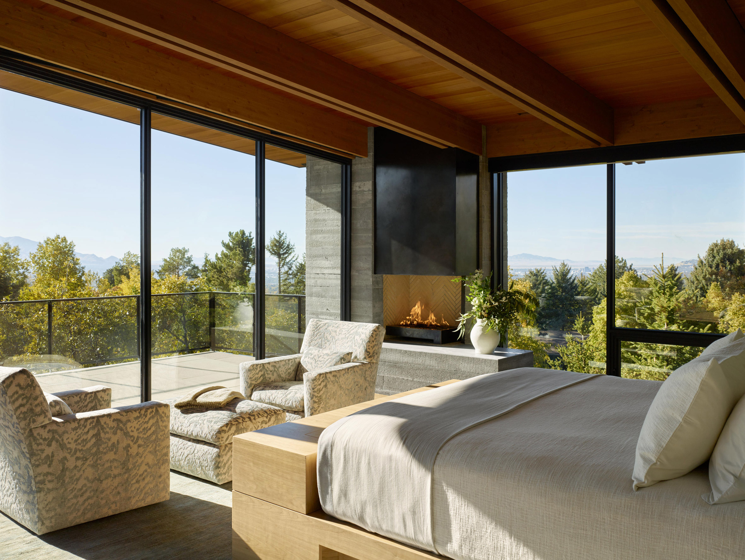
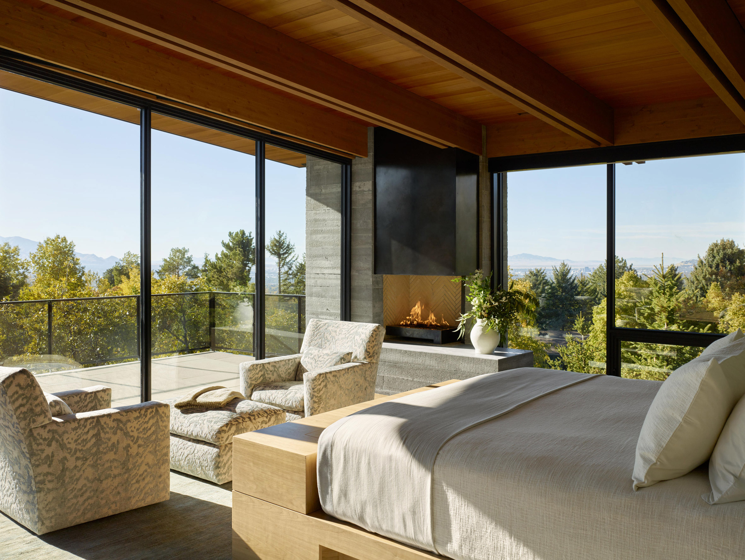




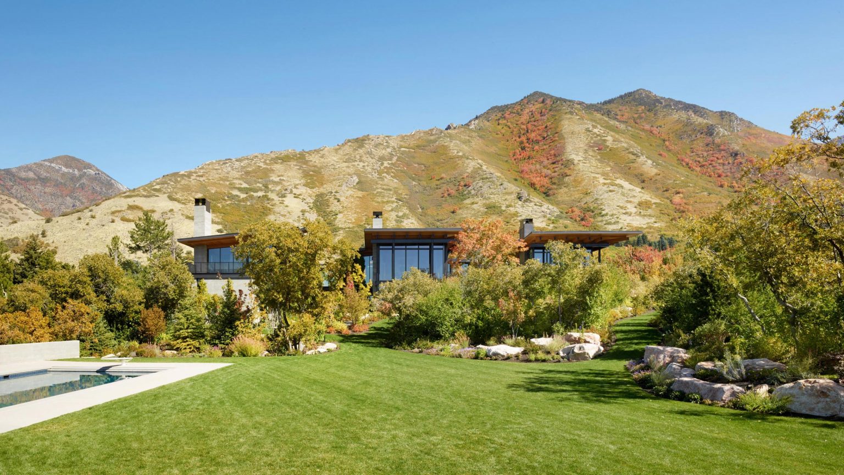


from dezeen
'House' 카테고리의 다른 글
| *거주자에게 맞춘 미니멀 하우스 [ EN•HEBRA ] Fig Tree House (0) | 2021.02.25 |
|---|---|
| *식물과함께하는 집[ 1-1 architects ] house OS (0) | 2021.02.24 |
| *미니멀리즘 아파트 인테리어 [ Maya Baklan ] Apt. 196 (0) | 2021.02.19 |
| *70년생 하우스 리노베이션 [ Intervention Architecture ] 1970s bungalow in Birmingham (0) | 2021.02.16 |
| *콘크리트 하우스 [ Bornstein Lyckefors ] Villa R (0) | 2021.02.09 |