
식물과 거주공간이 함께하는 일본 아이치현에 위치한 집은 열대농장을 운영하는 건축주의 삶을 투영한 공간입니다. 3개의 지붕 아래, 3개의 공간으로 구성된 내부는 중심부에 위치한 본채를 사이에 두고, 두개의 온실정원이 연결되어 있습니다.
자연과 함께하는 집의 모습은 언제 보더라도 평화롭습니다.
amid the lush green countryside of aichi prefecture in japan is a dwelling realized by 1-1 architects for the owner of a tropical plant farm. composed of three volumes under three roofs, the layout of ‘house OS’ has been designed according to a boundary line of neighboring land that the single-story residence straddles.
in the countryside of japan, legal farmland and residential land are located adjacent to each other and mixed. the owner of house OS purchased a site consisting of three types of land: ‘residential land’, ‘farmland (with a road)’ and ‘farmland (without a road)’. at first glance, these lands seem to be one, but there is a strong invisible borderline between them as stipulated by law. by focusing on this boundary line, 1-1 architects built three separate buildings (the house, a greenhouse, and an agricultural warehouse). each building complies with the laws pertaining to each of the three different types of land and is separated by the narrowest of gaps.
the largest volume belongs to the main house. here, the floor plan is divided between a generous entrance, a kitchen, a large living and dining space, three bedrooms, a bathroom, and a pantry. to the south of the main house is the agricultural warehouse, which is populated by lush plant life. to the north of the main house is the greenhouse, where the owner grows and tends to their tropical plants. connected by large openings from bedroom 3 and the living and dining space, inhabitants sit here and enjoy the sense of being outside while being sheltered under the greenhouse roof.
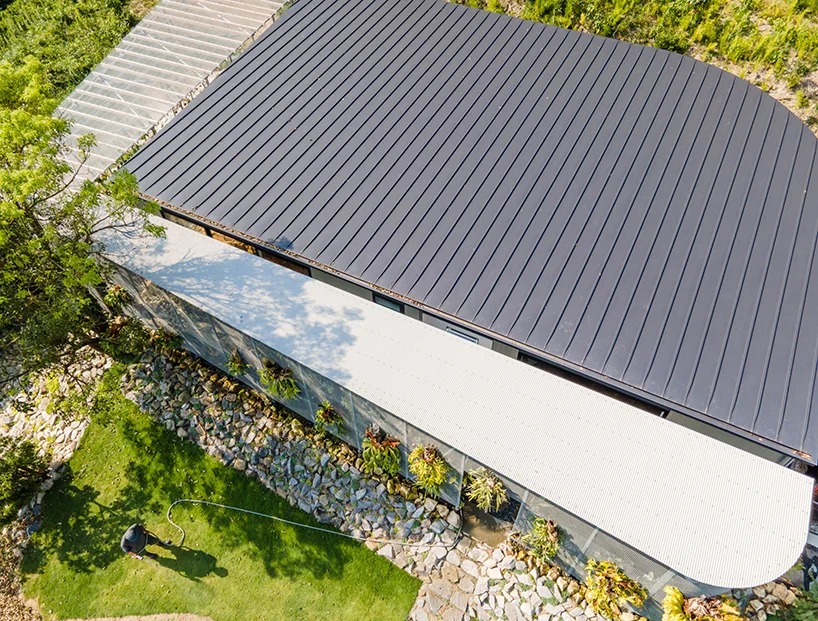
type: residential
location: aichi, japan
architect: 1-1 architects (yuki kamiya + shoichi ishikawa)
structure: komatsu structural design
construction: hirata building co., ltd.
landscape: takumi sugiyama
structure: timber
site area: 3,820.43 ft2 (354.93 m2)
built area: 1,795.31 ft2 (166.79 m2)
total floor area: 1,795.31 ft2 (166.79 m2)
design period: may 2017 – october 2018
construction period: november 2018 – june 2020

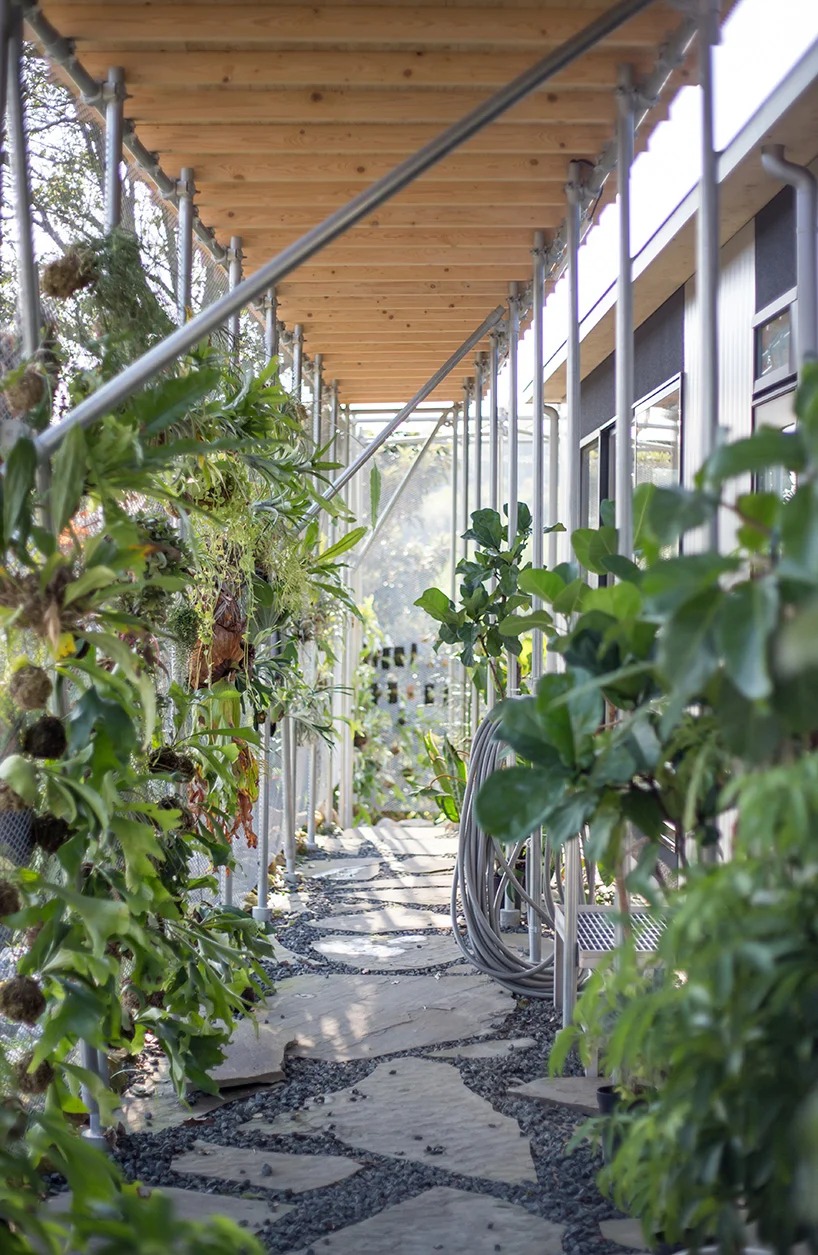

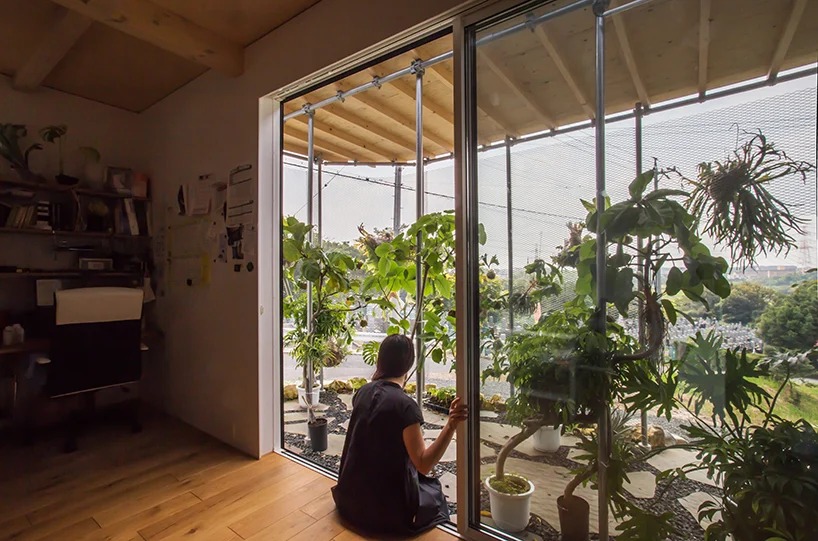
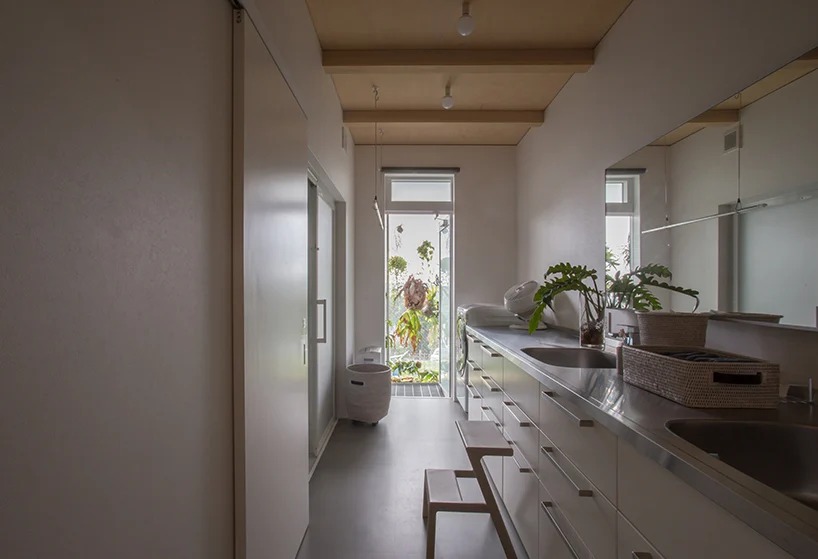



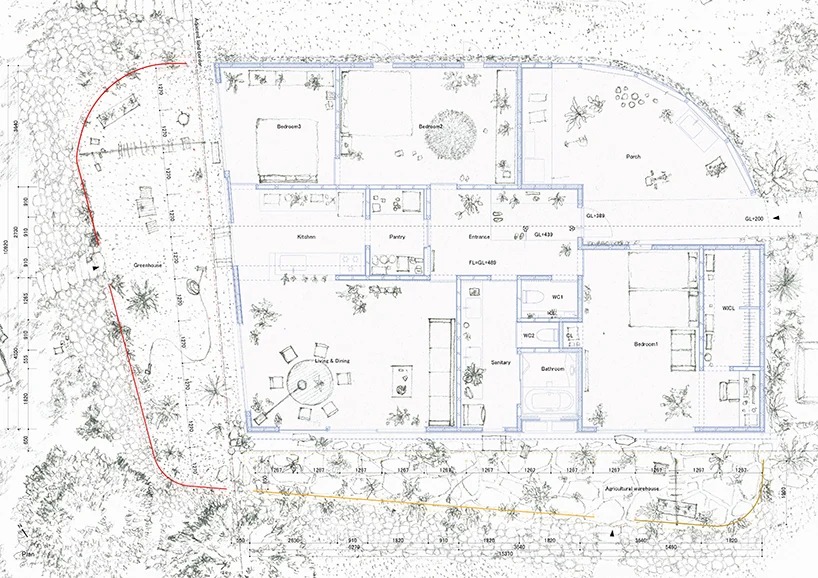

from designboom
'House' 카테고리의 다른 글
| *코라존 데 티에라 집합주거 [ P11 Arquitectos ] Housing Complex Corazón de Tierra (0) | 2021.03.04 |
|---|---|
| *거주자에게 맞춘 미니멀 하우스 [ EN•HEBRA ] Fig Tree House (0) | 2021.02.25 |
| *쓰리파빌리온 하우스 [ Olson Kundig ] Three pavilions form Wasatch House in Utah (0) | 2021.02.22 |
| *미니멀리즘 아파트 인테리어 [ Maya Baklan ] Apt. 196 (0) | 2021.02.19 |
| *70년생 하우스 리노베이션 [ Intervention Architecture ] 1970s bungalow in Birmingham (0) | 2021.02.16 |