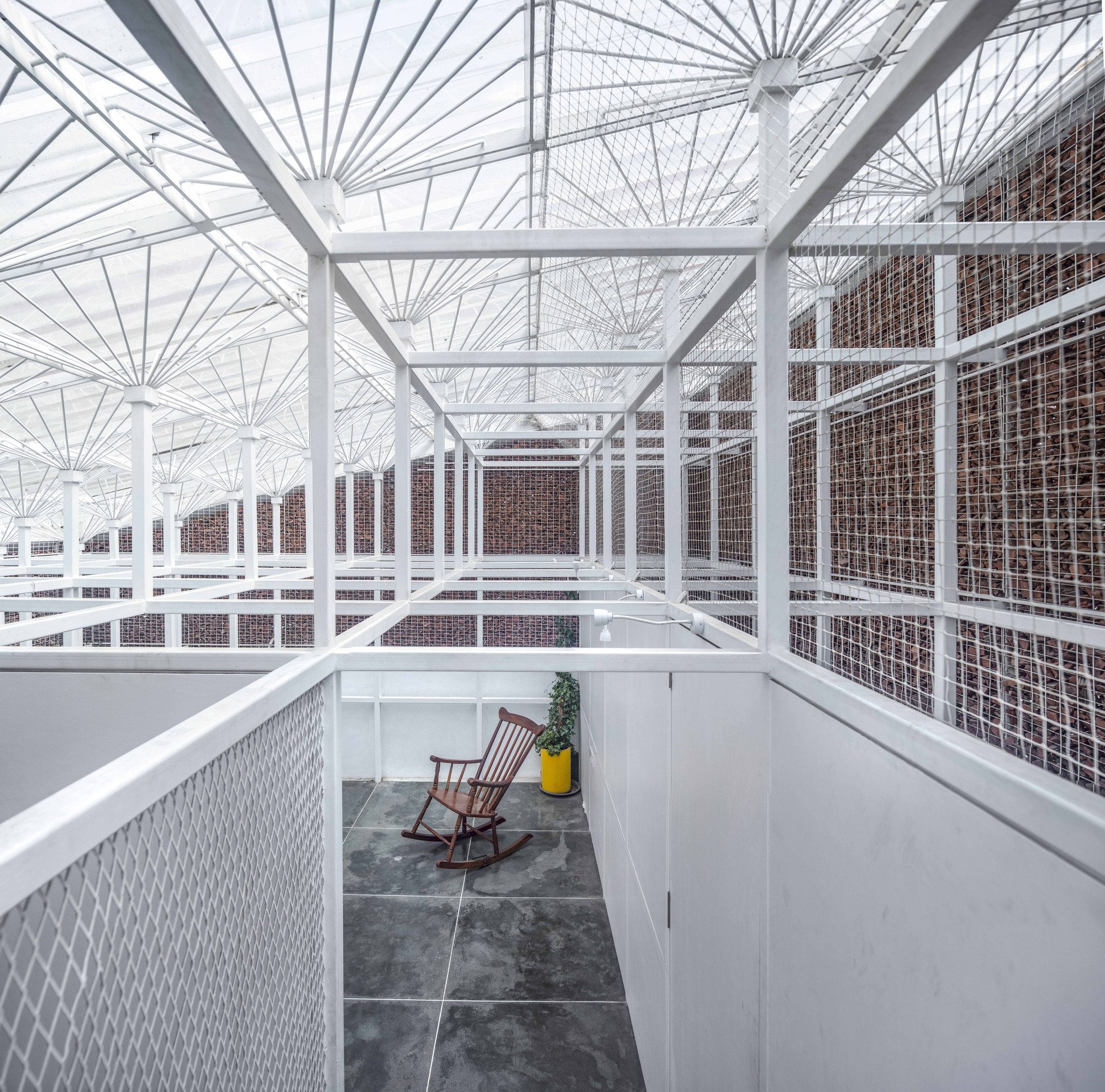
새롭게 재구성된 그리드 격자구조는 이전 장소를 현재에 유효하게 만드는 어휘로 사용됩니다.
사무공간과 거주공간은 웹(거미줄)이 생성하는 픽셀을 단위로 조닝되며, 비워진 작은 픽셀사이에 채광과 환기 그리고 소통을 위한 보이드 공간이 자리합니다.
The Scaffold House is a low-cost renovation project based in Bangalore, in which the original load bearing building had three apartments has been converted into two duplex houses. The original building was built on a square 60'x60' corner site by the clients, as a retirement home. It contained their three bedrooms home on the first floor, along with two rental units (one two bedroom apartment and a single bedroom apartment) on the ground floor.
The format of the house came into question once their son moved to Bangalore. A reconsolidation of the house was needed. The idea of the Scaffold house stems from a pragmatic approach towards renovation, clarifying the understanding of the 'new' in context to the 'old'.
Structure, site and budget concerns needed a bold intervention which changed the project from a finicky renovation to one of a motivated architectural intervention in that of making a family house. A square of 20'x20' in the centre of the building was broken down carefully becomingthe central core for this intervention. This space became the volume catalyzing the restructuring process. Since periphery of the building had most of the existing functions, they were mainly retained with very limited intervention.
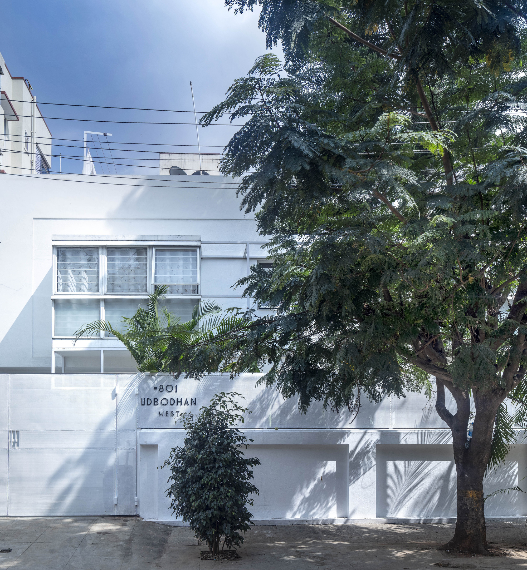
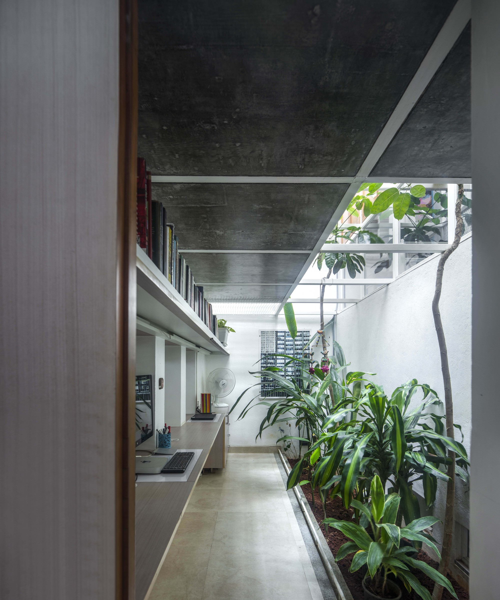
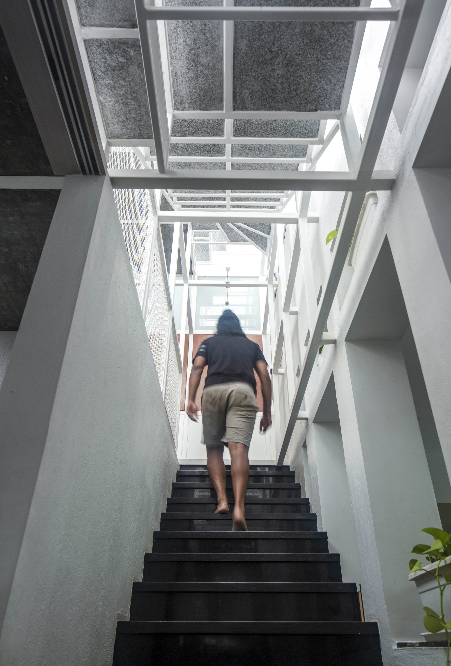
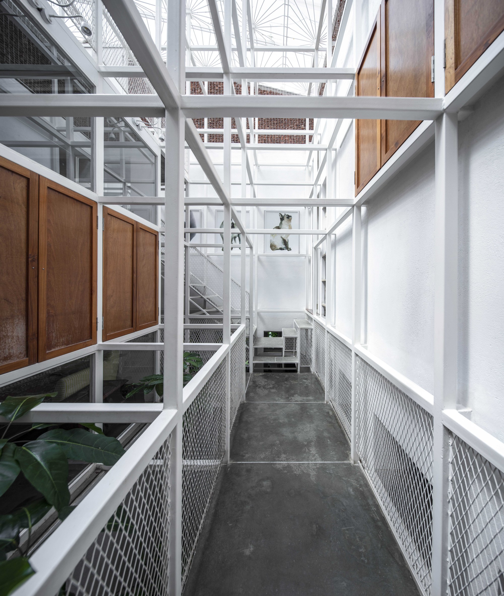


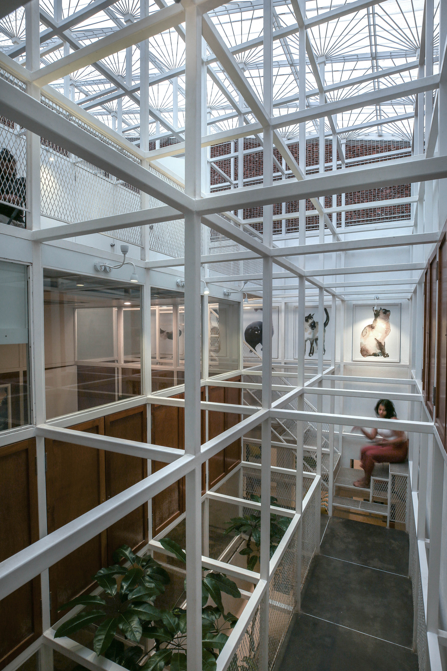



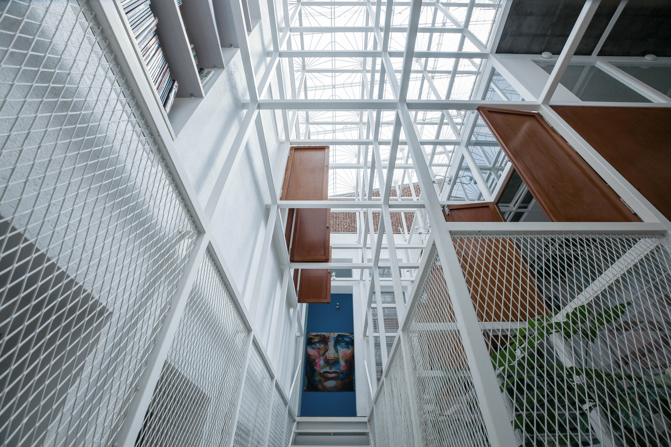

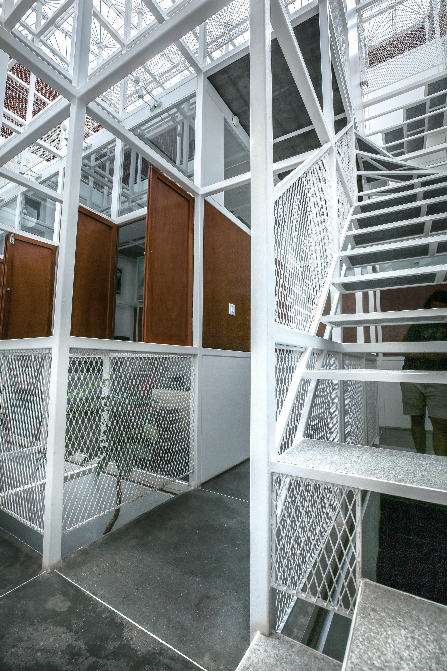
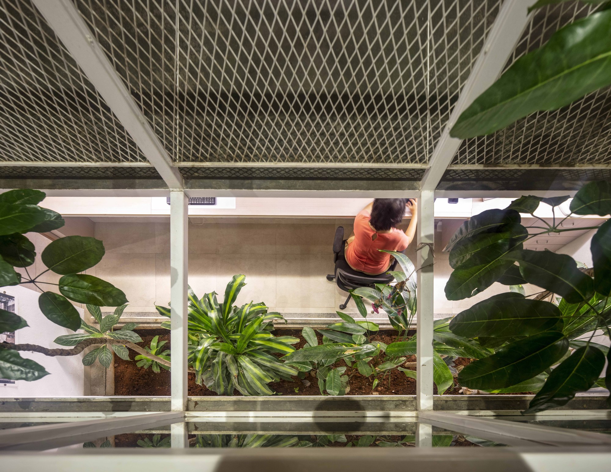


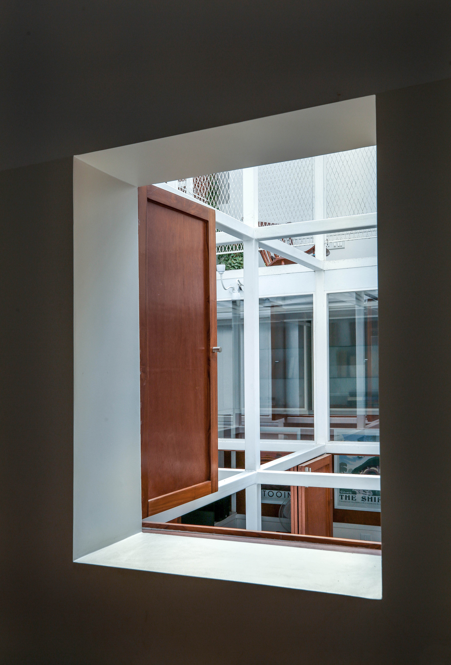


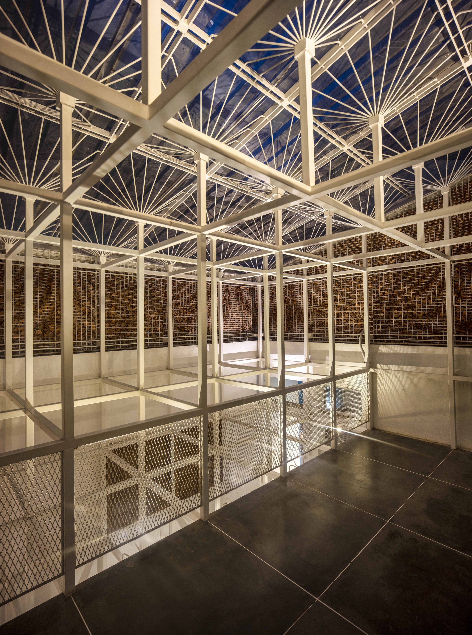

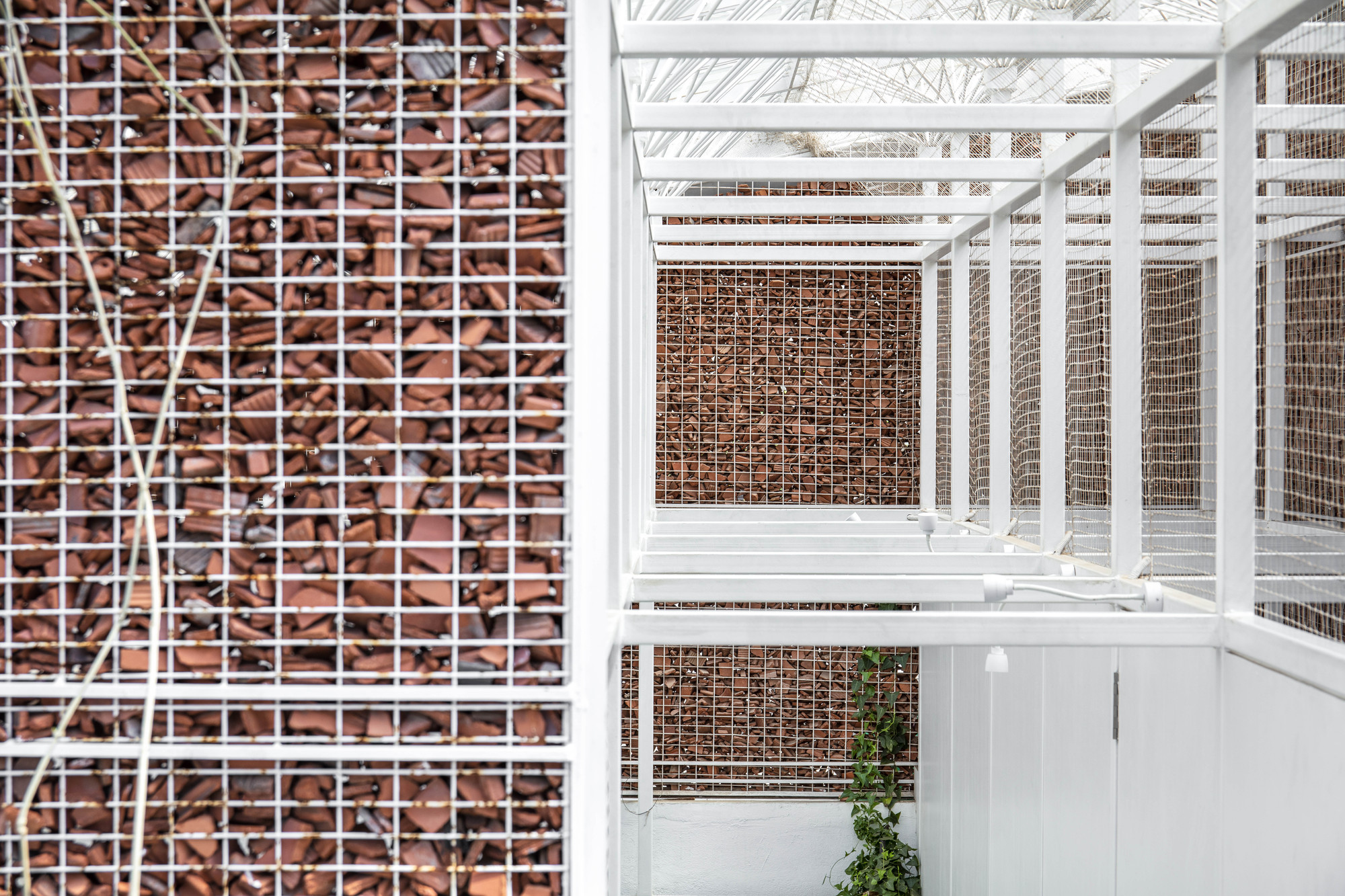
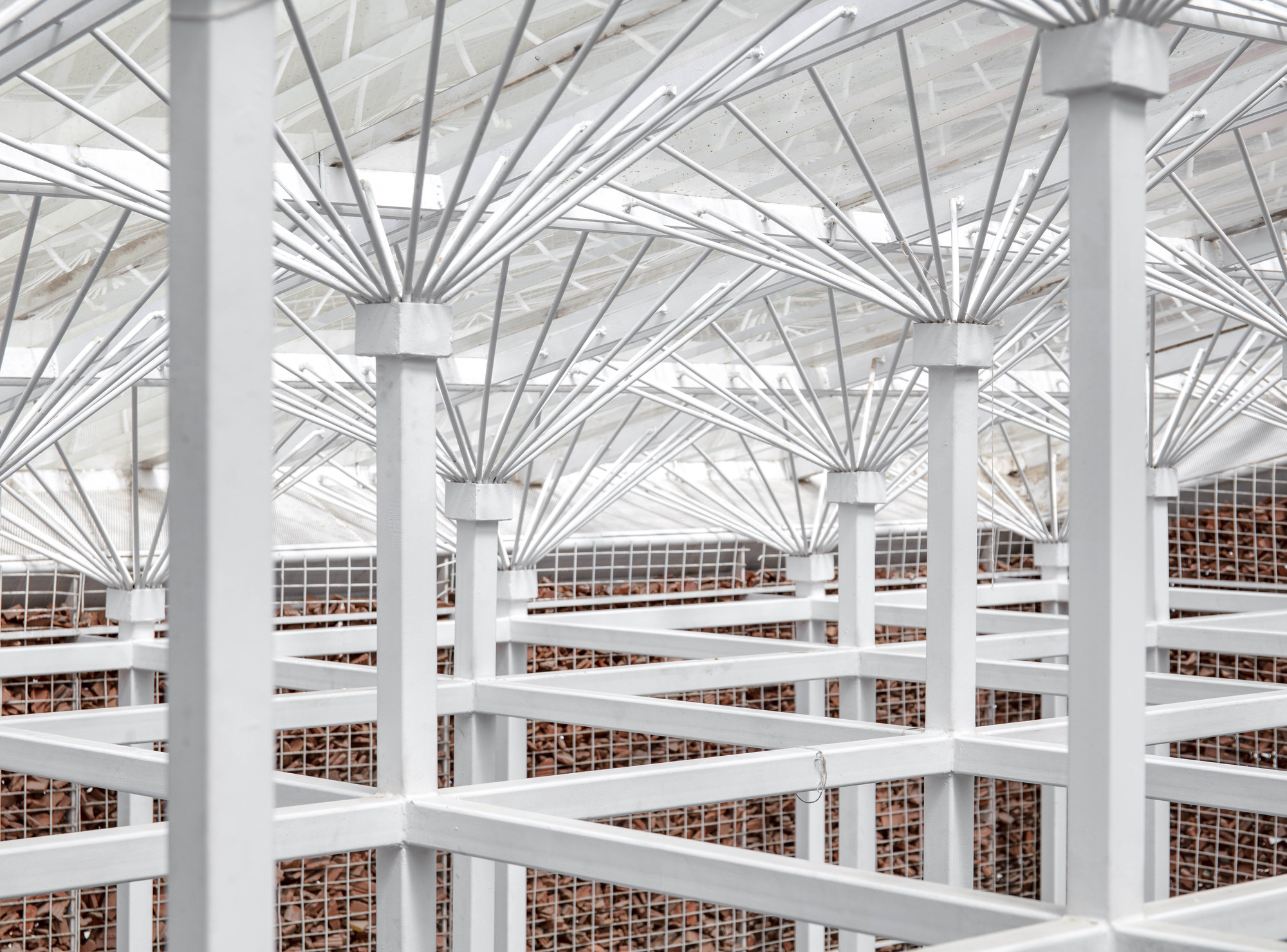
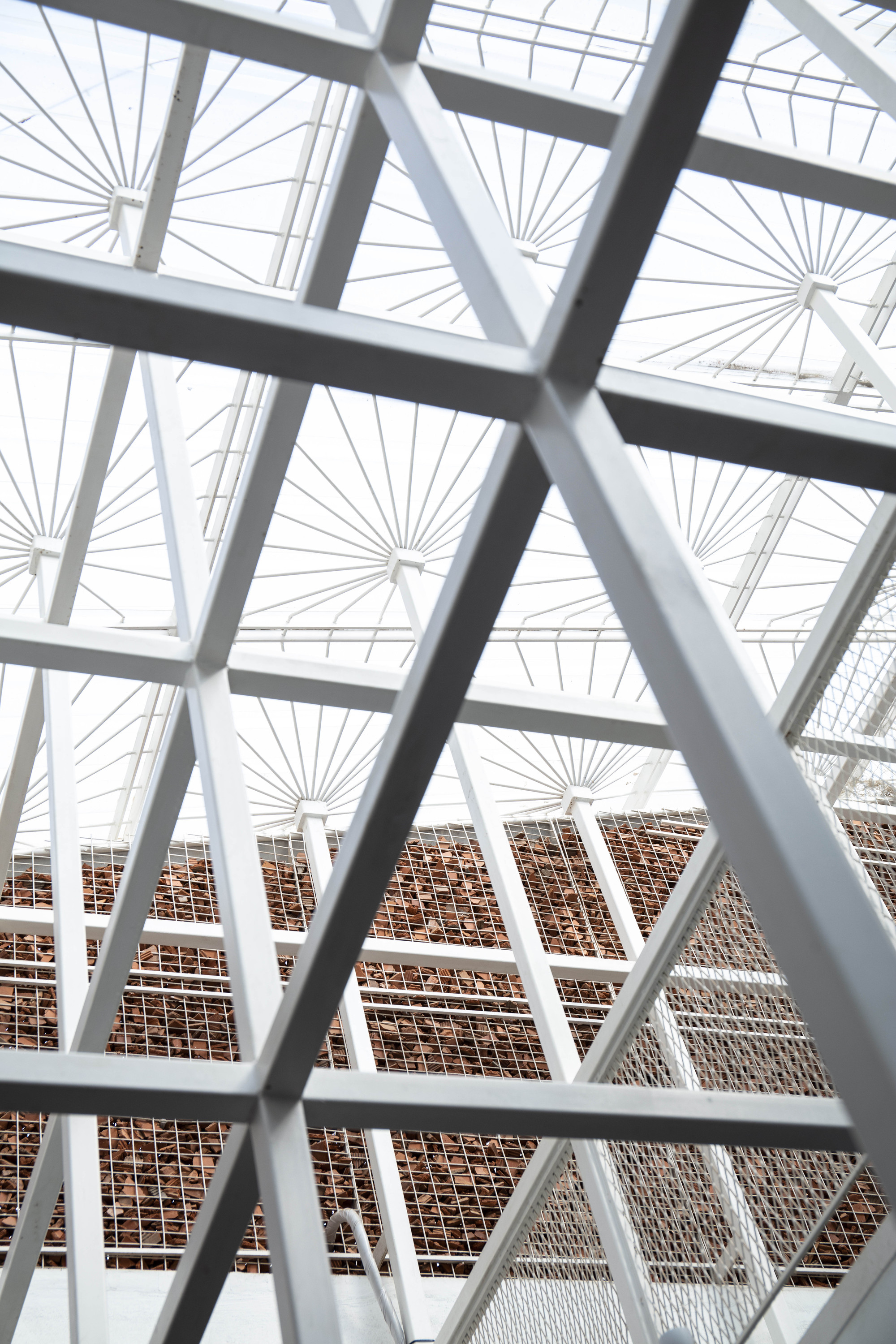


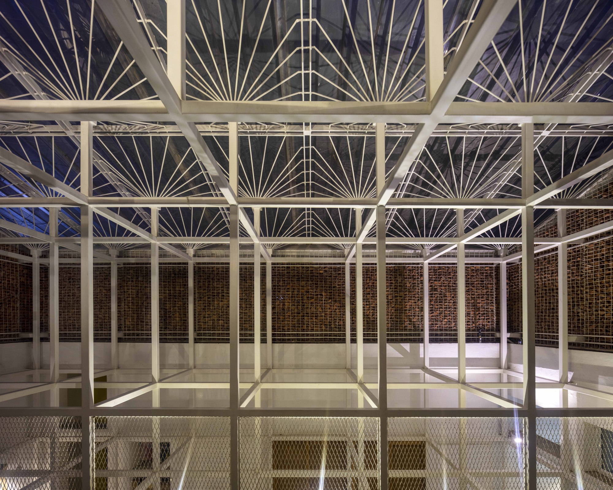




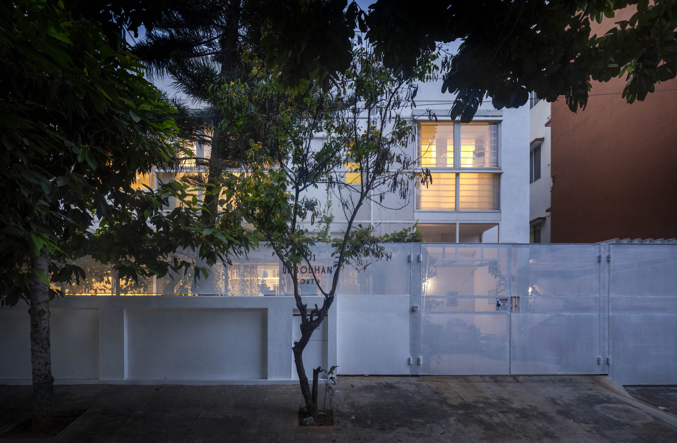




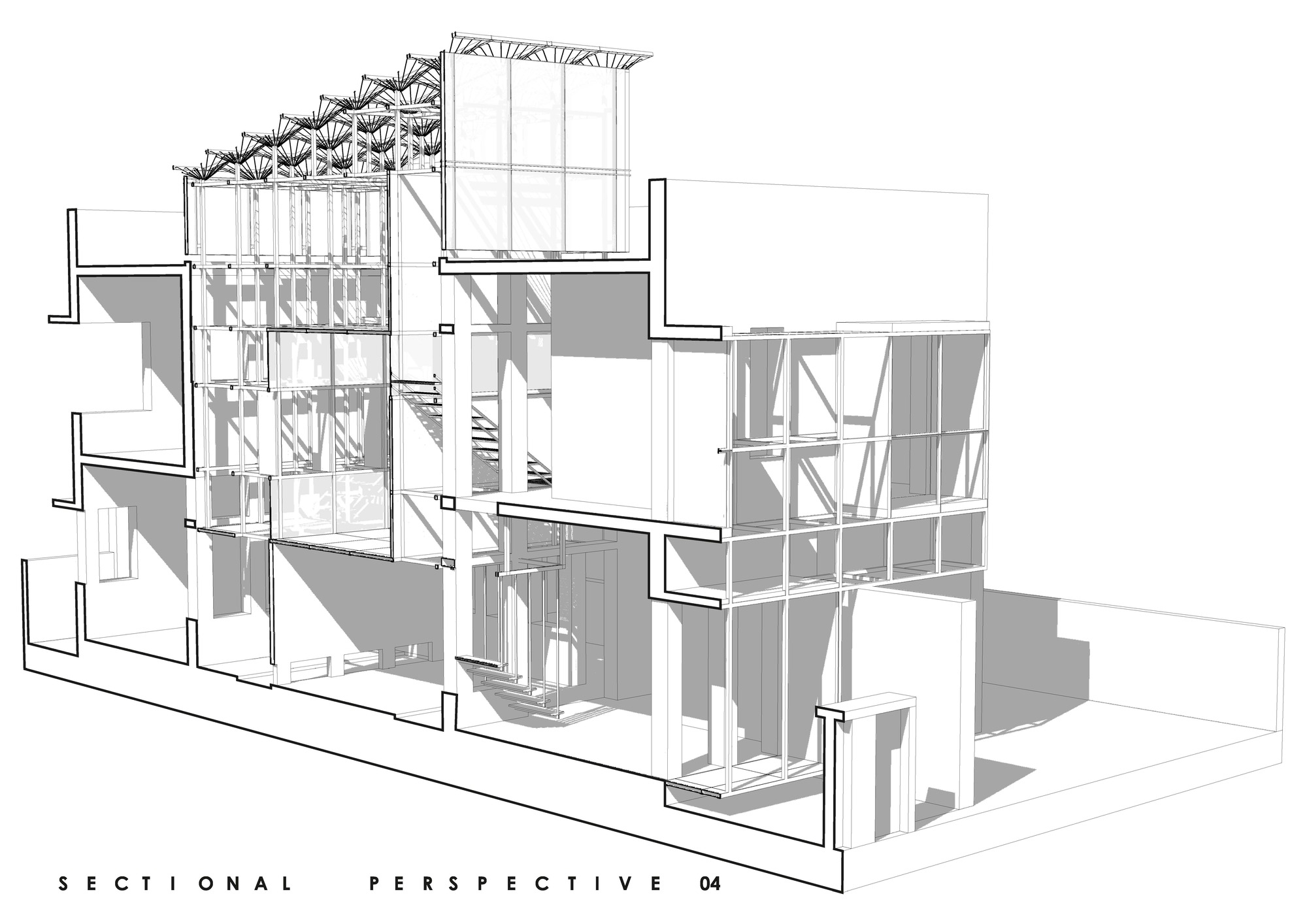


from archdaily