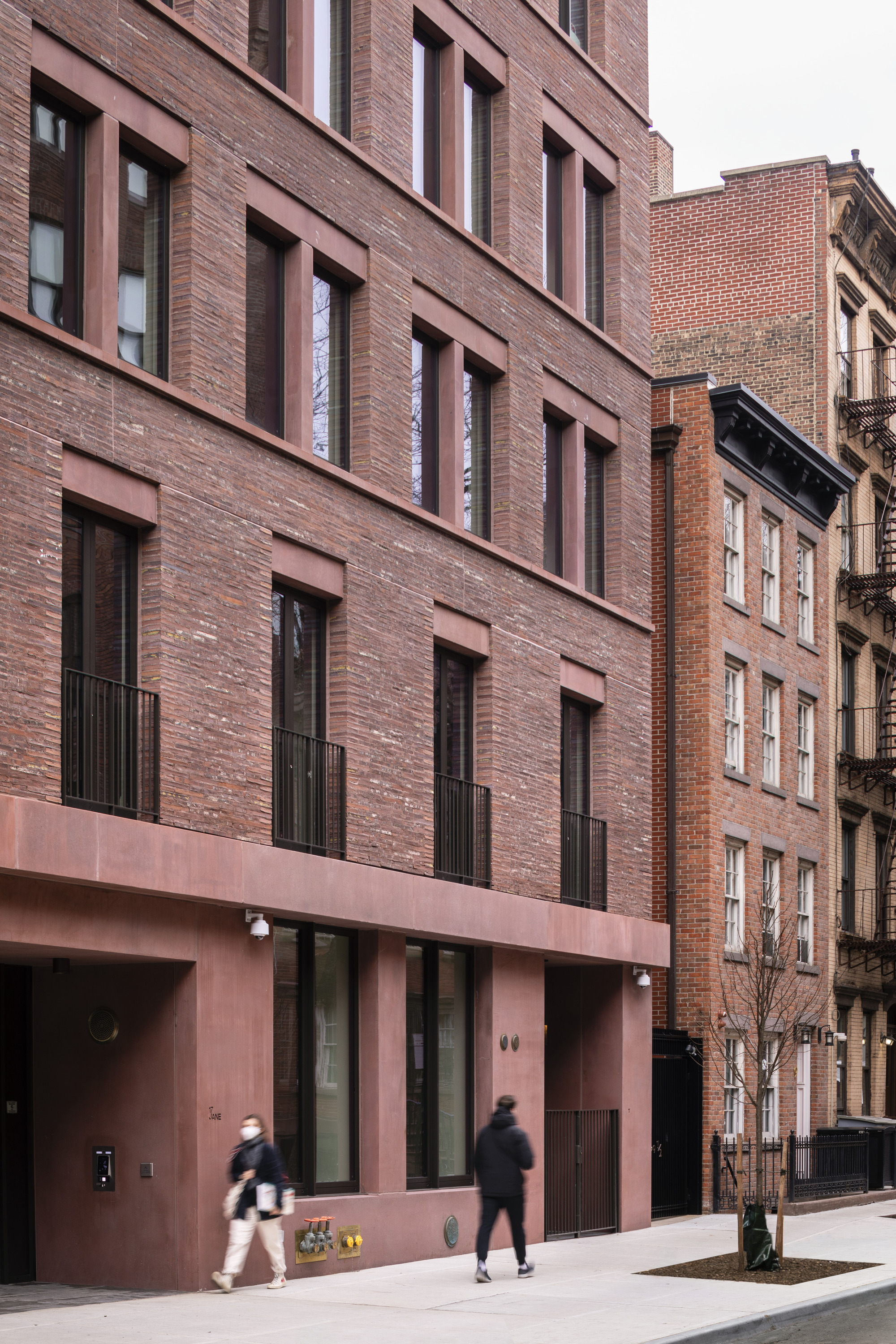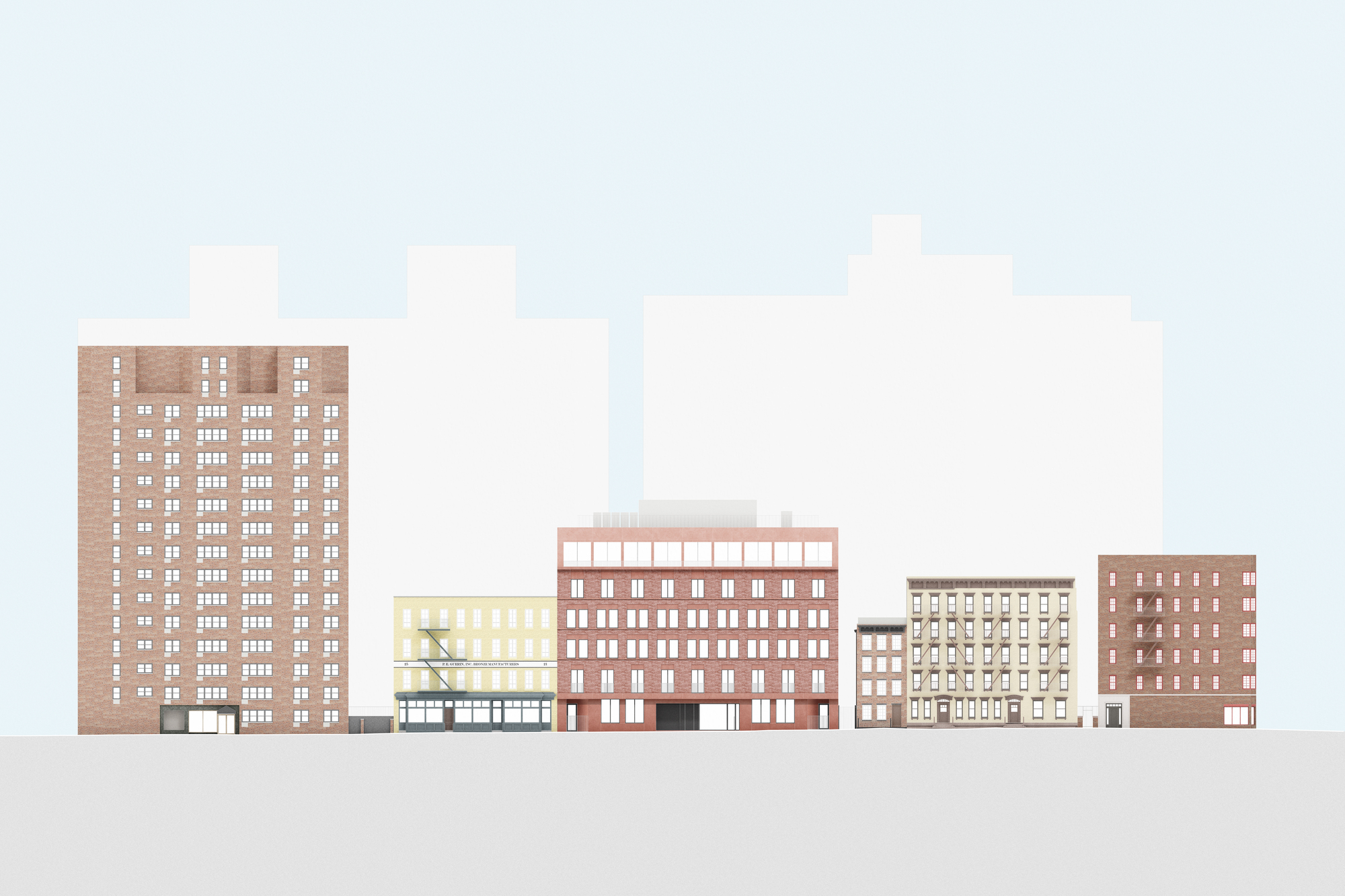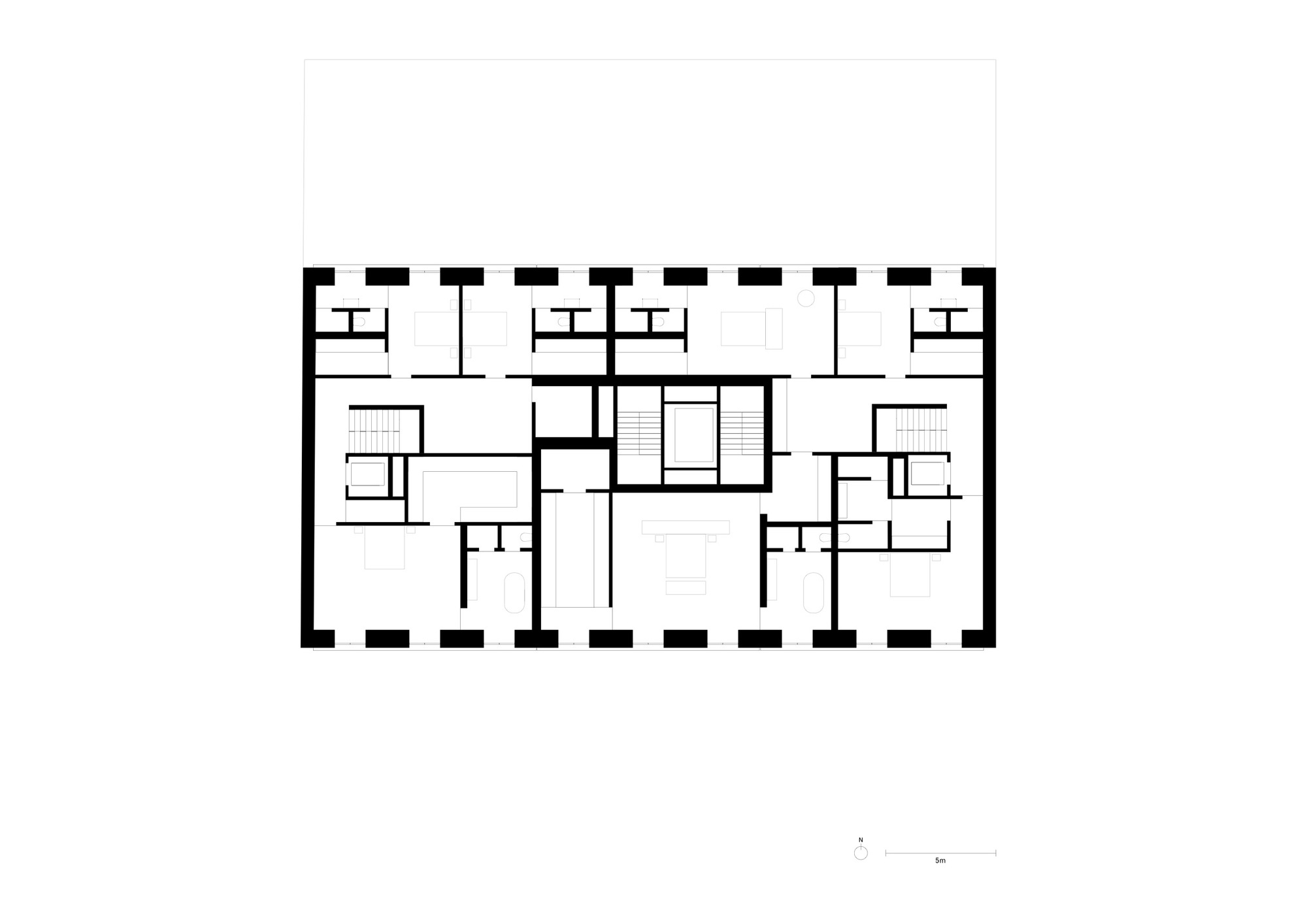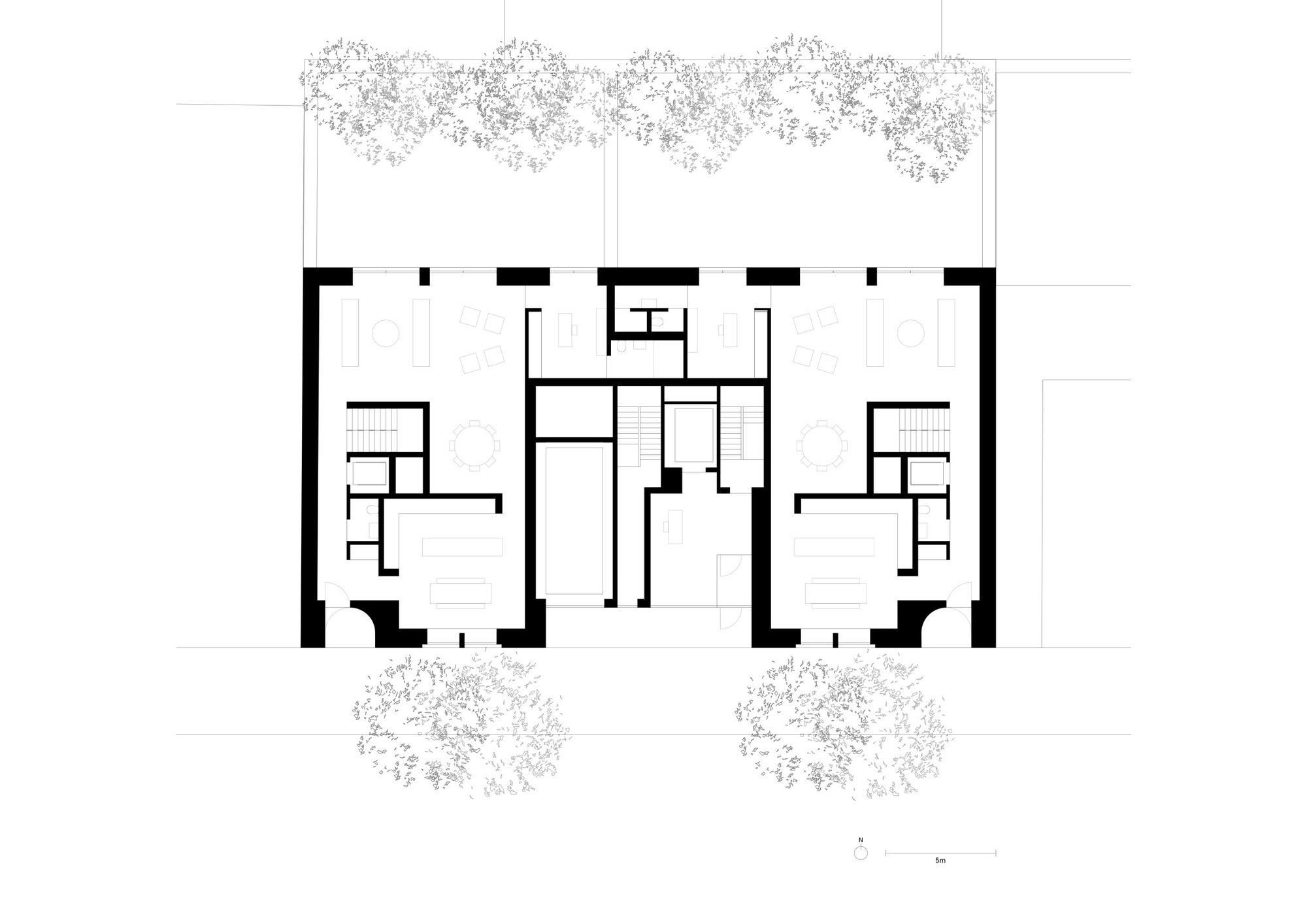
1층의 적색 콘크리트는 조형적인 요소로 사용됩니다. 여기에 상층부의 로마식 벽돌과 가로패턴의 적색 콘크리트가 다양한 입면을 만들며 주변 건물의 가로환경을 연속시킵니다.
On the north-western edge of the Greenwich Village Historic District, Jane Street is characterised by a mix of red brick townhouses and larger apartment blocks, mainly dating from the nineteenth and twentieth centuries respectively. This new apartment building is located on a site previously occupied by a 1920s, two-storey parking garage. The six-storey building comprises basement parking, duplex townhouses, lateral apartments, and a penthouse with its own roof garden. Mediating between the different sizes of the surrounding structures, the inserted volume both respects the scale of the street and reflects its architectural context.
The five storeys that can be seen from street level offer a contemporary interpretation of the surrounding brick townhouses, with a distinct articulation of base, middle and crown. The scale of the entrances as well as the rhythm of the windows, combined with the use of mullions and string courses, reference the rich domestic architecture of the West Village. Local context is also referenced through the colours and materials of the façades.
The building has a symmetrical composition, with the townhouse entrances recessed at either end of the ground floor. In the centre is the larger double entrance for the apartments and the garage. The windows differ in design for each element of the residential scheme. The two-storey townhouses, for example, have balconied French windows, while the lateral apartments on the two storeys above have broader openings divided by concrete mullions. The penthouse at the top, with its higher ceilings, is set back from the street. It can be read as a simple post and beam structure, framing large windows that overlook a private garden.
Red pigmented concrete is used for the ground floor giving it a strong sculptural presence. The upper storeys are clad in Roman brick, with string courses, lintels and mullions in the same red concrete, providing subtle colour variations throughout. The street front is crowned by a projecting cornice, which echoes the projecting string course between ground and first floors and gives extra shadow and articulation to the façade. The structure of the penthouse also uses red concrete.














from archdaily
'House' 카테고리의 다른 글
| *빅토리아 타운하우스 리모델링 [ Moxon Architects ] Rydon Street (0) | 2021.04.16 |
|---|---|
| *도쿄 스플릿레벨 협소주택 [ Unemori Architects ] House Tokyo (0) | 2021.04.14 |
| *러프하우스 [ Niels Maier ] The Rough House (0) | 2021.04.08 |
| *길의 끝에 위치한 집 [ Eleena Jamil Architect ] End Lot House (0) | 2021.04.06 |
| *아기자기 컬러풀 하우스 [ Office S&M ] Mo-Tel House (2) | 2021.04.02 |