
런던, 이슬링턴에 위치한 모-텔 하우스는 젊은 4인가족을 위한 주거공간으로 빅토리아시대의 타운하우스를 리노베이션 했습니다. 젊은 가족의 요구조건을 따라 밝고 유쾌한 그리고 컬러풀한 거주공간을 연출하였습니다. 어쩌면 우울한 런던의 도시환경으로 부터 탈출구가 필요했을지도 모릅니다.
Mo-tel House is a remodelling of the lower ground floor of a Victorian townhouse in Islington, London, for a young family of four. The name Mo-tel House signifies the clients’ aspiration for their home: a joyful, bright and colourful escape from grey London. Alongside a brief to transform the previously damp, dark, and cramped area and bring it back into use, Office S&M was invited to create a space full of surprises and delight for each member of the family to enjoy.
The reimagined lower ground floor now features an open plan, dual aspect kitchen and dining space achieved by removing internal walls, and a further two bathrooms and utility space. More unusually, the architects have designed all the furniture and deployed colour, mirrors and lighting to dramatic effect.
The cooking and dining area incorporates plinths to climb, soft surfaces to nestle in, tiny spaces to crawl into. Tropical colours and tinted mirrors are used throughout to reflect and frame views, distorting scale and suggesting worlds beyond.
The client, Tamsin Chislett, is co-founder of Onloan, an online service based on lending fashion rather than consuming it. These ideas of borrowing and reuse were carried through in the project, with every material being borrowed, reused and reframed for a new purpose. Office S&M chose materials with a previous existence and a story to tell: surfaces made from melted, discarded milk bottles and chopping boards, to form shiny, luxurious marbled worktops in the WC, bathroom and utility room; green terrazzo for the kitchen is made from marble chips and offcuts; and light pendants from recycled brick grog.
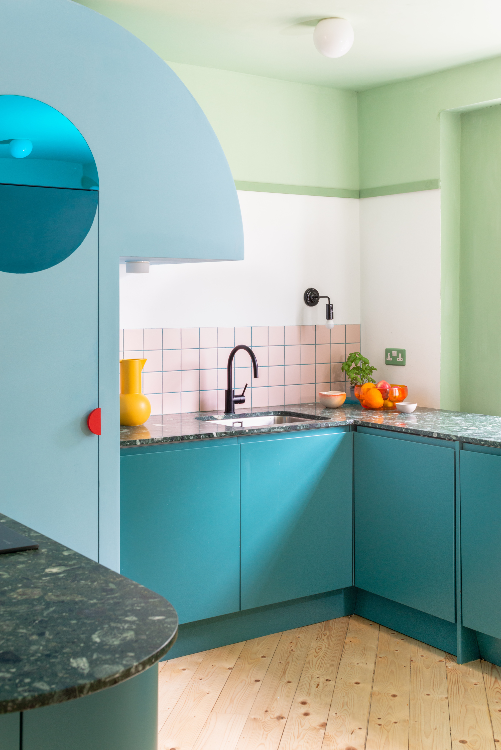
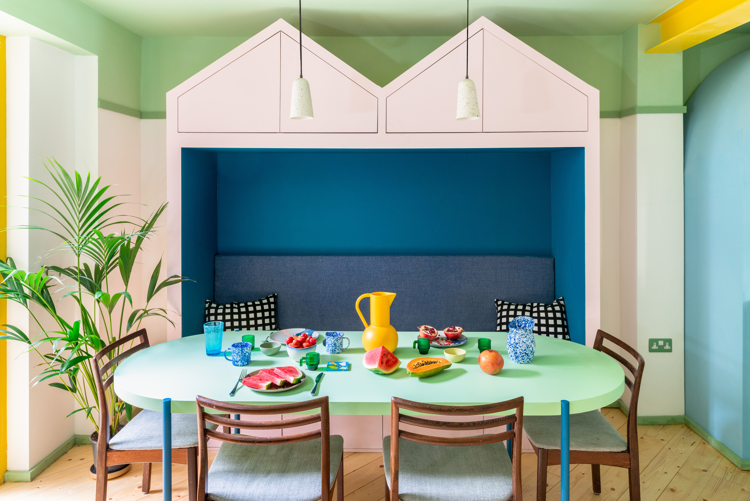

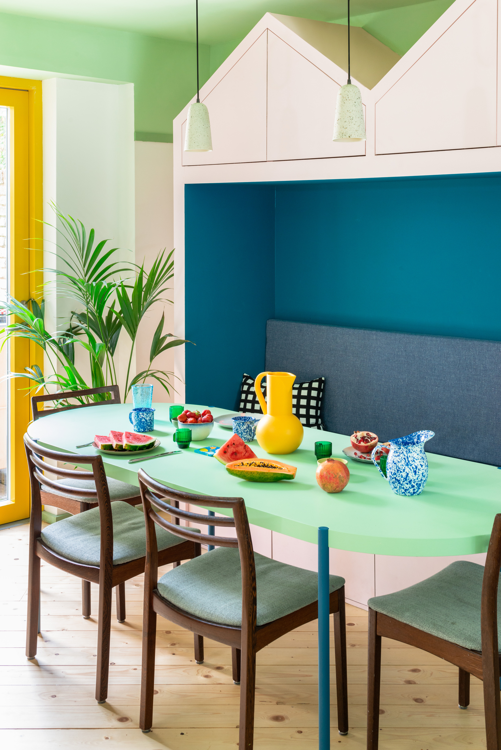



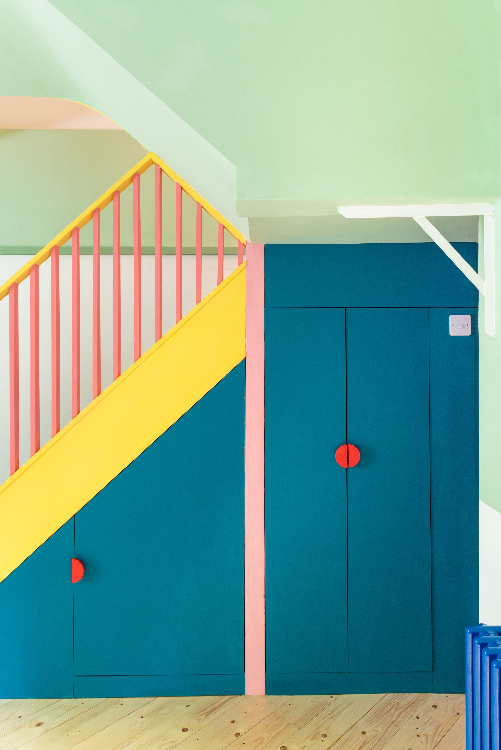
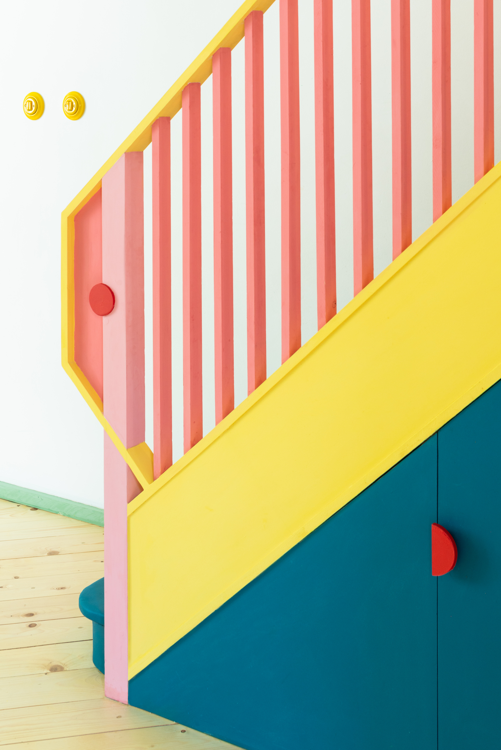
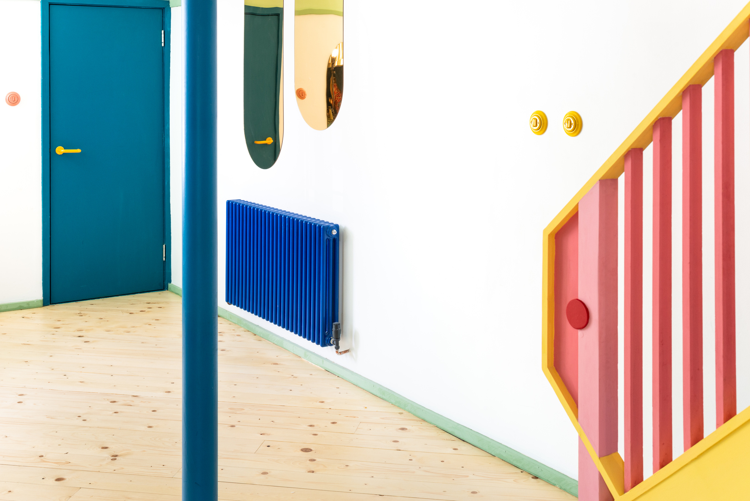
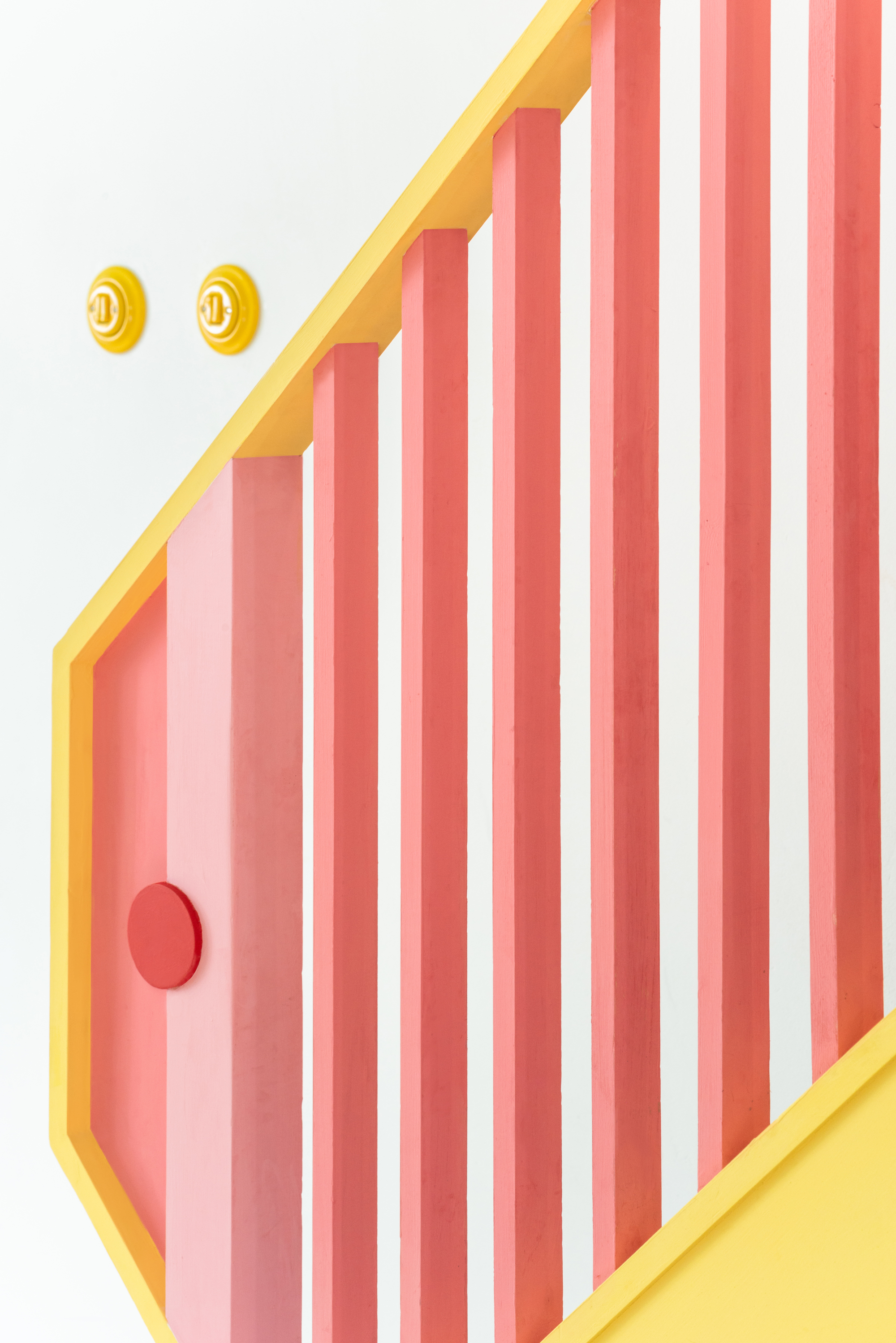
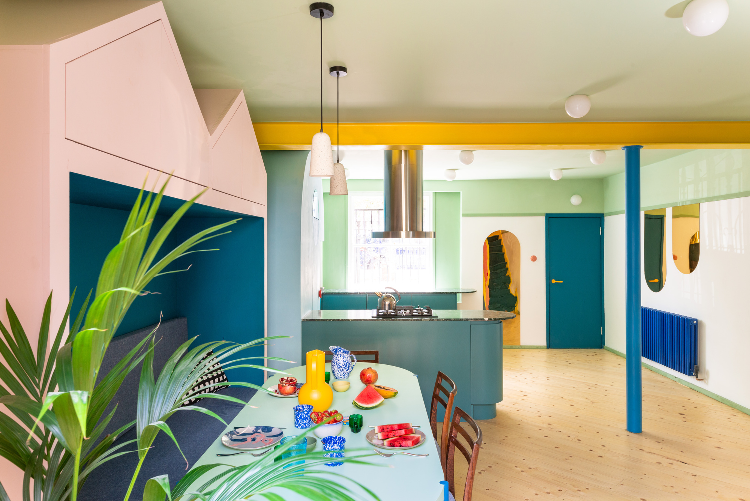

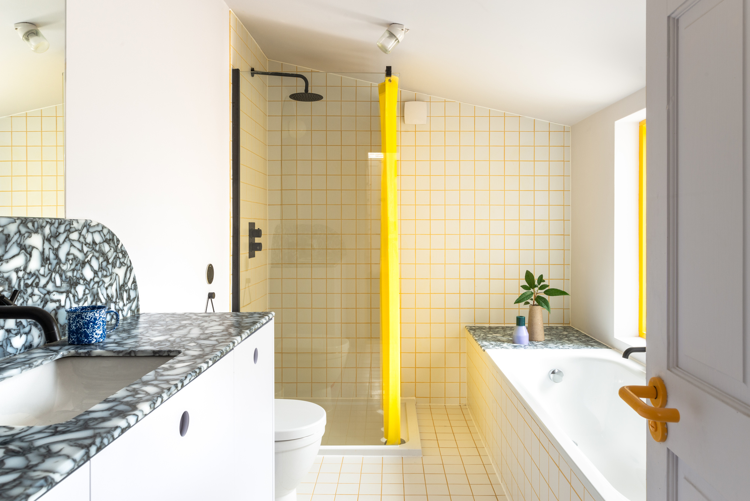






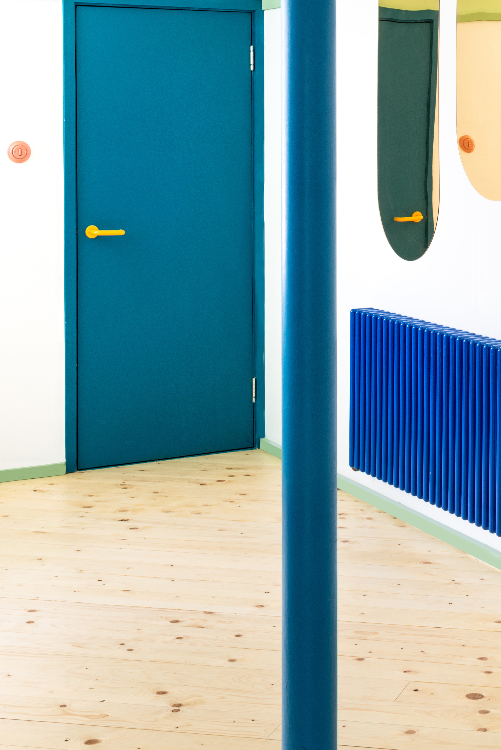
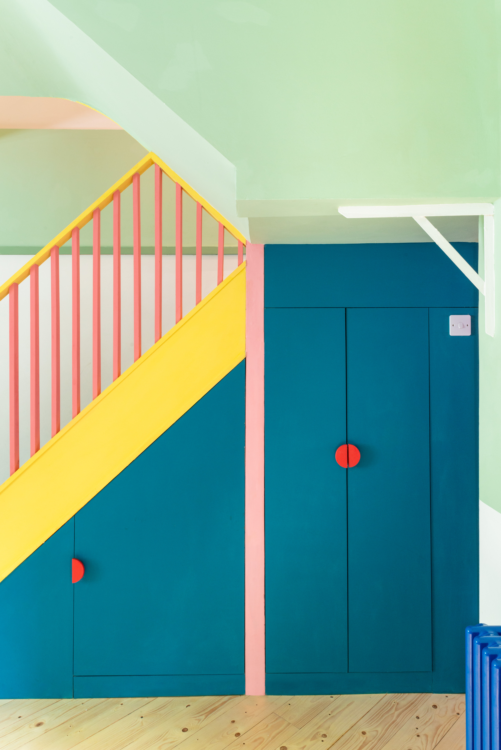






from archdaily
'House' 카테고리의 다른 글
| *러프하우스 [ Niels Maier ] The Rough House (0) | 2021.04.08 |
|---|---|
| *길의 끝에 위치한 집 [ Eleena Jamil Architect ] End Lot House (0) | 2021.04.06 |
| *세미-디테치드 하우스 [ FAM Architekten ] Semi-detached House (0) | 2021.04.01 |
| *솔리드 시더 하우스 [ Shigeru Ban ] Solid Cedar House (0) | 2021.03.30 |
| *젠스타일 호텔 [ Be-Fun Design ] MST Hotel (0) | 2021.03.26 |