
남서측에 위치한 주차장쪽으로 새로운 정면을 만들며, 이번 주거 리노베이션 작업은 시작됩니다. 새롭게 디자인된 입면은 옥상에 신설된 루프탑 테라스와 2층 마스터룸을 통합하는 건축어휘로 적용됩니다. 여기에 거대한 콘크리트월 (정면)의 정면성과 사각형태의 오프닝은 도시의 스카이라인과 이웃한 주변풍경을 감상할 수 있는 뷰포인트를 생성합니다.

The ‘End-lot’ House is a remodelled urban home located in Bangsar, a bustling neighbourhood in the heart of Kuala Lumpur. The term ‘end-lot’ is commonly used in Malaysia to describe a house at the end of a row of terraces. The original structure was built in the 1980s with low ceilings and floors split into 4 different levels within a two-storey structure. It also comes with a narrow linear garden along its open boundary. The project came together as an exercise of extending the existing structure to accommodate a couple, their two young children and visiting guests in a comfortable family home. The family wanted a home that is lucid, comfortable, and private with views of the city.
he remodelling involves adding a level at the top, something that the local authority permits to increase the densities of this area of the city. It also includes removing several non-loadbearing walls and floor slabs to create a double height volume and voids for a new staircase. The removal of walls allows the ground floor to be reconfigured as a single space for daytime dwelling life and the upper floors to have more sizable rooms and efficient circulation.
The building is extended along its southerly front facade with a board-marked concrete wall that sits over the car porch. This new façade wraps around the master bedroom and extends upwards to enclose a roof terrace on the top floor. Here, the concrete wall is punched with large rectangular openings that frame views out to the neighbourhood and the city’s skyline. Some privacy and shading from the afternoon sun in the terrace are provided by multiple trees planted in oversized planters brought up and put in place by a crane during construction.
The tactility and rawness of the exterior façade is felt inside the house. The material palette is softly raw and grey with the use of bricks, steel, and smooth exposed concrete against the backdrop of white walls. Upon entering, one is greeted by a staircase along a brick wall that extends upwards to the top of the house. The original staircase was removed and replaced with one that is fashioned out of folded steel plates hanging from above on steel rods. It sits in a new location within the house, connects the different levels in a series of flights that turns around the core of the house. This new staircase allows for a better flow of spaces and improved daylighting levels. Hovering close to the ground are a series of floating concrete steps snaking around the living area in the quest for spatial continuity. It starts off as part of the main staircase, then connects the different levels of the living and dining areas and transform to become benches.
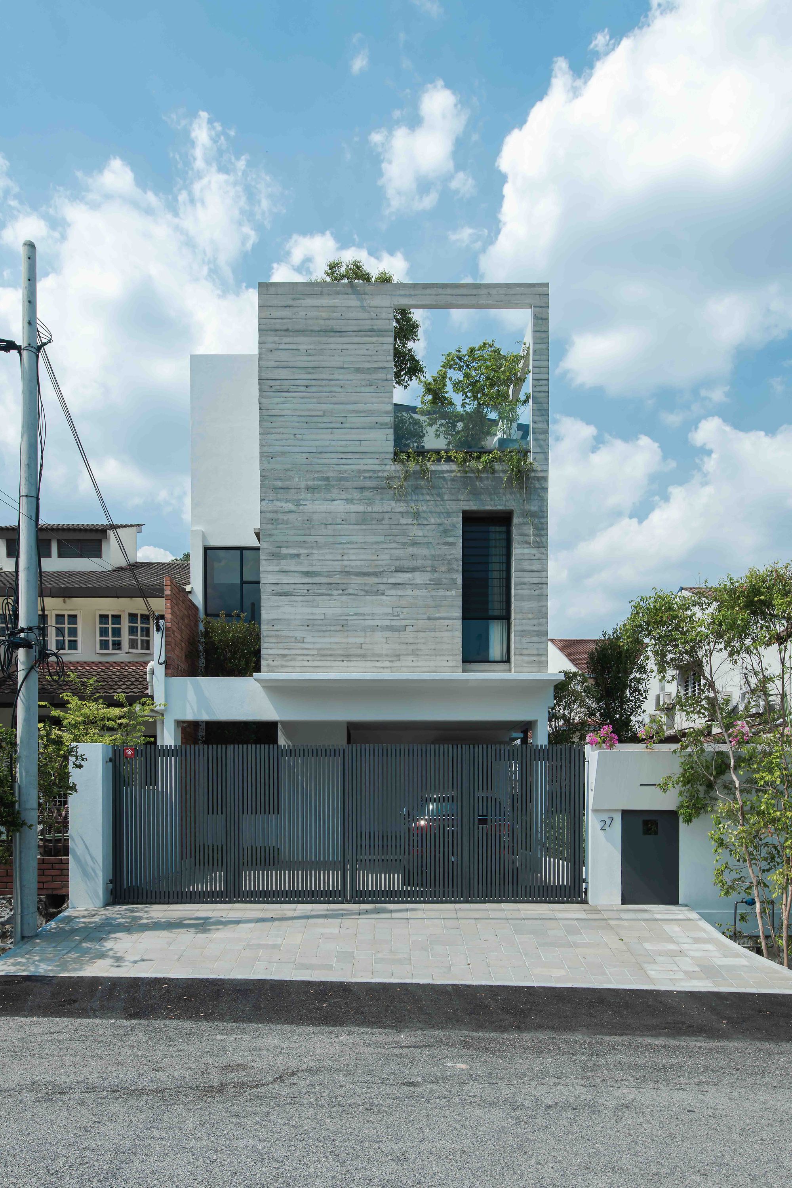

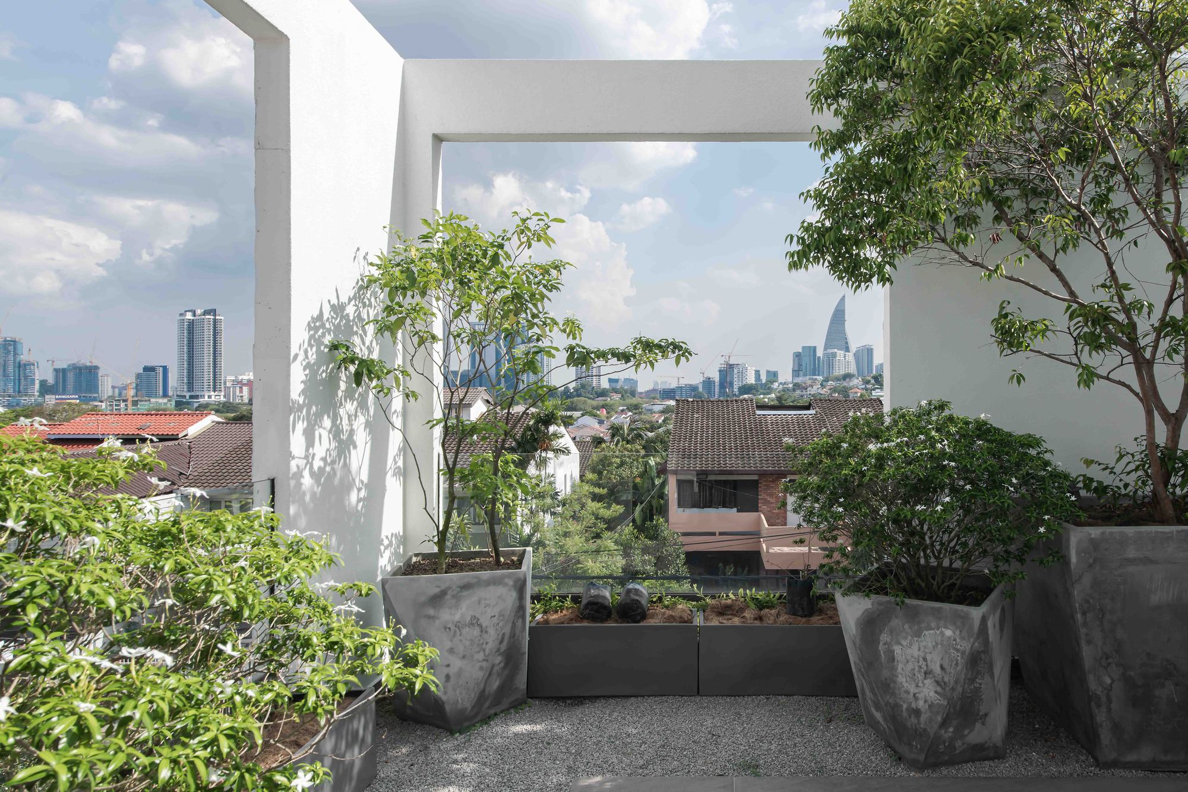




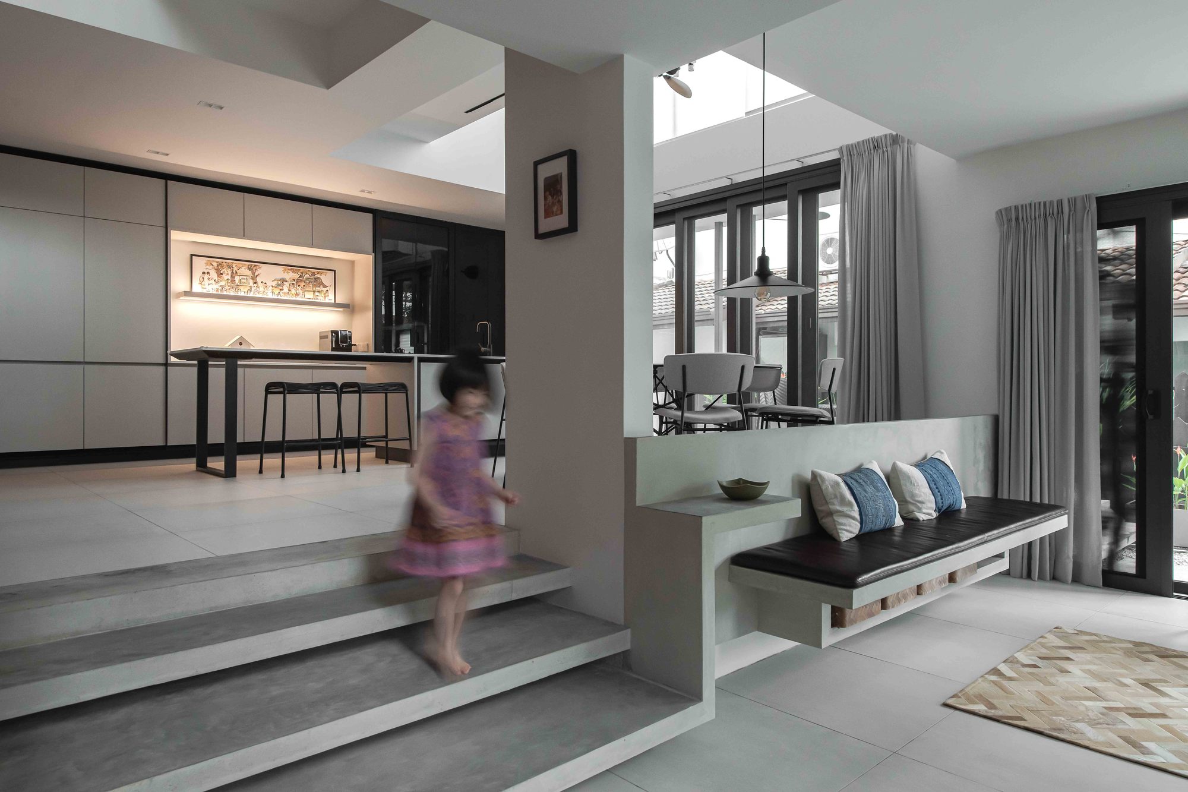


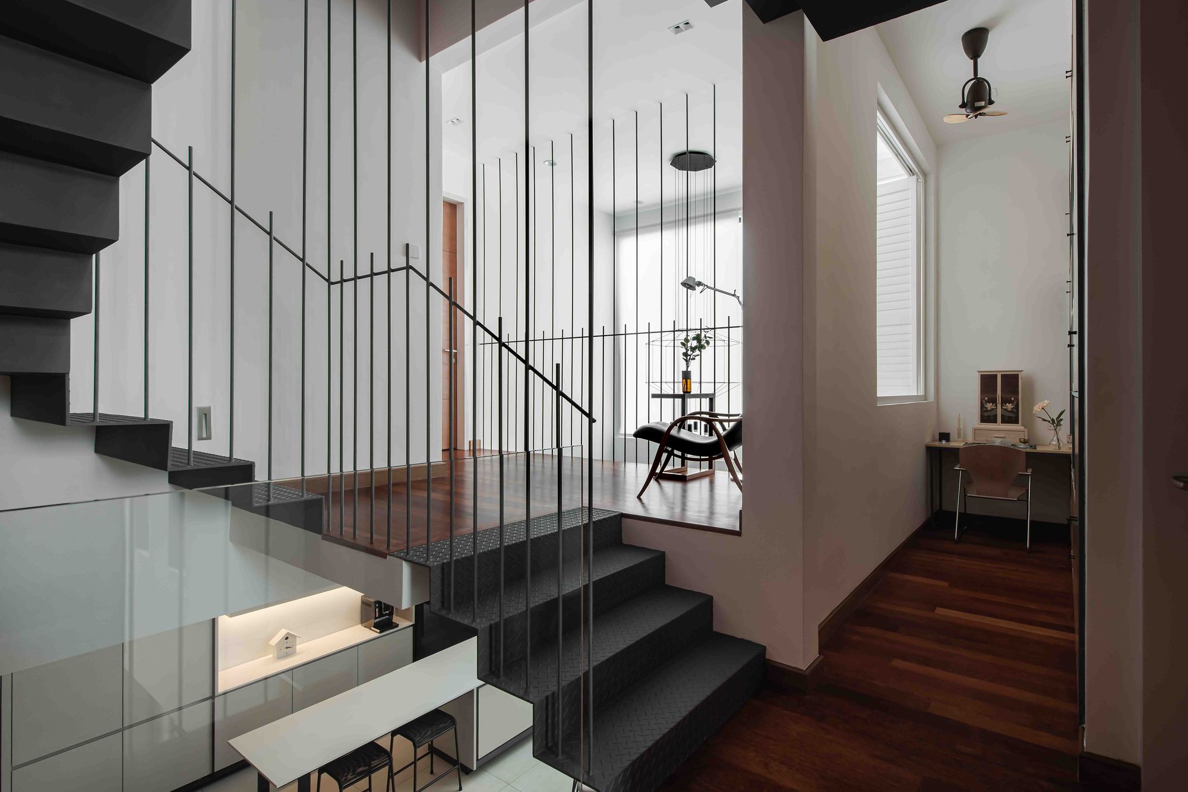




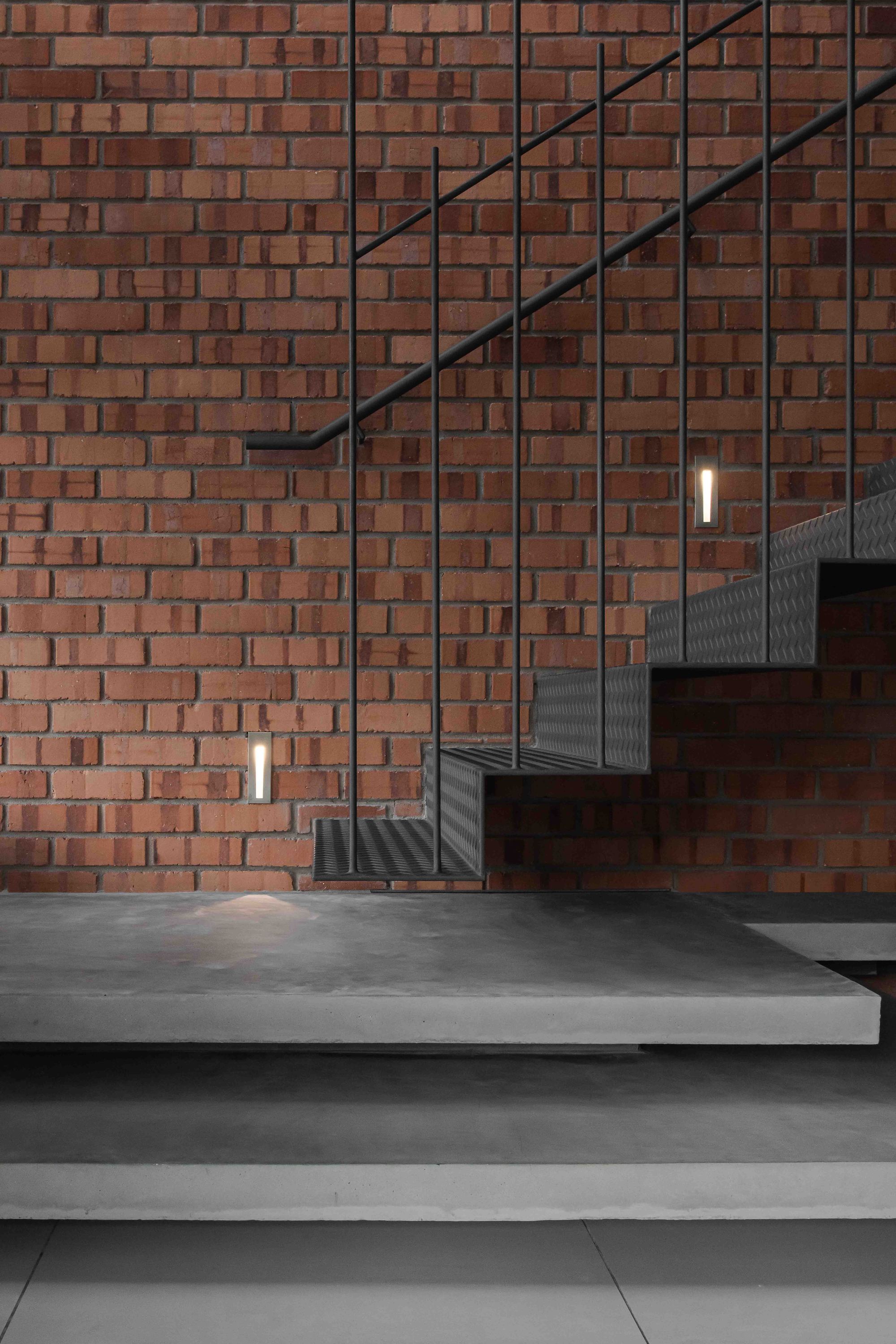


from archdaily
'House' 카테고리의 다른 글
| *레드 아파트먼트 [ David Chipperfield Architects ] 11-19 Jane Street Apartments (0) | 2021.04.12 |
|---|---|
| *러프하우스 [ Niels Maier ] The Rough House (0) | 2021.04.08 |
| *아기자기 컬러풀 하우스 [ Office S&M ] Mo-Tel House (2) | 2021.04.02 |
| *세미-디테치드 하우스 [ FAM Architekten ] Semi-detached House (0) | 2021.04.01 |
| *솔리드 시더 하우스 [ Shigeru Ban ] Solid Cedar House (0) | 2021.03.30 |