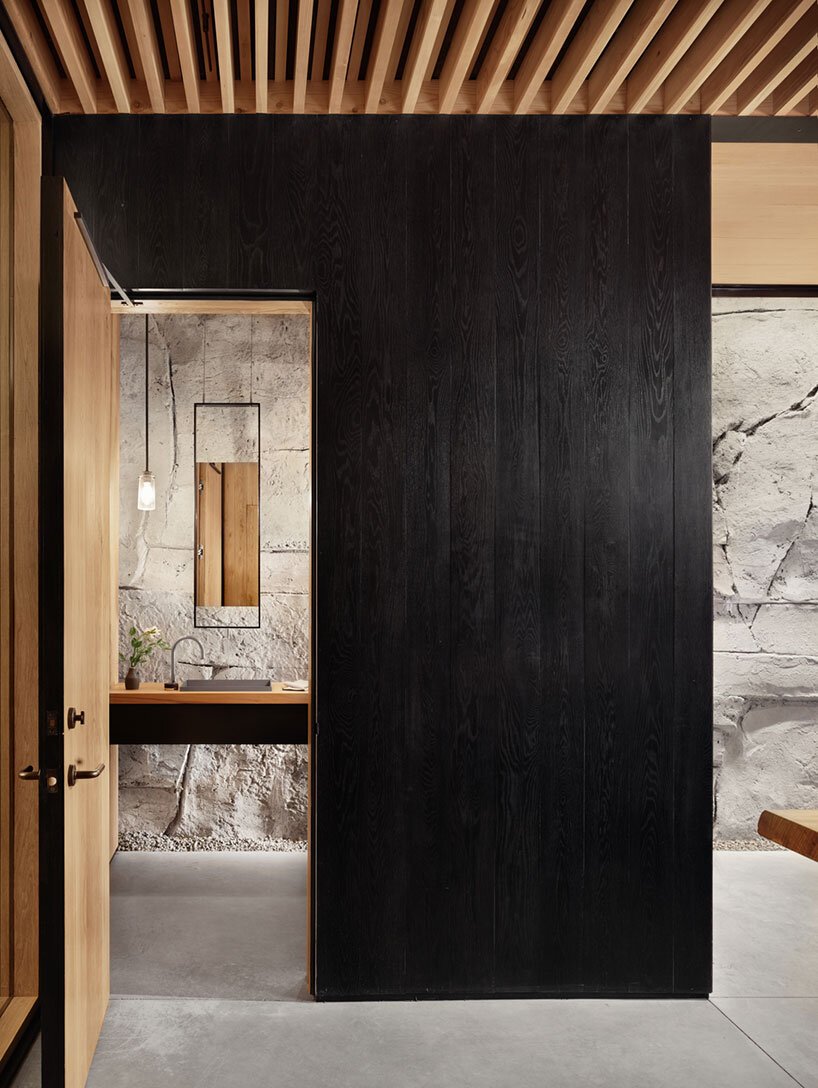
숨겨진 비밀장소. 동굴 속 모험을 떠나 볼까요? 숨겨진 보물찾기 보다 더 신나는 일이 기다리고 있습니다. 기존 동굴을 이용, 와이너리로 사용합니다. 이곳을 찾는 고객들을 위해 70foot 깊이의 와이너리는 와인을 테스팅 하는 라운지와 바, 와인저장소 그리고 화장실로 구성됩니다.
clayton korte embeds cavernous winery within excavated stone hillside
located at the eastern edge of the texas hill country, this private wine cave by clayton korte is nestled into a secluded bend of the blanco river. excavated into the north face of a solid limestone hillside, this shotcrete lined tube is protected on the east and west by tall oak and elm trees, allowing it to nearly disappear within the native landscape. the unassuming exterior entry court reveals a bit of mystery as it provides just a glimpse of what lies within. heavy limestone boulders, collected from the excavation, and lush vegetation further camouflage the entry as you descend into the mouth of the cave.
the design team at clayton korte tucks the wine cave into an 18 foot-tall by 70 foot-deep existing tunnel. the exterior opening of the cave is capped with a board-formed concrete portal that molds to the irregular surfaces of the limestone and structurally retains the mouth of the earth cut. the concrete is meant to patina naturally over time as native moss and ivy clings to the face and climbs onto the flanking limestone walls to further blend the headwall into its surroundings. the program of the winery includes a tasting lounge, bar, wine cellar, and restroom.

project title: wine cave
architecture, interiors: clayton korte | @clayton_korte
location: texas hill country
project team: brian korte, camden greenlee, brandon tharp
structural engineer: SSG structural engineers
civil engineer: intelligent engineering services
lighting design: studio lumina
mechanical engineer: positive energy
concrete subcontractor: dash concrete
specialty steel fabrication: fasone and associates
art metalwork: cactus max fine metal artwork
contractor: monday builders
photography: casey dunn
inside clayton korte’s wine cave, a study of white oak, both raw and ebonized, mixes with vertical grain douglas fir to panel the walls and dropped ceilings as a warm contrast to more rugged concrete and stone that surrounds. custom insulated and thermally broken steel and wood windows provide separation between the interior and exterior, as well as the entertaining lounge and the chilled cellar. reclaimed cedar was salvaged and milled for live-edged countertop surfaces for the tasting bar and the floating restroom vanity. lead architect brian korte comments: ‘it’s like a ship in a bottle. the components of the wood insert are deliberately kept away from the existing cave walls so that the room remains adaptable.‘









from designboom
'Commerce' 카테고리의 다른 글
| *시부야 블루보틀 커피하우스 [ Keiji Ashizawa Design ] Blue Bottle Coffee Shibuya (0) | 2021.06.10 |
|---|---|
| *레트로 인테리어 Child Studio transforms 60s London post office into Maido sushi restaurant (0) | 2021.05.18 |
| *멕시코 시장건축, 엄브렐라 [ Colectivo C733 ] umbrellas (0) | 2021.04.15 |
| *컨셉 스토어 [ Freguesia] Romã Haus Concept Store (0) | 2021.04.13 |
| *미니멀 카페 인테리어 [ Studio Unravel ] Monoha (0) | 2021.03.05 |