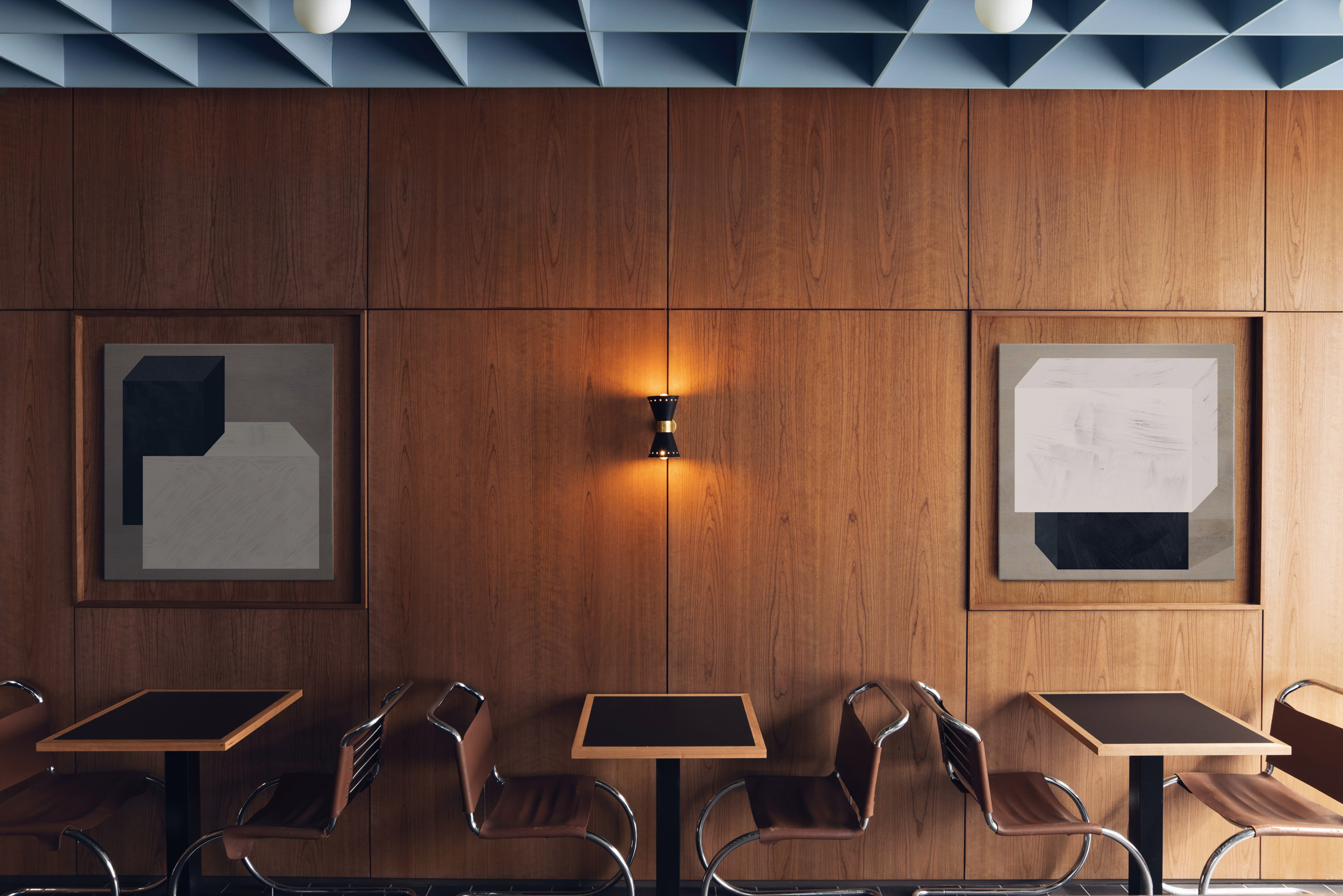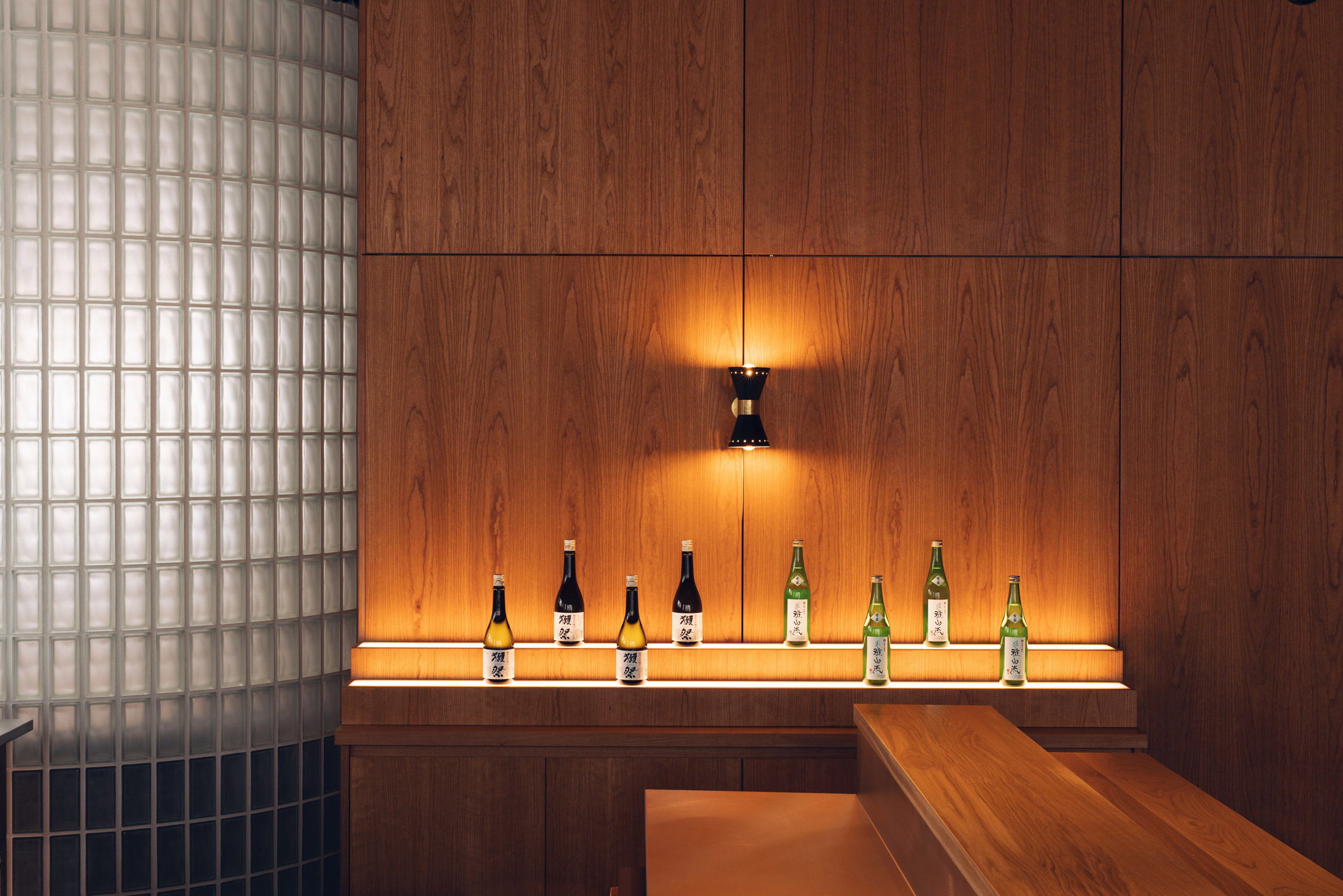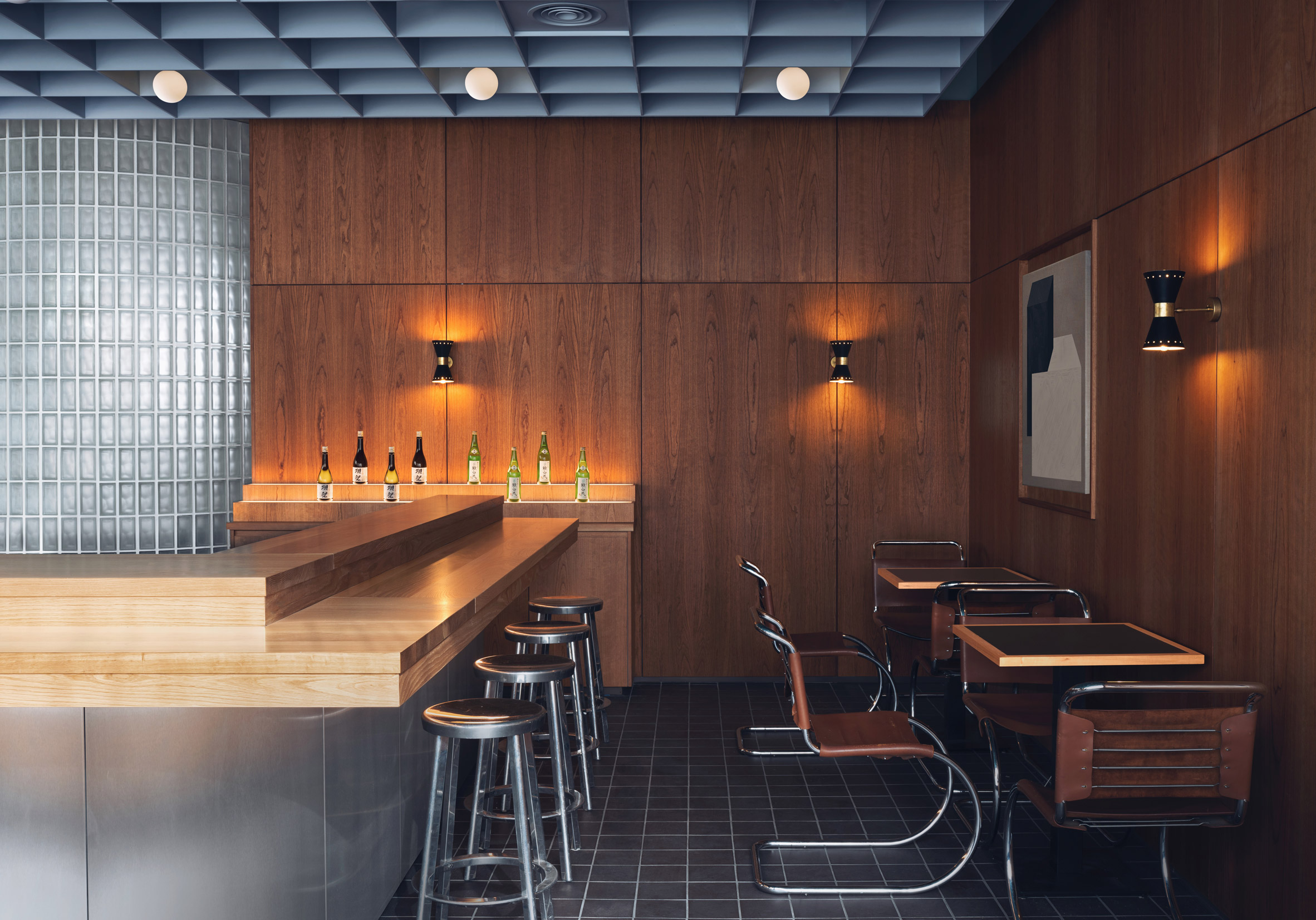
레트로하게, 고풍스럽게 리노베이션 하다.
1960년대 스타일로 우드마감처리 된 내부 공간은 스시레스토랑 입니다. 우드를 사용하여 따뜻한 분위기를 연출시키며, 디테일은 최대한 화 합니다. 그러면 편안하면서도 안락한 식당이미지를 갖게 됩니다.
Child Studio has used a glass block wall, dark cherry wood panelling and a soft blue coffered ceiling to channel 1960s London in this sushi restaurant.
Located in a former post office, Maido is an eatery in London's Saint John's Wood neighbourhood with interiors designed to honour the heritage of the late modernist building.
"We were fascinated by the unique story of this building and aimed to capture the nostalgic atmosphere of 1960s London, paying tribute to the modernist public spaces of the era," said Child Studio founders Alexy Kos and Che Huang.
"The design evolved around the bold geometry of this period and the juxtaposition of simple materials: wood, glass, clay and steel."
The walls across the entire space are clad in cherry wood while shallow alcoves are decorated with a rotating selection of artworks.

A suspended coffered ceiling hangs overhead, its grid pattern echoed in the black quarry tiles on the floor and the semicircular glass brick wall that divides the space.
The curved partition wall also forms a generous, leather-upholstered seating booth at the back of the space.
The focal point of Maido's interior is a central island bar clad in reflective curved steel panels.
Here, the sushi master prepares and serves authentic Japanese dishes while customers perch on polished aluminium bar stools by Japanese industrial designer Naoto Fukasawa.
"It was important for us to create a range of different seating scenarios and balance the convivial atmosphere with more intimate nooks and crannies," Che explained.









from dezeen
'Commerce' 카테고리의 다른 글
| *화웨이 플래그쉽 스토어 인 파리 [ Lonsdale ] Huawei’s First Flagship in France (0) | 2021.06.15 |
|---|---|
| *시부야 블루보틀 커피하우스 [ Keiji Ashizawa Design ] Blue Bottle Coffee Shibuya (0) | 2021.06.10 |
| *동굴 속 와이너리 [ clayton korte ] wine cave (0) | 2021.04.29 |
| *멕시코 시장건축, 엄브렐라 [ Colectivo C733 ] umbrellas (0) | 2021.04.15 |
| *컨셉 스토어 [ Freguesia] Romã Haus Concept Store (0) | 2021.04.13 |