
성수동에 새롭게 문을 연 오피스공간은 기존 도시맥락을 연결하는 레트로, 인더스트리얼한 분위기로 인테리어 되었다. 사용자의 특성에 부합되는 열린 사무공간은 자유로운 비즈니스 성격을 반영하며, 미팅 테이블, 원형 테이블 등 다양한 사무공간이 배치된다.
what was once a factory for making boxes in seoul, south korea, has been transformed into a contemporary workplace by studio mute. located in seongsu-dong – the city’s once-industrial district -, the original building has been opened up to create a light and flowing office for a rising design firm that specializes in material development for its products.
the only thing that the client, lab M. 0 (M-zero), requested for the spatial design was an atmosphere of freedom. studio mute therefore focused on transforming the traditional workspace into a new one and using materials that would reflect lab M. 0’s corporate identity. everyone, including the CEO, is free to work anywhere, just like in cafés or co-working spaces. there are no partitions, and if someone wants to liven up the day, they can turn the music on.
every space, except for the interior design room, sampling room, and meeting room that are separated for privacy, is open for everyone to communicate and exchange ideas freely. studio mute has designed and fabricated most of the furniture and lighting fixtures (except for a few items) to adapt to the creative atmosphere of the firm. the tables in the meeting room were collaboratively made by manufacturers from three different industries –HPL, wooden furniture, and concrete furniture.
the ‘plant table’ in the center has a natural aura in and of itself. it is occupied by different kinds of plants to secure the private desks of each member while allowing them to share the pace of work with its synergetic role. it is an essential element that plays multiple roles. in addition to the main table, there are plants throughout the space to soften the R&D center’s rigid atmosphere.
project name: lab M. 0
location: seongsu-dong, seoul, south korea
design firm: studio mute
designer: sarah kim
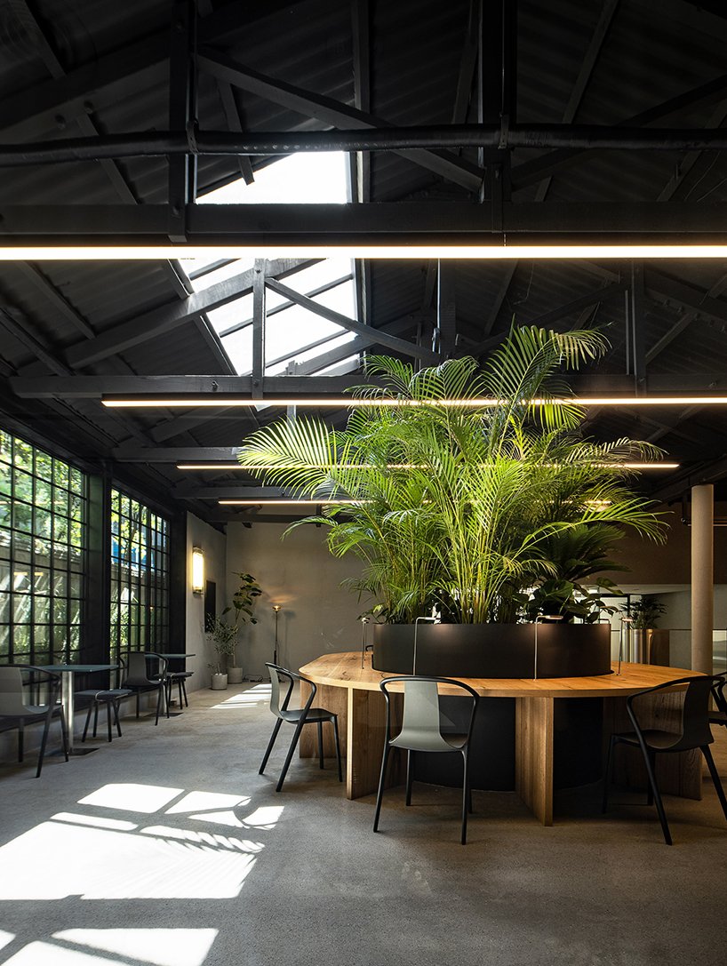
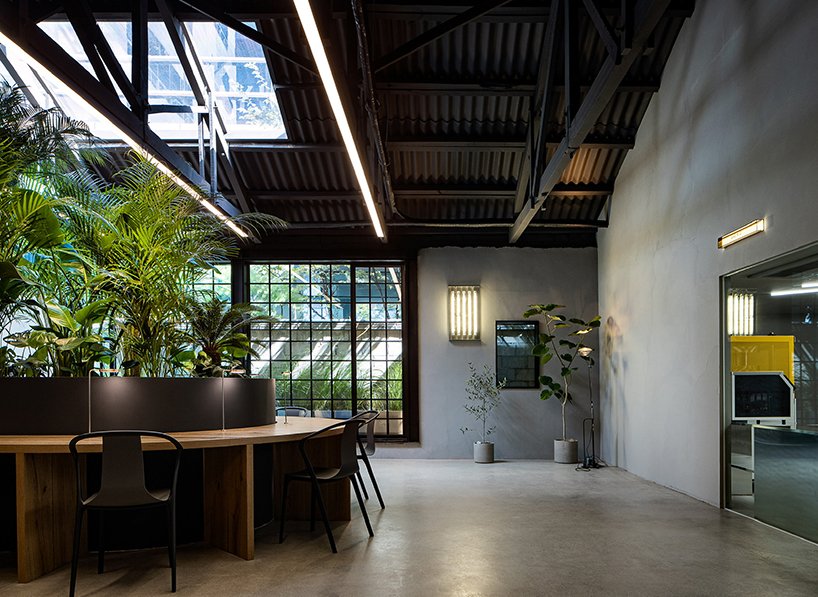


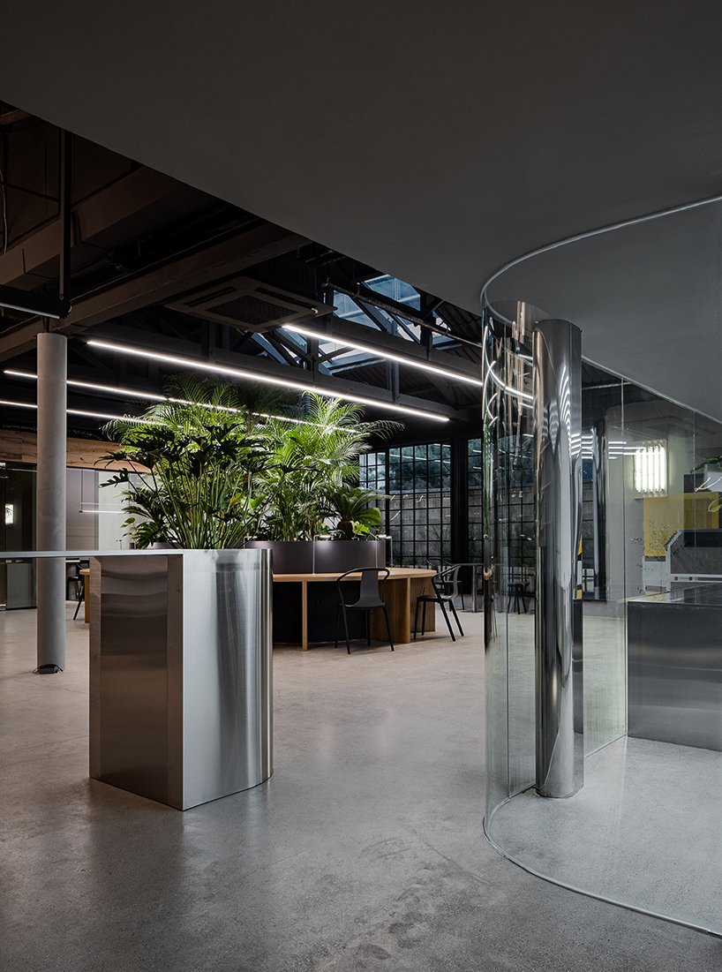

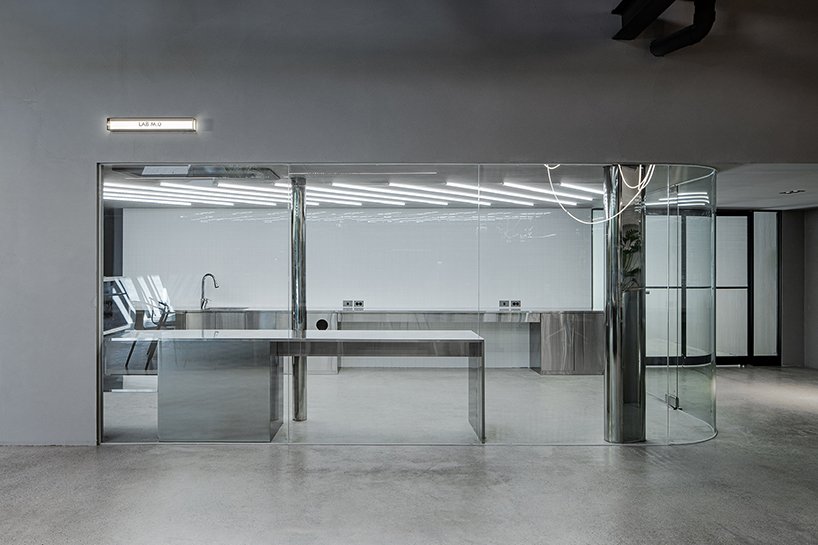
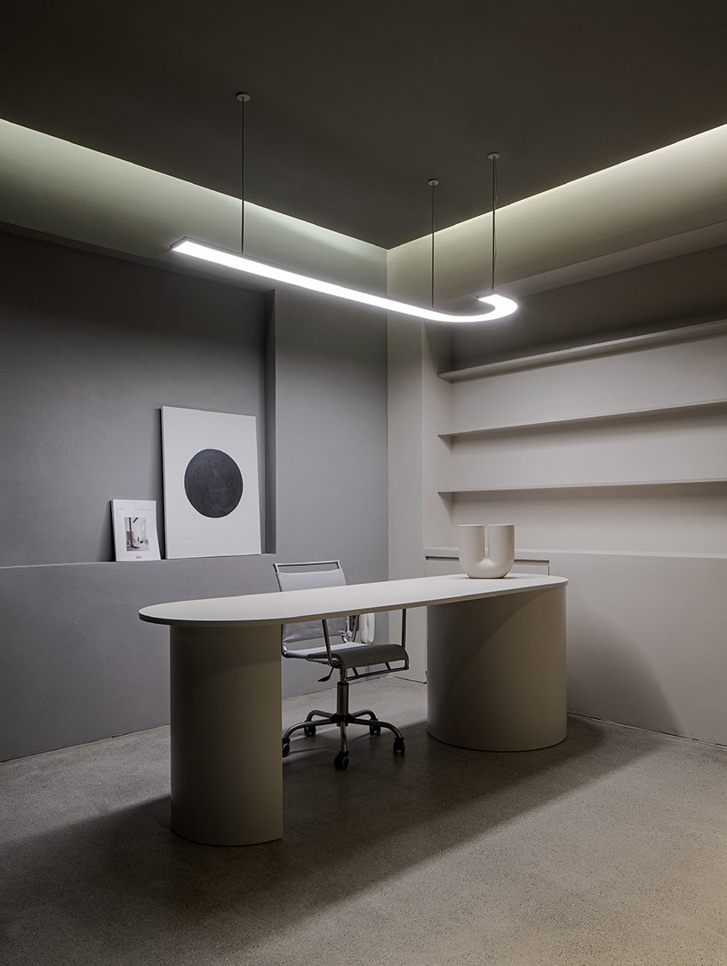
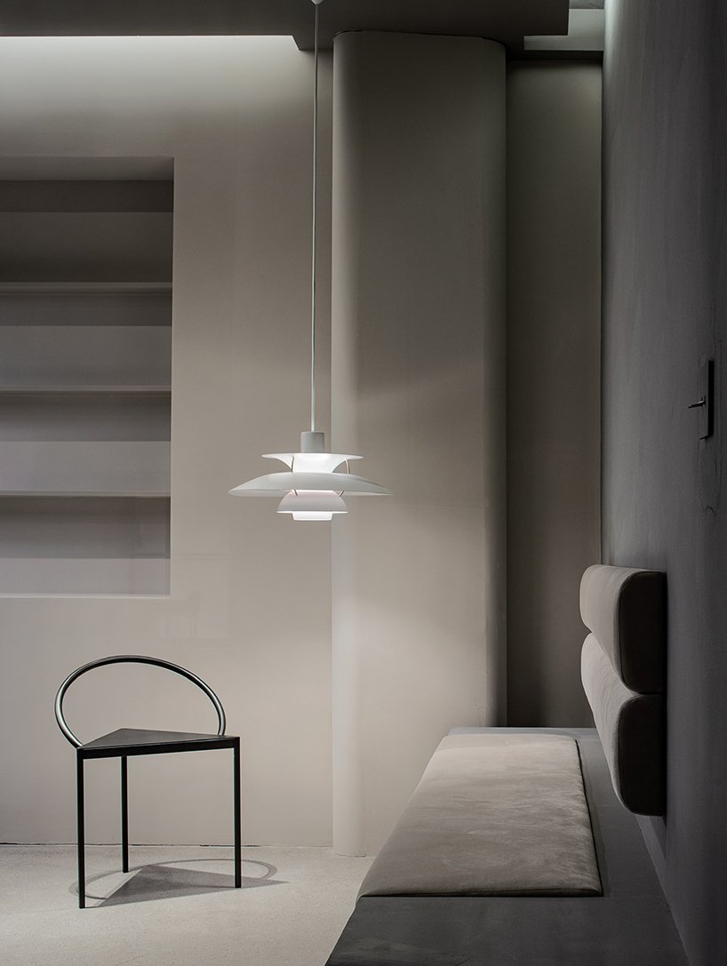



from designboom
'Office' 카테고리의 다른 글
| *중정형 오피스 [ sol89 ] office within a block (0) | 2021.03.31 |
|---|---|
| *오피스 랜드스케이핑 [ Auerbach Halevy Architects ] KLA Offices (0) | 2021.02.03 |
| [ Loer Architecten ] Terbregsehof 11 (0) | 2020.12.07 |
| *코워킹 스페이스 [ Iván Marín + Doho constructivo ] WOL Center (0) | 2020.12.02 |
| *콘크리트 메가 블럭 atelier FCJZ conceives 'jiading mini-block' project as an urban experiment (0) | 2020.11.17 |