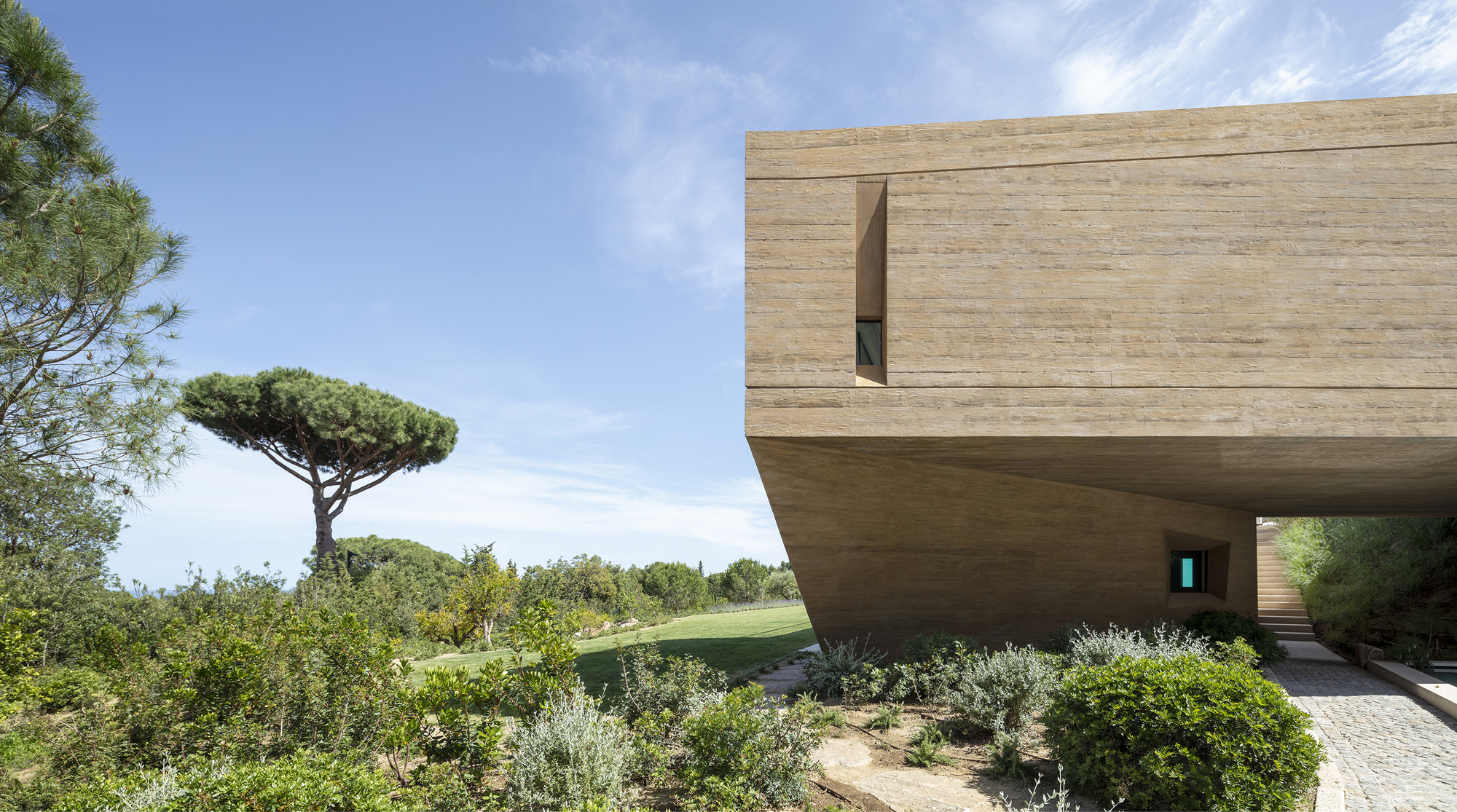
주변환경과 동기화하는 건축은 위장, 그 안에 숨기 위한 장치일까? 내부 중정을 안고 L자 형태로 이루어진 주택은 주변 경사와 연속되는 지붕 기울기와 모래 컬러와 유사한 짙은 베이지 컬러로 마감된 노출콘크리트의 모습으로 표현됩니다. 산속에 거대한 돌덩어리 같은 모습 같습니다. 굳이 드러내지 않고, 주변과 하나되는 건축환경을 만들고자 하는 건축가의 의도가 보입니다.
In the South of France, sited on a hill of olive trees, pinus pinea, and a vineyard, a family retreat was designed with a mission of maintaining the vitality of the site. An agricultural plot, the family’s mission was to cultivate the landscape as part of their stewardship.
The house also needed to respect strict zoning guidelines for regional vernacular materials and construction processes, while leveraging the sloping terrain. This resulted in the integration of landscape and house through the production of a monumental vaulted threshold to a central courtyard.
For centuries, the enclosed courtyard has been overlaid on various geographic settings-each time transformed according to the climate, rituals, and construction practices of the place. A vehicle to capture the outdoors within the building, the courtyard is defined by its interiority.
The slipped court of this project provides simultaneous interiority and exteriority-protected as well as engaged. The resulting vault is a ruled surface that mediates between the geometry of a stair, the pool, and the living areas above.
Structurally, the roof is a series of surface-active vaults that produce strong lateral stability. The slope of the vault maximizes the zoning envelope in order to bring in southern light. Beneath the roof is the primary living, eating, and sleeping spaces. The lower wing is conceived as a street corridor, activated by a reading room and bedrooms that open directly onto the landscape.
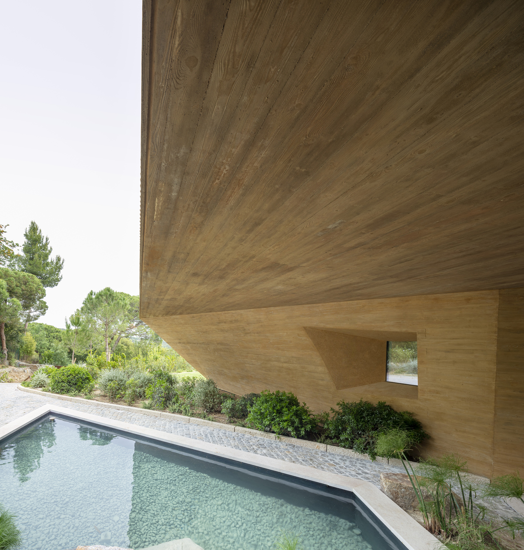
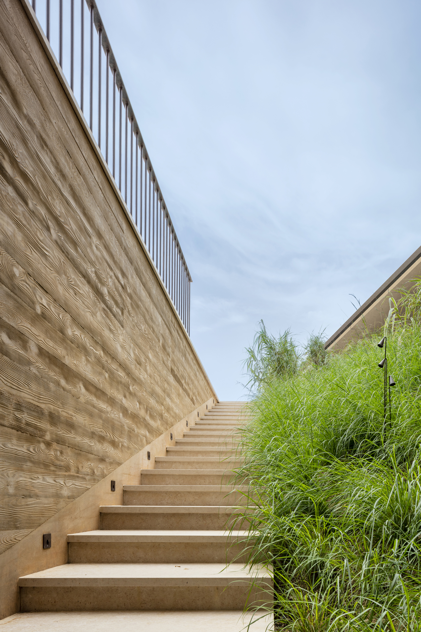
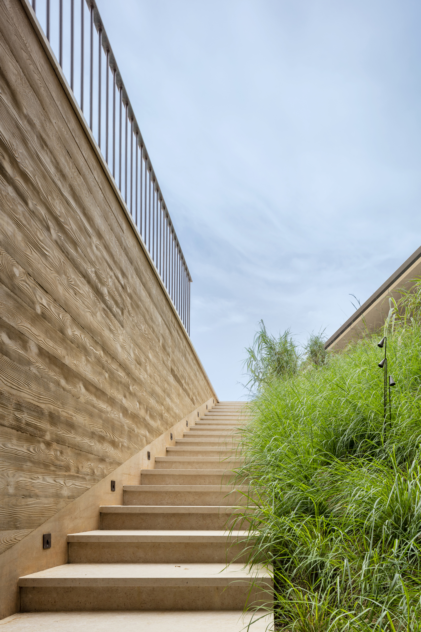
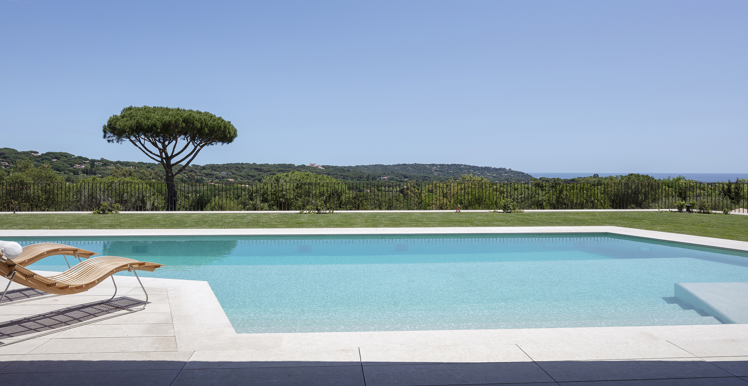

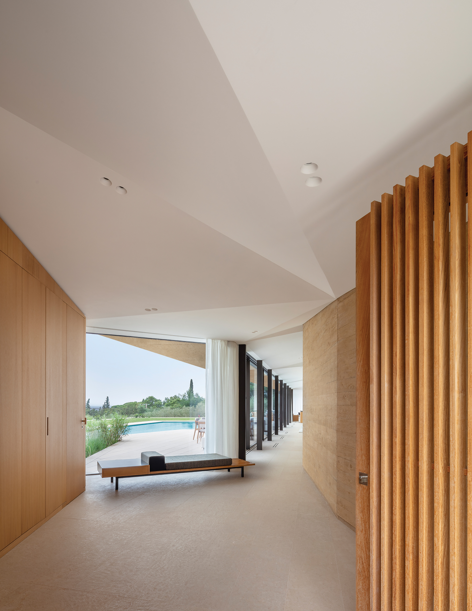
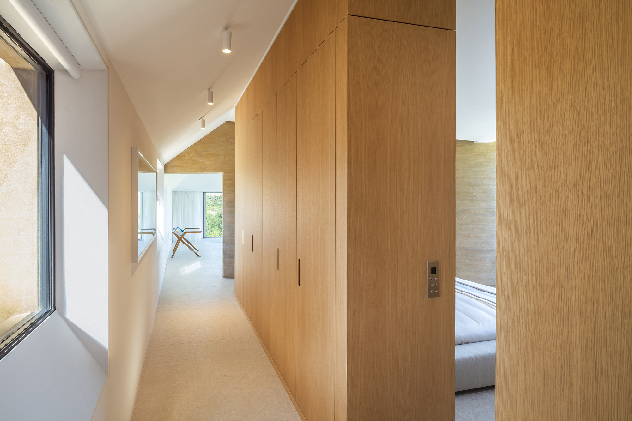

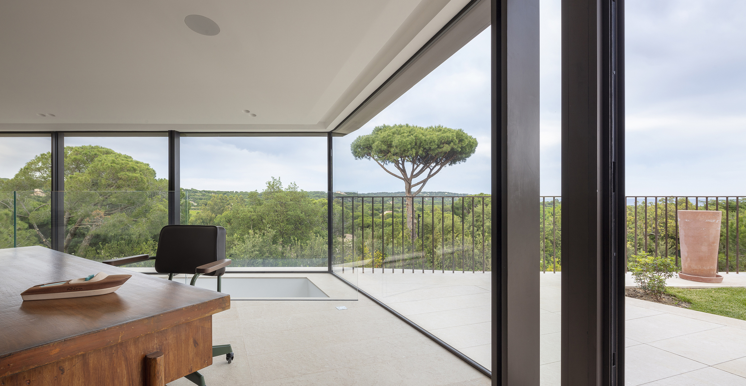
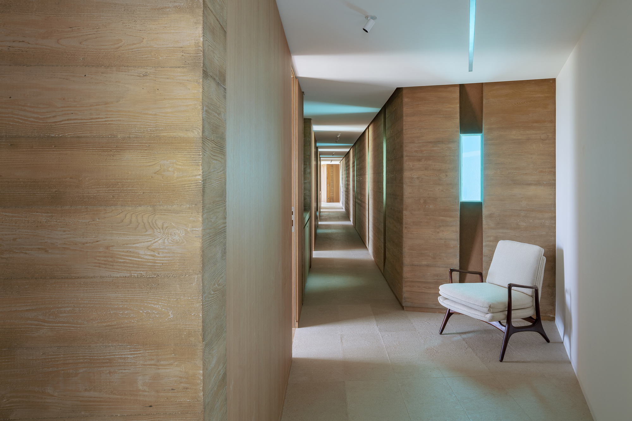

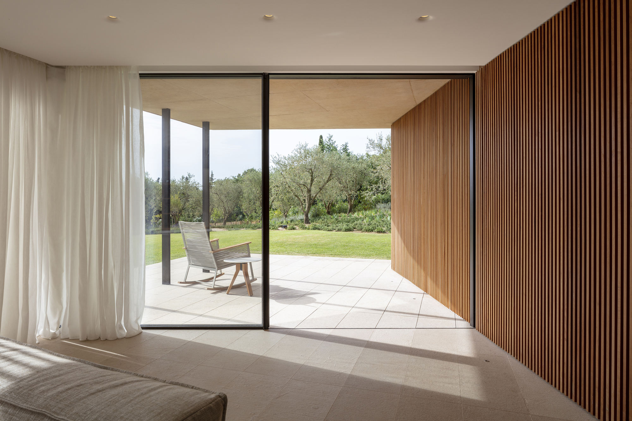
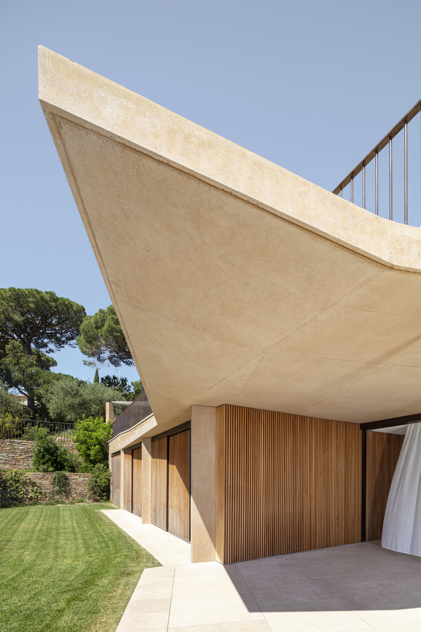
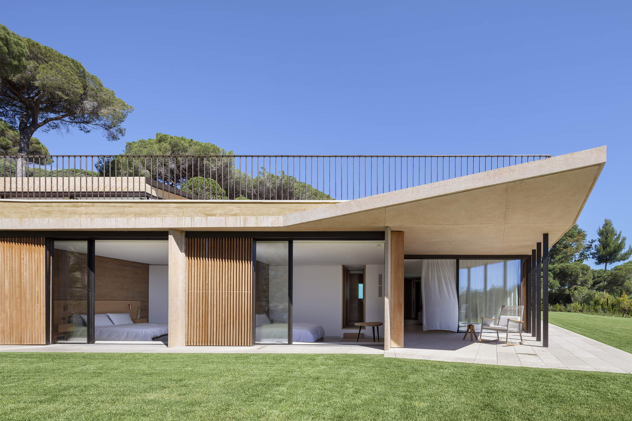
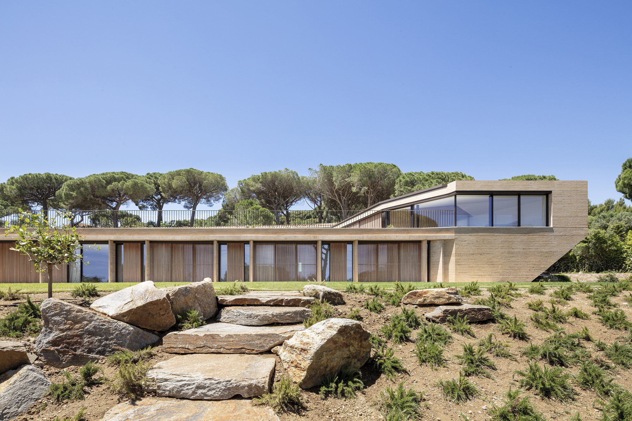

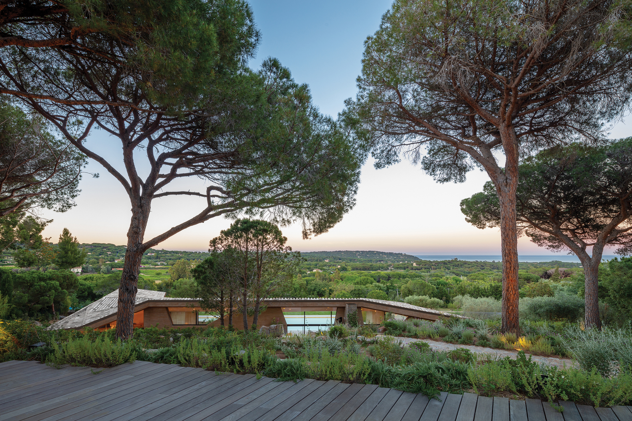
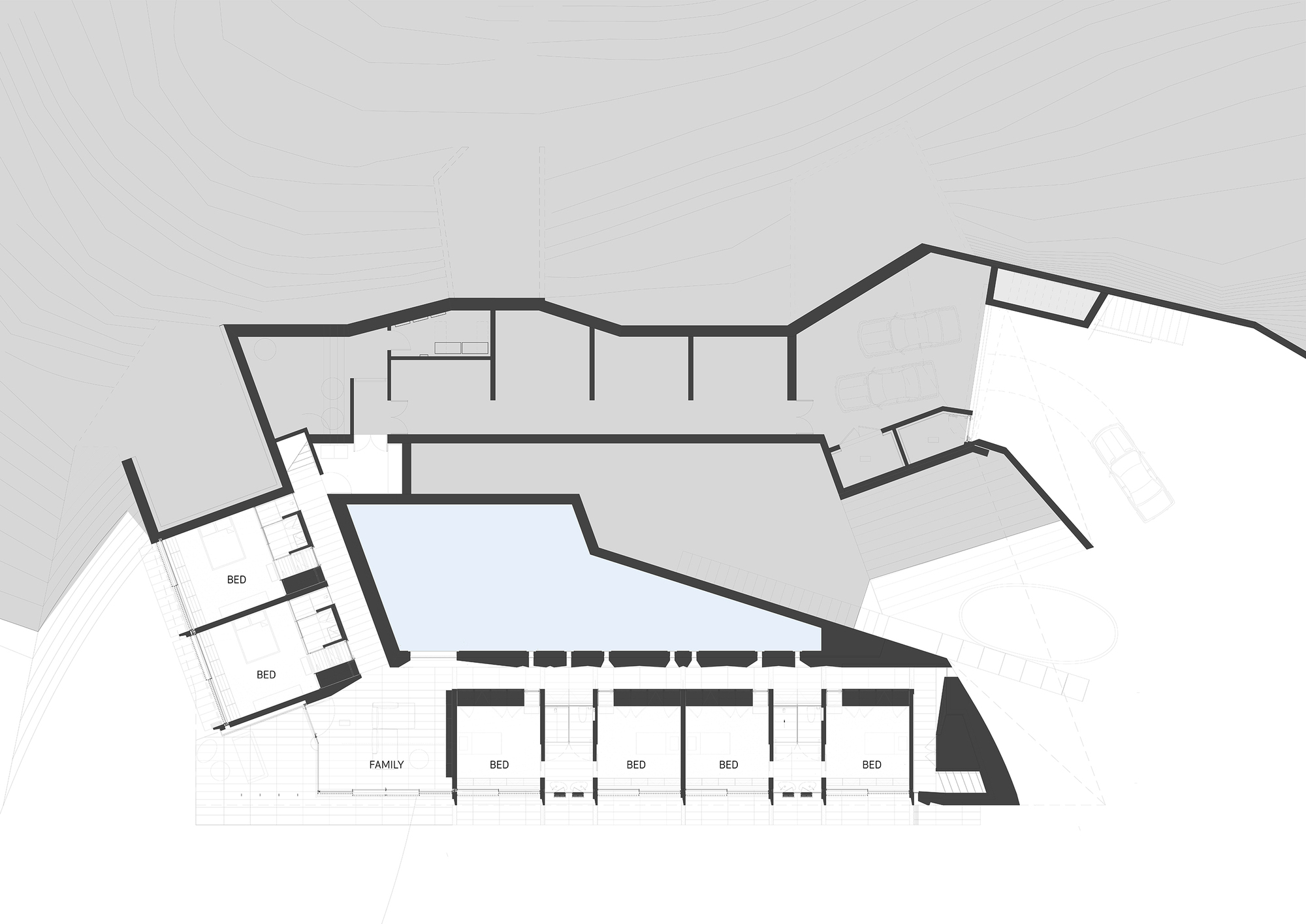

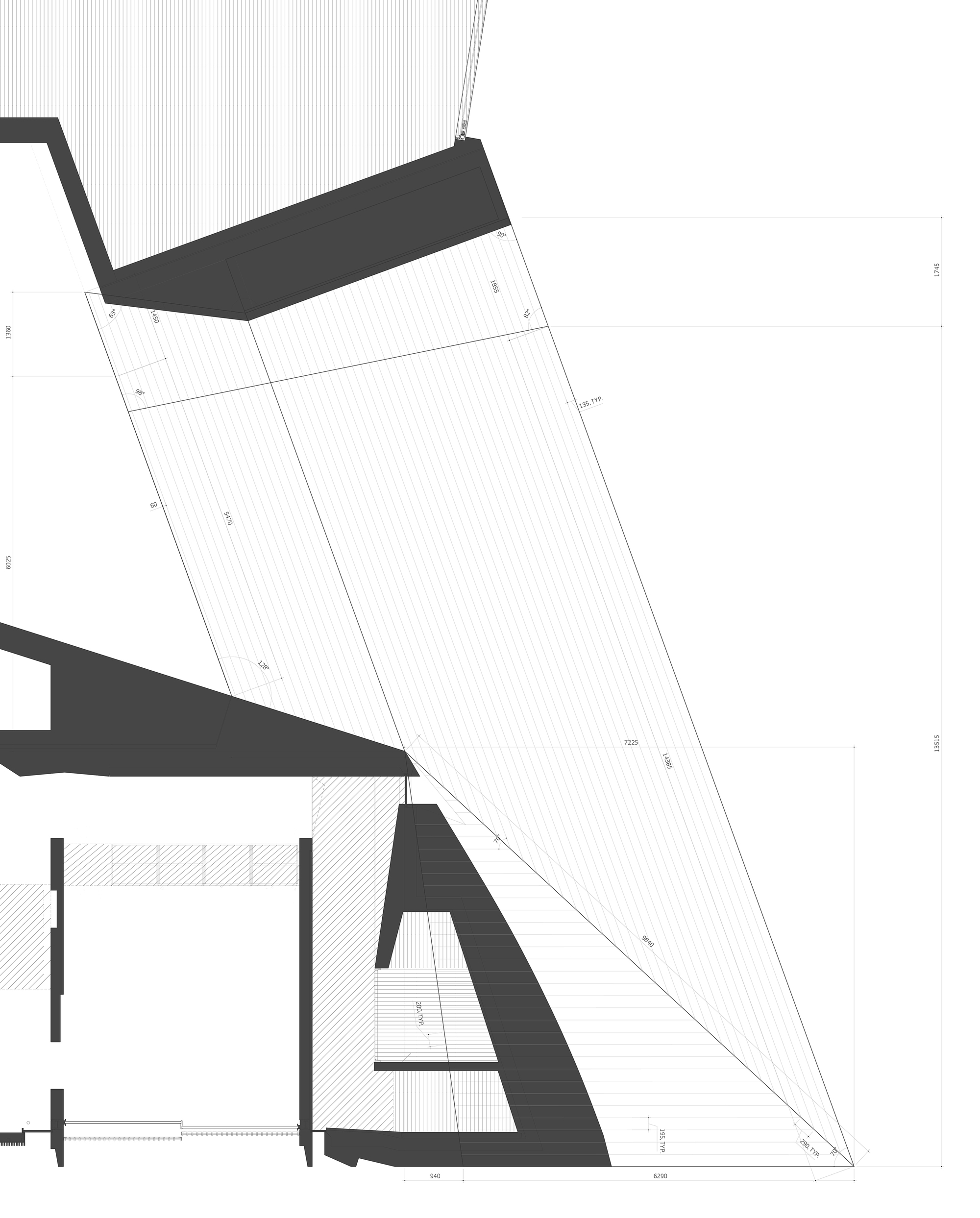




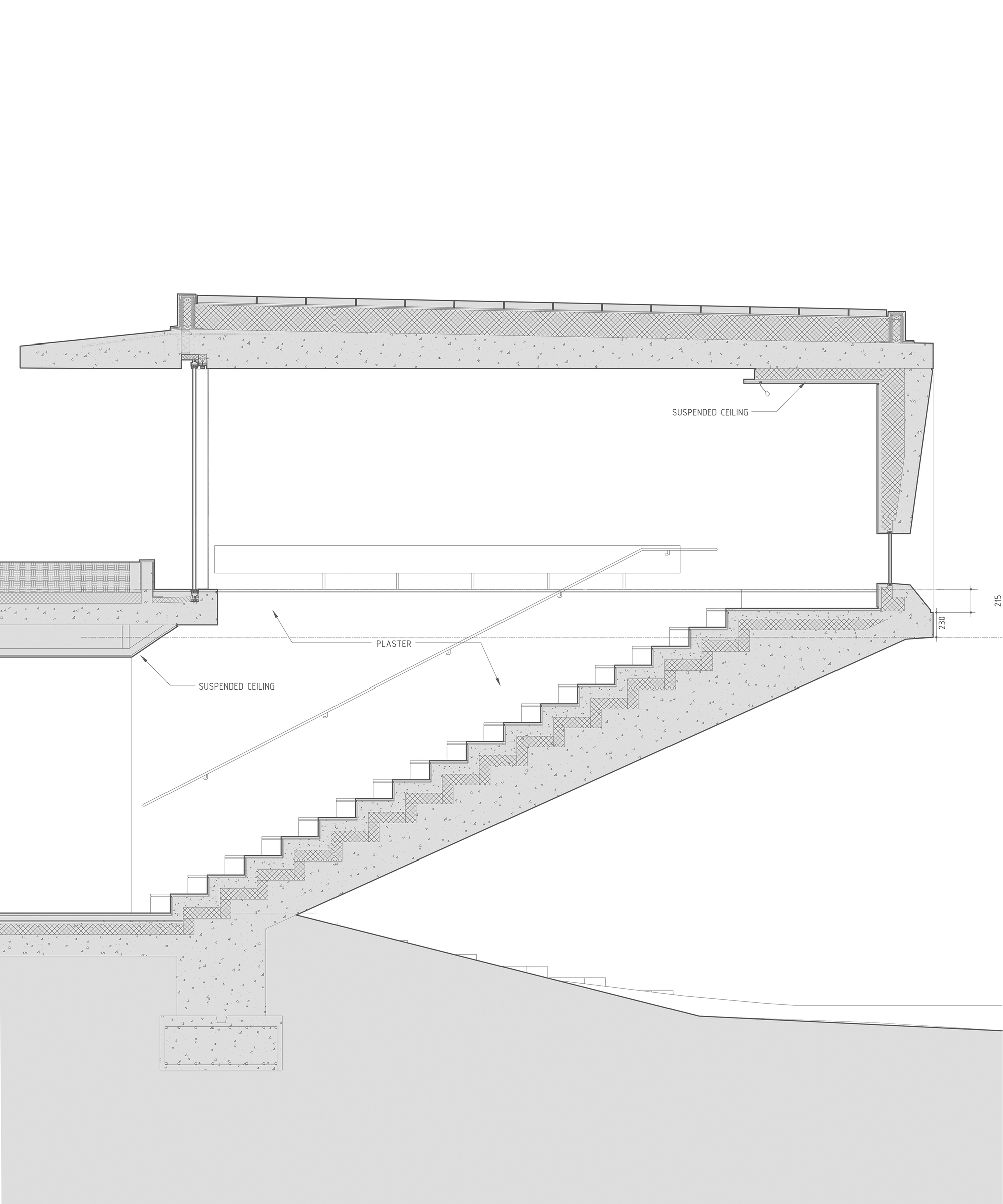




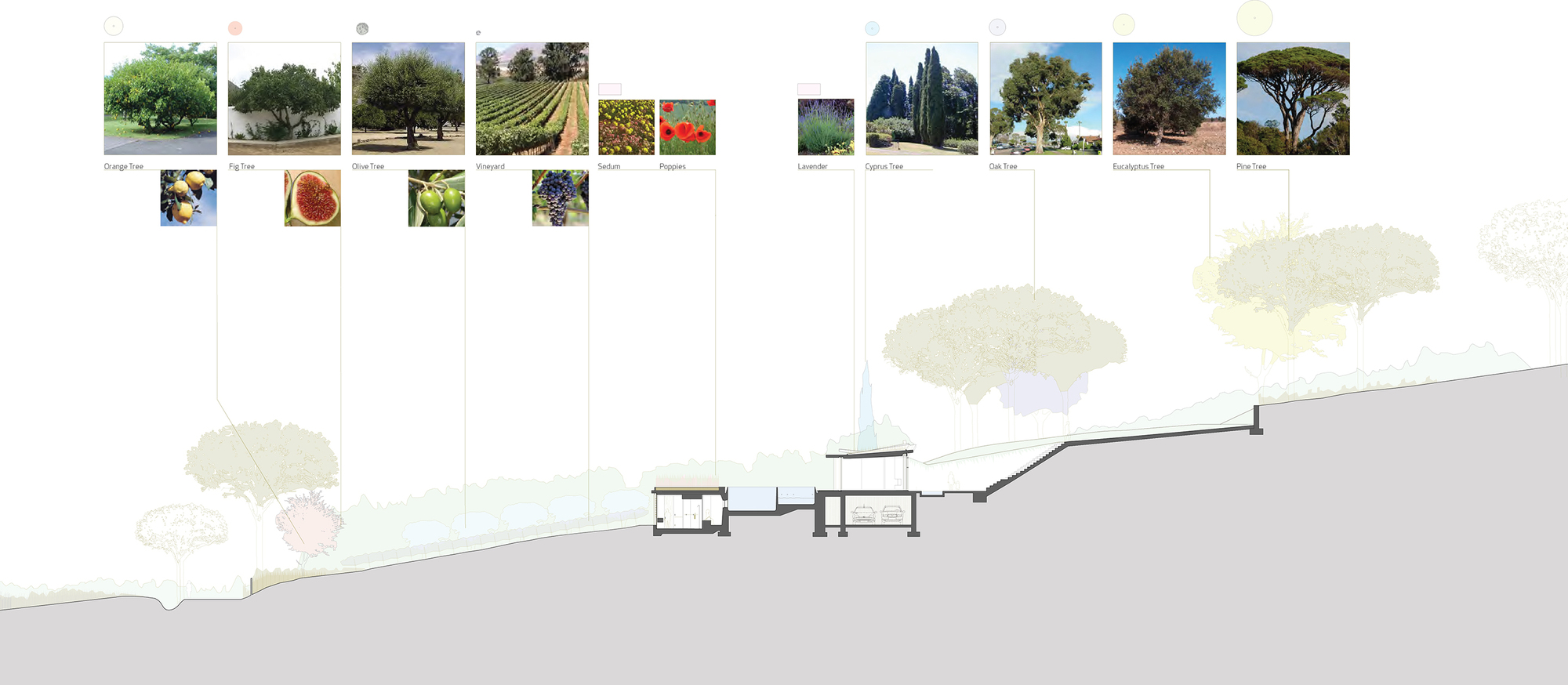
from archdaily