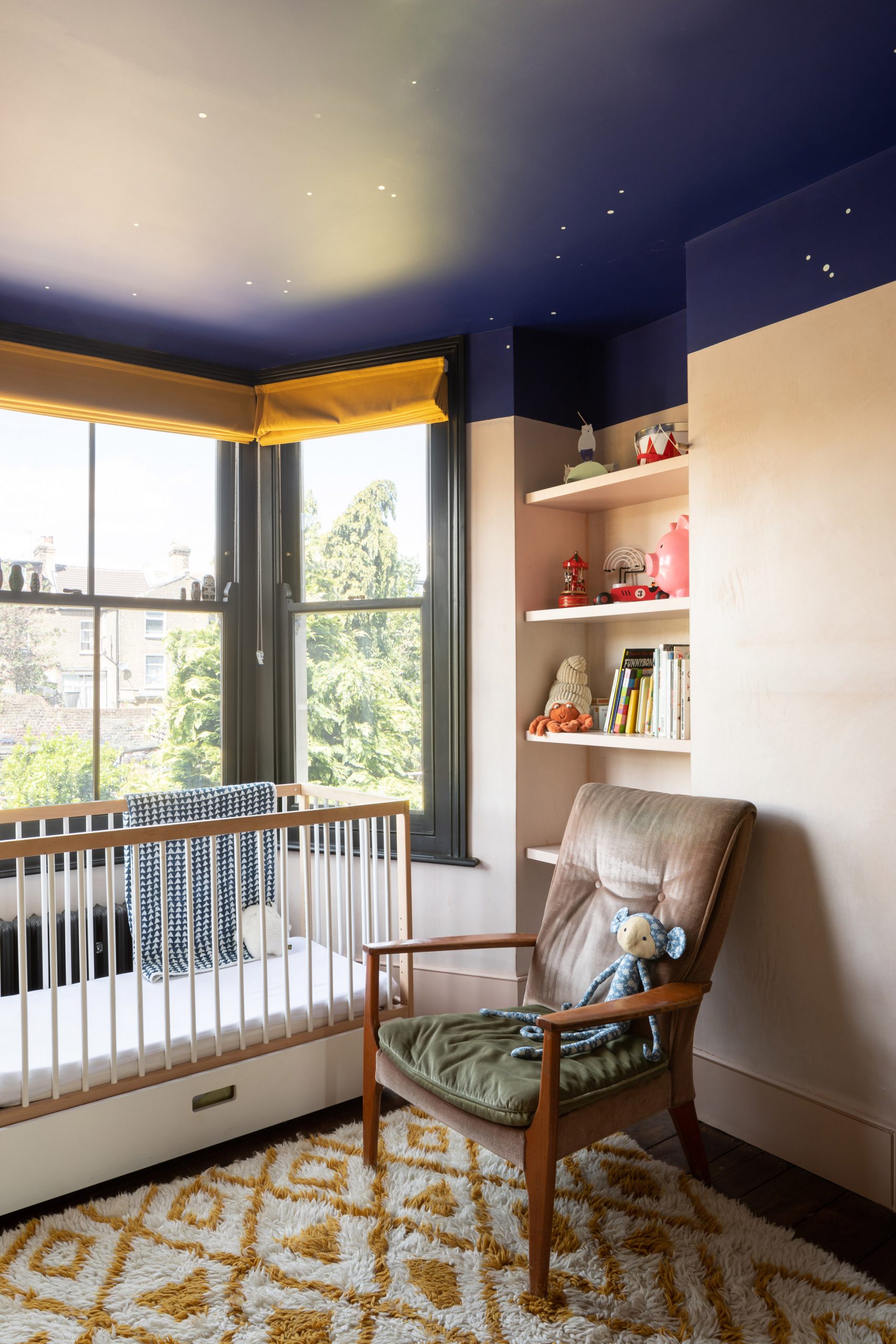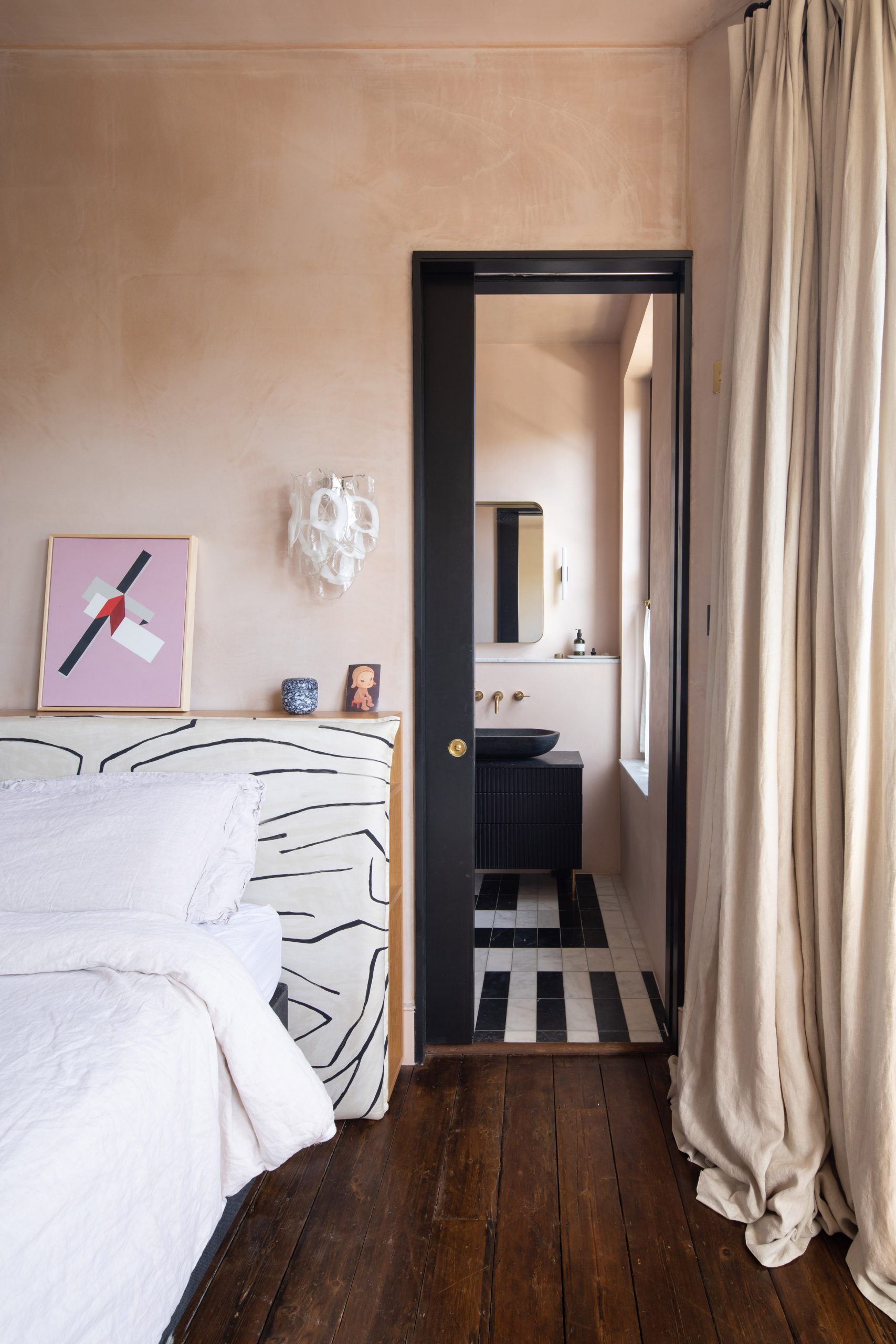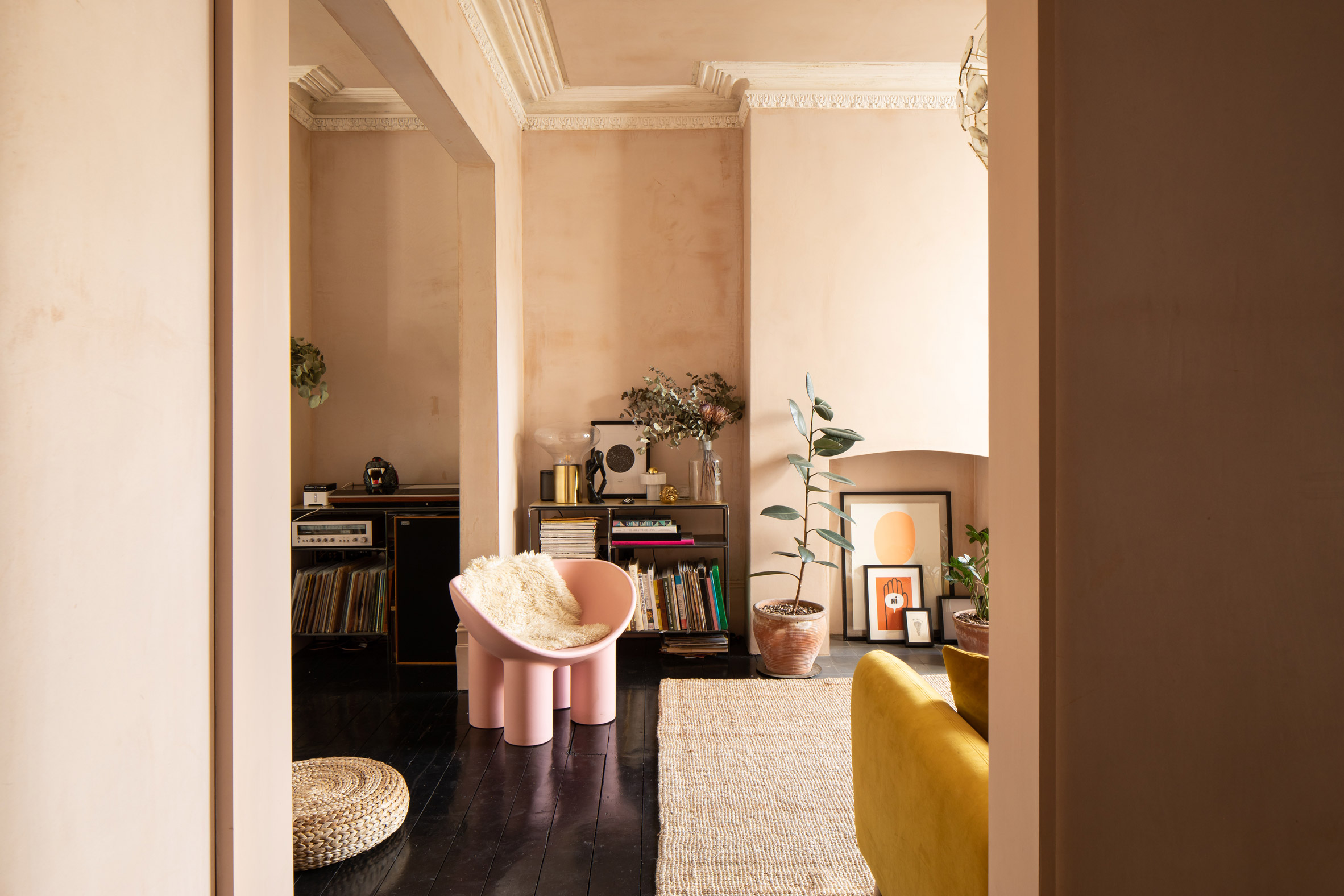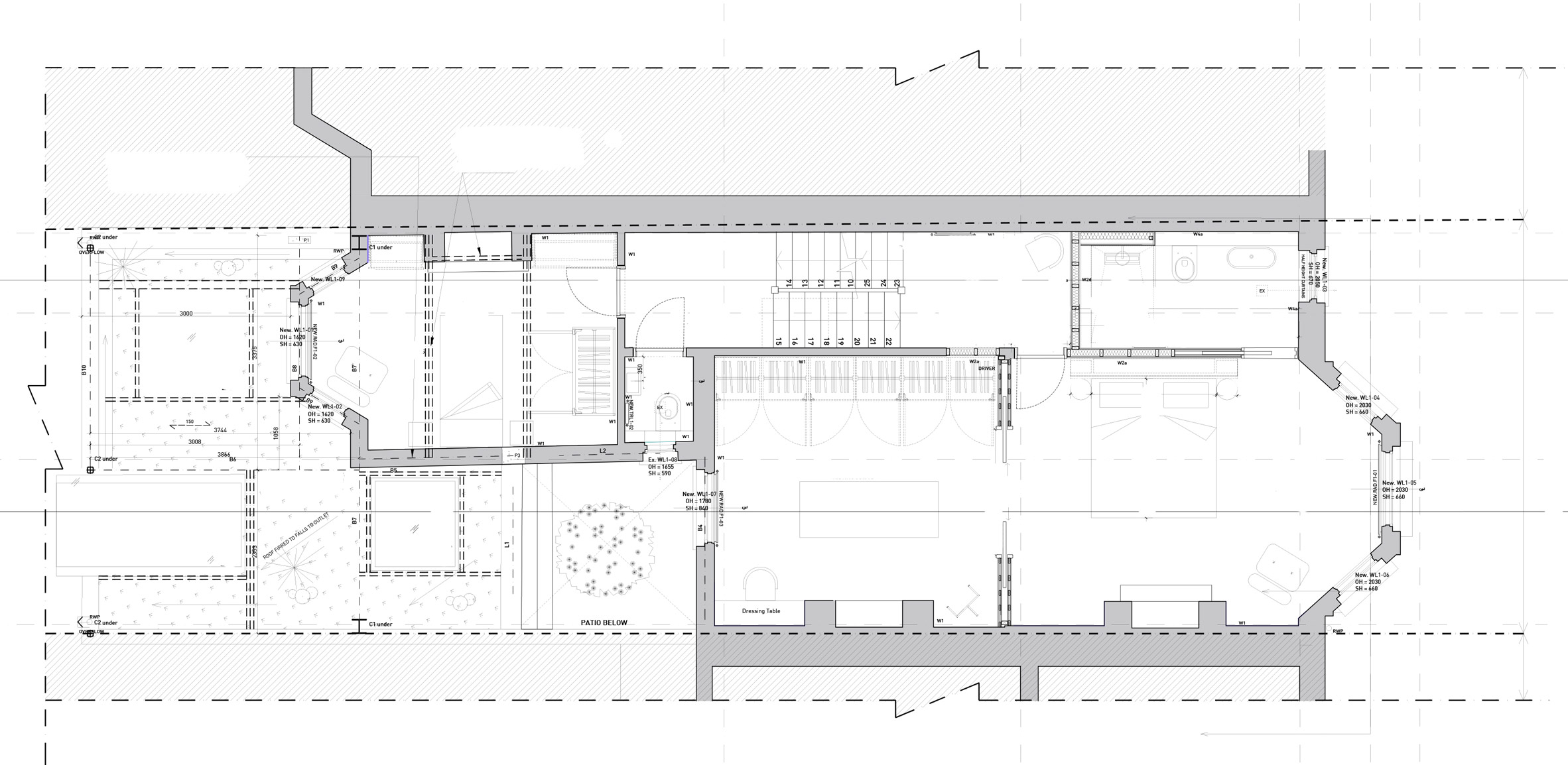
단정하면서도 따뜻한 감성이 있는 거주공간을 만들고자 한다. 빅토리아 시대의 구옥을 현재 거주공간으로 리노베이션 한다. 후정은 집의 가장 안쪽에 있으면서 거실, 주방으로 확장되는 장소로 집 내부의 커뮤니티 장소로 사용된다.
Architecture practice Fraher & Findlay has renovated and extended a home in east London, adding a small courtyard that offers glimpses of old and new parts of the property.
Tsubo House was originally built in Hackney during the Victorian era and over the years had come to look shabby and unloved.
The house's current owners – the founders of Studio XAG –brought architecture practice Fraher & Findlay on board to carry out a complete overhaul.
As part of the works, the Brockley-based practice constructed a spacious back-garden extension.
It was key for this new living space to feel closely connected to existing rooms in the home and not too distanced from the basement level, which is often utilised by visiting friends and family.
Fraher & Findlay decided to insert a small courtyard at ground level that would visually link together the new and existing parts of the home.

Architect: Fraher & Findlay
Interior design: Studio XAG
Engineer: PD Design
Contractor: Steflay Developments
Garden and planting design: Miria Harris













from dezeen