
SPEECH-Tchoban Foundation_Museum for Architectural Drawing
매력적인 건축물의 구축은 오래된 베를린 하우스의 건축법이 허락하는 방화구획까지 확장된다. 4개층으로 이루어진 거대한 돌덩이 같은 솔리드 형상 위에 커튼월로 이루어진 글래스 박스 구조물이 위치한다. 이러한 구축형상은 자연스레 쌓아 올려진 블록을 연상시킨다. 건물이 연출하는 실루엣 또한 인접한 건물들의 관습적인 건물형태에 반하는 자유로움과 매력적인 형상으로 도시 랜드마크를 완성한다.
The private Museum for Architectural Drawing will open its doors for the first time on the 4th June, 2013 at Pfefferberg in Prenzlauer Berg, Berlin
Berlin and Moscow based renowned architect Sergei Tchoban, has joined with Sergey Kuznetsov of SPEECH Tchoban & Kuznetsov, to create a space for architectural drawings. The new museum will provide a home for the internationally renowned Tchoban Foundation collection as well as for temporary exhibits from leading cultural institutions around the world. Architect and passionate collector Tchoban has finally realized his dream to create the ideal setting for architectural drawings.
The Tchoban Foundation. Museum for Architectural Drawing opens its programme with ‘Piranesi’s Paestum: Master Drawings Uncovered’. In presenting this singular collection from the Sir John Soane‘s Museum in London, one of the oldest architectural museums in the world, the Museum for Architectural Drawing marks its intention to continue this tradition.

Architectural Design
The striking construction is extended from a fire-wall and latches onto a row of typical old Berlin houses. The Museum for Architectural Drawing is a four-storey solid corpus with a glass floor stacked on top. The profile of the four floors is reminiscent of casually piled up blocks. The building’s silhouette is created by a regression and progression of façade elements, and demonstrates a freedom of form that relates to the conventions of the neighbouring historic Berlin buildings and yet is unorthodox and minimalist in its gesture.
The Museum for Architectural Drawing is an exceptional example of contemporary architecture in its construction, design and choice of materials. The powerful expression of its formal language cannot be overlooked though it still responds sensitively to its surroundings. The coloured concrete and glass façades of the building are rich in contrast and layers. Its closed surface is detailed with strong magnified fragments of architectural sketches in relief form. The museum has a floor area of approximately 490 square metres, and contains an entrance area, two exhibition rooms, the museum depository and a conference room.




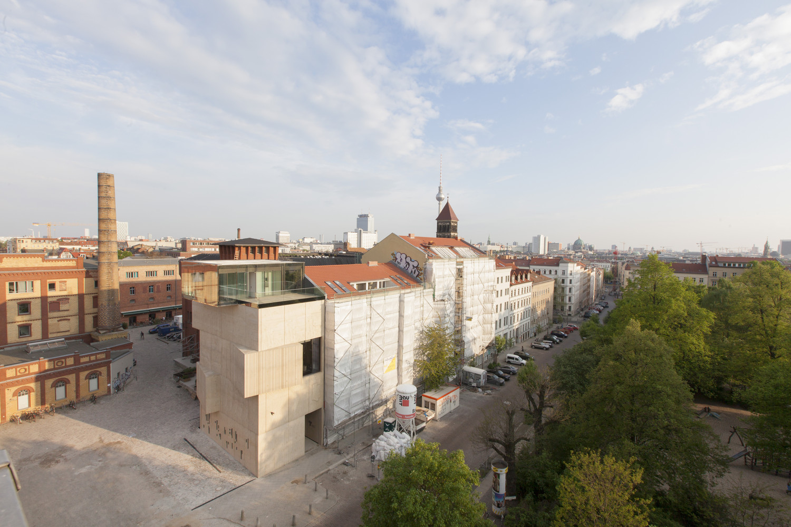


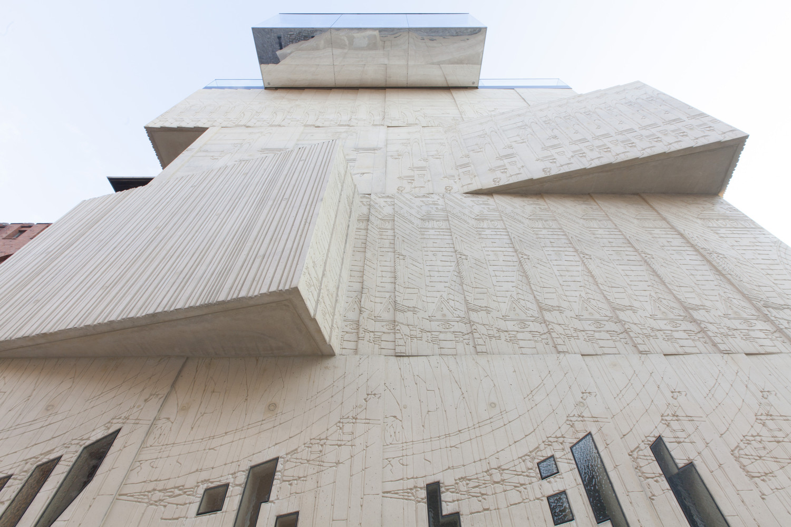
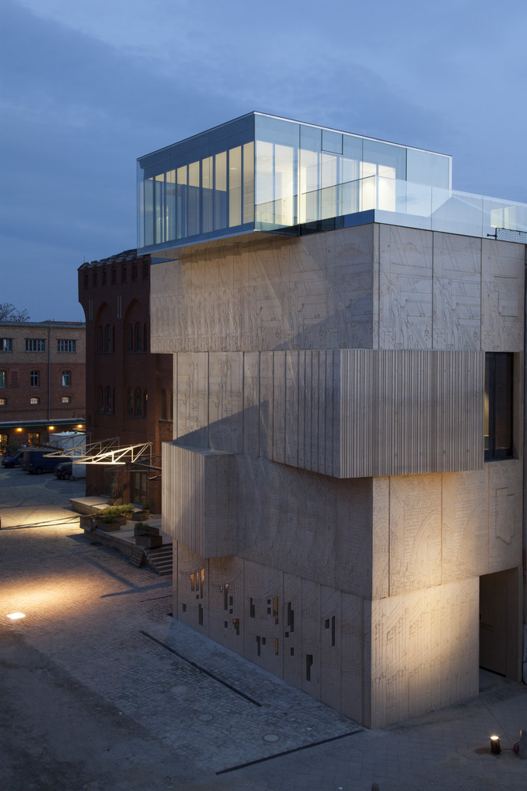
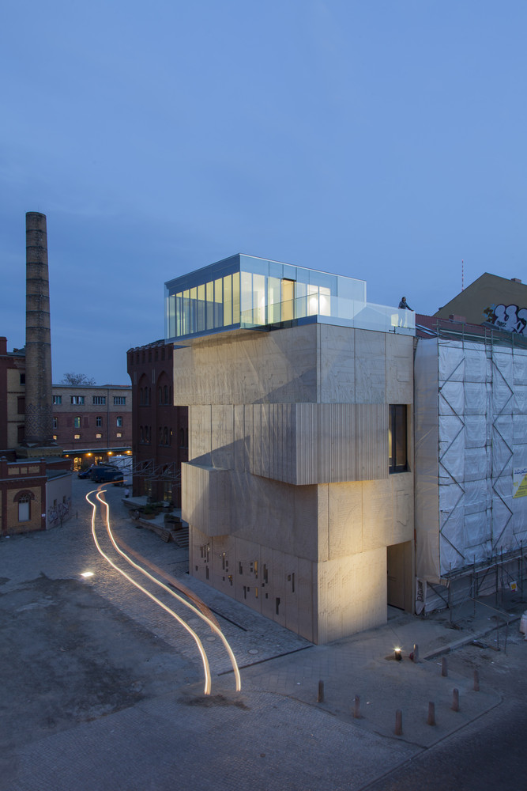



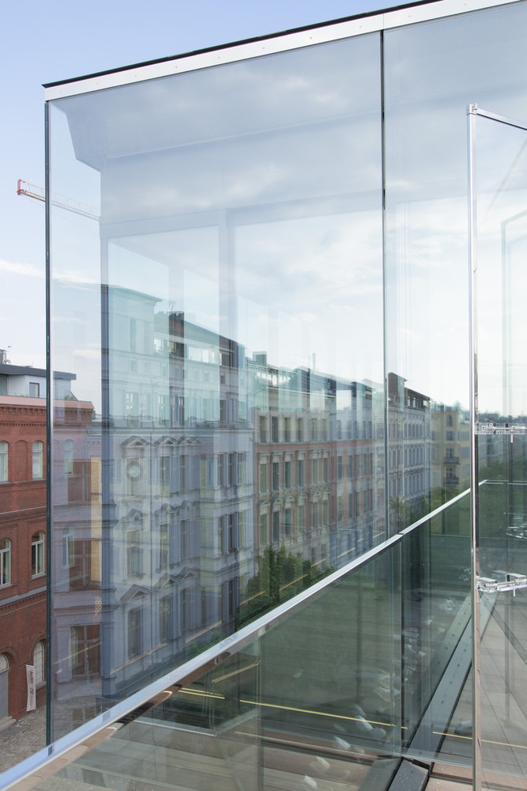
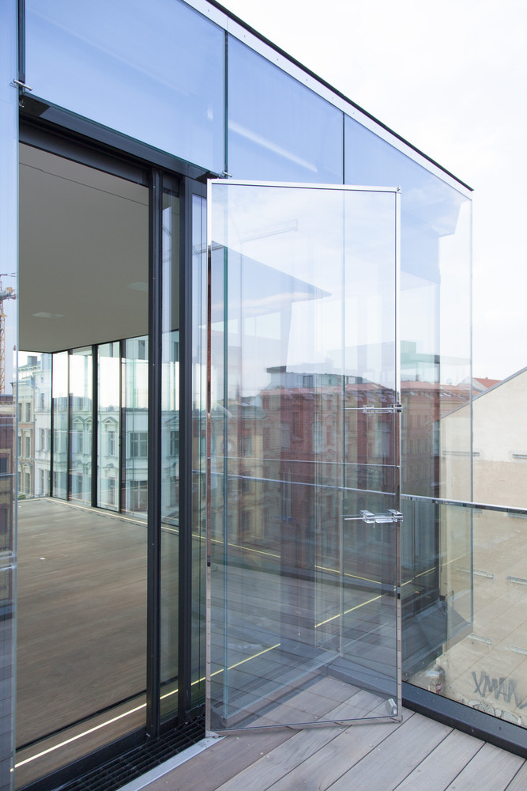



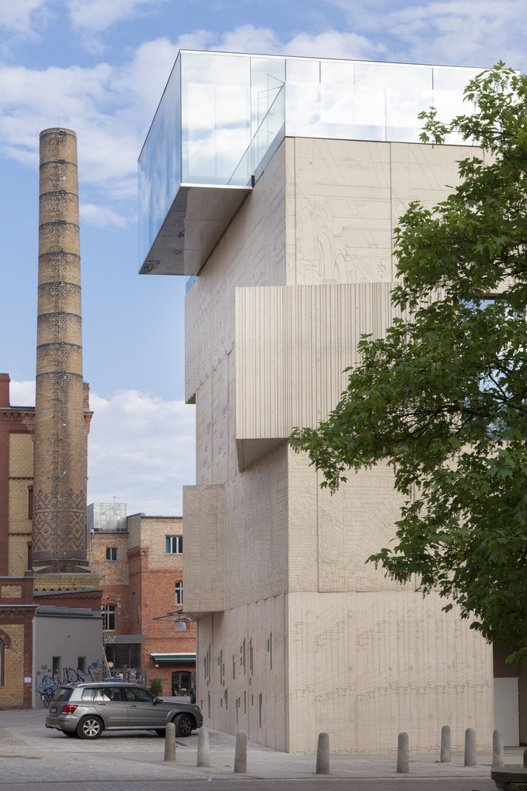
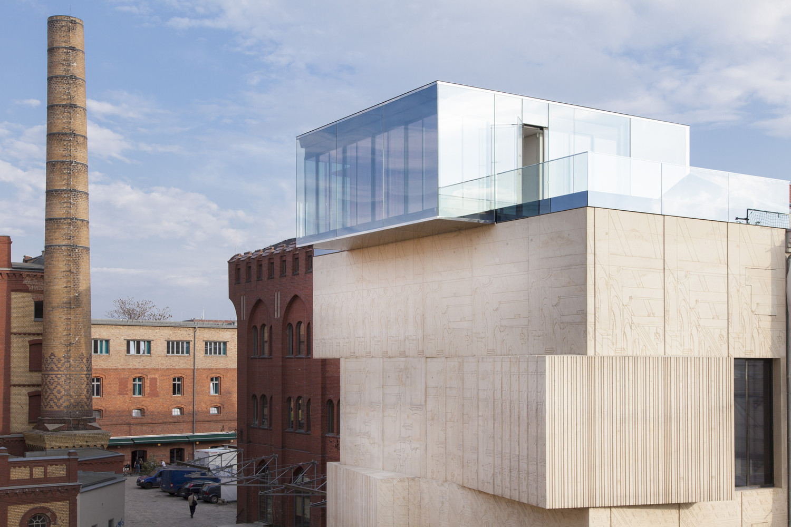
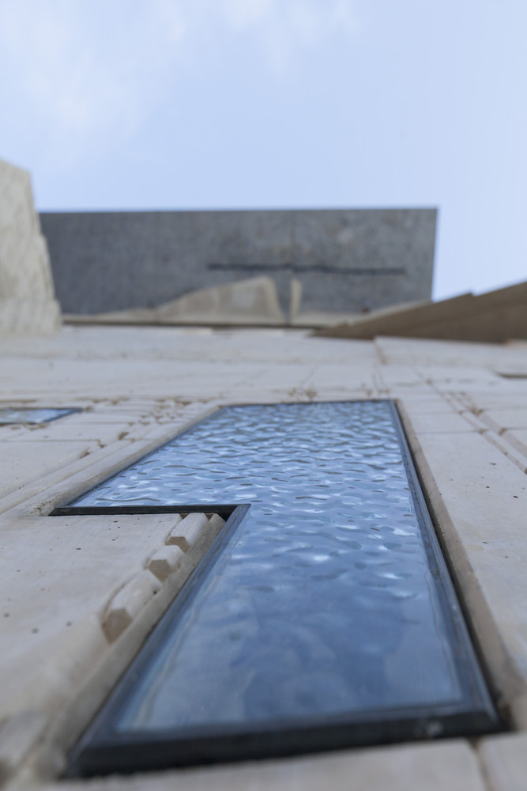




from archdaily
'Culture' 카테고리의 다른 글
| *패시브 테라 센터 [ One University One Village Team ] Terra Centre (0) | 2021.07.16 |
|---|---|
| *페델클럽 [ Healy Partners Architects ] The Padel Club (0) | 2021.07.15 |
| *사막위의 캠퍼스 [ Kéré Architecture ] Startup Lions Campus (0) | 2021.07.02 |
| *캠퍼스 타워 [ Gehry Partners ] LUMA Arles (0) | 2021.07.01 |
| *트위스트 전시장 계획안 external staircases wrap MVRDV's stacked harbour experience centre at rotterdam port (0) | 2021.06.22 |