
One University One Village Team-Terra Centre
쿤밍의 지역 기후를 전략적으로 반영하는 패시브 디자인이 프로젝트 디자인의 바탕으로 설정된다.
다양한 훈련과 학업활동을 보장하기 위해 다목적공간이 반외부공간으로 제공된다. 공간의 상부에는 천장을 계획, 자연채광을 보장한다.
건축물에 적용된 흙은 기존 건축자재와 비교해도 손색없는 단열성능을 갖고 있다.
자연채광, 자연환기와 같은 패시브 디자인을 적용, 최소한의 운영으로 액티브 디자인을 지양한다.
Through the cooperation with Kunming University of Science and Technology (KUST), the One University One Village (1U1V) team has improved the construction technology and seismic performance of the earth construction in Southwest rural China. In order to carry out long-term artisans training, to provide space for conducting experiments, research, and practical study, and to showcase the technologies and achievements of new seismic earth construction, the team built the Terra Centre on KUST campus, with funding support from the Chan Cheung Mun Chung Charitable Fund.
The project design is highly based on the local climate condition of Kunming so that proper passive design strategies can be selected. According to the bioclimatic chart of Kunming, the 1U1V team designed a semi-outdoor space with top lighting in the middle of this building to provide a comfortable multifunctional space for different training and academic activities. Compared with conventional building materials, rammed earth has outstanding thermal performance. Passive design with natural daylighting, natural ventilation, thermal mass, and shading guaranteed high indoor environmental quality and low operating energy consumption. No active cooling and heating equipment has been used in this project.
To minimize the impact to the local environment, 89% of the building materials (by weight) are local natural materials, including local raw earth, gravel, and sand. No industrial stabilizer was added to the wall, i.e., the wall of this building is 100% recyclable and pollution-free. The roof structure is made of bamboo that is a fast-growing material with relatively low embodied energy. No decoration material was used on the building façade and interior walls. Industrial materials, such as cement and steel, are limited and efficiently used in key structural parts such as foundation, constructional column, ring beam, and floor slab to ensure building safety and building environmental quality.
Several innovations have been done to improve the seismic performance of the building as the following:
•The proportion of the raw earth was optimized by adding natural aggregates, thereby improving the mechanical properties of the material.
•Reinforced concrete constructional columns were set in the rammed earth walls to improve the anti-shearing performance. Reinforced concrete ring beams and foundations were set to enhance the overall performance of the building.
•Air compressed rammers and aluminum alloy formwork were applied in order to increase the compactness and overall quality of the wall.
The result of serial mechanical property tests and shaking table tests corroborates that the seismic performance of the rammed earth building significantly is improved, thereby meeting the local seismic codes perfectly.



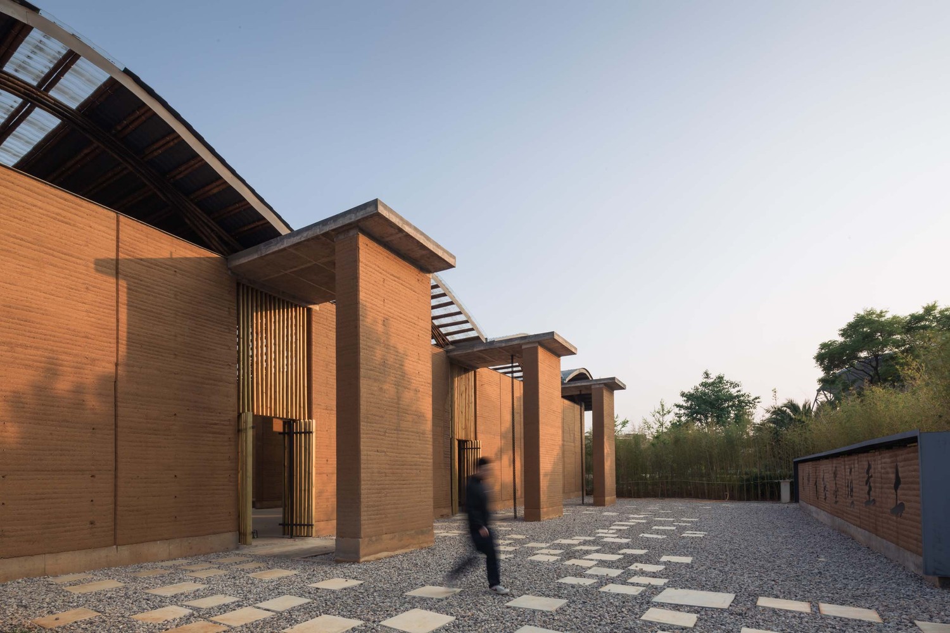
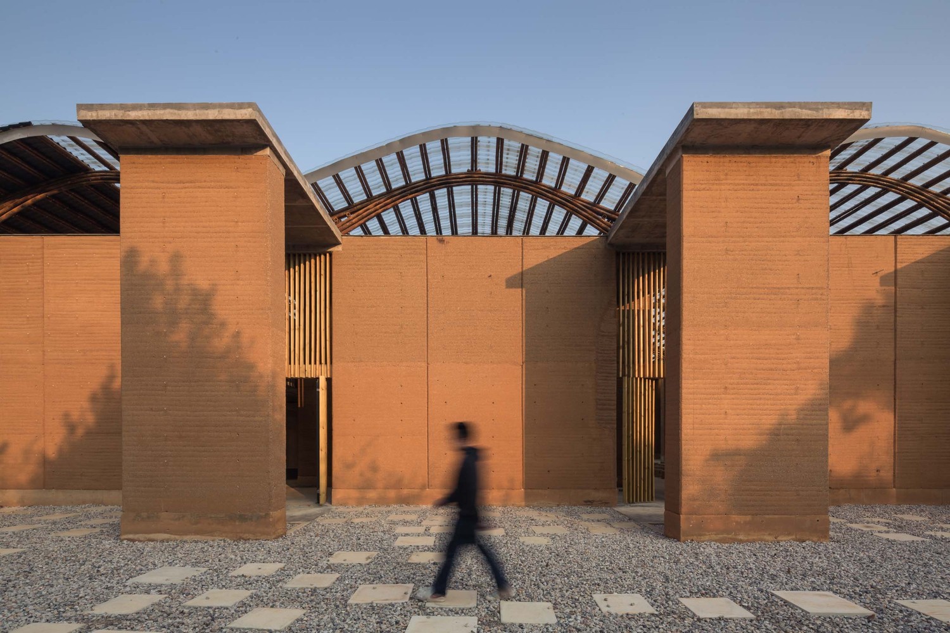
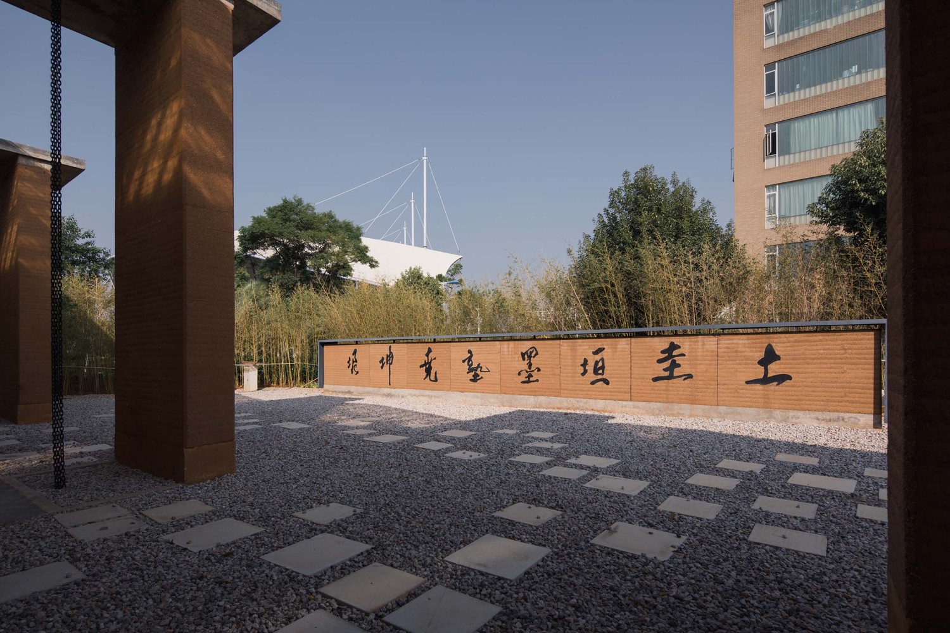







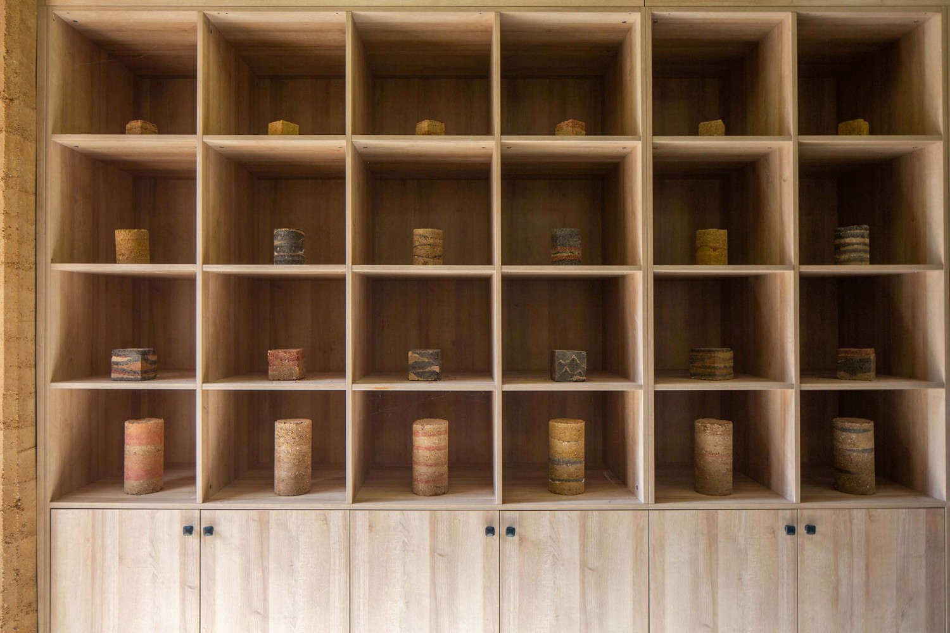
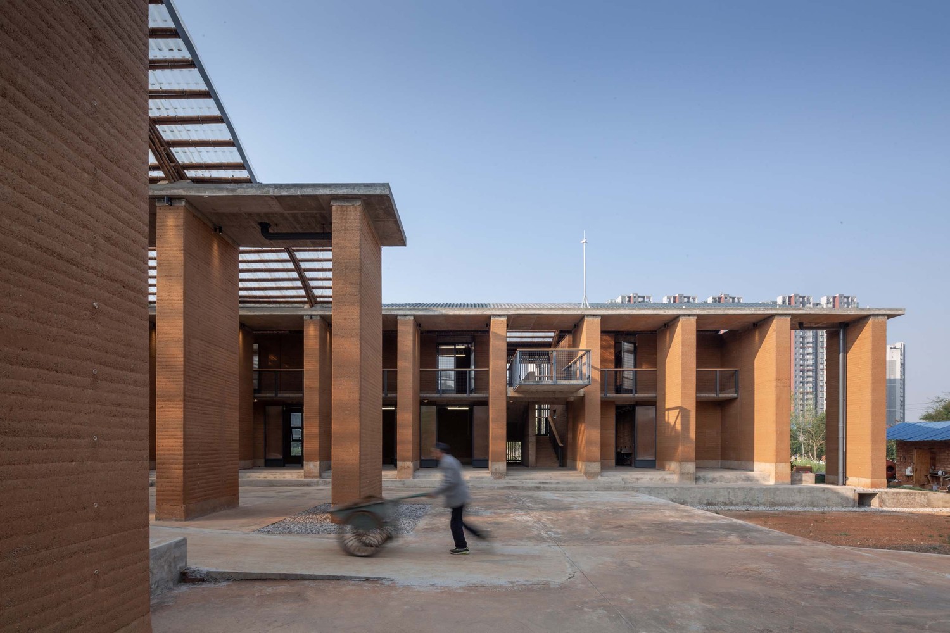
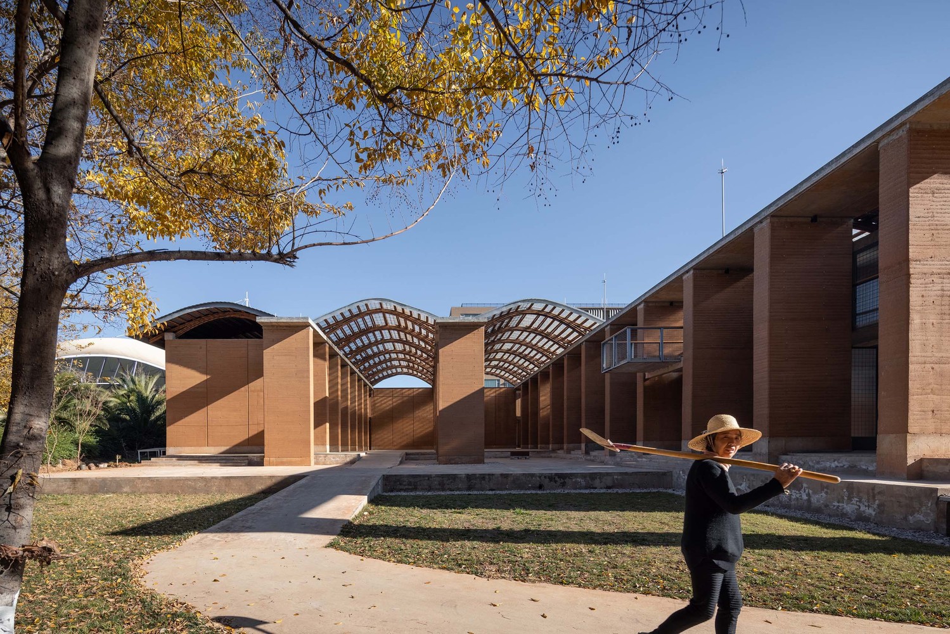



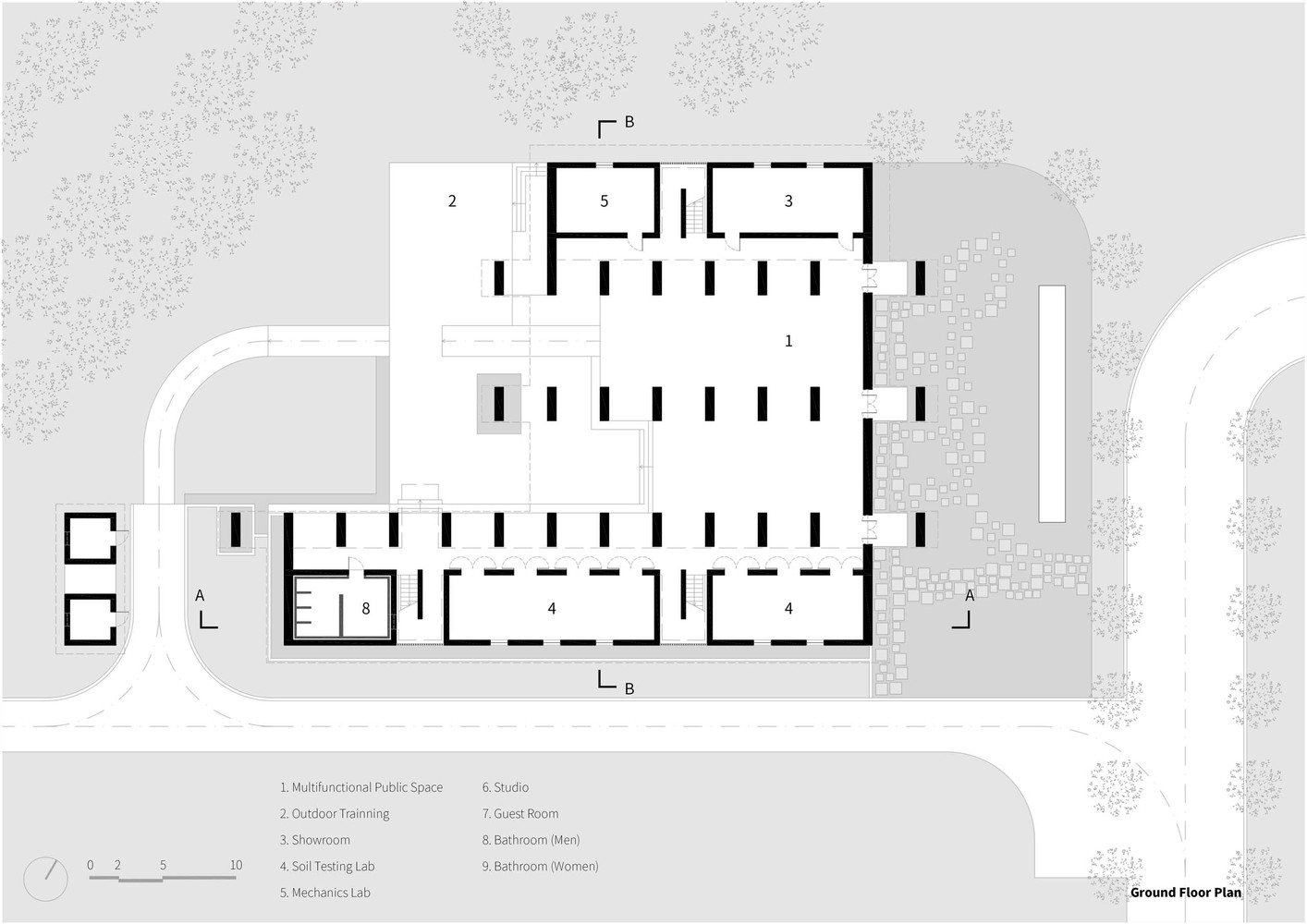




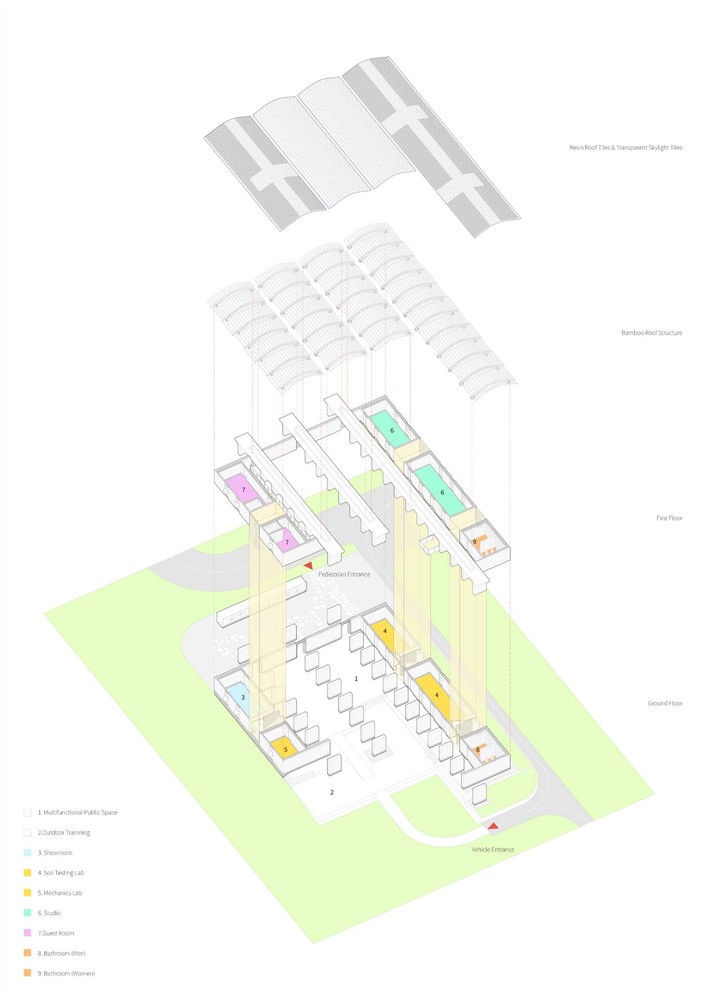
'Culture' 카테고리의 다른 글
| *폴리곤 갤러리 [ Patkau Architects ] Polygon Gallery (0) | 2021.08.02 |
|---|---|
| *싼야 팜 랩 [ CLOU architects ] Sanya Farm Lab (0) | 2021.07.29 |
| *페델클럽 [ Healy Partners Architects ] The Padel Club (0) | 2021.07.15 |
| *파운데이션 뮤지엄 [ SPEECH ] Tchoban Foundation_Museum for Architectural Drawing (0) | 2021.07.09 |
| *사막위의 캠퍼스 [ Kéré Architecture ] Startup Lions Campus (0) | 2021.07.02 |