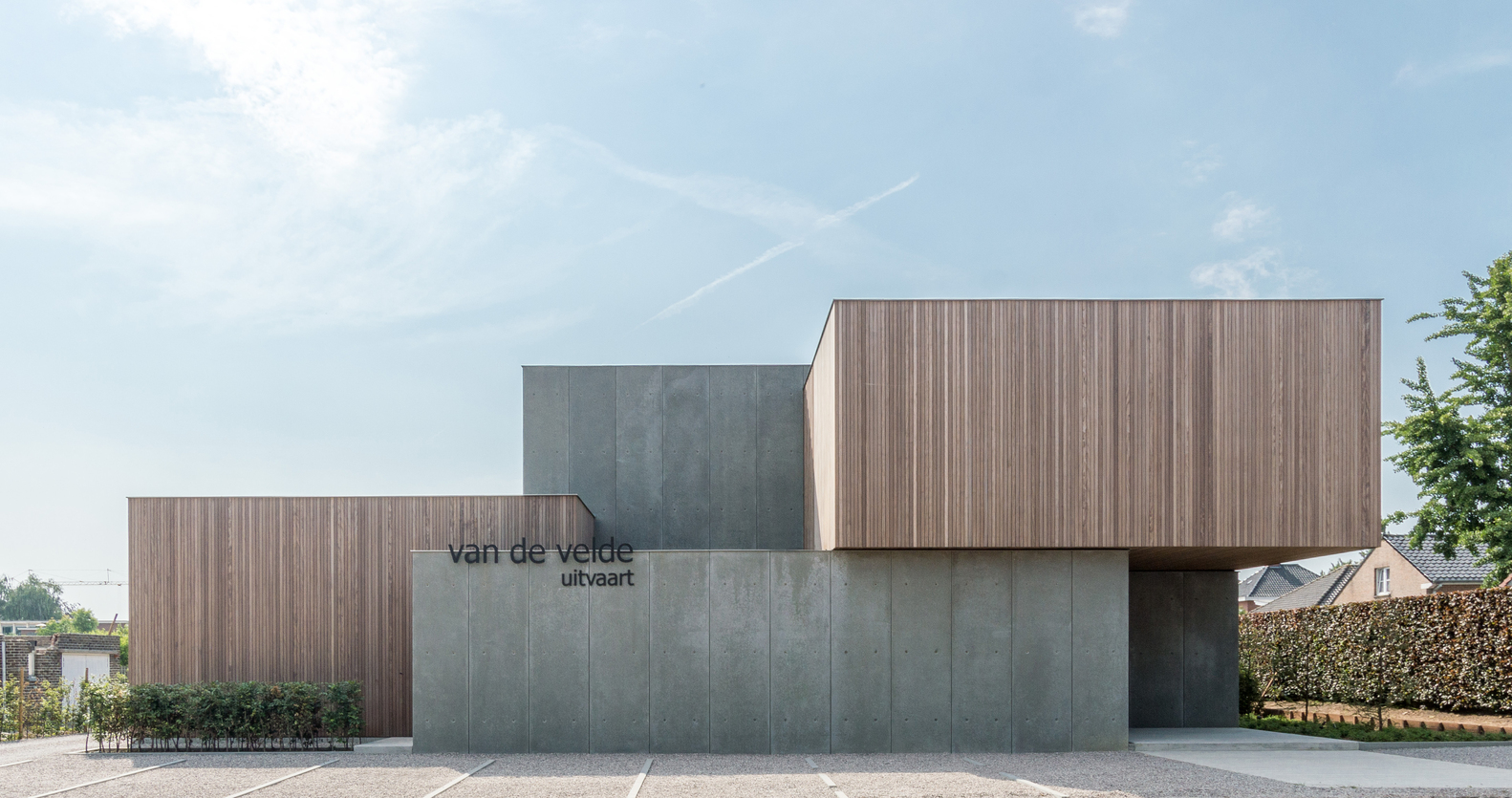
 |
 |
 |
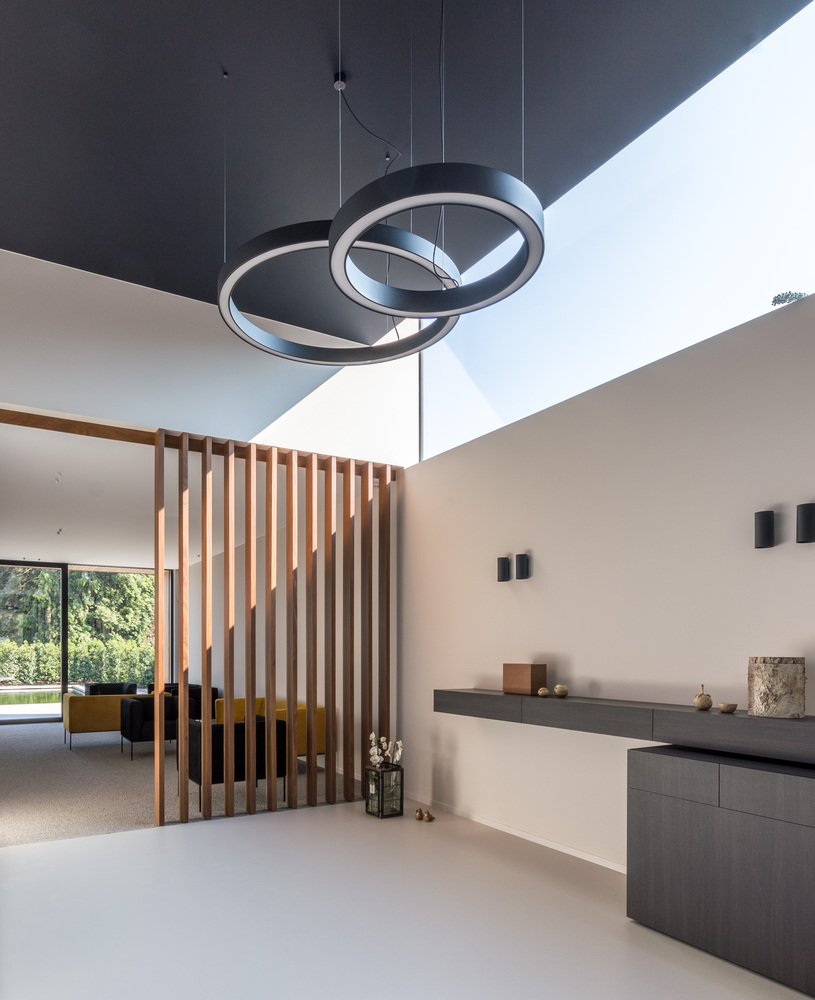 |
 |
HULPIA architecten-Van De Velde Funeral Center
훌피아 아키텍츠-반 데 발드 퓨너럴 센터
How should we begin with the design of a funeral center that contains a restaurant and a private apartment? First, the analysis of the different uses that are required. What can be linked and what prefers a private or isolated character.
The morgue requires a subdued, serene atmosphere. It implies saying goodbye to the deceased privately. In contrast, the zone is intended for a farewell meal rather than a meeting place for the family. Notwithstanding restrained, it brings people together. Often to catch up and give one last tribute to the deceased. In any case, we are given an opener here with regard to the personal greeting to the dead.
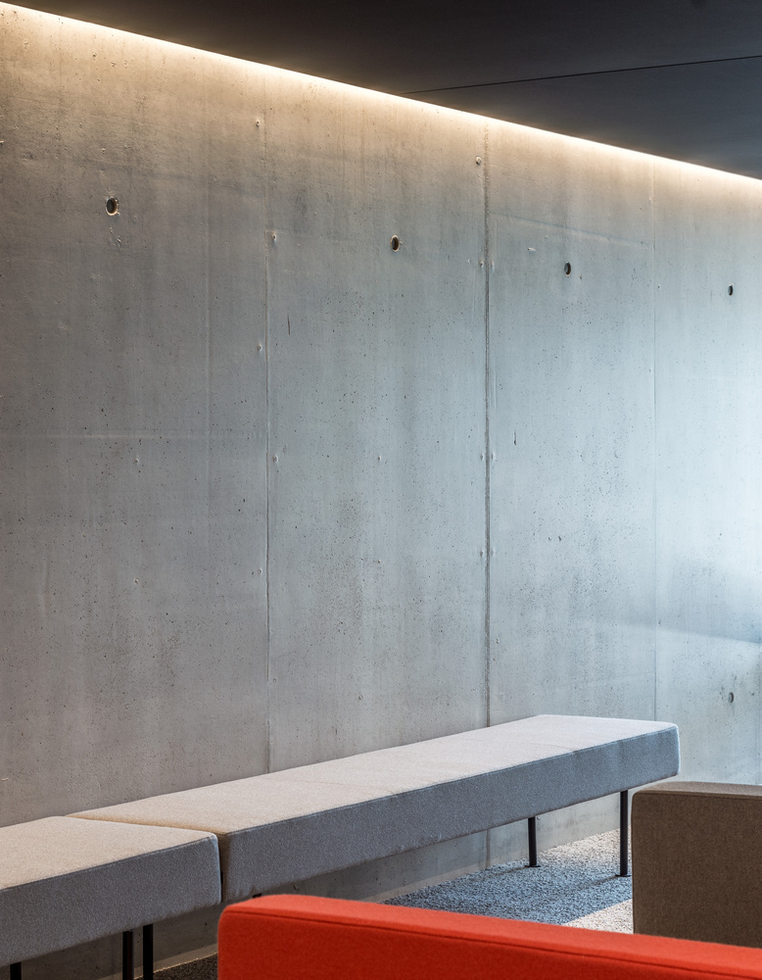


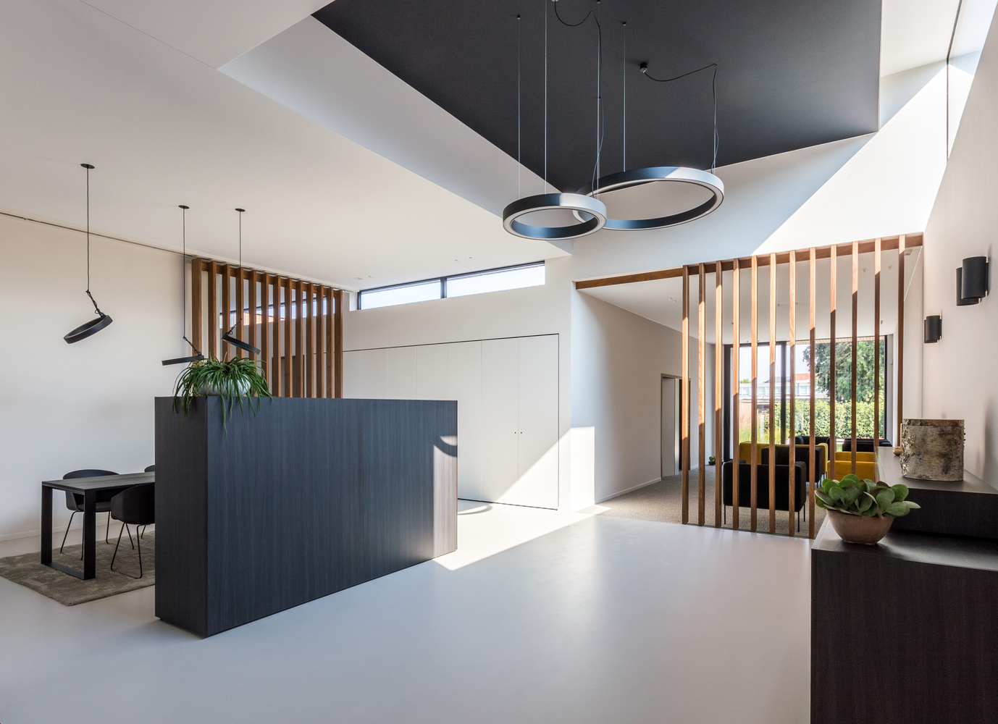


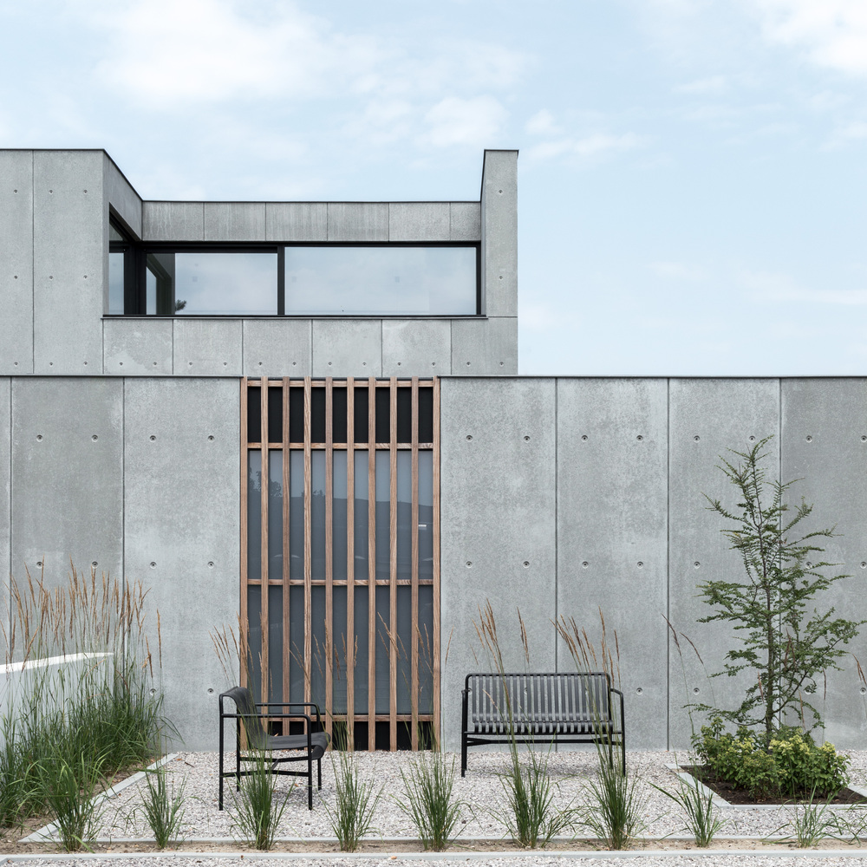
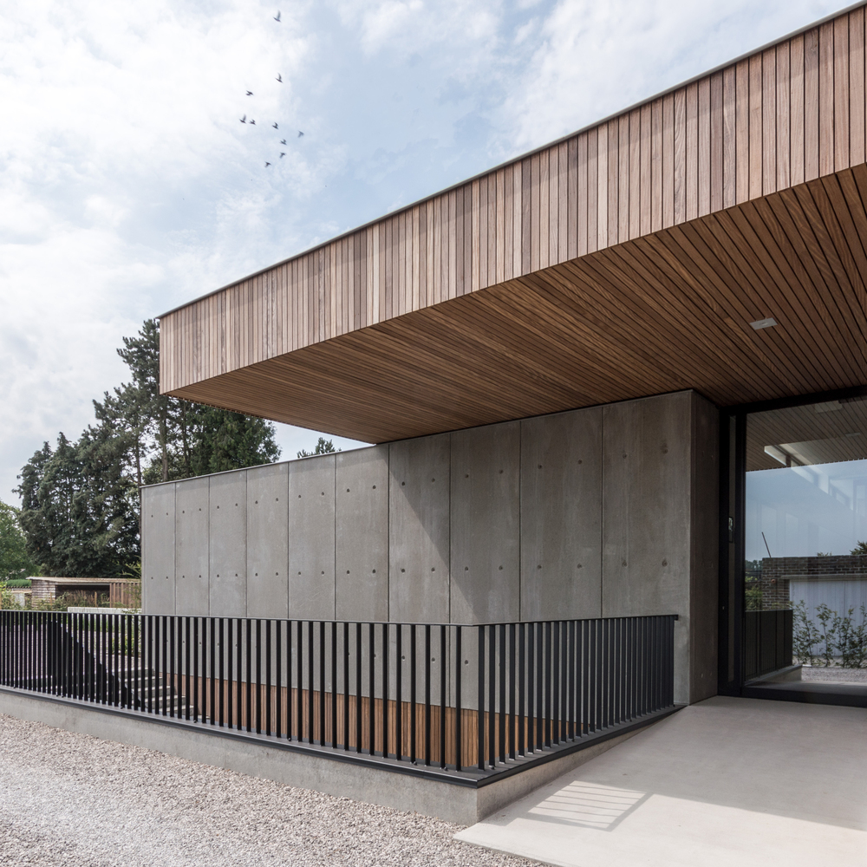
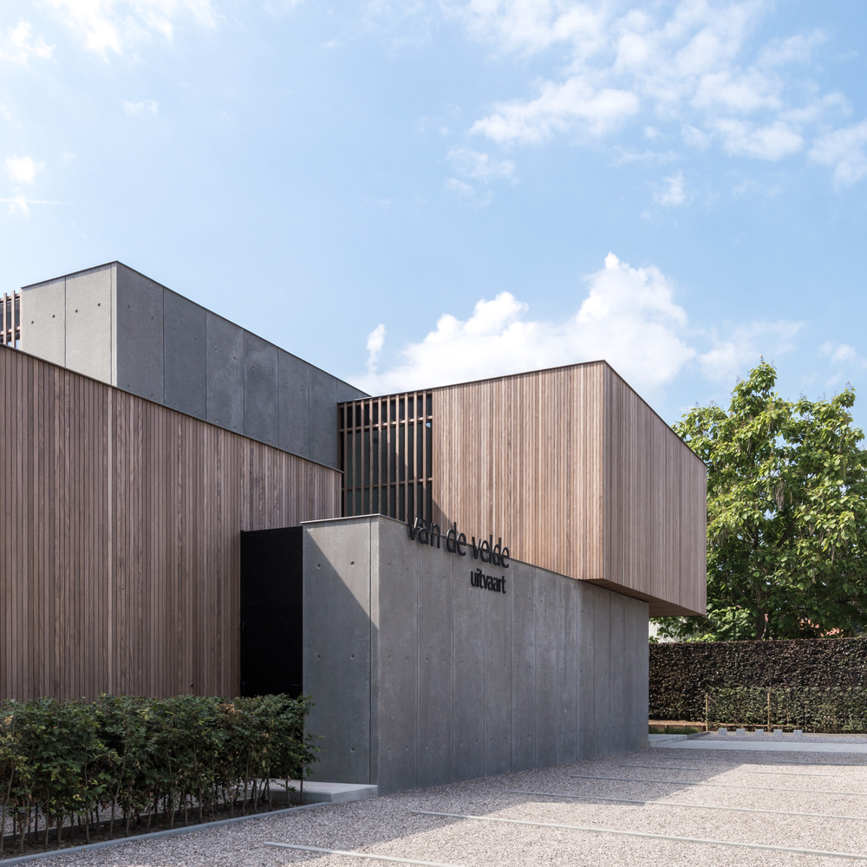
고인과 마지막 작별을 고하는 공간은 차분하고 고요한 분위기 필요합니다. 여기에 살아 있는 사람들을 위한 식당이 함께 합니다. 죽음과 삶의 경계가 함께 공존하는 공간은 아이러니한 상황에 놓여질 수 있습니다. 하지만 공과 사를 구분하듯이 정적과 동적의 경계를 명확이 그어서 담담한 콘크리트 안에 풀어냅니다.
The best solution, in our opinion, for this conflict of privacy is to split the building into the mortuary and the restaurant. The division takes place by creating a continuous (possibly lockable) hall in which toilets, cloakroom, and decorative ornament sales are housed. The meeting of the mortuary, restoration, and living is a central point where we provide the reception desk.
Making two entrances gives us the advantage of keeping the building flexible and providing one entrance for mortuary / private entrance and the other (more towards the parking area) for the restaurant. The building volume is determined by mutually shifting boxes, creating spatial tensions, openness, and security, a game of light and shadows. The experience of the last greeting is enhanced by this, we gradually move from a higher, more open volume to the lower, more secure greeting room.
Our volume game creates a very subtle light just before the greeting of the deceased. The parlors also benefit from such game of light, for example, natural light is drawn into the reception area via an upper window and the large room receives filtered light from wood.
from archdaily