
JKMM architects-Kirkkonummi Library
새롭게 들어서는 Kirkkonummi 도서관은 기존 도서관 시설과 다양한 지역문화시설을 대체하기 위한 문화공간으로 제안됩니다.
구리 싱글로 구조화된 외부 마감재를 이용, 기존 구조물과 새로운 공간을 거대한 하나의 건축물로 표현합니다. 이는 도시문화를 연속시키는 상징적 의미로 바닷가에 위치한 지리적 특성과 해양도시의 고유한 수산업을 표현하는 수단으로 활용됩니다.
In the municipality of Kirkkonummi, just outside the metropolitan area of Helsinki, JKMM studio has realized an operation of strong characterization of the civic heart of the town where already, around the medieval church and the outdoor market, daily activities pulsate.
JKMM architects, Kirkkonummi Library, Kirkkonummi, Finland 2020. Photo: Marc Goodwin
The project involves the renovation and expansion of the existing 80s library to accommodate, in addition to the reading rooms, several multifunctional spaces.
Fyyri, the new library, combines the structure of the existing building and doubles its volume, by configuring a single building with a shell covered in copper shingles: a timeless material that suggests a connection with the roof of the nearby church and evokes, in the image of a fishing net, the maritime character of the city.
The heart of the extension is the reading room with vertical slit windows, inspired by the Finnish modernist tradition that lives on in the warm and natural materials and in the suggestive play of light: the pillars and the exposed concrete beams let the natural light filter through as if through a forest of birch trees, by creating an effect of diffused lighting that reverberates on the light-colored surfaces and on the custom-made wooden furniture.
The complex houses a variety of community spaces including exhibition areas, event spaces, children's rooms and youth clubs, a cafeteria with a periodical reading room. The interiors are conceived according to a principle of comfort and practicality typical of Finnish design: the decoration of walls and ceilings with wooden slats, the wool and felt that cover furniture and upholstery, the brass accessories refer to a craftsmanship made of sober details inspired by the genius loci and create a pleasantly domestic environment.
A space that, more than a library, represents a cozy urban living room where you can not only learn but also rediscover a vibrant sense of social cohesion and ownership of the place.
Project: Kirkkonummi Library
Location: Kirkkonummi, Finland
Completion: 2020
Existing building area: 2.084,5 mq
New building area: 2.615,5 mq Total area: 4.700 mq
Client: Kirkkonummi Municipality
Contractor: EKT Infra Oy (maanrakennusurakka), Rakennus Omera Oy, SRV Rakennus Oy
Project leaders: Teemu Kurkela, Jukka Mäkinen
Project team: Asmo Jaaksi, Samuli Miettinen, Juha Mäki-Jyllilä, Alli Bur, Sini Coker, Christopher Delany, Aaro Martikainen, Marko Pulli, Pekka Tynkkynen Interior design: Tiina Rytkönen, Elina Törmänen Project Manager: WSP Finland Oy
Structural Engineers: Ramboll Finland Oy
Services Engineers: Ramboll Finland Oy, Insinööritoimisto Techniplan Oy Acoustics: Helimäki Akustikot Oy Fire safety consultants: L2 Paloturvallisuus Oy
AV consultants: Ramboll Finland Oy

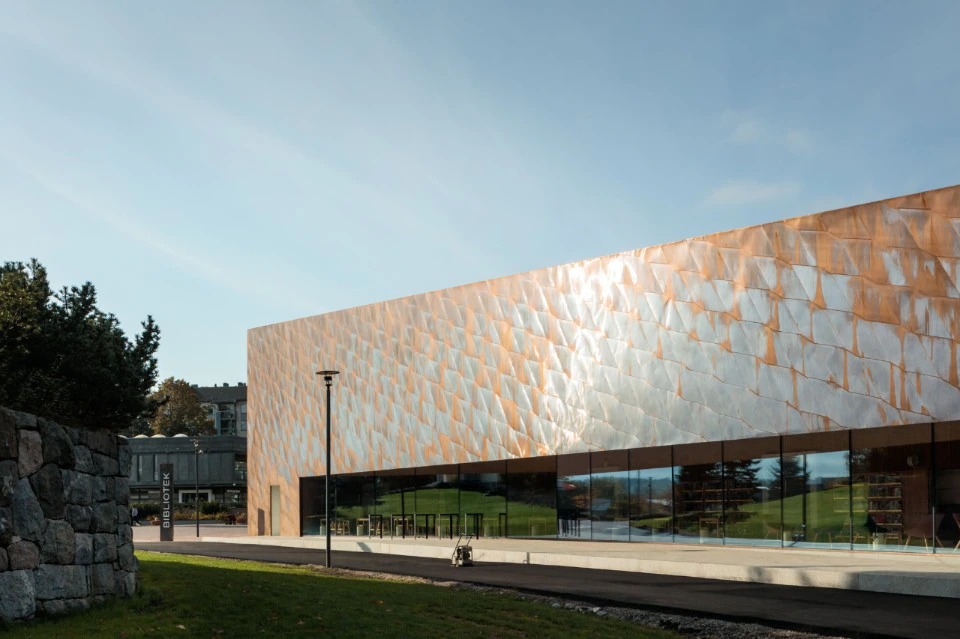

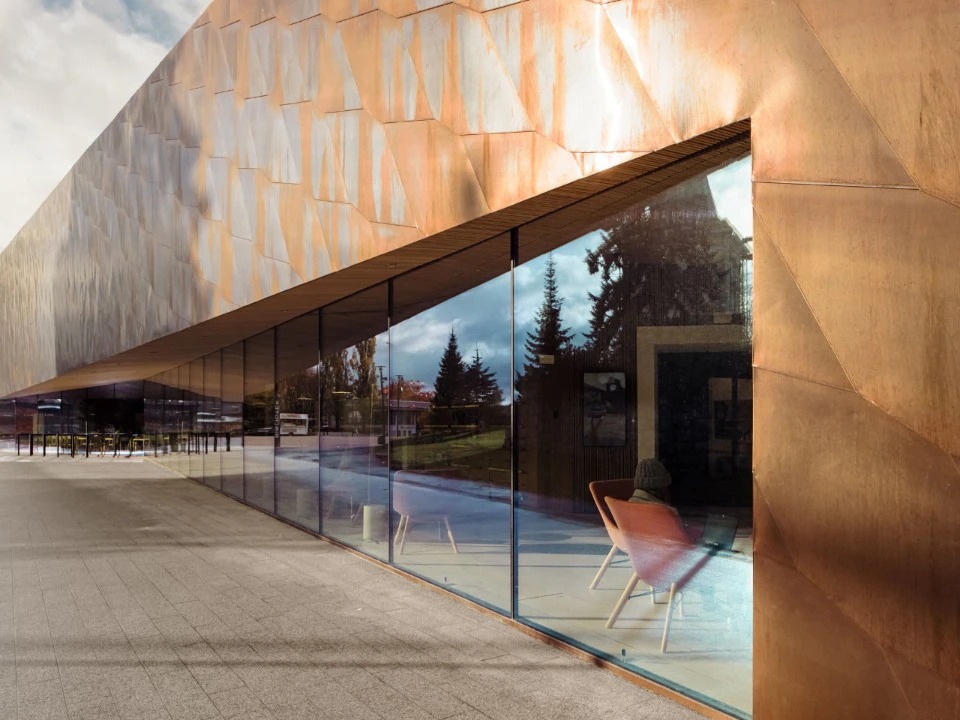

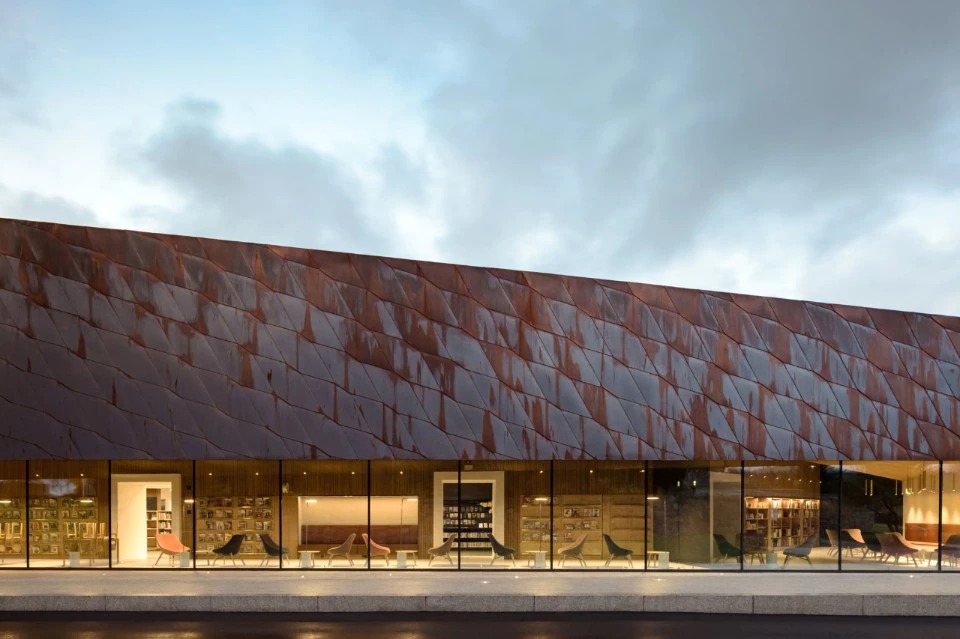



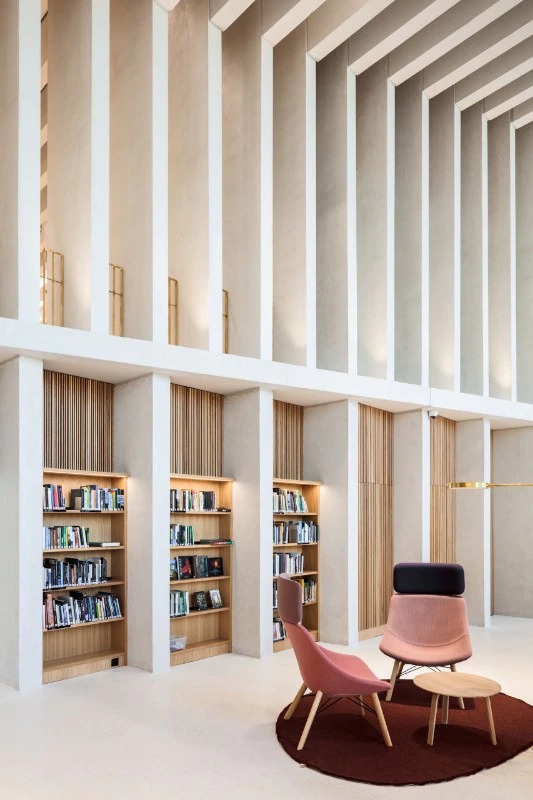


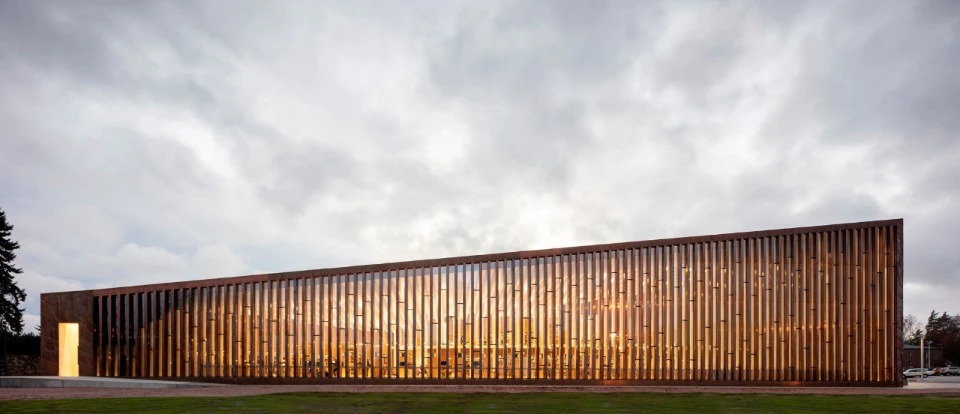
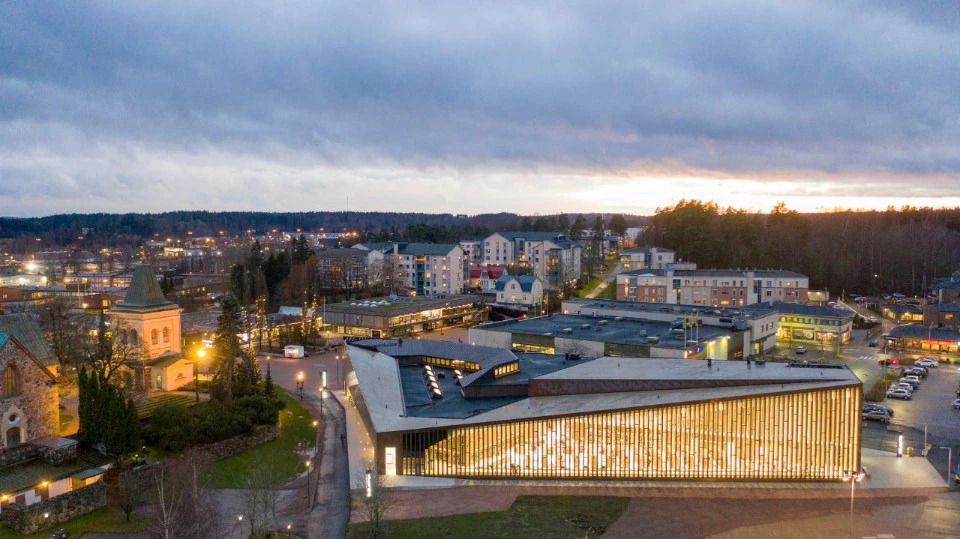
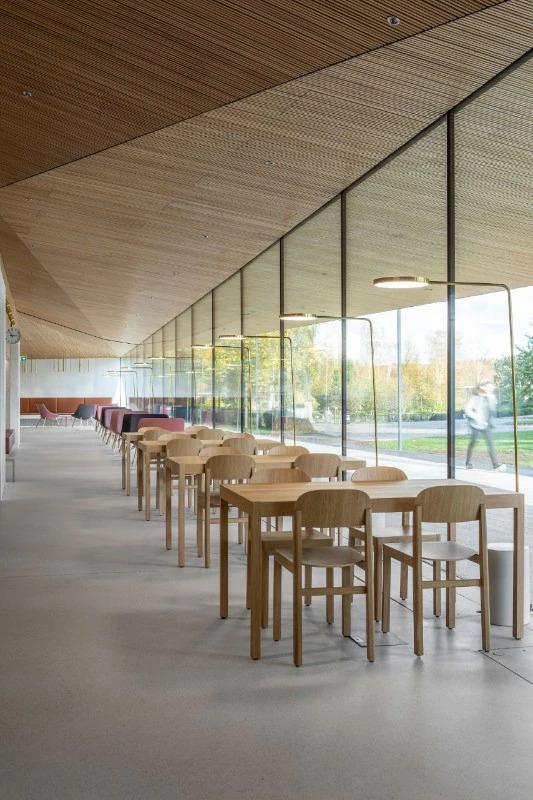




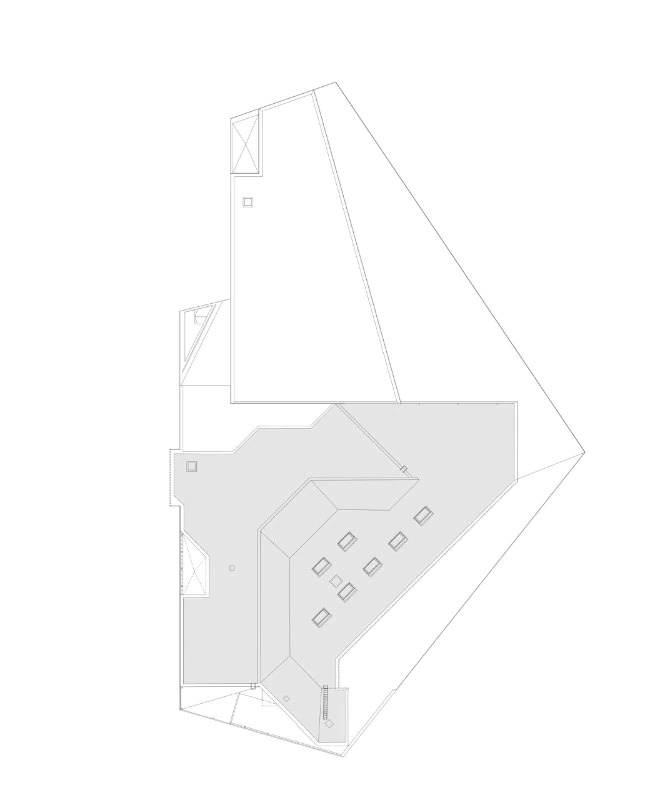



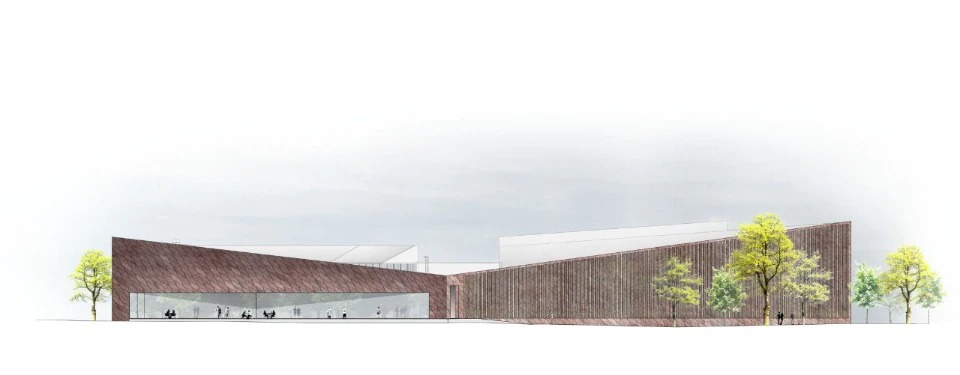
from domusweb
'Culture' 카테고리의 다른 글
| *세인트 프란코시스 [ Amelia Tavella Architectes ] Convent Saint François (0) | 2021.08.06 |
|---|---|
| *레크레이션 센터 [ Hopkins Architects + Sasaki ] Colby College Harold Alfond Athletics and Recreation Center (0) | 2021.08.04 |
| *폴리곤 갤러리 [ Patkau Architects ] Polygon Gallery (0) | 2021.08.02 |
| *싼야 팜 랩 [ CLOU architects ] Sanya Farm Lab (0) | 2021.07.29 |
| *패시브 테라 센터 [ One University One Village Team ] Terra Centre (0) | 2021.07.16 |